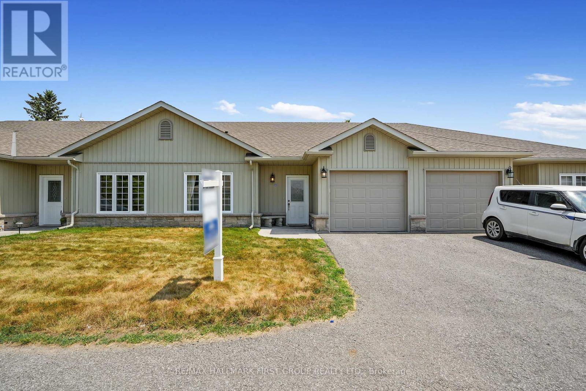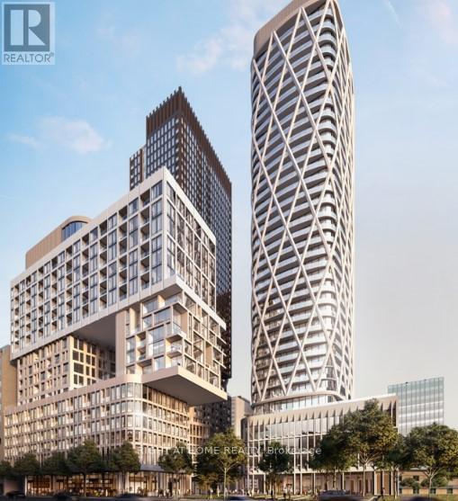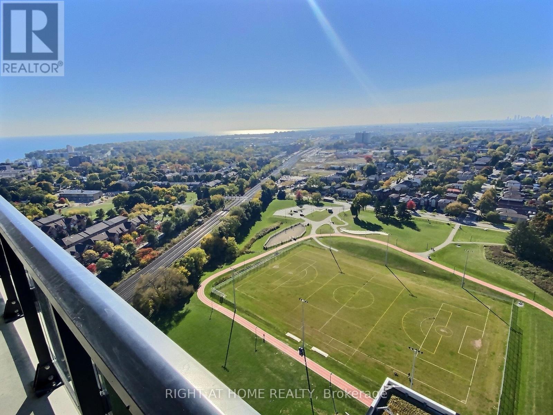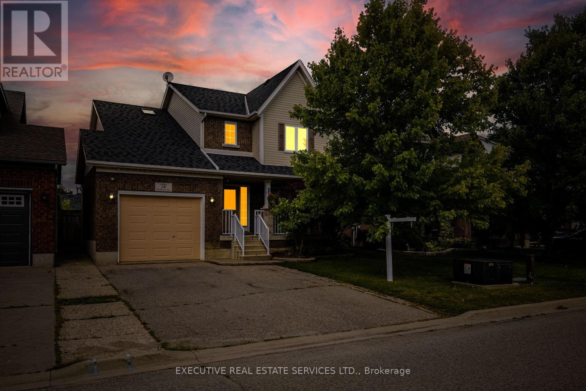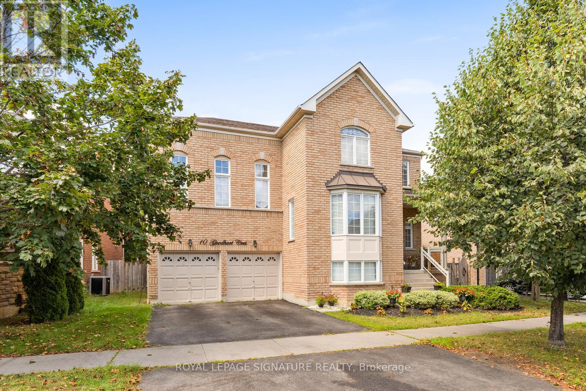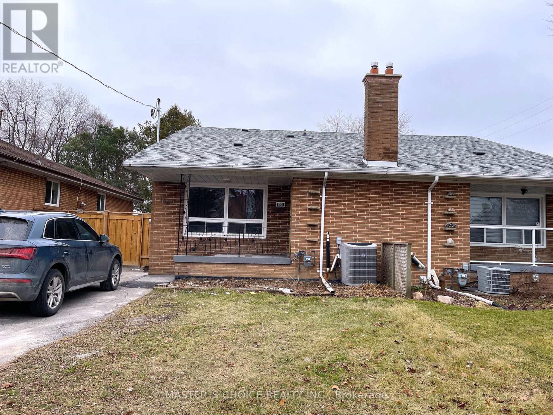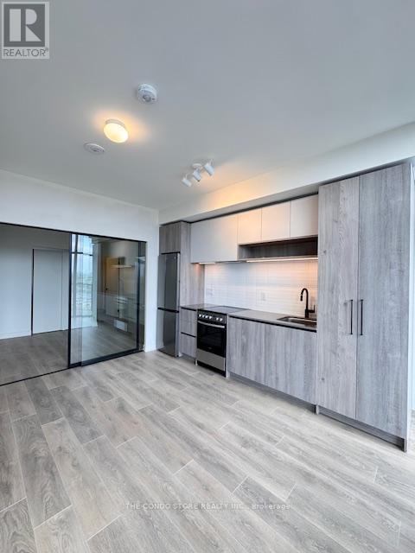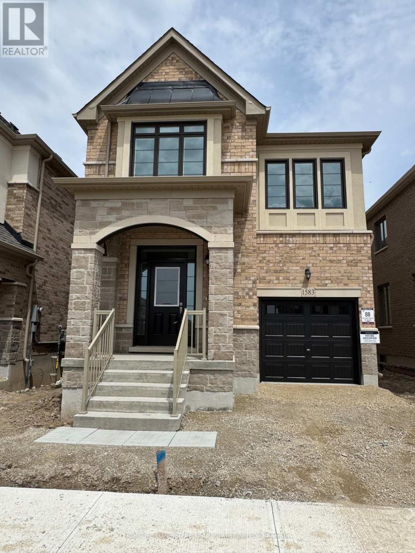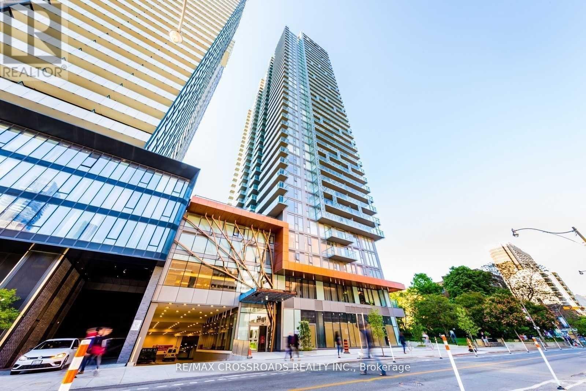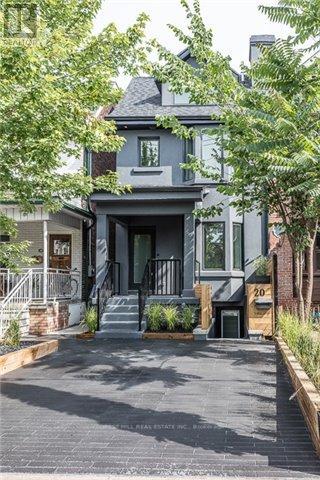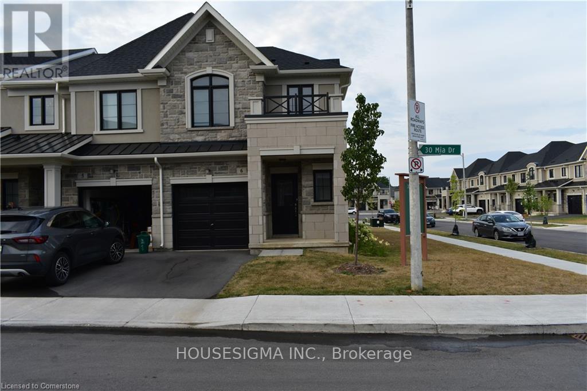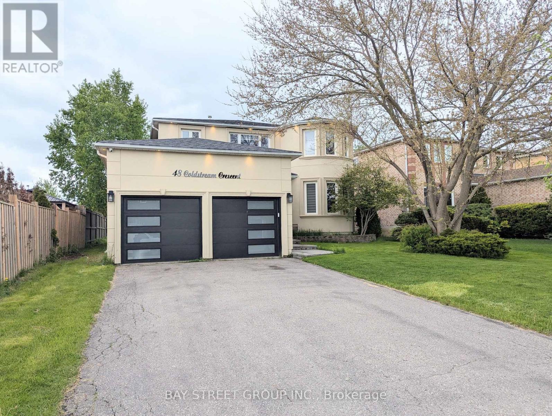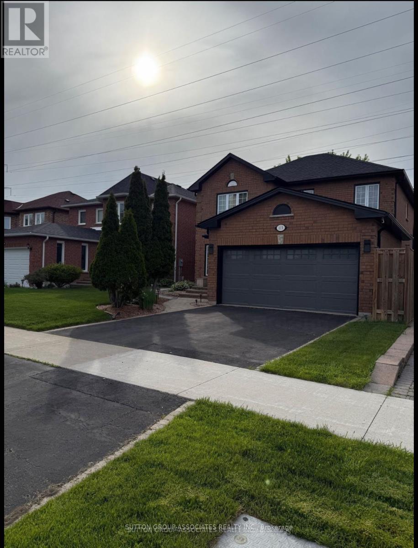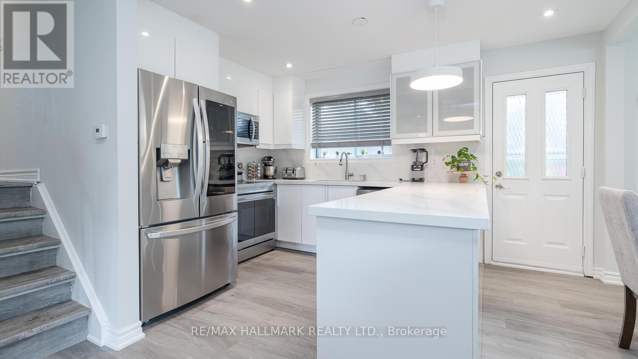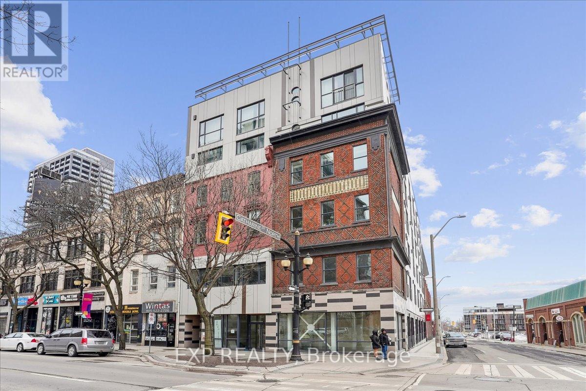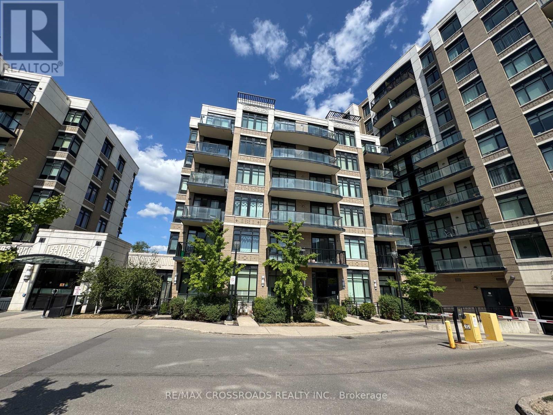203 - 17 George Court
Cramahe, Ontario
This low-maintenance, one-level townhouse features an efficient layout with carpet-free flooring in the main living areas, prioritizing comfort and ease. The front foyer provides direct access to the attached garage, making unloading simple, regardless of the weather. The open-concept principal space includes a bright and sunny living area with a walkout to the backyard, a central dining space accented by pendant lighting, and a well-equipped kitchen featuring matching appliances and recessed lighting. The spacious primary bedroom includes a walk-in closet and a full bathroom. A sun-filled guest bedroom and convenient in-suite laundry complete the layout. Step outside to enjoy a private deck and garden area that overlooks mature trees, providing a peaceful and secluded setting. Just minutes from town amenities and with quick access to the 401, this home is ideal for those looking to downsize and enjoy low-maintenance living. (id:24801)
RE/MAX Hallmark First Group Realty Ltd.
417 - 121 St Patrick Street
Toronto, Ontario
Don't miss your chance to live in one of Toronto's most dynamic and well connected neighborhoods. This sleek studio offers the perfect blend of style and function, with floor-to-ceiling windows, high-end finishes, and a smart layout that maximizes every inch with no wasted space. Just steps from St. Patrick subway station, and minutes to major hospitals, OCAD University, TMU, U of T and the Eaton Centre, this location is unbeatable. Whether you're a student, professional, this is your opportunity to experience vibrant downtown living in a space that truly stands out. (id:24801)
Right At Home Realty
3705 - 7 Grenville Street
Toronto, Ontario
Discover Luxury Living At YC Condos Near Yonge & College. This Modern 2-Bed, 2-Bath Condo Is Located In The Heart Of Toronto's Vibrant Bay St Corridor. Boasting 665 sqft Of Beautifully Designed Interior Space, This Unit Features An Expansive 329 Sq.Ft. Private Terrace, Perfect For Entertaining, Relaxing, Or Enjoying Breathtaking City Views. Step Inside To An Open-Concept Layout With Floor-To-Ceiling Windows, Flooding The Space With Natural Light. The Sleek Modern Kitchen Is Equipped With Stainless Steel Appliances, Quartz Countertops, And A Breakfast Bar. The Spacious Primary Bedroom Offers A Ensuite Bath And Generous Closet Space, While The Second Bedroom Offers Ensuite Bath. The Showstopper Of This Condo Is The Oversized Terrace A Rare Find In The City! Short Walk To College Subway Station, U Of T and TMU. Incredible Infinity Pool On 66Th Floor Making It One Of North America's Tallest Infinity Pools! Amenities Include Gym, Yoga Studio, Private Dining Rooms, Outdoor Terrace, BBQ & Lounge. (id:24801)
Keller Williams Legacies Realty
2707 - 251 Manitoba Street
Toronto, Ontario
Stunning Sun Filled Condo, Completely Private with Views of the Lake and Nearby Parks. 2 Bed 2 Bath High Floor. One Of The Nicest Units In The Building. Spacious & Airy Layout, 830 Sq Ft As Per Floor Plan Including Parking & Locker. Tons Of Natural Light, Proximity To Both Downtown & Airport. Amenities Include Fitness Centre, 24 Hr Concierge, Outdoor Pool, Spa & Steam Room, Party Room/Meeting Room (id:24801)
Right At Home Realty
58 Mcmaster Road
Orangeville, Ontario
Welcome to Your New Family Home!This delightful 3-bedroom, 3-bathroom residence is perfectly situated in a family-friendly neighborhood, just steps from schools, conservation areas, scenic trails, and a nearby hospital. With approximately 2400 Sqft of total living space, this home offers plenty of room to grow. Fresh, neutral paint and a carpet-free interior featuring elegant hardwood and ceramic tile flooring create a warm and inviting atmosphere throughout.The well-appointed primary suite includes a private ensuite bath, providing a peaceful retreat at the end of the day. The open-concept main floor is ideal for both family living and entertaining.Step outside to enjoy your backyard oasis, perfect for relaxing, unwinding, or hosting summer gatherings.With its convenient commuter location and family-oriented surroundings, this home truly checks all the boxes! (id:24801)
Executive Real Estate Services Ltd.
10 Goodhart Crescent
Ajax, Ontario
Welcome to 10 Goodhart Crescent! Offered for the first time, this stunning home features 4+2 bedrooms, 5 bathrooms and a functional open-concept layout with the largest floor plan in the neighbourhood, with approximately 4800sf of living space. This original-owner, all-brick detached home offers 3300sf above grade plus a finished 2-bedroom basement apartment, perfect for extended family or income potential. Situated on a premium wide lot, this residence blends space, style, and functionality. Step through the double-door entry into a bright, open layout with 9ft ceilings, hardwood floors throughout, and abundant natural light. The main floor features a living room, formal dining room, separate living room, and family room with a cozy gas fireplace. The chefs kitchen boasts stainless steel appliances including a gas range with double oven, a center island and pantry. Upstairs, you'll find 4 generous bedrooms, 3 full washrooms, and convenient a 2nd floor laundry room with a large linen closet. The primary suite impresses with double-door entry, large walk-in closet, and 6-piece ensuite. A highlight is the Great Room/Loft above the garage offering 13ft ceiling, pot lights, and expansive windows, perfect as a media space, family lounge or large home office. The recently finished basement apartment offers rare extra high 8.5ft ceilings and large above grade windows through. It also includes 2 large bedrooms with walk in closets, a full 5pc bath, pot lights, and open living space, providing flexibility and added value for additional income or an in-law suite. Situated in one of the best locations in Ajax, directly next to Notinham Centre Park, less than 5-minute walk to top-rated schools, surrounded by miles of nature trails, steps to grocery stores, transit, and minutes to highways 401 and 407. A rare opportunity to own a versatile, move-in ready home in one of Ajax's most desirable communities. (id:24801)
Royal LePage Signature Realty
166 Roywood Drive
Toronto, Ontario
3 Bedrooms Backsplit, Bright. Small Open Concept Living/Dining Room- 10-minute walk to plaza with restaurants and grocery store- close to Fairview Mall and other amenities-1 min walk to bus station-parking available-private washer and dryer-Walk To All Levels Of Excellent Public, Catholic, French Immersion, Private Schools & International High School. Tennis Crt, Nature Trails, Ravines, Parks, Ez Access To Hwy 401/404/Dvp. W/Direct Express Bus Downtown.Looking someone has credit score, employment letter/or study, previous landlord reference. tenant pays 66% utilities (id:24801)
Master's Choice Realty Inc.
1514 - 181 Sterling Road
Toronto, Ontario
A Dream Of A Unit Is Now Available In The Sterling Junction's Newest Boutique Condo! This Large One Bedroom Plus Den Unit With Amazing Floor To Ceiling Windows in this Ideal Layout. This Stunning Unit Is Equipped with engineered hardwood floors, a modern kitchen with quartz counters, integrated appliances with a view of the city Skyline. The den is perfect for a home office or guest space. In A Trendy Neighbourhood That Is Filled With Top-tier Restaurants, Shops, Cafes and Breweries, Commuting options are all in walking distance. Building amenities include a gym, yoga studio, rooftop terrace, and co-working lounge offering a convenience of lifestyle at your fingertips. Locker Included. (id:24801)
The Condo Store Realty Inc.
P4/10 - 99 John Street
Toronto, Ontario
P4 level Underground Parking Spot . Buyer Must Be Registered Owner Of 99 John Street Condo Unit. (id:24801)
Homelife Landmark Realty Inc.
100 Betty Ann Drive
Toronto, Ontario
**LOCATION, LOCATION, LOCATION!** This Property Is In The Prestigious Willowdale West Community In a High-demand Area, Ideally Positioned On The Renowned Betty Ann Drive Cul-de-sac. It Fosters An Atmosphere of Tranquility and Hospitality, making it a Rare Opportunity to own a solid Brick Bungalow With Two Separate Units. The Main Floor Features Three Bedrooms, While The Basement Unit includes a One Bedroom, Kitchen, And Washroom Suite That Can Provide a Good Rental Income. The Bungalow Spans Backs Onto The Center of Gibson Park. There Is a Separate Entrance For The In-law Suite, a Five-car Driveway. Easy Access to The Subway Station, Yonge Street shops, and top-rated schools Located Just Five Minutes Away, North York Centre, All Amenities, Including Loblaws, LCBO, Silver City Cinema, Dollarama, Starbucks, a Library, Banks, and a Variety Of Cafes And Fine Dining Establishments. (id:24801)
Century 21 Heritage Group Ltd.
1583 Savoline Boulevard
Milton, Ontario
Welcome to this newly built detached home showcasing a bright, functional layout with separate living and family rooms. Offering 4 spacious bedrooms and 3 modern bathrooms, this home is designed for both comfort and style. Enjoy upgraded finishes throughout, including hardwood flooring on every level and an elegant oak staircase. Located in one of Milton's most sought-after new communities, with convenient access to highways, top-rated schools, parks, and everyday amenities, this is the perfect blend of luxury and location.- (id:24801)
Homelife Superstars Real Estate Limited
3711 - 50 Wellesley Street E
Toronto, Ontario
Luxury One Bedroom in Station Condos by Plaza Corp. With An Incredible Walk Score and Centrally Located in Downtown Toronto. The Vibrant Area Is Next to Wellesley Station (Yonge Subway Line), Filled With Restaurants & Local Shoppes, Groceries, Parks, and Cultural Centers. The Suite Consists of Laminate Floors through-out, Modern Kitchen with Floor to Ceiling Windows, Quartz Countertops and Stainless Steel Appliances, and Walk-Out Balcony. Spacious Primary Bedroom with Floor to Ceiling Windows and Closet. The Cozy Interior With Ensuite Laundry and Light-Filled Living Areas Is Perfect For the Daily Commuter With Local Amenities Within A Short Walk Away - (Yonge/Bloor, Queens Park, Yorkville, College Park). The Top End Building Amenities Includes Concierge, Gym, Outdoor Pool, Games & Party Room, Guest Suites, Visitor Parking ($Pay). (id:24801)
RE/MAX Crossroads Realty Inc.
20 St Annes Road
Toronto, Ontario
Total Top To Bottom Renovation! Spectacular 1 Bedroom (With 2 Walk-In Closets) 1 Bath Lower Level Suite With Ensuite Laundry And Generous Principal Rooms In An Open Concept Floor Plan. Located On A Quiet Tree-Lined Street, This Is The Ideal Location, Steps From The Shops & Restaurants Of Both College & Dundas, Just West Of Dovercourt And Across From A Park. ALL INCLUSIVE Rent! (id:24801)
Forest Hill Real Estate Inc.
45 Woodward Avenue
Markham, Ontario
Client RemarksBungalow Situated On A Premium 50X140 Lot With Long Driveway & Detached Garage. Step Outside To A Beautiful Backyard With Patio Space. Landscape This Into Your Oasis. (2) Entrances. 3+1 Bedrooms ( One Used For Separate Dining Area W/Walk Out On Main ) Updated Bathrooms And Finished Basement! (id:24801)
RE/MAX Atrium Home Realty
3407 - 60 Brian Harrison Way
Toronto, Ontario
Welcome to this exceptional corner unit offering 888sf of elegant living space. This stunning unit in the penthouse series boasts unobstructed southeast views, bathing your home in natural light with floor-to-ceiling windows while providing a spectacular cityscape including the view of the iconic CN Tower. Featuring 2 spacious bedrooms, a versatile den which can easily serve as a 3rd bedroom or home office. Soaring 9 -foot ceilings enhance the airy ambiance, while the brand new quartz kitchen countertop and brand-new stove add a modern touch to your culinary experience. Stylish laminate flooring flows throughout the space, creating a seamless and contemporary aesthetic. Enjoy the convenience of one underground parking space and one locker, offering ample storage and security. The building amenities cater to every lifestyle, including an indoor pool, sauna, fitness center, party room, card room, billiard room, mini-theater, library, guest suites, car wash station, ample visitor parking - everything you need to relax, entertain and stay active. Located in an unbeatable prime location, this residence offers direct access on level 2 of the building to TTC, STC with many options for shopping, dining, and entertainment, ensuring all essentials are just steps away. Just minutes away to HWY 401 and close to Centennial College and U of T Scarborough Campus. Experience luxurious living with unparalleled views and top-tier conveniences - don't miss this rare opportunity! (id:24801)
Bay Street Group Inc.
4108 - 357 King Street W
Toronto, Ontario
Immerse yourself in the vibrant heart of Downtown Toronto with this exquisite 1-year-old condo.Located in the acclaimed Entertainment District, you'll have easy access to the city's finestdining, cafes, shops, theaters, and sporting venues just steps away.This 2-bed, 2-bath unitfeatures an open-concept layout with premium finishes, abundant natural light fromfloor-to-ceiling windows, and lofty 9-ft ceilings, creating a spacious and inviting atmosphere.Enjoy seamless transit connections to Queen West and the Financial District, along with theconvenience of a locker for extra storage.Experience state-of-the-art amenities including agym, BBQ area, meeting room, concierge services, party room, rooftop deck, and yoga studio,ensuring every need is met for a comfortable lifestyle.Explore nearby attractions like St.Andrew TTC, CN Tower, Ripley's Aquarium, Rogers Centre, Scotiabank Arena, and the picturesquewaterfront, all within walking distance. Live the ultimate urban lifestyle in this primelocation! (id:24801)
RE/MAX Elite Real Estate
6 - 30 Mia Drive
Hamilton, Ontario
Carpet-free 3 bedroom, 2.5 bath townhome featuring hardwood floors throughout both levels and a matching winding staircase. The open-concept kitchen offers abundant upper and lower cabinetry, an upgraded pantry, and stainless steel appliances. The second floor includes an upgraded laundry room with a gas dryer. The spacious primary bedroom features three large windows, a walk-in closet, and a stylish ensuite with a glass-enclosed shower. Two additional bedrooms are generously sized with ample closet space. Recent updates include newly installed window coverings. Located close to shopping, restaurants, parks, schools, and easy highway access via the Linc. Move-in ready and beautifully maintained. (id:24801)
Housesigma Inc.
2 - 40 Torbolton Drive
Toronto, Ontario
Enjoy this fully updated one-bedroom one bath suite in a prime location. Renovated from top to bottom, this home offers a fresh, modern feel and is ready for immediate occupancy. Brand new kitchen with modern cabinetry and New Stainless Steel Appliances, Newly renovated washroom with updated fixtures. New flooring throughout. Freshly painted for a bright, clean finish! Steps to all amenities with easy access to major highways and transit. (id:24801)
RE/MAX Premier Inc.
48 Coldstream Crescent
Richmond Hill, Ontario
Totally renovated Luxury Four Bedrooms Home in the heart of Richmond Hills. This stunning detached home offers you a of luxury, elegance, and functionality. New Glass Staircase , Front Door , Hardwood Floors throughout main and second floor, luxury vinyl flooring in basement, New Garage Door, New Roof, Whole House Smooth ceiling Lots of Pot Light, Beautiful Wall Panel , Mouldings and Much More for yours discover. Top ranking Richmond Hill High School. Must See !!! (id:24801)
Bay Street Group Inc.
Basement - 113 Dali Crescent
Toronto, Ontario
Spacious and bright 2-bedroom basement apartment located in the desirable Rouge neighbourhood, offering the perfect blend of comfort, convenience, and nature. This well-maintained unit features a separate entrance, a functional open-concept layout, a full kitchen, and two generously sized bedroomsideal for professionals, couples, or small families. Enjoy easy commuting with quick access to Hwy 401 and Kingston Rd, plus nearby TTC bus routes connecting to Rouge Hill GO Station and subway lines. The area is pedestrian-friendly and surrounded by natural beauty, including Rouge National Urban Park just minutes awayperfect for walking, hiking, and enjoying the outdoors. Local amenities include the Toronto Zoo, Morningside Crossing, SmartCentres Scarborough East, and a selection of above-average public schools, making this a well-rounded, family-friendly community. Parking is included and utilities are covered, offering excellent value in one of Scarboroughs most scenic and commuter-accessible neighbourhoods. Dont miss your chance to live in this east-end gem! Flat fee of $100 for utilities. (id:24801)
Sutton Group-Associates Realty Inc.
11 Seaton Drive
Aurora, Ontario
Welcome to this beautifully maintained 3-bed, 2-bath back-split home, perfectly situated in the prestigious Aurora Highlands neighborhood on a spacious 65 x 110 ft lot. This home offers a seamless blend of modern luxury and family-friendly living. Featuring a newly renovated, open-concept kitchen with quartz countertops and sleek cabinetry, its the perfect space for hosting and entertaining.The expansive lower level provides the ultimate space for recreation, entertainment, and family gatherings, ideal for creating lasting memories with loved ones, Also useful as a home office. With top-rated schools, parks, and local amenities just a short walk away, this property offers the convenience of city living in a serene suburban setting.Dont miss this exceptional opportunity to enjoy 3 bedrooms, 2 bathrooms, and a lifestyle of luxury, comfort, and peace in the heart of Aurora Highlands. **EXTRAS** All Existing Appliances Including Fridge, Stove, Dishwasher, Washer, And Dryer. All Existing Electric Light Fixtures And All Window Coverings. (id:24801)
RE/MAX Hallmark Realty Ltd.
105 - 121 King Street E
Hamilton, Ontario
Welcome to Gore Park Lofts, where convenience meets city living! This stunning one-bedroom unit offers a bright and modern space that maximizes every inch with impeccable design and a smooth, flowing layout. It embodies the essence of efficient living with high ceilings that creates a cozy yet expansive atmosphere. Ideally situated in close proximity to-the waterfront trail, art gallery, farmers market, GO station, hospital, and an assortment of unique restaurants and shopsand conveniently located near McMaster University, this urban gem is waiting for you to call it home. (id:24801)
Exp Realty
313 - 131 Upper Duke Crescent
Markham, Ontario
Luxyry 1-Bedroom + Den with 9' Ceiling in Downtown Markham. Close to All Amenities, Highway 404, 407, GO Station. Modern Kitchen with Granite Counter tops, 24 hour- security. 1 Parking spot and 1 Locker included. (id:24801)
RE/MAX Crossroads Realty Inc.
30 Arthur Mclaughlin Street
Clarington, Ontario
Fabulous 4 Bedroom And 3 Bath Detached Home Built In 2020!! All Brick Treasure Hill Home In Quiet & Friendly Northglen Community. Main Fl 9Ft Smooth Ceilings W/ Lots Pot Lights, Cozy Family Rm W/ Fireplace, Oversized Modern Kitchen W/Granite Countertop, Upgraded Cabinets & Ceramic Backsplash. Large Breakfast Area. Master Br W/ Large W/I Closet. Access To Garage From Main Floor Laundry/Mud Room. Close To All Amenities School Park, Shopping 401 & 407 Media Loft On Upper Floor. (id:24801)
Homelife/future Realty Inc.


