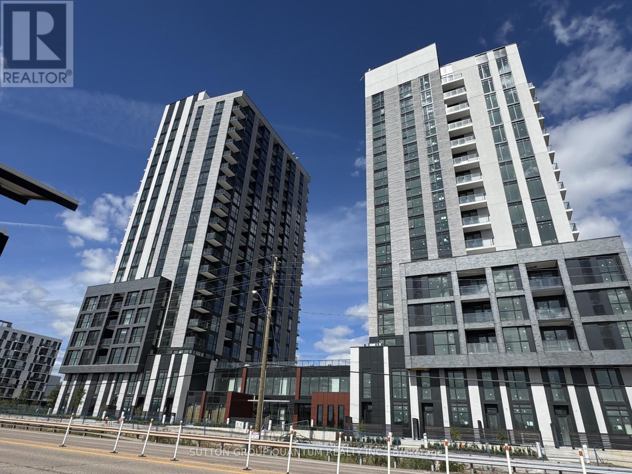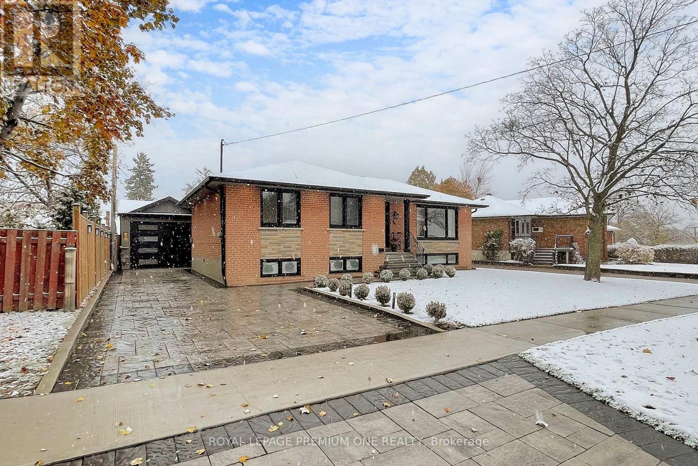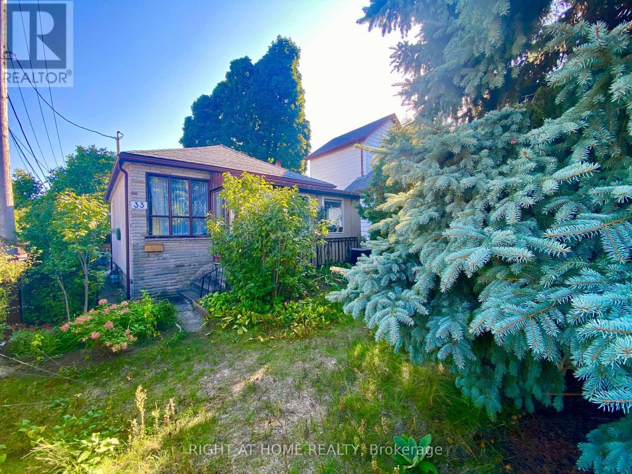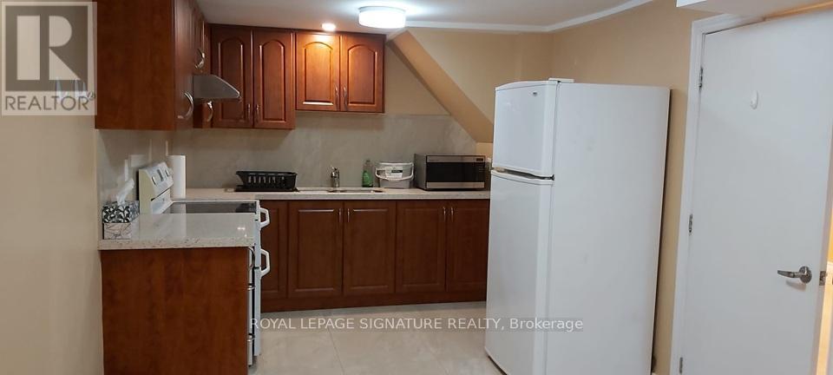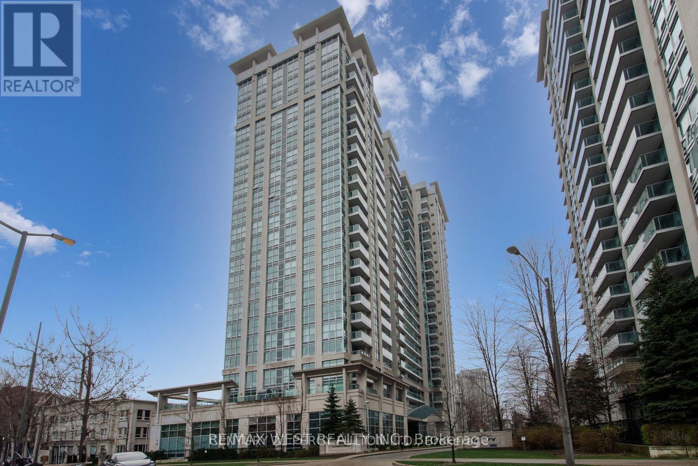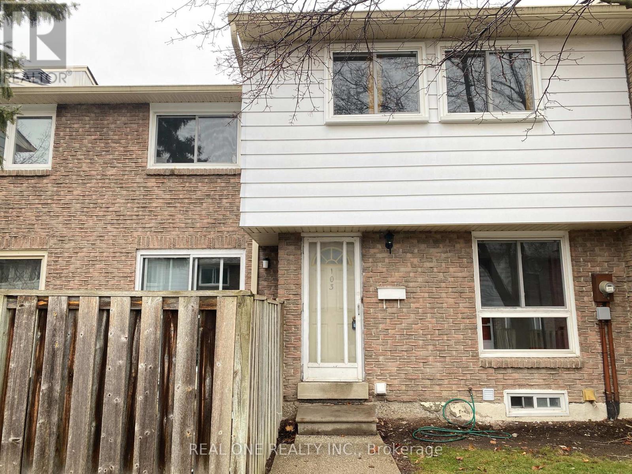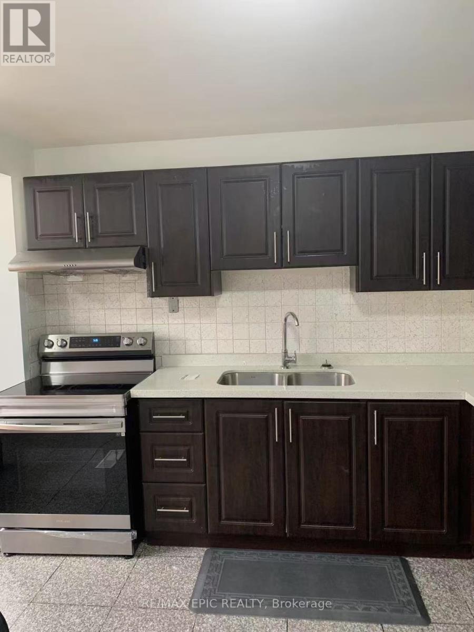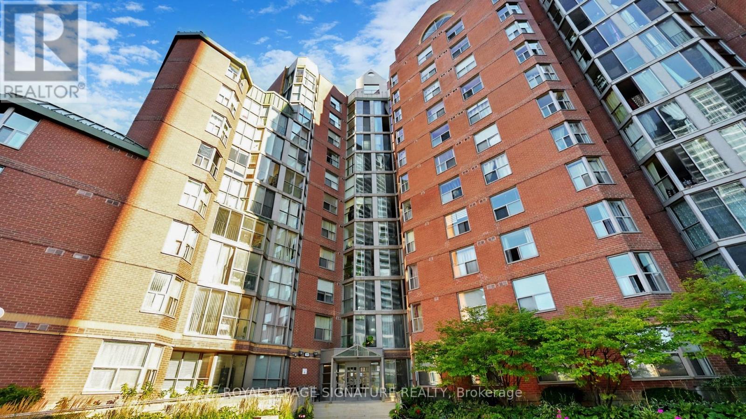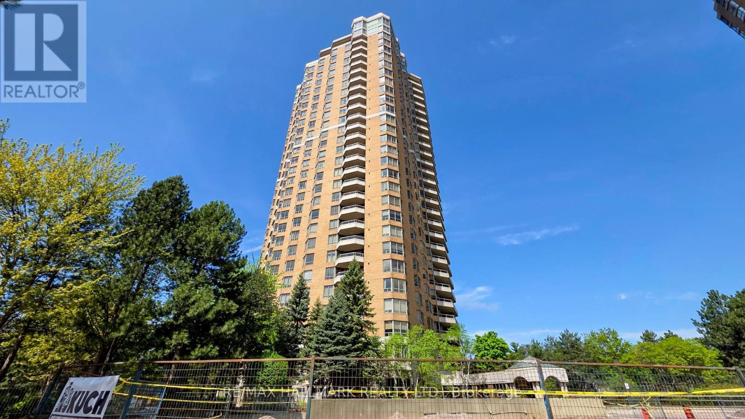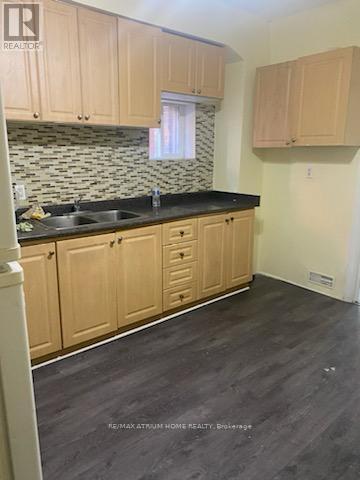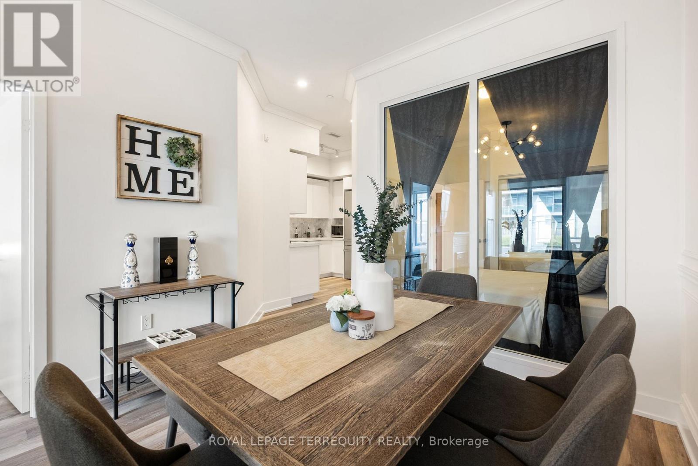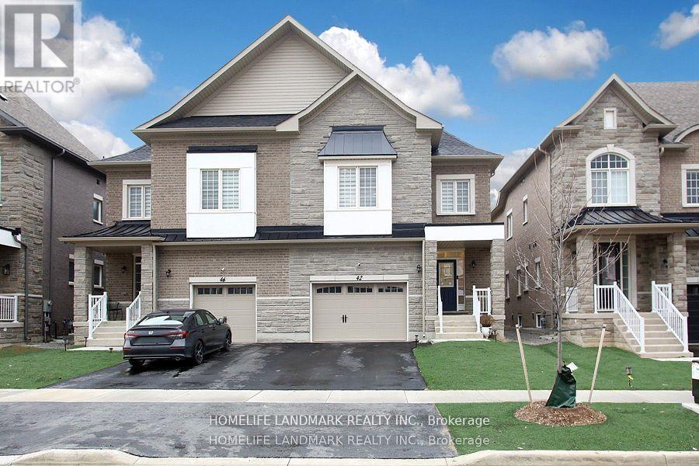1010 - 3071 Trafalgar Road
Oakville, Ontario
Experience sophisticated urban living in this brand-new 1-bedroom, 1-bathroom suite with 1 parking space at Minto North Oak Tower 4, located in the heart of North Oakville.This bright and functional layout features a large private terrace, perfect for entertaining or relaxing outdoors, and an open, unobstructed view that brings in plenty of natural light.A standout feature of this home is the custom-upgraded kitchen with Caesarstone countertops - a rare upgrade not found in most units - making the space both elegant and highly practical.The suite is further enhanced with premium appliances and sleek engineered laminate flooring throughout.Smart home features include a smart thermostat, keyless entry, and energy-efficient systems for comfort and convenience.Residents will enjoy an impressive array of indoor and outdoor amenities, including a welcoming lobby, Neighbourhood Nest / Co-Working Lounge with an indoor garden, individual and group meeting spaces, a games lounge, a party room, a fitness centre, BBQ area with outdoor dining and lounge, a pet wash, bike wash with repair station, and parcel storage.Perfectly located with quick access to major highways (407, 403, and QEW), this home offers excellent commuting convenience. Sheridan College is only minutes away, and Walmart, banks, shops, restaurants, and everyday essentials are all within walking distance - no car required.High-speed internet is included in the maintenance fees, making this home a cost-effective and convenient choice for tenants. *** Please note: Amenities are not yet complete. (id:24801)
Sutton Group Quantum Realty Inc.
76 Alhart Drive
Toronto, Ontario
Stunning fully renovated bungalow in North Etobicoke offering all the bells and whittles, a must see to believe... Detached 3-bedrooms, 2 full baths. Experience modern luxury in this beautiful family home where every detail shines. All bedrooms offer a unique display of custom feature walls, pocket closet doors with organizers and lighting, his-and-hers closets in primary suite with wall scones and b/i USB connection. The open-concept kitchen impresses with quartz countertops and backsplash, a sprawling island with a bar fridge, custom cabinetry galore! Premium SS KitchenAid appliances. The open concept living room offers a spacious and cozy space where you can enjoy the fireplace while overlooking the front yard. Hardwood flooring throughout, pot lights, wainscoting and crown molding. The walkout basement is a dream. Spacious Family room with wall to wall built-in shelves and fireplace making every movie night a date night. Rec room for all the family fun and entertainment. The outdoors are an entertainer's dream come true... professionally landscaped front and backyard with interlock driveway and walkways, pot lights, sprinklers, fully fenced with lighting, massive covered deck with storage. One of a kind 1 car garage, plenty of storage and shed. Ready to move in and enjoy! (id:24801)
Royal LePage Premium One Realty
33 Waniska Avenue
Toronto, Ontario
Amazing cosy bungalow on a quiet street in a prime location. Nice corner lot. Ideal for a builder, a small family or a first time buyer. Neighbour's house # 35 is ALSO for SALE. Walking distance to lake Ontario, shopping, parks and trails. Easy access to TTC, major HWYs, the Lake Shore and downtown core. This house is larger than it looks! (id:24801)
Right At Home Realty
60 Hazelmere Drive
Richmond Hill, Ontario
One-bedroom basement apartment in a highly sought-after location. Features a private entrance, separate kitchen, and comfortable living space. Conveniently situated close to major amenities, transit, and shopping. Ideal for single or couple occupancy. (id:24801)
Royal LePage Signature Realty
711 - 17 Anndale Drive
Toronto, Ontario
Beautiful Savvy Condo by Menkes in Prime Yonge & Sheppard Location!Enjoy an unobstructed east view and a bright, open-concept layout in this stylish suite. Features an upgraded mosaic backsplash, modern light fixtures in the kitchen, den, and bedroom, plus custom-built closets in both the bedroom and main hallway. The kitchen offers stainless steel appliances and a double sink.A separate den with a door provides flexibility - perfect as a second bedroom or home office.Located just steps from Yonge-Sheppard Subway Station, restaurants, shopping, and more. (id:24801)
RE/MAX West Realty Inc.
103 Rock Fern Way
Toronto, Ontario
Client RemarksWelcome Home To Condo Townhouse In Desirable Communities, Stunning & Spacious Fully Renovated From Bottom To Top. Open Concept Layout, Living And Dining Room On Main Floor. 3 Bed, 3 Bath, Modern Kitchen With Backsplash, Granite Counter & Ceramic Floor, Laminate Floor Thru Out, Cable Tv & One Parking Included, Visitor Parking. Close To Parks, Seneca College, Crestview Public School, Don Valley Middle School, Ttc, Superstore, Restaurants, Coffee Stores, Service Ontario, Parks, Hwy 404. (id:24801)
Real One Realty Inc.
137 Markham Street
Toronto, Ontario
Furnished one bedroom on Main Floor. private entrance ! Well Cared Property In High Demand Area Close To Toronto Metropolitan University And University Of Toronto. close to Western Hospital, Ttc, Schools And Shops. All utilities and high speed wifi include in the rent, Students are welcome. (id:24801)
RE/MAX Epic Realty
1205 - 5795 Yonge Street
Toronto, Ontario
Welcome to PH1205 at 5795 Yonge Street - where generous space meets the ultimate in city convenience. Rarely available and spanning over 1,400 sq. ft., this bright penthouse-level suite offers the comfort and feel of a house, paired with all the perks of condo living in one of North York's most connected communities. Inside, you'll find a split-plan with 2 spacious bedrooms and 2 full bathrooms, including a bright and airy primary retreat with its own ensuite. The open-concept layout flows beautifully from living to dining, perfect for everyday comfort or hosting your favourite people. Step outside your door and experience the vibrant energy of Yonge/Finch and Sheppard. Trendy restaurants, local cafes, boutique shopping, and daily essentials are all within easy reach. Plus, Finch Subway Station and TTC are just steps away - making commuting across the GTA effortless. More than a condo - this is a lifestyle of space, connection, and comfort. Discover your opportunity to live big at Suite 1205, 5795 Yonge Street. (id:24801)
Royal LePage Signature Realty
1610 - 89 Skymark Drive
Toronto, Ontario
Luxury lifestyle at Tridel The Excellence enjoy outstanding amenities indoor and outdoor pools whirlpool, 24hr. security & Gatehouse BBQ area, plenty of visitors parking. state of the art fitness centre Panoramic view of North/west 1385 Sq.Ft. open concept, with hardwood floors throughout, Den can be a third Bedroom or an office ,unmatched location steps to TTC, Fairview Mall , Subway, easy access to 404,401,407, public and Catholic schools, Seneca college, parks (id:24801)
RE/MAX Hallmark Realty Ltd.
19 Laughton Avenue
Toronto, Ontario
Large Semi In High Demand Davenport/Symington Area. Family Friendly Neighbourhood. Top Rated Schools. Parking In Front Of House. Family Size Very Large Kitchen With Access To Backyard. 10 Minutes Walk To Subway. 1 Minutes To Ttc. All Amenities Walmart, Food Basic, Freshco At Walking Distance. Well Kept Property. 2 Bed room apartment available on main floor student and professionals welcome. (id:24801)
RE/MAX Atrium Home Realty
528 - 30 Shore Breeze Drive
Toronto, Ontario
Welcome to your dream condo! This rare 2 bedroom, 2 bathroom offers the perfect blend of indoor/outdoor living with a large terrace of 370 sq ft! Located in the very popular Eau Du Soleil towers, the unit features premium Miele kitchen appliances, high ceilings and more! Primary bedroom with an ensuite bathroom and walk out to private terrace. This unit includes two lockers, one large locker located across the hall on the same floor and second located in the parking garage. 1 Prime parking space conveniently located by the Elevator! Building Amenities include: Rooftop deck with lounge chairs and bbqs overlooking the lake. Stunning party room, gym, indoor pool, sauna, bike storage and more! Prime location at one of Etobicoke's most popular communities with steps to the lake, park, trails, restaurants and easy access to get Downtown! (id:24801)
Royal LePage Terrequity Realty
Furnished Basement - 46 Seguin Street
Richmond Hill, Ontario
**Furnished** Beautiful 2 bedroom basement apartment, features modern kitchen with quartz countertops & stainless steel appliances, ENSUIT LAUNDRY,HIGH CEILING.BRAND NEW APPLIANCES. (id:24801)
Homelife Landmark Realty Inc.


