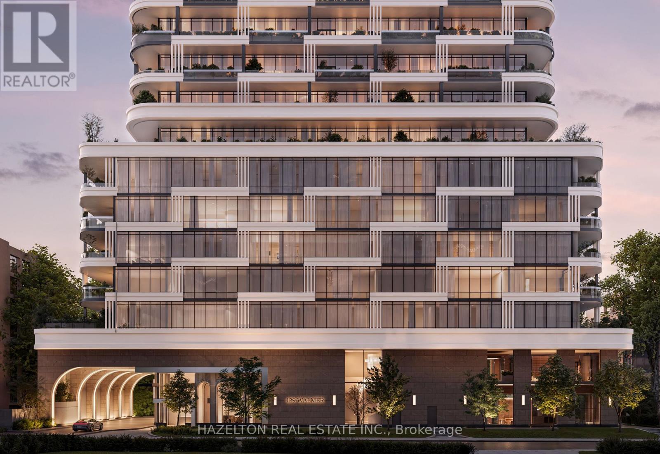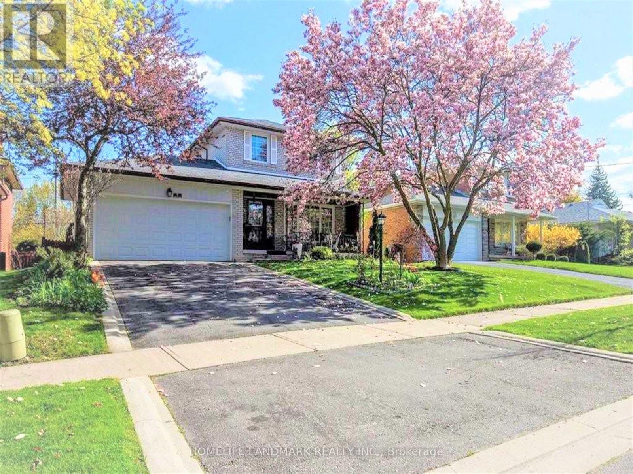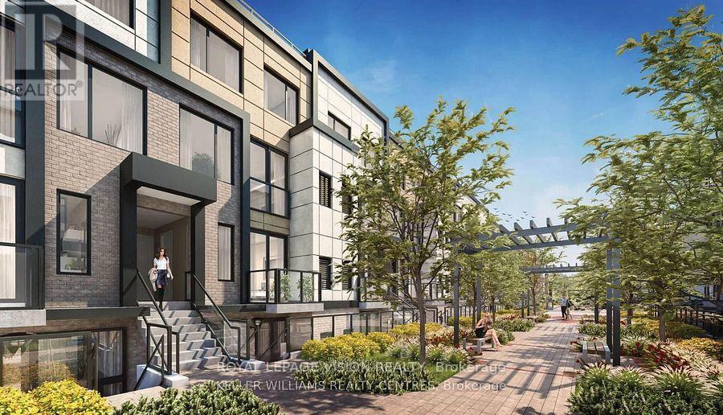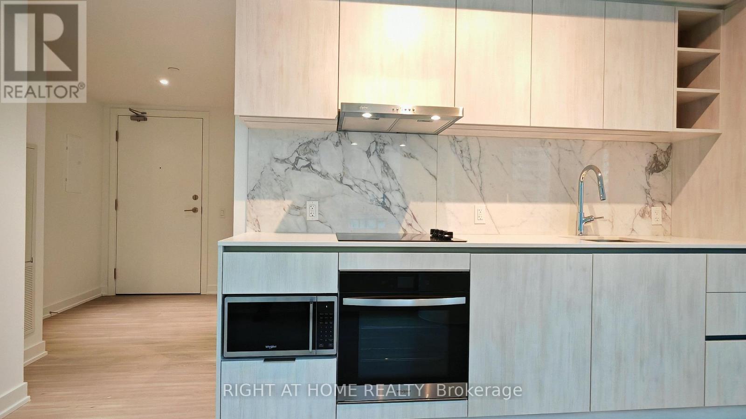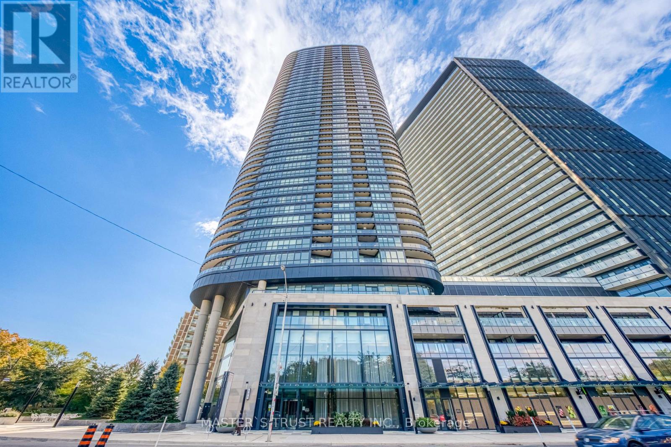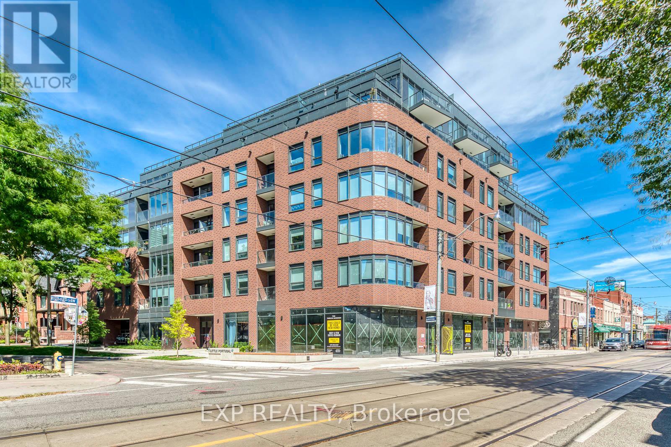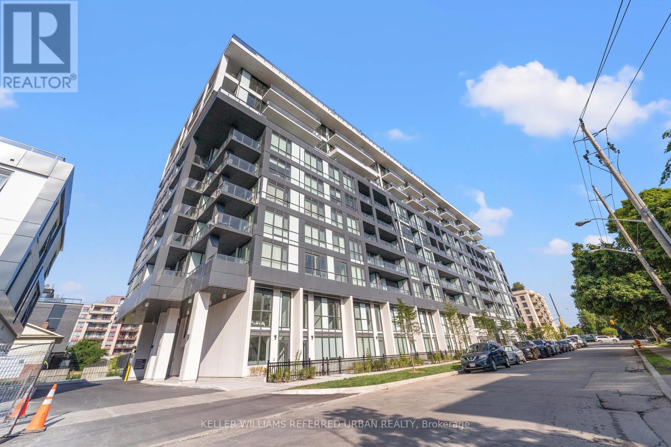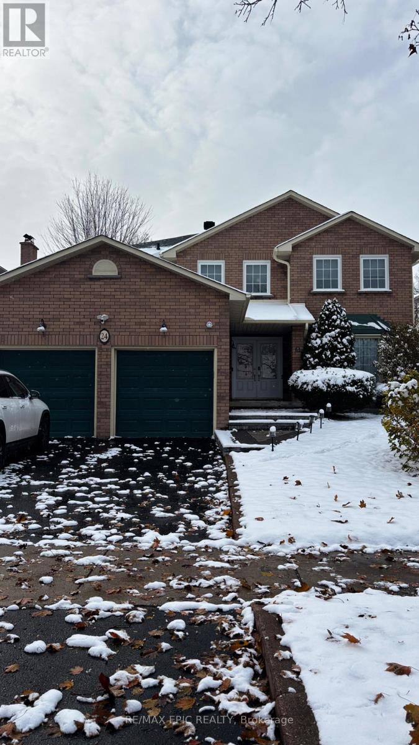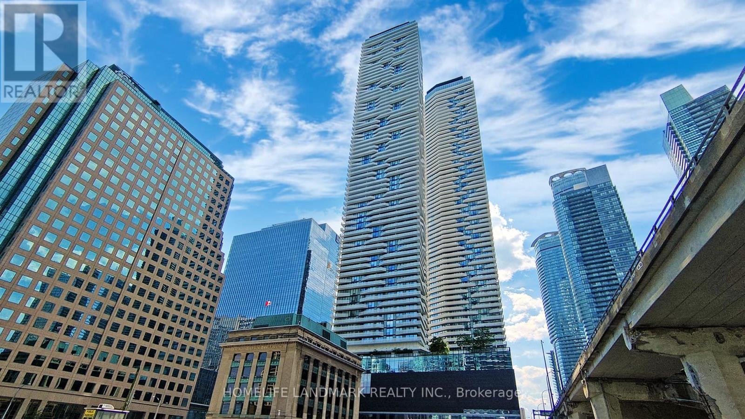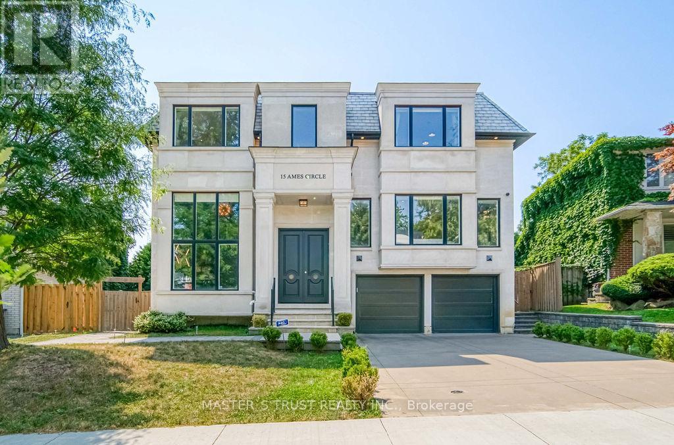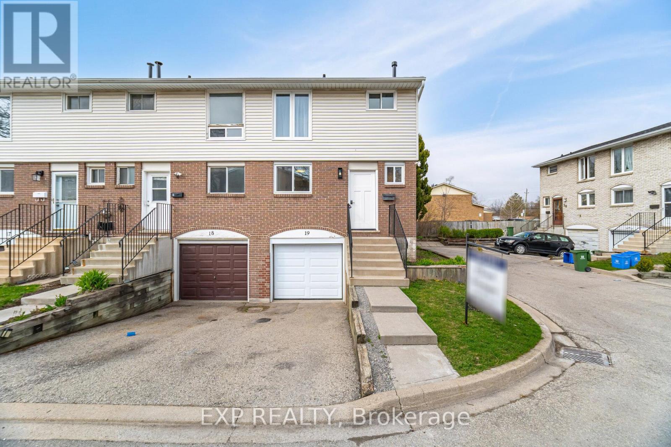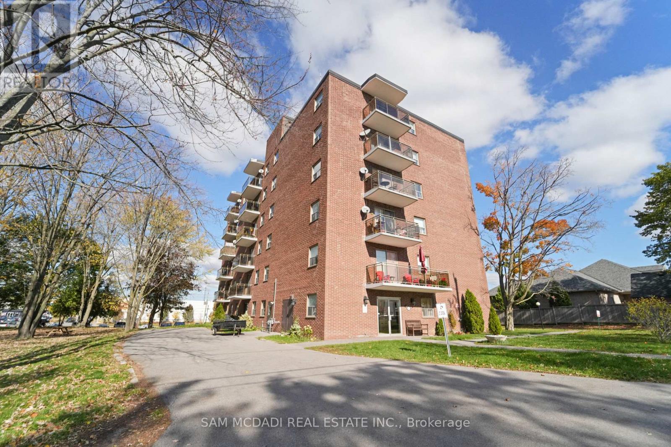504 - 429 Walmer Road
Toronto, Ontario
This is 429 Walmer, a new icon of luxury in Forest Hill. With captivating architecture by Arcadis, sumptuous interiors by U31 and around the clock services by Forest Hill Kipling, this exclusive boutique address offers just 48 meticulously appointed residences. Residence 504 features direct elevator entry leading into nearly 2,600 SF of elegant living overlooking a tranquil waterfall spa terrace and the leafy tree canopy of historic Forest Hill. Superb design details like soaring 10 foot ceilings without bulkheads, a gas fireplace, gallery sized walls, massive expanses of floor to ceiling glass and walkouts to a 10 foot deep balcony fitted with a gas BBQ line, are just the beginning. An astounding 18,000 SF of indoor and outdoor social and wellness amenities complete with an array of therapy spaces and even a Wimbledon style indoor pickleball court, are all here. And of course, total peace of mind is assured whether at home or abroad, thanks to Avante's leading edge security technologies. Simply no detail overlooked. This is 429 Walmer, where a beautiful new life awaits. Welcome home. (id:24801)
Hazelton Real Estate Inc.
7 Mango Drive
Toronto, Ontario
Almost The Entire Above-Ground Portion of The Property is Available For Rent, Except For Room #4 on The 2nd Floor. Tenant Pays 60% Of All Utilities, High Speed Internet Included. Partially Furnished. Located In A Quiet And Peaceful Neighborhood, 2 mins Walk to TTC Bus Stop, 11 Mins Bus Ride To Subway Finch Station, 13 Mins Bus Ride To Seneca College. Old Cummer Go Station Less Than 2 Km Away. 2 Trails, 1 Playground And 3 Other Facilities Are Within A 20 Min Walk Of This Home. (id:24801)
Homelife Landmark Realty Inc.
A214 - 1650 Victoria Park
Toronto, Ontario
Welcome to The Vic Towns in sought-after Victoria Village! This spacious 2-bedroom plus den townhome offers nearly 1,4930 sq.ft. of modern living with 3 bathrooms and a private rooftop terrace-perfect for relaxing or entertaining. The bright, open-concept layout features a contemporary kitchen with quartz countertops, a Centre island, and Whirlpool stainless steel appliances. The den is large enough to be used as a third bedroom or home office. Additional features include laminate flooring throughout, ensuite laundry, and one underground parking space. The primary bedroom boasts a walk-in closet and ensuite bath, while the second bedroom also includes a walk-in closet. Ideally located on Victoria Park Avenue between Lawrence and Eglinton, this home is steps to the TTC, close to the upcoming Eglinton Crosstown LRT ,shopping, groceries, banks, schools, and offers easy access to major highways. A perfect blend of style, comfort, and convenience-book y our showing today! This unit features a beautiful 500sq.ft. private rooftop patio, perfect for enjoying the summer sun, entertaining guests, or relaxing in your own outdoor retreat. (id:24801)
Royal LePage Vision Realty
1216 - 8 Wellesley Street W
Toronto, Ontario
Welcome to 8 Wellesley Residences! Brand-new, luxurious 2-bedroom, 2-bath suite in the heart of Yonge & Wellesley. West-facing with stunning city skyline views and floor-to-ceiling windows for abundant natural light. Bright, functional layout with a modern kitchen featuring backsplash and built-in appliances. Steps to Wellesley Subway, U of T, TMU, and the Financial District. Enjoy vibrant dining, boutique shopping, and entertainment at your doorstep. Exceptional amenities include a fitness centre, co-working spaces, rooftop lounge, 24-hour concierge, guest suites, and more - perfect for sophisticated urban living. (id:24801)
Right At Home Realty
3218 - 585 Bloor Street E
Toronto, Ontario
Welcome to 5-Star Luxury Living at Tridel's Via Bloor! Located in the heart of downtown Toronto. This like-new 2 Bed, 2 Bath corner unit features an oversized wraparound balcony with breathtaking views of the Rosedale Valley Ravine. Enjoy 9 ft ceilings, high-end finishes, floor-to-ceiling windows, and top-tier amenities. Spacious living and dining areas, plus two large bedrooms with panoramic picture windows. The modern kitchen includes top-of-the-line stainless steel appliances, quartz countertops, and an elegant backsplash. Amenities include rooftop outdoor pool and BBQ area, sauna, gym, yoga studio, visitor parking, concierge, games room, meeting room, and entertainment lounge. Keyless entry and 24-hour security ensure comfort and safety. Steps to TTC subway, with easy access to DVP. Close to groceries, restaurants, shops, parks, hiking trails, schools, and more. Walking distance to Castle Frank and Sherbourne subway stations. (id:24801)
Master's Trust Realty Inc.
415 - 5 Lakeview Avenue
Toronto, Ontario
Welcome To This Brand New, Never-Lived-In Unit At The Twelve Hundred! Located In The Highly Desirable Trinity-Bellwoods Neighborhood, This Open-Concept, Beautifully Designed Unit Features Modern Finishes And Thoughtful Craftsmanship Throughout. Enjoy The Convenience Of Being Steps Away From Ossington Ave, With Easy Access To The TTC, Shops, Bars, And Some Of The Best Restaurants In The City. The Building Boasts A Large, Fully Equipped Gym, A Concierge, Bike Storage, Party Room, And A Rooftop Terrace With Stunning City Views. Plus, All Custom Restoration Hardware Furniture Valued at $18,977.35 Included! Additional Upgrades To The Unit Incl: Exterior Balcony Professionally Waterproofed With A Double-Locking Membrane Beneath The Patio Stones, Stucco On The Vertical Parapet Wall Reinforced, New Counter Flashing And A Custom Steel Scupper For Proper Water Flow. All Upgrades Go Above And Beyond The Standard Building Specifications For Enhanced Longevity And Peace Of Mind. Experience City Living At Its Finest, Your New Home Awaits! (id:24801)
Exp Realty
1006 - 625 Sheppard Avenue E
Toronto, Ontario
Never Before Lived In Spacious 2-Bedroom + Den Condo in Bayview Village, Toronto. This Beautifully Appointed Suite Offers 862 Sq Ft OfInterior Living Space Plus A Generous 138 Sq Ft South-Facing Balcony Totalling 1,000 Sq Ft Of Modern Elegance Over A Quiet Court Yard. EnjoySweeping Views Of Downtown Toronto From Your Private Outdoor Retreat. The Upgraded Kitchen Features Two-Tone Cabinetry With FlatPanel Doors, Built-In Appliances, A Porcelain Slab Countertop & Matching Backsplash & An Island With A Waterfall-Edge Porcelain Slab.Recessed Under-Cabinet Lighting Adds Both Functionality & Ambiance. Boasting 2 Full Bathrooms & A Versatile Den, This Unit CombinesLuxury With Practical Design In One Of Torontos Most Sought-After Neighborhoods. Walking Distance To TTC Subway Station, TTC Transit,Shops, Parks & Trails. Short Distance From Hospital, Hwy 401 & 404 (id:24801)
Keller Williams Referred Urban Realty
Main - 24 Cairns Drive
Markham, Ontario
Don't miss out! The Ideal Layout for Entertaining & Family Living from the Upgraded & Bright Kitchen with Granite Counters, Large Breakfast Area & Expansive Custom Deck Walk-out to the Formal Dining & Living Room, Spacious Family Room with Fireplace and Additional Walk-out to Deck & Convenience of Main Floor Laundry & Garage Access. The 2nd floor does not disappoint with a Primary Suite with W/I Closet, Spa Style Ensuite & Large Retreat Area Overlooking the Yard Backing onto Treed Ravine, as well as 3 Additional Spacious Bedrooms. This house located Within the Highly Desired Markville Secondary School District, Steps to Top Elementary Schools, Markville Mall, Shopping, Entertainment, Restaurants, & Convenience of Accessibility with GO Station, Hwy 404 & 407. (id:24801)
RE/MAX Epic Realty
1910 - 100 Harbour Street
Toronto, Ontario
Welcome To Your Urban Oasis In The Heart Of Downtown! Luxury 2 Bedroom 2 Bath 795 sqft Corner Unit In The Prestigious Harbour Plaza Residences! Laminate Flooring Throughout, 9'' Ceiling, Wrap Around Balcony With Great South West View, Modern Design Kitchen, Direct Access To Underground P.A.T.H. ,Close To Subway, Lake Shore, Restaurants, Shopping Malls, Entertainment District And St. Lawrence Market, Indoor Direct Access To Union Station. Short Walk To Toronto's Waterfront, Running & Bike Trail. Balcony About 150 sqft, Enjoy Beautiful South Lake Beach View! Appliances Include B/I Fridge, Dishwasher, B/I Cooktop, Microwave, Hood Fan, Washer, and Dryer. Includes 1 Parking. (id:24801)
Homelife Landmark Realty Inc.
15 Ames Circle
Toronto, Ontario
Luxury Redefined in One of Torontos Most Prestigious Neighbourhoods.Featuring the latest in technology and comfort, this residence showcases the finest architectural integrity with striking contemporary design and finishes. Offering over 5,800 sq.ft. of luxurious living space, the home boasts soaring ceilings and massive windows that flood the interior with natural light.Meticulously crafted with extensive custom cabinetry and a 3Level elevator. The magnificent main floor is perfect for entertaining, highlighted by a stunning custom kitchen with walk-in pantry, premium appliances, wine cooler, and built-in quality shelving throughout.The gorgeous primary suite offers a spa-like ensuite and a walk-in closet with skylight.Upstairs features 4 spacious bedrooms with 4 ensuite bathrooms, and an airy open-concept layout. Ceiling heights include 25' at the foyer, 10' on the main floor, and 9'on the second level.The fully finished walk-up basement includes heated floors, a large recreation area, sauna, and two additional bedrooms, all with a walkout to the professionally landscaped yard. Located just steps from Edwards Gardens, Sunnybrook Park, Shops at Don Mills, Banbury Community Centre, Hwy404&401, TTC. Top schools Zone(Denlow PS, York Mills CI) and Close to Toronto top private schools including TFS. (id:24801)
Master's Trust Realty Inc.
19 - 120 Quigley Road
Hamilton, Ontario
Welcome 120 Quigley Road, A Stunning, Turnkey End Unit!Step inside this newly updated, end-unit townhome and experience true pride of ownership. Updated top to bottom with high-end finishes, this home is the definition of move-in ready. The standout feature is the custom-designed kitchen, thoughtfully crafted with no expense spared showcasing a gorgeous quartz slab countertop and matching backsplash, and premium KitchenAid appliances for a sleek, chef-worthy space.The open-concept living and dining areas are flooded with natural light, offering a fresh, contemporary feel. The finished basement provides even more living space perfect for a family room, home gym, or home office. Enjoy the convenience of an independent laundry room, making daily chores a breeze.Step outside to your maintenance-free, private fenced backyard ideal for entertaining, gardening, or simply relaxing in your own personal oasis. Being an end unit, you'll appreciate the added privacy and peaceful atmosphere.Located in a welcoming, family-friendly neighborhood, you'll find everything you need just minutes away great schools, parks, shopping centers, public transit, and easy access to the Red Hill Valley Parkway for commuters. Outdoor enthusiasts will love being close to the Niagara Escarpment trails, lush green spaces, and the beauty of the waterfront.This is a rare opportunity to own a fully upgraded, stylish home in a prime Hamilton location. Don't miss your chance schedule your tour today and find out why this home is turning heads in Hamilton! (id:24801)
Exp Realty
403 - 62 Spencer Street E
Cobourg, Ontario
Welcome To This Truly Stunning 2 Bedroom Masterpiece, Boasting A Fantastic Floor Plan And An Abundance Of Warm, Natural Light That Will Brighten Up Your Day! The Gourmet Kitchen Is Equipped With Sleek, Stainless Steel Appliances, Perfect For Culinary Delights. The Unit Also Features Ample Storage Space And A Proper, Private Enclosed Den, Ideal For Relaxation Or Productivity. For The Unbeatable Price Of Just An Additional $55, Enjoy The Ultimate Convenience Of Having 1 Parking Spot And All Utilities Included! Perfectly Located In A Prime Area, This Gem Is Just Steps Away From A Convenient Grocery Store, Public Transit, And Local School, Making It The Ultimate In Convenience, Comfort, And Luxury Living! (id:24801)
Sam Mcdadi Real Estate Inc.


