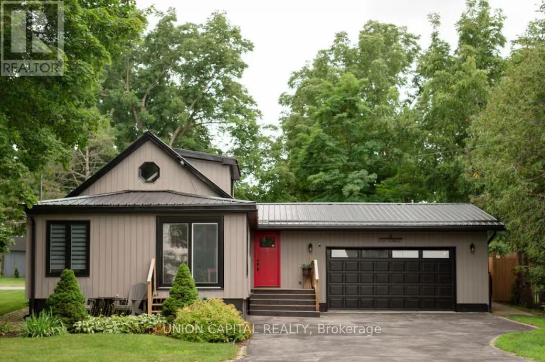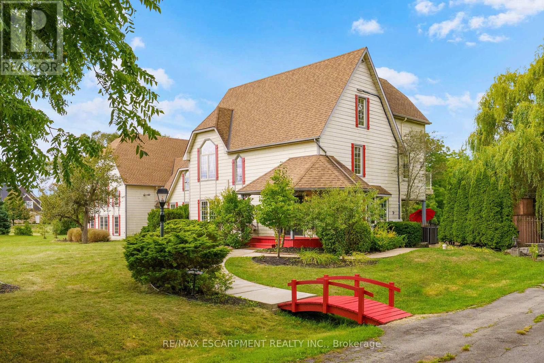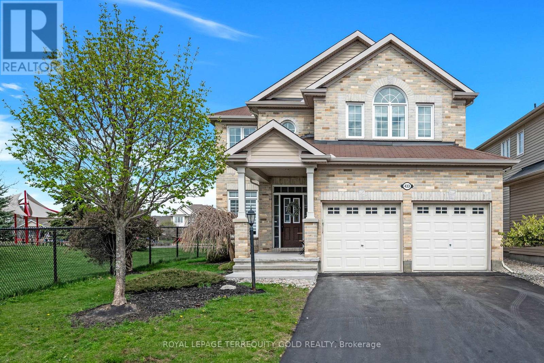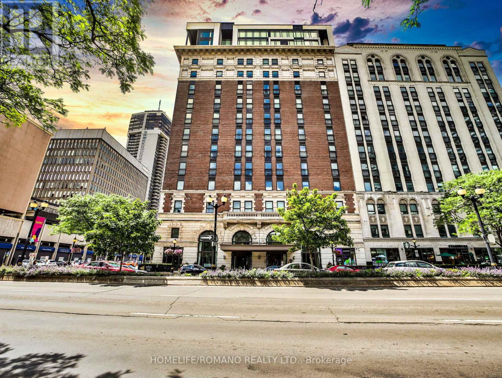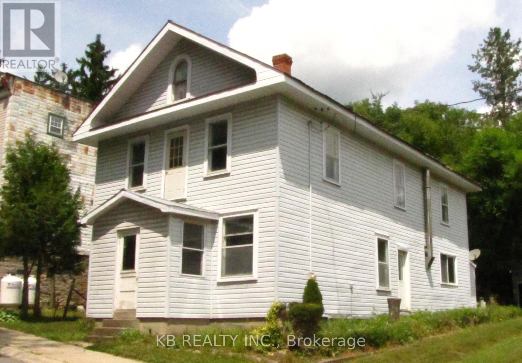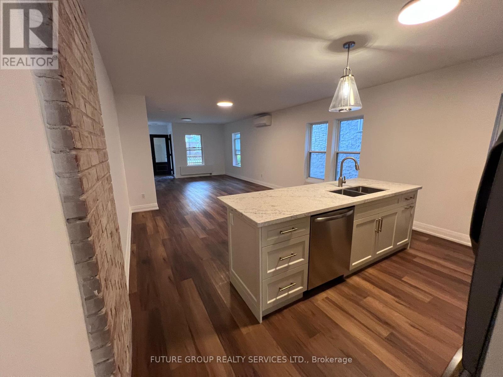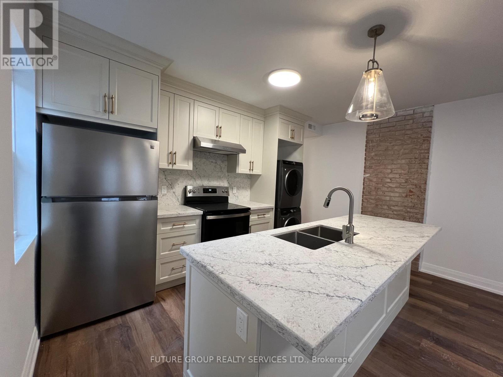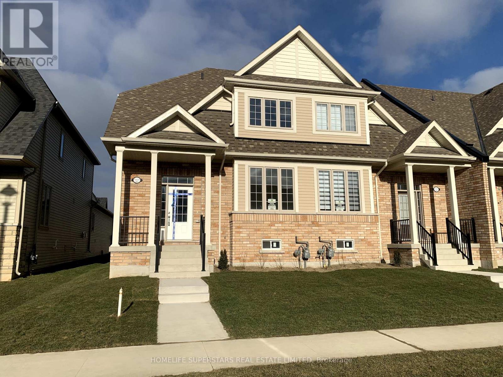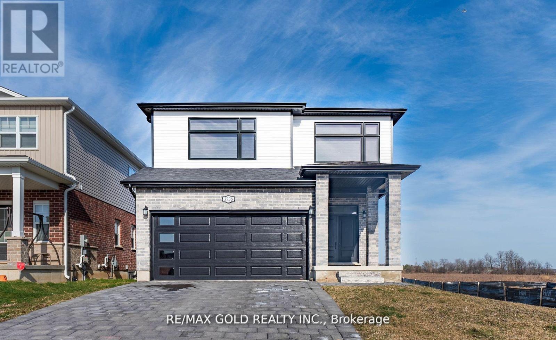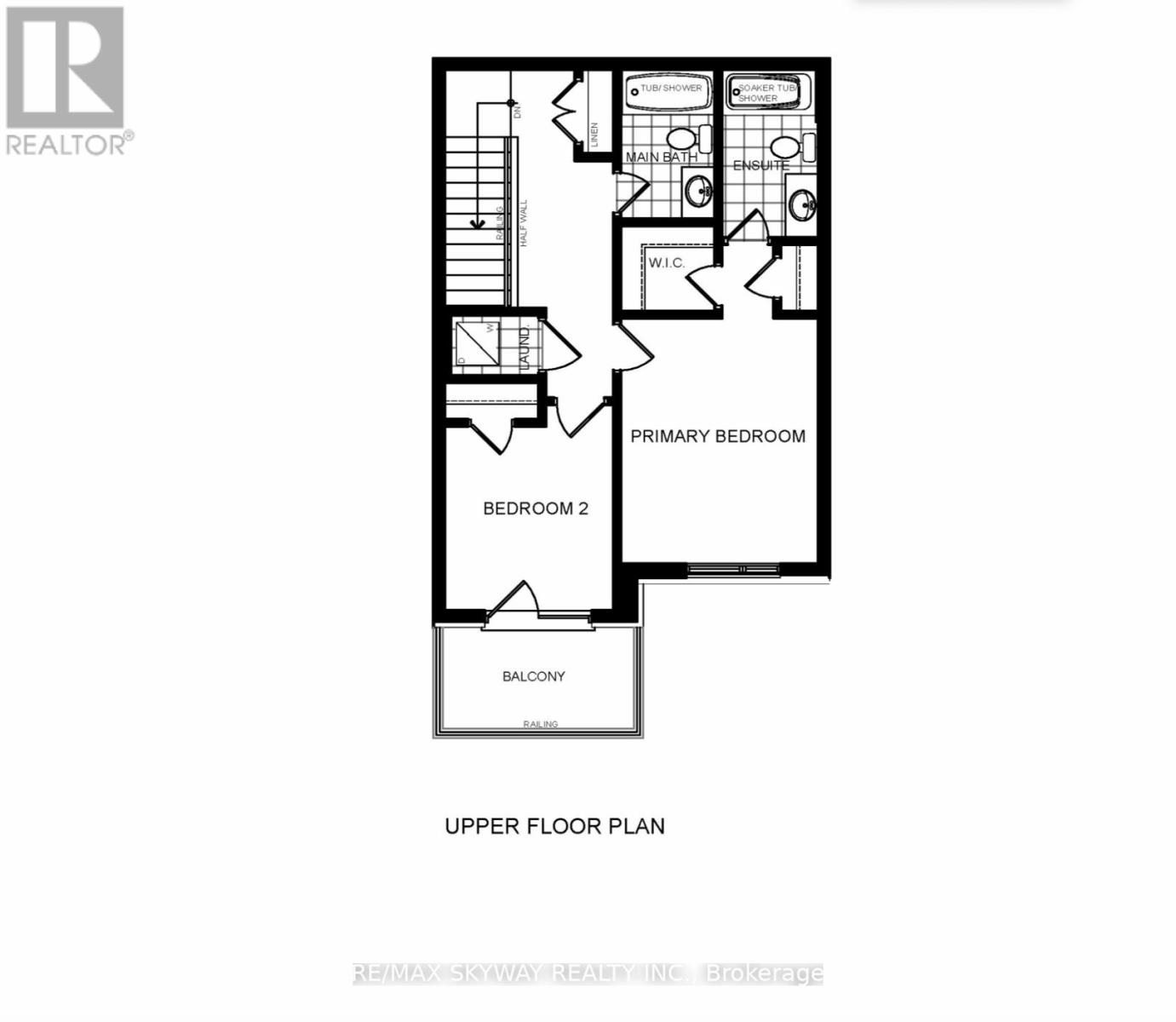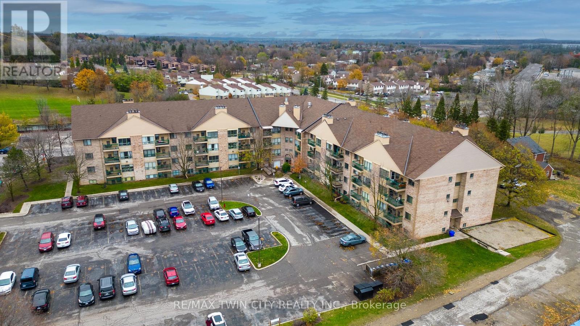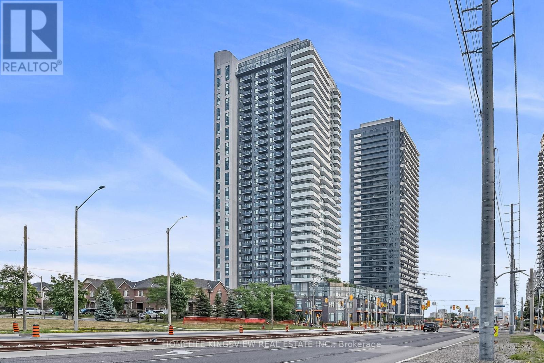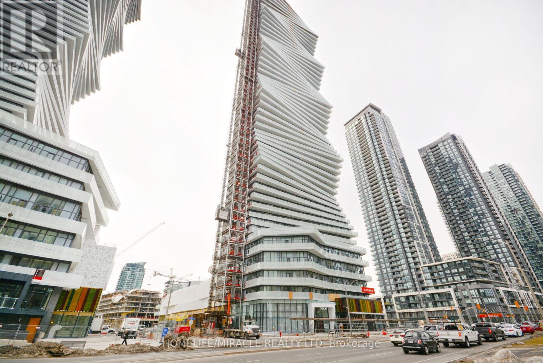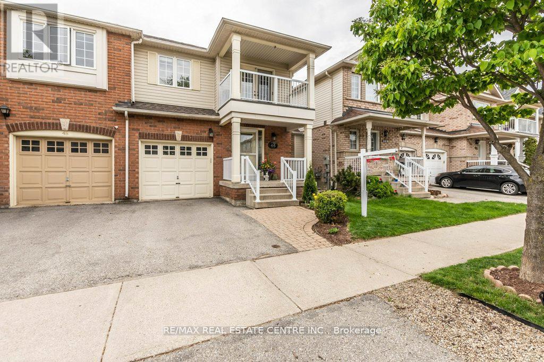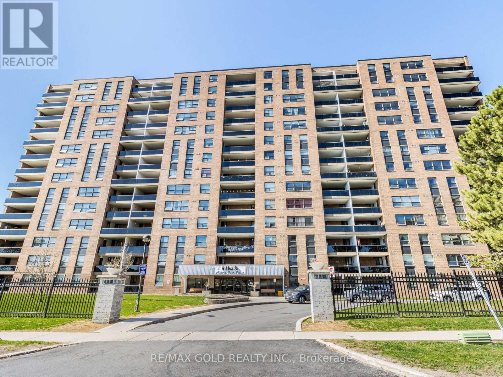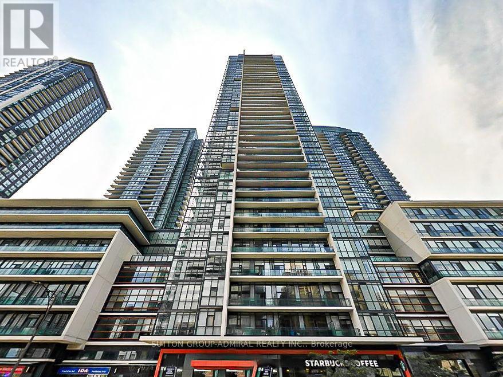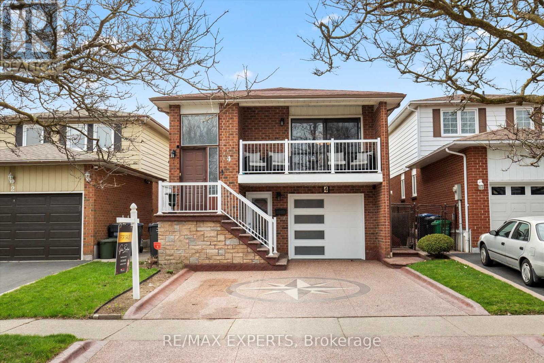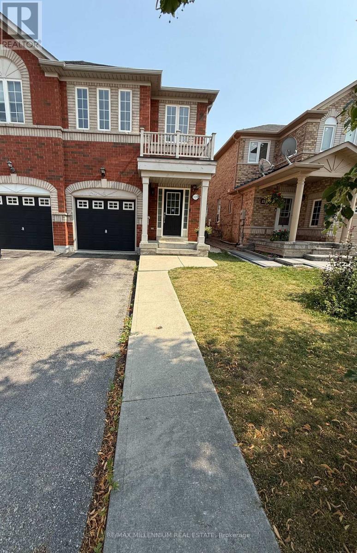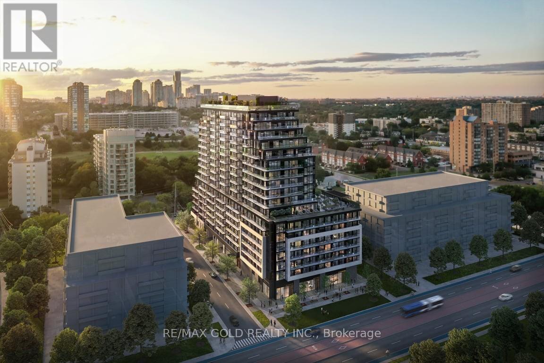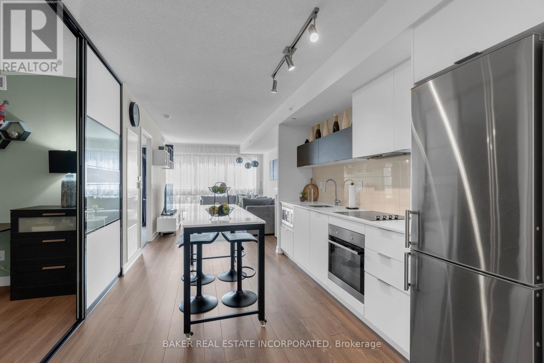6 Bay Street
Prince Edward County, Ontario
This delightful 3-bedroom, 2.5-bath home is just steps from the vibrant heart of Main Street, making it the perfect retreat or investment opportunity. Featuring beautiful flooring, shiplap ceilings, and a rustic-chic design, this home exudes charm throughout. The main level offers two spacious bedrooms, while a finished loft adds a third bedroom, providing plenty of space for family or guests. Enjoy the private backyard perfect for relaxing and a cozy fire pit for cooler evenings. The oversized, insulated 2.5-car attached garage includes built-in storage and convenient rear-door access to a secondary single-car garage, ideal for storing recreational gear or additional vehicles. Located just down the street from the Bay and the Prince Edward Yacht Club, this property truly has it all. Whether you're looking for a weekend getaway, full-time residence, or rental investment this is a must-see! (id:24801)
Union Capital Realty
1166 Westbrook Road
Hamilton, Ontario
Welcome to 1166 Westbrook Road, a distinguished country estate that perfectly blends timeless Colonial architecture with thoughtful modern enhancements. Originally crafted in 1984 and lovingly maintained ever since, this once in a lifetime home is set on an impressive 2.3-acre postcard-worthy lot surrounded by natures best. From the moment you arrive, the tree-lined setting, manicured lawns, and landscaped gardens invite you into a world of serenity and sophistication. Inside, the home boasts an elegant layout highlighted by spacious principal rooms, an updated chefs kitchen with premium appliances and custom cabinetry, multiple fireplaces, hardwood flooring, and abundant windows framing picturesque views in every direction. The 2 storey primary retreat offers a spa-like ensuite, private sitting area with a gas fireplace, a balcony overlooking the grounds, and a private staircase to a large loft that provides endless possibilities. The remaining upper level is home additional bedrooms and flexible spaces to accommodate family, guests, or home office needs with ease. Outside, the property is a true oasis for entertaining or relaxation, featuring expansive decks and rolling green space bordered by mature trees that provide a sense of escape. Here is where you can enjoy an inground pool, cabana, outdoor kitchen, gazebo, hot tub, log cabin, fireplace and several outbuildings. The attached heated garage accommodates up to six vehicles and presents endless potential for a hobby workshop or studio. Ideal for commuters, this private haven offers quick access in all directions - just 10 minutes to Binbrook, Smithville, or Upper Centennial, where shopping, dining, schools, and everyday amenities abound. A rare opportunity to own a home that has captured the admiration of passersby for decades, this exceptional property offers the perfect balance of rural tranquility, executive living, and convenient proximity to modern comforts. Luxury Certified. (id:24801)
RE/MAX Escarpment Realty Inc.
433 Callisto Way
Ottawa, Ontario
Welcome to your dream home in the heart of Nepean, Ontario! This stunning 5-bedroom, 4-bathroom residence boasts luxury living at its finest. As you step through the grand entrance, you're greeted by the elegance of hardwood floors that flow seamlessly throughout the spacious interior. The gourmet kitchen is a chef's delight, featuring exquisite granite countertops. Cozy up on chilly evenings beside the inviting gas fireplace in the expansive living area, where large windows bathe the space in natural light, creating an ambiance of warmth and comfort. The Primary suite offers a serene retreat, complete with a lavish ensuite bathroom featuring a spa-like atmosphere with a luxurious soaking tub. Three additional bedrooms provide ample space for family members or guests. An additional bed and bath in the basement provide ample space for additional guests! Don't miss your opportunity to experience luxury living at its finest in this exquisite Nepean residence! *pictures from a previous listing. (id:24801)
Royal LePage Terrequity Gold Realty
Lph12 - 118 King Street E
Hamilton, Ontario
STEP INTO THIS STYLISH 1-BEDROOM, 1-BATHROOM LOWER PENTHOUSE IN ONE OF DOWNTOWN HAMILTONS MOST ICONIC BUILDINGS. OFFERING OVER 600 SQ FT OF THOUGHTFULLY DESIGNED LIVING SPACE, THIS UNIT FEATURES 13-FOOT CEILINGS, EXPANSIVE WINDOWS, AND UNOBSTRUCTED SOUTH VIEWS THAT FLOOD THE SPACE WITH NATURAL LIGHT. THE OPEN-CONCEPT LAYOUT FLOWS SEAMLESSLY FROM A CHEF-INSPIRED KITCHEN WITH A STONE WATERFALL ISLAND, CUSTOM BACKSPLASH, AND SLEEK CABINETRY, INTO A BRIGHT LIVING AREA. THE OVERSIZED 4-PIECE BATHROOM INCLUDES UPGRADED VANITY AND GLASS-ENCLOSED TUB/SHOWER, WHILE THE SPACIOUS PRIMARY BEDROOM OFFERS A WALK-IN CLOSET. ADDITIONAL HIGHLIGHTS INCLUDE AUTOMATED BLINDS, IN-SUITE LAUNDRY, AND UNDERGROUND PARKING. LIVE STEPS FROM HAMILTONS BEST RESTAURANTS, CAFES, SHOPS, AND ART GALLERIES, WITH EASY ACCESS TO HOSPITAL SERVICES, TRANSIT, AND THE GO STATION. VISIT THE ROYAL CONNAUGHT AND EXPERIENCE LUXURY, CONVENIENCE, AND CHARACTERALL IN ONE OF THE CITYS MOST DESIRABLE ADDRESSES (id:24801)
Homelife/romano Realty Ltd.
1033 Bridge Street
Central Frontenac, Ontario
Solid 4-Bed, 2-Bath Home with Garage Loft & Attic Potential. This solid 2-storey home offers space, structure, and potential - perfect for first-time buyers, growing families, or anyone seeking a peaceful country retreat. With 4 bedrooms and 2 bathrooms, it sits on a generous 103 x 105 ft. lot, offering plenty of room to update and personalize to your style. The detached 2-car garage includes a wired workshop, loft, and a basic built-in bathroom ideal for hobbyists, storage, or future studio space. A full attic awaits your finishing touch, adding even more living potential. Enjoy the outdoors with space for gardens, play areas, or weekend projects. Located close to Sharbot Lake, Bon Echo, and the Trans-Canada Trail, this property blends rural charm with easy access to nature and recreation. Just 2 hours to Ottawa or Kingston, and a little over 2 to Toronto. (id:24801)
Kb Realty Inc.
2 - 4876 Simcoe Street
Niagara Falls, Ontario
***MOVE-IN INCENTIVE*** Landlord offering Rebate on Rent. Be the first to live in this brand new, upscale 2-bedroom + den, 2-bathroom unit in a modern fourplex, just minutes from the heart of Niagara Falls! This spacious open-concept suite offers over 1,000 sq ft of stylish living space, featuring high-end finishes throughout. Enjoy a contemporary kitchen with quartz countertops, matching backsplash, an 8-foot island, and brand new stainless steel appliances. In-suite laundry included for your convenience. Ideally located close to all major amenities and Niagara's top attractions (wineries, casinos, entertainment and dining). Quick access to Hwy 420 & QEW for easy commuting. (id:24801)
Future Group Realty Services Ltd.
4 - 4876 Simcoe Street
Niagara Falls, Ontario
***MOVE-IN INCENTIVE*** Landlord offering Rebate on Rent. Be the first to live in this brand new, upscale 2-bedroom + den, 2-bathroom unit in a modern fourplex, just minutes from the heart of Niagara Falls! This spacious open-concept suite offers over 1,000 sq ft of stylish living space, featuring high-end finishes throughout. Enjoy a contemporary kitchen with quartz countertops, matching backsplash, an 8-foot island, and brand new stainless steel appliances. In-suite laundry included for your convenience. Ideally located close to all major amenities and Niagara's top attractions (wineries, casinos, entertainment and dining). Quick access to Hwy 420 & QEW for easy commuting. (id:24801)
Future Group Realty Services Ltd.
1 - 220 Farley Road
Centre Wellington, Ontario
Beautiful New Two Storey End unit Townhouse like Semi in New Storybrook Subdivision in Beautiful Fergus, Like new in prestine condition, Very spacious 2100 sqft, with Three Big Bedrooms, Three Washrooms and Full size Double Garage.. Stunning layout with 9ft Ceiling as you enter. On the right is Living/Dining combo and on the left is Wide Staircase up. Moving forward you have Beautiful open concept Upgraded Kitchen with Tall White Cabinetry, Two tone Kitchen with light grey island, SS Appliances. Huge island faces Breakfast area and open concept Family room with Gas Fireplace and Walk out to the Fenced Patio. Laundry room on the main floor and entrance to Double Garage from inside. Upstairs you have Huge primary Bedroom with 5pc ensuite and huge W/I Closet, Two spacious bedrooms and another Full washroom.Lots of extra Windows and abundant Sunshine. Great practical Layout. Extra Visitor's parking right in front of the Garage. AC already installed. Upgraded premium brick house, Very Spacious, end unit, Upgraded Tall White kitchen Cabinetry, Double Garage Beautifully staged. Huge and very Spacious Unfinished Basement presents endless opportunities for future expansion. Photos won't do justice, you have to come and see it as its beautifully staged . Just 5 min drive to Wallmart, Home hardware, Canadian tire, Freshco, Lcbo, downtown Fergus , Restaurants, New Hospital , Beautiful Elora and other amenities. New elementary school opening in September 2025 (id:24801)
Homelife Superstars Real Estate Limited
3738 Stewart Avenue
London South, Ontario
Absolutely Breathtaking Modern Home in South London Built in 2023!Step into this stunning 4-bedroom, 2.5-bathroom home that blends modern elegance with thoughtful design. Main Floor Features: Bright foyer and welcoming entrance Spacious great room ideal for relaxing or entertaining Stylish eat-in kitchen with quartz countertops - a true showpiece Powder room for guests Second Floor Highlights:4 generously sized bedrooms Luxurious primary suite with a 4-piece en-suite bathroom Additional 3-piece bathroom Upper-level laundry for added convenience Basement Potential: Separate entrance provided by the builder Excellent development opportunity ideal for in-law suite or income potential Additional Features: Double car garage and extra parking outside which can accomodate 6 cars. Corner lot providing more natural light and Increased Curb Appeal. No rear neighbors, which means increased privacy, less noise, and a more peaceful backyard environment. Close to retail, schools, and major highways This home offers everything you need for modern, comfortable living in a prime South London location. (id:24801)
RE/MAX Gold Realty Inc.
313 Conklin Road
Brantford, Ontario
Assignment sale!!!! Welcome to 313 Conklin Rd Unit 60 in the sought after Electric Grand Towns community by LIV communities! This 3-storey townhouse offers approximately 1498 SQFT of thoughtfully designed living space featuring 3 generously sized bedrooms, 2.5 bathrooms. The open concept main floor is ideal for entertaining, with natural light pouring in and modern finishes throughout. Enjoy the Convenience of private garage and driveway parking. Perfectly located just minutes from HWY 403, parks, schools, and everyday amenities, it's a prime opportunity for the families and investors alike. ***Assignment Sale. Taxes not assessed yet*** (id:24801)
RE/MAX Skyway Realty Inc.
321 - 15 Hofstetter Avenue
Kitchener, Ontario
STUNNING UNIT WITH 2 PARKING SPACES (1 LEASED). Completely redone and move-in ready! This stunning 2-bedroom, 2-bathroom condo in Kitchener offers modern living at its finest. Ideally located near Fairview Park Mall, Chicopee Tube Park, and with easy access to the highway, convenience meets style in this fully upgraded unit. Step into a bright, brand-new white kitchen featuring black hardware, stainless steel appliances, and a custom built-in pantry with shelving. Both bathrooms have been beautifully renovated, with the main bathroom showcasing elegant tile work, a modern vanity with under-storage, and sleek black finishes. The luxurious primary bedroom includes a custom-designed closet system with drawers and shelving, leading into a stylish 2-piece ensuite. Enjoy cozy evenings by the wood-burning fireplace in the spacious living room, or relax on your private balcony. Freshly painted throughout, the unit also boasts high-end luxury vinyl flooring and updated trim. A truly turnkey home with every detail thoughtfully designed dont miss your chance to make it yours! Property has been virtually staged. (id:24801)
RE/MAX Twin City Realty Inc.
2008 - 8 Nahani Way
Mississauga, Ontario
Welcome to Mississauga Square Residences a modern community in the heart of Mississauga!This beautifully designed open-concept suite offers 2 spacious bedrooms and 2 full bathrooms, providing both comfort and functionality. Featuring soaring 9-foot smooth ceilings, premium laminate flooring throughout, and a large west-facing balcony, this unit is filled with natural sunlight and is perfect for relaxing or entertaining.The contemporary kitchen is equipped with stainless steel appliances, quartz countertops, sleek cabinetry, and ample storage space ideal for home chefs and everyday living. The bright and airy layout flows seamlessly from the kitchen to the living and dining areas, creating an inviting atmosphere. The primary bedroom includes a full ensuite bathroom, while the second bedroom is generously sized with easy access to the second full bath, making this home perfect for families, professionals, or downsizers alike.Additional highlights include individually controlled heating and cooling for year-round comfort, high-quality finishes throughout, and floor-to-ceiling windows that maximize light and showcase west-facing city views.Enjoy the convenience of being minutes from Square One Shopping Centre, major highways, schools, parks, and a variety of dining and entertainment options. Public transit is easily accessible, and the upcoming Hurontario LRT will be right at your door step making this an unbeatable location for commuters and future growth.Whether you are looking for your next home or a smart investment property, this stunning condo at Mississauga Square Residences offers style, comfort, and exceptional value. (id:24801)
Homelife Kingsview Real Estate Inc.
508 - 3900 Confederation Parkway
Mississauga, Ontario
Luxury Living Defined In 1Bed At M City By Rogers, Located In The Heart Of Mississauga. Unit Full Of Sunlight. Walking Distance To Many Amenities Including Square One, Celebration Square, Sheridan College, Living Arts Centre. Hwy 401/403 And Transit. Amenities: 24-Hr Concierge, Private Dining Rm With Chef's Kitchen, Event Space, Games Rm W/Kids Play Zone, Outdoor Saltwater Pool, & A Big Rooftop Terrace Perfect For Entertaining Guests & Much More!! (id:24801)
Homelife/miracle Realty Ltd
46 Livingston Road
Milton, Ontario
Beautiful three bedroom, three bathroom, 1890 square foot semi-detached plus a finished basement in a highly desired location. Inviting entranceway, bright with ceramic floor leading to a spacious living room. Quartz counters with inlaid double sink, breakfast bar, ceramic backsplash and floor opens to a large dining room with natural gas fireplace with door to the interlock patio and private, fenced backyard. The main level level has access to the garage. A few steps down to a convenient powder leading to a fabulous recreation room with luxurious bar with granite counters, stone wall feature, copper sink a heated floor and built in shelving. Watch the big game in front of the cozy electric fireplace. The upper level offers a sitting room/office that is open at the top of the stairs with a double door to a welcoming balcony for that morning coffee or evening glass. Three bedrooms, the primary bedroom with a four piece ensuite with soaker tub and separate shower. A four piece main bath and a laundry room complete this level. Notable features: shingles 2015, columns 2020, furnace 2020, central air 2023, water heater owned 2018, basement finishing 2014, workshop/utility room, storage room and a natural gas barbeque hookup. You'll the the convenience of being close to schools, shopping, parks and transit. (id:24801)
RE/MAX Real Estate Centre Inc.
610 - 4 Lisa Street
Brampton, Ontario
Wow, This Is an Absolute Must-See Condo , Priced to Sell Immediately ! This Two (2) Bedrooms One ( 1) Washroom Sundrenched Unit In The Heart Of Brampton !! Step Into A Beautifully Designed Unit That Exudes Elegance And Functionality. The Kitchen Offers Ample Storage Space, Appliances, With Breakfast Area !! An Open Concept Living And Dining Area Creates A Modern And Welcoming Atmosphere Opens To Balcony With Customized Flooring And A Ravine Green View Of Parks And City Landscape . Two Bedrooms Are Spacious Retreat With Closet And Lots Of Light. A Luxurious 4-Piece Bathroom, Ensuring Comfort And Convenience ! The Unit Comes With One Underground Parking And Locker Room For Additional Storage , This Building Offers Ultimate Amenities Including A Fully Equipped Indoor Gym, Ample Visitor Parking, Concierge And A Newly Renovated Laundry Room Conveniently Located On The Main Floor !! Situated Just Steps From Bramalea City Centre, Public Transit, Schools This Location Truly Has It All. With Easy Access To Highways 410, 407, and the GO Station . (id:24801)
RE/MAX Gold Realty Inc.
307 - 220 Missinnihe Way
Mississauga, Ontario
Welcome to Brightwater II in Port Creditwaterfront living at its finest. This contemporary 2+1 bedroom, 2-bath suite features floor-to-ceiling windows with lake views and abundant natural light. The sleek modern kitchen with a large island is ideal for everyday living and effortless entertaining. Resort-style amenities include a sauna, fitness centre, rooftop lounge, open-air swim spa, and sundeck. Port Credit GO is a short walk away, with a building shuttle available for added convenience. Experience luxury living at Brightwater II. (id:24801)
Keller Williams Advantage Realty
202 - 4070 Confederation Parkway
Mississauga, Ontario
Welcome to luxury living in the heart of Mississauga's City Centre! This stunning 2+1 bedroom, 2 full washroom condo, built by the award-winning Amacon, boasts 10-ft ceilings, hardwood flooring, and stainless steel appliances. The oversized den offers incredible flexibility and can easily be converted into a third bedroom. Thoughtful upgrades include dimmable ceiling pot lights in the dining and living Room, ceiling pot lights in the den, new light fixtures in the den, kitchen, and dining room, and a fresh paint job in key living spaces. Residents enjoy top-tier amenities such as a business centre, gym, media and recreation rooms, sauna, guest suites, 24hr concierge, exercise room, games room, indoor pool, party/meeting room and visitor parking. Perfectly situated just minutes from Square One Shopping Centre, Highway 403, Mohawk College, the Hazel McCallion Library, and the City Centre Transit Terminal, this is a prime opportunity for upscale urban living. Don't miss out on the opportunity to own a piece of Mississauga living! (id:24801)
Sutton Group-Admiral Realty Inc.
4 Martindale Crescent
Brampton, Ontario
Welcome to this amazing gem in Brampton West! This 4 bedroom, 2 bathroom backsplit featurestons of natural light through the many windows, the walk out balcony, and the sunroom. Thebeautifully renovated kitchen has all stainless steel appliances, and a large eat-in island.The living and dining room feature hardwood floors and the walk out to the balcony that islarge enough to fit a patio set! The upper level features 3 sizeable bedrooms with a fullyrenovated 3 piece bathroom. The main level features a large family room with a wood burningfireplace to keep warm during those cold winter nights. This level also offers a fourth bedroomwith a full 3 piece bathroom. The family room walks out to a large, tiled sunroom with manywindows to soak up the sun in the summer time! There is access to the single car garage frominside the home, and a large laundry with tons of storage space. The basement is easilyconverted to an in-law suite or basement apartment that will boost your investment and rentalincome. It's already stocked with a full kitchen and dining room area, and a rec room that canbe converted to a bedroom and bathroom. The basement rec room boasts a charming wet bar for allyour entertaining needs when you have family and friends over for the holidays! The roof andrenovations were recently completed in 2024. This property is conveniently located by publictransit, schools, parks and restaurants, and grocery stores. You don't want to miss thisamazing opportunity! (id:24801)
RE/MAX Experts
7 Colbeck Crescent
Brampton, Ontario
Welcome to 7 Colbeck Crescent! This gorgeous newly renovated double garage home features no sidewalk! The double door entry welcomes you into a cozy home with tastefully selected upgrades such as a modern oak staircase, elegant wainscoting, and luxury vinal floors throughout. This home features TONNES of natural light from countless large windows and includes recessed lighting throughout the main floor. Kitchen features all S/S appliances and porcelain floors with a large breakfast bar overlooking the living room. Open concept layout is perfect for entertaining your guests. Upstairs you will find an oversized primary room w/ ensuite, his/hers closets. Partially finished basement with laundry oasis, large rec room. The private fenced backyard with gas bbq hook up is ideal for those summer nights with your family and friends! Don't miss this gem! Steps Frm Schools, Transit, Rec & Shops! (id:24801)
Homelife Today Realty Ltd.
1033 - 1100 Sheppard Avenue W
Toronto, Ontario
Welcome To Westline Condos! This Modern, Under-1-Year-Old Suite Offers 808 Sqft Of Thoughtfully Designed Living Space, Featuring 1 Bedroom + Den, A Study Area, And Stylish Contemporary Finishes Throughout. Enjoy The Convenience Of 1 Parking Spot With An EV Charger. The Open-Concept Layout And Floor-To-Ceiling Windows Bring A Lot Of Sunlight And Showcases A Sleek Kitchen With Built-In Appliances, Quartz Countertops, And Elegant Finishes Flowing Seamlessly Into The Living And Dining Areas. Step Out To A Private Balcony For Your Morning Coffee Or Evening Unwind. The Spacious Primary Bedroom Boasts Large Windows, And A 4-Piece Ensuite. The Versatile Den, With Sliding Door, Can Serve As A Home Office Or Easily Be Converted Into A Second Bedroom. With In-Unit Laundry, Laminate Floors Throughout, This Unit Perfectly Blends Beauty And Functionality. Located Steps From Sheppard West TTC Station, You're Minutes From York University, Yorkdale Mall, Downsview Park, GO Transit, And Major Highways, Offering The Best Of City Convenience And Park-Side Tranquility. Enjoy Exceptional Amenities Including A Fitness Center, Childrens Indoor And Outdoor Playroom, Pet Spa/Washing Station, Rooftop Terrace With BBQ, Concierge, Party Room, Guest Suites And So Much More. Rogers Internet Included In Lease till July 2030! **EXTRAS** Built-In Appliances: Fridge, Cooktop, & Dishwasher. Washer, Dryer. All Electrical Light Fixtures. (id:24801)
RE/MAX Realtron Ad Team Realty
1128 Houston Drive
Milton, Ontario
Bright and Spacious 3 Bedroom, 2.5 Bathroom Semi-Detached with 3 Parking Spots for Lease. This well-maintained home features a covered front porch, hardwood floors on the main level,and an open concept layout. The eat-in kitchen offers granite countertops, extended cabinetry,a built-in microwave, a centre island, and a walk-out to a fully fenced backyard.Upstairs you will find a large primary bedroom with a walk-in closet and ensuite, along with two spacious bedrooms with ample closet space. The unfinished basement provides excellent storage or can be used as a kids play area.Located in one of Milton's most sought after neighbourhoods, close to parks, schools, shopping, places of worship, public transit, the GO Station, and major highways. (id:24801)
RE/MAX Millennium Real Estate
530 - 3009 Novar Road
Mississauga, Ontario
One of a kind 2-bedroom plus den unit with open-concept layout is perfect for hosting gatherings, and the amazing kitchen w/granite counter tops, porcelain tiles, while second bedroom provide space for your family or guests. Master with W/I Closet, 4 pc ensuite!! hardwood flr, & air conditioning + much more** Enjoy the convenience of parking spaces. Premium amenities including a fully equipped fitness centre, yoga studio, BBQ area, concierge service, party room, and elegant common spaces such as the lobby. (id:24801)
RE/MAX Gold Realty Inc.
1116 - 80 Esther Lorrie Drive
Toronto, Ontario
Welcome to 80 Esther Lorrie Drive, where comfort meets convenience in this bright and functional1-bedroom condo. Located on the 11th floor with sunny south exposure and a private balcony, this suite offers a smart layout with a full kitchen, breakfast bar, open living/dining area, and a spacious bedroom with a double closet. Includes ensuite laundry, underground parking, and a locker. Enjoy resort-style amenities including an indoor pool, rooftop terrace with BBQs and garden seating, a fully equipped gym, party room, guest suites, and 24-hour concierge. Ideally situated near TTC, major highways, shopping centres (Albion Centre, Woodbine Mall), Humber River trails, parks, and minutes to Pearson Airport this is a prime location for first time buyers, commuters, or savvy investors. Well-maintained, newer building with strong rental appeal. Monthly maintenance covers water and parking. A great opportunity to live or invest in a rising pocket of Etobicoke! (id:24801)
RE/MAX Real Estate Centre Inc.
701 - 20 Thomas Riley Road W
Toronto, Ontario
Very nice owner occupied Suite with DEN set up with custom built sliding doors as a 2nd bedroom, very good use of space with nice views and high ceilings. Easy access to TTC Subway walking distance lots of restaurants to choose from. (id:24801)
Baker Real Estate Incorporated


