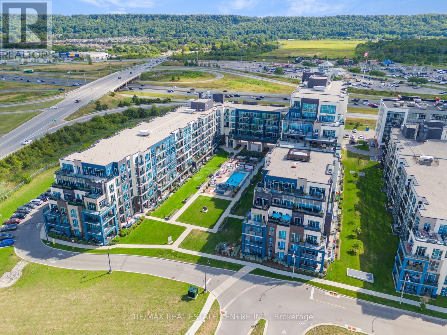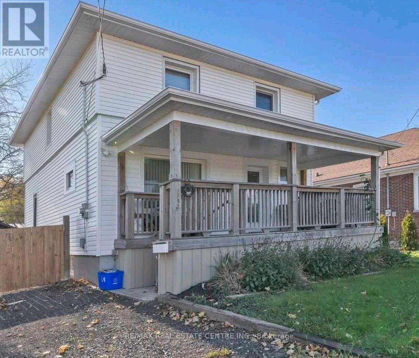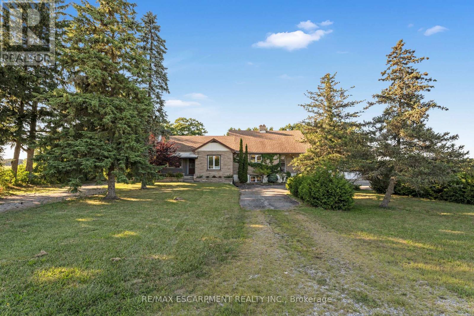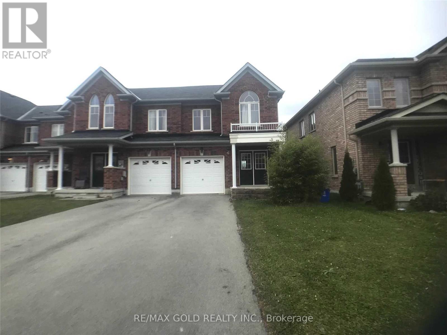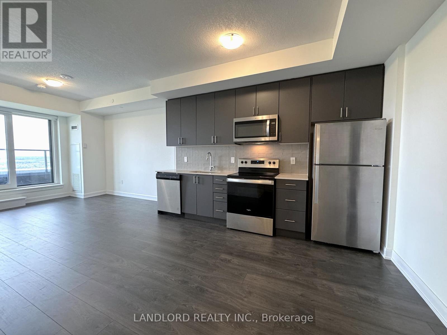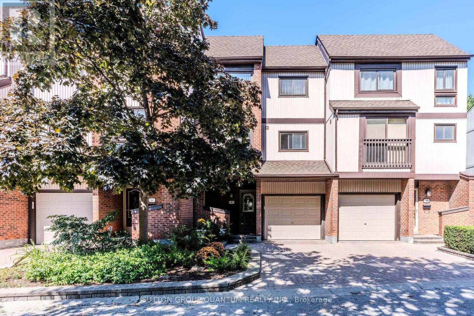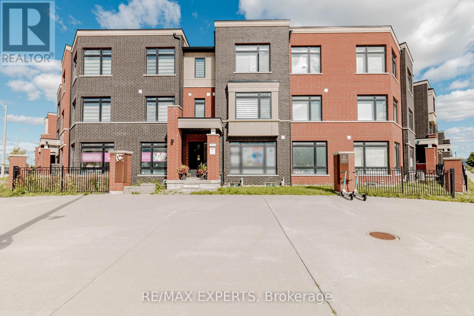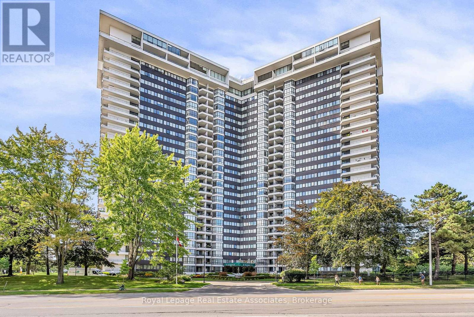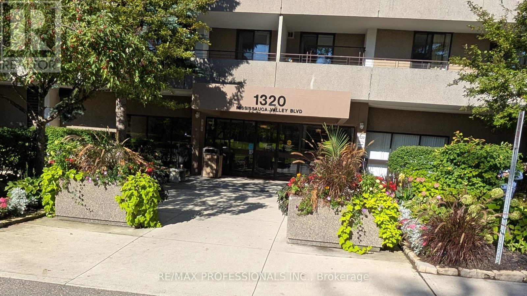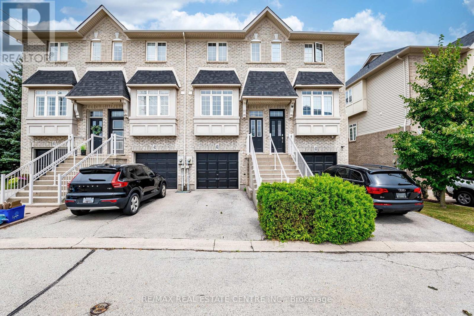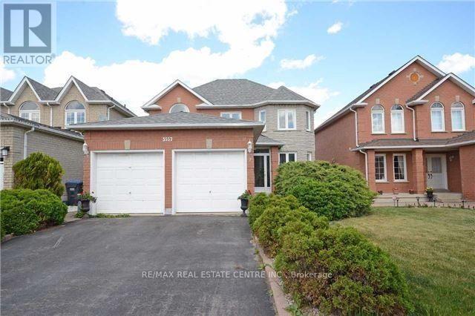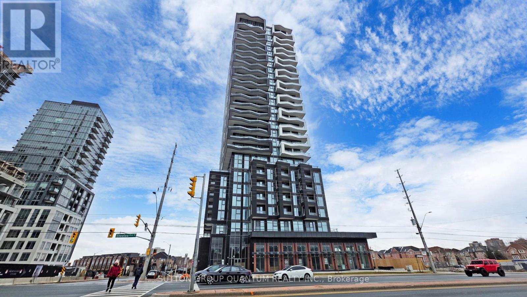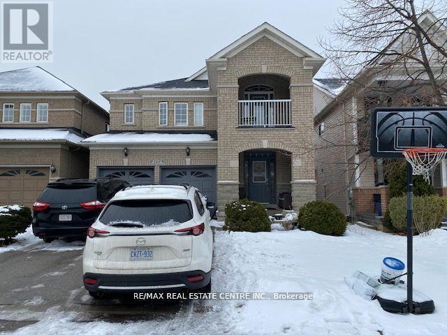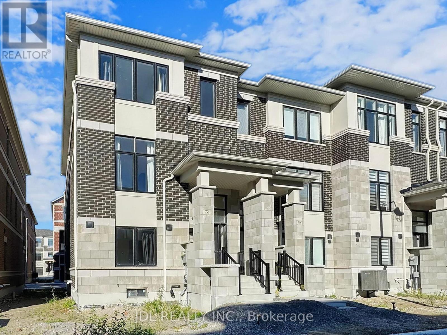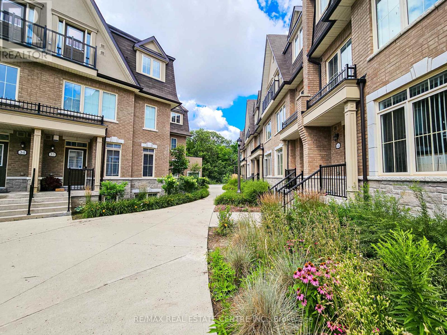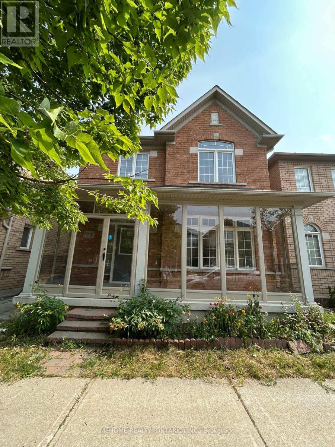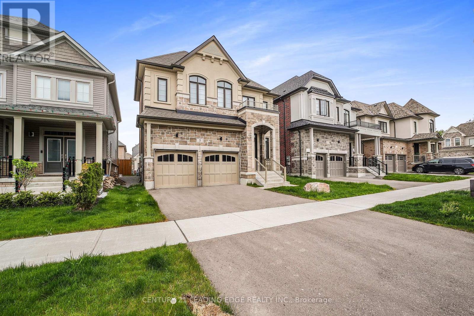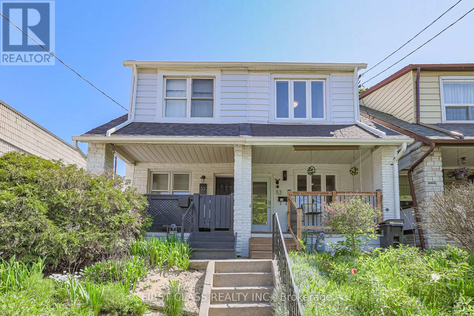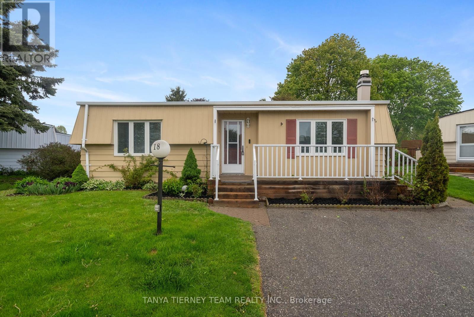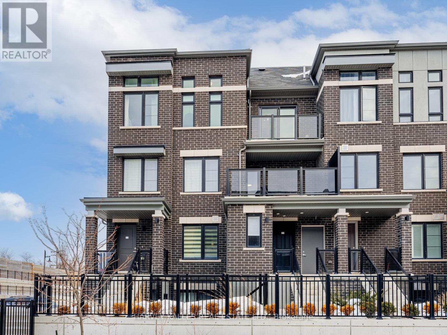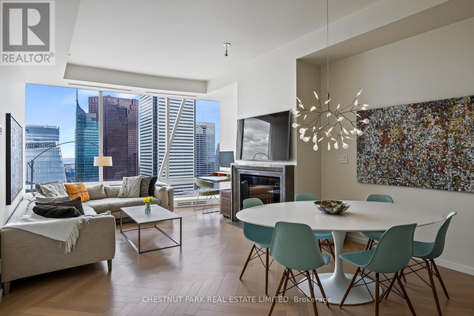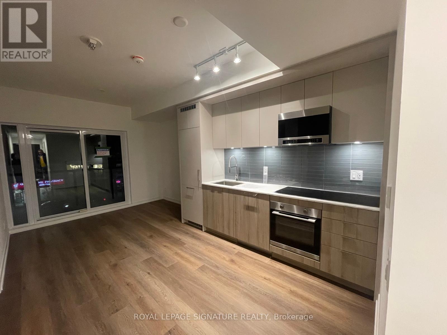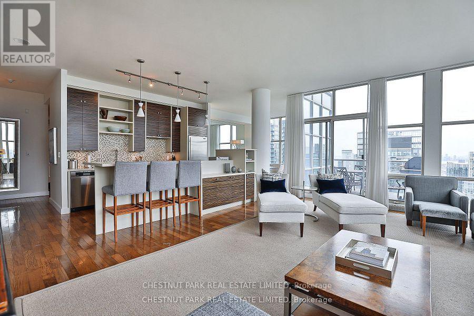535 - 16 Concord Place
Grimsby, Ontario
Welcome to Aquazul-Resort-Style Living in Grimsby-on-the-Lake!Discover this bright and spacious 1-bedroom + den suite in the highly sought-after Aquazul Condominiums. Designed with comfort and modern living in mind, this home features 9 ft ceilings, floor-to-ceiling windows, and an open-concept layout that fills the space with natural light. The stylish kitchen boasts stainless steel appliances, elegant backsplash, upgraded cabinetry, and a breakfast bar, seamlessly flowing into the living and dining area-ideal for entertaining or relaxing. The primary bedroom includes a large walk-in closet, while the versatile den is perfect for a home office or guest space. Additional conveniences include in-suite laundry and high-end finishes throughout.Enjoy resort-inspired amenities including an outdoor heated pool with cabanas and BBQ stations, fully equipped fitness centre, rooftop terrace, modern party/club room, billiards and games room, and media lounge. The building also offers secure underground parking, a storage locker, EV charging stations, and beautifully landscaped grounds.Steps from cafés, restaurants, lakeside trails, and Casablanca Beach, and just minutes to the QEW & Grimsby GO, this location provides the perfect balance of convenience and lifestyle.Don't miss your chance to enjoy the best of Grimsby-on-the-Lake living - book your showing today! (id:24801)
RE/MAX Real Estate Centre Inc.
5292 Bridge Street
Niagara Falls, Ontario
MASSIVE LOT 44 feet by 126 feet! Welcome to this 2 story detached home in Cherrywood Niagara Falls. This home features 3 bedrooms, 2 baths. Partially finished basement features a separate entrance with 2 extra bedrooms. Located near local casinos, shopping centers, public transit (Bus and GO Train stations). Close to Highways, parks, schools, hospitals and place of worship. Parking for 3 vehicles in the front. Property is being sold under Power of Sale with no representations or warranties of any kind. (id:24801)
RE/MAX Real Estate Centre Inc.
2865 Highway 3
Norfolk, Ontario
Welcome to 2865 Highway 3, a beautifully updated 1,700 sqft limestone bungalow tucked away on a generous 0.69-acre lot just outside Simcoe in picturesque Norfolk County. This classic mid-century home has been tastefully renovated in recent years and now offers a perfect blend of timeless character and contemporary comfort. Step inside to discover an open-concept layout featuring a welcoming living space with large windows and a cozy gas fireplace, seamlessly flowing into a modern kitchen and dining areaideal for entertaining or family gatherings. The main level boasts two spacious bedrooms, including a primary with hardwood floors, while a fully finished basement adds two more bedrooms, a second bathroom, and extra living spacegreat for guests or a home office. Outside, the expansive yard offers incredible potential: with mature trees for shade, wide open spaces ready for landscaping or a garden, and complete privacy with no immediate neighbors. The long driveway leads to a double-car garage with an attached workshop areaperfect for the DIY enthusiast. Plus, theres ample extra parking for RVs, trailers, and more (totaling 12 parking spots). (id:24801)
RE/MAX Escarpment Realty Inc.
6 Keith Crescent
Niagara-On-The-Lake, Ontario
Beautiful 9 Yr Old End Unit Th Offers 3 Br 2.5 Bath, W/Upper Level Laundry. Open Concept Floor Plan W/Solid Oak Staircase & Hardwood . Eat-In Kitchen W/O To 140Sf Deep Fully Fence Yard. S/SS Appliance Kitchen With Back splash Large Kit Countertop. Double Dr Entrance, 1 Car Garage W/ 3 Parking On Drive. Royal Niagara Golf Club, Wineries, Niagara-On-Lake, Niagara College & Outlet Collection Mall Nearby. Revamped Qew/Glenglendale Interchange For Easy Access (id:24801)
RE/MAX Gold Realty Inc.
1304 - 3200 William Colston Avenue
Oakville, Ontario
Professionally Managed 1-Bedroom, 1-Bath Condo In The Prestigious Upper West Side Condos By Branthaven, Featuring 10 Ceilings, Premium Finishes, Private Balcony, In-Suite Laundry, And Access To Exceptional Amenities Including Fitness, Yoga, Rooftop Terrace With BBQs, And 24/7 Security. A Must See **EXTRAS: **Appliances: Fridge, Stove, Built In Microwave, Dishwasher, Washer and Dryer **Utilities: Hydro, Heat and Water Extra **Parking: 1 Parking Space Included **Locker: 1 Locker Included (id:24801)
Landlord Realty Inc.
15 - 1020 Walden Circle
Mississauga, Ontario
Welcome to the prestigious and most sought after Walden Spinney Development. This extremely bright unit is being offered for sale by the original owners family. A wonderful opportunity to purchase, live in, or update to make it your own. From the moment you enter, you look through the front foyer to a ground floor family room with a walkout to an interlocking patio. The main floor features an open concept living and dining room with engineered hardwood, an electric fireplace (2024), and a bookcase on each side of the fireplace. The family-sized kitchen has a breakfast area where you will enjoy looking at a beautiful maple tree. The upstairs has 3 bedrooms with a very large primary bedroom. Double closets and a 2-piece ensuite and a 4-piece bathroom. There is a 2-piece bathroom on the ground floor. This is an opportunity not to be missed and a flexible closing date is available. The monthly fee includes membership to The Walden Club, where you will enjoy the use of the heated outdoor pool, tennis, pickleball, squash, gym with cardio equipment and weights, party room with pool table, large screen tv, and fireplace. You can enjoy a walk through the woods on lit walking paths throughout the development. Also included is weekly outdoor maintenance, spring and fall clean up, shovelling and salting of driveway, and exterior window cleaning. Very close proximity to Mississauga Transit. A 5-minute walk to the Clarkson Go Train - featuring express to Union in just 21 minutes. Great restaurants, banks, shopping, and all other amenities. This development is within the Clarkson, Lorne Park Family of Schools. (id:24801)
Sutton Group Quantum Realty Inc.
357 Veterans Drive
Brampton, Ontario
Experience the perfect blend of luxury living and professional opportunity in this rare Rose haven live/work townhouse-a true one-of-a-kind opportunity. Live, rent, or operate your business-this versatile property delivers style, function, and Strong investment value. Prime location! The ground floor boasts a fully equipped professional retail/workspace with high-visibility Street exposure, multiple permitted uses, and a large commercial window perfect for your business decal. A Separate entrance leads to the bright residential Space, offering privacy and convenience. Enjoy two private entrances (front and rear), an oversized double-car garage plus driveway parking for 6 more-total capacity of 8-car parking-and a huge private terrace. The unspoiled basement with Separate entrance provides endless potential. Spanning 3Stories, this home features 3 Spacious bedrooms, a gourmet chef's kitchen, LED Square pot lights on the main floor, and a primary Suite with a Spa-like 4-piece ensuite-exuding elegance and functionality. Opportunity for multiple rental incomes. The commercial Space offers excellent Street exposure and Strong income potential. Freehold townhome with no TMI. Prime location near Hwy 410, top Schools, Shopping, and Mt. Pleasant GO Station. (id:24801)
RE/MAX Experts
611 - 1333 Bloor Street E
Mississauga, Ontario
Life looks better on Bloor. This 2-bedroom condo at Applewood Place isn't your average cookie-cutter space - its bright, spacious, and designed for easy living. Floor-to-ceiling windows frame skyline views (yes, even the CN Tower) and open to a balcony that's perfect for morning coffee or evening wine. Inside, the updated kitchen features granite counters, subway tile backsplash, stainless steel appliances, and a cozy breakfast nook. The dining and living rooms share a light-filled vibe, while crown moulding adds timeless detail. Both bedrooms are generous in size, with the primary easily fitting a king. The refreshed bathroom offers a granite vanity and sleek glass tub doors, and in-suite storage means plenty of space to keep life organized. Applewood Place delivers resort-style living: indoor rooftop pool & whirlpool, fitness centre, tennis & pickleball courts, 24/7 concierge, visitor parking, and even a convenience store. Maintenance fees truly include it all: heat, hydro, water, cable, and internet. All this in Applewood, minutes to highways, transit, Pearson, parks, trails, shopping, and schools. (id:24801)
Royal LePage Real Estate Associates
1003 - 1320 Mississauga Valley Boulevard
Mississauga, Ontario
A most lovely condo complex in the center of everything. This complex does not allow pets. The landlord will only consider AAA Tenants. Long term rental is preferred. (id:24801)
RE/MAX Professionals Inc.
42 - 5080 Fairview Street
Burlington, Ontario
***Beautiful townhome situated in the desirable "Sherwood on the Green community***Conveniently located across from the Appleby Go Station, Easy to commute. Walking distance to trails, Close to the lake, parks restaurants & shopping, ***Main floor 9 Ft. ceiling, Modern Open Concept layout features two (2) Full Baths and inside access from garage. Large upgraded kitchen with a breakfast bar, backsplash and a window bench. ***Lots of Quality Upgrades, Harwood flooring. Crown Moulding. Cozy Fireplace w/Granite Surround, Modern Finishes*** The spacious Primary bedroom showcases Vaulted Ceiling. Large window , and His and Hers Closets. The lower level offers a rec room, 3 pc bath & walk-out to a private fully fenced backyard. Lots of Privacy. Must See To Appreciate!!!*** (id:24801)
RE/MAX Real Estate Centre Inc.
3557 Old Orchard Park Drive
Mississauga, Ontario
>> 4+1 bedrooms, Welcoming Double-Door Front Entry. Excellent Location. Well Maintained Home with Lots of Natural Light, Double Garage, main Floor Laundry & Inside Access from Garage, Finished basement with bedroom & Recreation Room for Family and friends to enjoy! Wood Flooring throughout Main Level & 2nd Level. Very Functional Layout With Modern Open Concept Floor Plan. Kitchen features Large Pantry & Plenty of Cabinets. Close to Schools, Park, Shops, Mins to Go Station, Bus Transit, Sq1, Hwys & More. (id:24801)
RE/MAX Real Estate Centre Inc.
1501 - 260 Malta Avenue
Brampton, Ontario
This Brand New Stunning light filled 1 bedroom suite is the best priced 1 bedroom unit in thebuilding! This Well Designed Layout features a large Balcony, 9' ceiling, Open Concept, wideplank HP Laminate Floors, Designer Cabinetry, Quartz Counters, Backsplash & Stainless SteelAppliances. DUO Condos features a Rooftop Patio with Dining, BBQ, Garden, Recreation & SunCabanas. Party Room with Chefs Kitchen, Social Lounge and Dining. Fitness Centre, Yoga, Kid'sPlay Room, Co-Work Hub, Meeting Room. DUO Condos is in the best up & coming neighbourhood inBrampton and a short walk away to the Gateway Terminal and the future Hurontario LRT. Steps toSheridan College, Shoppers World Brampton and close to major Highways, Parks, Golf andShopping. (id:24801)
Sutton Group Quantum Realty Inc.
169 Cooke Crescent
Milton, Ontario
POWER OF SALE!! Large 4 Bedroom Beaverhall Home (Marina Model 2380 Sq. Ft.). Very Well Maintained Home With 9 Ft Ceilings, New Flooring On The 1st Floor, Fully Fenced Yard And Coiffered Ceiling In Dining Room. Spacious Bedrooms And Office Area On Upper Level With Walkout To The 2nd Floor Balcony. Located On A Quiet Low Traffic Crescent Close To Many Amenities (Shopping, Parks, Conservation Areas, Recreation Centers, Restaurants, Schools). Great Family Neighborhood, Easy Home To Move Into. (id:24801)
RE/MAX Real Estate Centre Inc.
1034 Meredith Avenue
Mississauga, Ontario
Marry Me, Meredith! This isn't just a home, it's a match made in real estate heaven. Updated vinyl plank flooring awaits your cozy rugs, and fresh paint is ready for your gallery wall. The living room is lit literally with pot lights, perfect for toddler chaos or TikTok-worthy movie nights. The kitchen? Pinterest perfection: white quartz countertops, stainless steel appliances, and a breakfast bar for three. Add painted cabinets (2022) and a walkout to the deck, and it's made for pancake Sundays or BBQs. Downstairs, the finished basement shines with a bright rec room, two bedrooms, a full bath, and a kitchen rough-in in the laundry room for in-law suite potential. Set in the vibrant Lakeview community, this neighbourhood is transforming. Minutes from Port Credit, you'll find amazing restaurants, boutiques, and top-rated schools. Your perfect match awaits! (id:24801)
Royal LePage Real Estate Associates
72 Millman Lane
Richmond Hill, Ontario
Brand new 4-bedroom, 3-bathroom end-unit townhouse in a high-demand Richmond Hill location, featuring a double garage with electric door, 10 ceilings on the main floor and 9 upstairs, open-concept layout with hardwood flooring, oak staircase, and a modern kitchen with new appliances, quartz countertops, and large island. Enjoy two walk-out balconies, bright basement with above-ground windows, sunken foyer, and two ensuite bedrooms. Steps to Richmond Green Park, library, Home Depot, Costco, banks, restaurants, and HWY 404. All window coverings installed move-in ready. (id:24801)
Jdl Realty Inc.
42 - 181 Parktree Drive
Vaughan, Ontario
Welcome to this beautifully maintained 4-bedroom, 3-bath townhome backing onto a ravine in the heart of Maple! This bright and spacious end-unit feels like a semi and features a functional open-concept layout, hardwood floors on the main level, and a modern kitchen with stainless steel appliances and breakfast bar. Enjoy peaceful views from your private rooftop terrace and the rare finished basement with walk-out to a lush ravine perfect for a home office, gym, or family room. The primary bedroom boasts 2 reach-in closets and a 5-piece ensuite. Direct access to garage with 2 side-by-side underground parking spots and 2 lockers. Located in a quiet, family-friendly complex, just minutes from Maple GO, Vaughan Mills, Cortellucci Hospital, Highway 400, schools, parks, and all essential amenities. Ideal for first-time buyers or young families. Move in and enjoy! (id:24801)
RE/MAX Real Estate Centre Inc.
Lower - 23 Pinecliff Avenue
Markham, Ontario
Beautiful spacious basement apartment available in the Heart of Markham's Cornell community. This apartment includes a living/dining area, a spacious den, kitchen with standard appliances, a large bedroom, and a 3 piece bathroom. Unit also has a very convenient separate entrance, and 1 parking space. The basement also has its own laundry area. (id:24801)
Mehome Realty (Ontario) Inc.
5 Valleo Street
Georgina, Ontario
Modern, Upgraded And Fully Loaded Property In The New Development Of Prestigious Georgina Heights, Keswick, Near Lake Simcoe. This Immaculate, Luxury Detached Home Features 2660 Sq. Ft. Of Above Ground, Sun-filled Living Space With 4 Bedroom & 5 Washrooms And A Rare Builder Built Finished Basement With A Full Bathroom. Gourmet Kitchen W/Centre Island & Breakfast Area W/Walk Out To Backyard. Laundry On The Main Floor With Washer / Dryer. Media Room On The 2nd Level Can Be Used As Home Office. Close To Park, Schools, Transit, Highway 404, All Major Shopping Nearby. Motivated Seller! **EXTRAS** Upscale Kitchen Appliances Include S/S Fridge, Stove, S/S Dishwasher, S/S Range Hood, S/S Oven, Washer & Dryer, Air Conditioning, Garage Door Opener & Remote. (id:24801)
Century 21 Leading Edge Realty Inc.
53 Aldridge Avenue
Toronto, Ontario
The entire house is fully furnished in High-Demand Danforth Village. It is Steps To Many Amenities! Conveniently located just a 5-minute walk from the TTC subway and GO Train station, with easy access to downtown and local attractions. East Lynn Park is a delight. It has been Renovated Throughout. The Upgraded Kitchen has a Pantry, B/I Appliances, quartz Countertops: pot Lights, French Doors with access to the Rear Deck, and a Fenced Yard. The Finished Basement has custom B/I Closets. Reach out for more details! (id:24801)
First Class Realty Inc.
18 The Cove Road
Clarington, Ontario
Fantastic offering in the waterfront community of Wilmot Creek. Superb location steps from the Wheelhouse community centre, with a beautiful view of Lake Ontario, and backing onto the 9th hole of the golf course, this one has everything you're looking for! Inside you'll find a spacious and open concept living room, complete with natural gas fireplace and large windows with views of the lake. A well appointed galley kitchen with stainless steel appliances, a large pantry and walkout to the wrap around deck with included gas BBQ. The dining area features a second walkout to the large sunroom with new floors and ceilings, and a perfect view of the 9th hole green. Two bedrooms and an upgraded 3 piece bathroom make for plenty of space to accommodate all your needs. Recent updates include the windows in 2018, exterior paint and deck railings in 2019, stacked washer/dryer, smoothed ceilings, shower upgrade and new lighting throughout in 2021, sunroom with new laminate flooring and finished ceiling in 2025. Come see why Wilmot Creek is one of Canada's most prestigious communities, with multiple pools, tennis/pickle courts, billiards, woodworking shop, hundreds of clubs and it's very own private 9 hole golf course. Leased land fee $11321.16 a year. (id:24801)
Tanya Tierney Team Realty Inc.
38c Lookout Drive
Clarington, Ontario
Experience the beauty of lakeside living in this stunning end-unit stacked townhome, nestled in a growing community. This stunning home boasts an open-concept dining and living area, seamlessly flowing with beautiful laminate flooring throughout the main floor. Large windows fill the space with abundant natural light. The modern kitchen boasts stainless steel appliances and a breakfast bar. Step outside to a beautiful open balcony offering breathtaking lake views. The main floor also includes a convenient two-piece washroom. Upstairs, you'll find two bedrooms, including a spacious primary bedroom with a walkout to the balcony and a four-piece ensuite. This home also offers two parking spaces for your convenience. Enjoy nearby greenspace, a parkette with benches, and extra guest parking just outside your door. You're just steps from the beach, with Lake Ontario views, walking/biking trails, an off-leash dog park, a splash pad, and a park with fishing access. Commuting has never been easy with quick access to Highways 401 & 418 & 115. Close to schools, shops, restaurants, and more. Don't miss out in this opportunity to experience serene lakefront living in this move-in-ready home, with everything you need for comfort and style! (id:24801)
Harvey Kalles Real Estate Ltd.
5707 - 180 University Avenue
Toronto, Ontario
Suite 5707 is a distinguished one-bedroom Private Estate suite above the Shangri-La Toronto, where panoramic skyline and lake views shift effortlessly from sunlit horizons to a dazzling nighttime city glow. With 10-ft ceilings (only for floors 50 and higher), herringbone hardwood floors, and a Boffi Italian kitchen featuring Miele and Sub-Zero appliances, the home combines elegance and functionality. Motorized shades are featured throughout, while custom Poliform closets in both the foyer and bedroom add boutique-inspired refinement. The marble-clad four-piece ensuite is a spa-like retreat with a deep soaker tub, heated floors, and seven-head Kohler DTV digital shower. One parking stall with valet service and a large private locker room adjacent complete this unique offering. Residents enjoy access to world-class hotel amenities and services including 24-hour concierge and security, a fitness centre, indoor pool, sauna and steam rooms, and valet parking (available only to Private Estate floors)all in the heart of Toronto's Entertainment and Financial Districts. (id:24801)
Chestnut Park Real Estate Limited
212 - 863 St.clair Avenue W
Toronto, Ontario
A modern development on St. Clair West with so much to offer outside your new place to call home. 1 Bedroom with 1 Bathroom about 500 sqft of space with a contemporary lifestyle. North facing open concept layout with lots of natural lights. (id:24801)
Royal LePage Signature Realty
Ph01 - 10 Navy Wharf Court
Toronto, Ontario
Stunning furnished penthouse w/panoramic views over city & lake. Approx 2000 SF w/soaring ceilings. Airy open concept living rm & kitchen. Private terrace w/breathtaking views. Bbq's allowed. 3 large bedrooms & 3 renovated baths. Fabulous layout w/loads of storage. Unparalleled facilities at " super club " including pool, gym, basketball court, billiards & bowling. Perfect for professional athlete or executive. 2 parking spots & 2 lockers. Luxurious furnishings. Weekly cleaning included. All internet/cable included. Only 4 Penthouses on the Floor for great privacy. Wonderful concierge & pet friendly building. Rent is inclusive of all Utilities and furnishings. Mins to Gardiner, Scotiabank & Rogers Centre and The WELL. (id:24801)
Chestnut Park Real Estate Limited


