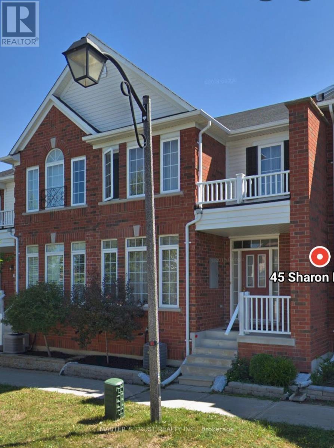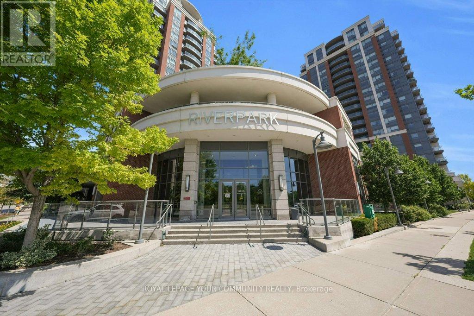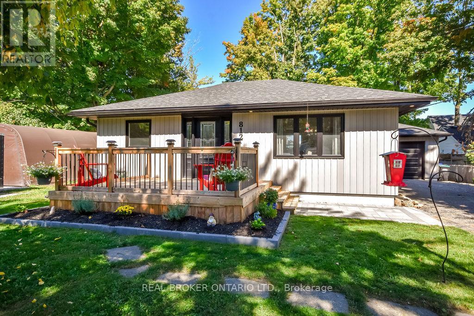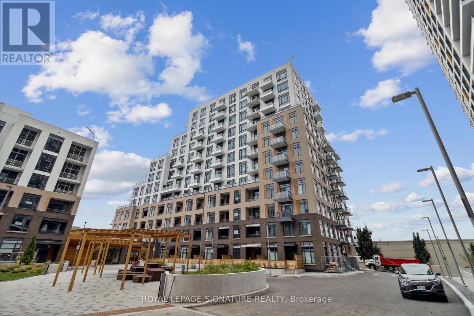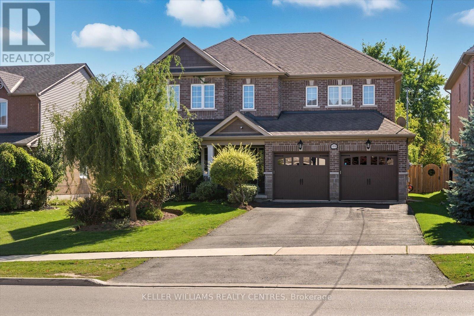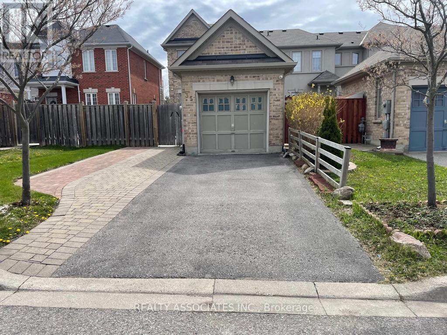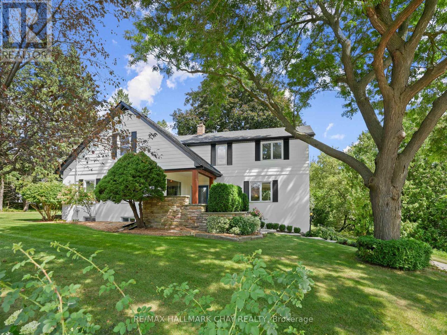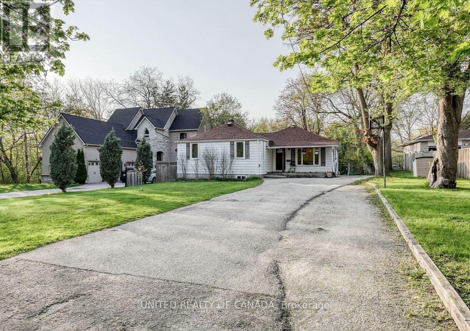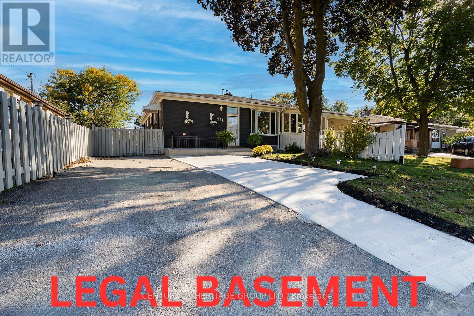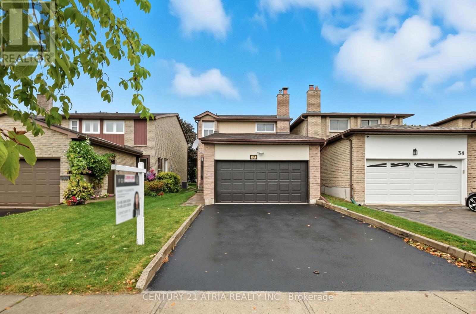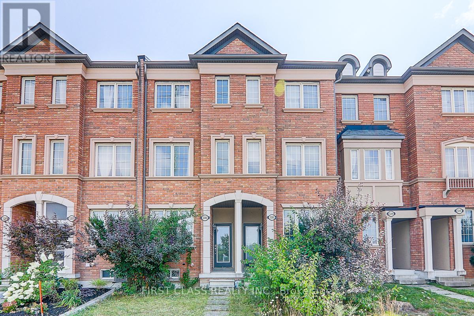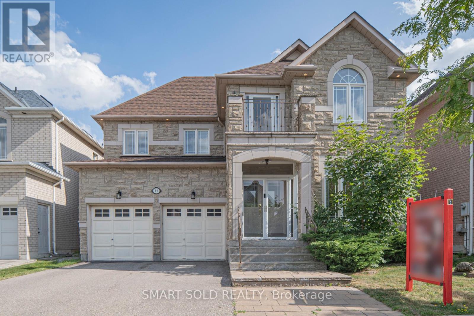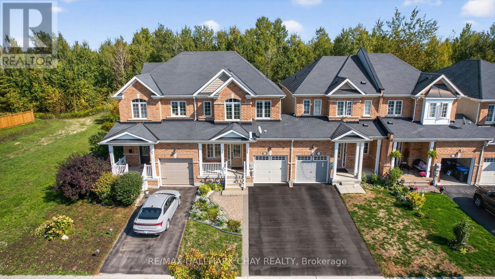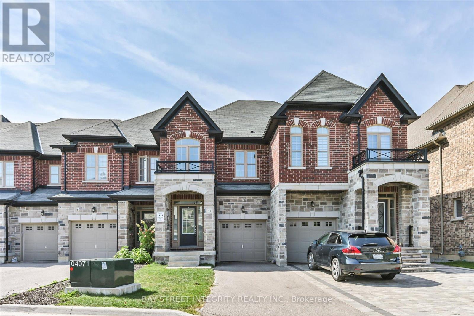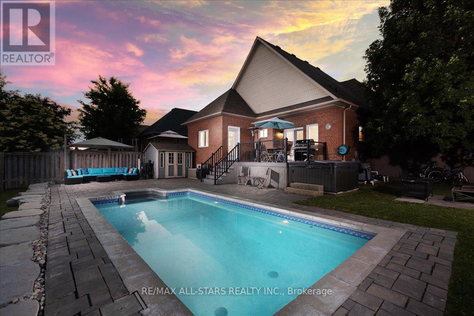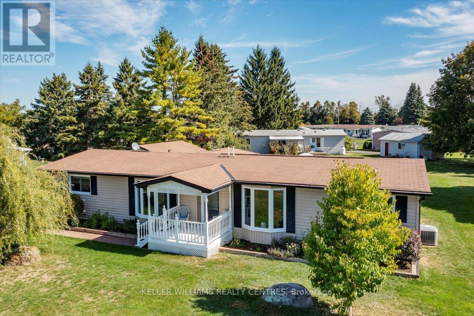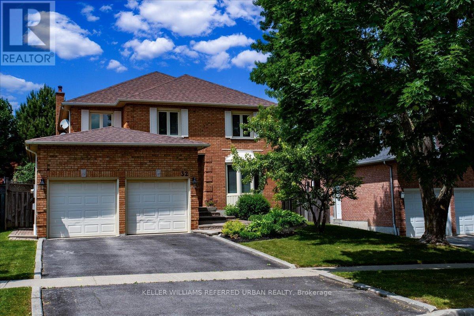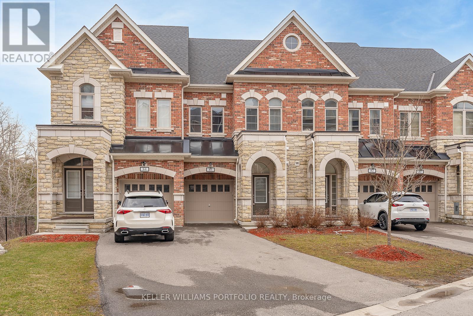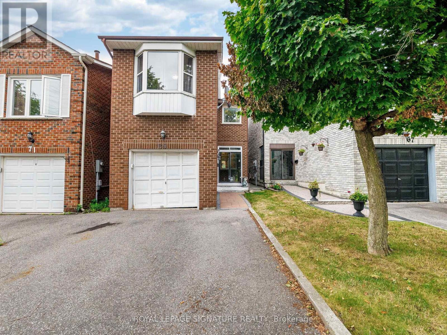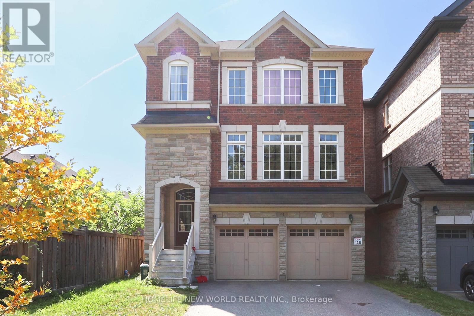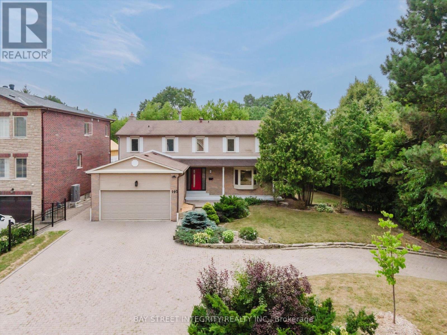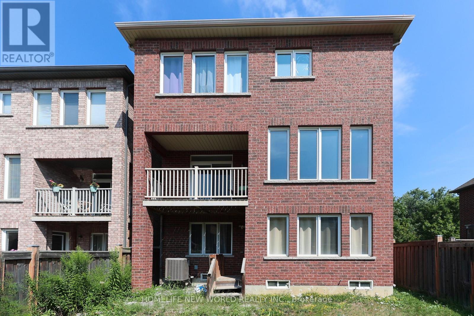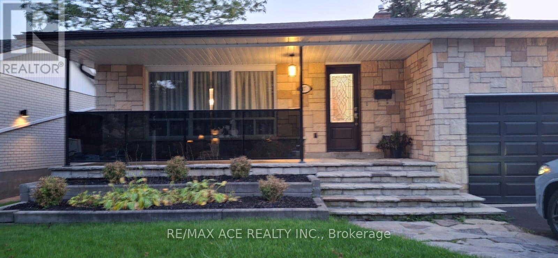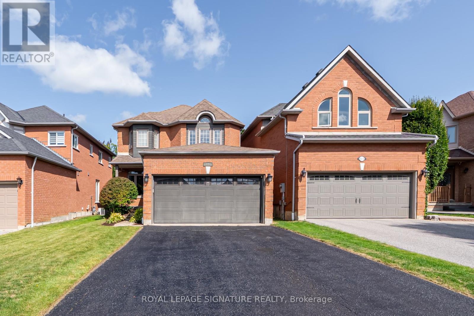45 Sharon Lee Drive
Markham, Ontario
Second Floor 2 Bright Bedroom + 1 Bathroom + 1 Parking. Shared Kitchen and Laundry. Listing price including utility and parking. It is flexible if the tenant wants to the entire property and listing price will be changed accordingly. Steps to Stonebridge P.S., Pierre Elliott Trudeau H.S., St. Augustine CHS, GO, Park and Trails; Shopping and Hwy 407/404. Move-in ready. (id:24801)
Master's Trust Realty Inc.
202 - 1 Uptown Drive
Markham, Ontario
***Discover The Epitome Of Contemporary Living At Riverpark, The Prestigious Address Of #1 Uptown Drive***Nestled In The Vibrant Heart Of Unionville. This Ideally Situated Residence Offers A Truly Exceptional One-Bedroom Suite With A Fully Enclosed Den, An Ideal Space For A Home Office Or Guest Room. With Two Pristine Bathrooms And A Coveted Position At The Tranquil Rear Roundabout Of The Complex, This Condo Offers A Rare Blend Of Privacy And Serenity. Picture Yourself Savoring A Peaceful Morning Coffee On The Expansive Balcony, Sheltered From The Bustle Of City Life. The Kitchen Features A Stunning Herringbone Marble Backsplash, Elegant Valance Lighting, Full-Size Stainless Steel Appliances, And Gleaming Quartz Countertops. Wide Plank Grey Engineered Hardwood Flows Gracefully Throughout The Suite, Lending An Air Of Sophistication To Every Room. Retreat To The Spacious Primary Bedroom, Complete With A Luxurious Ensuite, Generous Closet, And Expansive Windows That Flood The Space With Natural Light. This Remarkable Unit Also Includes Both Parking And Locker For Your Convenience. Riverpark Pampers Its Residents With Outstanding Amenities (Concierge/Security, Gym, Indoor Pool, Meeting/Party Room, Rooftop Deck/Garden, Visitor Parking, Guest Suites), While Positioning You Mere Steps From Excellent Transit, Shopping, Dining, Markham Theatre, Highly Rated Schools, And The Cultural Attractions Of Downtown Markham, Home To The "Pride Of Canada" Carousel, Multiplex Movie Theatre, Renowned Restaurants, Boutique Shopping, And Lively Special Events. Stroll To The Historic Charm Of Main Street Unionville, Explore The Scenic Too Good Pond, Or Visit Local Art Galleries Or Flato Markham Theatre, All Just Moments Away. And When Adventure Calls, Quick Access To The GO Train And Highways 407 And 404 Ensures The Entire City Is Within Easy Reach. (id:24801)
Royal LePage Your Community Realty
812 Cook Street
Innisfil, Ontario
BEAUTIFULLY UPDATED, NEW KITCHEN, FRESH PAINT THROUGHOUT! Tucked away on a quiet dead-end street, this beautifully renovated home sits on a spacious lot that offers both privacy and room to enjoy the outdoors. With two separate driveways, theres no shortage of parking and plenty of flexibility for families, guests, or hobby vehicles. Inside, the home has been fully updated with stylish modern finishes that blend comfort and function. Freshly painted throughout, every space feels bright and inviting. The brand new kitchen is the heart of the home, featuring sleek cabinetry, modern fixtures, and plenty of prep space for everyday living or entertaining. This property is an excellent fit for first-time buyers, young families, or anyone who loves nature and a quiet lifestyle without giving up convenience. Just minutes from Lake Simcoe, you'll enjoy easy access to boating, swimming, and year-round recreation. At the same time, nearby amenities including shops, schools, and services make daily living simple and stress-free. Notable updates provide peace of mind and style: house siding and windows (2019), garage siding (2025), garage roof (2024), front porch (2022), interlock walkway (2024), bathroom (2021), and recent flooring, shiplap accents, and kitchen (2024/2025). With its large lot, modern updates, and ideal location, this home is move-in ready and offers the perfect balance of tranquility and convenience. (id:24801)
Real Broker Ontario Ltd.
623 - 8 Beverley Glen Boulevard
Vaughan, Ontario
Stellar development from the the renowned Daniels Corp; "Beverley At The Thornhill". never before lived in 1BR suite with parking and storage locker. Ideally located near the 407. First class building amenities including indoor basketball court, fitness center, yoga studio, party room and more! Modern finishes with premium LVP flooring throughout. (id:24801)
Royal LePage Signature Realty
99 Church Street
Georgina, Ontario
**Absolutely Stunning 5-Bed, 5-Bath Fully Upgraded Model Home in Growing Georgina!**Welcome to your dream home! This **move-in ready showpiece** boasts 5 spacious bedrooms and 5 luxurious bathrooms, offering the perfect blend of comfort, functionality, and high-end finishes throughout. From the moment you step inside, you'll be impressed by the meticulous craftsmanship, soaring ceilings, and thoughtfully designed layout ideal for families of all sizes.Enjoy a chef-inspired kitchen with stainless steal appliances, granite countertops, custom cabinetry, and an oversized versatile moveable island perfect for entertaining. The open-concept living and dining areas are flooded with natural light, creating a warm and inviting atmosphere. Retreat to the elegant primary suite featuring a spa-like ensuite and walk-in closet.Every detail has been upgraded hardwood floors, designer lighting, custom millwork, and more.Step outside to your **private backyard oasis**, complete with **professionally landscaped gardens**, a spacious patio, and lush greenery perfect for relaxing, entertaining, or watching the kids play.Located in a **thriving and family-friendly Georgina** community with excellent schools, parks, shopping, and easy access to Highway 404 and 5-minute drive to Lake Simcoe, youll enjoy quick access to beaches, marinas, and year-round outdoor activities. this home offers the lifestyle you've been waiting for.Dont miss your chance to own this one-of-a-kind gem! (id:24801)
Keller Williams Realty Centres
(Basement) - 35 Vettese Court
Markham, Ontario
Stunning Modern Freehold Townhouse In Desired Neighborhood In Markham! Newly Renovated Basement Apartment With Private Side Entrance. Two Bedroom, One Full Bath, Modern Kitchen. Open Concept Living Space. New stove, Fridge, Laundry Appliances. Proximity to Hospital, Hwy 407, and YRT bus routes. Widened Driveway for Parking Space. Walking Distance To The Park, Kids Playground, High-Ranking Schools. Minutes to All Amenities: Supermarket, Bank, School, Restaurants, Dental Clinic. An Absolute Must See!!!! The tenant pays one-third of the total utilities. (id:24801)
Realty Associates Inc.
5053 Boyne Street
New Tecumseth, Ontario
Welcome to one of Allistons most iconic homes a property admired for generations and now available for the first time in decades. Set on a breathtaking 2.21-acre lot with a serene river backdrop, this remarkable residence offers the perfect blend of natural beauty and in-town convenience.Tucked away in a private, park-like setting, you're just a short stroll from Allistons vibrant downtown, where charming shops and top-rated restaurants await. Whether you're entertaining on the back patio or relaxing on the front porch, the beautifully landscaped grounds create a peaceful retreat from the everyday.Inside, the home offers over 2,300 sq ft of thoughtfully designed living space. Large windows flood the interior with natural light and provide stunning views of the surrounding greenery. Tastefully updated throughout, the exterior has been modernized to impress even the most discerning buyer.Lovingly maintained by the same family since 1968, this is a once-in-a-lifetime opportunity to own a truly unique property a home where timeless charm meets everyday comfort. Come and experience it for yourself... and imagine the memories you'll make here. (id:24801)
RE/MAX Hallmark Chay Realty
Lower - 126 Weldrick Rd Road W
Richmond Hill, Ontario
Separate Entrance From Backyard, 1 bedroom Basement Apartment, Renovated Top to Bottom , Modern Kitchen with High efficiency appliances, 2 Parking spot will be allocated ( Tandem) . Basement Tenants should Pay 1/3 of all Utility Bills (id:24801)
United Realty Of Canada
254 Demaine Crescent
Richmond Hill, Ontario
Welcome to 254 Demaine Crescent! This immaculately renovated semi-detached bungalow with a legal basement of 1,167 sq. ft. offers a fantastic opportunity for first-time buyers or investors in a highly desirable neighbourhood. With a separate side entrance leading to the basement apartment, this home provides peace of mind and excellent income potential. The special soundproof ceilings and walls reduce noise transfer between levels, giving both units their own privacy. The spacious layout features generously sized rooms, along with many modern updates, including a newer furnace, hot water heater, windows, A/C, electrical panel, roof, and attic insulation to prevent heat or cooling loss throughout the seasons. The legal basement is complete with separate laundry and two full bathrooms, creating an excellent opportunity to generate higher rental income. The property also offers a driveway that parks up to four cars, a fenced backyard with a shed for extra storage, and a prime location close to Bayview Secondary School, Mackenzie Health Hospital, parks, essential amenities, Richmond Hill GO Station, major roads, and Hwy 404. This is a rare chance to own a home in a high-demand area at an affordable price while enjoying long-term value and customization potential. (id:24801)
Century 21 Heritage Group Ltd.
32 Fieldview Crescent
Markham, Ontario
Welcome To 32 Fieldview Crescent! This Detached 3 Bed, 3 Bath Home In The Sought-After Milliken Mills Community Has Been Lovingly Maintained By Its Original Owner. Sitting On A Rare 30 x 150 Ft Lot, Pride Of Ownership Shines Throughout. Move-In Ready With Spacious Principal Rooms, It Also Offers Endless Potential To Renovate And Customize. Enjoy A Deep Backyard Perfect For Family Living Or Entertaining. Close To Parks, Top Schools, TTC, Pacific Mall, Shops & Easy Access To Hwy 404/407. ** This is a linked property.** (id:24801)
Century 21 Atria Realty Inc.
5303 Major Mackenzie Drive E
Markham, Ontario
Freehold In Desirable Location In Top School Zone Stonebridge Ps & Pierre Trudeau Hs! No Common Element Fee. Two Spacious Master Bedrooms With Ensuite. Family Room On Main Floor Can Be Easily Converted Into A 3rd Bedroom. Modern Kitchen W/Stainless Steel Appliances And New Granite Counter Breakfast Bar. New Painting Through. Access To Garage. Walking Distance To Public Transit, Grocery Store, Shops, Restaurants And More. Washroom Rough In Available At Basement! (id:24801)
First Class Realty Inc.
69 Libra Avenue
Richmond Hill, Ontario
Walking Distance To Top Ranking School Silver Stream P.S. (Fraser Ranking 42/3021)& Bayview S.S.(Fraser Ranking 9/746 With IB Program). This Builder's Model Home Is Situated On A Premium 45 Feet Frontage Lot In The Sought-After Rouge Woods Community. Open-Concept Main Floor With 9-Ft Ceiling, New Engineering Hardwood Flooring (2021), Pot Lights(2021). Fully Upgraded Kitchen W/ Quartz Countertop, New SS Appliances And New Floor Tiles(2021). Bright Eat-In Kitchen Walks Out To A Private Patio. Cozy Family Room With Gas Fireplace And Serene Views. Resurfaced Staircase Perfectly Match With Flooring. Second Floor Features Spacious Extra-Large 3 Bedrooms, With A Sitting Rm W/Walkout To Balcony(New Balcony Floor). New Vanity Countertops And Mirrors. Finished Basement With Rec Room, Bedroom & Full Piece Bathroom Perfect For Recreation&Guests. Recent Upgrades Include Furnace(2021),AC(2021), Water Heater(2021,Owned By The Seller), Washer & Dryer(2021),Sliding Screen Door(2025). Close To Parks, Restaurants, Supermarkets, Go Station, Hwy 404, All Major Banks, Costco, Home Depot. An Ideal Selection For Home- Must See! (id:24801)
Smart Sold Realty
115 Collier Crescent
Essa, Ontario
Stylish, spacious, and set in one of Anguss most family-friendly neighbourhoods!! Welcome to 115 Collier Crescent. This well-maintained home features hardwood floors on the main level, garage access from inside, and newer light fixtures throughout. The bright, open layout offers a modern kitchen with granite countertops, stainless steel appliances including a new fridge, and a centre island overlooking the living area. In the sun soaked living area, you will see a built-in cabinet beneath a large picture window which frames the peaceful greenspace views at the back. Upstairs, the primary suite boasts a walk-in closet and ensuite, with two additional bedrooms and a full bath completing the level. The basement includes a cold cellar and awaits your finishing touches for extra living space. Step outside to a fully fenced backyard with a deck, perfect for entertaining or relaxing in privacy. With its central location just 15 minutes to Barrie and 15 minutes to Alliston, this home blends comfort, convenience, and small-town charm in an ideal setting. (id:24801)
RE/MAX Hallmark Chay Realty
54 Walter Proctor Road
East Gwillimbury, Ontario
Welcome To 54 Walter Proctor Rd , A Beautifully Upgraded 3-Bedroom Traditional Townhome Located In The Sought-After East Gwillimbury Community! This Home Features Numerous Upgrades Completed In 2025, Including Fresh Paint, Backsplash, Range Hood, Lighting Fixtures, And Hardwood Flooring. Additional Builder Upgrades Include Elegant Iron Stair Railings And Granite Countertops In The Kitchen And Bathrooms, Adding Both Function And Luxury. The Main Floor Boasts An Open-Concept Layout, With A Combined Living And Dining Area. The Chef-Inspired Kitchen Features An Extended Centre Island And A Sun-Filled Breakfast Area That Overlooks And Walks Out To The Private Backyard, Ideal For Gatherings And Outdoor Enjoyment. On The Second Floor, You Will Find Three Generously Sized Bedrooms, Including A Spacious Primary Suite With A Walk-In Closet And A Luxurious 5-Piece Ensuite. Unbeatable Location! Just Minutes Drive To East Gwillimbury GO Station, Hwy 404, Upper Canada Mall, Schools, Parks, Conservation Areas, And More! Dont Miss This Opportunity To Own A Stylish And Move-In Ready Home In A Growing, Family-Friendly Neighborhood! (id:24801)
Bay Street Integrity Realty Inc.
98 Bayview Avenue
Georgina, Ontario
Discover unparalleled comfort and timeless style at 98 Bayview Ave, Keswick, a beautifully maintained residence that perfectly combines modern amenities with classic charm. This spacious 3-bedroom, 3-bathroom home is thoughtfully designed to accommodate a variety of living arrangements, including in-law capability, making it ideal for extended families or guest seeking privacy and comfort. Step inside to find gleaning hardwood floors throughout the main level, complemented by elegant quartz countertops in the kitchen that provide both durability and a sleek, contemporary look. The living spaces are enhanced by two cozy electric fireplaces, creating warm and inviting atmospheres perfect for relaxing evenings or entertaining guests. The finished basement offers additional versatile living space, whether you envision a home theater, gym, or playroom. Outside, enjoy the serene setting of a saltwater pool, perfect for cooling off during warm summer days alongside a low-maintenance composite back deck that's ideal for outdoor dining, and gatherings. Recent upgrades in 2023 include brand-new main floor windows that flood the home with natural light while improving energy efficiency, as well as a modern air conditioning system to keep you comfortable year-round, The property also features a spacious 2-car garage, providing ample storage and convenience. Located in a highly sought-after neighbourhood, this home is just minutes away from top-rated schools, shopping centers, and beautiful parks, offering the perfect blend of luxury, functionality, and accessibility. experience the best of Keswick living at 98 Bayview Avenue-your dream home awaits. (id:24801)
RE/MAX All-Stars Realty Inc.
41 Damsel Circle
Georgina, Ontario
Well-Appointed 3 Bedroom, 2 Bath Home in "Sutton By The Lake" Retirement Community with Lake Simcoe, Sibbald Point Provincial Park, Golf, and Churches at Your Doorstep. Spacious Devonshire Model with Dining & Sunroom Addition Provides Approximately 1800 Sq. Ft. of Well-Thought Living Space. Open, Bright Layout with Separate Family Room, Primary Bedroom with 3-Piece Ensuite and Walk-In Closet. Cozy Sunroom with Walk-Out to Patio & Perennial Gardens. Detached Single-Car Garage. Easy Walk to Community Clubhouse with Inground Pool & Community Activities. Upgrades Since 2016 Include: Windows, Doors, Insulation in Crawlspace & Exterior Walls, Propane Furnace, A/C & All Appliances. Monthly Land Lease of $679 Includes Water, Snow Removal, and Amenities. (id:24801)
Keller Williams Realty Centres
32 Nelson Circle
Newmarket, Ontario
Welcome to your next home! Located in the highly sought-after Armitage School area, on a quiet street and near green space with trails to Fairy Lake, this spacious and well-maintained property offers the perfect blend of original charm and smart updates. Own in a family-friendly neighbourhood known for its great schools, parks, and community feel. Inside, you'll find hardwood floors on the main level, along with a main floor office ideal for remote work, study, or a quiet retreat. The layout offers excellent flow through the main living spaces. Enjoy casual meals in the eat-in area or relax in the main floor family room, where rich flooring and a painted brick fireplace offer a cozy backdrop for movie nights and quiet evenings. Upstairs,there are four bedrooms, each offering great storage. The primary suite features a walk-in closet and a private ensuite in well-kept condition. Bedroom 2 and Bedroom 4 feature double closets, while Bedroom 3 includes a single closet. Two linen closets and two additional storage closets in the hallway add to the homes practical layout. The basement is partially finished with a kitchenette including a sink, and a rough-in for a full bathroom - ideal for creating an in-law suite. Recent updates and features include a new roof (2022), fridge (2024), furnace (~2010), air conditioning (~2010), and a 200-amp electrical panel.The hot water heater and water softener are both owned. Step outside to enjoy the low-maintenance composite deck, perfect for entertaining or relaxing under the pergola/gazebo - a great outdoor space with a fenced yard for hosting friends and family all season long. This is a great chance to own a solid, family-sized home in a top-tier school district, surrounded by all the conveniences of the area. Don't miss it! (id:24801)
Keller Williams Referred Urban Realty
83 - 1331 Major Mackenzie Drive W
Vaughan, Ontario
Stunning Executive Townhome Situated On A *Premium Ravine Lot*In The Highly Sought After Community Of Mackenzie Ridge Terraces. Stunning 3 Bed/4 Bath Oasis, Hardwood Floors Thru-Out, Quartz Counters, Luxurious Kitchen W/Massive Island, Pot Lights, 2 Private W/O Terraces! Modern Finishes, 9Ft Ceilings, Gas Fireplace, 2 Master Bedroom Retreats & So Much More! (id:24801)
Keller Williams Portfolio Realty
69 New Seabury Drive
Vaughan, Ontario
Opportunity Knocks! Own This Bright & Spacious 4 + 1 Bedroom Detached Home. Located In This Fabulous High Demand Neighbourhood With Amazing Schools! Priced At A Steal For A 4 bedroom! It's Ready For Your Personal Touches! It's Just A Steal With Over 2,000 SQFT Of Living Space. Boosts Coveted Layout With Open Concept Living & Dining Spaces, Functional Kitchen With Plenty Of Cupboard Space & Breakfast Area! Combined Living & Dining Space Offers Direct Access To Large Backyard - A Canvas To Create As You Please! Second Floor Boosts Master Bedroom With Lots Of Closet Space & 4pc Ensuite. Additional 3 Nice Sized Bedrooms On 2nd Floor. Finished Functional Basement With Large Recreation Area That Can Be Used As Gym/ In-law Suite/Home Office Plus An Additional Bonus Bedroom With Many Possible Uses. Rough-In For Bathroom. Bonus Cantina/Cold Room In Basement! Home Has Direct Access To Garage. Located Near Great Schools -Glen Shields Public Offers A Unique Program For Gifted Children, Our Lady Of The Rosary Catholic Elementary, Louis-Honoré Fréchette Public School(French Immersion). Minutes To Trails/Parks/Bike /Playgrounds. Located To Centrally& Close To Major Shopping Plazas & Promenade Mall, Centre Point Mall, Yorkdale Mall, Vaughan Mills - Mins To Major Highways/TTC & SUBWAY LINE. Short Drive To York University. Get It Before It's Too Late! ** This is a linked property.** (id:24801)
Royal LePage Signature Realty
2nd Master Bedroom - 41 Pulpwood Crescent
Richmond Hill, Ontario
Master bedroom with 2 windows Facing The Forest, 4-piece washroom ensuite with large window for exclusive use. For One Person Only. Shared Living with 3 other male professionals. Have exclusive use of 1/2 of the spacious Living Room. Dining Room W/O To Deck Overlooking Garden. Grand Home Facing the Beautiful Jefferson Forest, No Other Properties In Front! Next To Summit Golf & Country Club! (id:24801)
Homelife New World Realty Inc.
197 Garden Avenue
Richmond Hill, Ontario
Welcome To 197 Garden Ave, A Rare Gem On A Quiet Cul-De-Sac In The Prestigious South Richvale, Offering The Perfect Blend Of Tranquility, Privacy, Comfort And Convenience! Premium 132.55 Ft x 137.88 Ft Lot, Double Garage And Driveway Can Park 10 Cars! Featuring Over $300K In Upgrades (Please See Attached Feature Sheet For Full Details). Step Into A Welcoming Foyer That Leads To A Spacious Open-Concept Living And Dining Area With A Walk-Out To The Balcony. The Gourmet Kitchen Boasts Quartz Countertops, Extended Cabinetry For Extra Storage, And Stainless Steel Appliances, While The Adjoining Breakfast Area Offers A Walk-Out To A Large Deck Overlooking Serene Greenery. The Cozy Family Room, Complete With A Fireplace, Is Perfect For Relaxing And Hosting Your Families And Friends! On The 2nd Floor, You Will Find Four Generous Bedrooms. The Primary Suite Includes A Walk-In Closet And A Luxurious 4-Piece Spa-Like Ensuite. Bedrooms 2 & 3 Each Have Walk-Out Access To A Private Balcony. The Separate Basement Entrance Leads To A Fully Finished Suite With Its Own Kitchen, A 3-Piece Bathroom, And 2 Additional Bedrooms. It Is Ideal For Extended Family And Provides Many Potential Opportunities! One Of The Most Unique Features Of This Home Is Its Connection To Nature. Enjoy Breathtaking Ravine Views From Your Private Deck And Spacious Backyard. Its Like Having A Cottage Retreat In The Heart Of The City. Every Year From May To Mid-June, Nature Puts On A Nightly Show As Fireflies Light Up The Yard Each Evening, An Enchanting Experience That Lasts For Over A Month And Makes This Home Truly One-Of-A-Kind! Imagine Stepping Outside Each Evening Into A World Of Glowing Lights And Peaceful Calm, It's A Rare Delight That Makes Every Day Feel Special. Prime Location That Offers Both Urban Convenience And The Charm Of A Natural Sanctuary: Minutes To Langstaff GO Station, Yonge Street, Hwy 7, Hwy 407, Richmond Hill Centre, Schools, Parks, Grocery Stores, Dining, And More! (id:24801)
Bay Street Integrity Realty Inc.
Main - 41 Pulpwood Crescent
Richmond Hill, Ontario
Self-contained main Floor unit. Separate Entrance And Own Laundry. South-facing unit with plenty of natural sunlight. 1 Driveway parking is included. Extra Garage parking available for extra cost. Famous Richmond Hill High School Area. Last Row Of The New Development In Front Of Ravine And Next To Summit Golf & Country Club! South Exposure. Extremely Bright And Spacious. Close To Public Transit, Parks, Shopping Plaza, Easy Access To 404 And Yonge Street. (id:24801)
Homelife New World Realty Inc.
17 Janellan Terrace
Toronto, Ontario
There is an upgraded eat-in kitchen with a brand new fridge and stove, granite counter top, hood range; built-in dish washer, ceramic tile floor and pot lights, in addition it also has a 23 ft family room with a gas fireplace and an interlocking brick side yard. The garage has a new garage door opener, storage space and parks two cars. A separate side entrance may offer in-law potential. The basement has a large recreation room with double closets, a three piece bath, a laundry room, and a crawlspace with tons of storage. Just a minute walk to TTC, 86D on Beachgrove, 54A, 54E on Lawrence Ave E and Rouge Hill Go. Highland Creek Ravine a nature lover's paradise, Colonel Danforth Park and Lake Ontario Waterfront Trail which offers stunning views. Heron Park Community Centre, Centenary Hospital, several popular grocery stores, plazas, primary and secondary schools. (id:24801)
RE/MAX Ace Realty Inc.
112 Secord Street
Pickering, Ontario
Welcome to 112 Secord Where Charm Meets Community!Nestled right beside the Rouge Ravine, the largest Urban Park in Ontario, this beautifully maintained home offers a rare blend of nature, neighbourhood, and convenience. Imagine having trails, greenspace, and a vibrant future community hub just steps from your door.Inside, the spacious open-concept main floor is filled with natural light, featuring warm hardwood floors and a modernized kitchen with plenty of storage plus a walk-out to your private backyard oasis.Upstairs, the generously sized bedrooms are paired with highly rated local schools, giving families peace of mind and a true sense of belonging.The finished lower level adds flexible living space perfect for a family rec room, home office, orguest suite.All of this, in a family-friendly neighbourhood known for its strong sense of community, close to transit, shops, and everyday conveniences. (id:24801)
Royal LePage Signature Realty


