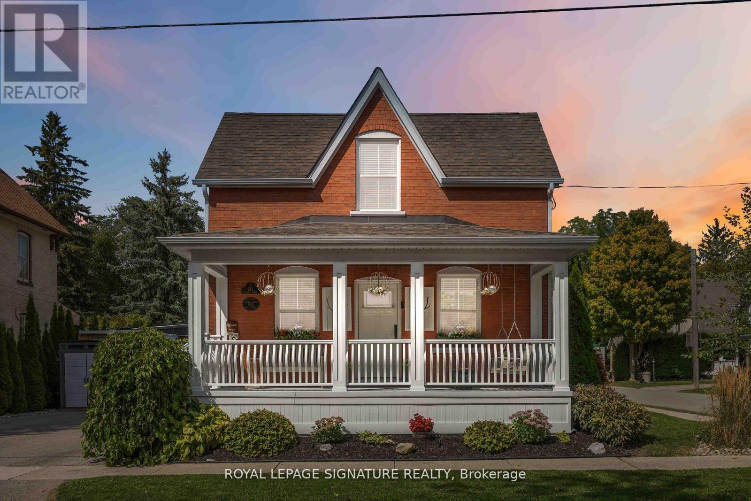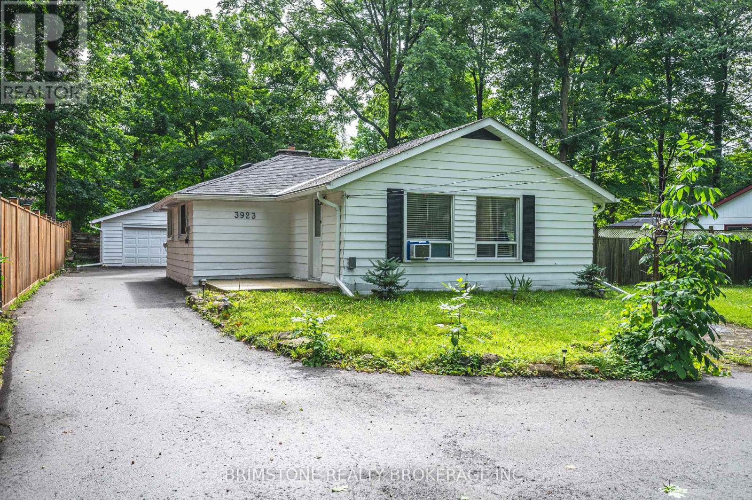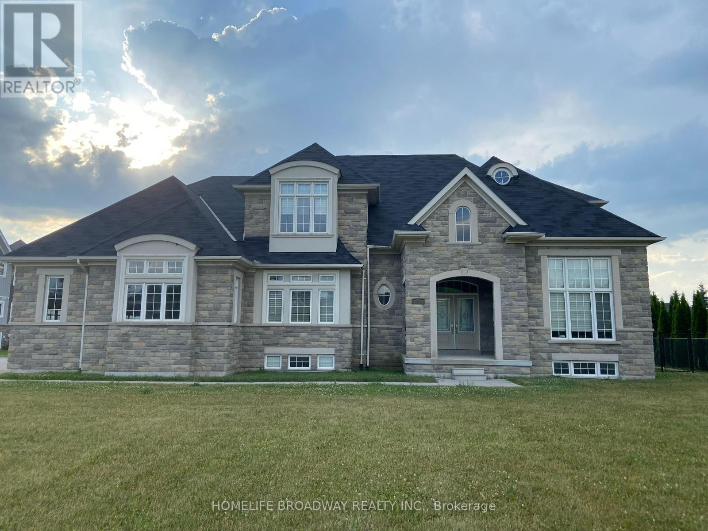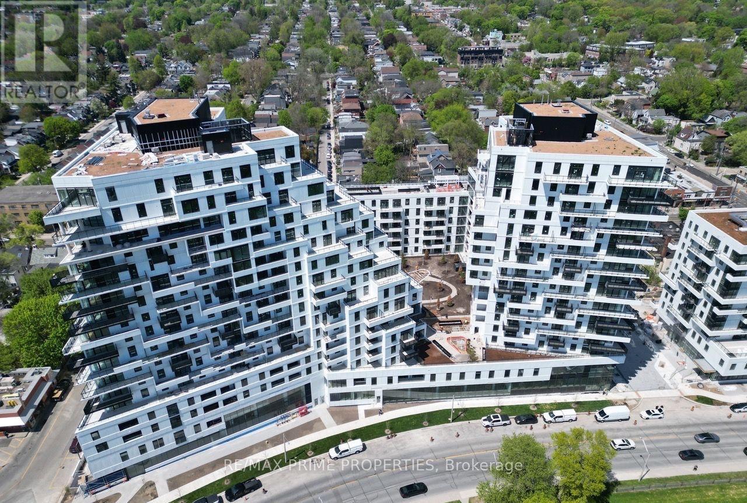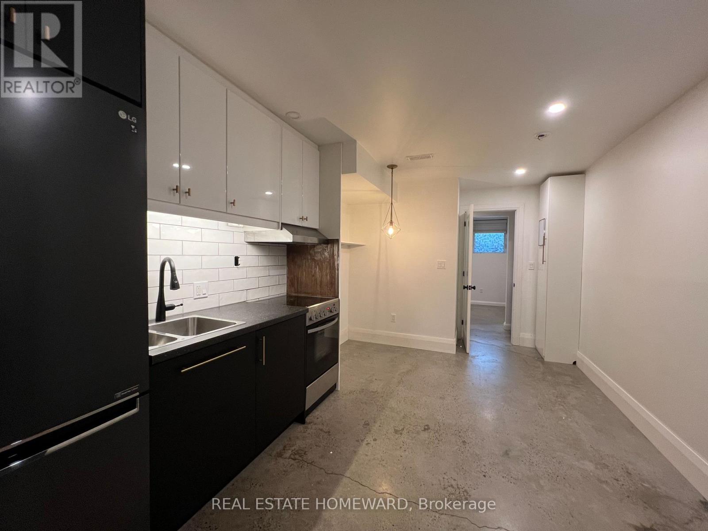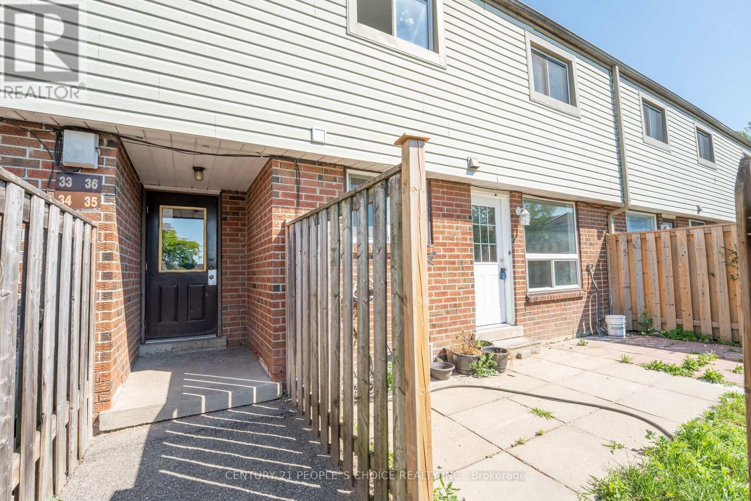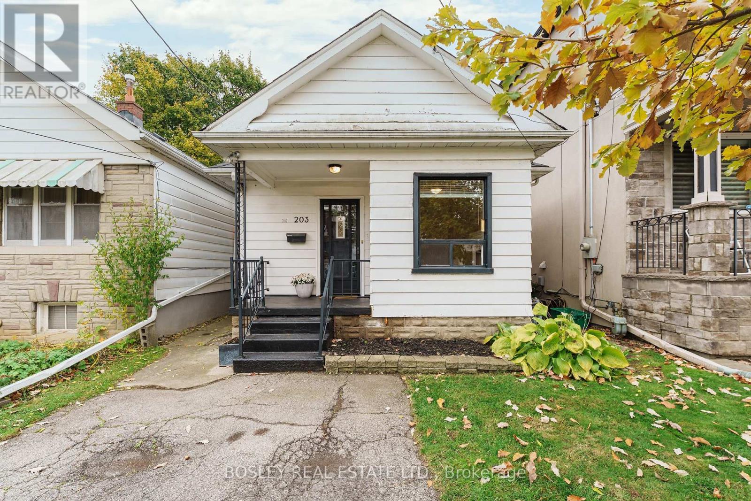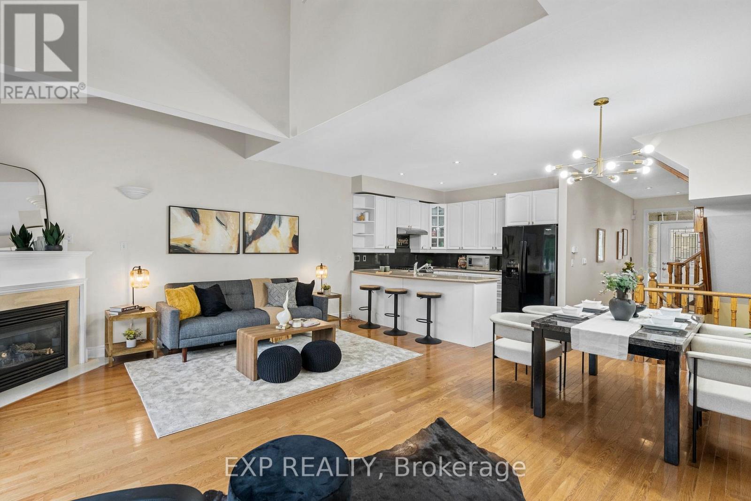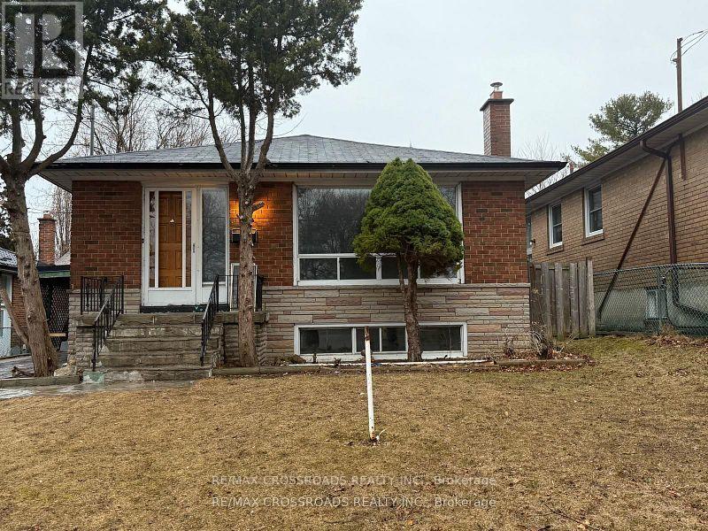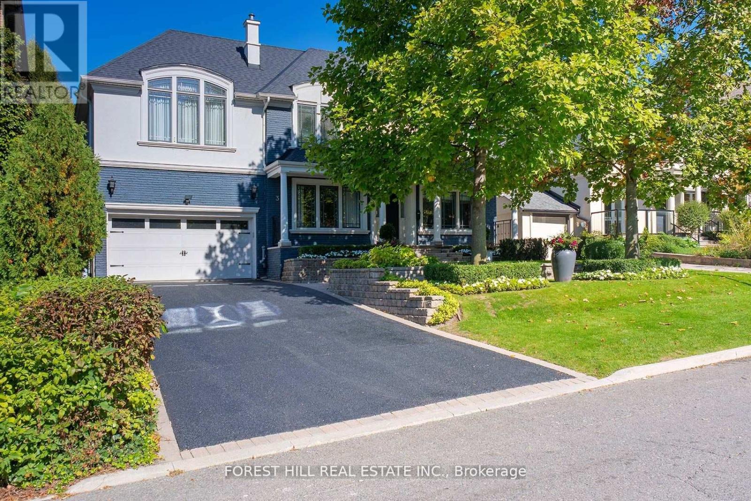213 Second Street
Whitchurch-Stouffville, Ontario
Vintage Charm, Modern Living - Welcome to 213 Second Street. Where character meets resort-style living - a rare Gothic-Revival gem tucked in the heart of Old Town Stouffville. Built in 1883 and offering approximately 1,000 square feet of living space, this 2-bedroom, 2-bathroom detached home perfectly balances preserved history with modern comfort in one of Stouffville's most beloved neighbourhoods - known for its tree-lined streets, rich history, and small-town warmth you just can't fake. From the moment you arrive, the curb appeal speaks for itself - timeless and inviting, surrounded by heritage homes and just steps from local shops, cafés, parks, and trails. Inside, you'll find cozy, light-filled spaces that have been lovingly maintained, offering both charm and functionality. But the real showstopper? The backyard.Set on a spacious corner lot, this outdoor oasis was made for relaxation and entertaining - featuring a heated saltwater pool, lush landscaping, and a 200 sq. ft. cabana that's perfect for guests, a creative home office, or your own private retreat. Whether you're hosting summer get-togethers or enjoying a quiet evening under the stars, this backyard delivers serious resort-style vibes. Located just a 2-minute walk to the GO Station and a 45-minute drive to downtown Toronto, this home offers the ideal mix of small-town charm and city convenience.Perfect for down-sizers, professionals, or anyone who loves character with a touch of luxury, 213 Second Street is more than just a home - it's a lifestyle. See attached for a full list of updates and improvements. (id:24801)
Royal LePage Signature Realty
3923 Algonquin Avenue
Innisfil, Ontario
Welcome to 3923 Algonquin Avenue, a beautifully renovated bungalow in Innisfil. This charming home features three bedrooms, two updated bathrooms, and a bright living space with hardwood floors, large windows, and a cozy fireplace. The modern kitchen boasts quartz countertops, a tile backsplash, and stainless steel appliances. Situated on a spacious 75' x 150' lot, the backyard offers endless possibilities, while the detached two-car garage provides ample parking. Just a short stroll to pristine beaches and minutes from dining, shops, and Friday Harbour Resort, this home blends modern comfort with a prime location. Don't miss this opportunity! (id:24801)
Brimstone Realty Brokerage Inc.
8 Wolford Court
Georgina, Ontario
Lake View - Beautiful Sunrise and Sunset View. Luxury Eastbourne Estates Gated Community with Private Residents' Membership only for Dock, Surrounded by a Park, Lake, Conservation Area and Golf Course. (id:24801)
Homelife Broadway Realty Inc.
344 - 1050 Eastern Avenue
Toronto, Ontario
Executive condo living with a Leslieville heartbeat and a Beaches soul. Steps from Toronto's best restaurants, shops, and green spaces-not to mention the boardwalk and lake breeze.This bright 2-bedroom, 670 sq. ft. suite isn't just a home, it's a vibe. Enjoy your own private 159 sq. ft. terrace with gated access to a rooftop urban forest-your morning coffee spot, cocktail lounge, and weekend hangout all in one.Inside, clean lines meet thoughtful design. The kitchen gleams with upgraded quartz counters, a matching backsplash, built-in appliances, and generous storage. The living room flows seamlessly to the terrace-ideal for entertaining or simply catching some sun.The primary bedroom features pot lights, a roomy closet, and a sleek 3-piece ensuite with a curb-less shower, bench, and grab bars. The second bedroom is perfect for guests, a home office, or your next creative project. Every inch is designed with modern luxury and accessibility in mind-extra-wide doorways, smart layout, and style that works for everyone.The building itself? Next level. A concierge that knows your name. A residents' lounge overlooking the park. A 5,000 sq. ft. fitness centre with yoga, spin, steam rooms, and spa-style changerooms. Need to work remotely? Choose from co-working lounges, glass-walled private offices, or boardrooms with leafy views.And when it's time to unwind, head up to the Sky Club-complete with a sleek bar, BBQs, and panoramic skyline views that remind you why you live here.Best of all, it's fully furnished-just pack your suitcase and start living. Accessible Parking spot with EV Charger available for $200/month. (id:24801)
RE/MAX Prime Properties
Lower - 110 Caroline Avenue
Toronto, Ontario
Nestled on a quiet street just steps from Queen East, this lower-level 1-bedroom suite offers a surprising amount of comfort and style. Utilities are included (tenant pays internet), keeping monthly costs simple and predictable. A smart, efficient layout makes the most of every square foot, with an open-concept living area that's easy to furnish and feels larger than expected. In-floor heating provides added comfort. The kitchen features sleek, modern appliances and plenty of cabinetry, which is a rare find in a unit this size. Thoughtful storage solutions throughout help keep life organized, while the private bedroom provides a cozy retreat at the end of the day. Enjoy the convenience of ensuite laundry and access to a shared outdoor space with the other lower-level tenant, perfect for morning coffee or relaxing after a long day. Bike storage is available on site, making it easy to get around the neighbourhood. Located in the heart of Leslieville, this home is surrounded by everything that makes the neighbourhood one of Toronto's most loved. Stroll to Queen Street's cafés, restaurants, and shops, or pick up groceries just a few blocks away. Jimmy Simpson Park, the pool, skating rink, and the Waterfront Trail are all nearby. The 501 streetcar is around the corner for an easy commute downtown, and the Beach is just a short distance away.A comfortable, well-designed home in one of the city's most walkable, connected communities. (id:24801)
Real Estate Homeward
35 - 120 Nonquon Road
Oshawa, Ontario
Charming 3-Bedroom Townhouse in a Desirable Neighborhood Perfect for Families and Professionals! Welcome to this beautifully maintained 3-+1 bedroom, 2 bathroom townhouse located in Oshawa. With a perfect blend of modern amenities and cozy charm, this home offers a spacious and functional layout, ideal for both entertaining and everyday living. 2 Separate Laundries for both Main and Basement With a newly upgraded kitchen with porcelain backsplash, beautiful white cabinets and stainless steel appliances to finish off this modern kitchen, whether you're preparing a quick meal or entertaining, this kitchen is both stylish and functional. Along with lavish new laminate floor throughout the entire house, recently upgraded washrooms with great quality tiles and washroom accessories! This house also has to offer a freshly renovated 1 bedroom and 1 bath basement with a separate laundry! This home is situated in a prime location within walking distance to local shops, parks, schools, and public transportation. The neighborhood is known for its friendly atmosphere and proximity to major highways, making it easy to commute to nearby cities or attractions. Enjoy a beautiful private backyard, fully fenced for privacy and safety, perfect for outdoor dining, gardening, or relaxing in the fresh air. Whether its hosting a barbecue or enjoying a quiet evening under the stars, this outdoor space offers endless possibilities. Don't miss your chance to make this beautiful townhouse your new home!! Shows 10+++++ (id:24801)
Century 21 People's Choice Realty Inc.
203 Virginia Avenue
Toronto, Ontario
Welcome To 203 Virginia Avenue, A Classic Fully Detached Bungalow Nestled In One Of East York's Most Connected And Desirable Neighbourhoods. Whether You're A First-Time Buyer, Savvy Investor, Or Simply Searching For A Home With Potential, This Is The Opportunity You've Been Waiting For. Set On A Generous 25x100 Ft Lot, This Two-Bedroom Home Has Over 1300sqft Of Living Space Including The Basement And Legal Parking. The Modern Kitchen Opens Directly To An Oversized And Private Backyard - The Perfect Extension Of Your Living Space. Inside, The Home Is Move-In Ready, Yet Offers Endless Potential To Re-Envision The Space, Renovate Or Rebuild. The Full-Height Basement Ensures Versatility With A Large Family Room And Ample Storage, Whether You're Thinking Of Additional Living Space Or Income-Generating Options. Located On A Quiet, Family-Friendly Street And Surrounded By Excellent Schools, Access To Parks, And Community Amenities, This Is A Neighbourhood Where Families Thrive And Long-Term Value Is Built. Located A Short Walk To The GO Train, Main Subway Station & Quick Access To The DVP Ensures Optimal Accessibility. The Vibrant Energy Of The Danforth Is Just Around The Corner, Offering Local Shops, Restaurants, And Cafes. Whether You Choose To Move In, Renovate, Or Start Fresh, 203 Virginia Avenue Offers A Rare Blend Of Lifestyle, Location, And Opportunity In The Heart Of East York. (id:24801)
Bosley Real Estate Ltd.
#30 - 1295 Wharf Street
Pickering, Ontario
Location! Location! Wake up to the shimmer of lake views and end your days with breathtaking sunsets in this executive 3 bedroom freehold townhome, perfectly nestled in Pickering's highly sought-after nautical village. Space that feels like a detached home with over 2500sf, Inside 9-ft ceilings, sky lights throughout and rich hardwood floors create a bright, open-concept main floor designed for effortless flow. The chef inspired kitchen boasts breakfast bar, and ample cabinetry perfect for everyday living and entertaining. Overlooking the expansive great room with soaring vaulted ceilings and a walkout to a two-tiered patio, this space is built for connection and comfort.Step outside and you're just moments from the lake, in-ground swimming pool, scenic trails, and waterfront docks bringing resort-style living right to your doorstep. Upstairs, the primary suite is a true retreat with vaulted ceilings, a spa-like 5 piece ensuite, a walk-in closet with custom built-ins, and a private balcony showcasing stunning south and west views of Frenchman's Bay. Both secondary bedrooms offer their own 4 piece ensuite and double closets, delivering privacy and functionality for family or guests. Beautifully finished basement with full bathroom designed for comfort and functionality. This is more than a home, it's a desired lifestyle. Welcome to your lakeside dream. (id:24801)
Exp Realty
113 Confederation Drive
Toronto, Ontario
Ready To Move In! This Beautiful 3 Bedroom, 1.5 Washroom Family Home(Upper floor only) Located In High Demand Neighborhood!! Bright And Spacious Combination Living and Dining Rooms. The Laminate Floors On The Main Level Give A Classic and Durable Touch To The Home. There Is A Eat-In Kitchen. A Convenient Location Within Walking Distance To Schools and Transportation. (id:24801)
RE/MAX Crossroads Realty Inc.
338 Euclid Avenue
Toronto, Ontario
Come, and marvel at this beautifully renovated lower level apartment with high ceilings! Apartment features include: A brand new kitchen with full sized appliances, air conditioning, ensuite private laundry, high ceilings, and premium finishes! Iconic Little Italy awaits, with the best of what the city offers right at your doorstep! The best restaurants, bars, entertainment, shopping, TTC just steps away! Trinity Bellwoods at the end of the street, and everything is walkable in this premium location! (id:24801)
Forest Hill Real Estate Inc.
527 - 120 Dallimore Circle
Toronto, Ontario
Located in the high demand Don Mills neighbourhood, this spacious, modern, one bedroom suite offers generous sized living areas with large windows and ravine views. With plenty of storage and an amazing walk in closet, this unit is the perfect place to call home! Minutes to shops, restaurants, the DVP, 401 and parks and walking trails. Building amenities include a gym, sauna, indoor pool, roof top bbq area, 24 hour concierge and visitor parking. (id:24801)
Royal LePage Real Estate Services Ltd.
34 Forest Ridge Drive
Toronto, Ontario
This is the one! 34 Forest Ridge Drive checks all your boxes beginning with its stunning curb appeal. Situated on a 59' wide lot on this quiet and most coveted street in upper Forest Hill Village, this sophisticated home features 4+1 bedrooms, a main floor office, a main floor family room and a main floor powder room. The welcoming foyer with large closet invites you into an elegant living space where you can relax and entertain. The living room is bright with a gas fireplace and views of the stunning back yard with pool and beautiful garden. The stylish dining area is spacious enough for large dinner parties yet intimate enough for smaller ones. The incredible eat-in kitchen features stainless steel appliances, Caesarstone countertops, two built-in Wolf gas ranges, two Miele dishwashers, a Sub-Zero fridge, two built-in warming drawers, Avantgarde wine cooler and more. The main floor is hardwood throughout with beautiful views overlooking the backyard pool and garden. Upstairs the gorgeous large primary bedroom has a vaulted ceiling, a sizeable seating area and a six-piece en-suite with heated floors. There is a walk-in closet and two double closets as well as abundant additional storage in the ensuite. There are three additional upstairs bedrooms. Bedroom 2 features a tandem room and 4 double closets with built-in storage. Bedrooms 3 and 4 each has two double closets with built-in storage. The basement rec room is large with good ceiling height. There are an additional bedroom, bathroom and a cedar closet on the lower level. The laundry room is spacious and storage is abundant. This is a great location with close TTC and highway access. Walking distance to shops, good schools, parks, the Beltline Trail, Cedarvale Ravine and more. (id:24801)
Forest Hill Real Estate Inc.


