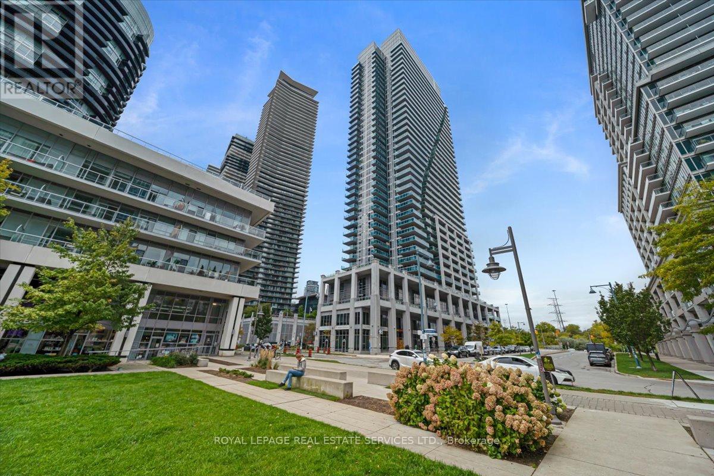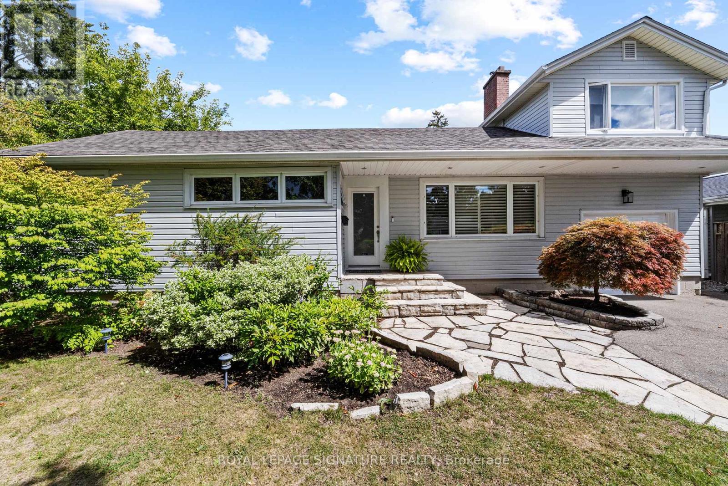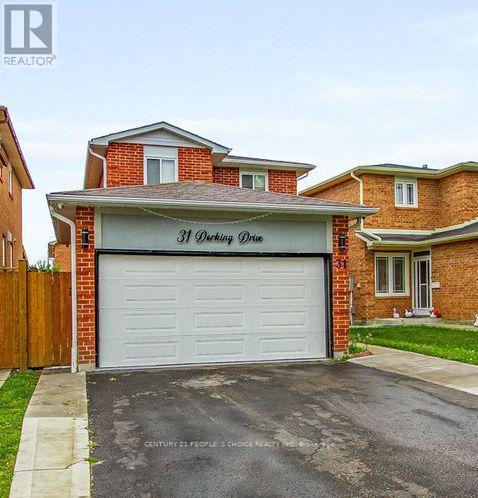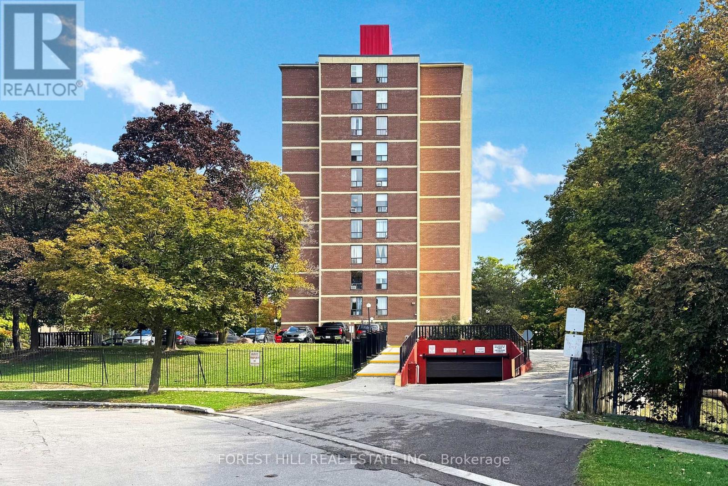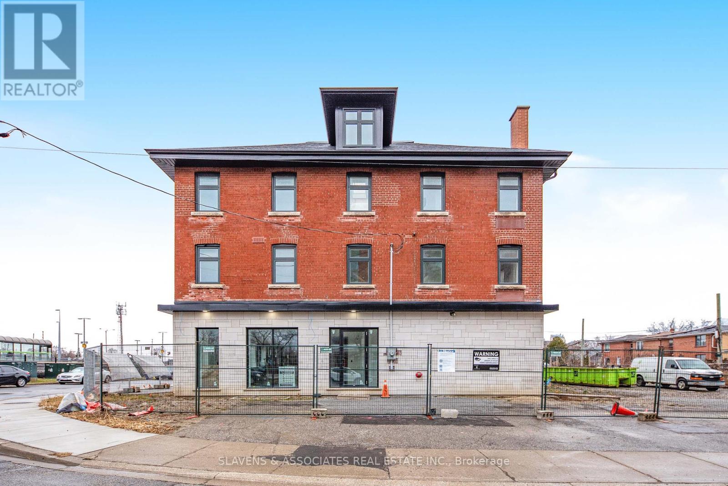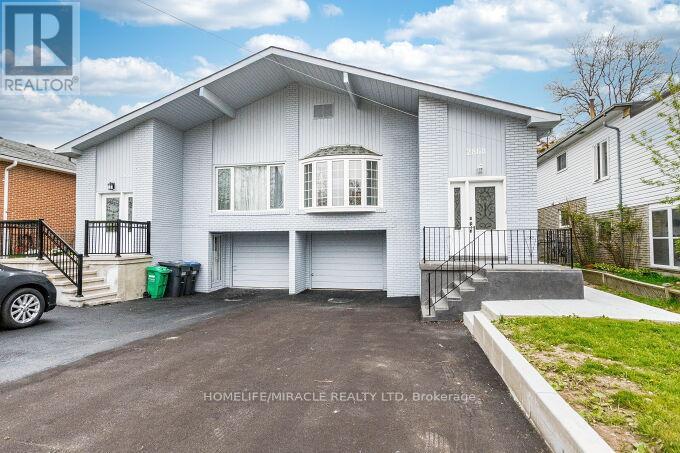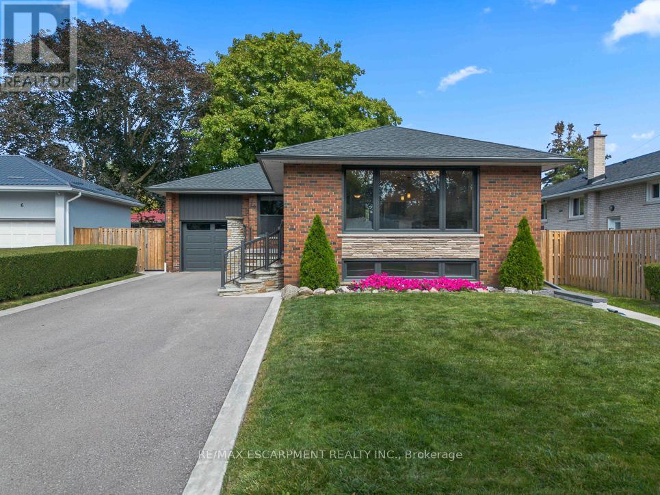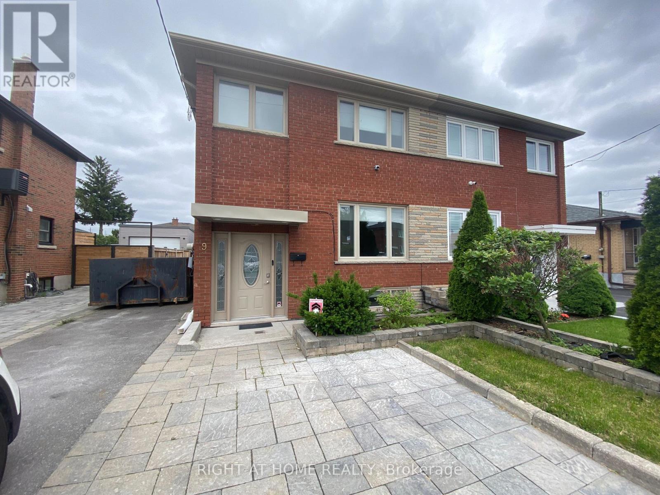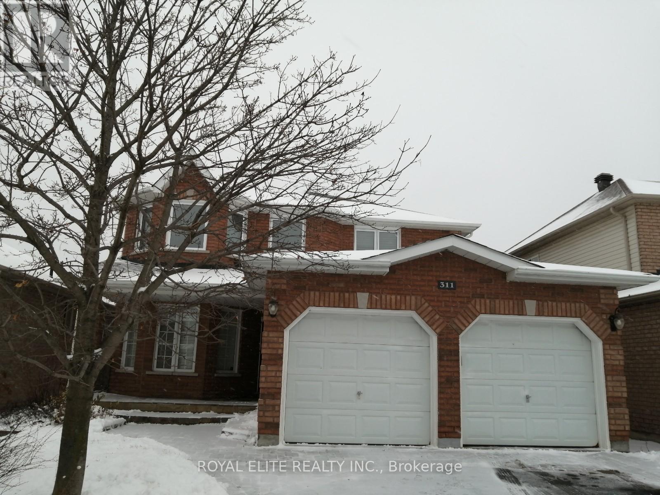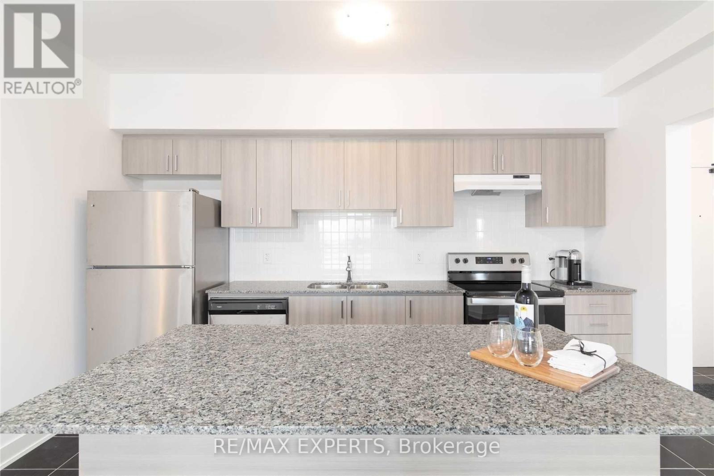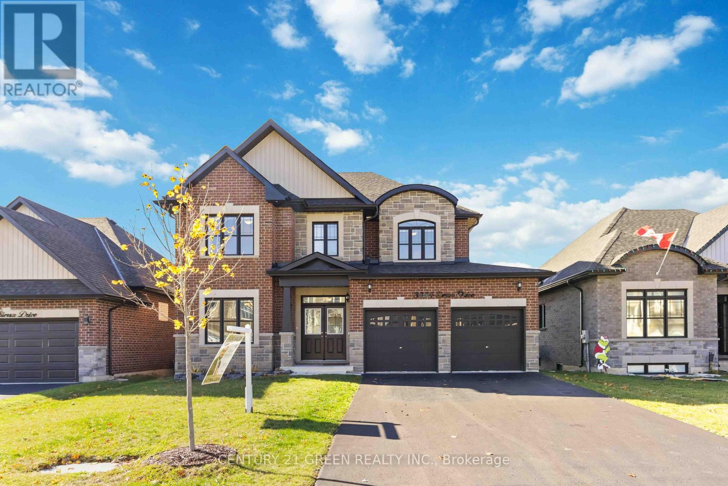3507 - 16 Brookers Lane
Toronto, Ontario
Welcome to The Nautilus at Humber Bay Shores where every day feels like a getaway. This bright andspacious 2+1 bedroom, 2 bathroom suite offers stunning south/west-facing views of Lake Ontario. Enjoy lake side living at its best from your sun-filled living space in one of Torontos most scenic waterfront communities. Thoughtfully designed with an open-concept layout, this unit includes adedicated den, perfect for a home office or guest space. Surrounded by lush parks, waterfront trails, cafés, and restaurants youre truly steps to the lake. Locker and parking included. Morethan just a condo this is a lifestyle youll love to come home to. (id:24801)
Royal LePage Real Estate Services Ltd.
45 Crescent Road
Oakville, Ontario
Opportunity Knocks in West River! Move right in and enjoy the charm of a classic West River bungalow, thoughtfully extended to provide additional main floor living and a private second-level primary retreat complete with a renovated ensuite. Alternatively, take advantage of the spacious 66' x 120' lot and build your dream home in one of Oakvilles most sought-after neighbourhoods. Surrounded by mature trees and just a short walk to the lake, downtown Oakville, and Kerr Villagewith excellent transit and highway accessthis property combines convenience with character. Flooded with natural light and extensively updated over the years with brand new siding and a new sliding back door (August), new gutters (2024) and new back deck (2024), this home is one you must see to truly appreciate. (id:24801)
Royal LePage Signature Realty
31 Dorking Drive
Brampton, Ontario
*****Legal One Bedroom Basement Apartment***** Welcome To This Charming And Well-kept Detached Home. This Home Offers 3 Bedrooms, Double Garage and Very Spacious Driveway. Main Floor Is Open Concept With Quartz Counter and Pot Lights. Newly Renovated One-bedroom Legal Basement Apartment (Spent Over $80000) With Its Own Laundry And Separate Entrance, Provide Extra Income($1500/Month). Perfect Home for First Time Buyers. Conveniently Located In A Prime Neighborhood Of Brampton, With Access To Major Freeways, Hospital, Schools, Malls, Community Centers, Library And Great Shopping. Great Opportunity for Hassle Free Living And Renting For Extra Income. Great Opportunity For First Time Buyers, Investors. (id:24801)
Century 21 People's Choice Realty Inc.
308 - 15 London Green Court
Toronto, Ontario
Welcome to a newly renovated condo retreat! This spacious 2-bedroom is designed for both comfort and convenience, offering spacious layout with south facing windows. Located steps away from the upcoming Finch LRT, you will be seamlessly connected to the city. Nearby major highways and York University to shops, dining, and transit options right at your doorstep. The open layout . Need parking? Secure your own underground parking spot for only $75/month. Do not miss this chance (id:24801)
Forest Hill Real Estate Inc.
1 Blue Goose Street
Toronto, Ontario
A rare chance to own a landmark property in the heart of Mimico. Set on a 25,000 sq. ft. site, this offering features a fully renovated heritage building nearing completion. The property includes approx. 5,000 sq. ft. of commercial space on the ground and lower levels perfect for a microbrewery, restaurant, or retail plus 18 brand-new residential rental units across the upper three floors. Construction is 90% complete and entering final stages. Located directly across from the Mimico GO Station, the property enjoys outstanding exposure and unmatched transit access. The rear lot comes with approvals for 12 townhomes, with preliminary steps already taken toward a potential mid-rise condo development. Whether you're a developer, investor, or visionary entrepreneur, 1 Blue Goose Street offers a one-of-a-kind opportunity to shape Etobicoke's next vibrant urban hub where heritage character meets transit-oriented growth. (id:24801)
Slavens & Associates Real Estate Inc.
RE/MAX Hallmark Realty Ltd.
2868 Windjammer Road
Mississauga, Ontario
Spacious 5-Level Semi-Detached Home with Legal In-Law Suite & Income Potential. Welcome to this thoughtfully designed 5-level backsplit located in a family-friendly neighborhood. This unique layout offers a spacious and well-separated living experience, featuring a welcoming living room with a big bay window, a formal dining space, updated kitchen with modern cabinetry, 4+1 bedrooms, and a cozy family room with walkout access to green space. Recent Upgrades Include: Exterior Brick Painted throughout, Renovated kitchen with brand new cabinets, quartz countertop, new stainless Steel appliances, New flooring throughout and upgraded closet doors, Electrical safety improvements with copper-capped aluminum wiring, Roof and windows replaced approx. 5 years ago & Owned water heater (installed 2 years ago. Income-Generating In-Law Suite: Separate legal apartment with 1 bedroom, 4-piece bath, full kitchen, in-unit laundry, Currently tenanted, tenant will vacate with proper notice, Ideal for extended family or rental income, Separate Laundry. Additional Features are: Carpet-free interior with laminate and vinyl/ceramic flooring, 1-car garage + 5-car driveway, Peaceful backyard view overlooking former Kings Masting School grounds. Steps to amenities, highly-rated schools, transit, and walking trails. Nearby Schools: Brookmede PS, Sheridan Park PS, St. Margaret of Scotland School, Erin Mills MS, Loyola Catholic SS. Walk Score: 78 Transit Score: 52 Bike Score: 55 (id:24801)
Homelife/miracle Realty Ltd
4 Thorpe Road
Toronto, Ontario
Welcome to Martin Grove Gardens. This spacious and bright turn key 3+1 bedroom bungalow is situated on a premium lot with a pool sized backyard. This home has been fully renovated with an In-law suite in the basement with a separate entrance. It's located just a short walk to the TTC, as well as several great schools. With easy access to major highways and the anticipated future LRT connection to downtown, this home meets all your needs. (id:24801)
RE/MAX Escarpment Realty Inc.
9 Snowood Court
Toronto, Ontario
Newly Renovated 3 Bedroom Modern House With Lots of Windows! Close to Schools, Park and Public Transportation. Large Backyard. Interlocking Driveway With 2 Parking Spots. Tenant Pays 70% of all Utilities. House is Move In Ready!!! Fully Furnished Version Available! (id:24801)
Right At Home Realty
311 Stanley Street
Barrie, Ontario
Full Detached House with ravine lot! 4+1 Home With Finished Basement (Washroom fully renovated 2024) For Sale, 5 Min Walk To Gregorian Mall Bayfield. Bright and Sunny All Brick 2 Storey Home. Fully Fenced Backyard & Patio Overlooking Pond. Kitchen Upgrd W/Granite, New Cabs, Backsplash And SsAppliances. Well Laid Out Fully Fin Bsmt With Further Great/Rec Rm And F/P, Extra Bedrm And Full Bath. Lge Storage Rm And Coldrm. No Sidewalk. 5 Mins To Hwy, Mall And Restaurants. (id:24801)
Royal Elite Realty Inc.
604 - 4 Spice Way
Barrie, Ontario
Welcome To Bistro 6 Sumac Condo Unit! Featuring High End Finishes; 9 Ft Ceilings, Upgraded W/Stone Countertop In Kitchen & Bathroom, Laminate Floors, Tile Backsplash. 2 Spacious Bedrooms With A Huge Bright & Modern Open Concept Great Room! 2 Modern Custom Bathrooms W/Stand Up Shower & Bath Tub. W/I Closet, S/S Appliances, Large Windows! Minutes To Barrie's Go Station, Local Shopping & Easy Access To Highway 400. (id:24801)
RE/MAX Experts
3044 Sierra Drive
Orillia, Ontario
Welcome to this stunning 4-bedroom, 4-washroom Princeton Model by Mancini Homes, offering approximately 2,665 sq. ft. of bright, beautifully designed living space on a premium 50 ft. lot with no sidewalk and a large driveway accommodating up to 4 cars in Orillia's desirable Westridge neighbourhood. The main floor features a welcoming foyer leading to a separate living room and a spacious open-concept family room. Enjoy scenic views of the surrounding landscape from the family room, dining area, and kitchen - filling the home with natural light and creating a calm, inviting atmosphere. The modern kitchen includes a centre island with seating, granite countertops, tile backsplash, and stainless steel appliances, with a dinette that walks out to the deck and fully fenced backyard - perfect for outdoor entertaining. A convenient main-level laundry room and direct access to the two-car garage enhance everyday practicality. Upstairs, the second floor offers four generous bedrooms and three full bathrooms. The primary suite features a walk-in closet and a private ensuite with serene views. Both the primary and second bedrooms capture beautiful landscape vistas, enhancing the home's peaceful ambiance. Bedrooms 2 and 3 share a Jack-and-Jill bath, while Bedroom 4 enjoys its own dedicated full bath. The unfinished basement offers excellent potential for future customization - ideal for additional living space, a home gym, or an in-law suite. Located just minutes from major highways, shopping, schools, and recreation, this is a rare opportunity to own a spacious, stylish, and income-generating home in one of Orillia's most desirable Westridge community. Book your showing today. (id:24801)
Century 21 Green Realty Inc.
Bsmt - 75 Ferguson Drive
Barrie, Ontario
Legal Basement! Furnished! Separate entrance, ensuite laundry, large kitchen combined with dining, Ideal for Single Professional. Tenants Pays 1/3 utilities and tenant insurance. (id:24801)
International Realty Firm


