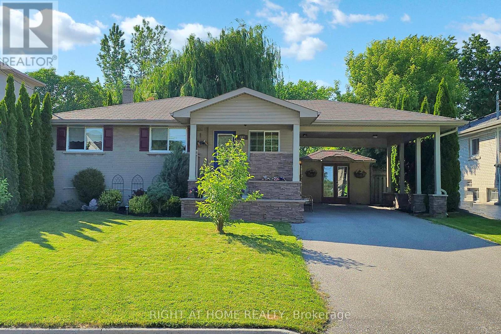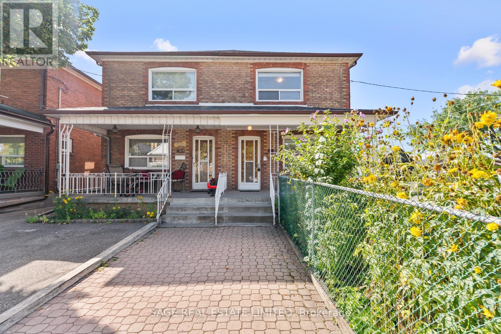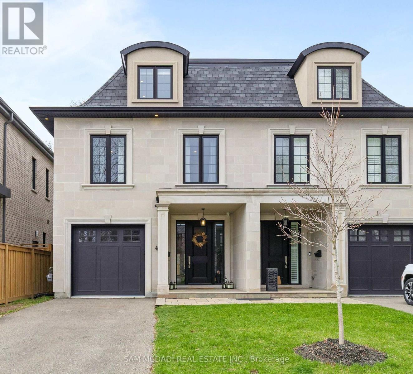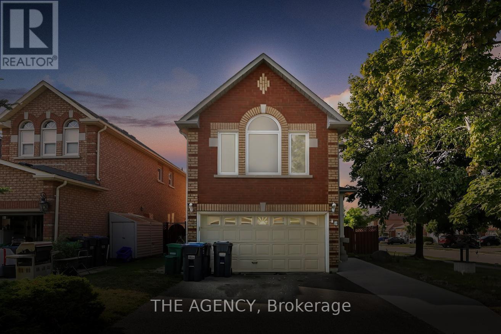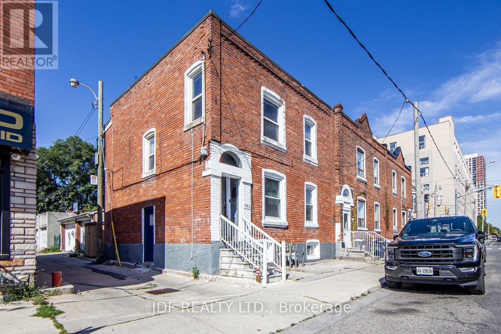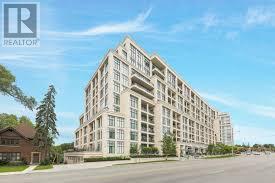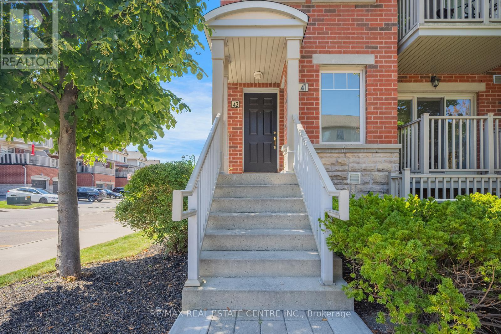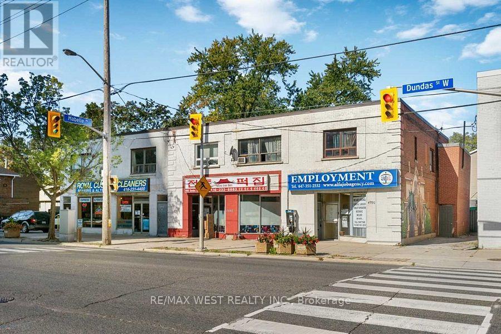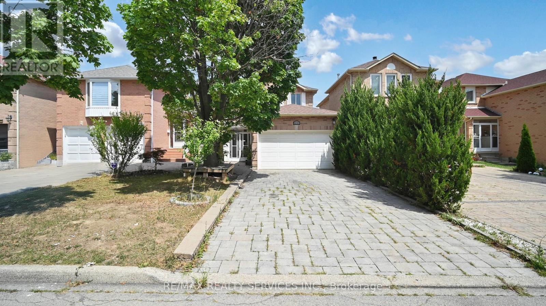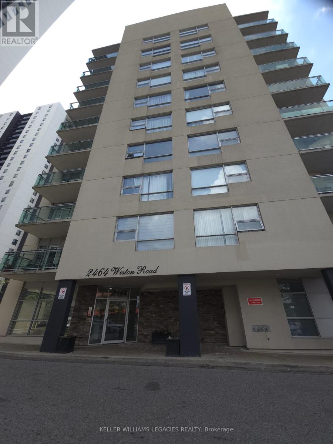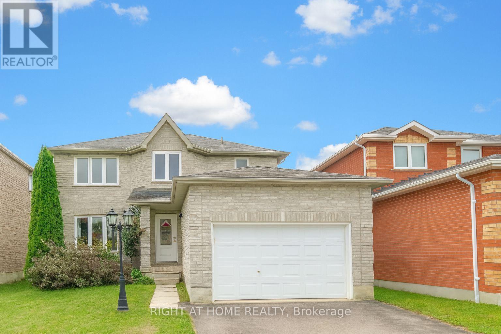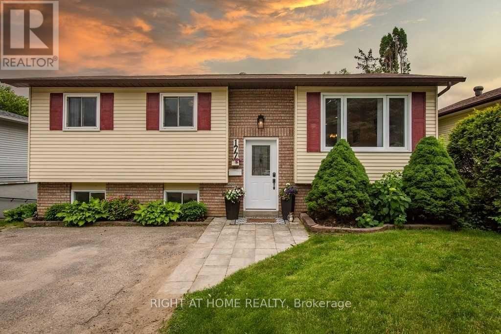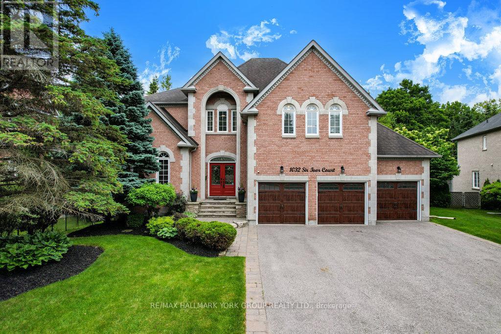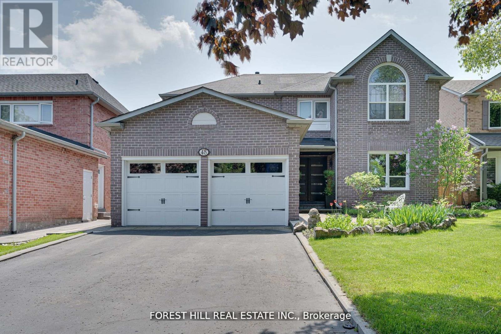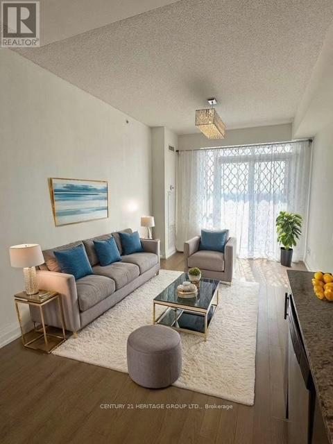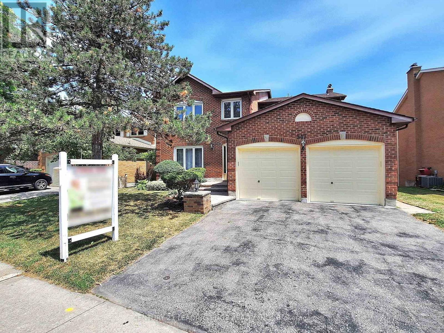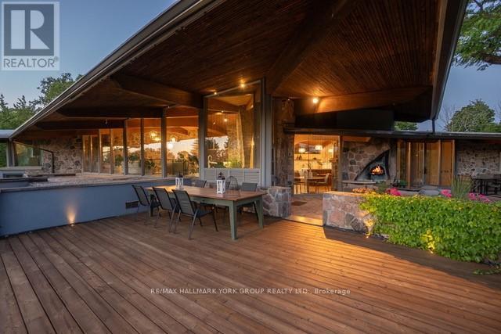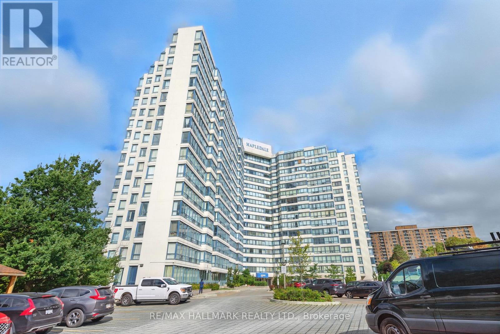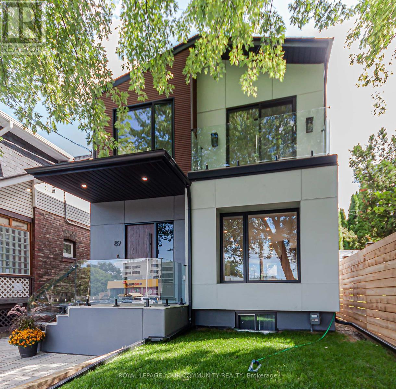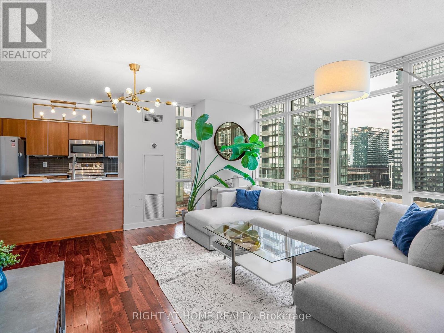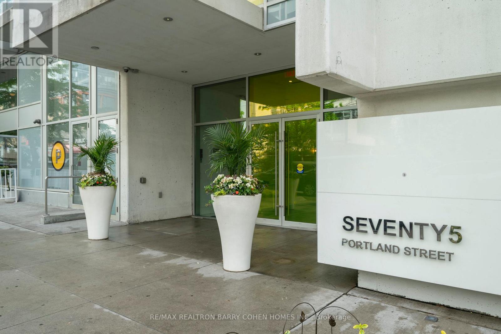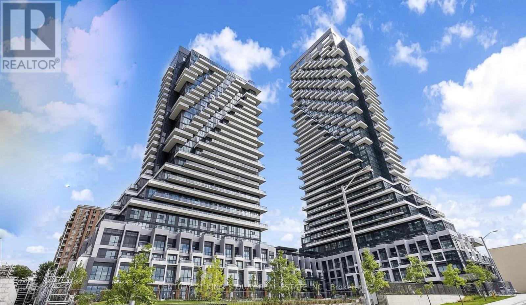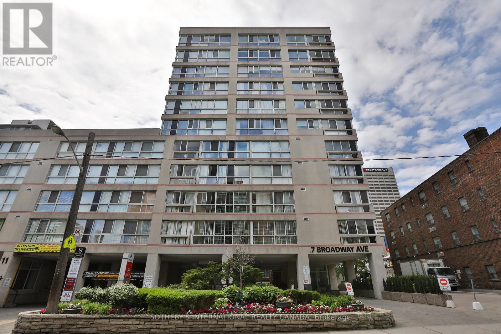907 Fourth Street
Mississauga, Ontario
Charming Family Home with Room to Grow in Desirable Lakeview, Mississauga! Welcome to your next chapter in the heart of Lakeview neighbourhood a peaceful and established community where tree-lined streets, family-friendly vibes, and walkable lakefront access come together to create the perfect place to call home. Nestled on an extra-large lot, this inviting 3+1 bedroom, 2 bathroom home offers incredible charm and flexibility for downsizers, families, first-time buyers or savvy investors. Whether you're looking to move right in, renovate and personalize, expand, or even build your dream home from the ground up this is the opportunity you've been waiting for! From the moment you arrive, you'll be greeted by a beautifully designed facade and a generous front yard that offers a warm welcome and wonderful curb appeal. The newer carport addition ensures your vehicle stays dry and protected , while the wheelchair-accessible front entrance with motorized lift (negotiable) can assist with wheelchairs, strollers or even bringing in heavy items and groceries!Step inside through a bright mudroom - a perfect spot to shake off the day. The main level features: three bedrooms, a 4-piece bathroom and a warm living and dining area. Whether you're sipping morning coffee while gazing out over the yard or enjoying cozy evenings in, this space makes everyday living easy. Head downstairs to the fully finished basement, which offers a spacious family room, a 4th bedroom or office, a 3-piece bathroom, ample storage and large laundry room. Step outside and take in the sprawling backyard, a private retreat surrounded by greenery. Whether you're hosting summer BBQs, relaxing under the stars on the patio, or dreaming of a future garden oasis, pool, or play area- the possibilities here are endless! Need extra space for your tools, bikes, or hobby gear? The large detached shed is ready to help. Everything's in place for comfortable- just bring your vision and make it yours! (id:24801)
Right At Home Realty
49 Bowie Avenue
Toronto, Ontario
Lovingly maintained by the same family for over 50 years, this semi-detached corner-lot home is ready to start its next chapter. Nestled in the vibrant Dufferin and Eglinton community, just steps from the soon-to-open Eglinton West LRT - this home offers both convenience and charm. Freshly painted throughout, the main floor welcomes you with a bright and spacious living room, a separate dining room, and a full-width kitchen that walks out to a sunroom overlooking the lush rear garden, perfect for morning coffees or quiet evenings. Upstairs, you'll find three generously sized bedrooms and a shared four-piece bathroom, providing plenty of space for a growing family. The lower level extends the living area with a large family/recreation room, a newly renovated three-piece bathroom with walk-in shower, a dedicated laundry room, and two storage rooms. A basement walkout leads directly to the backyard, offering even more versatility. Outdoors, the private drive leads to a garage, and the expansive rear garden is ideal for weekend gardening or entertaining. Whether you're looking to settle in right away or bring your vision to life with thoughtful updates, this home presents the perfect opportunity in a rapidly evolving neighbourhood. After more than five decades of care, its ready for new memories - yours! (id:24801)
Sage Real Estate Limited
4 Iroquois Avenue
Mississauga, Ontario
Welcome to 4 Iroquois Avenue, an ultra-high-end Second Empire-inspired semi in the heart of Port Credit. Built in 2021 by Meadow Wood Holdings Inc. (Steve and Austin Rockett), this bespoke residence has been thoughtfully curated with modern designs, offering over 4,100 square feet of finished living space. A striking Indiana limestone facade, elegant mansard roof, and ornate window surrounds deliver exceptional curb appeal. As you enter, the open-concept layout features soaring ceilings, oversized windows, and curated finishes throughout. The kitchen is a showpiece, complete with Silestone countertops, a Franke farmhouse sink, Fisher & Paykel appliances, a hidden walk-in pantry, and custom cabinetry by Wood Studio with Blum and Hailo hardware. The living area centres around a Napoleon gas fireplace with a custom marble surround, built-in wall unit, and layered lighting from Prima Lighting. Upstairs, you'll find four spacious bedrooms, including three with private ensuites. A top-floor loft opens to a private terrace, ideal for a studio, office, or quiet retreat. The lower level, with an enclosed separate staircase and entrance, is easily convertible into an in-law suite, nanny quarters, or future rental opportunity. Additional features include a 10-inch concrete block party wall with sound insulation, whole-home water filtration, ethernet wiring with boosters, a five-camera security system, imported tiles from Ciot, Carrier furnace and A/C, curb-less showers, a Mirolin soaker tub, spray foam insulation, a structural slab garage with lower-level storage, and a fully epoxied garage floor. Located minutes from Mentor College, Port Credit, and Clarkson Village, with boutique shopping, dining, and waterfront trails at Rattray Marsh nearby. Quick access to downtown Toronto via GO Train or the QEW. This residence presents an exceptional opportunity to own in one of Mississauga's most coveted neighbourhoods. (id:24801)
Sam Mcdadi Real Estate Inc.
48 Zachary Drive
Brampton, Ontario
Welcome to 48 Zachary Dr., a spacious and beautifully updated home nestled in one of Brampton's most sought-after locations! Featuring 3+2 bedrooms and 3.5 baths, this home offers a versatile layout perfect for family living. Enjoy a separate living room and family room, ideal for entertaining or relaxing. The updated kitchen boasts modern finishes, while the main floor includes a convenient den/office. The fully finished lower level adds extra living space, perfect for guests or a rec room. Step outside to your private deck and fenced backyard, ideal for outdoor gatherings. Close to all major amenities, this home is a must-see! (id:24801)
The Agency
740 Lansdowne Avenue
Toronto, Ontario
Welcome to this fully vacant legal triplex located in the one of Toronto's most sought after neighborhood, steps to Wallace Emerson Park and Community Center. Just minutes from downtown Toronto and High Park this property presents a rare chance for investors to set their own rents at market value and immediately maximize ROI. The building features three self contained units each full of potential to attract quality tenants in one of Toronto most vibrant and thriving rental markets. With no existing leases in place new owners benefit from the unique flexibility to renovate, redesign, or lease as is at today's market rents. Perfectly situated this triplexes mere steps from public transit making commuting and connectivity seamless. This neighborhood is known for its lively mix of shopping, dining and entertainment as well as its close proximity to Wallace Emerson Park and Community Center and top rated schools all within walking distance ensuring strong long term tenant demand. Whether you're looking to diversify your portfolio, generate stable rental income, or take advantage of Toronto's steady appreciation, this property checks all the boxes. Each suite has private access, two bedrooms and one bathroom. One parking spot in rear. Hot water tank is owned. Seller is an RREA. (id:24801)
Jdf Realty Ltd.
323 - 2 Old Mill Drive
Toronto, Ontario
Welcome To 2 Old Mill Drive! This Beauty Is Located In Prestigious Bloor West Village. Award Winning "Tridel" Builder. This One Bedroom With Den Is Approximately 800 Square Feet And Boasts 9 Foot Ceilings, Contemporary Kitchen Cabinetry With Extended Upper Cabinets, Under-Cabinet Lighting, Quartz Counter, Stainless Steel Appliances And Laminate Floors Throughout. The Primary Bedroom Has A Walk-In-Closet And Full Ensuite Bathroom. Gorgeous Tree Lined View From The Balcony! Location! Location! Steps To Transit, Parks, And Walking Distance To All That Bloor West Village Has To Offer From Restaurants, To One Of A Kind Shops. Hop On The Subway And Find Yourself In Toronto's Vibrant Downtown Within 15 Minutes! This Building Has All The Bells And Whistles. 24 Hr Conceirge, Indoor Salt Water Pool/Gym/Yoga Room/Meeting Room/Theatre/Guest Suites And An Amazing 360 Degree Roof Top Terrace Overlooking The Toronto Skyline! Must See Building And Unit!! (id:24801)
Manor Hill Realty Inc.
41 - 3250 Bentley Drive
Mississauga, Ontario
Why rent when you can own? A dream come true listing for first time home buyers, This rare corner unit is bright and naturally lit, with walk-out balconies off both the great room and the primary bedroomideal for morning coffee or evening relaxation. Inside, youll find an open-concept main level boasting sleek ceramic and Vinyl flooring, a contemporary backsplash, and a convenient breakfast bar that flows into the inviting great room. Downstairs, retreat to the spacious primary suite with a 4-piece ensuite and walk-in closet, plus a well-appointed second bedroom and laundry facilities. Situated in the highly regarded Churchill?Meadows community, this home places you minutes from schools, plazas, parks, public transit, and quick access to Hwy?401/403 for seamless commuting. All appliances, central air conditioning, surface and visitor parking, BBQ allowance, and landscaped surroundings complete this move-in-ready package. (id:24801)
RE/MAX Real Estate Centre Inc.
A - 4990 Dundas Street W
Toronto, Ontario
Welcome To Historic 4990 Dundas St W. This Large 2nd Level Unit Is Situated Within Walking Distance To All Amenities, Located On Dundas - Between Islington And Kipling. This Unit Offers 2 Large Bedrooms 1 Bathroom And A Very Spacious Living Area. This Unit Is Located Close To Many Amenities: Laundry, Six Points Plaza, Police Station, Church, Restaurants, Shopping. Unit Is Freshly Painted And Kitchen Has Been Recently Upgraded. Embrace The Energy Of Urban Life In This Ideal Setting.** 2 Parking Spaces Available ** (id:24801)
RE/MAX West Realty Inc.
5231 Astwell Avenue
Mississauga, Ontario
Beautifully Upgraded 4+1 Bedroom Home with a Finished Walkout Basement Apartment in Prime Family Neighbourhood! This bright and spacious home features a custom kitchen with stone countertops, smooth ceilings, pot lights, and crown mouldings, creating a stylish and inviting main floor with hardwood throughout. The fully finished basement apartment offers a separate walkout entrance, located in a sought-after, family-oriented area close to top schools, parks, shopping, and transit, Highway 403, 401. This property combines comfort and convenience. (Upper and lower units can be leased separately) (id:24801)
RE/MAX Realty Services Inc.
709 - 2464 Weston Road
Toronto, Ontario
Location, Location, Location! Close to all Major Highways (401,400,427). All Amenities within walking distance (Groceries, Restaurants, Walk-in Clinic, LCBO and Beer Store. Transit Right Outside your door and short drive to the Airport. Great 2 Bedroom with 2 Full Baths. Full Kitchen, Primary Bedroom with walk-in-Coset. Just pack and move in. Freshly painted and Hardwood Floor in all Rooms. Parking and not just 1, but 3 Lockers Included! Amazing for those that need extra storage space! (id:24801)
Keller Williams Legacies Realty
202 - 340 Plains Road E
Burlington, Ontario
Located in the heart of Central Aldershot, this stylish condominium offers the perfect blend of comfort and convenience. Situated in a new, well-maintained building, residents enjoy top-notch amenities including an exercise room, business center, party room, rooftop patio/garden, and ample visitor parking. The unit features an open-concept layout with tons of natural light, a modern kitchen complete with stainless steel appliances, generous storage, and ideal for everyday living and entertaining. The den is perfect for a home office, and the private balcony offers a great spot to unwind. Includes an owned underground parking space and owned storage locker. Just minutes to the Aldershot GO Station, major highways, RBG, downtown Burlington, shops, restaurants, parks, trails, and the lake. Also close to both Burlington and Hamilton hospitals, and McMaster University. In-suite laundry. (id:24801)
Royal LePage State Realty
17 Kelsey Crescent
Barrie, Ontario
Beautifully Renovated & Bright Detached Home For Lease! Nestled in a desirable, quiet, and family-friendly neighborhood, this modern home offers the perfect blend of comfort and convenience. Ideal location with easy access to major commuter routes, top schools, shopping, Snow Valley, Lake Simcoe, as well as nearby hiking trails and parks.Enjoy a stylish updated kitchen with abundant cabinetry, a breakfast area with walk-out to a deck and large fenced yard, and new laminate flooring throughout. The home features three spacious bedrooms, including a primary retreat with a 4-piece ensuite and large walk-in closet. The finished basement provides two additional bedrooms, a full washroom, a generous rec room, and plenty of storage. Move-in ready with space for the whole family! (id:24801)
Right At Home Realty
177 Shannon Street
Orillia, Ontario
Welcome to 117 Shannon Street in Orillia's sought-after lakeside community! This bright, raised bungalow features a modern open-concept main floor with an eat-in kitchen, 3 spacious bedrooms, an updated fireplace wall, and a full bath. The fully finished walkout basement offers a 4th bedroom, renovated bathroom, large laundry/storage room, and a rec room with backyard access ideal for in-law potential. Enjoy a private patio under the deck, perfect for entertaining. Just minutes to Lake Simcoe and all amenities, move in and enjoy! (id:24801)
Right At Home Realty
1032 Sir Ivor Court
Newmarket, Ontario
Welcome to your private paradise in Stonehaven! Tucked away on a desirable court location, this magnificent executive home offers over 6000 sq ft of upgraded luxury of living space, perfectly backing onto a serene forest. The backyard oasis is an entertainer's dream, boasting an inground heated saltwater pool with a stunning waterfall, a dedicated pool house, and professionally landscaped gardens that create an unparalleled resort-like ambiance. Inside, discover a meticulously renovated gourmet family-sized kitchen, complete with centre island, granite counters, high-end stainless steel appliances and a walkout to an oversized deck overlooking your breathtaking outdoor retreat. You'll find ample space for formal gatherings with a huge separate living room and a separate dining room conveniently located off the kitchen. The family room, with its cathedral ceiling and cozy gas fireplace and walkout, provides an elegant space for relaxation. This exceptional home features 5 spacious bedrooms and 6 luxurious bathrooms, ensuring comfort and privacy for all. Descend to the finished walkout basement, a self-contained haven featuring a second kitchen, family room, games room, exercise room, 4-piece bath, sauna and a relaxing hot tub perfect for extended family or lavish entertaining. Enjoy the elegance of hardwood floors and the spaciousness of 9-foot ceilings on the main floor. Two convenient staircases to access upstairs and downstairs lead to more potential. Home entry from the triple car garage, and a huge driveway for family and guests. Walk to schools, parks and trails. Don't miss this one! (id:24801)
RE/MAX Hallmark York Group Realty Ltd.
48 Haskell Crescent
Aurora, Ontario
A Wonderful Family Home Located On A Quiet Crescent In Aurora. This Home Is A Perfect Combination Of Timeless Elegance And -Some Modem Charm. Biggest House On The Street. Exceptionally Maintained Landscaping Front And Back And Finished With Stylishly Designed Interlock. Enter Through A Grand Foyer, Main Floor Living Room With An Electric Fireplace, Modern Dinning Room, Custom Office/ French Doors, Family Room With A Natural Fireplace. Enter Into Beautifully Designed Chefs Kitchen, Granite Countertops And Backsplash, Stainless Steel Appliances And An Amazing View Into A Gorgeous Backyard. Walk Out Into A Backyard Oasis With An Amazing Heated Pool, Water Slide And Jumping Board For The Whole Family To Have Fun. Composite Deck, Gazebo, And Stylish Interlock With Exterior Outdoor Lights, This Backyard Is A Perfect Place For Comfort And Relaxation Or Entertainment. Second Floor Has 3 Large Bedrooms With A Bathroom. A Huge Master Bedroom With Its Own Large Ensuite, Glass Shower, Jacuzzi And Sauna, Master Bedroom Walk-In Closet And Sitting Area. Large Basement With Its Own Bathroom. 2 Car Insulated Garage. This Family Home Has It All. (id:24801)
Forest Hill Real Estate Inc.
718 - 7161 Yonge Street
Markham, Ontario
Luxury 1 bedroom+Den Unit (642 SF) at The World On Yonge complex. Freshly painted, Bright and clean unit w/ 9 ft ceiling, oversized windows and unobstructed west view. Enjoy beautiful sunset view everyday at your balcony. Modern high end kitchen features stainless steel appliances, Quatz countertop and backsplash. Laminate flooring throughout. The is considered the best 1+den layout in the building as the good sized den can be enclosed and used as a second bedroom or office. Superior Amenities include a Gym, Media Centre, Billiards, Indoor Pool, Guest Suites, Party Rm and More! Direct Access from Building To Shops On Yonge (Indoor Shopping Mall With Food Court, Supermarket, Restaurants, Other Retails, Bank, Medical/Dental clinic etc. -- convenient lifestyle without need for car. Minutes to Finch subway, 404/401/VIVA/TTC. TTC on Steeles direct to York U. Future Yonge subway extension will pass by this area with station at Clark. Situated in a top-rated public school zone and vibrant Yonge/Steeles neighbourhood, this move in ready home is perfect for single professional, couple or small family. Unit can be furnished with Designer interior for a monthly rent of $3000/month.Whole unit was freshly painted. (id:24801)
Century 21 Heritage Group Ltd.
547 Village Parkway
Markham, Ontario
Located minutes from Main St Unionville, Too Good Pond, cafés, and restaurants, this detached four-bedroom home is in central Unionville and backs onto green space. The property offers approximately 2,928 square feet on a lot with about 50 feet frontage and 112 feet depth. The eat-in kitchen has access to a large deck. The family room includes a wood-burning fireplace, and there is a combined living and dining area as well as a spacious laundry room with a side entrance. There are 4 bedrooms; the primary bedroom features a 5-piece ensuite and a walk-in closet. The basement includes a walk-out and a roughed-in fireplace. The landscaping was completed professionally. The home is close to Unionville High School, Parkview Public School, and John XXIII which are highly rated, as well as shopping amenities such as Whole Foods, No Frills, banks, parks, and restaurants and easy access to public transportations. No survey is available. Pre-Inspection Report Available Under Attachments. (id:24801)
Century 21 Leading Edge Realty Inc.
4235 17th Side Road
King, Ontario
Welcome to an extraordinary estate tucked away behind welcoming stone pillars and a winding forested driveway! This is a work of art designed by the legendary Grant Whatmough and Gardiner Cowan, with distinctive Frank Lloyd Wright style of Architecture. This iconic Mid-Century Modern residence is gracefully integrated into 32 acres of majestic land, where nature and architecture exist in perfect harmony. From the moment you approach the stunning entry door, you're drawn into a world of timeless design and serene beauty. This home is lovingly maintained with extensive renovations, while preserving the character and soul of this home, Including Floor-to-ceiling windows bring the outdoors in, Stone fireplaces indoor and out, original stone walls and impressive wood beams throughout. Spanning approximately 5,000 sq ft, the main residence features 6 bedrooms, 7 bathrooms, an office, a meditation room, and a separate nanny suite. Multiple terraces and decks surround the home, offering breathtaking views of the land, and a tranquil lake creating the feel of a private luxury retreat. This property features a rare second home- fully renovated and approximately 3,500 sq ft-offering 3 bedrooms, 4 bathrooms, and a massive loft space! This second home is ideal for an extended family! There is an additional Yoga studio with an outdoor shower! a Detached garage/ workshop, a charming cedar Cabin with Sauna and Cold plunge, a Covered cabana for entertaining or relaxing on the property. This is a once-in-a-lifetime opportunity to own an architecturally significant estate in the prestigious King Township. With unmatched privacy, lush surroundings, and two beautifully appointed homes, this property is truly a timeless work of art. Don't Miss it! (id:24801)
RE/MAX Hallmark York Group Realty Ltd.
North 2 South Realty
#802 - 3050 Ellesmere Road
Toronto, Ontario
This spacious 2-bedroom and 2-bathroom unit is the perfect opportunity for anyone looking to enter the market! Excellent floor plan for a young family or a work-from-home setup. All utilities are included in the maintenance fees, making for easy budgeting for first-time buyers or investors. Proximity to the University of Toronto Scarborough and Centennial College provides a solid rental pool of candidates! Commuter-friendly spot provides ample transit options, quick 401 access, and 5 minutes to GO trains. Enjoy being surrounded by greenspace and nature trails while still being able to have fast access to groceries, restaurants, and the amenities that make day-to-day living easier. The building offers security, sauna, gym, pool and more. Welcome Home (id:24801)
RE/MAX Hallmark Realty Ltd.
89 Gainsborough Road
Toronto, Ontario
Sleek, modern house, thoughtfully designed and luxury finished in Upper Beaches. Built from foundation up. Stylish open concept main floor with large windows. Soft toned hardwood flooring both levels. All custom cabinetry done by Barcelona Kitchen Design. Huge centre island w/ quartz countertop. Top of the line Bosch 800 series appliances. Glass railings for stairs. 3 bedroom and 3 bathroom on second level. Heated flooring in every bathroom. Custom cabinetry, led mirrors in each bathroom. Gentek energy rated windows. Hardie board siding for easy maintenance and modern look. Keyless front door lock and triple lock secure front door. Spacious shed/workshop in backyard. Covered back porch w/ privacy screen. Legal interlock parking spot. Basement built in 2019, legal, soundproofed with separate furnace, AC, water heater and laundry. 3 in. insulation under concrete. Full kitchen w/ quartz countertop, SS appliances, and two bedrooms. Great house in perfect location. No details overlooked. Luxury living with extra income. Move in and enjoy (id:24801)
Royal LePage Your Community Realty
1706 - 11 Brunel Court
Toronto, Ontario
A unique 1 bed + den corner suite, almost 700 Sq Ft! (690) with top to bottom style and brightness. This rare and roomy suite has a coveted floor plan that is drenched in natural sunlight and features a fresh open layout that is the envy of all other 1 beds in Cityplace! The large and versatile living space blends seamlessly with the desirable kitchen with a rare floor-to-ceiling window and ample prep + cooking space, perfect for hosting gatherings or quiet dinners in. A generous sized bedroom with amazing corner windows offers views of the CN Tower and includes great closet storage. Don't forget the flex den space, perfect for an office, a balcony to unwind on and the owned parking spot! The condo will have you rushing home to enjoy an elevated view of Toronto's Brilliant Skyline from the warmth and comfort of your space. Enjoy this corner slice of Cityplace and experience the art of living at its finest. Well-Maintained And Amenity Rich Building Flaunts Location Extraordinaire Without Sacrificing Style. Walk to the city's best attractions or take a stroll along Lake Ontario. You're literally a couple steps away from groceries and every amenity you could need. You'll feel at home the moment you step inside this gem! (id:24801)
Right At Home Realty
911 - 75 Portland Street
Toronto, Ontario
Live In The Centre Of It All At 75 Portland Street. Boutique Building Tucked Into One Of Torontos Most Vibrant Neighbourhoods. This Functional And Bright One-Bedroom Suite Offers Floor-To-Ceiling Windows, A Modern, Updated Scavolini Kitchen With Integrated Appliances, And Spacious Living Room. Upgraded Closets Throughout Enjoy The Comfort Of Your Own Private Balcony And The Added Bonus Of Underground Parking. Located Just Off King Street West, Steps From Transit, Top Dining Spots, Shops, Eateries Of King Street, And Green Spaces. Ideal For End-Users Or Investors Looking For A Solid Downtown Property With Style And Convenience. (id:24801)
RE/MAX Realtron Barry Cohen Homes Inc.
1132 - 20 Inn On The Park Drive
Toronto, Ontario
Luxury Tridel-Built 2-bedrooms corner unit at Auberge on the Park. Around 1235 sf. Huge wrap-around balconies with panoramic south facing views of Downtown and CN Tower! Windows on 2 sides making it super airy and sunny. Also gives wider views and a spacious feeling. Open-concept layout with a center island, floor-to-ceiling windows, 9 Foot Ceiling, Premium Finishes, Conveniently located near the Eglinton Crosstown LRT, SmartTrack, highways, shops,, Edward Garden, Enjoy Luxury amenities, including an outdoor pool, rooftop terrace with BBQs, Billiards Lounge, Whirlpool, Outdoor Fireplace, spa, yoga and studios, 24-hour concierge service. Photos are Virtually Staged. (id:24801)
Century 21 King's Quay Real Estate Inc.
1003 - 7 Broadway Avenue
Toronto, Ontario
Rarely Available !!! Gorgeous, Spacious 2 Bedroom, 2 Bathroom Sub Penthouse condo living at 7 Broadway. This is it, all the advantages of condo living without having to downsize, approx. 1400sqft . This Suite features 10 ft Ceilings, Brand new Hardwood floors, Eat in Kitchen, Spectacular city views, Bright and Airy open concept living. Everything is at your doorstep, Restaurants, Entertainment, Top ranking Schools, Parks, transit, Future LRT, and so much more. (id:24801)
Sotheby's International Realty Canada


