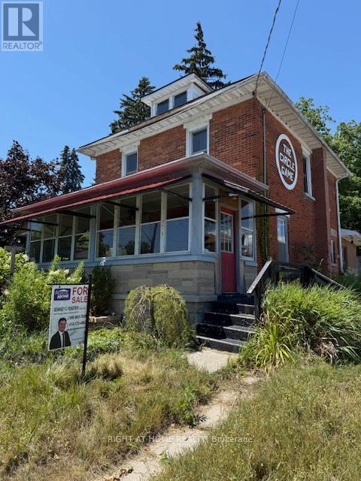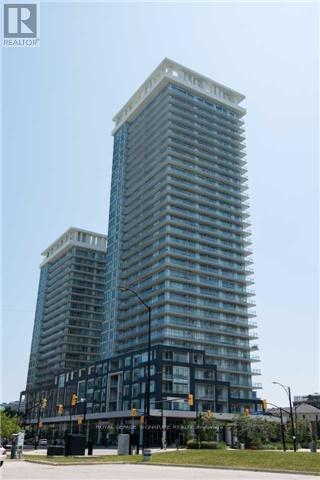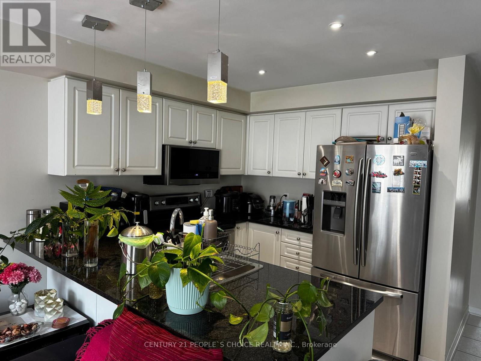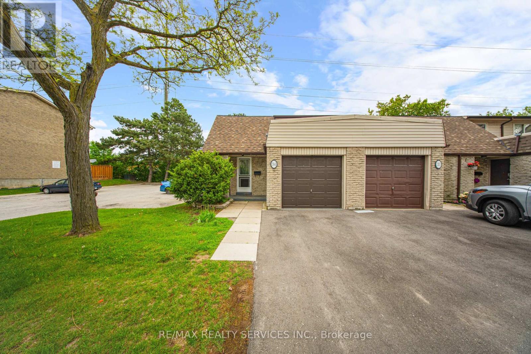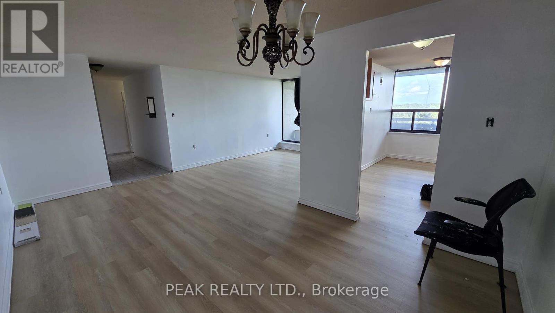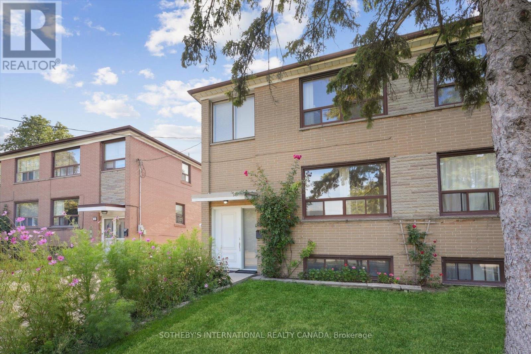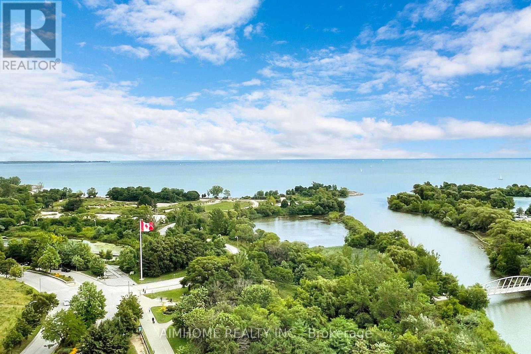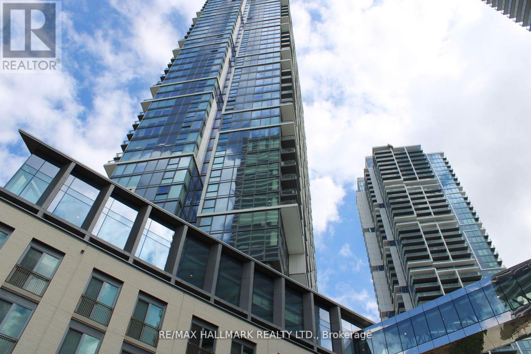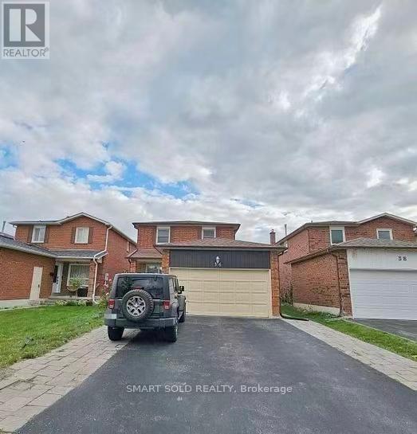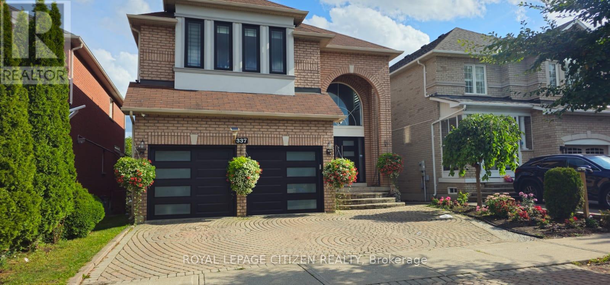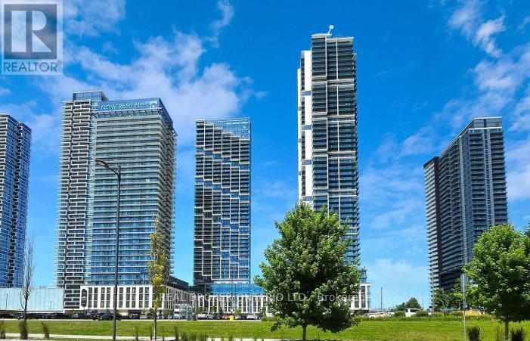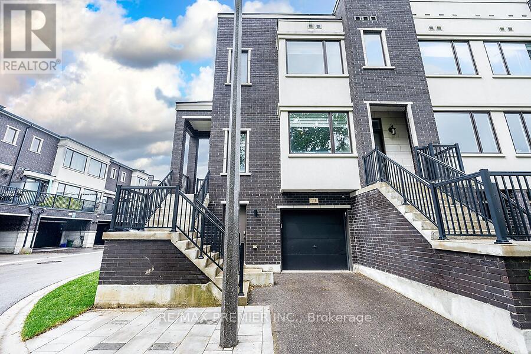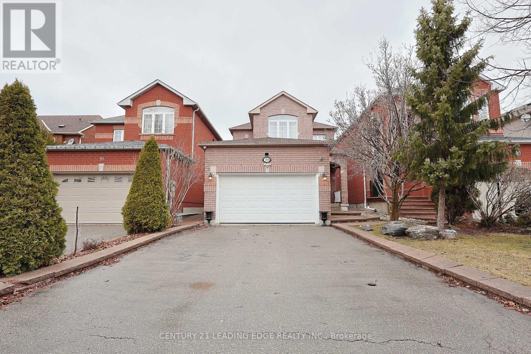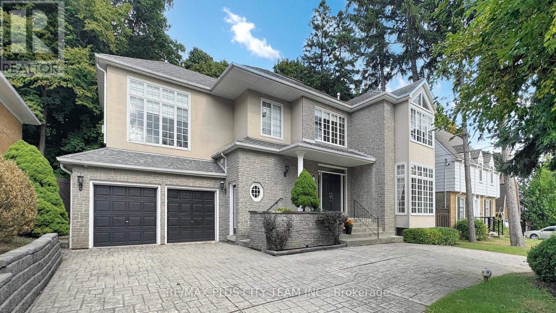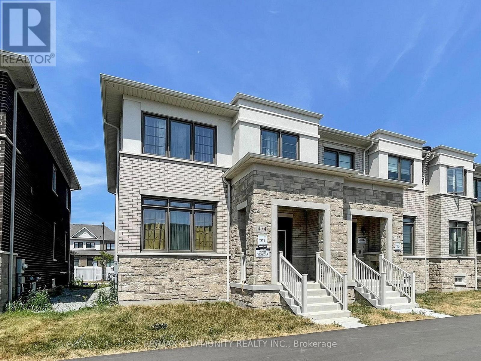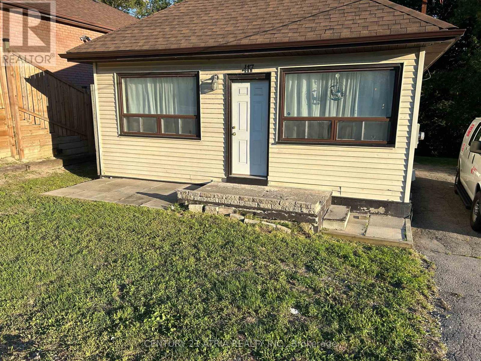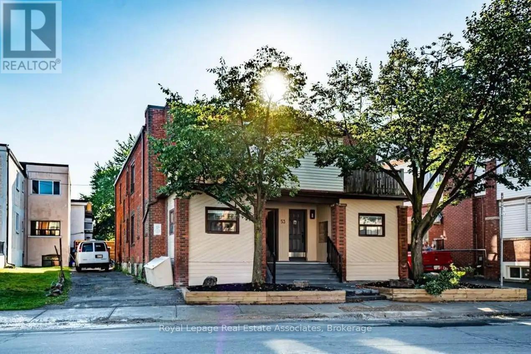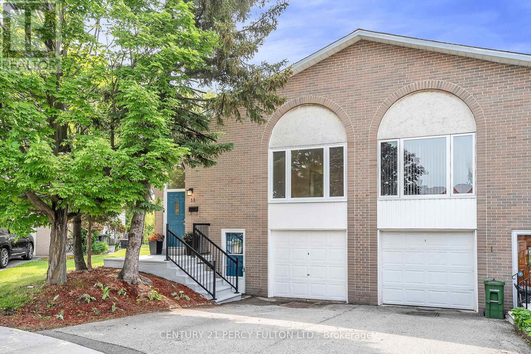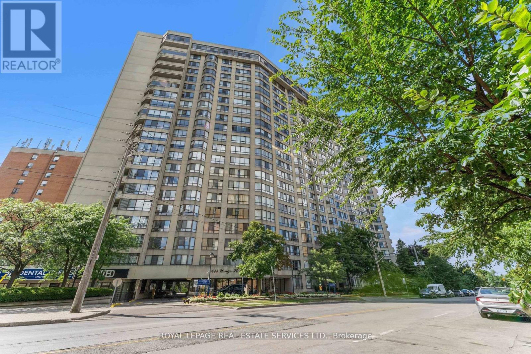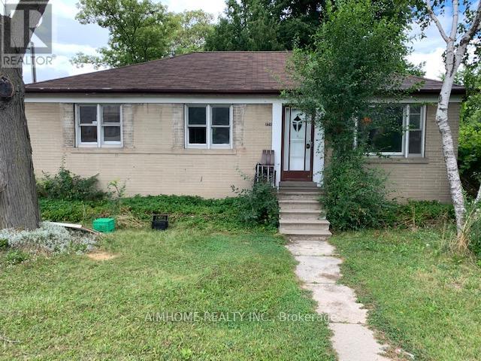7 Clinton Street
Norfolk, Ontario
*This brick 3Br+2Wr house is for SALE Under Power of Sale As is and Where is Basis*1,108sq'footprint with 1,758sq' of finished space*A great investment opportunity awaits you in thiswell kept brick century home/business located in downtown of Port Dover which is just a shortwalk to the sandy beach and all of Port Dover's downtown amenities, pier, Llyn Valley Trail,fishing and canoeing on Lynn river*The list of permitted uses is Attached* First floor can beused for business*Previously being used as a retail business*A partial lake view from second floor* (id:24801)
Right At Home Realty
1911 - 360 Square One Drive
Mississauga, Ontario
Experience breathtaking north/east views from this sun-filled corner suite in the heart of Mississauga! This spacious 1-bedroom + den unit features soaring ceilings, a full bathroom plus a convenient powder room, and comes complete with 1 parking space and 1 locker. Enjoy a bright, open layout with a contemporary kitchen boasting stainless steel appliances and granite countertops, and a stunning wrap-around balcony perfect for relaxing or entertaining. Step outside and you're just moments from Square One, Celebration Square, the Living Arts Centre, Sheridan & Mohawk Colleges, restaurants, theatres, parks, and vibrant nightlife. Commuting is a breeze with easy access to GO Transit, MiWay, and Highways 403 & 401.Residents enjoy an incredible list of amenities: full-size indoor basketball and badminton courts, a fitness centre, guest suite, outdoor terrace with garden & BBQ area, media and party rooms, business centre, 24-hour concierge & security, on-site movie theatre, and plenty of visitor parking. Don't miss this opportunity to live in one of Mississauga's most dynamic and connected communities! (id:24801)
Royal LePage Signature Realty
Bsmnt-Room - 409 Aspendale Crescent
Mississauga, Ontario
For a single working female professionals only. Furnished Basement with1 room and a separate washroom in the most desirable and family friendly neighborhood of Meadowvale village. Laundry & Kitchen to be shared with the landlord and other tenants. A+ tenant / single working female professional only. No Parking, no pets allowed. Tenant to pay20% of all utilities cap to $50. (id:24801)
Ipro Realty Ltd.
34 - 2340 Bromsgrove Road
Mississauga, Ontario
Welcome to this beautifully maintained End -Unit Townhouse nestled in the desirable Clarkson community. This bright and spacious 3-bedroomhome features an open-concept layout with laminate flooring throughout and has been freshly painted for a modern, move-in-ready feel. Enjoy the added living space of a finished basement perfect for a family room, home office, or gym. Step outside to a private deck backing onto lush green space, offering peace, privacy, and a perfect spot to unwind or entertain. Located just minutes from Clarkson GO Station, shopping, schools, scenic trails, parks, and easy access to the QEW, this home offers both comfort and convenience. Newer Roof & Newer Windows, Approx 1800 Sqft Of Living Space, One Car Garage And Driveway Parking, Public Transit On The Road, 10 Mins To The Lake. (id:24801)
RE/MAX Realty Services Inc.
705 - 18 Knightsbridge Road
Brampton, Ontario
Spacious and bright 2 bedroom 1 bathroom apartment for rent immediately! Walking distance to Bramalea City Centre, Bus stops, and three minutes to the nearest Go Station. Rental application and proof of employment required. (id:24801)
Peak Realty Ltd.
14 Burrard Road
Toronto, Ontario
Welcome to 14 Burrard Road. This bright and spacious 3-bedroom, 2-bathroom semi-detached home has been lovingly cared for by the same owner for decades, and that pride of ownership shines through in every detail. Inside, you'll find inviting rooms filled with natural light from large windows perfect for family time and gatherings. The kitchen opens to a charming sunroom, an ideal spot to start your morning with a coffee or relax at the end of the day. Downstairs, the recently renovated basement has been designed with accessibility in mind, providing flexible living space that can grow with your family's needs. Outside, a detached garage adds extra storage and convenience for busy family life. Nestled in a quiet, family-friendly neighbourhood, this home is just minutes from the Pine Point Park & Recreation Centre, Humber River, Weston Golf & Country Club, Elementary Schools & Humber College. Everyday errands are easy with Costco, Walmart, shops, and plazas within walking distance, while quick access to Highways 401 & 427, Pearson Airport, and public transit keeps you well connected. A truly wonderful place to call home ready for your family to move in and make lasting memories! (id:24801)
Sotheby's International Realty Canada
1901 - 2200 Lake Shore Boulevard W
Toronto, Ontario
Stunning Split 2 Br + 2 Bath SW Corner Unit in the Prestigous Westlake Community! 9 Ft Ceiling with Amazing Unobstructed Panoramic View of the Lake from Combined Living/Dining/Kitchen Area! Functional Layout with Plenty of Natural Sunlight. Laminate Floors Thru-out. Modern Style Kitchen with Stainless Steel Appliances. Generously Sized Primary Bedroom Features a W/I Closet with 4pc Ensuite. Second Bedroom Also Overlooks the Lake with Huge Windows. Humber Bay Park and Trails at Front Door. State of Art Amenities Include: Concierge, Indoor Pool, Gym, Sauna, Party Room, BBQ with Retail Hub Onsite. Metro, Starbucks, Lcbo, Sunset Grill, Panago Pizza! Close to Highway 427, QEW, Go Station and Much More! (id:24801)
Aimhome Realty Inc.
2233 4th Line
Innisfil, Ontario
Charming & Versatile 4-Bedroom Home with Commercial Potential! Welcome to this stunning 4-bedroom, 3-bathroom home that blends rustic charm with modern convenience, offering endless possibilities for both residential and commercial use. Ideally located in a high-traffic yet peaceful area, this property is perfect for families, entrepreneurs, or investors looking for a unique space to call home or establish a business.Stepping inside, you'll be greeted by warm, rustic features that add character and charm to every room. The spacious living areas provide a cozy yet open atmosphere, perfect for entertaining or unwinding after a long day. The main floor boasts a 4-piece bathroom, making daily routines easy and accessible for guests and residents alike.The homes thoughtful layout includes four generously sized bedrooms, ensuring ample space for growing families or home offices. With three full bathrooms, mornings are hassle-free, and everyone has the privacy they need. One of this property's standout features is its capability for a zoning change, whether you're dreaming of a home-based business, a unique office space, or a unique location for your practice, this space can be adapted to suit your needs. The large driveway offers plenty of parking, accommodating multiple vehicles, even a fleet of work trucks or equipment, while the detached garage provides additional storage or workshop space. Located in an excellent, highly desirable area, this property is bursting with potential. Whether you're seeking a charming family home or a dynamic space to bring your business ideas to life, this property is a rare find with so much potential! (id:24801)
Keller Williams Experience Realty
5008 - 1000 Portage Parkway
Vaughan, Ontario
Live in Style at Transit City 4 in the heart of Vaughan Metropolitan Centre. This bright and spacious condo features a modern open-concept layout, floor-to-ceiling windows with unobstructed view, and sleek laminate flooring throughout. The fully equipped kitchen is designed with stainless steel appliances, quartz countertops, and ample storage, perfect for everyday living and entertaining. Located just steps from the TTC Subway and YRT Transit, commuting to York University, Downtown Toronto, or anywhere across the GTA is seamless. Enjoy being surrounded by Vaughan's best shopping, dining, and entertainment, with quick access to Highways 400, 407, and 401 right at your doorstep. Residents at Transit City 4 Enjoy World-Class amenities including a 24/7 concierge, fitness center, elegant lounge, party room, and more. Experience modern urban living in one of Vaughan's most vibrant and connected communities. (id:24801)
RE/MAX Hallmark Realty Ltd.
Bsmt - 36 Bendamere Crescent
Markham, Ontario
Client RemarksFull Basement Apt with 2Br 1Washroom And 1Kitchen for Lease. Spacious Living & Dining Area. Great Location In Central Raymerville Area. Available Immediately. Minutes To Go Train & Bus, Markville Mall, Shops, Restaurants, Groceries, Park And Community Centre. Walking To Top Rank Markville High School. Internet Included. (id:24801)
Smart Sold Realty
Bsmt - 337 Elson Street
Markham, Ontario
Spacious 4-bedroom, 2-washroom walk-out basement in a detached home! This bright unit offers a generous kitchen, living space, separate laundry, and two full washrooms. Enjoy added privacy with no neighbours behind, instead enjoy views of a pond and trees. Situated in the highly desirable Cedarwood community, just minutes to No Frills, Costco, major banks, restaurants, and bus stops. Quick access to Highways 407 & 401 for easy commuting. Includes 1 parking spot. Utilities extra. (id:24801)
Royal LePage Citizen Realty
2905 - 1000 Portage Parkway
Vaughan, Ontario
Perfect for Students, Young Couples, or a Small Family! This bright and modern 2-bedroom, 2-bathroom southeast corner unit offers stunning unobstructed views of downtown Toronto and the CN Tower from every room. With floor-to-ceiling windows and a spacious 105 sq. ft. balcony, you'll enjoy natural light all day and a great space to unwind or entertain. Located in the heart of the vibrant and rapidly growing Vaughan Metropolitan Centre, you're just across the street from the VMC TTC subway station making it only 5 minutes to York University and 30 minutes to downtown Toronto. Ideal for students or young professionals looking for a stylish and convenient lifestyle. You'll love the upgraded kitchen, laminate flooring throughout, and the split bedroom layout that offers added privacy perfect for roommates, couples, or a small family. Quick access to Hwy 7 and 400 makes commuting a breeze. Don't miss your chance to live in one of VMCs most sought-after towers! (id:24801)
Real Broker Ontario Ltd.
77 Sydney Circle
Vaughan, Ontario
This Stunning And Modern Corner End-Unit Townhome Offers Nearly 2,300 Sq Ft Of Beautifully Designed Living Space In The Heart Of Vaughan.Step Inside To Find Soaring 10 Smooth Ceilings On The Main Level And 9 Ceilings Upstairs, Enhancing The Sense Of Space And Light Throughout. The Open-Concept Main Floor Features Laminate Flooring, Custom Window Coverings, And A Gourmet Kitchen Thats Sure To Impress Complete With A Large Granite Waterfall Island, Upgraded Cabinetry, And A Custom-Built Pantry/Wine Bar With A Cork Backsplash And Built-In Mini Fridge.The Spacious Living Room Showcases A Custom Accent Wall, Elegant Electric Fireplace With Lights And Remote, And A Walk-Out To A Private Balcony Perfect For Morning Coffee Or Evening Unwinding.Upstairs, The Primary Suite Is A True Retreat With A Huge Walk-In Closet With Organizers And A Luxurious 5-Piece Ensuite. Every Detail Was Thoughtfully Curated For Style And Functionality. The Closets In Bedrooms Two And Three Include Organizer Offering Additional Storage Space. Enjoy The Convenience Of A Private Closet Including A Stackable Washer And Dryer And Sink. The Versatile Basement Includes Three Separate Walk Out Entrances From The Front, Garage, And Backyard Along With A 3-Piece Ensuite And An All-In-One Washer And Dryer Unit. Ideal For An In-Law Suite, Guest Space, Or Rental Potential.The Private Retreat Space In The Backyard Includes A Gazebo With Lights And The Front Of The Home Is Landscaped With Beautiful Patio Stones. Property Offers One Parking Space On The Driveway And One In The Garage.Conveniently Located Near Hospital, Top Schools, Parks, Shopping, Transit, Major Highways, Mall, Wonderland, Bus HubThis Home Checks Every Box For Comfort, Convenience, And Elevated Design. (id:24801)
RE/MAX Premier Inc.
77 Sydney Circle
Vaughan, Ontario
This Stunning and Modern Corner End-Unit Townhome offers nearly 2,300 Sq Ft of Beautifully Designed Living Space in the heart of Vaughan. Step inside to find Soaring 10 Ft Smooth Ceilings on the Main Level and 9 Ff Ceilings upstairs, enhancing the sense of Space and Light throughout. The Open-Concept Main Floor Features Laminate Flooring, Custom Window Coverings, and a Gourmet Kitchen thats sure to impress. Complete with a Large Granite Waterfall Island, Upgraded Cabinetry, and a Custom-Built Pantry/Wine Bar with Cork Backsplash and Built-In Mini Fridge. The Spacious Living Room Showcases a Custom Accent Wall, Elegant Electric Fireplace with Lights and Remote, and a Walk-Out to a Private Balcony Perfect for Morning Coffee or Evening Unwinding. Upstairs, the Primary Suite is a True Retreat with a huge Walk-In Closet with Organizers and a Luxurious 5-Piece Ensuite. Every detail was thoughtfully curated for Style and Functionality. The Closets in Bedrooms Two and Three include Organizer offering additional storage space. Enjoy the convenience of a Private Closet including a stackable Washer and Dryer and Sink. The Versatile Basement includes THREE SEPARATE WALK-OUT ENTRANCES from the Front, Garage, and Backyard along with a 3-Piece Ensuite and an All-In-One Washer and Dryer Unit. Ideal for an In-Law Suite or Guest Space. The Private Retreat space in the Backyard includes a Gazebo with Lights and the Front of the Home is Landscaped with Beautiful Patio Stones. Property offers One Parking Space on the Driveway and One in the Garage. Conveniently located near Hospital, Top Schools, Parks, Shopping, Transit, major Highways, Mall, Wonderland, Bus Hub. This home checks every box for Comfort, Convenience, and Elevated Design. (id:24801)
RE/MAX Premier Inc.
310 - 9085 Jane Street
Vaughan, Ontario
This expansive 2-bedroom plus den, 2-bathroom residence offers 1,314 sq. ft. of thoughtfully designed interior space paired with a rare 60-foot-wide private terrace and bright western exposureperfect for seamless indoor-outdoor living. Situated in a sought-after building, the suite has been fully customized with over $200,000 in luxury upgrades, including a chef-inspired kitchen with paneled appliances, wine cooler, drawer microwave, waterfall quartz countertops, mosaic backsplash, and a walk-in pantry with a secondary fridge. Elevated finishes such as custom wall paneling, crown mouldings, designer light fixtures, and wide-plank flooring add sophistication throughout. Both bathrooms are finished with mosaic tile floors, premium vanities, and upgraded fixtures. The spacious den is ideal for a formal dining area, home office, or potential third bedroom, offering versatility to suit any lifestyle. Additional features include a fully upgraded central vacuum system, generous closet space, and one parking spot and one locker. This residence is perfect for downsizers or those seeking a turnkey, maintenance-free lifestyle in one of Vaughans most desirable communities just steps from shopping, dining, transit, and major highways. (id:24801)
Royal LePage Premium One Realty
53 Lawrence D. Pridham Avenue
New Tecumseth, Ontario
Welcome to this stunning, never-before-occupied home offering 2,585 sq ft of above-grade finished living space. The Scarlet Oak Model Elev. A - Thoughtfully designed for modern family living, this home features 4 spacious bedrooms, each with direct access to a bathroom including 2 private ensuites for added comfort and convenience. The main floor boasts an open concept layout with oversized principal rooms, upgraded Oak hardwood flooring throughout (no carpet anywhere), A private den/home office, and a show-stopping Great Room with 10-ft soaring ceilings and walk-out to a private balcony perfect for relaxing or entertaining. The kitchen is a chefs dream with extended cabinetry, premium Caesarstone countertops, stainless steel appliances, and an upgraded layout designed for both style and function. With too many upgrades to list, this home truly stands out. The unspoiled basement offers incredible potential and awaits your personal touch to make it your own. No Sidewalk! Ideally located in sought-after Alliston, just minutes from Highway 400 & 89 and all major amenities including shopping, dining, schools, Golf Courses and parks. Don't miss your chance to own this beautiful new home a perfect blend of luxury, comfort, and convenience! (id:24801)
Harvey Kalles Real Estate Ltd.
28 Sylwood Crescent
Vaughan, Ontario
This beautifully renovated just under 2000 sq ft detached home is nestled in the heart of Maple, just a short 5-minute walk to Maple Creek Public School and Blessed Trinity Catholic Elementary. Featuring a stunning custom kitchen with waterfall island countertops and a double-sided fireplace-perfect for entertaining family and guests. Enjoy fully updated bathrooms on the main and second floors, plus a finished basement offering additional living space. Don't miss out! (id:24801)
Century 21 Leading Edge Realty Inc.
67 Agincourt Drive
Toronto, Ontario
Beautiful 5-Bedroom + Den Family Home with Spacious Layout & Backyard Oasis! Welcome to this bright and inviting 5-bedroom + den residence offering 5 bathrooms and a thoughtfully designed floor plan. The main level features a formal dining room and a cozy family room with a fireplace, perfect for gatherings. A second fireplace enhances the living room, creating a warm atmosphere beside the heart of the home, the kitchen. The chef-inspired kitchen boasts a large centre island, stainless steel appliances, a built-in wine fridge, and ample cabinetry for storage. The eat-in breakfast area offers a seamless walkout to the deck, making indoor-outdoor entertaining effortless. Two convenient powder rooms are also located on the main floor. A unique split-level design leads to a private office/bedroom overlooking the main level, ideal for working from home. Upstairs, the primary retreat features a walkout balcony with serene backyard views and a spa-like 5-piece ensuite with his & hers sinks, separate shower, and soaking tub. The second and third bedrooms share a spacious 4-piece semi-ensuite. A large laundry room with a sink completes the second floor for added convenience. Additional highlights include an attached 2-car garage, expansive backyard, and large windows throughout that fill the home with natural light. With plenty of space to live, work, and entertain, this property is the perfect place to call home. (id:24801)
RE/MAX Plus City Team Inc.
474 Twin Streams Road
Whitby, Ontario
1-Year-Old End Unit Freehold Townhome built by Great Gulf in the heart of Whitby Meadows. 4 Bedrooms, 2.5 Bathrooms, 9' Ceilings on Main Floor, Upgraded Kitchen w/Island, Stone Countertops & New Appliances. Full Basement, Hardwood Floors, Oak Staircase, Separate Dining Room. Primary Bedroom has Private 4-Pc Ensuite. Tarion Warranty. One of Whitby's Best Subdivisions Minutes to HWY 412, Shopping & Schools. Currently occupied by an A1 tenant paying $3,600/month. Buyer can assume the lease with new landlord or the tenant is willing to move out. Don't miss this one! (id:24801)
RE/MAX Community Realty Inc.
417 Bloor Street E
Oshawa, Ontario
Zoning Suggests Future Development Potential 0.42 Of An Acre, Siding And Backing Onto Green Space. Living/Dining Combo With Large Windows. Separate Entrance Leading To A Huge Bedroom And A Rec Area. Soffits 2016, Roof 2017, Eves 2018. Well Maintained 400 Feet Back Yard. Some Landscaping Front, Side And Back. (id:24801)
Century 21 Atria Realty Inc.
205 - 53 Dawes Road
Toronto, Ontario
Bachelor + One Bathroom Unit In Clean, Safe Building. Bright, Open Concept Layout Spans 500 SF. Stainless Steel Appliances, Laminate Flooring. All Utilities Included In Lease Price. Prime Location - Walking Distance To Pape Village, Danforth Village, Donlands Trails. Public Transit, including Bus Stops and Subway Station Nearby. (id:24801)
Royal LePage Real Estate Associates
33 Pettibone Square
Toronto, Ontario
Spacious semi- detached back split -4 on a quiet street in a High- Demand Area . This newly renovated home(June 2025) is perfect as a single family home , or a multi generational family home or a home with possible rental opportunities.The upstairs custom-built kitchen: brand new s/s appliances, oversized sink, quartz countertops & backsplash, custom -built breakfast bar w/ quartz countertop & open shelving above, a brand new stackable washer/dryer & a retractable drying rack. A new modern LED light fixture in dining room. 2nd floor washroom: a new modern shower system, new double vanity, new 60-inch LED mirror, a new toilet, and a gorgeous glass shower door. Lower level:a bar/kitchen w/ all new thermafoil cabinets & quartz countertop . There is as a second w/o to the front. Huge backyard is ideal for entertaining and relaxing. entire house is freshly painted from bsmt to the top levels(including ceilings,walls, doors, etc). New luxury vinyl plank flooring, pot lights, light fixtures, switches/outlets, door handles, baseboards & shoe mouldings ,hardwood cladding on stairs &hardwood railings clad to match stairs, etc. Other extras include ...toilet (2024) bath-fitter bath unit (2018) in lower level bathroom.tankless water heater(2016) owned not leased, roof shingles(2022),eavestrough(2016).Close to TTC- a shortcut walk path just 2 drs away, day care, park, library, schools, community center, Seneca College & DVP, 401,404.See attachment for the renovation features plus the ESA Certificate copy. Come & visit to see for yourself. You will love it. (id:24801)
Century 21 Percy Fulton Ltd.
1711 - 5444 Yonge Street
Toronto, Ontario
Tridel's Skyview One Of North York's Most Sought After Addresses, Perfectly Situated At Yonge & Finch. 1347sq ft. Spacious 2 Bedroom, 2 Bathroom Suite, Custom Kitchen Cabinetry And Vanities, Granite Countertops Throughout, Engineered Hardwood Floors. Modern Kitchen Equipped With Stainless Steel Appliances, Including Double Ovens, Hood Fan, Microwave, Dishwasher. Enjoy A Bright, Open Living Space, Along With A Large Laundry Room Boasting Built-In Shelves And Convenient Sink. Retreat To The Generous Primary Suite, Complete With An Upgraded Ensuite Bath And Custom Walk-In Closet. Tandem Parking For 2 Cars, Ensuite Washer & Dryer, Plenty Of Storage. Floor to ceiling windows, unobstructed views. Skyview Offers Resort Like Amenities: Indoor And Outdoor Pools, Tennis Court, BBQ Area, Party Room, Guest Suite, Beautifully Landscaped Grounds With Seating Areas. Enjoy 24-Hour Concierge Service, guest suites, 24 hour indoor and outdoor pool options, Building Has Modern Lighting, Carpets, Stylish Floors. Pet friendly building offers its residents many club and committee options to choose from and hosts monthly events. Steps To Subway, Schools, Shopping And All Conveniences. Cable TV, A/C, Heat, Hydro, Water, Parking Included! Professional floor plans forthcoming. Resort living to call your own in family centric, safe, Willowdale community. (id:24801)
Royal LePage Real Estate Services Ltd.
Main Fl - 224 Finch Avenue E
Toronto, Ontario
Excellent Location, Newly Renovated, New High-efficiency windows, Spacious Bungalow, Possibility of 4 big bedrooms unit, Ensuite Laundry, Quartz Countertop, Bus stop at front Door, Step to Yonge St, Bayview Ave, Finch Subway station, Viva, GO Bus, Minutes To Hwy 401, Easy access to Seneca College, York University, Toronto Metropolitan University, OCAD, George Brown College, Downtown Toronto, Catchment of high ranking schools (Finch PS, Cummer Valley MS, Earl Haig SS), Welcome To New Comers And International Students Under Conditions, No Smoking! Can be used as an office or commercial under conditions! (id:24801)
Aimhome Realty Inc.


