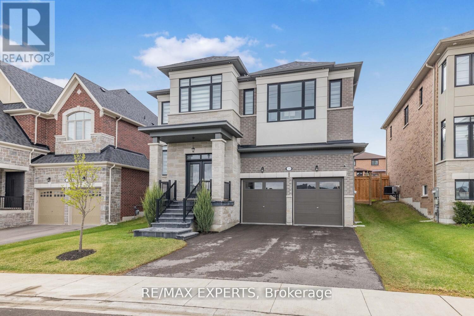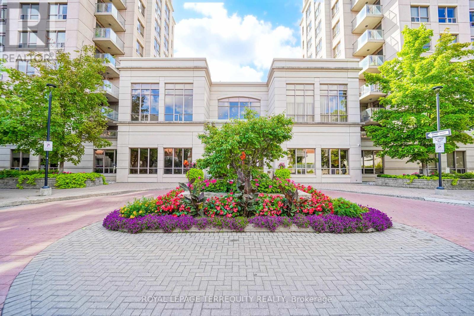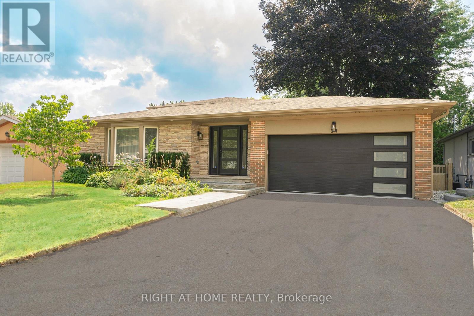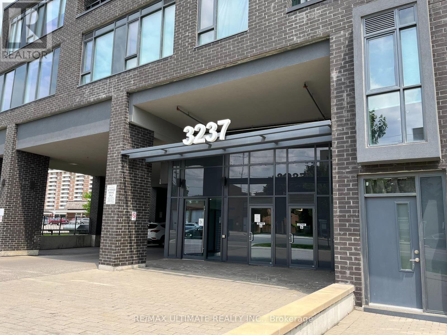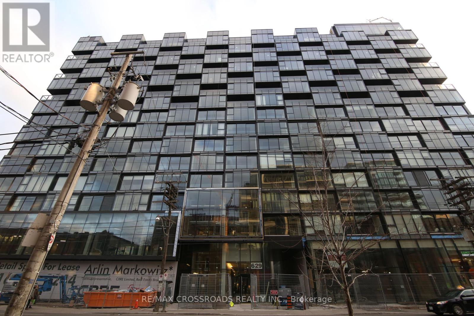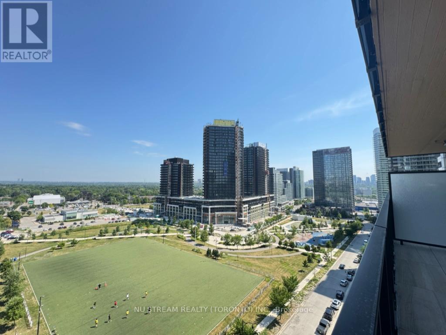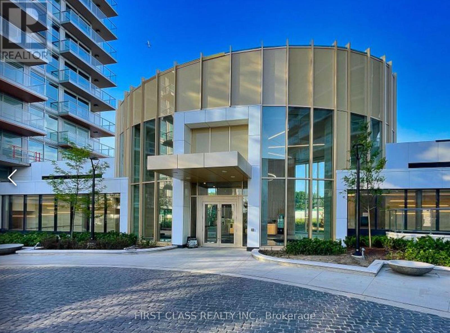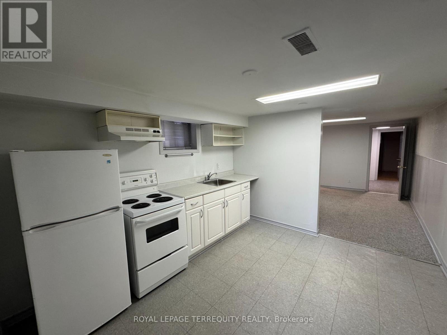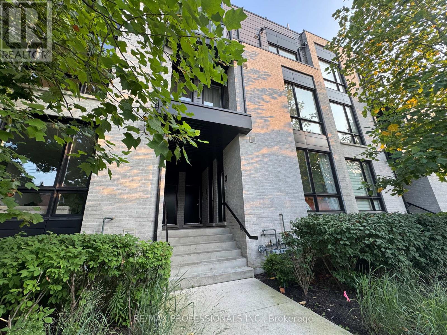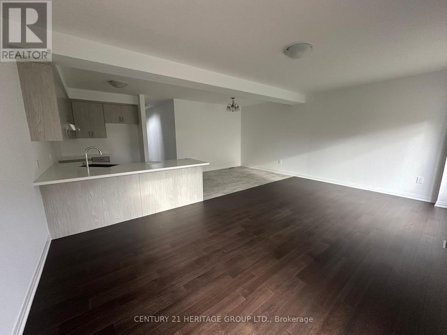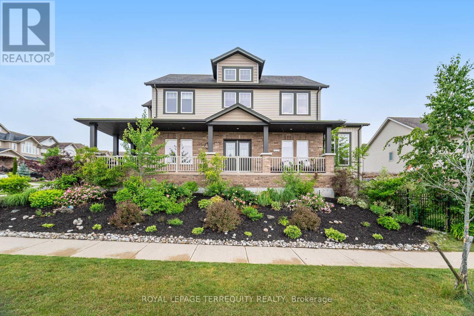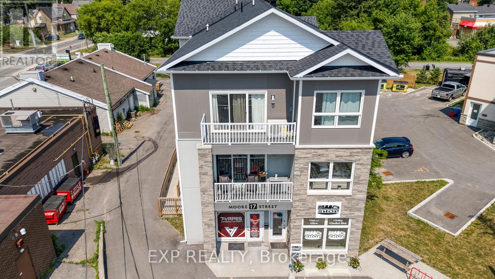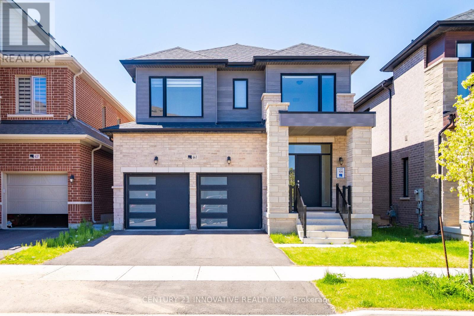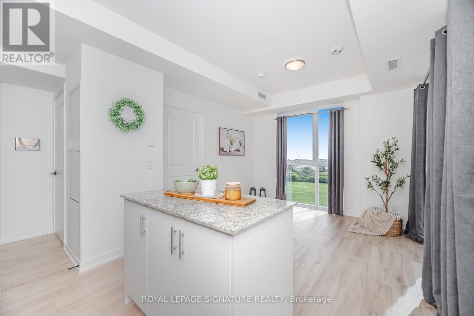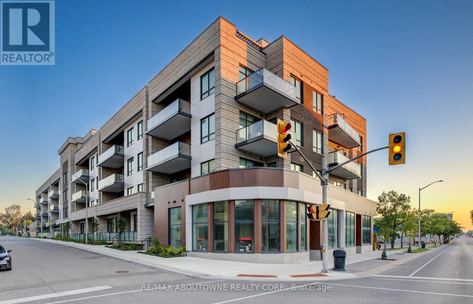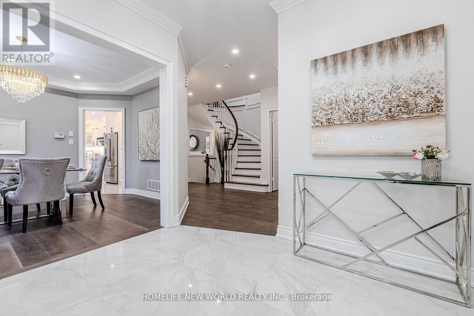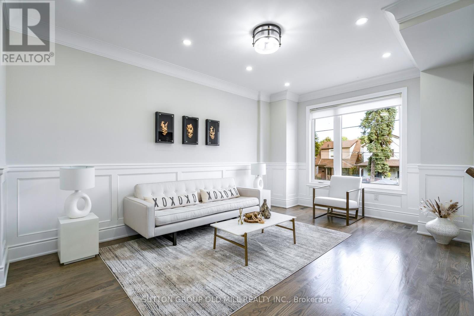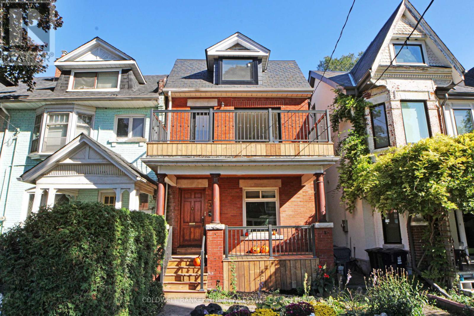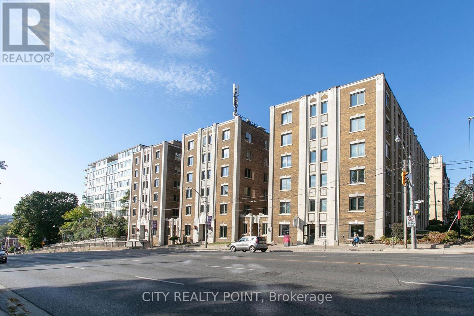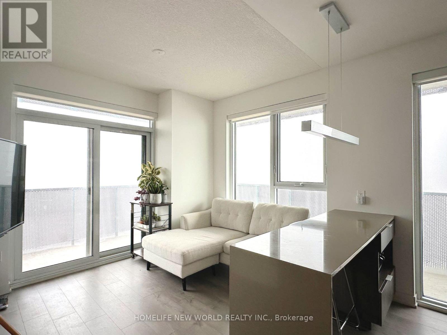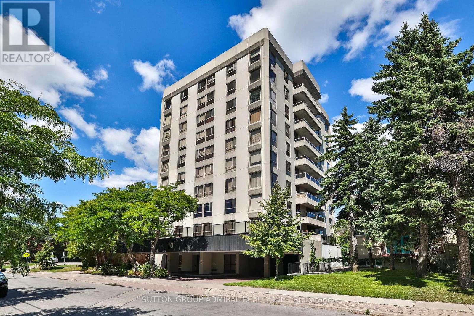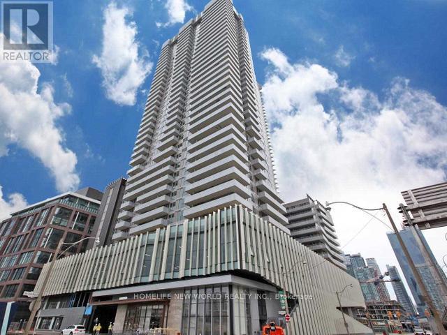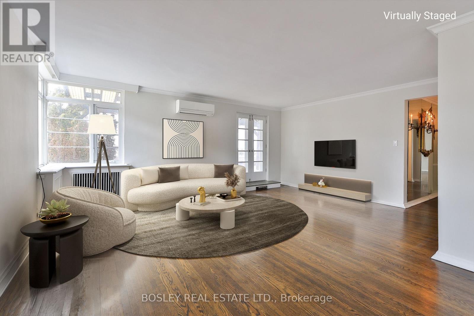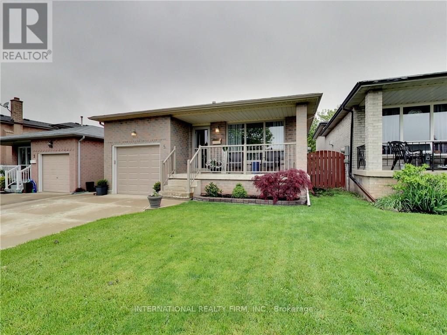75 Bethpage Crescent
Newmarket, Ontario
A Serene Setting in the Heart of Convenience Welcome to 75 Bethpage, a beautifully crafted 5-bedroom, 4-bathroom home nestled on a peaceful, traffic-free street in a quiet, family-friendly neighbourhood. Steps away from upper Canada mall , and Major shopping centers, This stunning 3-year-old residence effortlessly combines modern elegance with everyday comfort. Step inside to discover an open-concept main level bathed in natural light, highlighted by a12-foot glass sliding door that seamlessly connects the indoor living space to the outdoors. House feature 3000 Sqft above ground The main floor is enhanced by sleek pot lights throughout and a custom-designed kitchen featuring seamless built-in cabinetry, quartz countertops, and top-of-the-line Jennair appliances, Upstairs, you'll find 5 spacious, light-filled bedrooms, including a luxurious primary suite complete with a large walk-in closet and a spa-inspired 5-piece ensuite, 6'8" soaking tub, glass-enclosed shower, designed for total relaxation. outdoor living is just as inviting, with a brand-new 20'x15' ft deck covered by a trans parent roof-perfect for year-round enjoyment. This is more than just a house; it's a lifestyle. Don't miss your chance to make 75 Bethpage your next home. (id:24801)
RE/MAX Experts
1011 - 39 Galleria Parkway
Markham, Ontario
Welcome to Parkview Towers, sunny unobstructed south views overlooking Ada Mackenzie Park. Split layout, 2 bedrooms, 2 full bathrooms, A practical layout with no wasted space at 837 Square feet of interior space + 47 Square feet of balcony space, Laminate & Ceramic flooring Throughout. Kitchen boasts granite countertops, large centre Island, stainless steel appliances and mosaic backsplash. Large bedrooms with double closets, underground parking space and locker unit. Parkview Towers boasts an array of exceptional amenities, including a 24-hour concierge, state-of-the-art fitness centre, indoor pool, party room, theatre room, and card room. A guest suite is available for visitors. Quick and easy access to Highways 407/7 and 404. Lots of retail and restaurants on Hwy 7. Walk to transit, shopping, cafes and close by dog park. (id:24801)
Royal LePage Terrequity Realty
34 Wildrose Crescent
Markham, Ontario
Enjoy the freshly renovated family home moving ready Surrounded by mature evergreens and upscale custom homes, it offers the perfect opportunity to enjoy a fully renovated modern luxury home neighbourhood. Extra large stone island in kitchen with an additional sink, suitable for bar. Featuring an elegant open concept living room and entertaining spaces, a stunning custom kitchen, and a fully finished basement ideal for guests. Step outside to a massive, fenced, and super private backyard with a covered outdoor space. Located in the top-ranked Bayview Glen Public School area and minutes to shops and transit. Included 700 Sqft storage, New furnace, smart sprinkler system, new paved driveway and much more. (id:24801)
Right At Home Realty
Ph 1312 - 3237 Bayview Avenue
Toronto, Ontario
Welcome To This Spacious 2 Bedroom, 2 Bathroom South West Facing Corner Penthouse Unit In The Bennett On Bayview. Live In Comfort & Style & Be The Envy Of All In This Prestigious Neighbourhood. This 846 Sq Ft.Corner Penthouse Unit With High Ceilings Offers Floor To Ceiling Windows With Lots Of Natural Light. The Massive Balcony Offers South, West, & Northern Views. Open Concept Layout With Quartz Countertops In Kitchen & Bathrooms, Tile Floors In Bathrooms & Laundry Room. This Boutique Residence Is Close To All Amenities. Surrounded By All The Conveniences You Will Ever Need; Offers Transit At Your Doorstep, Incredible Shopping & Convenient Access To All Major Highways. Definitely A Must See. Won't Last. **EXTRAS** This Penthouse Unit Offers 2 Walkouts From The Living & Dining Area & Another Walkout From The Primary Bedroom To Another Balcony. One Of The Nicest Layouts In The Entire Building. Amenities Include: BBQ Area, 24 Hr Security/Concierge, Yoga Studio, Gym & Wellness Studio, Guest Suites, Outdoor Lounge Space, Outdoor Fire Pit. (id:24801)
RE/MAX Ultimate Realty Inc.
720 - 629 King Street W
Toronto, Ontario
Welcome to Thomson Residences in the lovely and trendy King West community located steps to TTC, Restaurants, lounges, bars, groceries, and much more. This lovely unit has floor to ceiling windows with a large juliet balcony, the kitchen has built in appliances and a lovely open concept style. 24 hours concierge security, fitness centre, party room, and more (id:24801)
RE/MAX Crossroads Realty Inc.
1510 - 25 Mcmahon Drive
Toronto, Ontario
Luxury Living at Prestigious Saison West Tower, Spacious 1 Bedroom Condo, Oversized Panoramic Balcony Equipped With Composite Wood Decking & Ceiling With Radiant Ceiling Heater, No Details Missed! Features 9-Ft Ceiling. Walking Distance to Community Centre & Park. Steps To 2 Subway Stations (Bessarion & Leslie), Go Train Station, Minutes To Hwy 401/ 404, Bayview Village & Fairview Mall. With 80,000 Sqft Of Mega Club Amenities: Tennis/ Basketball Crt/ Swimming Pool/ Sauna/ Whirlpool/ Hot Stone Loungers/ BBQ/ Bowling/ Fitness Studio/ Yoga Studio/ Golf Simulator Room/ Children Playroom/ Formal Ballroom And Touchless Car Wash and more. (id:24801)
Nu Stream Realty (Toronto) Inc.
1707 - 25 Mcmahon Drive
Toronto, Ontario
Exclusive 3-Bedroom Corner Unit with Breathtaking Park Views at Seasons Condos, in the heart of Concord Park Place. his impeccable 3-bedroom corner unit offers a rare blend of expansive living space (988 sq ft + 175 sq ft balcony) and unparalleled, panoramic Northwest views over the park. Designed for discerning taste, this residence provides a lifestyle of luxury and convenience. Floor-to-ceiling windows flood the interior with natural light, highlighting the 9-foot ceilings, elegant laminate flooring, and premium finishes throughout. The open-concept layout is perfect for both entertaining and everyday living, featuring a modern kitchen with sleek quartz countertops and high-end appliances. A generous 175 sq ft balcony, perfect for al fresco dining and taking in the serene vistas. Ultra-Connected Location with steps to two subway stations (Leslie and Bessarion) and the Oriole GO Train. Effortless access to Hwys 401, 404, and the DVP. Exclusive access to the 80,000 sq ft "Megaclub" featuring an indoor swimming pool, tennis/basketball courts, a state-of-the-art fitness centre, dance studio, and a touchless car wash. Walking distance to upscale shopping at Bayview Village, Fairview Mall, North York General Hospital, IKEA, and a plethora of fine dining options. This is more than an apartment; it's a gateway to a premier, low-maintenance lifestyle. Ideal for the professional or family who demands the best. (id:24801)
First Class Realty Inc.
Bsmt - 171 Christie Street
Toronto, Ontario
Welcome to this 1-Bedroom + Den basement apartment in the heart of Christie Pits! Offering a spacious open-concept layout with a comfortable living area and a full kitchen. The versatile den is perfect as a home office or guest space. Enjoy the convenience of a private entrance. Water, gas and hydro are included. Located in one of Toronto's most vibrant neighbourhoods steps to Christie Pits Park, Bloor St. shops and cafes, TTC subway, and all amenities. A fantastic opportunity to live in a prime location! (id:24801)
Royal LePage Terrequity Realty
4 - 31 Florence Street
Toronto, Ontario
4-31 Florence street - Welcome to your new home. This modern 2-storey condo townhome offers 969 SQFT of thoughtfully designed living space, showcasing a curated selection of high-end upgrades throughout. Premium laminate flooring (no carpet except on the stairs), upgraded kitchen featuring upgraded tile backsplash, sleek cabinetry, and a striking granite waterfall island that elevates the open-concept kitchen, living, and dining space perfect for entertaining. Two Juliette balconies fill the main floor with natural light. Both bedrooms are equally spacious equipped with large double closets for generous storage. Every detail has been thoughtfully chosen to deliver both style and function. Outside your door, you're in one of Toronto's most vibrant neighbourhoods - Brockton Village - just steps to the shops, cafes, and restaurants of Queen West and Dundas. Explore local boutiques, art galleries, and farmers' markets, unwind in nearby parks, or enjoy the city's nightlife. With transit and daily conveniences all within walking distance. Brockton Commons is an exclusive enclave of boutique residences, thoughtfully crafted by Great Gulf Homes. (id:24801)
RE/MAX Professionals Inc.
217 Cittadella Boulevard
Hamilton, Ontario
Only a 1-year-old, 3-bedroom house in a prime location is available for rent. Key features include:1. Be the occupant of this lovely new corner townhome.2. Open concept kitchen.3. Spacious living area.4. Large backyard perfect for summer parties and family time.5. Oak stairs.6. Granite kitchen countertops.7. Hardwood floors on the main floor.8. Convenient first-floor laundry, ideal for families.9. One-car garage and driveway parking for one additional car.10. Two bathrooms on the first floor and a powder room on the ground floor.11. Brand new appliances.12. Easy access to public transport, within walking distance to schools, trails, and major stores, including Walmart, Shoppers Drug Mart, McDonald's, Subway, and local eateries. (id:24801)
Century 21 Heritage Group Ltd.
387 Gravel Ridge Trail
Kitchener, Ontario
From the moment you walk through the front door, you're greeted by soaring ceilings and a sense of grandeur that feels like coming home to something truly special. This is not just another house its a statement. The kitchen? A showstopper. Unlike anything else in the neighborhood, it demands to be seen a culinary dream where no detail has been spared. The main unit offers a luxurious primary suite with its own private ensuite, generously sized secondary bedrooms, a main-floor office perfect for remote work or quiet focus, and an elegant formal dining room made for memorable gatherings. Wrap-around porch? Absolutely. Multi-tiered deck? Of course, designed for entertaining, relaxing, and everything in between. Downstairs, a bright and fully finished lower level features its own kitchen, bath, bedroom, and living area with a separate walk-out to the backyard. Whether you envision an in-law suite, a guest retreat, or an income opportunity, the space is ready. Need a home gym or an additional office? Youve got it. The possibilities are endless within the approximately 3,600 square feet of impeccably finished living space. This is more than a home its a lifestyle. And its waiting for you (id:24801)
Royal LePage Terrequity Realty
17 Moore Street
Carleton Place, Ontario
Purpose-built in 2018, this low-maintenance mixed-use building features six fully self-contained residential units and two ground-floor commercial spaces with a 5.4% cap-rate at asking. The residential mix includes two 3-bed, 2-bath units, one accessible 2-bed, and three spacious 2-beds all with private HVAC, in-suite laundry, dishwashers, decks, and upgraded finishes! All residential units are exempt from rent control, offering strong rental upside. The property is supported by an assumable CMHC-insured RBC mortgage ($1.45M @ 4.25%) and a potential second-position VTB, creating an attractive capital-light entry with immediate cash flow and long-term growth. An ideal hands-off investment with rent control exemption, strong in-place cash flow, and financing options that support a low-equity acquisition in one of Eastern Ontario's fastest-growing markets just outside of Ottawa. (id:24801)
Exp Realty
641 Etheridge Avenue E
Milton, Ontario
Welcome to your dream home in the highly sought-after 16 Mile Creek Community of Milton!** Full Home** This newly built (2023) masterpiece by Primont Homes offers a perfect blend of luxury, comfort, and functionality. Situated on a prime lot, this 4-bedroom, 4-bathroom residence plus finished 1 bedroom basement . 20MM stone countertops, extended 42 upper cabinets, and a double stainless-steel under-mount sink and Stainless Steel Modern appliances. The smooth ceiling and upgraded stylish backsplash add to the kitchen's modern appeal, making it both functional and visually stunning, Upgraded Zebra Blinds in all windows. Upgraded lighting fixtures, an elegant oak staircase, and contemporary railings that add a touch of modern charm. Parking is never an issue with a spacious double garage, total 4 parking's, featuring insulated doors. Enjoy easy access to major highways, shopping centers, and community amenities, offering the perfect blend of urban convenience and suburban tranquility, 15 minutes to Ridgeway Plaza, Mississauga, 10 minutes to Oakville. Book your private showing today and envision your home here. (id:24801)
Century 21 Innovative Realty Inc.
906 - 335 Wheat Boom Drive
Oakville, Ontario
Contemporary 1 Bedroom + Den corner suite with an open layout, Whirlpool kitchen appliances, island seating, and full-height windows. Enjoy unobstructed west views from your private balcony and a versatile den ideal for a home office or guest room. Includes in-suite laundry, underground parking, locker, and high speed internet at no extra cost! Building offers great amenities including a party room, outdoor terrace with BBQ area, and 2 AV charge stations. Located on the same level as the outdoor terrace and BBQ area for added convenience. Prime Oakville location close to shops, dining, highways, GO Transit, Sheridan College, and Oakville Trafalgar Hospital. (id:24801)
Royal LePage Signature Realty
314 - 123 Maurice Drive
Oakville, Ontario
Berkshire Residences is downtown Oakville's newest luxury building, steps to shops, restaurants, cafés, Oakville Harbour, the Oakville Club, Tannery Park, and lakefront pier.This upgraded southeast-facing executive suite offers a private 10' x 6' balcony with natural gas hookup overlooking South Lakeshore. The custom layout features 10 ceilings, engineered wood flooring, coffered ceilings, upgraded paint, dimmable pot lights, zero-gravity roller shades, and a custom stone built-in electric fireplace.The two-tone kitchen has been upgraded with marble countertop and backsplash, under-cabinet lighting, 4 pot lights, gold hardware, Riobel pull-out faucet, bar ledge, filler strip to the ceiling, and Fisher & Paykel built-in appliances. The living room includes 6 pot lights and a garden door walkout to the balcony.The primary ensuite offers an upgraded frameless glass shower with rain head and handheld fixtures, wall-mounted vanity with marble countertop, backlit mirror, upgraded porcelain tile floors and shower walls, and 4 pot lights. A separate 2-pc bath is conveniently located away from the main living area. A versatile room with 10 ceilings and 4 pot lights can serve as a full-sized office or dining space. Ensuite laundry includes full-size Electrolux washer and dryer. A wall-mounted iPad provides smart control of mechanical systems. Building amenities include concierge and security, with planned fitness centre, landscaped rooftop terrace, and party room with full kitchen and lounge. One underground parking space and one locker are included.Triple AAA executive tenant only. Non-smoker. No pets. Tenant to provide OREA rental application, credit check, proof of income, and tenant insurance. Tenant pays all utilities including water and hydro.Walking distance to downtown Oakville, Tannery Park, Fortinos, coffee shops, restaurants, schools, and shopping. Easy access to QEW, 403/407, and GO Train. (id:24801)
RE/MAX Aboutowne Realty Corp.
11 Fortune Crescent
Richmond Hill, Ontario
Your Searching is END. New Gorgeous and Fresh Reno. New Fabulous Entrance Door. Smooth Ceiling, Skylight, Top End Engineering Wood Floor on Main and 2nd Floor. 9 Feet Ceiling on Main Floor, Classical Fashion Crown Moulding, Fashion Lights, Pot Lights, Fabulous Kitchen With Stone Counter Top, Two Sinks and High End Faucets, Top End Stainless Steels Appliances. Large Master Bedroom With His and Her Closet, Sittng Arear and Fashion Ensuite Washroom, Whole Wall Back Splash. Four Bedrooms With Two New Ensuite Washrooms on 2nd Floor. Multiple Functions Room in Basement, Home Theater. Walking To High Rank Bayview S.S. and Elementary School. No Side Walk. This Is Your Dream Home, Nothing To Do, Just Move In and Enjoy. (id:24801)
Homelife New World Realty Inc.
70 South Woodrow Boulevard
Toronto, Ontario
**FULLY FURNISHED 5 BED + 5 BATH** Experience The Epitome Of Luxury Living In One Of Cliffsides Most Architecturally Unique Homes, Complete With Premium Furnishings From Restoration Hardware And Curated Fine Arts Throughout. This Stunning Two-Story Modern Masterpiece Showcases Exceptional Craftsmanship And The Finest Quality Materials. Featuring Solid Hardwood Floors On Both The Main And Second Levels, This Custom-Designed Home Also Boasts A Gourmet Chef's Kitchen With Built-In Appliances. Conveniently Located Near Transit (5 Mins to Go Station), Just Minutes From The Beaches, Top Schools, And Only 15-20 Minutes From Downtown Core. Don't Miss The Perfect Blend Of Style, Comfort, And Convenience! ***EXTRAS*** Stainless Steel Appliances (Fridge, Cooktop, Stove, Microwave, Range Hood), Stainless Steel Washer and Dryer, Garage Door Opener With Remote, Shades, Beautiful Fixtures, And Plenty Of Pot Lights Throughout! (id:24801)
Sutton Group Old Mill Realty Inc.
351 Clinton Street
Toronto, Ontario
A Rare Opportunity To Own A Legal Triplex In The Heart Of Palmerston-Little Italy, Steps Away For Christie Park, Christy Subway Station, Vibrant Bloor St. And Local Schools, Shopping And Dining. The House Was Renovated In 2022 With High-End Finishes And Impeccable Craftsmanship And Attention To Details. Custom Large Windows Throughout And High Ceilings Create Bright And Modern Space That Combine Style And Comfort. Each Unit Has Its Own Separate Entrance And En-Suite Laundry And Ample Storage, Offering Convenience And Privacy. The Main Floor Unit Is A One Bedroom With An Open-Concept Kitchen And Living Area, Perfect For Entertaining Or Working From Home. The Upper Unit Spans The Second And Third Floors, With Two Bedrooms & Den, Two Luxurious Bathrooms, And A Huge Sunny Balcony Ideal For Outdoor Gatherings. Foam Insulated Exterior Walls Leading To Lower Heating & AC Bills. Brand New Pressure Treated Wood And Metal Railing In Balcony And Veranda. The Lower-Level Unit Is A One Bedroom And One Bathroom. The House Has 2 Parking Spaces And Great Potential For A Laneway Suite. This Is A Versatile Property Ideal For Investors And End-Users With Potential To Convert Back Into A Single-Family Home (id:24801)
Coldwell Banker The Real Estate Centre
511 - 396 Avenue Road
Toronto, Ontario
***One month FREE RENT*** 1 Bedroom unit at Mayfair Mansions, located in the prestigious Forest Hill neighbourhood. This recently renovated building offers charming character suites with modern updates, combining elegance and value .The spacious one-bedroom units feature hardwood flooring, updated appliances including fridge, stove, microwave, dishwasher, and a large living area bathed in natural light. Each suite includes a private balcony.Building amenities include smart card laundry facilities, on-site superintendent, secure camera monitored entry, elevator service, and optional indoor parking (approx. $250$275/month) . A trendy bistro and convenience store are located in the adjacent building .The location is in the heart of Casa Loma/Forest Hill steps from shopping, restaurants, transit, and minutes to The Annex, Yorkville, and the downtown financial district . With a walk score over 90, this building offers unparalleled urban convenience .Ideal for professionals or couples seeking a move in ready, low maintenance suite in a stylish, central location with an attractive rental incentive. (id:24801)
City Realty Point
3310 - 20 Richardson Street
Toronto, Ontario
Excellent Location! Step to Transit, George Brown College, St Lawrence Market, Hwy Qew, Sugar Beach And More! Outdoor Pool, Exercise Room, Basketball Court, 24 Hrs Concierge. High Floor 2 Beds 2 Baths Corner Unit with Large Balcony. (id:24801)
Homelife New World Realty Inc.
202 - 10 Prue Avenue
Toronto, Ontario
This fully renovated residence offers a sophisticated blend of style and comfort in a boutique building with just three units per floor. Sunlit interiors feature smooth ceilings, designer broadloom from ELTE, and beautifully updated bathrooms with marble finishes, custom cabinetry, and high-end fixtures. The spacious kitchen includes a dedicated breakfast area, while the second bedroom showcases custom solid wood built-ins for both beauty and functionality. The large laundry room is fitted with wall to wall cabinetry for storage. Enjoy seamless indoor-outdoor living with a huge private balcony and easy guest parking. The building itself has been tastefully updated throughout, offering a welcoming and refined environment. Very well managed. Ideally located with excellent access to top schools, shopping, synagogues, transit, walking paths, and trails, this home combines modern elegance with unmatched convenience. 2 car parking and locker. (id:24801)
Sutton Group-Admiral Realty Inc.
1810 - 20 Richardson Street
Toronto, Ontario
Excellent Location! Step To Transit, George Brown College, Loblaws, St Lawrence Market, Hwy Qew , Sugar Beach And More! Outdoor Pool, Exercise Room, Basketball Court, 24 Hrs Concierge. High floor 2 beds 2 baths corner unit with Large balcony. (id:24801)
Homelife New World Realty Inc.
604 - 707 Eglinton Avenue W
Toronto, Ontario
WELCOME TO THE ROYCROFT! In the last years of the Art Deco period, prominent Architect John Edward Hoare designed The Roycroft (1939). A New York style co-ownership Art Deco building at Eglinton & Old Forest Hill Rd. The minute you step into the lobby you know this isn't just any building. The elevator requires you to "open the door when the light comes on". This Art Deco treasured Penthouse is a corner suite (only 4 per flr) nearly 1200 SF interior living space with an expansive open concept living & dining area, oversized windows & walk-out to a splendid 653 SF terrace overlooking a canopy of Forest Hill homes, parks and our City's skyline, it's breathtaking! The separate kitchen is tucked to one side with lots of natural light thx to the skylight & a swinging door to the dining area. A true testament to Art Deco of the 20s & 30s! The oversized primary bdrm boasts a large window w/beautiful north view and a walk/in closet. The 2nd bdrm is also a good size with wall-to-wall closets and a window. This room was used as dual purpose home office/bdrm and includes built-in bookshelves. The Roycroft is a short walk to the shops, services & restos of "theeglintonway.com". The soon to be Chaplin subway station is a 5 min walk & there's a bus right at the front door. Financing is more readily available for co-ownerships than co-ops see attached reference material. The monthly maintenance fees cover all utilities including cable/internet and property taxes. This suite comes with parking & locker. These large PH suites rarely come on the market and the buyer for this incredible part of history may want to renovate it while maintaining the integrity of its art deco charm or go with a custom decor. A similar sized PH was totally renovated and sold in its sister building The Crofton for just under $2.5M in 2022! (id:24801)
Bosley Real Estate Ltd.
Basement - 5 Regis Court
Hamilton, Ontario
Amazing 2 Bedroom Basement Apartment With Completely Separate Entrance. Very Bright and Airy, Featuring Large Living Space Open to Beautiful Kitchen and Dining Room, Laminated Floors Through out, No Carpet. Large Size Bedrooms with Windows. Separate Laundry Room with Extra Storage Space. Large Backyard to Enjoy in the Summer. Family Friendly Neighborhood. One Car Parking on the Driveway. Tenant to pay 30% of monthly utility bills. (id:24801)
International Realty Firm


