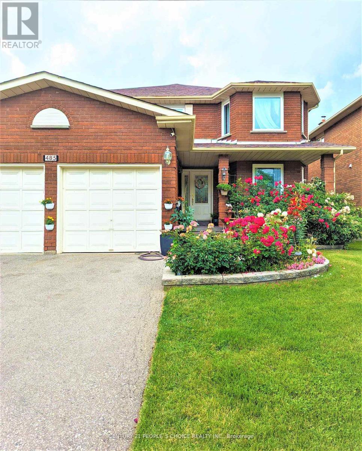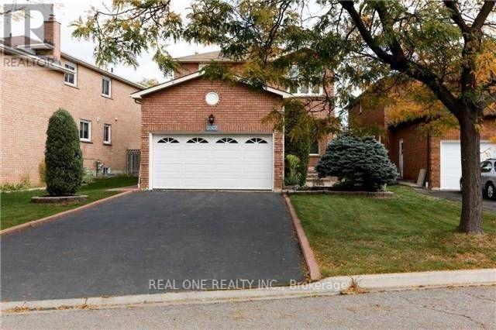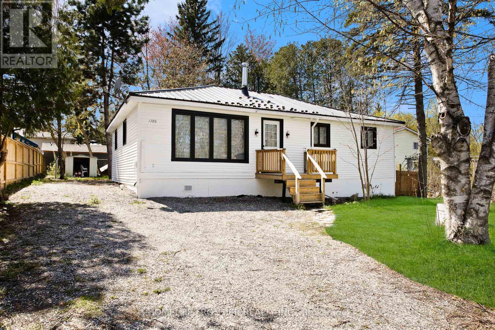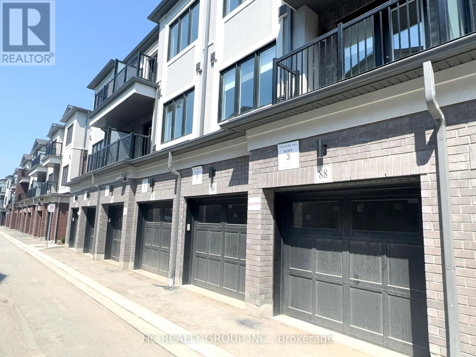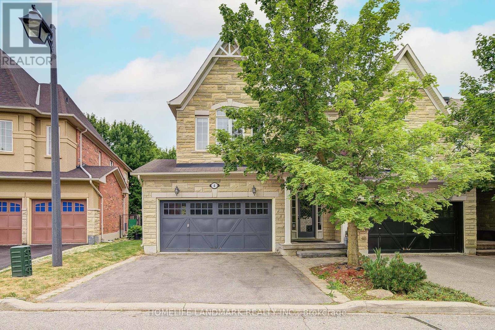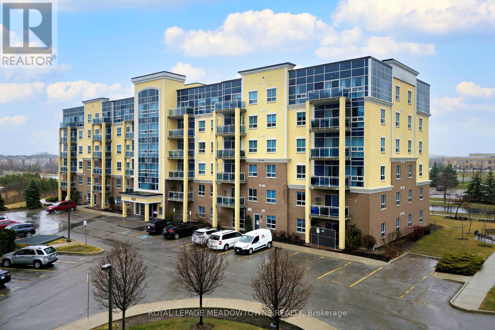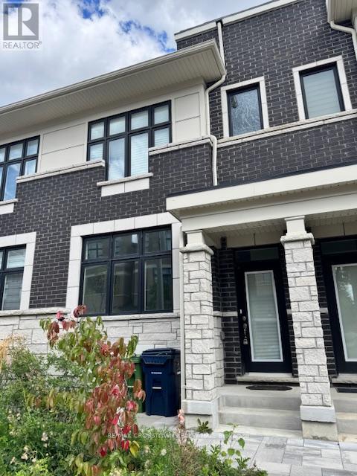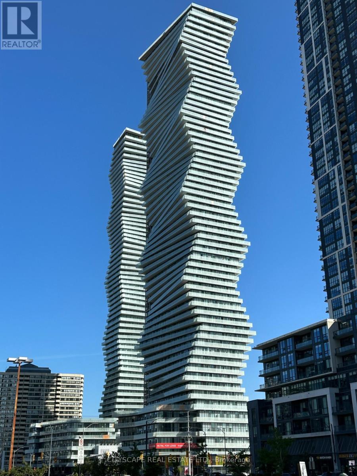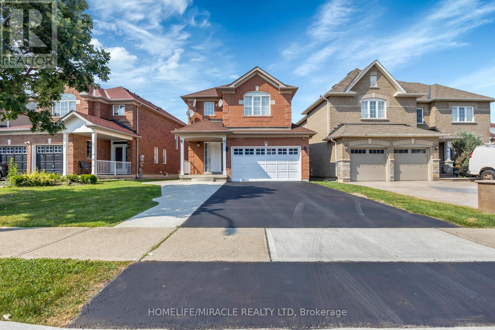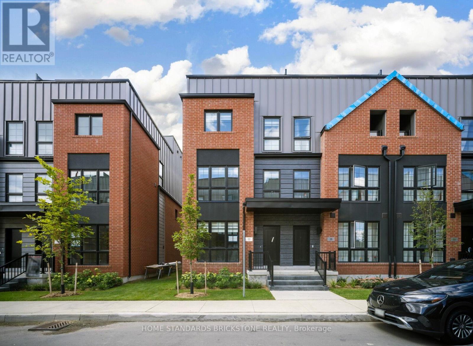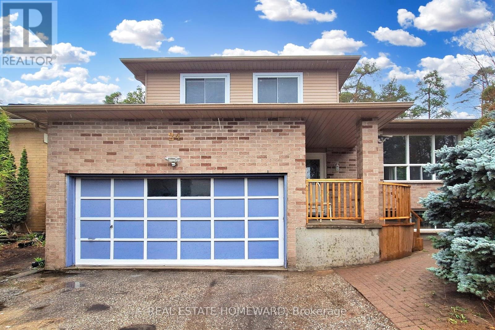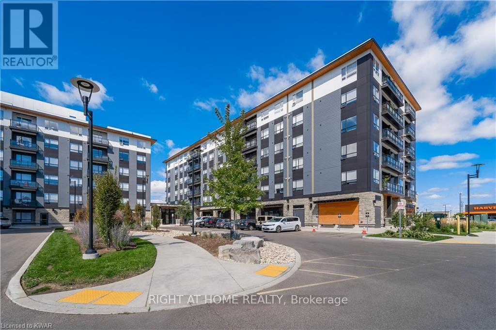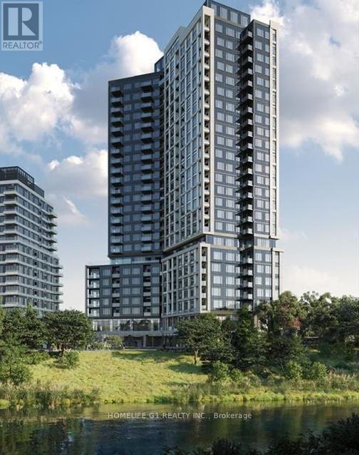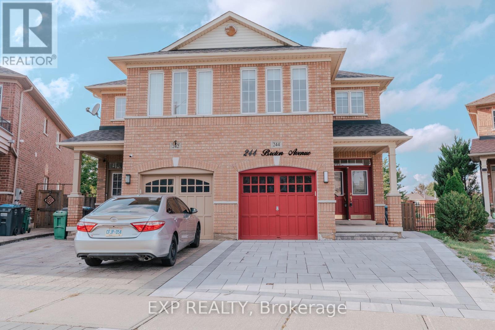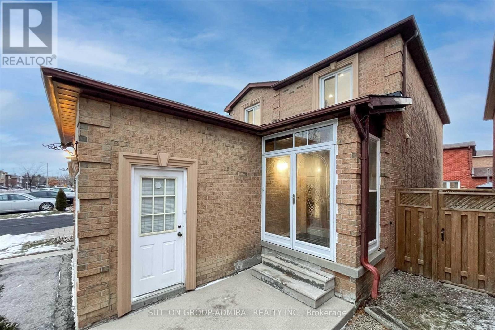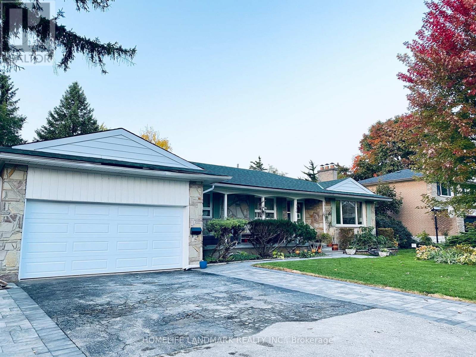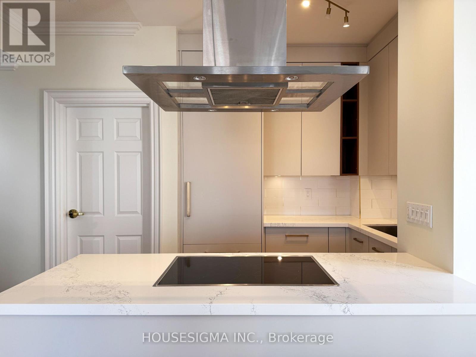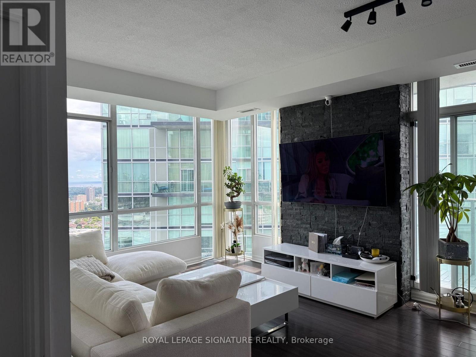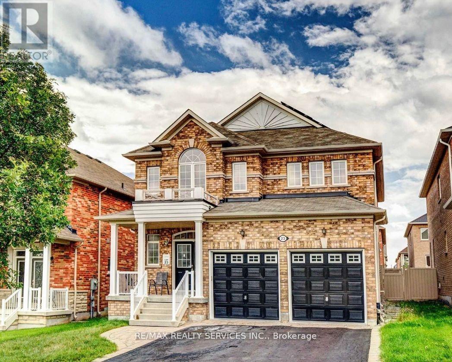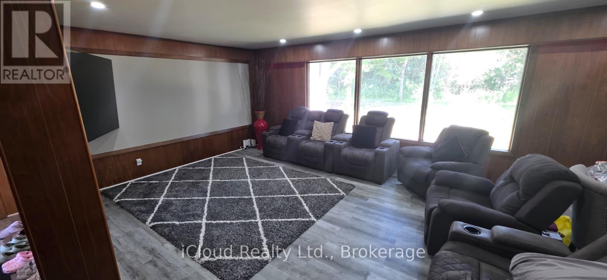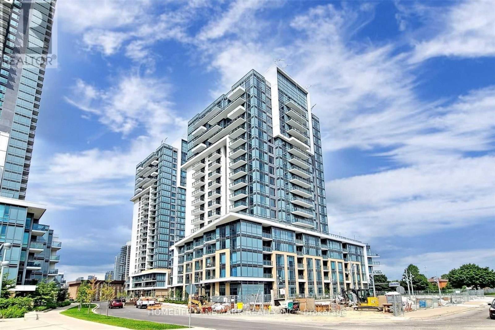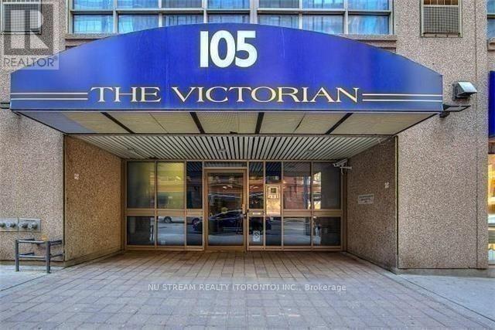Bsmt - 485 Greenpark Crescent
Mississauga, Ontario
FURNISHED ROOM- Spacious & Bright, Cleaned 01 Bedroom and 01 Full 3 Pc Washroom Basement Apartment for rent in the City Centre of Square One, Mississauga. Washroom and Kitchen will be shared. Furnished Room with Bed, Mattress, Table and Chairs. Basic WIFI and Fully Separate Stackable Washer & Dryer are Included In the Rent. Ideal for STUDENT or WORK PROFESSIONALS. Very close to UTM Campus, Square One Mall, Sheridan College, Go Stations, Go & Mississauga Bus Terminals, Grocery Stores, Banks and Restaurants. Few Steps to Bus stand/stoppage for Bus# 9, 21 and 61. Very well communicated area. Rent + 15 % utilities needs to be paid by the tenant. (id:24801)
Century 21 People's Choice Realty Inc.
3307 Pilcom Crescent
Mississauga, Ontario
Stunning Home Nestled In Heart Of Mississauga, Nice Neighborhood, Kid-Friendly Street, Main Floor Features Eat-Kitchen, Family Room, And Formal Dining Room. Upper Lever Offers Three Spacious Bedrooms And Two Full Bathrooms. Full Kitchen And One Bedroom In The Basement Is Perfect For The Nanny Or In-Law Suite. Close To Great Schools, St. Philips + Chris Hadfield. Great Location! Close To Schools, Shopping, Supermarkets, Hospitals, Restaurants, Parks, Hwys. (id:24801)
Real One Realty Inc.
1786 St Johns Road
Innisfil, Ontario
Location, Location, Location, Prime Investment Property nestled on premium 75x100FT Builder's Lot in Alcona, Innisfil Close To Beautiful Innisfil Beach Park & Lake Simcoe! Take advantage of access to the private home owner-only beach just moments away. Lake Access a short walk away at the end of 7th Line! Perfectly suited for retirees or first-time buyers, Turn Key Investment Rental for any Buyer or Investor, Potential for AirBNB & Rental Income. Renovated Bungalow, Laminate flooring, Modern Open Concept Kitchen, ideal for entertaining. Serene setting next to the water & backyard retreat with extra privacy. Family Friendly Community, Short walk to Lake Simcoe, Parks, Schools, Golf Course & a short drive to Hwy 400. Step intoyour new life by the lake. (id:24801)
Homelife Frontier Realty Inc.
88 Matawin Lane
Richmond Hill, Ontario
Welcome to this brand new , SOUTH VIEW of 2-bedroom, 3-bathroom condo townhome offering an open-concept layout filled with natural light at Major Mackenzie & 404. Richmond hill ; Approx.1220 sqft, Min to Highway 404 & GO Bus stop at your doorstep ; Steps to Public Transit,Costco, Walmart, FreshCo, Home Depot, Restaurants, Parks, and more. Window Coverings & One EV parking included. (id:24801)
Hc Realty Group Inc.
4 - 280 Paradelle Drive
Richmond Hill, Ontario
Welcome to this beautiful and quiet end-unit in Fountainbleu Estates, a perfect family home backing onto a scenic ravine lot! This rare link home is attached on only one side and features a double car garage plus two additional driveway parking spaces. Boasting over 2219 sqft of above-grade living space and an additional 1000+ sq ft finished walkout basement, This home is ideal for multi-generational living or potential rental income. The basement includes a recreation room, bedroom, and full 3-piece bathroom, offering the opportunity to generate approx. $1800/month in rental income.The main kitchen has been freshly painted and upgraded with brand-new stainless steel appliances, granite countertops, wood cabinetry, and a ceramic backsplash. A bright breakfast area with walkout to the deck adds to the charm.Enjoy separate and spacious living areas, including:A family room, An open-concept living and dining area with a cozy gas fireplace. Upstairs: the huge primary bedroom features a 5-piece ensuite and a large walk-in closet, while the additional Brms offer plenty of natural light and ample closet space. Additional highlights: A/C and Furnace replaced in 2023. Quiet, family-friendly neighbourhood! Steps to local parks, Minutes to GO Station, Highway 404 and Lake Wilcox. This home perfectly blends comfort, style, and convenience in the heart of the Lake Wilcox community. Don't miss your chance to own this move-in-ready gem! (id:24801)
Homelife Landmark Realty Inc.
12 Sandy Ridge Court
Whitchurch-Stouffville, Ontario
Experience Elevated Living in the Prestigious Trail of the Woods Residence! Welcome to an extraordinary custom-built estate where timeless sophistication meets modern luxury. Interiors designed by the acclaimed Lisa Worth, this stunning residence offers a flawless blend of elegance and comfort, ideal for both family living and lavish entertaining. Step inside to discover five generously appointed bedrooms, each featuring luxurious ensuites ensuring ultimate privacy and convenience for all. At the heart of the home lies a chef-inspired gourmet kitchen, showcasing sleek countertops, premium appliances, and refined finishes perfect for casual meals or hosting grand dinner parties. Warmth and charm radiate throughout with multiple fireplaces, creating intimate spaces for gathering. The fully finished lower level is an entertainers dream, complete with a chic bar, second full kitchen, glass-enclosed wine room, games area, and a sixth bedroom with ensuite perfect for guests or extended family. Outside, your personal resort awaits. A glistening inground pool anchors the lushly landscaped grounds, framed by expansive terraces, a covered porch for alfresco dining, and a high-end Napoleon outdoor kitchen. Whether youre hosting a summer soirée or enjoying a peaceful evening under the stars, this backyard oasis delivers.Bathed in natural light, every inch of this home reflects thoughtful craftsmanship and bespoke design. Its a sanctuary where luxury and livability coexist in perfect harmony.Conveniently located near top private schools including St. Andrews College, St. Annes School, The Country Day School, and Villanova College, with quick access to boutique shopping, fine dining, incredible golf, highways 404/407, and Pearson International Airport. (id:24801)
RE/MAX Hallmark York Group Realty Ltd.
306 - 1421 Costigan Road
Milton, Ontario
Welcome to The Ambassador, where elegance and comfort come together in this beautifully designed 1-bedroom + den suite by Valery Homes. From the moment you step inside, you'll be captivated by the soaring 9 ceilings and the flood of natural light that enhances this thoughtfully crafted space. Designed for both functionality and luxury, this suite features a modern kitchen with sleek quartz countertops, a quartz island with seating, stainless steel appliances, and stylish pot lights that add warmth and sophistication. The open-concept living and dining area extends seamlessly to a private balcony, where you can take in breathtaking views of the Escarpment and easily accessible park. The spacious den offers versatility, perfect for a home office, reading nook, or guest space. It can even work as a bedroom, as you can see in the listing photos. The primary bedroom provides a tranquil retreat, while the ensuite laundry adds everyday convenience. Nestled in a prime Milton location, this home is steps from parks, top-rated schools, shopping, trails, and offers quick access to Highways 401 and 407, and the Milton GO Station, making it an ideal choice for first-time buyers, downsizers, and savvy investors. Don't miss this opportunity to own a stunning suite in one of Milton's most sought-after communities! Book your private showing today. (id:24801)
Royal LePage Meadowtowne Realty
19 Tarmola Park Court
Toronto, Ontario
Discover contemporary comfort in this beautifully designed 2-year-old executive townhouse featuring 3 spacious bedrooms and 3 bathrooms. With a bright open-concept layout, this home is flooded with natural light thanks to large windows and a thoughtfully planned floor design.The stylish kitchen boasts a large centre island, perfect for cooking and entertaining. Hardwood floors flow through the main living spaces, while the bedrooms offer soft broadloom for added comfort.A generous main-floor recreation room provides flexible space ideal for a family room, home office, or guest area. Plus, enjoy the convenience of main-floor laundry, direct garage access, and parking for two vehicles (garage + driveway).Located in a central, family-friendly neighborhood, you're just minutes from schools, parks, public transit, and shopping. Whether you're working from home, raising a family, or simply seeking more space, this home delivers on style, function, and location.Be the next to enjoy this modern gem schedule your viewing today! (id:24801)
RE/MAX Crosstown Realty Inc.
2403 - 3900 Confederation Parkway
Mississauga, Ontario
Experience modern living in this stylish and versatile 2 Bedroom + Flex, 2 Bathroom suite located in the award-winning M City 1 residence. The spacious flex room can easily serve as a third bedroom, offering added functionality. A bright, open-concept living area extends to a large balcony with stunning views of Lake Ontario. The primary bedroom features a generous walk-in closet and a private 3-piece ensuite. Enjoy access to exceptional amenities, including a cutting-edge fitness centre, outdoor pool, party rooms, indoor/outdoor kids' play areas, saunas, a sports bar, rooftop terrace with BBQ and dining spaces, and more. Ideally situated in the heart of Mississauga just steps from Square One, top dining, entertainment, and public transit. Conveniently close to Sheridan College, UTM, and major highways. Includes one parking space. Parking maintenance fees are covered in the maintenance fee. Don't miss this incredible opportunity to call this luxury suite your new home! (id:24801)
Cityscape Real Estate Ltd.
17 Binder Twine Trail
Brampton, Ontario
LOCATION! LOCATION! LOCATION! Beside Chinguacousy /Williams Parkway! Well Maintained Detached W/ 3 Beds, 4 Baths, & A Finished 1 Bed Basement Apt & Sep Entrance! Huge Driveway to accommodate, Spacious Living & Dining Areas W/ Gas Fire Place. Gorgeous Kitchen W/Quartz Counter Tops, S/S Appliances, Porcelain Tiles & A Spacious Breakfast Area Leading To A Beautiful Sized Yard. All Bedrooms Are Very Spacious. Freshly Painted. (id:24801)
Homelife/miracle Realty Ltd
26 Hummingbird Grove
Adjala-Tosorontio, Ontario
Discover your new home in the charming community of Colgan. This Almost brand-new detached house for Sale offers 4 bedrooms and 3.5 bathrooms, Providing ample space for your family. Enjoy the modern finishes and bright, spacious interiors that make this home truly special. It has Oversized Kitchen W/Lrg Centre Island, Breakfast Bar, S/S Appliances, Quartz C/Tops and lots of Cabinet Storage, Walk In Pantry. This Beautiful Detached Home offers a3,000 Sq Ft Of Spacious living Layout, Primary Bedroom Features 5Pc Ensuite W/Glass Enclosure Shower, Stand Alone Tub, Vanity W/Double Sinks . 2nd Primary Bedroom offers 3pcs Ensuite. All Rooms has Attached Bathrooms. Many Other Upgrades from builder including 10 feet Ceiling on main floor,9 Feet ceiling in Basement, Hardwood floors , Smooth Ceiling on main & 2nd floor, 2nd floor Laundry, Upgraded Vanities with Quartz Countertops & Many more. The House is situated in a family-friendly community, this home is close to parks, schools, and local amenities, offering both tranquility and convenience. This home is a move-in-ready gem with space, style, and the perfect blend of function and luxury. Don't miss the opportunity to call this beautiful property home! (id:24801)
Royal LePage Flower City Realty
22 Chesley Street
Vaughan, Ontario
Corner Unit!!! Larger! 2364 Sq. Ft. Interior plus 363 Sq. Ft. Rooftop Terrace. Experience Luxury Living at Rose Park Towns in Thornhill! This stunning 3-Bedroom + 2 Den + 3 Bath townhouse offers a spacious open-concept layout with sunlit interiors, creating an inviting and elegant ambiance. The gourmet chefs kitchen (Bosch Appliances) is designed for style and functionality, featuring a central island, Extended upper Cabinet and quartz countertops. The versatile dens are perfect for home office, study, or playroom. Stainless Steel Bosch Kitchen Appliance Package including Fridge, Range and Dishwasher. Step outside to a spacious 363 sq. ft. Rooftop Terrace, ideal for al fresco dining and relaxation. The home also includes 2-car underground parking with direct access from the finished basement for added convenience.Located just minutes from Promenade Mall, top-tier schools, and a wealth of amenities, this home offers effortless access to Highway 7, 407, GO Train, and TTC, making commuting seamless. Discover the perfect blend of classic charm and modern elegance in the heart of Thornhill! Furniture shown is virtually staged and for illustration purposes only. (id:24801)
Home Standards Brickstone Realty
Main - 24 Beckett Avenue
East Gwillimbury, Ontario
Beautiful, Bright, Charming and Newly Updated Side Split 4 In Beautiful Holland Landing Community. Double Door Entry To A Beautiful Foyer With 2 Piece Powder Room and Laundry Room. Family Room With Wood Fireplace and W/O to Double Tier Deck. Leading With Few Stairs To Spacious and Super Bright South Exposure Living/Dining Room With New Gorgeous Hardwood Floors and Updated Kitchen With Breakfast Area and W/O to Deck Again. New S/S Appliances. Three Good Size Bedrooms. Primary Bedroom With Walk/In Closet and Renovated 2 Piece Ensuite. Few Minutes Drive to Newmarket, Close To All Amenities Including Schools, Parks, Shopping, Transit. Just Move In And Enjoy. Tenant Pays 2/3 Of Utility. Tenant Is Responsible For Cutting Grass And Snow Removal (id:24801)
Real Estate Homeward
606 - 255 Northfield Drive E
Waterloo, Ontario
Welcome To This Bright And Spacious Penthouse 2+Den Suite - The Unit You've Been Looking For! It's Centrally Located In Waterloo Nearby Everything You Would Need. Public Transportation, Highway Access, Restaurants, Schools, Grocery Stores, Shops & Conestoga Mall Mins Away. The University Of Waterloo Is 10 Minutes Away. Aside From The Great Location The Unit Itself Is Sure To Please Any Resident With An Inviting Layout & Large Windows, Beautiful Finishes & Wood Floors Throughout, An Abundance Of Storage Space, A Kitchen With An Island And Stainless Steel Appliances, Nicely Sized Bedrooms With Great Closet Space, Two Spacious Bathrooms And A Private Balcony Perfect For Summer Evenings. When You've Taken In All The Enjoyment Of The Unit You Can Also Enjoy The Great Building Amenities Like The Party Room, Fitness Room, Co-Working Space, Bike Room & Rooftop Patio With A Garden/ Seating/ Gas BBQs/Gas Fire Pit. There Is So Much To Love About Living Here, Whether Individual, Couple Or Family! (id:24801)
Right At Home Realty
906 - 2495 Eglinton Avenue W
Mississauga, Ontario
Welcome to luxury living at Erin Mills and Eglinton! This brand new, never lived in suite built by Daniels Group offers 2 bedrooms, 2 baths, 1 parking spot and 1 locker. Designed with elegance, it features 9 ft ceilings, sleek laminate flooring, built-in appliances, quartz countertops with backsplash, and a stylish center island. Enjoy a private balcony with unobstructed views of Erin Mills Town Centre. Ideally located within walking distance to Credit Valley Hospital, Erin Mills Town Centre, top-rated schools, U of T Mississauga, and surrounded by restaurants, cafes, and retail stores. Easy access to Highways 403, 407 & QEW, public transit, Go Bus Station and Streetsville GO station. Residents enjoy free Wi-Fi till next Julyand access to 12,000+ sq. ft. of amenities including Lobby with 24-hour Concierge, Outdoor Playground with Firepit, Co-Working Space and Boardroom, fitness & yoga studio, party and media rooms, games room, outdoor terrace with BBQ and lounge areas, pet wash station, and more an incredible opportunity not to be missed! Minimum 1 year lease, long term tenants welcome. Available for immediate occupancy. (id:24801)
Homelife G1 Realty Inc.
Bsmt - 244 Breton Avenue
Mississauga, Ontario
This bright and modern 1-bedroom basement apartment is located in one of Mississauga's most sought-after neighborhoods and features a private walk-up side entrance. Inside, you'll find a spacious living area, a sleek kitchen with brand-new stainless steel appliances (fridge, range, hood, and dishwasher), and the convenience of in-suite laundry. The well-sized bedroom receives plenty of natural light, creating a warm and inviting atmosphere. The unit includes one parking space, with the tenant responsible for 30% of utilities. Internet is already included in the rent. Perfectly situated, the apartment is just minutes from major transit hubs such as Square One GO and Cooksville GO, offering quick access to downtown Toronto and the GTA. The upcoming Hurontario IT will make commuting even more convenient. Shopping, dining, and entertainment are also just a short drive away at Square One Shopping Centre. (id:24801)
Exp Realty
Upper Level - 113 Jaimie Road
Vaughan, Ontario
Main floor and second floor for lease ( basement not included). Beautiful 3-Bedroom Home heart of Thornhill. Spacious and well-maintained 3-bedroom, 2.5 washroom, En-suite laundry for your convenience. This property features a private backyard, en-suite laundry, and is situated in a family-friendly neighborhood. Bright & spacious layout, Private backyard, perfect for relaxing or entertaining. Close to Promenade Mall, schools, shopping, restaurants & community amenities, library & parks. Walking distance to synagogue and public transit. The 2nd Floor Tenant pay 80% of the utilities. (id:24801)
Sutton Group-Admiral Realty Inc.
Upper - 156 Guildwood Parkway
Toronto, Ontario
Renovated Modern 3Bdrms 2Bath With Large Living And Family Room On Main Floor For Lease In The Sought-After Guildwood Community! Double Garage, Two Driveway Parking Spaces. Private Washer And Dryer, Newer Hardwood Floors Throughout, Pot Lights, Fresh Paint, Brand New Curtains, Newer Eat-In Kitchen With Stainless Steel Appliances And Ceramic Backsplash Overlooking Beautiful Large Backyard. Primary Bedroom Ensuite And Walk-In Closet. Steps To Public Transit, GO Station, Guild Park & Gardens, Trail To Waterfront Beach, Shopping, Bank, And All Amenities. Excellent Schools W/Gifted Program. Dont Miss Out! (id:24801)
Homelife Landmark Realty Inc.
906 - 120 Lombard Street
Toronto, Ontario
Young Professional's Dream Unit* Welcome to the "French Quarter" Building* Spectacular Corner Unit in a Prime Location* Unobstructed Views from Multiple Joliette Balconies* Freshly Painted and Immaculately Kept* Functional Layout with Split 2 Bedrooms All the Way up on the9th Floor* Flooded with Ample Sunlight throughout the Day, Brightening the Living Space and Bedrooms* Renovated Gourmet Kitchen with Meticulous Attention to Details, Featuring Paneled Appliances, Stunning Quartz Counters, Sleek Backsplash, Island Range Hood, and Ample Cupboard Space* French-Inspired Herringbone Flooring Throughout* All inclusive Unit W/Parking* Steps To St. Lawrence Market, Coffeeshops, Restaurants, and Walking distance to Financial District. Unit is partially furnished! (id:24801)
Housesigma Inc.
3104 - 220 Burnhamthorpe Road
Mississauga, Ontario
Immaculate and sun-filled corner unit located in the heart of Mississauga. Features include 9-ft ceilings, a spacious open-concept layout, and a large bedroom with a 4-piece ensuite. The upgraded kitchen boasts quartz countertops and an under-mount sink. Enjoy floor-to-ceiling wraparound windows that flood the space with natural light. Walking distance to Square One, shops, restaurants, and all major amenities. Conveniently located just minutes from Hwy 403, QEW, and GO Station. (id:24801)
Royal LePage Signature Realty
23 Sand Valley Street
Vaughan, Ontario
Welcome to this stunning, fully remodeled executive home on a premium lot in the heart of Thornhill Woods one of Vaughans most sought-after communities! From the moment you arrive, the elegant curb appeal sets the tone. Step inside to a modern open-concept design, perfect for luxurious living and effortless entertaining. The chefs kitchen is a true showpiece, featuring granite countertops, custom cabinetry, a massive island, and top-of-the-line appliances. Soaring 9-ft ceilings and oversized windows flood the home with natural light, while the spacious living and dining areas flow seamlessly together. Upstairs, the primary suite offers a spa-inspired ensuite with double vanity, glass-enclosed shower, and large walk-in closet. Additional bedrooms are bright and generously sized, ideal for a growing family. Enjoy your private backyard oasis, complete with a modern pergola perfect for summer gatherings. Located in family-friendly Thornhill Woods, just steps to top-ranked schools, parks, trails, and the community centre with pool, gym, and library. Quick access to Hwy 407, 400, GO Transit, shopping, and dining makes commuting and daily living effortless. Every detail has been thoughtfully curated for style, comfort, and functionality. This turnkey home is ready to impress. Don't miss it! (id:24801)
RE/MAX Realty Services Inc.
151 Townline Road N Road
Clarington, Ontario
This property is offering the possibility to create one or more additional lots. All municipal services are available at the lot line. The land is level, within walking distance to shopsand parks, and positioned on the edge of Courtice and Oshawa with public transit at the doorstep. Greater development potential exists if adjoining properties become available. Thisrare infill parcel is further enhanced by new development regulations. The seller is also open to selling a portion of the lot while keeping the existing home. (id:24801)
Icloud Realty Ltd.
505 - 50 Ann O'reilly Road
Toronto, Ontario
Welcome To Luxury Tridel Built Condo. Corner Unit With South East View.Two Bedrooms With Laminate Throughout , Full Of Sunlight,High Efficient Open Concept Layout With No Wasted Space, Floor To Ceiling Windows, Modern Kitchen With Stainless Steel Appliances, LuxuryAmenities, Gym, Roof Top Bbq, Party Room,24Hr Concierge, Movie Theatre Etc..! Minutes To Fairview Mall, 404/401, Subway/Ttc, Supermarket, And Restaurants.One Parking & Locker Includeed. (id:24801)
Homelife Landmark Realty Inc.
608 - 105 Victoria Street
Toronto, Ontario
Spacious 657 s.f. 1 Bedroom Plus One Parking Unit at The Victorian! Located In The Heart Of Downtown Toronto. Practical Layout. Laminate & Tile Flooring . Well Managed Building W/ Great Amenities - Rooftop Terrace, Party Room, BBQs, Guest Suites & Visitor Parking. Walk Score Of 100. Minutes To Queen Subway, Underground PATH, Eaton Centre, Toronto Metro University, St. Lawrence Market, Financial District, St. Michael's Hospital, Restaurants, Entertainments...... All Around The Corners. (id:24801)
Nu Stream Realty (Toronto) Inc.


