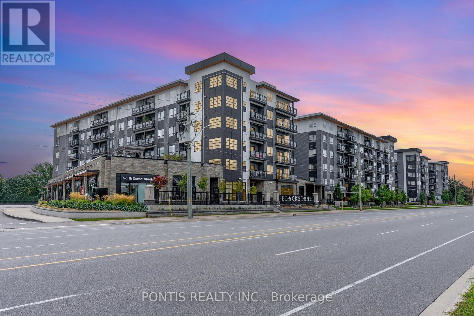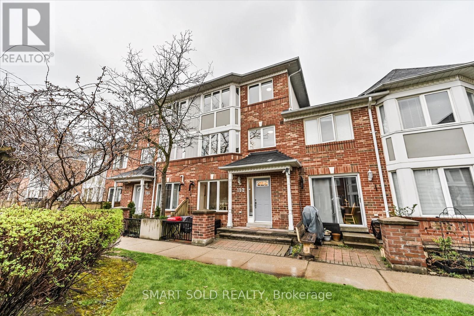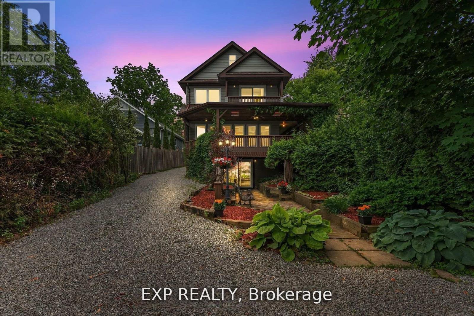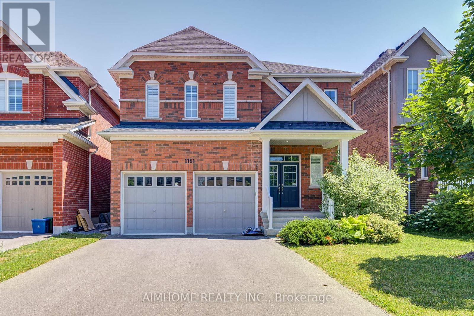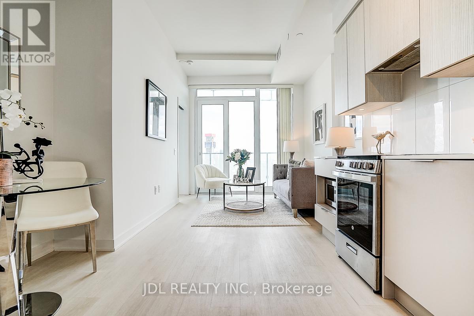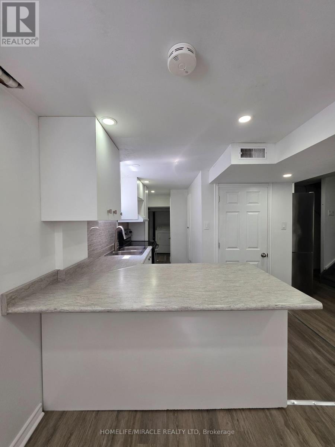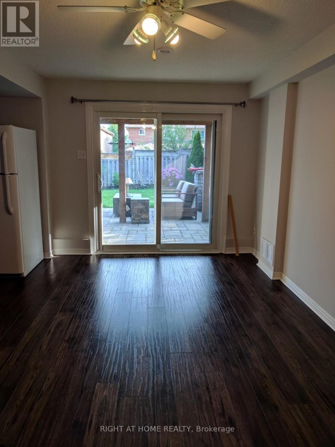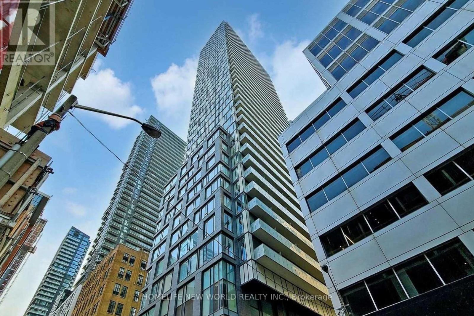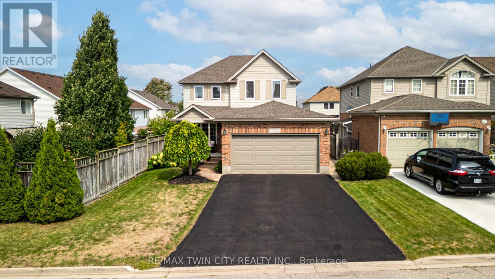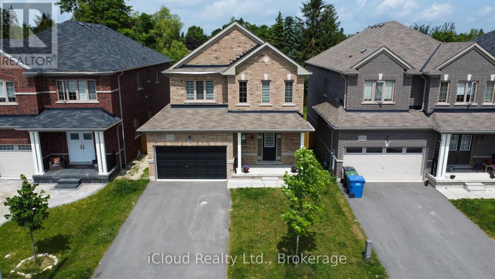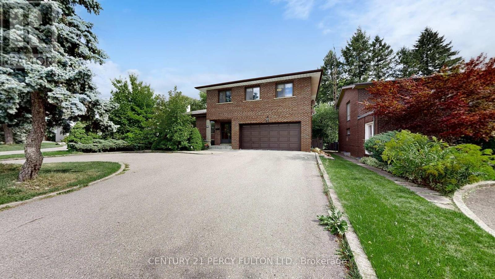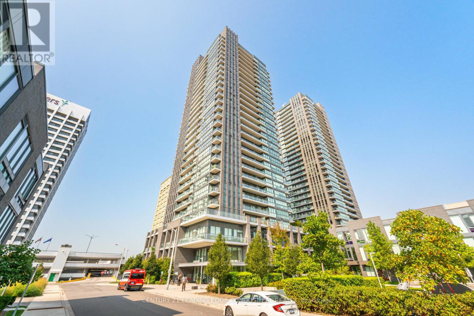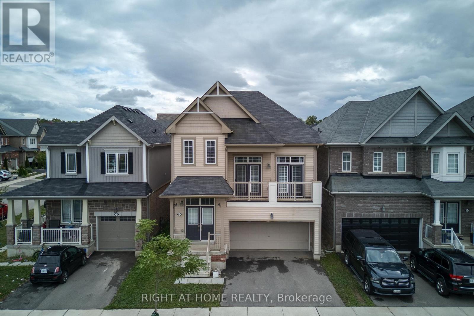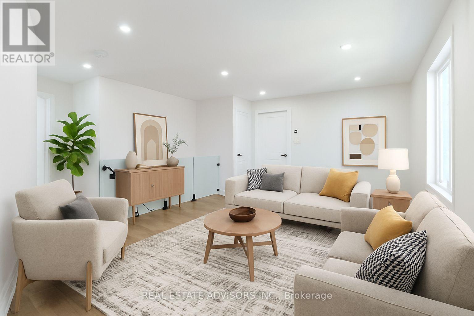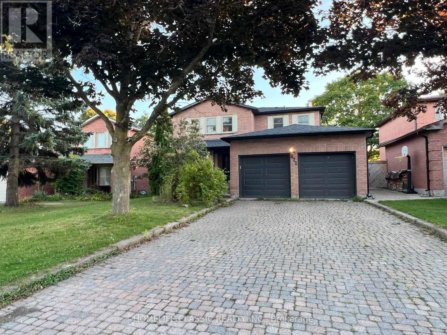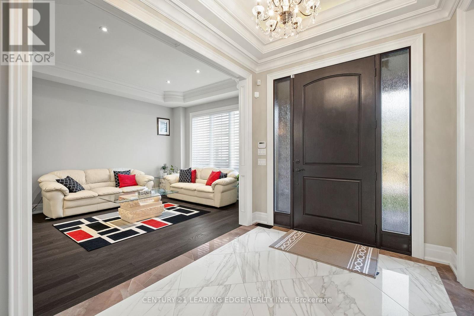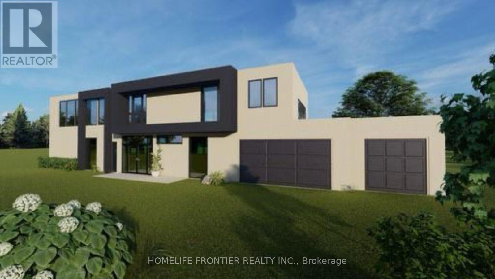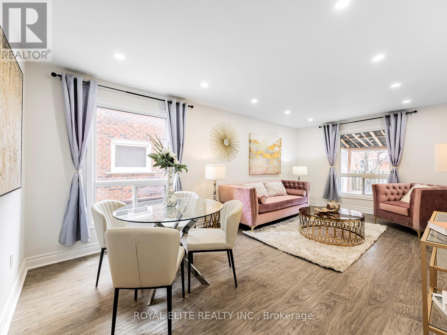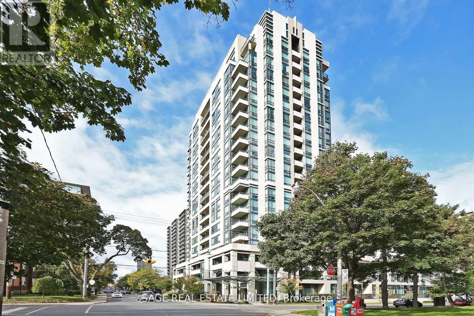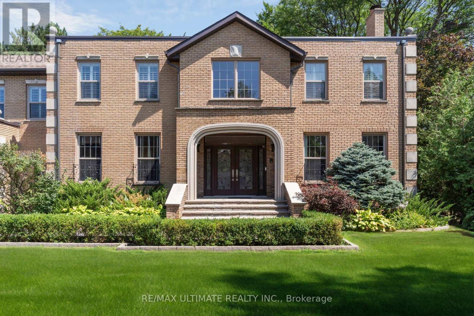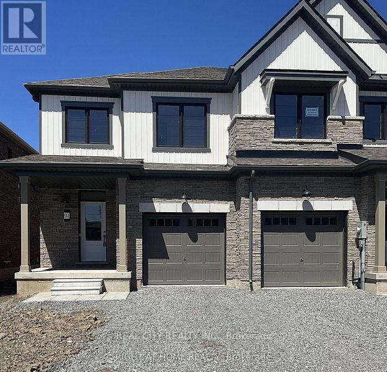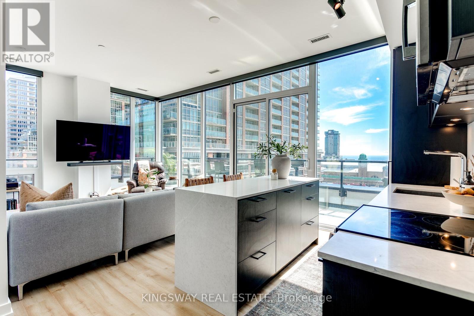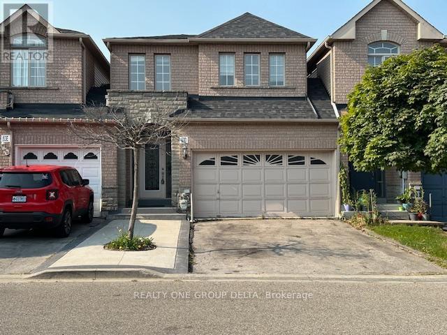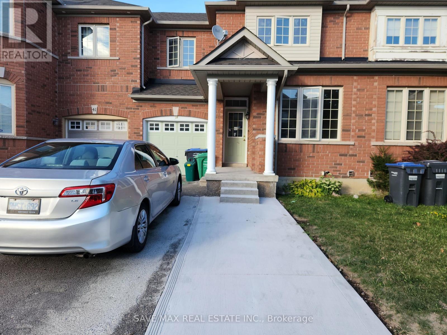207 - 251 Northfield Drive E
Waterloo, Ontario
~ WELCOME TO BLACKSTONE CONDOS ~~ Stylish 1-Bedroom Suite on the 2nd Floor offering 512 SQ FT of functional living + a 64 SQ FT PRIVATE BALCONY with UNOBSTRUCTED 180 SKY VIEWS ~ enjoy your morning coffee or sunsets! Open-Concept Layout ~ Functional & Elegant Kitchen with Quartz Countertops, Subway Tile Backsplash, Stainless Steel Appliances & Undermount Sink Bright Living Area flowing seamlessly to Balcony Spacious Walk-In Closet + In-Suite Laundry + Front Hall Closet Modern 3-Pc Bath 1 Surface Parking Space Included~ LUXURY AMENITIES ~ Designer Lounge w/ Bar & Fireplace Fitness & Study Rooms Secure Bike Storage + Repair Station Pet Wash Station 2 Outdoor Lounges with BBQs & Hot Tub ~ Perfect for Entertaining!~ Bakery, Salon, Restaurants, Pub & Dental Office ~ All Just Steps Away!Minutes to Conestoga Mall, Public Library, RIM Park (sports & rec), Golf, Conservation Areas & Miles of Trails for Walking & Cycling.~ Perfect for First-Time Buyers, Downsizers, or Investors ~ Don't Miss This Opportunity! ~ (id:24801)
Pontis Realty Inc.
152 - 18 Clark Avenue W
Vaughan, Ontario
Welcome to Your Turnkey Family Home in the Heart of Thornhill!Step into this tastefully updated home where comfort meets style. Featuring hardwood floors, a modern kitchen with upgraded countertops, and new appliancesincluding a new washer and dryerthis home is move-in ready and meticulously maintained.Enjoy year-round comfort with a new A/C system and stylish zebra blinds throughout. With an east-facing orientation, the home is bathed in natural morning sunlight, creating a warm and inviting ambiance to start your day.The extra-spacious primary bedroom serves as a peaceful retreat, ideal for rest and relaxation. A finished basement offers flexible space for a home office, recreation area, or additional storage. The separate laundry room provides added convenience and quiet operation.Prime Location:Nestled in a family-friendly complex at Yonge and Clark, youre just minutes from Yonge Street, public transit, Gallanough Park (accessible directly through the complex), and well-regarded schools including Thornhill Secondary School and Westmount Collegiate Institute, etc. Exceptional Community Amenities included in the affordable maintenance fees. Residents enjoy exclusive access to:Two private playgrounds24/7 securityProfessional property managementRoof, windows, corridor and frontage maintenance/replacementWinter snow removalWild animal control (e.g., raccoons)Professionally landscaped gardens with seasonal floral displaysAs a bonus, the maintenance fee also includes high-speed Bell Fibre Internet and Bell TVvalued at over $150/month!A true turnkey property, this home offers the perfect blend of modern upgrades, community convenience, and family-friendly living. Dont miss your chance tomakeityours! (id:24801)
Smart Sold Realty
127 Lake Drive N
Georgina, Ontario
Incredible Opportunity To Own Deeded Indirect Waterfront On Prestigious Lake Dr W/Prime Westerly Sunsets.The Lake Simcoe is celebrated for its rich fishing ecosystem, hosting species such as bass, trout, pike, and more. Whether you prefer fishing, ice fishing in winter, or a relaxing day on the boat, the fishing here is unmatched. The lake is teeming with a variety of fish species, making it a paradise for fishing enthusiasts. Exclusive use of the waterfront allows you to enjoy the most breathtaking sunsets from your own dock. Lovingly Maintained Home Shows Pride Of Ownership & Has A Cozy Cottage Charm walkout to an oversized wrap-around deck overlooking the water. Large windows maximize the stunning lake views, allowing an abundance of natural light to fill the space, Gorgeous 4 bed, 4 bath 2 storey home. Updated kitchen, countertops, , 2nd floor master has clear lake view, 4th br w/stunning water views. Finished basement w/walk out & wet bar, sauna & gas fire place. Waterfront w/2 level deck & studio. Enjoy full town services and proximity to parks, marinas, golf courses, shops, and an 15-minute drive to Hwy 404 North. Meticulously maintained and move-in ready, do not miss this rare opportunity to own a piece of paradise on Lake Simcoe! **EXTRAS** stove,dishwasher, hoodfan, bsmt washer & dryer, elfs (id:24801)
Exp Realty
1161 Nugent Court
Oshawa, Ontario
Luxury and Bright Home On Large Lot In High Demand North Oshawa. 4+1 Bedrooms W/ 4 Ensuite Bathrooms, About 3200Sqft Of Open Concept Living Space. Double Garage, Basement W/ Sept Entrance, 9' Ceilings, Spacious Bathroom W/ Glass Door Shower. $$$ Upgrades. Close To Shopping Mall, 407, Walmart, Homedepot, Cineplex, Public Transit, And Other Amenities. Amazing Neighbourhood And Schools. (id:24801)
Aimhome Realty Inc.
3613 - 3900 Confederation Parkway
Mississauga, Ontario
Modern 1 Bed + Den suite in the sought-after M City 1 building in downtown Mississauga, featuring 684 sq ft (586 sq ft interior + 98 sq ft balcony) on a high floor with stunning lake and city views. Freshly painted with a sleek, contemporary design, the unit includes a modern kitchen with built-in appliances, quartz countertops, and a sleek backsplash. Steps to Square One, Celebration Square, Sheridan College, YMCA, and more, with easy access to HWY 403/401/407/410 and a short drive to U of T Mississauga. 1large handicap parking spot included! (id:24801)
Jdl Realty Inc.
Lower - 25 Judith Crescent
Brampton, Ontario
Welcome to this bright and well-maintained 2-bedroom basement, 1 washroom apartment located in the highly sought-after Northgate neighborhood. Enjoy a full-sized kitchen with a modern island-perfect for cooking and entertaining-as well as the convenience of private ensuite laundry.Nestled on a quiet, safe, and child-friendly street with no sidewalk, this home offers peace and privacy. The separate entrance through the garage ensures added security and ease of access, with ample parking available.Ideally located just minutes from Professor's Lake, scenic parks, Brampton Civic Hospital, major highways, shopping centers, places of worship, and more. Families will appreciate the short walking distance to both Jefferson Public School and Chinguacousy Secondary School.Don't miss this fantastic rental opportunity in a prime location! (id:24801)
Homelife/miracle Realty Ltd
53 Primeau Drive
Aurora, Ontario
Clean and Bright Basement Apartment, with walk-out basement, located in desirable Aurora with a nice sized backyard, sitting area. Close to parks, schools, shopping, walking trails. 1 bedroom - MUST BE SEEN. Includes appliances, in-suite laundry with washer and dryer, 1 parking spot in driveway. NO SMOKING. (id:24801)
Right At Home Realty
617 - 101 Peter Street
Toronto, Ontario
Experience urban living at its finest in this beautifully appointed studio suite. Situated in the vibrant core of the entertainment district, you are steps away from iconic landmarks, premier shopping, gourmet restaurants, and the TTC. Inside, discover a contemporary open-concept layout illuminated by floor-to-ceiling windows and enhanced by elegant laminate flooring and soaring 9-foot ceilings. The gourmet kitchen features granite countertops and stainless steel appliances, while the spacious living area includes two mirrored closets and a private balcony offering stunning city views. Residents enjoy exclusive access to club-style amenities, including a fully-equipped fitness center and a party room. With a Walk Score of 100, everything you need is right outside your door. Embrace a lifestyle of convenience and sophistication. (id:24801)
Homelife New World Realty Inc.
111 Amanda Walk
Cambridge, Ontario
Spacious 4-Bedroom Home in Sought-After Hespeler Welcome to this beautifully maintained 2-storey family home offering the perfect blend of space, comfort, and convenience in one of Hespelers most desirable neighbourhoods. Upstairs, youll find four generous bedrooms, including a primary suite complete with walk-in closet and a spa-like ensuite featuring a soaker tub and separate shower. The main floor is bright and inviting, featuring an open-concept living/dining area, an eat-in kitchen with granite counters and island, and a cozy family room with sliding doors that lead to your private backyard. The fully fenced and landscaped yard is a true retreat, complete with a large deck and hot tub gazeboperfect for entertaining or unwinding after a long day. The finished basement provides even more living space with a spacious rec room and full bath, making it ideal for family movie nights, a playroom, or guest space. Families will appreciate the location: walking distance to St. Elizabeth Elementary and Woodland Park Public School, with bus service to St. Benedict High School. Hespeler offers so much more than just a great location. Explore scenic trails, enjoy shops and cafés in the charming downtown, or take advantage of quick highway access. Situated just north of Hwy 401, commuting is easyabout 10 minutes to Kitchener or Guelph, under an hour to Toronto or London, and convenient to nearby universities and colleges including Waterloo, Laurier, and Guelph. Recent updates include blown-in attic insulation (~4 years ago), new furnace, AC, and humidifier (2024), upper windows (~34 years), and a roof (~2015), offering peace of mind for years to come. From family dinners to backyard nights under the gazebo, this Hespeler home was truly made for making memories. (id:24801)
RE/MAX Twin City Realty Inc.
125 Werry Avenue
Southgate, Ontario
MOVE IN READY! Great 3 Bedroom All Brick Home on a 38 x 133 ft lot fully fenced in rear yard. NO CARPETING IN THIS HOME. Hardwood & Ceramics! 9 Ft Ceilings on Main Floor. Eat In Kitchen with W/O to rear deck & yard. Separate Diningroom Area. 2pc Bath & Closet off rear Foyer with Access to Garage. Front Foyer with Closet as well. Upstairs you will find a large Primary Bedroom with Walk In Closet & separate his closet...4 pc Ensuite with Separate Shower & Soaker Tub.... 2 other good sized bedrooms and full 4pc Bath .. Linen Closet. Lower Level awaits your finishing touches & Good sized cantina/cold room. Must be seen to be appreciated. (id:24801)
Icloud Realty Ltd.
53 Poinsetta Drive
Markham, Ontario
Stunning Property in Prestigious Bayview Glen! Fantastic opportunity to own this beautifully maintained 4-bedroom, 4-bath sidesplit on a large 70 ft frontage lot surrounded by mature trees in a safe and family-friendly neighborhood. Just a short walk to top-rated Bayview Glen P.S. Recent updates include hardwood floors (2012), renovated kitchens and bathrooms (2012), roof (2019), furnace (2020), and fence. Enjoy the private backyard oasis with an updated inground pool and newer liner (2019). (id:24801)
Century 21 Percy Fulton Ltd.
1710 - 2 Sonic Way
Toronto, Ontario
Welcome to Sonic Condos! This bright and spacious 2-bedroom, 2-bath suite offers a functional open-concept layout with floor-to-ceiling windows that fill the home with natural light and capture southwest city views. The modern kitchen features sleek finishes and built-in appliances, while the generous living and dining area flows seamlessly to a private balconyideal for relaxing or entertaining.Enjoy exceptional building amenities including 24-hour concierge, fitness centre, yoga and steam rooms, party and dining lounges, games and screening rooms, guest suites, pet spa, and an outdoor terrace with BBQs and cabanas.Conveniently located steps from the new Science Centre LRT/TTC stations, Real Canadian Superstore, and minutes to Shops at Don Mills, parks, and the DVP. Includes parking and locker. A must-see in one of Torontos most dynamic communities! (id:24801)
Century 21 Leading Edge Condosdeal Realty
223 Thompson Road
Haldimand, Ontario
Welcome to 223 Thompson Road! This bright 5-bed, 4-bath, double-garage detached home in the new and growing community of Avalon is the perfect fit for modern family living. Built just under 5 years ago, the home offers a fresh and functional layout with 9' ceilings, a sunken foyer, and recently painted walls ('23), all complemented by pot lights ('21) and contemporary lighting updates ('23).The main level features a seamless flow from the breakfast area to the living spaces--ideal for hosting--while the Great Room stuns with soaring 12' ceilings and French doors opening to a balcony overlooking the Avalon Walkway. A large main-floor laundry room, tucked behind a separate door, includes its own washer and dryer for added convenience. Just off the kitchen, a versatile planning room offers the perfect setup for summer party prep with backyard access or serves as a bright personal workspace. Upstairs, spacious bedrooms wrap around the central Great Room. The luxurious primary suite includes a 5-piece ensuite and his-and-hers walk-in closets, offering the ideal retreat at the end of the day.The professionally finished basement (2023) adds versatility with a well-appointed in-law suite--perfect for extended family or multi-generational living. It includes 1 bedroom plus a den, full kitchen with stainless-steel appliances, open living and dining areas, and its own private laundry. A fire-rated door separates it from the main living area, offering privacy and comfort.The garage includes a 220V EV plug rough-in, ready for future electric vehicle charging. Located in a family-friendly area thats home to the upcoming Pope Francis Catholic Elementary School and Child Care Centre, this home offers space, comfort, and flexibility in one of Caledonia's most desirable pockets. (id:24801)
Right At Home Realty
74 Pinebrook Circle
Caledon, Ontario
Spacious, Bright Bungalow in Sought-After Valleywood, Caledon with a fully renovated basement. Beautifully renovated ( more than 150k in renos) this spacious bungalow features a fully accessible main floor with no steps plus a finished basement apartment with a separate entrance.The open-concept main floor boasts a luxurious kitchen with a breakfast bar and eat-in area, overlooking a sunroom with walk-out access to a deck and two laundries. A large family room with cathedral ceilings and a gas fireplace provides a warm and inviting atmosphere. The living and dining rooms feature elegant hardwood flooring throughout.The basement with a convenient separate entrance includes two generous bedrooms with oversized windows, a recreation room, a 4-piece washroom, laundry area, a hobby room with ample storage and a fully renovated kitchen. Additional highlights include: - Glass railings on all stairs - Double garage ( with custom renovation & insulated doors to use it as recreation room even in winter) and driveway parking for up to 6 vehicles (no sidewalk to maintain) - Enclosed front porch - New concrete driveway with a very ice landscaping & planter box with a value of 15k - Spacious backyard with an in-ground sprinkler system Conveniently located with easy access to Highway 410, and surrounded by nature trails, parks, schools, places of worship, recreation centres, and shopping. Valleywood is one of Caledons most exclusive and desirable communities offering both tranquility and accessibility. This is not a legal basement apartment. Basement has a separate entrance. (id:24801)
Real Estate Advisors Inc.
Basement, Unit A - 972 Krista Court
Newmarket, Ontario
*1 Big Bedroom + Big Den*, Basement, UNIT A, FURNISHED , Shared Laundry , No Pet ,Easy Access to Schools, Go Transit, Southlake Hospital, Restaurants, Costco, Upper Canada Mall, Close to HWY 404 ! Tenant shall pay Utilities. Tenants acknowledge that our measurements are by estimate, Landlord/Listing agent not accept any responsibility for the measurements. Tenant To Verify All Measurements. Tenant is responsible for Snow removal for 1 driveway parking space. (id:24801)
Homelife Classic Realty Inc.
12 Jonquil Crescent
Markham, Ontario
Prime Location in Bullock Community, Highway 7/Robinson St, a Custom-Built Family Home that seamlessly combines elegance & functionality. This contemporary open-concept design is bathed in natural light, w/large windows overlooking the tree-lined Lyndale Drive. The spacious living areas feature stunning chandeliers, rich crown molding, & premium hardwood flooring throughout. The family Rm, w/its soaring cathedral ceiling, is flooded with sunlight. The home offers ample parking, including a 2-car garage & space for 6 small size car on the driveway. This significant residence boasts 4000 sq. ft. of living space, with an additional 2400 sq.ft. Walk-up basement featuring High ceilings w/two separate entrances. Features 4 bedrooms each w/its own EnSite, ensuring privacy & comfort for all. *3 pieces bathroom with shower on main floor plus A modern library/bedroom make it a 5th bedroom for Guest use. The gourmet kitchen is a chefs dream ,equipped w/top-of-the-line WOLF appliances, custom cabinetry, a spacious island, with a separate pantry area & a Wine Cellar. Underground Sprinkler System installed. 5 mins to Markville Mall, steps to bus station and close by all local stores. (id:24801)
Century 21 Leading Edge Realty Inc.
1790 St Johns Road
Innisfil, Ontario
Opportunity Knocks! This Proposed 4,300sqft 2-Storey Detached 3-Car Garage is ideal for Builders, Investors & Individuals looking to build that Dream Home, Summer Getaway property or Retirement Haven in lovely Alcona. Fantastic location, a short walk to lake Simcoe. Ready to build project Over $380k spent in Stage 1! **Opportunity also available to purchase 2 Adjacent Lots together** 65x149 Ft Fully Serviced Lot, Hydro, Sewer, Cable, Telephone services are at the property. Permits already in place with city, Foundation formed & base framing up. New owner can obtain Permit Plans (through current Architect or any of their choice), to continue Construction. Conceptual Images Available & all information will be transferred over to new owner. (id:24801)
Homelife Frontier Realty Inc.
29 Ashmore Crescent
Markham, Ontario
Welcome to This Beautifully Upgraded Home in the Sought-After Milliken Mills Community!Located in a top-ranked school district, this rare 2-car garage gem features 3 spacious bedrooms, 3 baths, pot lights throughout, and an abundance of natural light. Enjoy a modern kitchen with quartz countertops, stylish backsplash, and ample cooking space. The cozy family room with fireplace and elegant dining area are perfect for entertaining. Upstairs boasts generous bedrooms and a beautifully updated ensuite in the primary suite.The fully finished basement with separate entrance includes a full kitchen, 4-piece bath, and walk-in closetideal for extended family or rental income. Relax in the large backyard with 3 fruit trees. Wide driveway with ample parking.Unbeatable location: Walk to top-rated schools (Milliken Mills & Father McGivney IB programs), parks, Costco, Pacific Mall, Markville Mall, community centre, restaurants, and more. Easy access to Hwy 404/407, GO, TTC & YRT. (id:24801)
Royal Elite Realty Inc.
1301 - 88 Broadway Avenue
Toronto, Ontario
Suite 1301 is a sun drenched split 2 bedroom, 2 bathroom layout with an unobstructed north view. The best feature of this condo is the massive primary bedroom that can comfortably fit a king-sized bed, dressers, and night stands, and also features a 4-piece ensuite with extra cupboards for storage. Additional features of note include a kitchen with granite counters and stainless steel appliances, 9 foot smooth finished ceilings, a foyer for added privacy, new vinyl flooring throughout, and a balcony. The property comes with one parking spot and one locker. This property is in the catchment area For North Toronto Collegiate **EXTRAS** Building Amenities Include 24 Hour Concierge, 9th Floor Terrace With Bbq, Gym, Party Room, Swimming Pool With Hot Tub, And Guest Parking. Short Walk To Ttc, And Shops And Restaurants Of Midtown. (id:24801)
Sage Real Estate Limited
1 Versailles Court
Toronto, Ontario
Exceptional Opportunity To Own A Beautifully Renovated and Updated Luxury Home in Prestigious Bayview & York Mills. Located on a private cul-de-sac in one of Toronto's most coveted neighbourhoods, 1 Versailles Court offers an extraordinary living experience, with a classic design and contemporary updates, preserving its timeless elegance while seamlessly incorporating cutting-edge updates for the 2025 lifestyle. This luxurious 4 + 2 bedroom, 7 bathroom home has just undergone a series of impressive renovations, ensuring every detail is perfectly crafted for today's discerning buyer. The highlight of the 2025 updates includes 6 brand new luxury bathrooms, offering spa-like retreats with high-end finishes, beautiful fixtures, and thoughtful design. The main floor includes a fully renovated laundry room that elevates both function and style. Updated interior and exterior lighting enhances the sophisticated ambiance, and many other enhancements throughout the house and exterior ensure that this home is as striking as it is livable. With approximately 4,879 square feet of above-grade living space, plus an additional 2,350 square feet in the lower level, this residence offers ample room for family life, work, and play. The expansive main floor is designed with elegance and functionality in mind, featuring grand entertaining spaces that flow effortlessly into each other, perfect for both large gatherings and intimate family moments. The gourmet kitchen, complete with a centre island and a bright breakfast area and the adjoining family room with fireplace provides an inviting atmosphere for everyday living and opens to the beautifully landscaped private garden with new gazebo. The upper level features, four generous bedrooms and three luxurious bathrooms, including an expansive primary suite with a spacious sitting area with fireplace, dressing area & closet and a spa-like newly renovated luxury ensuite create a private oasis. An Unmatched Opportunity in a Prime Location! (id:24801)
RE/MAX Ultimate Realty Inc.
91 Keelson Street
Welland, Ontario
This beautifully crafted end-unit townhouse is less than 5 years old and ready to impress. Featuring 3 spacious bedrooms and 3 bathrooms, its designed with both style and functionality in mind. The main floor showcases a bright, modern open-concept layout, seamlessly connecting the living room, dining area, and kitchen perfect for everyday living or entertaining. Upstairs, you'll find three generously sized bedrooms. The primary suite includes its own ensuite and walk-in closet, while the additional bedrooms enjoy plenty of natural light throughout the day. Located in a family-friendly neighborhood, this home is just minutes from schools, shopping, local amenities, and popular destinations like Nickel Beach and Niagara Falls. Don't miss your chance to be the first to enjoy this stunning home. Schedule your showing today! (id:24801)
Real City Realty Inc.
715 - 135 East Liberty Street
Toronto, Ontario
Exceptional South/ East Corner Suite With 451 Sq Ft Wrap Around Terrace & Spectacular Views! Welcome to Elevated Condo Living. Rare 3 Bedroom + Den 2 Bath Sun Filled Unit Boasting Over 1000 Sq FT. Thoughtfully Designed Layout Perfectly Suited for Families & Professionals alike. Over $50,000 in Upgrades Include Soaring Ceiling Height, Waterfall Island, Full B/I Bar/ Coffee Station, Remote Blinds & Blackout Shades. Floor to Ceiling Windows in the Kitchen/Living/Dining/Den Provide a Bright Elegant Entertaining Area. Step Out Onto the Terrace & Enjoy your rare Gas BBQ While Overlooking BMO Field & Lake ON. Multiple Outdoor Dining Areas With Different Views. Versatile 3rd Bed Serves As An Excellent Home Office, Study, Or Guest Room, Enhancing The Suites Flexible Layout. 1 Parking & 1 Locker Included. Direct Elevator Ride to 7th Floor from Underground. One of the Finest Condos in the Neighbourhood. Just Steps From The TTC, Exhibition GO Station, Restaurants, Shopping, Groceries, And More. (id:24801)
Kingsway Real Estate
63d View Green, Single Bedrm Crescent
Toronto, Ontario
Furnished Single Private bedrm with shared Bath. Home with a beautiful view. School, community Centre, library, Humber college, TTC, Hospital and woodbine Mall all moments away. Great neighborhoods! Great location! Month to Month basis .Private Bedroom with shared bath and closet. Ideal for a Single professional. May accept two or Couple $1350. All Utilities/Internet**EXTRAS** Private bedrm Out of 3 Bedroom .Laundry available evening and weekends or holidays, offer for short term/Month to Month basis. No parking/street parking. TTC Bus loop on steps L/A is Realtor. (id:24801)
Realty One Group Delta
39 Frostbite Lane
Brampton, Ontario
Beautiful well maintained Brick front townhouse 3 bed 3 bath located in Springdale, entire house with laminate flooring, oak staircase, spacious living/Family room, close to all amenities, easy access for buses, close to the park and close to schools. Property is available from 1st October 2025. (id:24801)
Save Max Real Estate Inc.


