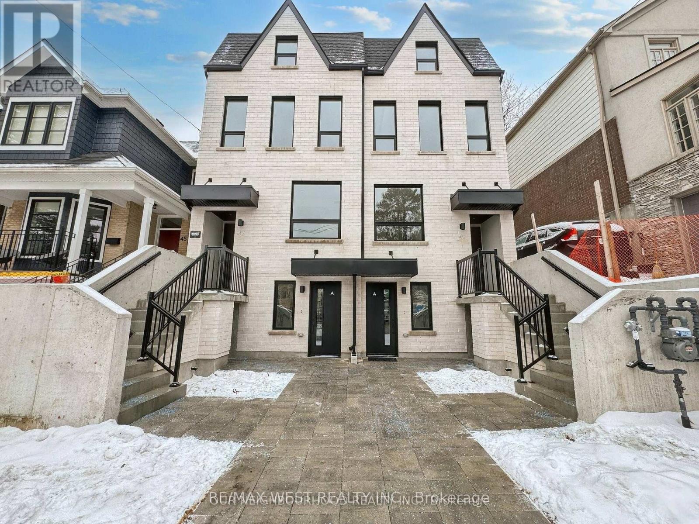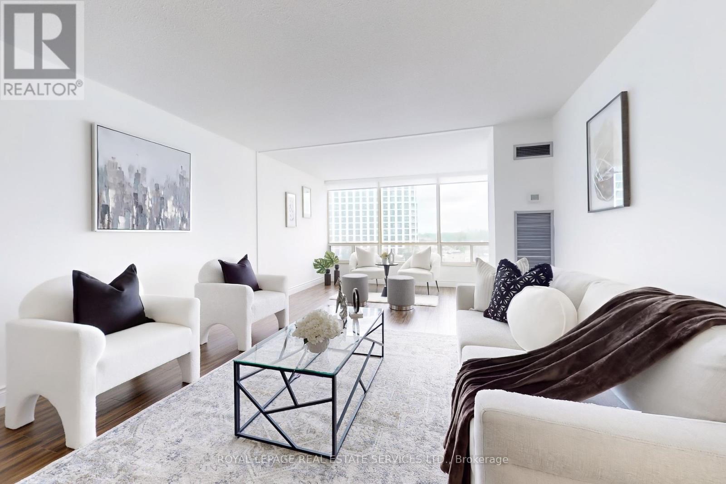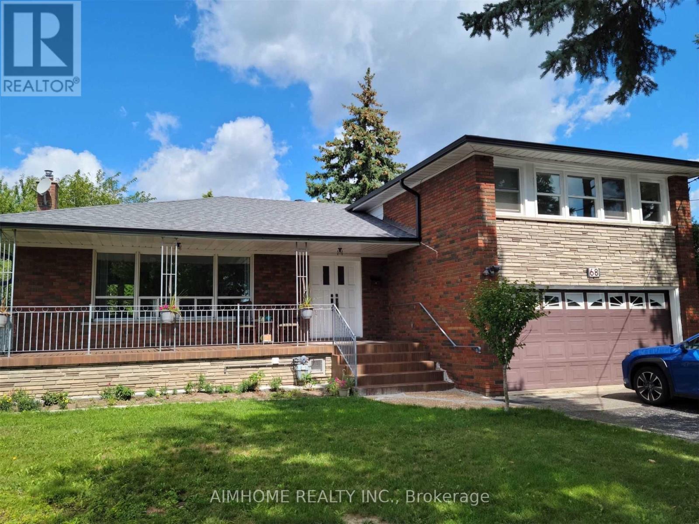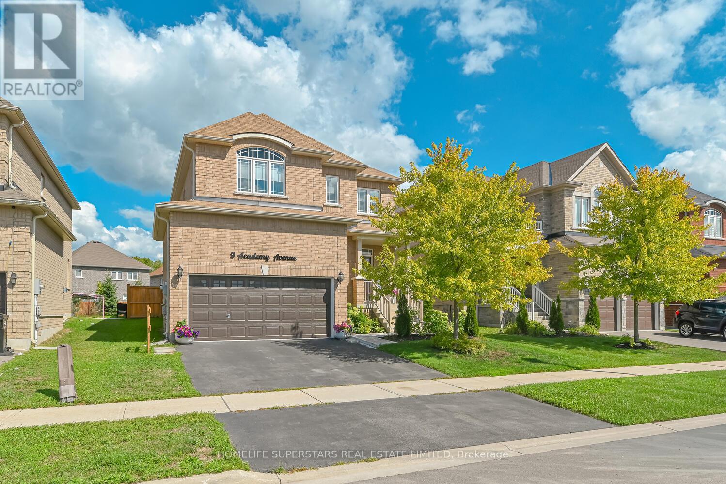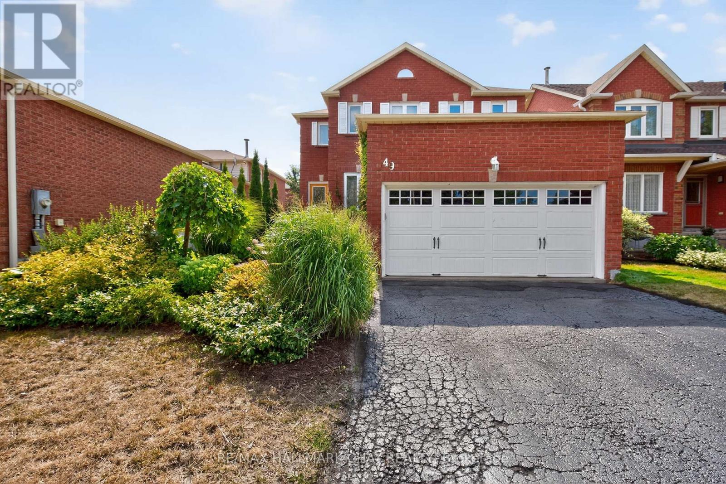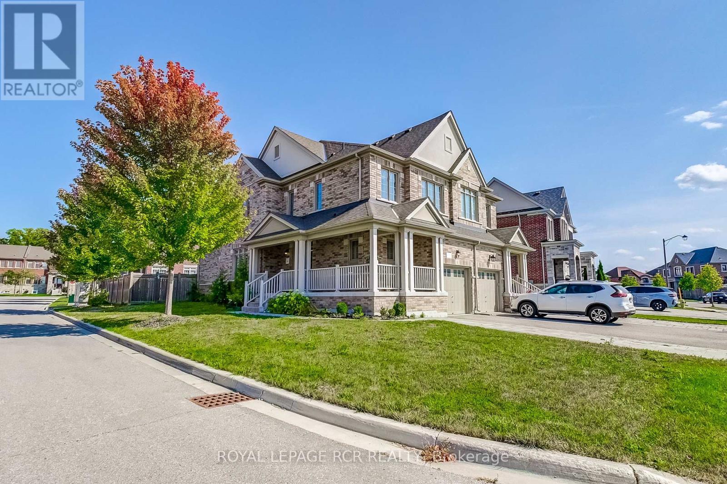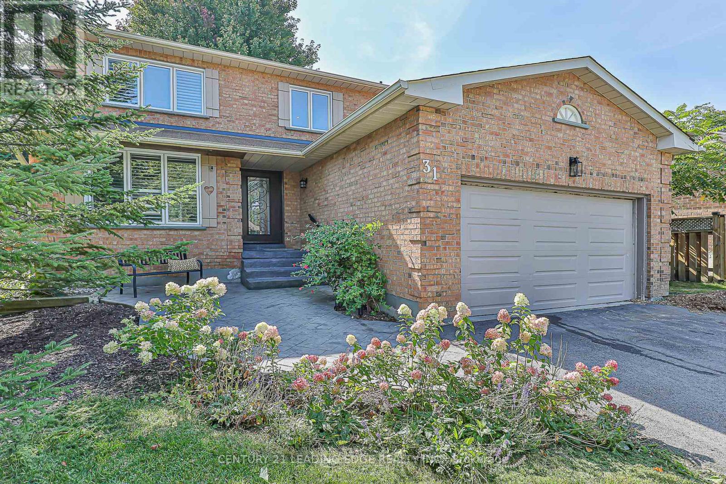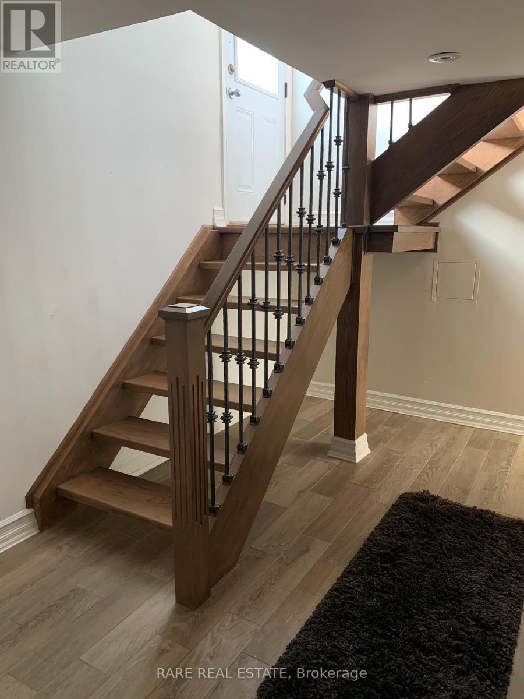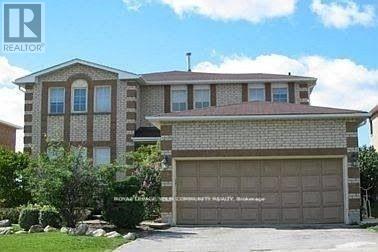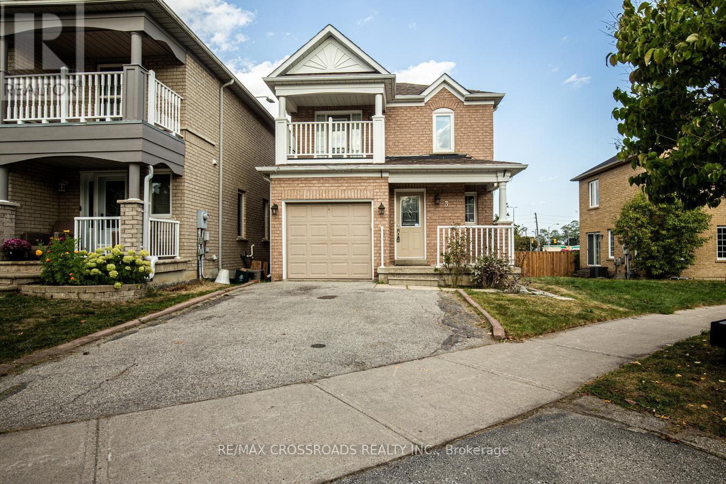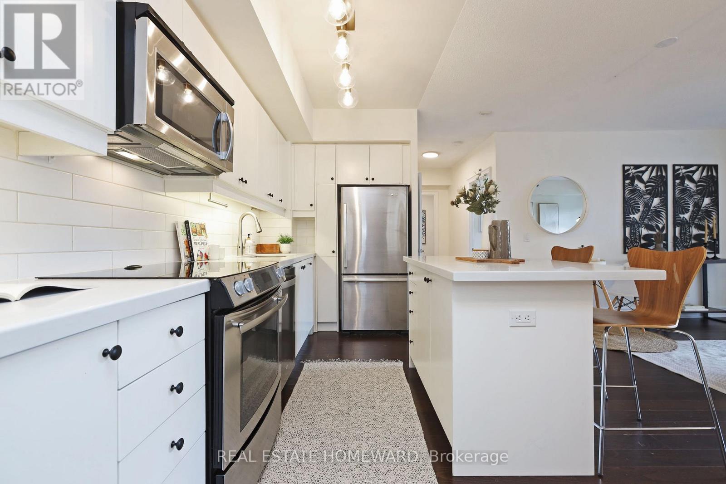49 Morningside Avenue
Toronto, Ontario
Stunning legal triplex in sought-after High Park Swansea! Featuring 4+2 bedrooms, 6 bathrooms, custom quartz kitchens, hardwood floors, and stainless steel appliances. Ideal for large families, multi-gen living, or investors. Upper unit is currently leased for $3,500/month, and the main floor unit is leased for $3,000/month covering the majority of your mortgage. Easily used as a single-family home or live in one unit and rent the others. The fully finished above ground lower level includes a separate entrance, kitchen, 2 bedrooms, and a full bath perfect as an in-law suite or rental. Rare income property in a high-demand, low-supply pocket near Rennie Park. All units are separately metered for gas and hydro, water split at 33% per unit. (id:24801)
RE/MAX West Realty Inc.
1004 - 1300 Islington Avenue
Toronto, Ontario
Welcome to 1300 Islington Avenue #1004, a bright and freshly painted 1352 sq/f suite in the desirable Barclay Terrace. This spacious unit features a functional layout with a large living and dining area, a sun-filled solarium ideal for a home office or reading space, and two generously sized bedrooms. The primary bedroom includes a walk-in closet for ample storage and a seperate thermostat. The kitchen offers plenty of cupboard and counter space, a pantry, and large windows throughout fill the home with natural light. The unit has updated fixtures and also newer A/C units replaced 2.5 years ago. Enjoy top-notch building amenities including 4 elevators, 24-hour concierge, indoor pool, hot tub, gym, tennis and squash courts, party room, and ample visitor parking (over 88 visitor spots). All utilities included in maintenance fees. Located just steps to Islington Subway Station, local shops, parks, and minutes from golf courses and major highways. Potential to lease another parking spot. Move-in ready and full of potential! (id:24801)
Royal LePage Real Estate Services Ltd.
#2 - 68 Claver Avenue
Toronto, Ontario
Great Location! Central of Toronto! Near to subway station. Schools . Shopping mall . This is one room on second floor. Bright, Clean , and quiet . Shared kitchen and washroom with other two tenants. Including hydro,water,heat,free Wifi . Furnished only 15 minutes to York university , UFT also. Welcome students, new comers.. (id:24801)
Aimhome Realty Inc.
9 Academy Avenue
Wasaga Beach, Ontario
Stunning Newly Built Villa Maple Model 2-Storey Home with This 4-bedroom, 4-bathroom gem sits on a spacious 44 ft x 129 ft lot. Step into a bright, welcoming foyer that flows into an elegant dining area. The open-concept living room and eat-in kitchen are bathed in natural light, with the kitchen boasting ceramic subway tile backsplash, a double sink, extended cabinetry, and stainless steel appliances. The second-floor primary suite features a walk-in closet and a luxurious 4-piece ensuite with a soaker tub and standalone shower. A secondary master suite includes a 4-piece ensuite with a tub/shower combo. Two additional bedrooms and another 4-piece bathroom complete the upper level. The newly finished basement, with a 3-piece bathroom, offers endless possibilities for customization. Enjoy a large, partially fenced backyard perfect for entertaining. Additional highlights include main floor laundry, oak hardwood floors, custom window shades, and a double car garage with inside entry. Full upgrade list available! (id:24801)
RE/MAX West Realty Inc.
49 Mcdougall Drive
Barrie, Ontario
Welcome to this charming all-brick two-storey home offering 2132sqft of finished living space, perfect for growing families. Featuring 4 bedrooms, 3 bathrooms and a double car garage, this property combines comfort, functionality, and convenience. The bright eat-in kitchen boasts a center island and flows seamlessly into the inviting family room with a cozy fireplace. Walkout to a fully fenced, private backyard complete with a deck and gazebo, ideal for entertaining or relaxing in your own retreat. The unfinished basement provides abundant storage, a large play area for kids and unlimited potential for future finishing. Located on a quiet street in a sought-after neighborhood close to schools, parks, rec center, shopping and public transit, this home offers easy access to everything you need. Don't miss your chance to make this versatile and well located property your next home! (id:24801)
RE/MAX Hallmark Chay Realty
1 Silver Charm Drive
East Gwillimbury, Ontario
Charming semi detached house in Sharon Village built by award winning builder Great Gulf Homes. 4 bedrooms, 3 bathrooms, one of the largest semi-detached units, on a premium corner lot. Full of natural light. Double-door entry, foyer, 9' main floor ceilings, 2 closets entrance, hardwood floors throughout main and second floor. Open concept kitchen, natural gas stove, huge eat-in kit island, pot lights, direct access to garage, laundry main, his/her walk-in closet in master bedroom. The unfinished basement is ready for your personal touch. Minutes to Newmarket, Hwy 404, schools, parks, and GO Station. (id:24801)
Royal LePage Rcr Realty
31 Twelve Oaks Drive
Aurora, Ontario
Welcome to this beautifully maintained detached home nestled in a family-friendly neighbourhood known for its tree-lined streets and undeniable curb appeal. Step inside to discover a thoughtfully renovated interior, including a stunning 2024 kitchen upgrade featuring stainless steel appliances, new modern countertops, a bar fridge, hood fan, large tile, and extended cabinetry, perfect for entertaining. Walk out from the kitchen to a massive 900 sq.ft. deck (2023), overlooking a lush backyard with a vibrant Sugar Maple and a built-in cabana for relaxing evenings. This 3 bedroom, 3 bathroom home offers both style and function with newer windows, shutters, a decorative fireplace, and a convenient side entrance to both the home and garage. The mudroom features tile and a main floor powder room. Upstairs, you'll find spacious bedrooms and updated bathrooms, while the basement offers a blank canvas ready for your personal touch. Upgrades include a brand-new A/C unit, water purifier, water softener, and hot water tank, plus 200-amp service. With full-size newer laundry, a great community vibe, and a layout designed for modern family living, this home is ready to welcome its next chapter. (id:24801)
Century 21 Leading Edge Realty Inc.
391 Alper Street
Richmond Hill, Ontario
Beautiful and bright basement apartment in highly rated neighborhood close to all amenities and major highway .Walking distance to shopping and go train 1 very spacious master and one den ideally for office space .Perfect for a professional 1-2 (id:24801)
Rare Real Estate
Lower - 9 Coldstream Crescent
Richmond Hill, Ontario
Fully Newly Renovated Finished Basement Apartment With Separate Private Entrance & One Driveway Parking. Great Layout With Laminate Floors, Brand New 3 Pc Kitchen with Stone Counters and Brand New 3 Pc Bathroom with Glass Stand Up Shower & 2 Large Bedrooms With Mirrored Closets. Very Bright With Lots Of Windows. Best Value In Yonge/Elgin Mills Area. Next To Park ON Quiet Traffic Free Crescent. **Stainless Appliances - Fridge, Stove, Microwave & Brand New Private Laundry LG Washer & Dryer** 8 Minutes Walk To Transit, Grocery, Restaurants & Yonge Street! Please Note Utilities will be Split 65/35 - 35% Tenant. Rental Application, Credit Check, Employment Letter, 10 Postdated Cheques, Tenant Insurance Required. No Pets & No Smoking. (id:24801)
Royal LePage Your Community Realty
3 Brimforest Gate
Toronto, Ontario
Location, Location! This Detached All Brick Home Is Perfect For Commuters, 2 Minutes Walk To The Rouge Hill Go Station. Be Out Your Front Door And At Union Station In About 30 Minutes .Steps To Ttc And Minutes To The Highway 401. The Bright & Open Main Floor Features An Updated & Open Concept Kitchen W/ Ceaserstone Counters & S/S Appliances. Living Room With Walk Out To Deck, With No Rear Neighbours. Finished Basement W/ Separate Entrance With Living Room/Kitchen & 4-piece Washroom. Single Buit-in Garage With Wide Private Driveway! (id:24801)
RE/MAX Crossroads Realty Inc.
B - 541 Kingston Road
Toronto, Ontario
Application must include: rental application, credit score full report, employment letter, references. (id:24801)
Rare Real Estate
302 - 701 Sheppard Avenue W
Toronto, Ontario
Welcome to Portrait Condos, where comfort meets convenience in this spacious 2-bedroom + enclosed den, 2-bathroom home. Offering nearly 1,100 sq. ft. of smartly designed living plus a full-length 185 sq. ft. south-facing balcony, this suite delivers both space and style. The open-concept living and dining area is bright and inviting, with large windows that bring in natural light and frame peaceful garden views. The modern kitchen (renovated in 2022) is the heart of the home, featuring stainless steel appliances, granite counters, a touchless faucet, tile backsplash, and a centre island perfect for cooking, working from home, or hosting friends. The enclosed den, with a proper door, makes an ideal home office, reading nook, or private guest room. The primary bedroom offers a walk-in closet and 3-piece ensuite, while the second bedroom is generously sized and equally bright. Added features include fresh paint, remote-controlled custom blinds, and a premium oversized parking space with direct access to a private locker room, a rare and practical bonus. Portrait Condos is 100% smoke-free and recognized for its quiet, well-managed community. Amenities include 24-hour concierge, gym, rooftop terrace, party room, and plenty of visitor parking. The location is hard to beat. Steps from Tim Hortons, Metro, and Starbucks, with Sheppard West Station a short walk away. Quick access to Allen Road, Highway 401, and Yorkdale makes commuting or shopping stress-free. If you're looking for a bright, well-cared-for condo with thoughtful upgrades in a location that truly works, this suite is ready to welcome you home. (id:24801)
Real Estate Homeward


