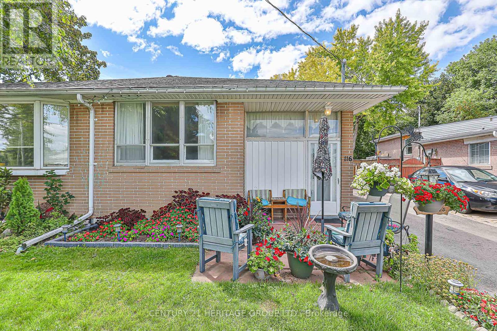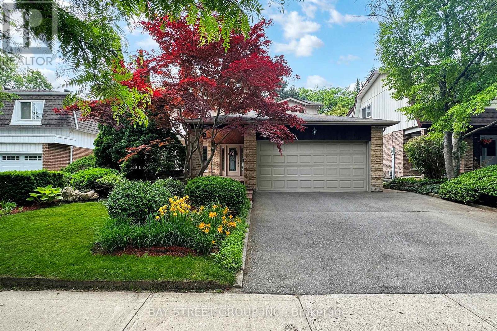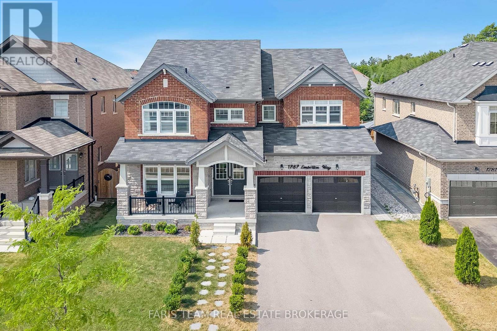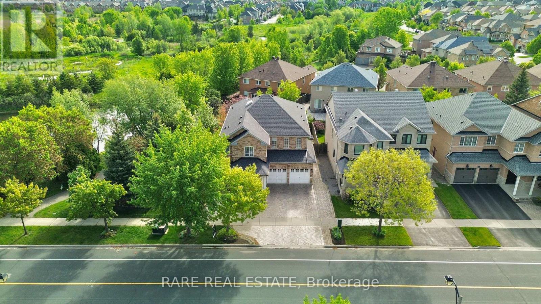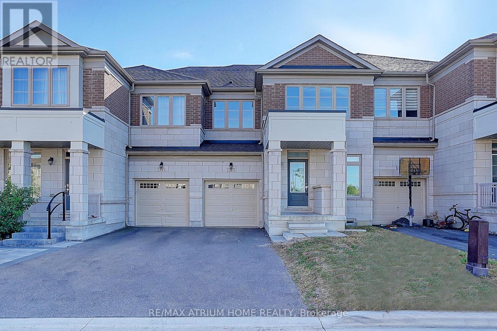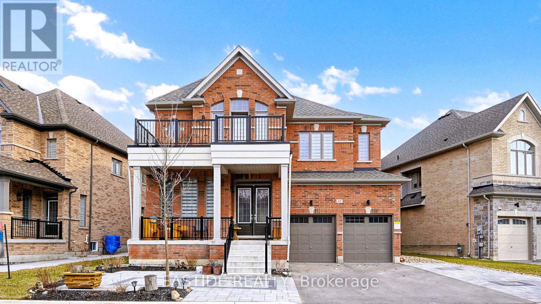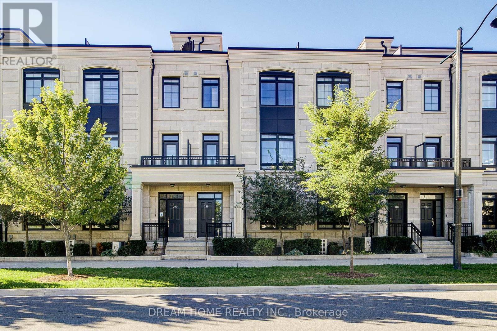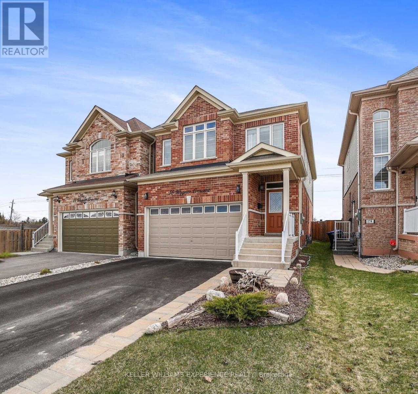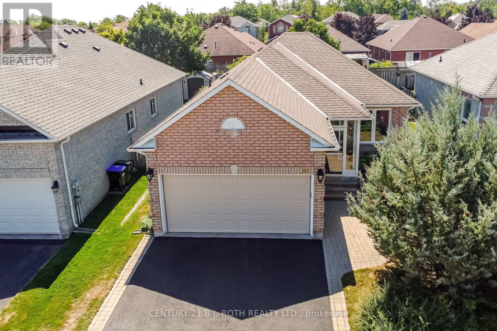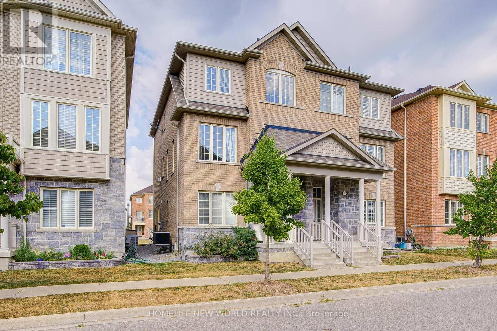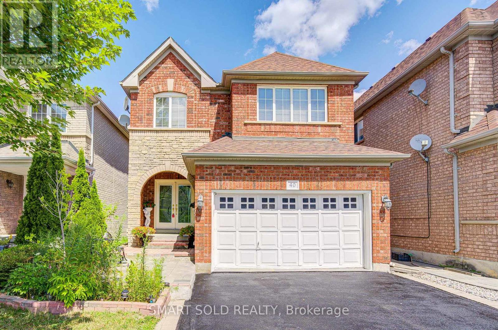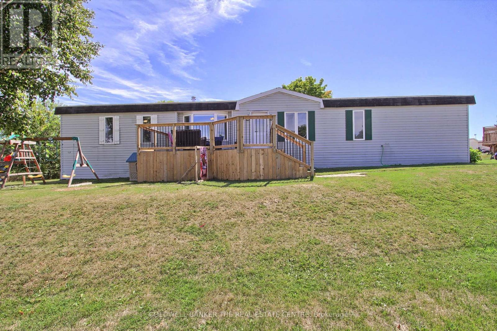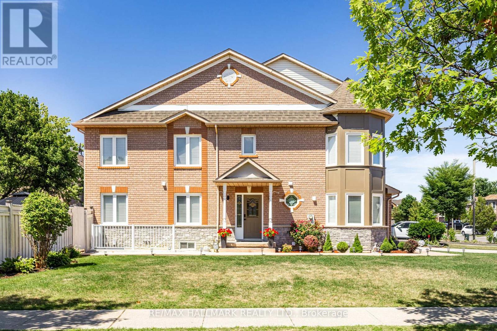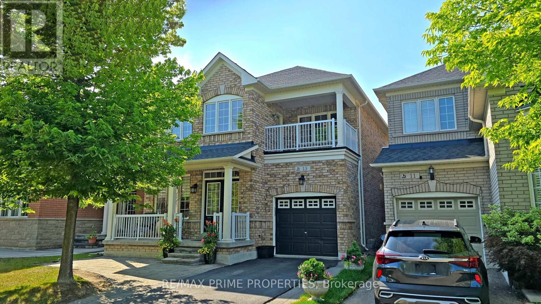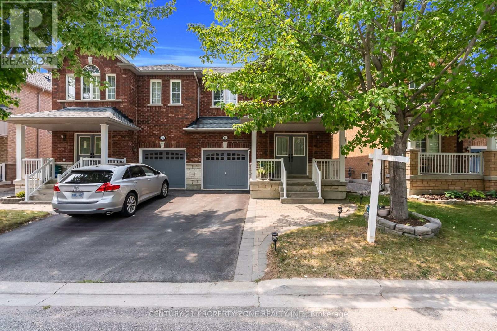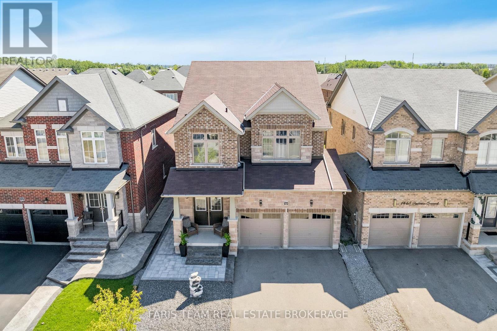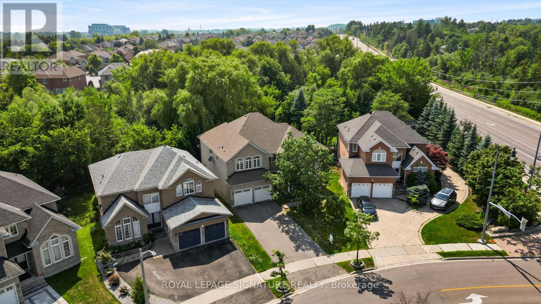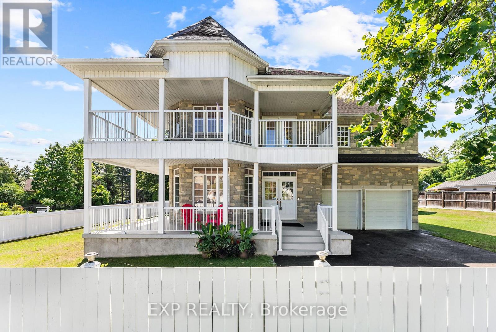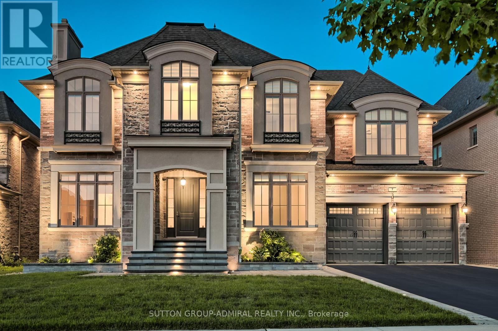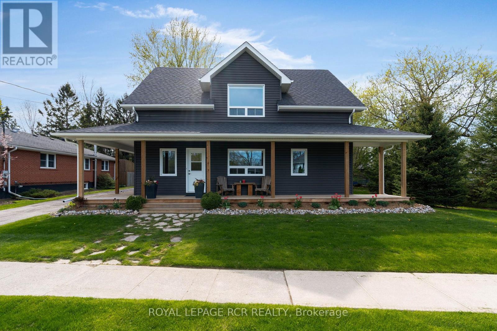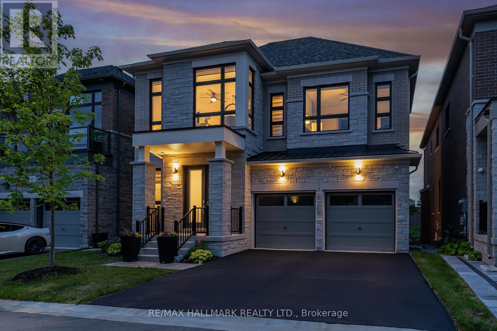116 Longford Drive
Newmarket, Ontario
Welcome to 116 Longford Drive! Situated in the highly sought-after Bristol-London community. This charming home offers both convenience and potential. Enjoy being just steps away from top-rated schools, public transit, and Upper Canada Mall. Everything you need is at your door step! Lovingly maintained by the same owner for the past 50 years, this home exudes warmth and character from the moment you walk in. Large windows fill the interior with plenty of natural light. The newly paved driveway allows for up to 4 parking spots. Along with the fully fenced backyard, this home is perfect for hosting family BBQs or relaxing in privacy. The separate basement entrance offers potential for a basement apartment, providing an opportunity for additional income. So whether you're a first-time homebuyer, or an investor looking to invest in Newmarket's thriving real estate market, 116 Longford is ready to welcome you home. (id:24801)
Century 21 Heritage Group Ltd.
33 Roman Road
Markham, Ontario
Nested in the sought-after German Mills Community, a fantastic opportunity to own this spacious and sun-filled 2-storeyhome with south exposure. The 50-Lot House features Four generously sized bedrooms, with the master bedroom boasting a luxurious dressing room, two wall-to-wall closets with built-in organizers, mirrors, and lighting. Hardwood floors (2012) throughout Main Floor And 2nd Floor. Formal Living Room, Dining Room, cozy Family Room with stone surround gas fireplace and main floor laundry. Smart garage door opener (2024) and ample driveway (2019) parking. Gourmet kitchen features extensive custom cabinetry, granite countertop & Backsplash, with built-in Jenn-Air double oven and Sub-Zero refrigerator. Stunning breakfast room has beautiful garden view, with direct Walk-out to private and well-maintained backyard with a large deck (2020) suitable for big gatherings. The basement renovated in 2022, featuring a custom child gate on main level, large Rec room and additional exercise space. All windows replaced in 2015, new owned Hot Water Tank(2024). This home offers both functionality and charm in a quiet, family-friendly neighborhood close to parks, trails, shops, public transit, and major highways (Hwy407 & 404). Top-ranking schools include St. Robert Catholic High School (#1 Ranked HS), German Mills Public School, Thornlea Secondary School, and St Michael Catholic Elementary School. Meticulously maintained, beautiful and in move-in ready condition in one of the most desirable communities! (id:24801)
Bay Street Group Inc.
1787 Emberton Way
Innisfil, Ontario
Top 5 Reasons You Will Love This Home: 1) Nestled in the desirable Belle Aire Shores community, this Zancor Homes-built Breaker Model offersan impressive 3,335 square feet of luxurious living space 2) Start your mornings on the charming front veranda, enjoying your coffee as thesunrises in the east 3) Upstairs, youll find four spacious bedrooms, including a wonderful primary suite complete with a walk-in closet andprivate ensuite bathroom 4) The additional bedrooms provide plenty of space for the kids, with two connected by a convenient semi-ensuitebathroom 5) The main level features flowing open-concept living with rich hardwood floors, pot lights, and an updated chefs kitchen, while theunfinished lower level offers endless potential to create even more living space. 3,335 fin.sq.ft plus an unfinished basement. (id:24801)
Faris Team Real Estate Brokerage
295 Stonebridge Drive
Markham, Ontario
295 Stonebridge Drive is a one of a kind tranquil retreat in Berczy Village that you can't miss! Wake up every morning and enjoy a peaceful breakfast overlooking Glenhaven Pond and spend your afternoons on the deck or expansive garden on the double wide 93 ft lot. The interior offers enough space for multi-generational and growing families with 5 spacious bedrooms and 3 more bedrooms in the professionally finished basement. All bedrooms are generously sized with large windows, ample closet space, and ensuite or semi-ensuite bathrooms. You can work from home in the ground floor office or downtown Toronto is just a 45-minute GO ride away. The school catchment is one of the best school districts in all of Ontario with two schools in top 15: St. Augustine and Pierre Elliott Trudeau. A few minutes away from Highway 404, Angus Glen Golf Club, Angus Glen Community Centre, Unionville Main Street, shops, restaurants, grocery stores, and much more. (id:24801)
Rare Real Estate
26 Decast Crescent
Markham, Ontario
Experience Modern Luxury In This Upgraded 4-Bedroom Freehold Townhouse * Over 2,180 Sqft Of Modern Living Space. *Backing Onto A Serene Ravine With No Sidewalk Offering Rare Extra Parking Space, And Extra-Deep Lot, This Home Combines Privacy, Functionality, And Elegant Design. Enjoy Soaring 9-Ft Ceilings On Both The Main And Second Floors, A Contemporary Open-Concept Layout, And A Sun-Filled Interior That Flows Effortlessly Throughout. The Open-Concept Layout Is Ideal For Both Entertaining And Daily Family Life. At The Heart Of The Home, The Family-Friendly Kitchen Features Quartz Countertops, An Oversized Island Perfect For Breakfasts .Four Spacious Bedrooms Including A Luxurious Primary Suite With Walk-In Closet . Fully Fenced Backyard With Peaceful Ravine Views . Ideally Located Just Minutes From Hwy 407, Walmart, Schools, Parks, Restaurants, Plazas, And All Essential Amenities. This Is The Perfect Blend Of Location, Design, And Lifestyle ! Don't Miss Out! (id:24801)
RE/MAX Atrium Home Realty
67 Marlene Johnston Drive
East Gwillimbury, Ontario
This beautifully designed 4-bedroom, 4-bathroom detached home offers an impressive layout with 10-foot ceilings on the main floor and 9-foot ceilings on the second level, creating a bright and airy atmosphere throughout. Situated on a wide lot with excellent frontage with no sidewalk to the ideal north-south orientation and oversized windows that invite abundant natural light into every room. Enjoy the perfect balance of contemporary style and functional living space. Conveniently located just minutes to Hwy 404, GO Station, schools, parks, shopping plazas, and all essential amenities. A must-see for families seeking comfort, style, and convenience! (id:24801)
Eastide Realty
288 Buchanan Drive
Markham, Ontario
Luxury Unionville Gardens Townhouse In Prime Downtown Markham Location. 2824 Sq Ft Living Area As Per Builder's Plan. 548 Sq Ft Roof Terrace, Bbq Gas Line To Both Roof And Kitchen Terrace, Excellently Maintained Like Just Occupancy Condition, Upgraded Hardwood Floor And Smooth Ceiling In Main Living Area, Granite Kitchen Counter Top, Kitchen Island, B/I High End Bosch Appliances, Gas Cook Top, Marble Electric Fireplace, Oak Stairs W Painted White Pickets Through Out. South Facing With Lots Of Natural Lights, Finished Basement W 3 Pc Bath, Close To All Amenities, Top Ranking Schools (Coledale Public School & Unionville High)! Monthly Maintenance Fee Incl. Driveway Snow Removing, Lawn/Yard Care. Hwt & Acs Are Rental. (id:24801)
Dream Home Realty Inc.
15 Wagner Crescent
Essa, Ontario
Welcome to 15 Wagner Cres! This beautifully maintained Lancaster model in Angus offers over 2,300 sq. ft. of bright, open-concept living with stunning viewsbacking onto scenic open fields with no rear neighbours. Step inside to discover 9-ft ceilings and elegant hardwood flooring throughout the main level, along with convenient inside entry to an oversized garage. The modern eat-in kitchen features a breakfast bar and a walkout to a fully fenced yardperfect for entertaining. Upstairs, you'll find four spacious bedrooms, including a primary suite with a walk-in closet and a luxurious 5 pc ensuite featuring a soaker tub, separate shower, and double sinks. Another bedroom has its own 3 pc ensuite, while a third offers a 4 pc semi-ensuite for added convenience. Newly upgraded bathrooms and an upper-floor laundry room make everyday living even easier. The unfinished basement provides ample storage space and awaits your personal touch. Outside, enjoy a beautifully landscaped yard with a deck and an awningideal for outdoor relaxation. Located within walking distance to parks and trails and just minutes from Base Borden, Alliston, Barrie, and other amenities, this home is the perfect blend of comfort and convenience. (id:24801)
Keller Williams Experience Realty
1957 Mill Street
Innisfil, Ontario
Welcome to this beautifully maintained 4-bedroom, 2.5-bath bungalow located in a quiet, family-oriented neighbourhood of Innisfil. This home has had many updates done to it recently. Perfectly positioned just minutes from Lake Simcoe, Highway 400, and all amenities, this home offers both convenience and lifestyle. Step inside to find a spacious and inviting layout, complemented by a fully finished basement complete with a wet bar perfect for entertaining or creating the ultimate family retreat. Outside, the private backyard showcases magazine-worthy gardens, providing a serene escape and a perfect space for outdoor gatherings. This is the perfect combination of comfort, charm, and location. Don't miss your chance to call this immaculate property home! (id:24801)
Century 21 B.j. Roth Realty Ltd.
14 Highbury Court
Markham, Ontario
Discover this bright and beautifully maintained 4-bedroom semi-detached home in desirable Upper Cornell. The sun-filled interior features an abundance of large windows, leading to a modern kitchen with elegant granite countertops and stainless steel appliances. The master bedroom offers a private retreat with a luxurious 5-piece ensuite and a spacious walk-in closet. Enjoy an unparalleled location, just steps from Markham Transit and a short walk to public schools, parks, shops, and the community centre. A must-see property! (id:24801)
Homelife New World Realty Inc.
40 Tuscana Boulevard
Vaughan, Ontario
Meticulously Upgraded 2-Car Garage Home Located In The Top-Ranking Stephen Lewis Secondary School District, Featuring NO Sidewalk And An Extra-Long Private Double Driveway That Accommodates Over 6 Vehicles, Nestled In The Highly Sought-After Dufferin Hill Community. Step Inside To A Sun-Filled Open-Concept Layout With Cathedral Ceilings, Newly LED Lighting/Pot Lights, And Freshly Painted Interiors. The Modern Gourmet Kitchen Showcases Sleek Countertops, Stainless Steel Appliances, And Overlooks A Bright Breakfast Area With Walk-Out Access To A Fully Fenced Backyard Complete With A Wooden Deck And Storage Shed, Ideal For Relaxing Or Entertaining. The Spacious Living Room Is Anchored By A Gas Fireplace That Creates Warmth And An Inviting Atmosphere. Upstairs, There Are Three Generously Sized Bedrooms, Including A Primary Suite With A Walk-In Closet And A Luxurious 5-Piece Ensuite, While The Additional Two Bedrooms Share An Updated Full Bathroom. The Professionally Finished Basement Adds Exceptional Value With Two Full-Sized Bedrooms, A 3-Piece Bathroom, Pantry, Ample Storage, And A Large Recreational Space Perfect For A Home Theatre, Playroom, Gym, Or Family Lounge. A Rare Opportunity To Own A Move-In-Ready Home With Modern Upgrades In One Of Vaughans Most Desirable Neighbourhoods, Easy Access To Highway 407, Hwy 7, Public Transit, GO Stations, Parks, Scenic Trails, Community Centre, Restaurants, Supermarkets And More. (id:24801)
Smart Sold Realty
35 Sunrise Circle
Bradford West Gwillimbury, Ontario
Welcome to this spacious 3-bedroom, 2-bathroom modular home in a quiet, family-friendly neighbourhood. Featuring a large eat-in kitchen with walk-out access to a deck perfect for BBQs and outdoor dining and a family/living room with a cozy fireplace, this home is designed for both comfort and entertaining. Set on an end lot with no neighbours on one side, the property offers privacy and backs directly onto greenspace and forest. A huge front porch provides the perfect spot to relax, take in the view, and a safe space where kids can play. Enjoy affordable living with monthly fees of $550 per month (this includes property taxes and land lease fees), plus the added benefit of well water and a septic system . This property is ideal for growing families or retirees looking to downsize, with convenient access to amenities in both Bradford West Gwillimbury and Innisfil and located on a school bus route, its the perfect balance of peaceful living with everyday convenience. Monthly fees are $550 per month (includes land lease and property taxes). (id:24801)
Coldwell Banker The Real Estate Centre
1023 Concession Road 8 Road
Brock, Ontario
Immerse Yourself In Nature On Approximately 67 Acres (17 Acres Cleared Land And 50 Acres Forest) Of Private Land, Boasting A Custom-Built 4 Bed, 4 Bath Bungaloft Constructed In 2020. Enjoy The Spacious 2100Sqft Main Floor Complemented By A 400Sqft Loft, Featuring A Grand Main Room With A 24Ft High Ceiling And A Charming Stone Gas Fireplace, All Heated By Radiant Heat Throughout The Main Floor, Basement, And Garage. Gourmet Kitchen: Indulge Your Culinary Desires In The Kitchen Adorned With A Large Center Island, Bosch Cooktop, And Leathered Granite Countertops, Complemented By Top-Of-The-Line SS Kitchenaid Dual Convection And Microwave With A Lower Oven, Alongside An Oversized SS Fridge. Witness Breathtaking Sunsets From The West-Facing Wall And Enjoy A Serene Ambiance In The Amazing Sunset-Bathed Primary Bedroom And Loft Overlooking The Main Room, Accentuated By A Stunning Window Wall. Delight In The Convenience Of A Three-Season Sunroom With A Walk-Out To The Deck And Beautifully Finished Basement Offering A Woodburning Fireplace And Fabulous Additional Living Space. Parking For Over Fifty Vehicles In A Side Drive, Plus Parking In Front With Access To Spacious Three Car Garage. Power For Side Parking Area, Wiring For A Generac System, And Enhanced Security With 5 Exterior Wifi Cameras And A PVR Camera System. Septic And Well Are Clear Of The Back Yard Allowing Plenty Of Room For A Pool Or Use The Existing Hot Tub Wiring ($4,000) And Install A Hot Tub! Enjoy the Tax Benefits Of RU Zoning! (id:24801)
Exp Realty
2 Michelle Drive
Vaughan, Ontario
Welcome To Your Dream Home! This Rarely Offered,Sun-Filled Corner Freehold Townhome Offers Over 2,200 Sq. Ft. Of Modern,Well-Designed Living Space.It Sits On A Generous Lot And Showcases Extensive Renovations With Convenient Garage Access To The Home.Flooded With Natural Light From Turret Windows With Custom-Made Window Blinds & A Spacious Foyer With Double Closet.The Home Boasts Smooth Ceilings With Pot Lights,A Double-Sided Gas Fireplace, & An Open-Concept Living And Dining Area With A Modern Custom Kitchen Featuring Quartz Countertops,Backsplash,Pot Drawers,Stainless Steel Appliances,And A Family-Sized Breakfast Area.The Office Can Easily Be Converted Into A Fourth Bedroom.Main Floor Laundry Is Also Included.This Home Is Perfectly Designed For Both Style And Comfort.The Large Primary Bedroom Features Double-Door Entry,A Spa-Inspired Ensuite With A Jetted Soaker Tub, & A Custom Walk-In Closet Organizer.The Finished Basement Includes A Separate Side Entrance,In-Suite Laundry,Second Kitchen, Bedroom, & 3-Piece Bath, Perfect For In-Laws. Outdoors,Enjoy A Brand-New Interlocking Patio With Gazebo,Rebuilt Fencing, And A New Concrete Driveway And Walkway Leading To The Covered Front Porch. Parking For 5 Cars. Efficiency Improvements Feature A High-Efficiency Furnace,Central Air Conditioning,Tankless Water Heater, & Upgraded Attic Insulation.The Large,Pool-Sized Backyard Provides Endless Possibilities For Outdoor Living And Entertaining. Located In A Highly Desirable Neighbourhood,The Home Is Just Steps To Shopping Plazas,Groceries, Banks, & Minutes To Highways 400 & 407, The Vaughan Metropolitan Centre Station,& Vaughan Mills Shopping Centre.INCLUSIONS: Main Floor Stainless Steel Appliances (Fridge, Stove, Built-In Dishwasher, Built-In Microwave), Maytag Washer & Dryer, Central Air Conditioning, Central Vacuum, Lower-Level Kitchen (Stove, Fridge, Washer, Dryer), All Window Coverings, All Light Fixtures, Garage Door Opener/Remote, Built-In Closet Organizer, Gazebo. (id:24801)
RE/MAX Hallmark Realty Ltd.
17780 Ninth Line
East Gwillimbury, Ontario
Sprawling 3-Bedroom Bungalow on 2 Acres Just South of Mount Albert! Escape the city and enjoy peaceful country living in this beautifully maintained, oversized bungalow nestled on 2 picturesque acres just south of Mount Albert. Surrounded by scenic farmland, this private retreat offers the perfect blend of rural charm and modern functionality. Step inside to discover a spacious, light-filled layout featuring 3 bedrooms, a large eat-in kitchen, a quiet living room with stunning views of the countryside, and a cozy family room with a wood-burning fireplace featuring a wood dumbwaiter elevator! The lower level boasts a separate entrance to a fully self-contained basement apartment with above-grade windows, ideal for multi-generational living, rental income, or a private home office. Whether you're gardening, entertaining on the expansive lot, or enjoying the sunsets over the fields, this property offers endless possibilities. Ample parking, mature trees, oversized 2-car garage, separate detached workshop with greenhouse, drive shed, and relaxing pond make this a truly rare find. Peace, privacy, and potential, just minutes to town and all amenities. Included in the sale are the existing 2 fridges, stove, dishwasher, 2x washer and dryer, no rental items. (id:24801)
RE/MAX Prime Properties
13 Lundy Drive
Markham, Ontario
Beautiful and Quality built Field gate home, 4-Bedroom Detached Home in Boxgrove Community. Welcome to this detached home featuring 9-ft ceilings and elegant pot lights on the main floor. The modern kitchen boasts stainless steel appliances, and the family room offers a cozy gas fireplace. Main Floor Laundry!!! Entrance from garage, Large Covered Front Porch, No Sidewalk, Enjoy a balcony on the second floor and a spacious master bedroom with a 6-piece ensuite, complete with his-and-hers sinks. The backyard is perfect for relaxation or entertaining. Located in the sought-after community, close to parks, high ranking schools and just minutes to Highway 407 ETR, grocery stores, shops and all other amenities. (id:24801)
RE/MAX Prime Properties
18 Gracewell Road
Markham, Ontario
Spacious and well-maintained 3-bedroom, 4-washroom semi-detached home in the sought-after Greensborough neighbourhood, offering approx. 1,800 Sq ft of living space. Main floor features 9-ft ceilings, an open-concept kitchen and living area with a cozy fireplace, and large windows for natural light. Landscaped backyard and no side walk providing additional driveway parking. Finished basement includes a full bath and large rec area. Laundry is currently in the basement, with rough-in available for optional second-floor laundry. Leaf filter system installed to help prevent gutter clogging. Gas connection rough-in available to convert kitchen range from electric to gas. East-facing home, just 2 minutes to Mount Joy GO Station, and close to top-rated schools, daycares, libraries, parks, and shopping. (id:24801)
Century 21 Property Zone Realty Inc.
1464 Farrow Crescent
Innisfil, Ontario
Top 5 Reasons You Will Love This Home: ***$5000 towards taxes or decorative bonus*** 1) Featuring four generously sized bedrooms, each with its own private ensuite, this home offers a thoughtfully designed layout that ensures both privacy and functionality 2) Stylish interior flows effortlessly into a beautifully designed backyard, ideal for hosting vibrant gatherings, summer barbecues, and creating unforgettable moments 3) Enjoy the convenience of being just minutes from Lake Simcoe, top-rated schools, essential amenities, and major commuting routes, perfect for families and professionals alike 4) A seamlessly connected kitchen and living space encourages relaxed family living, while the separate dining room adds a sophisticated touch for more formal occasions 5) This newer build is located in one of Innisfil's most desirable communities, surrounded by natural beauty and contemporary homes, just a short walk to the lake. 2,508 above grade sq.ft plus an unfinished basement. (id:24801)
Faris Team Real Estate Brokerage
3 Linda Margaret Crescent
Richmond Hill, Ontario
**Welcome to Your Dream Home in Richmond Hill!**This gorgeous property, set on a ravine pie-shaped premium lot and over 3,800 square feet,beautifully combines elegance and warmth. As you enter, you are greeted by high ceilings that create an inviting atmosphere throughout the open-concept layout filled with natural light.Imagine sipping your morning coffee on the deck,surrounded by serene views of lush greenery in your breathtaking outdoor space.A spacious double-door garage with tandem space for three vehicles, perfect for families with multiple vehicles or those who love to host guests.The main floor include a versatile room that can easily serve as a home office or guest room.On the second floor, you'll find three elegant and spacious bedrooms, each with its own ensuite bathroom,offering comfort and privacy for everyone.Conveniently located just minutes from top-rated schools like Richmond Hill High School , parks,shopping, and dining, this home truly embodies a perfect lifestyle.This beautiful property is ready to create lasting memories. Schedule a tour today and step into your dream lifestyle in Richmond Hill! (id:24801)
Royal LePage Signature Realty
371 Raines Street
Georgina, Ontario
Privately set on a fully fenced corner double lot, this custom-built brick and stone home offers a rare blend of space, style, and comfort complete with a pool-sized yard and just steps to a private residents beach in the sought-after community of Roches Point. With 3,221 sq ft of finished living space, this impressive home features 5 bedrooms and 4 bathrooms, making it ideal for growing families, multi-generational living, or hosting guests. Freshly painted with new light fixtures throughout, its truly move-in ready. Enjoy your morning coffee or unwind with evening sunsets from the charming wraparound porch or the upper balcony. Inside, you'll find 9-foot ceilings, rich hardwood floors, and elegant crown molding in the spacious living and dining rooms. The inviting family room centers around a cozy gas fireplace, while the gourmet kitchen stuns with cherry wood cabinetry, granite countertops, Jennair appliances, and a breakfast bar that walks out to the back deck perfect for entertaining. A striking curved oak staircase leads to the upper level, where dual walkouts provide access to the balcony. The primary suite offers a spa-like ensuite with double sinks and a luxurious jetted tub. The unfinished basement is ready for your vision, featuring oversized windows, a sauna, a rough-in for a bathroom, and a large rec room area. Located in the historic lakeside community of Roches Point, this beautifully crafted home blends timeless design with modern convenience ready for you to move in and enjoy. (id:24801)
Exp Realty
7 Kinghorn Road
King, Ontario
WELCOME TO THIS STUNNING APPROX. 4900 SQ.FT. EXECUTIVE RESIDENCE NESTLED IN THE HIGHLY SOUGHT AFTER KINGSVIEW MANOR COMMUNITY. IDEALLY LOCATED NEAR KING CITY GO TRAIN & POPULAR SCHOOLS SUCH AS SENECA COLLEGE KING CAMPUS, THE COUNTRY DAY SCHOOL AND VILLANOVA COLLEGE, THIS HOME OFFERS A RARE BLEND OF LUXURY, CONVENIENCE AND PRESTIGE.SITUATED ON A 65 BY 141 FT POOL SIZED LOT, THE HOME BOASTS IMPRESSIVE CURB APPEAL W/ STONE/STUCCO EXTERIOR, PROFESSIONALLY LANDSCAPED GROUNDS AND EMBEDDED STONE LIGHTING MANAGED BY A SMART KASA SYSTEM. AN INGROUND SPRINKLER SYSTEM, LARGE COVERED LOGGIA (APPROX. 18 BY 13FT), GAZEBO AND EXPANSIVE PATIO CREATE A BEAUTIFUL AND FUNCTIONAL OUTDOOR SPACE FOR ENTERTAINING. INSIDE.THE HOME FEATURES 10 FT CEILINGS ON THE MAIN FLOOR & 9 FT ON THE UPPER AND LOWER LEVELS. IT FLOWS NICELY W/ A THOUGHTFULLY DESIGNED MAIN FLOOR OFFICE, PERFECT FOR WORKING FROM HOME. THE FORMAL LIVING ROOM IMPRESSES WITH A GAS FIREPLACE & CATHEDRAL CEILINGS AND THE DINING ROOM IS AN ELEGANT ROOM COMPLETE W/ SERVER ACCESS TO THE KITCHEN AND A STYLISH CHANDELIER.THE MAIN FLOOR ALSO FEATURES A MAIN FLOOR LAUNDRY ROOM W/ SERVICE STAIRS TO BASEMENT AND AN ACCESS DOOR INTO A TANDEM GARAGE. THE HEART OF THE HOME IS THE KITCHEN WHICH FEATURES BUILT-IN PREMIUM APPLIANCES INCLUDING A 36' WOLF COOK TOP GAS BURNER, A WOLF B/I WALL OVEN, WOLF B/I MICROWAVE AND A SUBZERO FRENCH PANELLED FRIDGE. THE KITCHEN HAS BEEN UPGRADED W/ QUARTZ COUNTER TOPS, A CUSTOM BACKSPLASH, POT FILLER AND A LARGE CENTRE ISLAND W/ BREAKFAST BAR, PERFECT FOR COOKING & CASUAL DINING. THE BREAKFAST AREA IS FAMILY SIZED AND IT FEATURES PATIO DOORS LEADING TO THE FULLY FENCED AND LANDSCAPED BACKYARD AND ENCLOSED LOGGIA- THE PERFECT SPACE FOR HOSTING SUMMER BACKYARD BBQ GATHERINGS. A COZY FAMILY ROOM W/ GAS FIREPLACE AND WAFFLED CEILINGS W/ POT LIGHTING PROVIDES AN INVITING RETREAT. THE UPPER LEVEL FEATURES 4 SPACIOUS BEDROOMS INCLUDING A GRAND PRIMARY BEDROOM WITH A SPA-LIKE 5 PIECE ENSUITE W/SEPARATE SOAKER TUB. (id:24801)
Sutton Group-Admiral Realty Inc.
6180 County Rd 13
Adjala-Tosorontio, Ontario
Welcome to this beautifully reimagined home, completely rebuilt with a full second-story addition in 2018. Nestled on a spacious lot in the highly desirable town of Everett, this home blends timeless charm with modern functionality. Step onto the inviting wrap-around covered porch - perfect for morning coffee or evening relaxation. Inside, you'll find an open-concept main level that seamlessly connects the kitchen, dining area, and living room, creating a bright and airy living space ideal for entertaining. Engineered hardwood throughout main level and two comfortable bedrooms and a full bath round out the main floor. Upstairs, retreat to a luxurious master suite spanning the entire upper level. This private sanctuary features a large separate office area, a spa-inspired ensuite bathroom with soaker tub, separate shower and double vanity, and ample space for relaxation or a cozy reading nook. Additionally, there is a detached 20x20 garage. Located in one of Everett's most sought-after neighbourhoods! A rare gem nestled in a picturesque small town where community charm meets peaceful living. This beautifully maintained property sits on an expansive lot, offering plenty of space for gardening, entertaining, or simply enjoying the outdoors privacy. Step outside and take a short stroll to nearby parks, where mature trees, walking trails and playgrounds make for the perfect weekend outings or morning walks. Don't miss this rare opportunity to own a thoughtfully updated home. (id:24801)
Royal LePage Rcr Realty
66 Stonesthrow Crescent
Uxbridge, Ontario
Elegant 3+2 Bedrm Immaculate Main Level Bungalow (2014), Located On A Sprawling 1+ Acre Estate-Style Property In Highly Coveted & Prestigious Family Friendly Neighbourhood In the Heart Of Goodwood W/Over 4000Sq/F Of Exquisitely Finished & Well-Appointed Luxury Inspired O/C Design Living Space. Greeted By An Exclusive Horseshoe Driveway As You Approach Wrought Iron Fencing On Your Covered Front Porch & Breathtaking Grand Entry Way. Gleaming HW Floors & A Comfortable Ambiance Welcome You Inside To Marvel & Admire High-End Finishes, Fine Chic Detailing & Craftsmanship T/O Including Soaring 9Ft Ceilings, Crown Moulding, Pillars & O/S Custom Doors T/O. A Gorgeous Sun-Filled Living Rm Invites You In W/Cozy New Gas FP Feature & Custom Stone Mantel($20K) O/L The Enormous Backyard Paradise & Opens To The Gourmet Chef Inspired Kitchen Showcasing An O/S Peninsula Island, Breakfast Bar, Lustrous Stone Counters, Electrolux Ss Pantry Fridge, Gas Range & Wine Fridge Plus A W/O To Your Private BY Oasis & Entertainers Delight Perfect For Proudly Hosting Guests W/Stone Interlock Lounging Area, A Beautiful Pergola & Stone Firepit! The King-Size Primary Bedrm Retreat Presents W/5Pc Zen-Like Ensuite Offering Soaker Tub, H&H Sinks, Stone Counters, Glass Shower & Lrg Windows W/California Shutters & An Expansive W/I Closet & Several Lrg Windows O/L Your Very Own Nature Lovers Paradise. Fully Fin Lower Level Offers You 2 Additional Bedrms, Lrg 3Pc Bath, An XL Rec Rm W/B/I Speakers, Games Rm, Cold Cellar & Is Roughed-In For Wet Bar W/30Amp Elec. Outlet & Would Make The Perfect In-Law Suite For All Your Accommodating Needs! Convenient B/I Direct Garage Access From Main Level Laundry/Mudroom Combo Into Your Immaculate Fully Finished Enormous 4 Car Tandem Garage Ideal For Car Enthusiasts & Is Truly The Ultimate Man Cave W/Ability To Accommodate A Hoist & Boasts Stunning Epoxy Flooring, N/Gas Heat Source & Pot Lights T/O. Thoughtfully Designed W/Upgrades & Updates T/O & Luxury Inspired Finishes. (id:24801)
RE/MAX All-Stars Realty Inc.
84 Pine Hill Crescent
Aurora, Ontario
3 Year new, 3,150sqft home with over $140,000 in builder upgrades, a fully walk-out basement, no neighbours to the back and sitting on a generous 42 x 111 ft lot in the Aurora Estates!! Incredible layout with an oversized kitchen and wide family room that walks-out directly to an almost $40,000 composite deck that spans the width of the house with complete privacy ideal with entertaining and comfort. Every room showcases premium finishes and meticulous attention to detail. Grand double-door entry, complete with a large cloakroom for added convenience. The main floor boasts soaring 10 ft ceilings, creating an airy and open atmosphere. The gourmet kitchen is a chef's dream, featuring premium cabinets, a stylish backsplash, quartz counters, a central island, and built-in appliances. The butler's pantry connects the dining room to the kitchen and includes upper and lower cabinets with under-cabinet lighting, adding both functionality and style. Pot lights throughout the main floor, upgraded hardwood floors and an elegant staircase that enhances the home's overall appeal. Upstairs, the luxury continues with high ceilings and four very spacious bedrooms, each with an ensuite. The expansive primary bedroom spans the entire width of the home, offering a serene retreat with His & Her walk-in closets and a luxurious 5-piece ensuite bathroom adorned with upgraded finishes. Step outside to a brand-new 27 x 14 ft composite deck with glass railings, offering open green views of the westerly sunset and the ultimate in outdoor living with no rear neighbours. The walk-out basement features 9 ft ceilings and large windows, adding to the spacious feel and natural light. This versatile space is perfect for a future in-law suite or additional living area. Throughout the home, you'll find tastefully upgraded accent walls, added touches of elegance. Tracks nearby are used by Go and pass quick with minimal sound. They stop passing by early evening. (id:24801)
RE/MAX Hallmark Realty Ltd.


