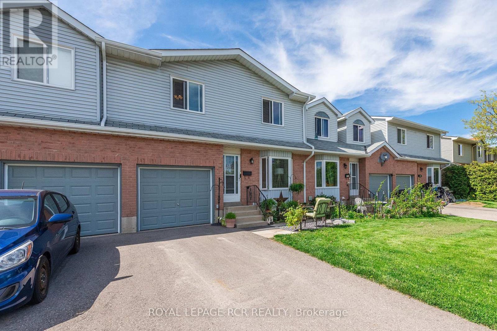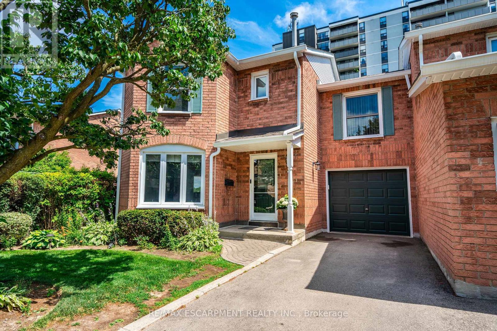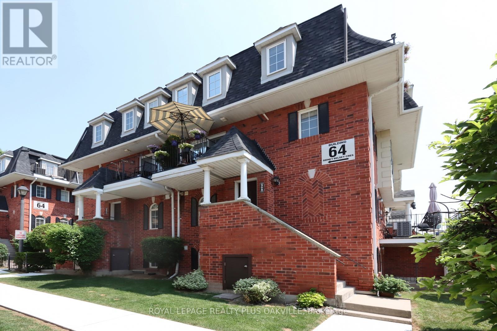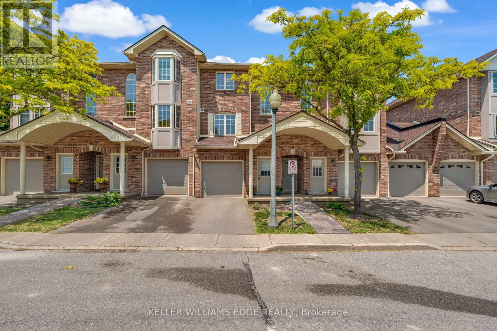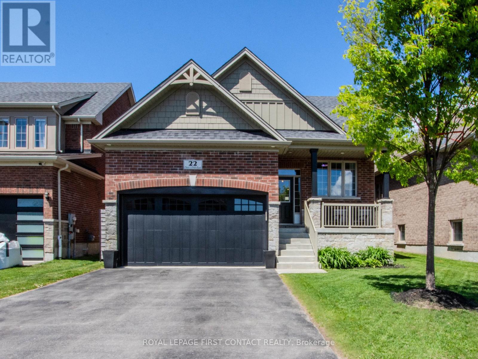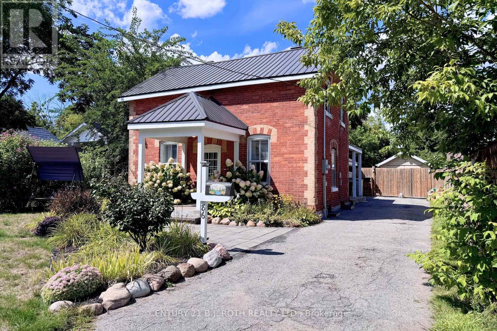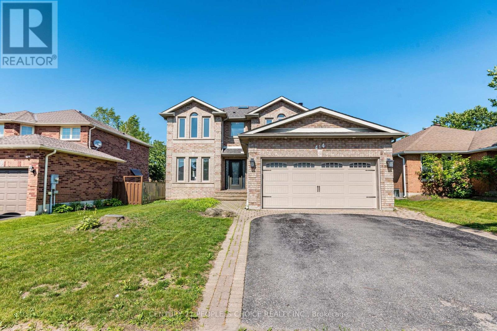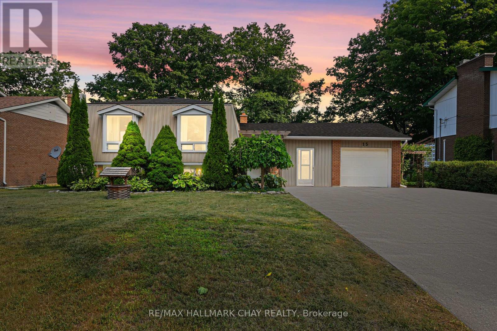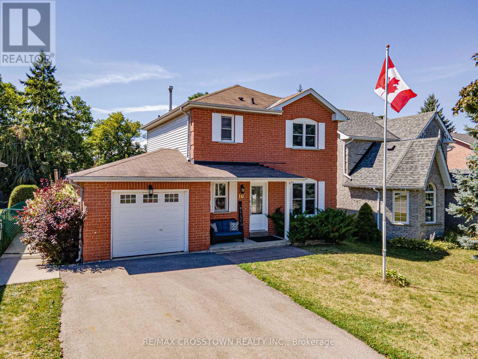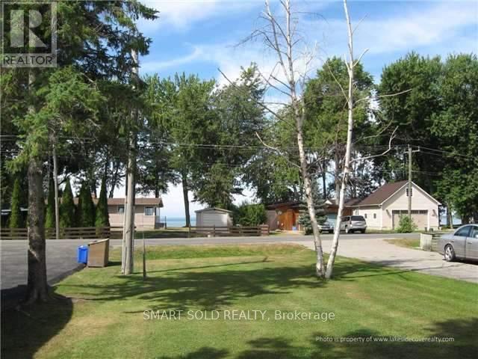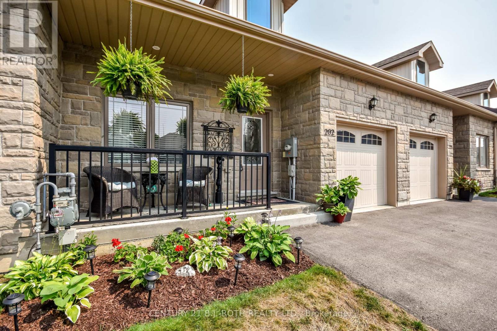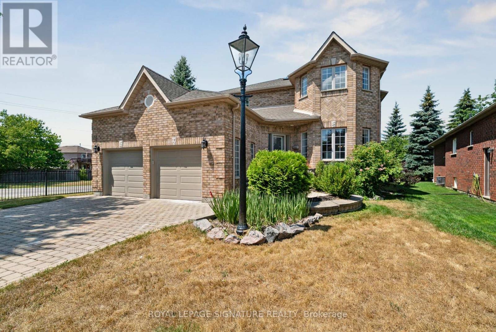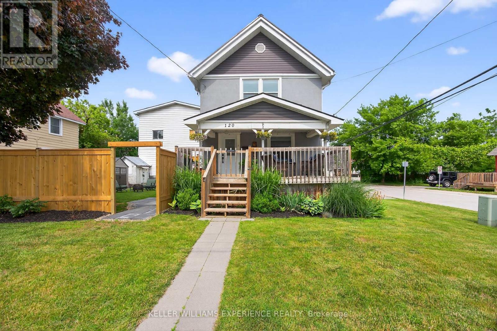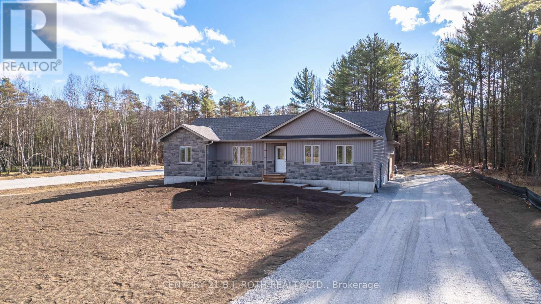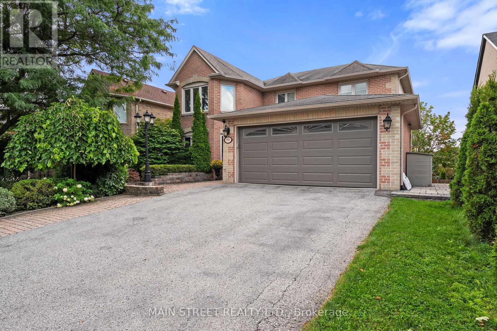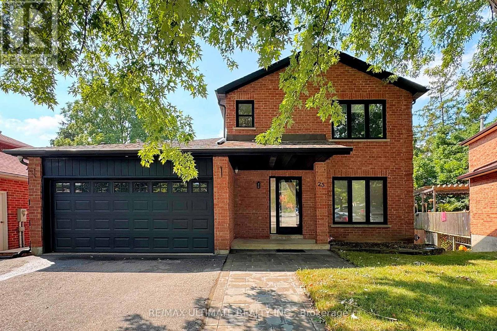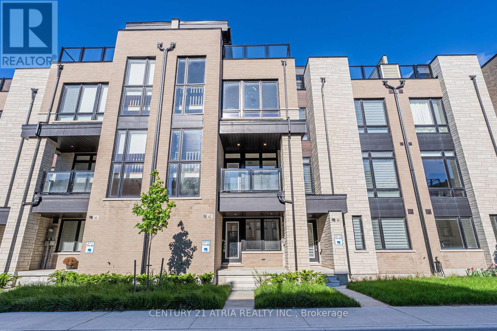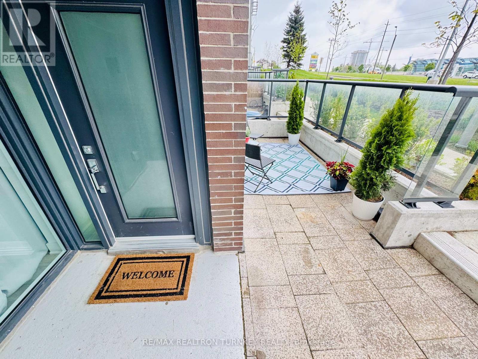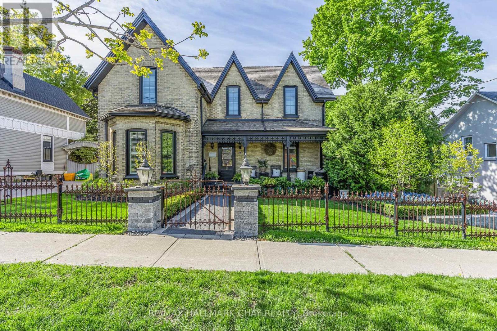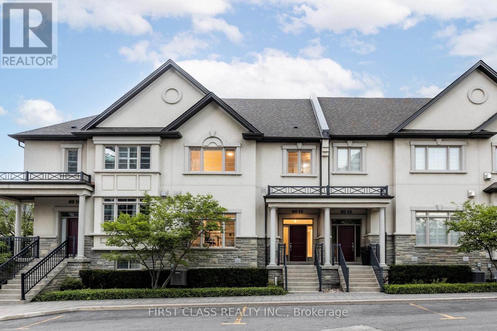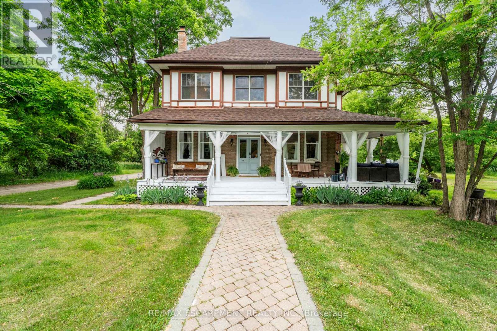106 - 90 Lawrence Avenue
Orangeville, Ontario
Perfect Starter or family Home with In-Demand 3-Car Parking! Welcome to this charming 3-bedroom, 2-bath townhouse ideally located near schools, Everykids Park, and convenient transit options making it perfect for young families or first-time buyers. Step inside to discover rich hardwood flooring that flows through the bright living room complimented by the bay window. Eat-in kitchen boast vinyl flooring, butcher block counter top. The upper level offers three generous bedrooms all with hardwoods and Main 4pc bath. The partially finished basement includes a versatile rec room, ideal for movie nights, a playroom, home office, or gym. And the best part? In-demand parking for 3 cars with an attached garage and space for two more vehicles in the private driveway, you'll have the convenience and flexibility that's hard to come by in townhouse living. Don't miss this well-maintained home in a fantastic neighborhood with all the essentials nearby! (id:24801)
Royal LePage Rcr Realty
7 - 2155 Duncaster Drive
Burlington, Ontario
Spacious, sunlit and nicely laid out this end-unit condo townhome offers nearly 1800 Square Feet of well-designed above grade living space in a quiet Brant Hills enclave. The main level opens with a generous living/dining area ideal for both everyday comfort and larger gatherings. An eat-in kitchen walks out to an upper-level deck - perfect for morning coffee or evening unwinding. Upstairs, a rare bonus family room with a gas fireplace adds flexibility for work, play or relaxation. Three well-proportioned bedrooms include a primary retreat with walk-in closet and a beautifully renovated 4-piece ensuite with glass enclosed shower and double vanity. The fully finished lower-level features newer laminate flooring, a 3-piece bath, a second gas fireplace and walk-out access to a patio and an exceptionally wide backyard - offering more green space than most townhomes in the area. Two-car parking in the driveway and a single car garage with inside entry and a newer washer and dryer complete this package! Thoughtful maintenance inclusions: condo fees cover individual driveway and walkway snow removal, plus grass cutting and edging for each home. A low-traffic setting with mature trees and community feel - this is a rare blend of space, privacy, and peace of mind yet close to schools, shopping, amenities and highways. RSA. (id:24801)
RE/MAX Escarpment Realty Inc.
308 - 66 Sidney Belsey Crescent
Toronto, Ontario
Bright & Spacious 3-Bedroom Corner Unit in Prime Family-Friendly Location! Welcome to this sun-drenched, south-facing top-floor corner unit offering space, style, and convenience! Ideally located in a family-oriented community, you're just minutes from schools, parks, public transit, the GO station, and major highways perfect for commuters and growing families alike. This well-maintained home features three generously sized bedrooms, including a primary suite with its own private terrace your perfect spot to relax and unwind. The updated 4-piecebathroom offers comfort and functionality with modern finishes. Enjoy the large, open-concept living area and an immaculate eat in kitchen with appliances in like-new condition. Step out from the eating area onto a lovely balcony patio, ideal for morning coffee or evening dinners. Bonus features include one underground parking space and a dedicated outdoor storage spot. Don't miss this rare opportunity to own a spacious, move-in ready home in a highly desirable neighborhood. Book your showing today! (id:24801)
Royal LePage Realty Plus Oakville
61 Sunforest Drive
Brampton, Ontario
Welcome to 61 Sunforest Drive, an exceptional 4+2 bedroom, 4-bathroom family home in Brampton's highly sought-after Heart Lake West community, backing onto the tranquil Etobicoke Creek ravine. This rare offering features a fully legal 2-bedroom basement apartment, professionally renovated in 2023. It includes quartz kitchen countertops, separate laundry facilities, two spacious bedrooms, and a generous open-concept living area with a walkout to the ravine. Ideal for multi-generational living, rental income, or Airbnb hosting. The main level has been thoughtfully updated with sleek quartz counters, beautiful cabintry, and professionally cleaned tile flooring in the kitchen. Upstairs, the second level offers a stylish double-sink vanity in the renovated family bathroom, and all four bedrooms are generously sized. The primary suite features a private 3-piece ensuite and a large closet. Additional highlights include Main floor laundry, Direct garage access, Spacious eat-in kitchen, and a Large family room with a cozy wood-burning fireplace > > Prime location, just minutes to Hwy 410, Trinity Common Mall, Heart Lake Conservation Park, and walking distance to Fortinos, FreshCo, Walmart, and a full range of everyday amenities, shops, and dining. This home offers a perfect blend of comfort, functionality, and unmatched ravine-side privacy. A rare opportunity to own a beautifully updated property with versatility and income potential in one of Brampton's most desirable neighbourhoods. > > Exceptional value and lifestyle await at 61 Sunforest Drive. Don't miss out! (id:24801)
Sutton Group Quantum Realty Inc.
46 - 4045 Upper Middle Road
Burlington, Ontario
Welcome to 46-4045 Upper Middle Road located at the South of the Green complex a charming enclave nestled in the heart of Burlingtonsprestigious Millcroft neighbourhood! Surrounded by lush parks, scenic trails, and top-rated golf courses, this beautifully maintained 2-bedroom,2.5-bathroom townhome offers the perfect blend of comfort and convenience. Flooded with natural light, the open-concept main floor features alarge kitchen that flows naturally into he dining space and spacious living area with walk-out to a private balcony and gas fireplace. The primary bedroom boasts a generous walk-in closet and a private ensuite, with spare bedroom and upper-level laundry adds everyday convenience. Enjoy quick access to the QEW and Highway 407, making this home a commuters dream. With shopping, dining, and everyday essentials just around the corner at Appleby Crossing and Burlington Centre, this move-in-ready condo is the ideal home base for modern living (id:24801)
Keller Williams Edge Realty
82 Terra Cotta Crescent
Brampton, Ontario
Welcome to 82 Terra Cotta Crescent, a very well maintained bungalow found in the Peel Village Area of Brampton. The Home Features a full inlaw suite with separate entrances and s total of 4 bedrooms and 2 bathrooms. Hardwood Floors are found throughout the main level. The Bedrooms are all good sized with large closets. The kitchen includes a sit down area as will. The main floor sunroom is the perfect place to sit and relax after work. The home offers so many opportunities to all buyers including first time home buyers, seniors looking to downsize into a bungalow, great for an extended family as well as potential investment and rental income possibilities. The Basement is full and has multiple separate entrances. There is a full kitchen, living and dining room area, bedroom, bathroom, cantina and laundry room. The backyard is fully fenced and very private. The front porch is a great sitting area to enjoy the quiet neighborhood. Peel Village is known for its top quality schools. A series of pathways and parks make this a very family friendly area. This home is definitely one you will want to see! (id:24801)
Royal LePage Credit Valley Real Estate
22 Oliver's Mill Road
Springwater, Ontario
Welcome to this immaculate brick and stone bungalow offering comfort, space, and style in a truly family-oriented setting. With 3 bedrooms and 2 full baths, including a private primary suite complete with spa-like ensuite, this home delivers both everyday ease and a touch of luxury. The heart of the home is the open-concept kitchen, dining, and great roomperfect for entertaining or cozy family time. Soaring vaulted ceilings, abundant natural light, and a warm gas fireplace create a welcoming atmosphere, while the kitchen impresses with crisp white cabinetry, quartz countertops with waterfall edge, and modern finishes. Enjoy the convenience of main floor laundry, a spacious double garage, and a fully fenced backyard that stretches over 147 feet deepideal for outdoor play or future landscaping dreams. Across the street, youll find a park, playground, and serene forested space, adding to the peaceful, community-focused vibe. The partially finished basement features a large rec room and offers potential for an additional bedroom/bathroom suite and generous storage space. This is a home thats been lovingly maintained and thoughtfully designed for modern family livingmove in and make it yours! (id:24801)
Royal LePage First Contact Realty
86 Henry Street
Barrie, Ontario
Step into 86 Henry Street, a beautifully refreshed century home that blends timeless charm with thoughtful updates. This two-storey brick home features an inviting main floor with a spacious eat-in kitchen with newly installed flooring, and a bright family room that boasts vaulted ceilings, a cozy gas fireplace, and a walkout access to the deck and patio - perfect for gatherings. The extra-deep 47' x 165' lot is a true highlight, complete with an insulated detached garage/workshop (100-amp service) and a driveway that comfortably fits five vehicles. On the main level, you will also find a large dining area, primary bedroom, updated 4-piece bath, and a convenient laundry room. Upstairs offers two more bedrooms and a brand-new 2-piece bath. Practical upgrades include a durable steel roof, newer electrical, some newer windows, and an owned hot water heater. The low-maintenance perennial gardens add to the homes curb appeal and ease of care. Ideally located near schools, parks, shopping, and transit, this property is perfect for families, first-time buyers, or investors seeking a home in a thriving community with plenty of future upside! (id:24801)
Century 21 B.j. Roth Realty Ltd.
28 Bloom Crescent
Barrie, Ontario
Spacious & Thoughtfully Updated. 4+2 Bedroom Corner Lot Home Is Located On A Quiet Crescent In The Highly Sought-After Ardagh Bluffs Community. Surrounded By Over 500 Acres Of Environmentally Protected Forest With More Than 17 Km Of Walking Trails, It Offers A Rare Blend Of Natural Beauty And Suburban Comfort. With Over 3,000 Sq/Ft Of Finished Living Space, This Home Is Perfect For Families And Is Situated In A Top-Rated School District. Recent Upgrades Include A Newer Kitchen w/Centre Island, Stainless Steel Appliances, 2 Sinks & Bar Fridge. Open Concept Floor Plan w/Gas Fireplace & Hardwood Throughout. The Home Also Features A Fully Finished Basement w/Renovated Washrooms. The Primary Retreat Is Oversized & Has Built-In Organizers In The Walk-In Closet & 5-Piece Ensuite. Additional Highlights Include A Stamped Concrete Walk way, New Oversized Front Door, Automatic Garage Door Openers, Roof '20, Furnace '18. The Fully Fenced Backyard Is Ideal For Entertaining. This Home Blends Style, Function, And Location Perfect For Growing Families Seeking Comfort And Access To Nature. Upgrades: Renovated Powder Room on Main Floor, Furnace (2018), Stamped Concrete, Fully Painted Interior, Upgraded Front Door, Gazebo in Backyard, Roof (2020), Newer Kitchen, Renovated Basement Washroom, Built-In Organizers in Walk-In Closet. Newer Washing Machine, New Dishwasher, Bar Fridge, Gas Fireplace, Automatic Garage Door Openers, Plumbed-In Central Vacuum, Stainless Steel Appliances, Fully Fenced Backyard, Hot Water Tank (Rental), Water Softener (As Is) (id:24801)
RE/MAX Hallmark Chay Realty
414 Cundles Road W
Barrie, Ontario
This Is What You Have Been Waiting For!! Detached 4 Bedrooms Family House With Double Garage And Many Upgrades!! This Gem Comes With Upgraded Inserted Front Door!! Nice Size Foyer To Welcome You!! Upgraded Hardwood In Living And Dinning Room!! Family Room With Wood Fireplace(As Is) And Stone Accent Wall With Pot Lights!! Chef's Dream Kitchen With Stainless Steels Appliances/Quartz Countertops/ Vallance Lighting/Backsplash/ Extra Pantry For Storage/ Eat In Breakfast/ Walk Out To Decent Size Backyard With 2 Tier Deck!! Primary Bedroom With Attached Huge Closet/Sitting Area For You To Enjoy/6Pc Spa Kind Of Bathroom With Double Sink And Glass Shower. All Bedrooms Are Also Good Size. Second Floor Skylight For Natural Light, Carpet Fee House Except Staircase, Nicley Tucked In Main Floor Laundry, Entrance to Garage with Garage Door Opener. (id:24801)
Century 21 People's Choice Realty Inc.
15 Viel Street
Penetanguishene, Ontario
Welcome to this beautifully updated raised bungalow with an in-law suite. Located in one of Penetanguishene's most sought-after, family-friendly neighbourhoods. With a bright, airy interior and aflexible layout that combines comfort and functionality, this property strikes the perfect balance between modern living and small-town charm. Upstairs, you'll find three spacious, well-appointed bedrooms and a contemporary, recently upgraded bathroom, complemented by a gorgeous eat-in kitchen ideal for entertaining family and friends. The living spaces flow effortlessly with stylish laminate and tile flooring throughout, creating a clean, cohesive feel. Downstairs offers a fully self-contained in-law suite with two additional bedrooms, a full bathroom, and a second kitchen perfect for extended family, guests, or rental potential. A cozy gas fireplace completes the space, adding warmth and comfort year-round. Step outside and enjoy the convenience of being just a short walk to the Penetanguishene Harbour, one of the most protected and picturesque harbours on Georgian Bay. This is more than just a home, it's a lifestyle. Located in the heart of town and close to all essential amenities. Only 7 minutes to major shopping centres, 9minutes to the hospital, and within easy reach of schools, parks, and waterfront trails. Whether you're upsizing, investing, or looking for a multigenerational living solution, this property checks all the boxes. (id:24801)
RE/MAX Hallmark Chay Realty
10 Carter Road
Barrie, Ontario
Finding the right home isn't just about the house its about being part of a safe, welcoming community. Welcome to 10 Carter Rd, tucked away in a quiet, family-friendly neighbourhood in south Barrie. This charming home offers 3 bedrooms, 2 bathrooms and plenty of space to create lasting family memories. Homes do NOT come up often in this area. The bright kitchen, complete with granite counter tops and back splash, makes meal prep a pleasure and provides a walkout to the backyard. A large finished basement with a cozy gas fireplace expands the living space. This home has been freshly painted in neutral tones throughout.Step outside and enjoy your private outdoor retreat. A poured concrete walkway from the kitchen leads to the backyard where you can jump from the upper deck into the 30 above-ground pool, relax in the hot tub or gather with friends and family under the 12x14 gazebo. Note that the pool is heated for the cooler weather! With no sidewalks, the driveway easily accommodates 4 cars.Conveniently located steps from a neighbourhood park close to quality schools, shopping, Highway 400 and the GO Station. This home offers the perfect blend of comfort, convenience and community. Come take a look at your next home before it is gone. (id:24801)
RE/MAX Crosstown Realty Inc.
75 Lake Avenue
Ramara, Ontario
All season waterfront property for rent in Lagoon city. Property is Furnished with Amazing water-view from each bedroom, Direct private water access from our own backyard, property is furnished. huge driveway. City road, city water, and sewer. Propane tank. rental application, credit report, employment letter. tenant pay utility bills. (id:24801)
Smart Sold Realty
202 Lucy Lane
Orillia, Ontario
Welcome home to 202 Lucy Lane! This beautiful freehold townhome is ideally located in the sought-after North Lake Village. A rare find, this bungalow backs onto the forested Millennium Trail, offering ample privacy! This 2 bedroom, 2 bathroom home offers comfort and convenience for downsizers, or anyone seeking a low-maintenance lifestyle. The large front patio welcomes you into the open concept main floor. The kitchen features modern cabinetry, stainless steel appliances, and a large breakfast bar. The kitchen flows seamlessly to the oversized dining room and bright living room. Walkout to the oversized tranquil deck backing onto the lush forest, the perfect space to unwind and enjoy nature. The primary bedroom features a large walk in closet, 3 piece ensuite, and amazing private forest views! The second bedroom offers ample closet space and large windows. Convenient main floor laundry for easy living, and inside garage access completes the main floor. Beautiful perennial gardens for ease and enjoyment. Located just minutes from shopping, dining, parks, and Lake Couchiching, this move-in-ready home offers the ultimate in easy living. Priced to sell!!! (id:24801)
Century 21 B.j. Roth Realty Ltd.
12 Mccullough Court
Barrie, Ontario
Welcome To 12 McCullough Court , A Rare Luxury Haven Steps From Lake Simcoe. Experience Refined Living In This 4,715 Sq. Ft. Custom-Built 'Hedbern' Home in Barries award-winning Gables Community. Thoughtfully Renovated, This 4+2 bedroom, 4.5 bathroom Residence Blends Timeless Design With Modern Upgrades For A Truly Turnkey Lifestyle. Key Features Include Expansive 0.5-acre Cul-de-sac Lot With Landscaped Grounds And Unistone Driveway, Gourmet Kitchen With Granite Counters, Premium Built-ins, Breakfast Nook & Walkout To Deck With Gazebo Perfect For Entertaining. Dedicated Main-floor Home Office With Hardwood Floors And Built-in Shelving Ideal For Remote Work Or Study. Renovated Spa-inspired Master Bedroom's Bathroom Featuring Premium Tiles, Upgraded Vanities, And Modern Fixtures Throughout. 9-foot Ceilings, Hardwood & Vinyl Floors, And Three Gas Fireplaces Add Warmth And Character. Separate-Entry In-Law Suite With Full Kitchen, Large Recreation Room & Two Additional Bedrooms. Perfect For Multi-generational Living Or Income Potential. Recent Upgrades Includes Renovated Bathrooms, Metal & Wooden Fencing, New Garage Doors, Dual Hot Water Tanks. 8-Car Parking Including A 2-car Garage And Spacious Driveway. Only 3-minute Walk To Lake Simcoe, With Easy Access To Beaches, Parks, Trails, Shops, Restaurants, And Barrie GO Station. This Rare Offering Combines Luxury, Space, And Unmatched Convenience In One Of Barries Most Sought-after Communities. (id:24801)
Royal LePage Signature Realty
120 Dunlop Street
Orillia, Ontario
Welcome to 120 Dunlop Street, a charming 4-bedroom century home ideally situated on a corner lot in the heart of Orillia. This well-kept 2-storey residence offers a perfect blend of character and practicality, making it an ideal choice for families, first-time buyers, or investors. Step inside to find a bright and inviting main floor featuring a spacious living room, formal dining area, and a functional kitchen with plenty of counter space and storage. A convenient main floor laundry room and 2-piece powder room add to the home's everyday comfort. Upstairs, you'll find four generously sized bedrooms, all filled with natural light, along with a well-appointed 4-piece bath. With over 1,100 square feet of living space, there's room for everyone to spread out and enjoy. The home features a metal roof, offering long-lasting durability, and radiant gas heating for efficient comfort during colder months. Outside, enjoy the convenience of a private double driveway with space for three vehicles. Located just minutes from Orillia Soldiers Memorial Hospital, parks, schools, public transit, and everyday amenities, this home offers a walkable lifestyle in a friendly neighbourhood. Zoned residential and sitting on a unique irregular lot, this property presents a fantastic opportunity for personal enjoyment or future investment. Flexible closing available come and see the potential of this lovely home today! (id:24801)
Keller Williams Experience Realty
6121 Concession B C Road
Ramara, Ontario
ANOTHER QUALITY KRISTENSEN BUILDERS HOME, 1600 ft. , THREE BEDROOMS, WITH A LARGE 2 CAR ATTACHED GARAGE,[ 22'.5" X 24'8"] MAIN FLOOR AND BASEMENT ENTRANCE . THIS HOME FEATURES VAULTED CEILINGS IN THE COMMON AREAS,WITH A LARGE WELL-DESIGNED EAT IN KITCHEN WITH LOTS OF CUPBOARDS, & BREAKFAST ISLAND, SLIDING DOORS OPENING TO A ROOMY DECK AND GREAT BACK YARD, SPACIOUS MASTER BEDROOM WITH AN ENSUITE, WITH DECK ACCESS .NOTE THE BUILDING IS NOT ASSESSED. LOCATED ON A 1.1 ACRE ESTATE LOT. (id:24801)
Century 21 B.j. Roth Realty Ltd.
255 Glenway Circle
Newmarket, Ontario
Welcome to your dream home! This stunning 4 bedroom residence spans 3,252 sq. ft. and is nestled on a quiet crescent, offering both tranquility and privacy. Step inside to find a fantastic floor plan flooded with natural light. A gorgeous renovated kitchen features stone countertops, stainless steel appliances, center island, and a walk-out to a large deck with nature views. The separate dining and living rooms provide ample space for gatherings, and a dedicated main floor office offers the perfect environment for remote work. The huge primary bedroom boasts a walk in closet and a luxurious renovated 5-piece ensuite bathroom. The walk-out basement adds even more value with a beautiful, bright rec area, an additional bedroom and a 4-piece bathroom, ideal for guests or family. Outside, enjoy your own private oasis with a heated inground salt water pool, surrounded by mature trees backing onto a walking trail and serene pond. Incredible location, steps to parks, Upper Canada Mall, Ray Twinney Complex & Yonge St. amenities. Dont miss this incredible opportunity to own a piece of paradise in Glenway Estates! (id:24801)
Main Street Realty Ltd.
23 Morrow Drive
New Tecumseth, Ontario
A beautiful spacious family home, in a prime location only 3 minutes drive to Alliston Union Public School and St Paul's Catholic School. The house resides next to the Stevenson Memorial Hospital, only a stone's throw away. This recently renovated house benefits from a brand new open plan kitchen, leading into a newly extended decking, overlooking a beautiful green and private space. Leading through the kitchen and boasting its own entrance via the backyard, the basement is fitted with brand new cabinetry and walk-out. With potential to become it's own in-law suite, offering a great opportunity for extra income. Accessed through the double-door walk-out or the deck above via the kitchen, is the perfect break for a long day with the private garden, benefiting from its own path dividing further from the neighbors' property is located in a tranquil, friendly and safe cul-de-sac, perfect for kids. Recent upgrades include: Quartz kitchen counters (2024) New Appliances (2024)New Oven (2025Extended deck (2024)Laundry Bsmt (2024)New Ac (2025)Basement: Vinyl flooring, kitchen, pot lights, Den.. (id:24801)
RE/MAX Ultimate Realty Inc.
42 Ingersoll Lane
Richmond Hill, Ontario
Sleek and sophisticated, this executive 3 bedroom, 4 bath, new build townhouse in Richmond Hill offers over three levels of luxurious open-concept living. Soaring ceilings, expansive windows, and premium finishes define every space. The chefs kitchen stuns with high-end appliances, modern cabinetry, and direct access to a large private patio perfect for outdoor dining and entertaining. Upstairs, the primary retreat features a spa-inspired ensuite with soaker tub, glass shower, and custom walk-in closet. Cap it all off with a fully private rooftop terrace offering an elevated escape for relaxing or hosting in style. Urban luxury, refined design, and unbeatable outdoor space all in one exceptional home. (id:24801)
Century 21 Atria Realty Inc.
018 - 185 Deerfield Road
Newmarket, Ontario
Welcome to The Davis Condos, where Luxury meets Convenience in this Stunning Main Floor Corner Unit. This Rare Opportunity features a major BONUS - it Opens Directly to your Private, Walk-Out, Ground-level Terrace - Perfect for Outdoor Enjoyment. Immediate Secondary Access to the Outdoors - NO Elevator needed here! TWO spacious Bedrooms, each with Double Wall Closets & Floor-to-Ceiling Windows that fill the Space with Natural Light and freshly painted in Aug 2025! The bright Living Room boasts 9' Ceilings and an Upgraded TV package, complete with raised TV conduit and HDMI connections. The Modern Kitchen is Designed for both Style and Functionality, featuring Quartz Countertops, Chic Subway Tile Backsplash, and Upgraded Under-Cabinet Lighting. You'll enjoy Stainless Steel Appliances, including: Fridge, Range Oven, Microwave Hood Vent, and Dishwasher. The Open-Concept Layout Seamlessly connects the Kitchen, Living & Dining areas, creating an Inviting Atmosphere for Family & Entertaining. The Primary Bedroom includes a Luxurious 3-piece Ensuite with a Sleek Walk-in Glass Shower. The Second Bathroom is 4-Piece & Features a Tub-&-Shower Combo for Relaxing Baths. Convenience is Key with In-suite Laundry tucked neatly away near the Entrance. This energy-efficient condo, built with a LEED rating, is ideally located near Yonge Street, the GO station, and Public Transit, providing Easy Access to Upper Canada Mall, Medical Facilities, and the Charming Local Shops of Davis Drive. Building Amenities include beautifully Landscaped Grounds, a 5th-Floor Rooftop Terrace, Guest Suites, a Party Room, Visitor Parking, Gym / Exercise Room, Pet Wash Station, and a Children's Outdoor Play Area. Enjoy a Lifestyle of Comfort & Convenience at The Davis Condos! (id:24801)
RE/MAX Realtron Turnkey Realty
11 Catherine Avenue
Aurora, Ontario
A Masterpiece of Architecture, Design & Experience! 4,000+ Total Square Feet of immaculately maintained & high end finishes. Nestled on one of the largest lots in the area; 81'x180' of Mature Landscape & Exceptional Curb Appeal. This incredible property is located right off Yonge Street in Aurora's most sought after community & has a rich history of one of the town's most historic homes! Promenade Downtown 1 (PD1) Zoning - allows you to work, live or both! 9' Ceilings Throughout Main & Walk-Out basement this home is flooded with natural light. The moment you walk in you will see its historic charm meets modern luxury! Massive Chef's Kitchen w/ an 8' Entertainers Island, Beverage Centre, Pot Filler, Top End S/S Appliances including Ancona Oven, 6 Range Gas Stove, Electrolux Fridge/ Freezer & Private South Facing Balcony for enjoying family meals! Main Floor Office, Reception, Atrium/ Sun Room & Multiple Living Rooms; each designed with their own unique experience of relaxation, inspiration & cozyness! Upstairs has 4 large bedrooms. Primary Bedroom boasts soaring ceilings, huge Walk In closet, Spa-Like Ensuite & Your very own balcony! The Bright Walk Out basement has tall 9' ceilings, multiple walkouts & is all roughed-in for separate kitchen/ laundry & living quarters. Two Gas Furnaces for precision climate control. You can not beat this location! Neighbors to Multi-million dollar homes & thriving businesses. Minutes to Aurora's best schools; St. Andrew's, St. Anne's, and CDS. Grab your coffee and walk to Town Park, Farmer's Market, Summerhill Market, Aurora Library, New Cultural Center, shops on Yonge St. Walk or drive to the Aurora Go, Arboretum & Leisure Complex. Fully Renovated & Refreshed Inside, Out & Mechanicals in 2020. New Staircases w/ Glass Railings. Custom Hand Sewn beam w/ 18th Century Chandelier. Coffered Ceilings. Brokerage Remarks (id:24801)
RE/MAX Hallmark Chay Realty
15 - 80 North Park Road
Vaughan, Ontario
Experience luxury, space, and convenience in this bright and beautifully upgraded townhome located in the highly sought-after Central Park Townes community. Just steps to top-rated schools, shops, and public transit, this home offers the perfect blend of comfort and accessibility. 9 ft ceilings and hardwood floors throughout the main level Open-concept living and dining area with gas fireplace Modern kitchen with Caesarstone countertops, ceramic backsplash, and gas stove Spacious layout with abundant natural light Two-car garage with direct access Access to premium amenities including an indoor heated pool, fitness centre, and party room Just move in and enjoy everything is done. Show with confidence and sell with ease! (id:24801)
First Class Realty Inc.
8936 32nd Side Road
Adjala-Tosorontio, Ontario
A Storybook Retreat in the Heart of Glencairn. Nestled amidst over seven acres of pristine forest, where a gentle stream winds through the trees, this extraordinary century home offers a rare blend of heritage charm and natural beauty. Tucked away in the picturesque hamlet of Glencairn, the property is a sanctuary for nature lovers, large families, and those seeking a multi-generational haven. This timeless residence unfolds with an artful balance of character and comfort, featuring a breathtaking third-storey loft with in-law capability and a harmonious flow of luminous, thoughtfully curated spaces. Every room tells a story each more captivating than the last. Here are just a few things you will appreciate: 1) Soaring ceilings on the main level 2) Original plank hardwood flooring 3) Stunning wrap around porch 4) Private veggie garden 5) Fire Pit Seating Area 6) Additional Shed - the perfect home for raising chickens 7) Modern White Kitchen (2022) and luxurious decor. With space to grow, room to roam, and nature as your nearest neighbor, this estate home is not just a place to live its a place to love. The small creek on the property joins the Mad River, and the home is located 3.5Km off Airport Road. With easy access to Creemore, Mansfield Ski Hills and the GTA, this stunning and unique home has all the bells and whistles and simply must be seen! The property is Multi-zoned OS2 / HR1. Hamlet Residential Zone 1 permitted uses: A single detached dwelling; a bed and breakfast, a home occupation, a public park. Buyer to do due diligence on various uses. (id:24801)
RE/MAX Escarpment Realty Inc.


