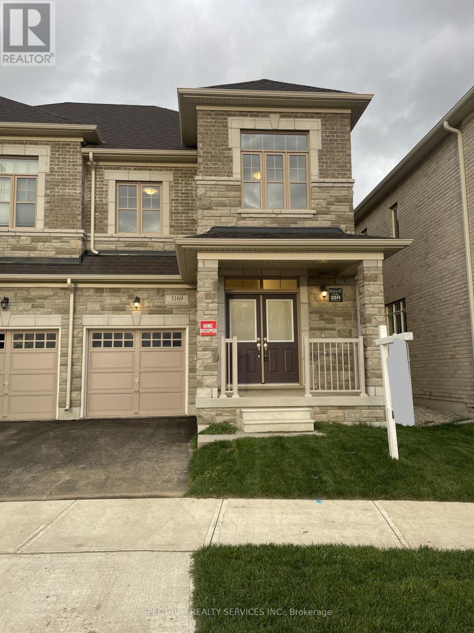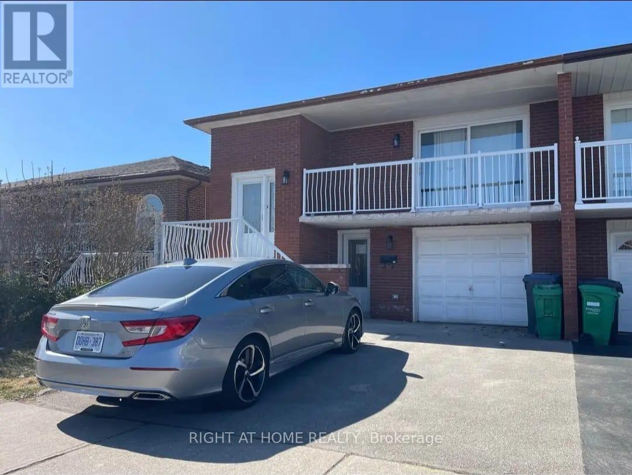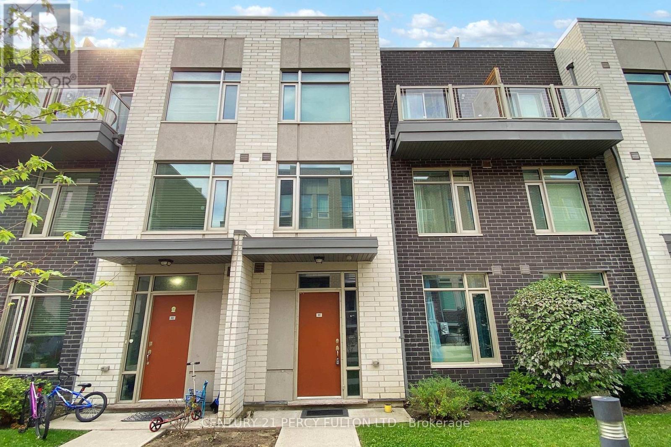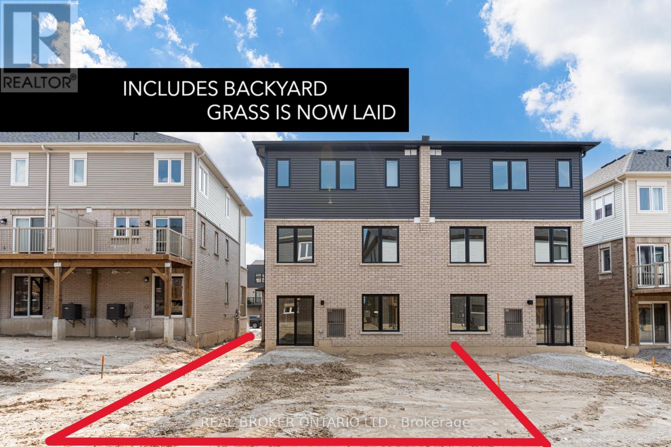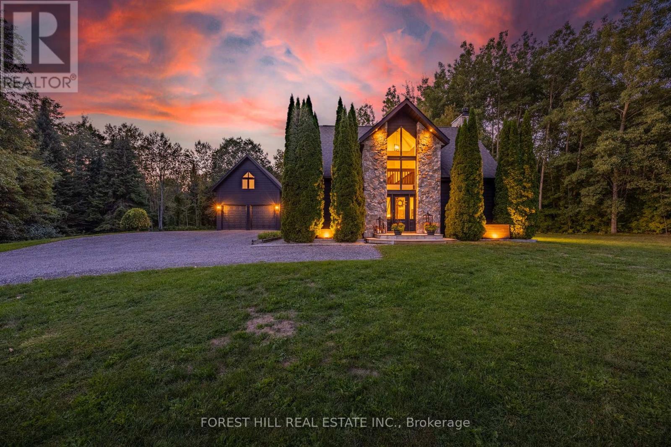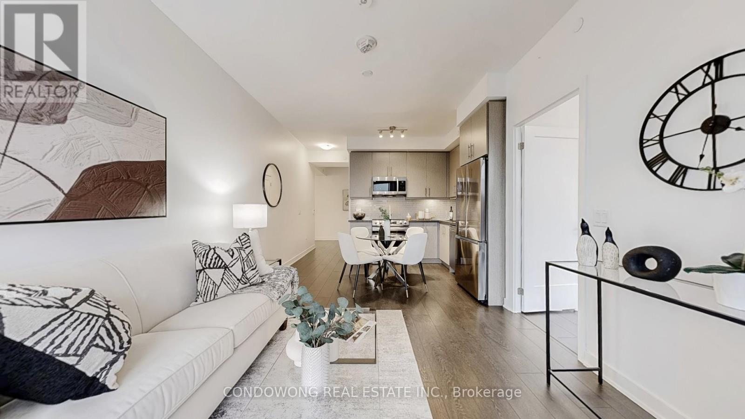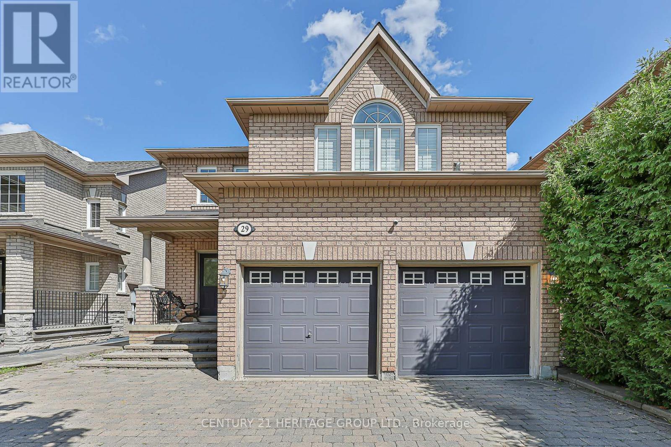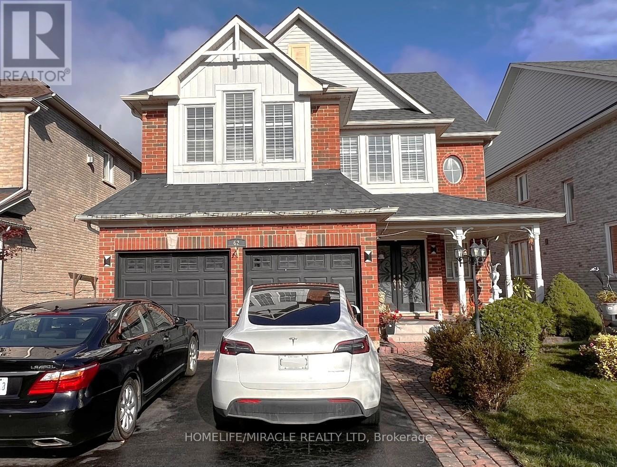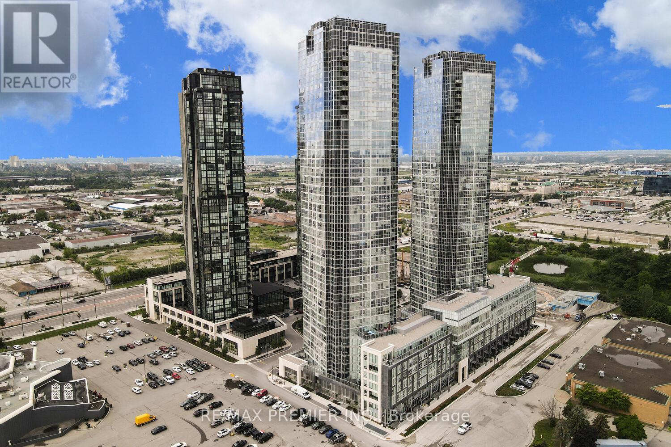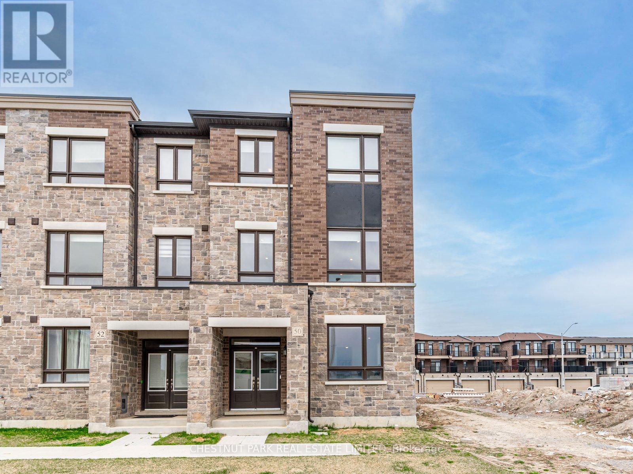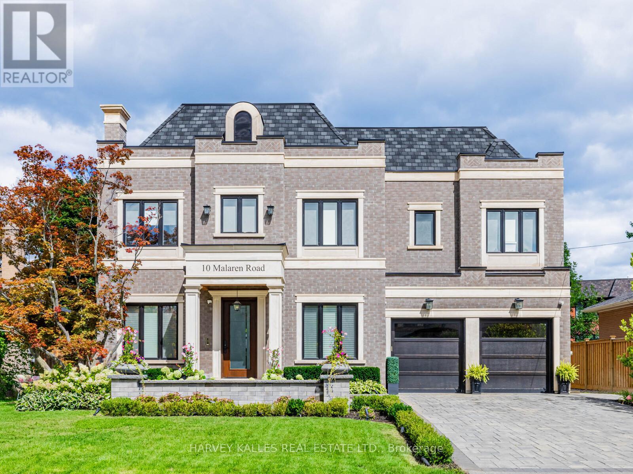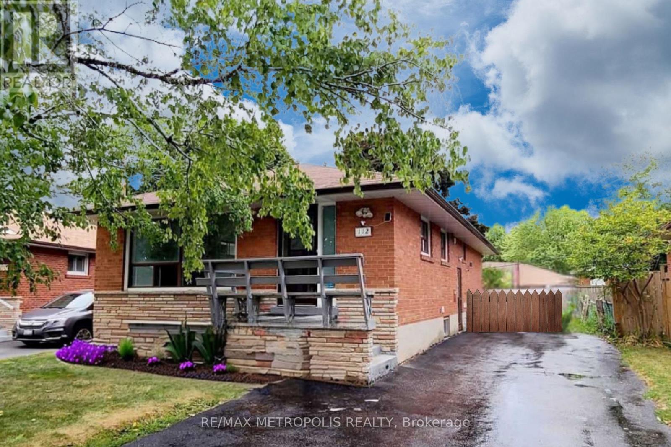28r - 3169 Crystal Drive
Oakville, Ontario
Beautifully upgraded 2-storey semi-detached home by Starlane Homes in Oakville's sought-after Ivy Rouge community. Ideally located at the south end of a quiet crescent with unobstructed views of the protected Natural Heritage System. This 2,002 sq. ft. Lotus 3 Elevation 2B model offers 3 spacious bedrooms plus a large Flex | Media room - ideal for a home office, playroom, or potential 4th bedroom. Thoughtfully designed with a neutral décor palette and quality finishes throughout, blending comfort, style, and future potential. Enjoy proximity to top-rated schools, scenic parks, walking trails, and all amenities Oakville has to offer. Convenient access to Highways 407, 403, QEW, transit, shopping, and dining. A rare opportunity to own a beautifully designed home in one of Oakville's premier new communities. Offers welcome anytime! (id:24801)
Spectrum Realty Services Inc.
Lower - 16 Prouse Drive
Brampton, Ontario
Approved in 2025, Above Ground Lower level with Front Entrance legal basement 2 bed 1 bath Home Close To Parks, Schools, Shopping 410 + Public Transit. Kitchen with Appliances. Bright & Spacious Available now. 2 Full size Bedrooms with above ground window.Separate laundry on the same level. Upper Floor is rented separately. House will be professionally cleaned. Utilities Extra .Parking at the same spot as a car parked in the picture. (id:24801)
Right At Home Realty
93 - 15 Applewood Lane
Toronto, Ontario
Welcome to 15 Applewood Lane, Unit 93 Modern Comfort in the Heart of Dwell City Discover a home that perfectly blends style, comfort, and convenience. This stunning Menkes-built condo townhome is filled with natural light, thoughtfully designed spaces, and modern finishes that make everyday living feel extraordinary. The chef-inspired kitchen is the heart of the home, featuring sleek granite countertops, a center island for casual meals, abundant cabinet space, and premium stainless steel appliances including a built-in microwave and dishwasher. Whether you are hosting friends or enjoying a quiet evening, this kitchen makes every moment effortless. The open-concept layout ensures seamless flow, while generous storage throughout keeps your home clutter-free. Upstairs, you will find 3 spacious bedrooms, including a primary retreat with 2 walk-in closets and a spa-like 4-piece ensuite your personal haven after a busy day. Step outside to your expansive rooftop deck with rare southeast exposure ideal for morning coffee, summer barbecues, or soaking in breathtaking sunsets above the city skyline. Perfectly located, this home puts you steps from everyday essentials like Loblaws and Shoppers Drug Mart, and minutes from Broadacres Park, Christ The King Park, and Capri Park. Families will love the nearby schools, while commuters enjoy easy access to TTC, Hwy 427, Kipling Subway, and the GO. This is more than just a townhome its a lifestyle. A place to gather, relax, and create lasting memories. Vacant possession available December 1st, 2025move in and start your next chapter! (id:24801)
Century 21 Percy Fulton Ltd.
6 - 32 Wagon Lane N
Barrie, Ontario
Discover modern living in this newly built, 1-bedroom, 1-bathroom condo, perfectly suited for young professionals, students or couples. Enjoy the unique advantage of a private backyard, ideal for entertaining, relaxing, and soaking up the sun, while benefiting from the convenience of condo living. The unit includes a designated parking spot and comes equipped with Stainless Steel appliances: fridge, stove, built-in dishwasher, washer, and dryer. Nestled in a new neighborhood, in a low-rise building of 6 units and surrounded by detached and townhomes, this prime location is just 5 minutes from Barrie GO Station and 10 minutes from Hwy 400. It is also 10 mins away from every amenity you'll need, including Costco, Walmart, Home Depot, and various restaurants, shopping malls and plazas. Embrace the best of both worlds with outdoor living and close proximity to all essentials. Don't miss out, schedule a viewing today! (id:24801)
Keller Williams Legacies Realty
3328 Flos Road 6 Road W
Springwater, Ontario
Welcome to this stunning executive Viceroy home, fully renovated-blending timeless craftsmanship with modern luxury. Set on nearly 2 acres of manicured estate grounds surrounded by forest and apple trees, this property offers privacy, elegance, & space to live, work, & play. Inside the open-concept layout is filled with natural light, showcasing hand-hewn post-and-beam accents, custom finishes, & thoughtful upgrades. The main floor features a chefs kitchen with solid wood cabinetry, quartz counters, striking backsplash, & professional-grade appliances. A wood-burning fireplace anchors the breathtaking living room, while the formal dining area, custom bar, oak bench & shelving in the foyer, & walkout to the backyard balance rustic charm with modern design. A remodeled bathroom & 2 bedrooms complete this level. Upstairs, a breezeway overlooking the main floor leads to the luxurious primary suite, a private retreat with a spa-inspired 4-piece ensuite, upgraded closets, new flooring, & refined finishes. The lower level offers versatility with a walk-up separate entrance ideal for multigenerational living. It includes a custom laundry room with quartz counters, remodeled bathroom w/ bathtub, spacious family room, games room with pool table, & a large 4th bedroom. Additional living space is found in the fully insulated and heated 600 sq. ft. loft above the detached two-car garage, perfect as a 5th bed, office, or studio, plus a storage level. Every major system has been upgraded, including central air, a 24KW Generac generator w/ automatic transfer switch, large owned hot water tank, new water treatment system, & 3,785L propane tank. The exterior shines with fresh paint on the home and garage, resurfaced recycled asphalt driveway & new eavestroughs. Location is everything, just 7 minutes to Wasaga Beach, 15 to Barrie & close to all amenities, this estate offers the ultimate commuters dream where modern luxury meets rustic elegance. *1459+1008 sq ft house + 600 sq ft loft (id:24801)
Forest Hill Real Estate Inc.
2204 - 95 Oneida Crescent
Richmond Hill, Ontario
Bright & Spacious Corner 2 Bedroom Unit with TWO (2) Parking Spots & Locker Included! Step inside this spacious 820 sq.ft. northeast corner suite and immediately feel the difference. You'll love the natural light that fills every room. The layout is open and airy, with two large bedrooms, two full bathrooms, and an oversized 100 sq.ft. balcony where you can unwind and enjoy fresh air. The kitchen stands out with its modern stainless steel appliances, quartz countertops, porcelain backsplash, and a large undermount sink with pull-down faucet. The under-cabinet lighting adds a warm, stylish glow, perfect for evening ambience. The primary bedroom is bright and elegant, complete with large windows and even a window in the ensuite bathroom, a rare and luxurious feature! The second bedroom is nearly the same size and has its own full bathroom right beside it, giving both rooms an ensuite-like setup. And here's a major bonus: this unit comes with TWO parking spots and a locker, true essentials for condo living in Richmond Hill. About the building: welcome to ERA at Yonge, the newest landmark in Richmond Hill, just one year young. From the moment you enter the grand lobby with 24-hour concierge, you'll feel the sophistication that sets this building apart. Enjoy access to resort-style amenities including a fitness centre, indoor pool, rooftop garden, party room, and more, all designed for comfort, wellness, and convenience. It doesn't get better than this. All your daily needs are within a 5-minute circle, VIVA bus, GO Train, Hillcrest Mall, restaurants, cafés, cinema, and parks. Whether you're commuting, shopping, or meeting friends, everything is right at your doorstep. THE BOTTOM LINE: Bright corner layout. Two full baths. 2 parking spots and 1 locker included. Premium finishes in a nearly new luxury building. If you're looking for a modern two-bedroom condo in Richmond Hill that checks every box, this is it! (id:24801)
Condowong Real Estate Inc.
29 Eminence Road
Vaughan, Ontario
Stunning, Bright & Spacious 4-Bedroom Detached Home In Desirable Dufferin Hill! Open-concept layout with a large great room featuring a gas fireplace, Beautiful Kitchen With Stainless Steele Appliances Underlighting Kitchen Cabinet W/ Full Breakfast Area Enjoy a large sunroom with walk-out to the deck, sitting on a premium lot 38.06 x 109.28Ft,Hardwood Flooring Throughout The Main And Second Floors a primary bedroom with 6-piece ensuite. INCOME GENERATING BASEMENT with 2 bedrooms and full bathroom & separate entrance. EV charger, Security Camera System ,6 Car Parking With No Sidewalk. Steps to Public Transit & Park. Close to Supermarkets, Restaurants, Shopping, Golf, Church & GO Station , High Ranking Schools . Don't Miss This Lovely Home! (id:24801)
Century 21 Heritage Group Ltd.
62 Vitlor Drive
Richmond Hill, Ontario
REMARKS FOR CLIENTS (2000 characters)Welcome to this beautifully maintained 4-bedroom, 3.5-bath detached home located in the heart of prestigious Oak Ridges, one of Richmond Hill's most sought-after neighborhoods. This bright and spacious home offers over 2,700 sq. ft. of elegant above grade living space with a functional open-concept layout, high ceilings, and large windows that fill every room with natural light.Main Features:Open-concept living and dining areas perfect for entertaining or family gatherings Modern kitchen with stainless steel appliances, granite countertops, and a center island Cozy family room with gas fire placePrimary suite with a walk-in closet and 5-piece ensuite Three additional spacious bedrooms with ample closet space Convenient main-floor laundry Double-car garage and private driveway Beautifully landscaped front and well manicured backyard with cedar hedge for privacy Located on a quiet, family-friendly street just minutes from Lake Wilcox Park, top-rated schools, transit, grocery stores, and Hwy 404/400. Backs on to conservation, pond & trails providing full privacy and mesmerizing sunset views.Professionally Finished Basement with 4 Piece Bath & Nanny Quarter. Absolutely Gorgeous No smoking; small pets negotiable.A perfect place to call home for a growing family or professionals seeking comfort and convenience in a prime Richmond Hill location. (id:24801)
Homelife/miracle Realty Ltd
1904 - 2908 Highway 7 Road
Vaughan, Ontario
Experience urban living at its best at 2908 Highway 7. This spacious 1+Den condo offers a bright open layout with 9-ft ceilings, floor-to-ceiling windows, and a seamless flow from kitchen to living area. Step out onto your private balcony and take in the stunning views. Enjoy modern finishes, integrated appliances, and the convenience of ensuite laundry. Perfectly positioned near the Vaughan Metropolitan Centre subway, major highways, restaurants, shops, and more - the best of city living awaits. (id:24801)
RE/MAX Premier Inc.
50 Robert Eaton Avenue
Markham, Ontario
Welcome to 50 Robert Eaton Avenue, a beautifully appointed freehold end-unit townhome in a newly built subdivision, featuring a striking stone facade, elegant double-door entry, and the convenience of a private drive with a double garage. A standout home in one of Markham's most family-friendly communities. This bright and spacious 4-bedroom, 4-bathroom home offers exceptional design, quality finishes, and a versatile multi-level layout ideal for modern living. The open-concept main floor is warm and inviting, and oversized windows fill the space with natural light. The contemporary chef's kitchen is stylish and functional. It features granite countertops, stainless steel appliances, a ceramic tile backsplash, and a large center island, perfect for casual meals and entertaining. A unique feature of this home is the ground-level suite, which includes a spacious bedroom, a full bathroom, a separate den/home office area, and direct garage access. This area also has plumbing roughed in for a kitchenette, which is ideal for multi-generational living, guests, or a work-from-home setup. Upstairs, the primary retreat offers comfort and luxury with two walk-in closets and a beautifully appointed 5-piece ensuite, featuring a deep soaker tub, double vanity, and glass-enclosed shower. Two additional bedrooms share a full bathroom, and a main-floor powder room adds convenience. The upper-level laundry room completes the thoughtful design. Enjoy outdoor living on two private decks, perfect for morning coffee or summer barbecues. Located in a quiet, new subdivision steps from parks, top-rated schools, scenic walking trails, public transit, and minutes from shopping and amenities, this freehold townhome offers exceptional lifestyle and value in the heart of Markham. A rare move-in-ready opportunity that blends modern comfort with timeless curb appeal. Don't miss your chance to call this stunning home your own! (id:24801)
Chestnut Park Real Estate Limited
10 Malaren Road
Vaughan, Ontario
Unparalleled Architecture, Design, & Workmanship In This Luxurious New Custom Built Estate Home. Only The Highest Quality Imported Materials Used. This 4+1 Bed, 6 Bath Home Features Gotham Hand Scraped Hardwood Floors, Imported Tiles From Italy. Gourmet Chef's Irpinia Kitchen With Custom cabinetry, Top Of The Line Stainless Steel/panelled Thermador Appliances. Porcelain Backsplash, Large Quartz waterfall Island, Modern Wood Cabinetry, Built In Double Oven, Built In Espresso Machine. Book Match Stone Feature Wall, coffered ceilings thr/out, 2 gas fireplaces (LR-cast stone & FR- book match porcelain floor to ceiling) Open concept family room with custom shelving, b/i speakers throughout, 3 IPADS to control smart house, main floor mudroom, 2nd floor laundry rm, feature wall treatment in DR, stairwells & East bedroom, Elevator, Generator, Custom industrial glass/stainless steel gym doors for the perfect home gym, Recreation Room with heated flooring, custom wet bar w/DW & bar fridge surround sound theatre quality sound/experience, plenty of storage facility, professional landscaping on entire property with artificial turf in the backyard, Top of the line security system w/multiple cameras and extra security bars/bolt locks, (Elevator & generator-yearly maintenance service), I/G fiberglass pool serviced by professional pool company on a weekly/yearly basis. Led Lit Coffered Ceilings, Crown Molding And Pot Lights. Custom Staircase w/Glass/ Metal Railings. Huge Primary suite W/ Large his/her W/I Closet, With A 7-Piece Spa Like Ensuite w/heated floors, large free standing soaker tub, glass enclosed/wall to wall procelain wet steam shower, glass/stainless steel/wood floating staircase, Fully Finished L/level W/Walk Up & 4 pc bath, $100K Full Home Automation/Smart System. Control all features of your home from App. *Entire lower level w/heated floor. (id:24801)
Harvey Kalles Real Estate Ltd.
Bsmt B - 112 Brantwood Drive
Toronto, Ontario
Fully renovated bungalow on a premium large lot in quiet street in high demand Scarborough. Bright and spacious 1 bedroom basement with large open concept living combined dining room. Modern eat-in kitchen, 3pc bathroom and laundry. Step to TTC, close to Scarborough Town Centre, public library, schools, hospitals, Hwy 401 & much more. Near U of T Scarborough campus & Centennial College. (id:24801)
RE/MAX Metropolis Realty


