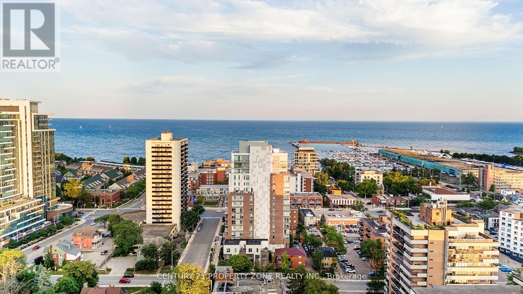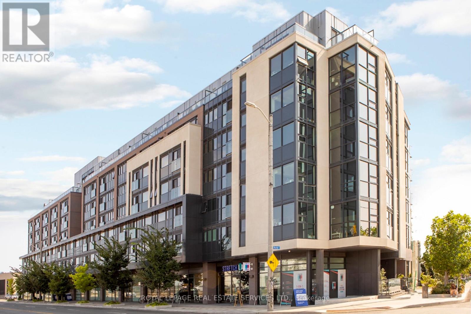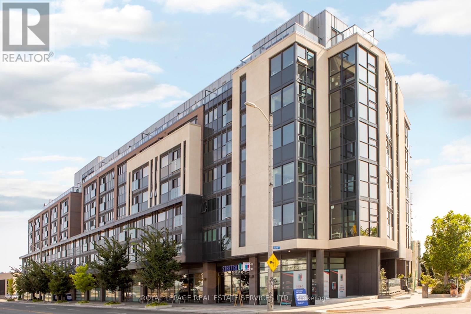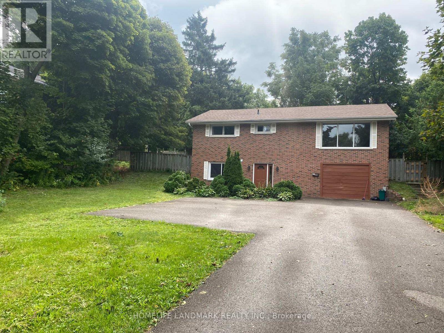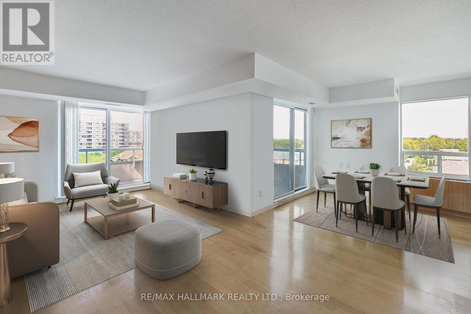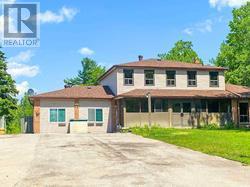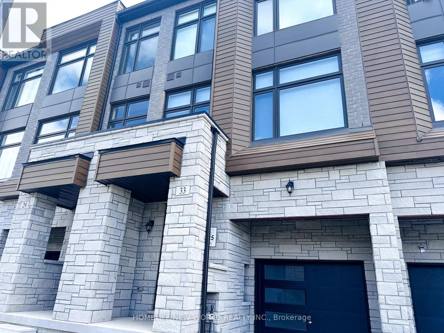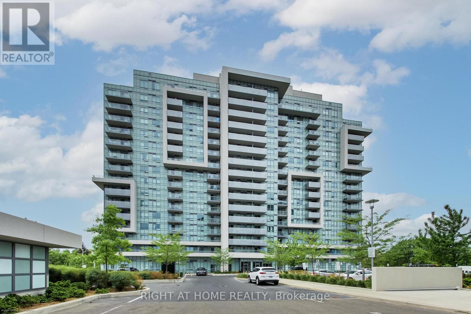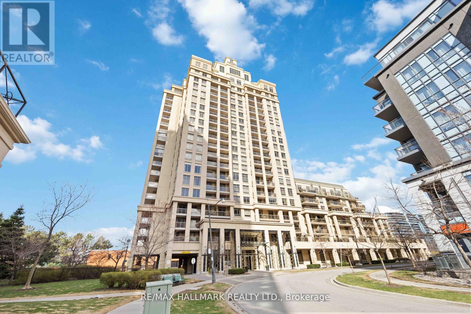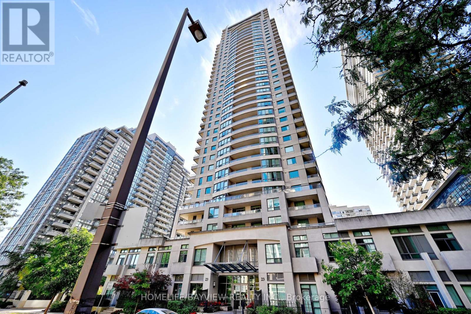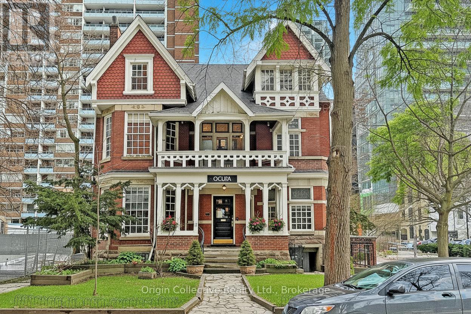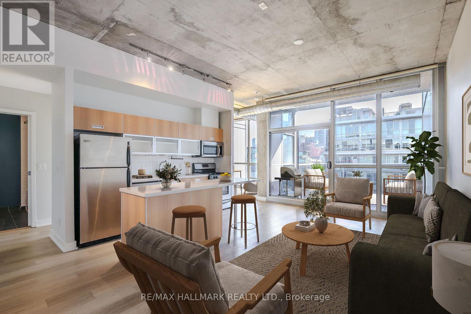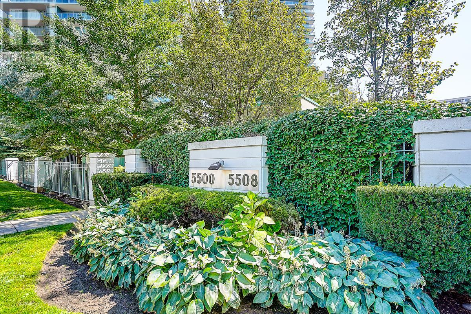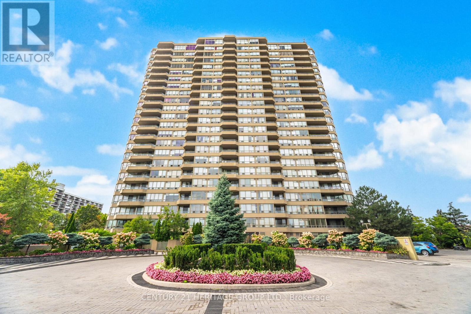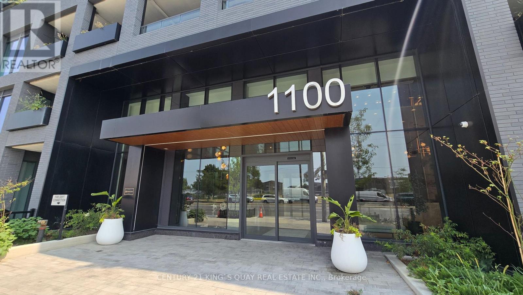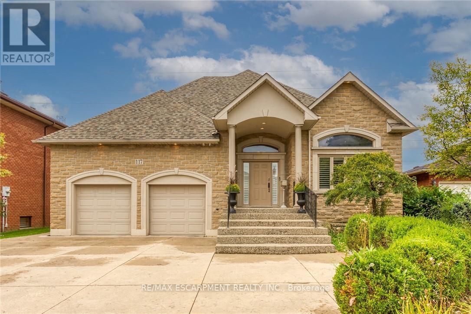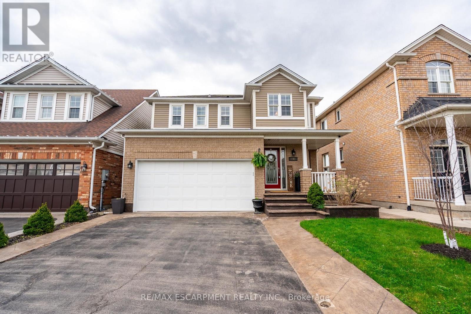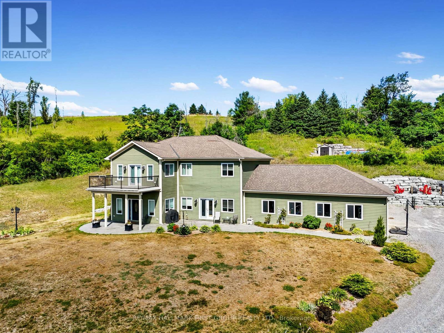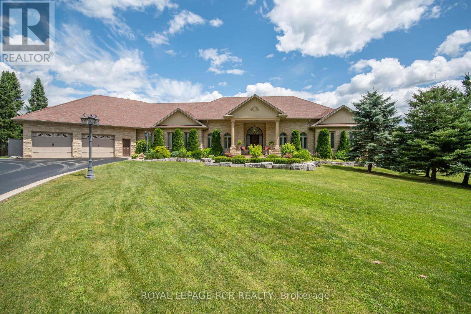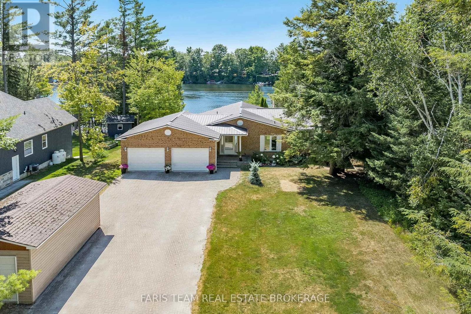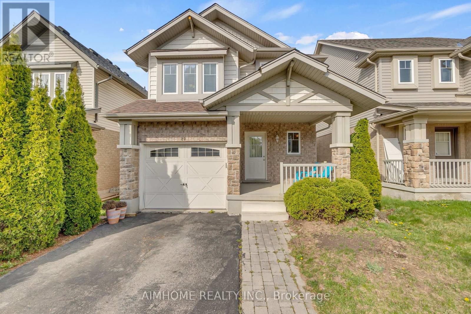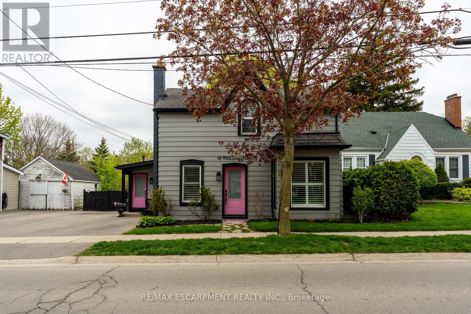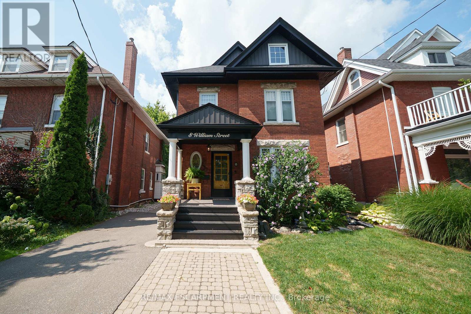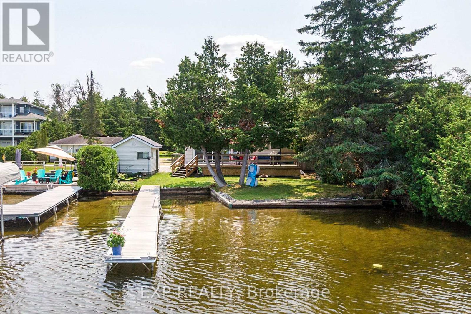2003 - 28 Ann Street
Mississauga, Ontario
Experience modern luxury living at Westport Condos in the heart of vibrant Port Credit. This brand new, southeast-facing 2 Bed , 2 Bath corner suite offers unobstructed views of the Lake and CN Tower from floor-to-ceiling windows and two private balconies. Soak in the skyline from the comfort of your family room, the perfect space to unwind and enjoy a peaceful evening.Designed by Edenshaw, Port Credits premier developer, this suite features a sleek kitchen with built-in appliances, stone countertops, and contemporary finishes. The primary bedroom is a serene retreat with a spa-like ensuite, while the spacious second bedroom enjoys large windows and access to a second full bath.Residents enjoy exceptional amenities including a 24/7 concierge, co-working hub, fitness centre, pet spa, kids' indoor/outdoor play areas, guest suites, and a rooftop terrace. Steps from cafes, dining, shops, and waterfront trails, and with Port Credit GO Station next door, commuting to downtown Toronto is seamless. (id:24801)
Century 21 Property Zone Realty Inc.
313 - 3385 Dundas Street W
Toronto, Ontario
Bright and Functional 1-Bedroom. The open-concept living and dining area extends to a Juliette balcony for fresh air and natural light. The kitchen features crisp white tile backsplash, stone counters and stainless steel appliances. A cozy bedroom space completes this efficient suite. Nestled between Bloor West Village and The Junction, this unbeatable location offers the perfect blend of urban vibrancy and neighbourhood charm. Enjoy easy access to boutique shops, local markets, cafes, and tree-lined streets, all just steps from your door. This pet-friendly building welcomes your furry companions and boasts top-notch amenities, including a fitness centre, pet spa, party room, business centre, and outdoor patio. Lease includes FREE hi-speed internet. Parking available to rent. Tenant is responsible for hydro and water. (id:24801)
Royal LePage Real Estate Services Ltd.
403 - 3385 Dundas Street W
Toronto, Ontario
This stylish suite is set in a prime location just minutes to The Junction and Bloor West Village. Enjoy an open-concept living and dining area with sliding glass doors that lead to your own private south-facing balcony, bringing in plenty of natural light. Light laminate flooring runs throughout, and the bedroom is bright and welcoming. The kitchen is equipped with stainless steel appliances, stone countertops, and a chic backsplash, with a stacked washer and dryer for added convenience. Nestled between Bloor West Village and The Junction, this unbeatable location offers the perfect blend of urban vibrancy and neighbourhood charm. Enjoy easy access to boutique shops, local markets, cafes, and tree-lined streets, all just steps from your door. This pet-friendly building welcomes your furry companions and boasts top-notch amenities, including a fitness centre, pet spa, party room, business centre, and outdoor patio. Lease includes FREE hi-speed internet. Parking available to rent. Tenant is responsible for hydro and water. (id:24801)
Royal LePage Real Estate Services Ltd.
1052 Elgin Street
Newmarket, Ontario
In A Great School District Sits This Massive Lot With A Solid Brick Raised Bungalow, A Great Family Home, Walking Distance To Schools, Shopping, Close To Hwy 404, Parks, And Business Areas, Maple Kitchen With Walkout To Deck, Set Well Back From Street But Still A Large Backyard, Lots Of Parking, Must See! (id:24801)
Homelife Landmark Realty Inc.
702 - 5 Emerald Lane
Vaughan, Ontario
Bright & Spacious Corner Suite With Wraparound Balcony! Welcome To This 1,220 Sq. Ft. Corner Suite Designed For Comfort, Functionality, And Light-Filled Living. With A Desirable Wraparound Balcony With No Overhang Above, Natural Light Streams In All Day While Offering Clear, Open Views With Complete PrivacyNo Neighbours Looking In. The Primary Retreat Is A Fantastic Size, Featuring Both A Custom Built-In Wood Closet And An Additional Walk-In Closet, Plus A Spacious 4-Piece Ensuite With A Separate Shower And Large Soaker Tub. The Suite Also Boasts A Formal Dining Area, A Breakfast Dining Space, And A Living Room With Custom Built-In Storage. The Kitchen Is Exceptionally Well-Designed With Wall-To-Wall Cabinetry Providing Excellent Storage, Making Everyday Organization Simple. A Large Private Locker On Level Two Adds Even More Storage. Additional highlights include: Tandem Parking On P1, Staffed Security Gatehouse For Peace Of Mind, and Resort-Style Amenities: Outdoor Pool, Gym, Sauna, Guest Suite, Multipurpose Room, Library, And Visitor Parking. Perfectly Located Just North Of Steeles Avenue, This Address Offers Proximity To Highways 401, 404, and 407, And Best Of All, No Toronto Land Transfer Tax. This Rare Corner Suite Combines Light, Space, Storage, And Lifestyle In One Complete Package. (id:24801)
RE/MAX Hallmark Realty Ltd.
11951 Yonge Street
Richmond Hill, Ontario
Gorgeous & Well Maintained Detached House Right On East Of Yonge St And Beside Summit Golf Club, Large Front And Back Yard, Around 2.54 Acres Field, Wide And Bright Indoor Space, Perfect For Living / Work Home Office, Over Size Of Solarium Room With Large Window, So Many Upgrade, And Plenty Of Parking, Current Listing Is Only For 1st & 2nd Fl, Basement Is Leased To Other Tenants, Basement Has Separate Entrance. (id:24801)
Homelife New World Realty Inc.
33 Drainie Street
Vaughan, Ontario
Large BrandNew Townhouse - 3 Bedroom W/ Bonus room in the basement. Located between Klienburg & Woodbridge. Close to 2000 Sqft Living space. Located close to many amenities. (id:24801)
Homelife New World Realty Inc.
706 - 1346 Danforth Road
Toronto, Ontario
Welcome to Unit 706 at 1346 Danforth Road, where views meet value! This stylish 2-bedroom, 2-bathroom condo comes **without parking (but rental parking is available!) and is the perfect blend of modern design, convenience, and unbeatable views. Soak in breathtaking, unobstructed west-facing sunsets and Toronto skyline vistas every evening from your private balcony, views that are guaranteed to last! Inside, the open-concept layout is filled with natural light, making it ideal for both relaxing and entertaining. The kitchen features sleek cabinetry, stainless steel appliances, and a smart design for everyday cooking. The spacious living and dining area flows seamlessly to your balcony, giving you that coveted indoor-outdoor lifestyle. *Highlights You'll Love: *Warm, stylish laminate flooring throughout. *Two generously sized bedrooms with great closet space. *Two modern, spa-like bathrooms. *In-suite laundry for ultimate convenience. A thoughtful floor plan that maximizes comfort and functionality. Located in a fast-growing, transit-friendly neighborhood, you're steps from parks, shopping, schools, and everything you need. Whether you're a first-time buyer, a young family, or an investor, this condo is the total package for style, value, and long-term growth. Don't miss out on this opportunity- units with views like this don't come around often! (id:24801)
Right At Home Realty
1809 - 18 Kenaston Gardens
Toronto, Ontario
Fully Renovated 2-Bedroom, 2-Bath Luxury Corner Unit with Stunning Southwest Views. Experience elevated city living in this bright and spacious southwest-facing corner unit with breathtaking views of Lake Ontario, the CN Tower, and the downtown skyline. Located in the heart of Bayview Village, North York, this beautifully renovated home features brand new flooring, kitchen, and bathrooms throughout.Flooded with natural light, this unit offers both style and comfort in a quiet, well-managed building, The Rockefeller. Just steps to Bayview Subway Station and the upscale Bayview Village Shopping Centre, you're also minutes from groceries, parks, and everyday conveniences.Enjoy your morning coffee or evening wine on your private balcony, soaking in the serene vistas. A rare gem in a highly sought-after neighbourhood, come see it for yourself! **EXTRAS** All Existing New Appliances including Fridge, Dishwasher, Stove, Microwave, Washer and dryer, New Flooring throughout, Fully renovated Washrooms and Kitchen (id:24801)
RE/MAX Hallmark Realty Ltd.
Ph 202 - 23 Hollywood Avenue
Toronto, Ontario
Prestigious Corner Penthouse with Unmatched Accessibility, Experience true luxury in this airy corner penthouse, ideally situated in one of the citys most coveted full-service buildings. Perfectly positioned in a high-class neighborhood, this home combines sophistication with ultimate convenience. Step onto your expansive 200 sq ft panoramic balcony and take in breathtaking sunset and city skyline views. Inside, enjoy over 1,200 sq ft of elegant living space, enhanced by soaring 9-foot ceilings, 2 spacious bedrooms, and 2 full baths designed for both comfort and style. Recent upgrades include granite countertops, designer lighting, and custom closet organizers for a refined touch.The location is simply unbeatable. With a walk score of 97, youre just steps to the subway, surrounded by top-rated restaurants, boutique shops, and vibrant nightlife. Quick access to major highways makes commuting effortless, while the neighborhood itself is known for its prestige and urban energy.Residents also enjoy exclusive world-class amenities, including a 24-hour concierge, state-of-the-art fitness center, indoor pool, bowling alley, theatre, party rooms, library, billiards, conference facilities, and guest suites.This penthouse offers luxury living at its finestwhere accessibility meets class in a truly premier location (id:24801)
Homelife/bayview Realty Inc.
1 - 17 Isabella Street
Toronto, Ontario
An Unparalleled Landmark for Sale or Lease at the Heart of Toronto. Welcome to the William Britton House - a magnificent 1885 masterpiece meticulously restored and now available for its next chapter. Situated at the unrivaled address of 17 Isabella Street, this property is a striking blend of Toronto's rich history and its vibrant, modern future. This is more than just bricks and mortar; it's a piece of the city's soul, set against the dynamic backdrop of the highly sought-after Yonge & Bloor neighborhood. The location is truly exceptional, putting you steps from the Yonge-Bloor subway station, the upscale boutiques and restaurants of Yorkville, and the University of Toronto. With nearly 6,500 square feet of total space and residential zoning, the possibilities are boundless. Whether you envision a stunning private residence, a unique multi-family dwelling, or an innovative commercial space, this landmark property offers an incredible opportunity to explore. Its prime location in a hotbed for recent development makes it a strategic investment with potential for assembly with additional units or a residential multiplex. This is your chance to own a piece of Toronto's legacy and make your mark at the city's most central address. (id:24801)
Origin Collective Realty Ltd.
910 - 60 Bathurst Street
Toronto, Ontario
Welcome to your dream loft at 60 Bathurst St! Soaring 10-foot exposed concrete ceilings, a spacious and functional 1+den layout, and a private terrace with iconic CN Tower views. Fire up the BBQ (yes, there's a gas hookup on your oversized 144 square foot terrace) and entertain in style on one of the buildings best outdoor spaces. Inside, the open-concept living and dining area is perfect for both quiet nights in and hosting friends. Stainless steel appliances and caesarstone countertops in the kitchen, upgraded flooring throughout, floor to ceiling windows, and plenty of closet space, this loft checks all of the boxes. The den is large enough to function as a proper home office or guest space, while the primary bedroom offers comfort and style. Complete with a prime parking space (right across from the elevator), one storage locker, and located in a well-managed boutique building in the heart of King West. Low maintenance fees! Steps to EVERYTHING - parks, 24 hour TTC, Billy Bishop airport, shops, restaurants, and bars. "Other" room is the terrace. *Property has been virtually staged. (id:24801)
RE/MAX Hallmark Realty Ltd.
Ph3 - 5500 Yonge Street
Toronto, Ontario
Experience elevated living in this one-of-a-kind penthouse nestled in the heart of Downtown North York, boasting unobstructed, breathtaking southeast views and an abundance of natural light in a serene, quiet setting. Renovated with sleek modern finishes and a contemporary kitchen, this owner-occupied unit features expansive walk-outs to a private balcony perfect for entertaining or unwinding. Just minutes on foot from Finch Subway Station, TTC, YRT, VIVA, Go transit terminals and surrounded by parks, banks, shops, restaurants, and City Hall. Located in a luxurious condo building offering amenities including a gym, game room, theatre, golf simulator, party room, and 24-hour concierge service. The unit includes a rare, oversized private locker room (not a cage), directly attached to the parking space and conveniently located next to the elevator lobby entrance on P1offering unmatched ease and exclusivity. (id:24801)
Bay Street Group Inc.
910 - 10 Torresdale Avenue
Toronto, Ontario
Welcome to luxury living at the Savoy built by award winning Tridel! This bright & spacious 2 bedroom, 2 bathroom suite is move-in ready. Featuring brand new premium vinyl flooring throughout with additional IXPE under-pad for sound dampening & extra comfort. Completely renovated kitchen with premium finishes & stainless Steel appliances. Granite tile flooring in kitchen & foyer. Great split-bedroom layout with large dining space, in-suite laundry, ample storage/closet space & 2 walk-outs to private patio with unobstructed SE views! Impeccably maintained grounds & resort-like amenities including an indoor pool, sauna, tennis courts, squash court, gym, concierge service, guest suites, visitor parking, and 24-hour security. Well maintained building with large reserve fund & low all-inclusive maintenance fees that cover heat, hydro, water, cable & internet! Amazing location in the heart of North York surrounded by green spaces, parks & nature trails. TTC and transit stops just steps away with easy access to Finch Subway, Allen Road, Hwy 401, places of worship, shopping & entertainment. (id:24801)
Century 21 Heritage Group Ltd.
236 - 1100 Sheppard Avenue W
Toronto, Ontario
Welcome to WestLine Condos. A Boutique Style Condo in the heart of Midtown Toronto. Convenient location. Close to York University, Yorkdale Mall, Costco, Home depot, TTC, Go transit and Highways. Spacious 2 Bedroom plus Den with 2 Baths, and 1 Locker. Great building amenities: Rooftop Terrace BBQ, Fitness Centre, Gym, Lounge and Bar, pet spa and visitor parking and Security. (id:24801)
Century 21 King's Quay Real Estate Inc.
117 Christopher Drive
Hamilton, Ontario
Welcome to 117 Christopher Drive! This exceptional bungalow is a true masterpiece, custom-built to the highest standards, offering over 4,000 sq. ft. of beautifully finished living space. With 2+2 bedrooms, 5 bathrooms, and 2 fully equipped kitchens, this home is perfect for large or extended families. The fully independent in-law suite features 8.5-ft ceilings and its own private walk-up to the garage and side entrance. Ideal for entertaining, this home boasts a covered deck, a stunning saltwater in-ground pool (installed in 2020), and an outdoor bathroom, creating the perfect setting for relaxation and gatherings. (id:24801)
RE/MAX Escarpment Realty Inc.
141 Voyager Pass
Hamilton, Ontario
Welcome to this beautifully updated detached home offering 4 spacious bedrooms and 3 modern bathrooms. Step inside to find rich hardwood floors throughout and a freshly painted interior that exudes warmth and style. The heart of the home is the newly renovated kitchen, featuring a brand-new island, a generous pantry, and stylish updated light fixtures perfect for entertaining or family gatherings. Convenience is key with an upstairs laundry area, making everyday living even easier. Enjoy relaxing mornings on the inviting front porch and make the most of outdoor living with concrete pathways leading to the backyard, where serene views of open farmland create a peaceful retreat. Practical updates include newly edged driveway for clean curb appeal and a finished basement offering flexible space for a home office, gym, or recreation room. Move-in ready with thoughtful upgrades throughout. Don't miss your chance to make it yours! Furnace (2024) Dishwasher (2025) Driveway/Concrete Work (2023) Stove (2025) (id:24801)
RE/MAX Escarpment Realty Inc.
11660 County Road 29 Road
Alnwick/haldimand, Ontario
Set on over an acre of picturesque countryside, this newer construction home delivers the perfect balance of luxury, space, and family-friendly design. From its striking curb appeal to its sweeping views of the Northumberland hills, every detail of this property makes a lasting impression. Step inside the soaring front entry, where high ceilings introduce an open-concept layout designed for modern living. The living room shines with sleek floors, recessed lighting, and a tray ceiling with elegant crown moulding. The chef-inspired eat-in kitchen offers style and function with stainless steel appliances, a generous breakfast bar with pendant lighting, and endless cabinet space. Flowing seamlessly into the breakfast area, French doors extend your living space outdoors, ideal for entertaining and al fresco dining. A formal dining room with French doors and crown moulding elevates gatherings, while a spacious family room is perfect for cozy nights in. Upstairs, the primary suite offers a private escape with a walk-in closet featuring built-in organizers, and a spa-like ensuite complete with a soaker tub, glass shower, and dual vanity. Three additional bedrooms, a Jack-and-Jill bath, a second full bathroom, and upstairs laundry bring both comfort and convenience. A bonus den or guest room with wall-to-wall windows opens to an observation deck, your front-row seat to panoramic sunsets and starlit skies. Outdoor living is just as spectacular, with a sprawling back patio, landscaped grounds, and a fire pit for unforgettable evenings with family and friends. This home is more than just a country retreat; it's a lifestyle. With room for everyone and only minutes to local amenities, it's ready to be yours. Don't wait, properties like this don't come along often. (id:24801)
RE/MAX Hallmark First Group Realty Ltd.
4987 Fourth Line
Erin, Ontario
Welcome to this stunning multi-generational country property situated on 44 acres near Acton. Enter the main house through automated electronic front entry gates. Features of the main house include nearly 5000 sq. ft. of luxury living. Maple kitchen w/ granite countertop and backsplash overlooking a large eat-in area with walk-out to large deck overlooking the pool and backyard. Thermador and Miele s/s appliances. Separate and formal open-concept dining room. Open-concept living room with cathedral ceiling and wood burning fireplace. Main floor office. Primary bedroom with walk-in closet 4 pc ensuite and walk-out to deck overlooking the 18 x 36 heated salt water pool with electric pool cover. Main floor laundry and a second laundry in the basement. Huge 9 car attached garage with access to the house and backyard. Fully finished walk-out basement set up as an in-law suite with full kitchen with granite countertop and centre island, large and bright bedroom with 3 pc semi-ensuite bath, , living , dining and games room and tons of storage. Gorgeous backyard with extensive wrought iron fencing. Multiple dining areas. 10 x 10 pool cabana. Approximate 4000 sq. ft. of stone decking with extensive landscaping and stunning gardens. 12 zone, 60 head sprinkler system for front and rear gardens. 30 x 60 Gara Farm Structures barn with 6 System Fencing stalls, separate tack room and large hay storage area. 5 large oak-board paddocks with room for more and a separate driveway to the barn. Lots of room to add an indoor arena if desired. Updates include new geo-thermal furnace in 2022, new pool pump 2024, new pool heater and chimney 2023, Miele dishwasher 2024, Miele induction stove-top and wine fridge 2023. Generator for the full main house. The secondary dwelling features 3 +2 bedrooms. 2.5 baths, partially finished basement. Main floor laundry. Large eat-in kitchen. Separate septic system and drilled well. Propane furnace & central air conditioning. Built in 2018. (id:24801)
Royal LePage Rcr Realty
17 Stanley Road
Kawartha Lakes, Ontario
Top 5 Reasons You Will Love This Home: 1) Beautifully crafted brick bungalow offers 90' of private waterfront on the scenic Trent SevernWaterway, with a spacious attached two-car garage plus an additional detached single-car garage, perfect for use as a workshop or extra storage, this property is designed to suit both everyday living and hobbyists 2) Tucked away on a quiet, private road, you'll enjoy the tranquility of waterfront living with the added convenience of quick access to Highway 12 and 48, for boating enthusiasts, it's just a short and picturesque ride down the river to the open waters of Lake Simcoe, Georgian Bay, and beyond 3) Main level featuring two generously sized bedrooms, including a primary suite with ensuite bathroom, alongside a spacious open-concept layout that enhances the soaring cathedral ceilings and a wall of windows and doors that flood the space with natural light while offering panoramic water views 4) The partially finished walkout basement includes a cozy wood-burning fireplace and ample space to create additional bedrooms or recreational areas to suit your needs 5) Enjoy peace of mind with a maintenance-free steel roof and a well-designed 1,682 square foot main level layout, flaunting comfort, functionality, and the perfect setting for relaxed waterfront living. 1,681 above grade sq.ft plus a partially finished basement. (id:24801)
Faris Team Real Estate Brokerage
20 Wilkie Crescent
Guelph, Ontario
This beautiful home is located in Prime Location of Westminster Woods, two minutes walking distance to Westminster Woods public school and within walking distance to all Major Amenities- Shopping, including movie theater, banks, supermarket, restaurants, grocery stores, library, schools, soccer and baseball fields and plenty of parks and trails. Easy access to highway 401& 6, Featuring a gorgeous layout of 3+1 bedrooms, and a cozy finished basement, Bright Spacious & Open Concept Main Floor with a Large family Room, a spacious kitchen with an island, a walkout deck, and many other attractions and functionalities, perfect for Grewing families. New roof replaced 2024. (id:24801)
Aimhome Realty Inc.
99 Mill Street N
Hamilton, Ontario
Historic Charm Meets Modern Living! This maintained and updated century home is located in desirable old Waterdown, within the Mill Street Conservation Heritage District, mere steps to all Waterdown Village has to offer. Located on an immaculately landscaped lot perfect for entertaining with its multiple seating areas, stone patios, beautiful gardens, large deck and incredible shed! Inside, this over 2200 sf home features 4+1 bedrooms, 2 full baths & 3 gas fireplaces. The spacious living room with pot lights, a large formal dining room complete with a fabulous box bay window, cozy reading nook and double closets create an ideal setting for family gatherings both large and small. The spotless kitchen featuring white cabinetry, subway tile backsplash, quartz countertops, pot lights, and stainless steel appliances, all create a harmonious blend of old-world charm and current-day style. Antique passage door from the kitchen to the family room featuring vaulted ceilings, cozy gas fireplace & walkout to the recent deck with sleek glass railings, offering a seamless indoor/outdoor living experience. This home also offers a main floor bedroom, office, laundry and full bath. Upstairs you'll find a spacious primary suite filled with sunlight and an oversized closet, 2 additional bedrooms and another full bath-all accented by California shutters adorning the many windows. Basement is fully waterproofed (2024) with dual sump pump and battery backup system. Meticulous care throughout. Walk to the boutique shops, cafes & restaurants within this quiet and welcoming neighborhood. The Bruce Trail is located within walking distance where you can enjoy the renowned hiking and biking trails. Waterdown Village offers small town charm, a true sense of community where friendly neighbors, weekend farmers markets, and seasonal festivals bring the town to life with warmth and character. Don't miss your chance to experience this extraordinary opportunity. (id:24801)
RE/MAX Escarpment Realty Inc.
8 William Street
Brantford, Ontario
Welcome home to 8 William Street, set in Brantford's Victorian Historic District. This solid brick 2-storey home with 2,451 sqft, 4 bedrooms, 2.5 baths and a remarkable attic loft, was meticulously restored to its original grandeur in 2017-2018 and offers spectacular curb appeal. Step inside to a foyer defined by ornate ceramic tile, a broad hardwood Victorian staircase and original wood trim that reflects the workmanship of its era. The main floor highlights refinished pine hardwoods, Palladian windows, intricate coving & moldings, with period hardware & door fixtures throughout. The living & dining rooms feature bay windows, custom California shutters and a refinished oak fireplace in the living room. The kitchen showcases a crisp white palette of cabinetry set against a mosaic tile backsplash, apron-front sink and stainless steel appliances. A door opens to the side porch, and "backstairs" link the kitchen to bedrooms, perfect for quick trips upstairs or late-night snacks. Completing the main floor is a newly constructed 2pc bathroom combined with the laundry room. The second floor offers 4 bedrooms with refinished hardwoods and a 5pc bath. The stunning loft retreat boasts vaulted ceilings with beams, skylight, dormer, wet bar and a 3pc bathroom. The basement walks-up to a fenced professionally landscaped backyard with interlock patio, gardens & green space that backs onto a picturesque city park & steps to the Grand River trail. William Street, recognized within the Dufferin Ave - William St Heritage Conservation District, is notable for its potential in Brantford's continued growth & development. With timeless curb appeal & thoughtful restoration, this home offers both charm & function in one of the city's most desirable settings, close to schools, shops & parks. Additional Features Include: Select new windows installed (main bathroom, kitchen, basement). New roof, eavestroughs, soffit & facias (2017), Full electrical rewiring. (id:24801)
RE/MAX Escarpment Realty Inc.
12 Cedar Point Road
Kawartha Lakes, Ontario
Welcome To 12 Cedar Point Rd On Beautiful Balsam Lake, Offering A Rare Sandy, Weed-Free Shoreline Ideal For Swimming, Boating, And Enjoying Unforgettable Sunsets. This 3+1 Bedroom Bungalow Has Been Fully Refreshed With A Brand-New Kitchen & Bathroom, Pot Lights, New Drywall, Flooring, And Closets, Along With Updated Windows, Vinyl Siding, And A Durable Steel Roof For Worry-Free Living. A Wrap-Around Sundeck, 60-Ft Aluminum Dock With Power Marine Railway, And Versatile 10 X 16 Outbuilding Add To The Appeal. Set On Desirable South Bay Of The Trent-Severn And Only 90 Minutes From The GTA, Its The Perfect Blend Of Modern Upgrades And Classic Cottage Lifestyle. (id:24801)
Exp Realty


