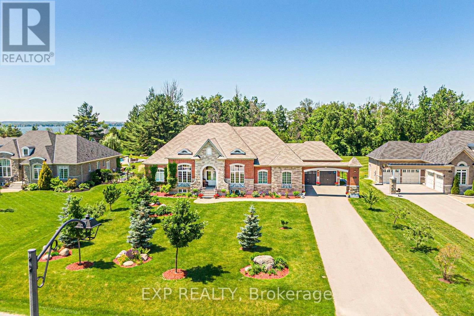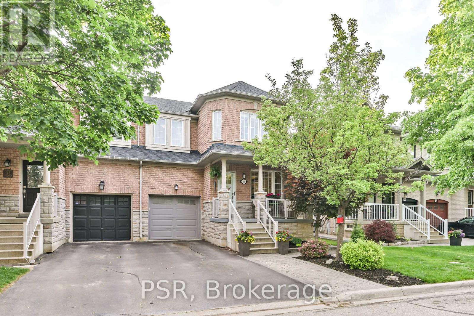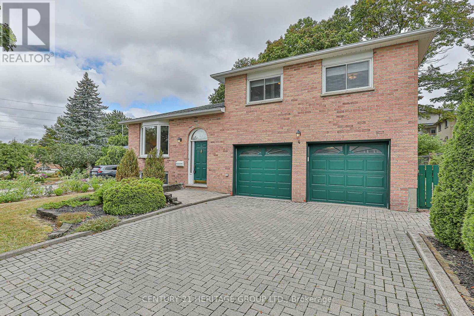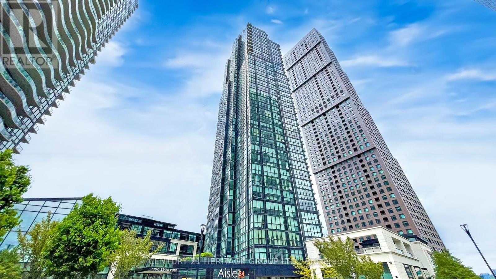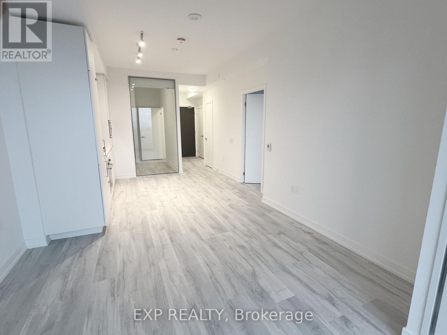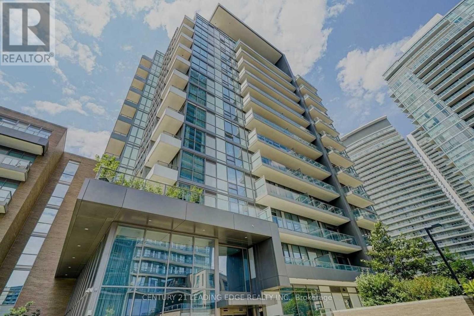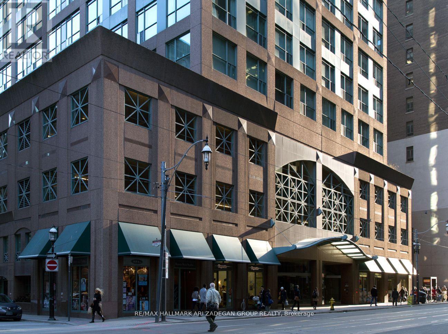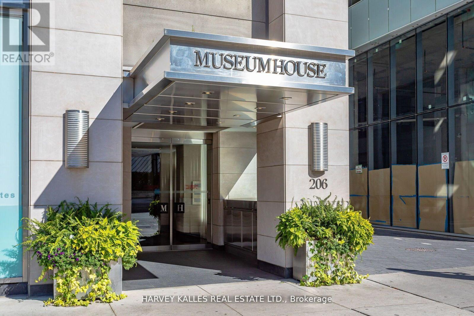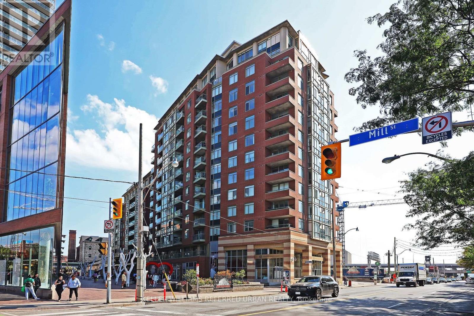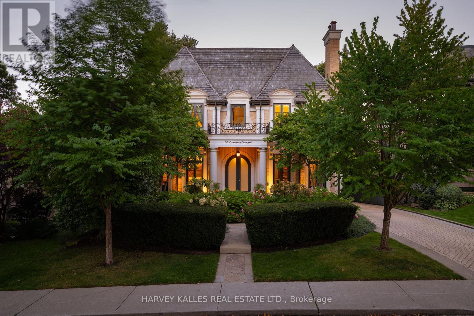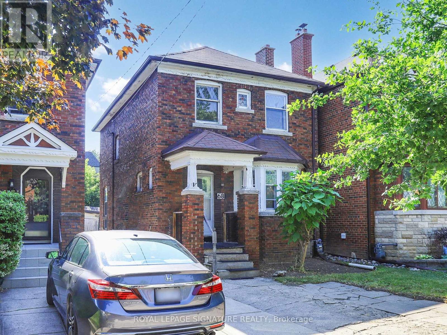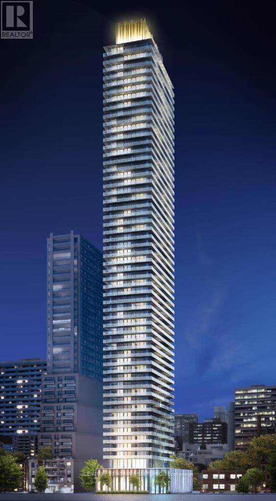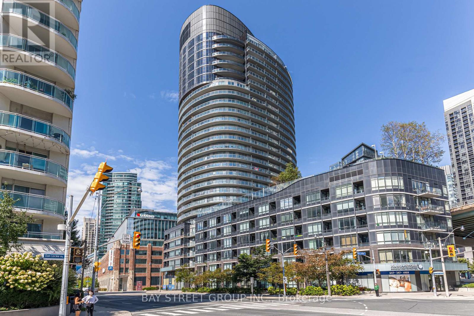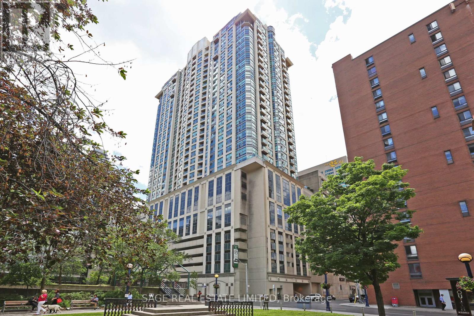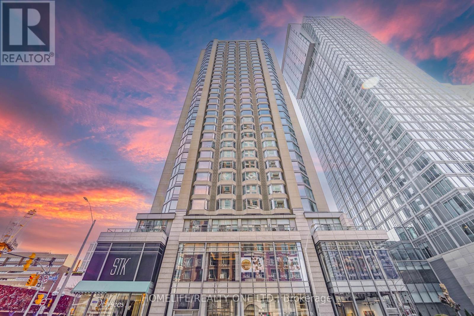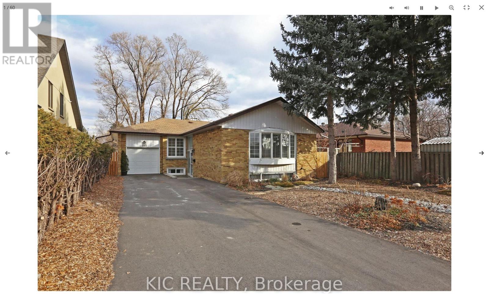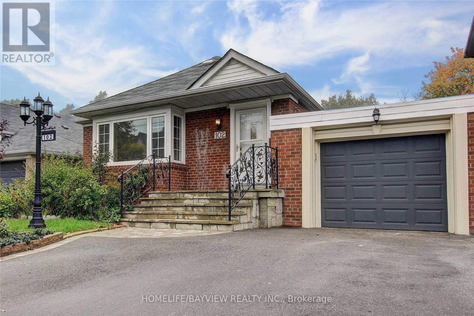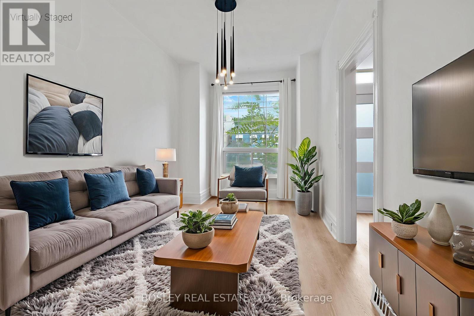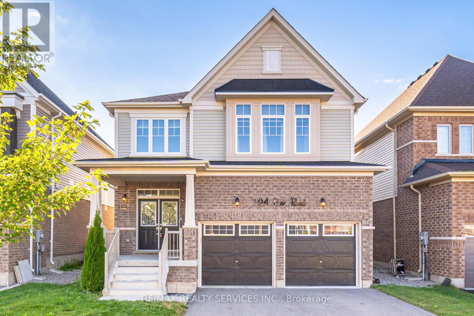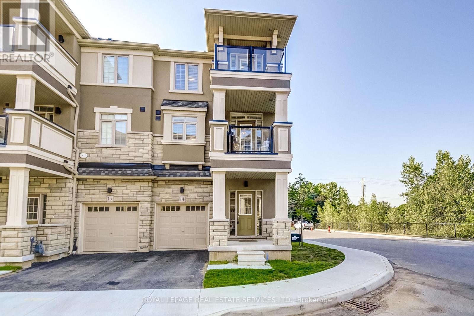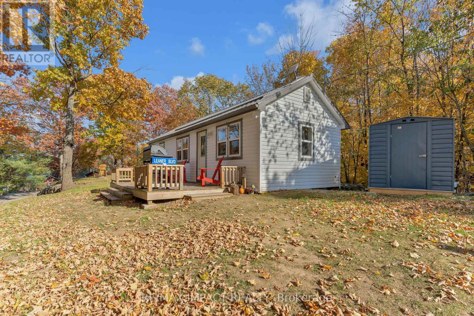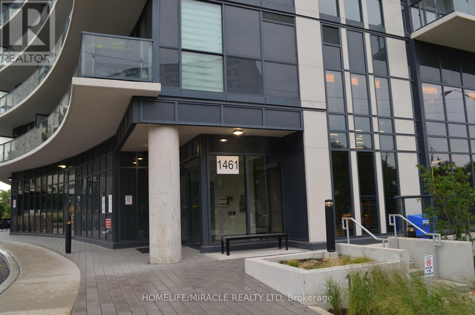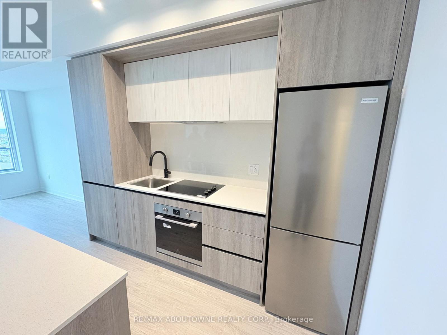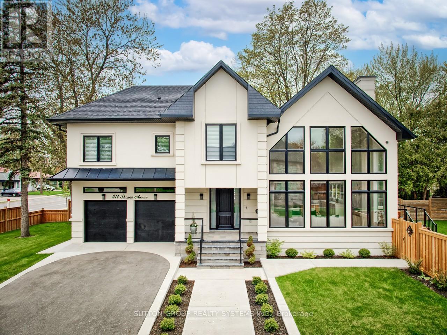18 Wolford Court
Georgina, Ontario
Custom Built, Spacious & Airy Bungalow On Acre Lot With Possibility To Build A Large Swimming Pool, Backing Onto Golf Course. Full, Finished Basement & 4-Car Garage In Luxury Eastbourne Estates Gated Community With Private Residents' Membership Only Swimming Dock & Park. 3+2 Bedrooms + Den, 5 Bathrooms, 26X16Ft Sunroom With Flex Vinyl Glazing & Fiberglass Mesh Screen Finishing, Soaring Ceilings, Gourmet Kitchen With Center Island, Granite Counter & Walk-Out To Patio, Walk-Up Basement With 2 Bedrooms, Wet Bar, 2 Bathrooms & Rec Room. Fabulous Landscaping With Sprinkler System All Around Property. 10 Mins To Hwy. (id:24801)
Exp Realty
35 Arundel Drive
Vaughan, Ontario
Nestled In The Heart Of Vaughan's Sought-After Vellore Village, This Well-Maintained 2-Storey Semi-Detached Home Offers The Perfect Blend Of Comfort, Style, And Convenience. With 3 Spacious Bedrooms, 3 Bathrooms, And A 1-Car Garage With Private Driveway, This Home Is Ideal For Growing Families, Professionals, Or Investors. Step Inside To Discover A Bright And Open-Concept Main Floor, Featuring Hardwood Floors, A Spacious Living Area, And A Modern Kitchen With Stainless Steel Appliances, Ample Cabinetry, And A Sizeable Dining Area With Walkout To The Backyard Perfect For Summer Entertaining. Upstairs, The Generous Primary Bedroom Includes A Walk-In Closet And Ensuite Bathroom, While Two Additional Bedrooms Share A Well-Appointed Second Full Bath. The Finished Basement Offers Additional Room Suitable For A Home Office, Rec Room, Gym -Tailored To Suit Your Lifestyle. Located On A Quiet, Family-Friendly Street, You're Just Minutes Away From Renowned Schools, Parks, Transit, Highway 400, And Premier Shopping At Vaughan Mills Mall. Enjoy Everything This Vibrant Community Has To Offer, With Easy Access To Cortellucci Vaughan Hospital, Canada's Wonderland, And More. (id:24801)
Psr
4 Beckett Avenue
East Gwillimbury, Ontario
Welcome to this warm and inviting 3-bedroom, 2-bathroom home, ideally located in the heart of Holland Landing. Set on a large, oversized lot surrounded by mature trees, this property offers exceptional space, privacy, and potential-perfect for families or investors alike. Inside, you'll find a functional layout with comfortable living spaces and a cozy wood-burning fireplace that adds character and charm. The finished basement provides additional living space, ideal for a family room, home office, or guest suite- a versatile area to meet your lifestyle needs. Step outside to enjoy the expansive backyard, a rare find in todays market. Whether you're looking to entertain, garden, or create a dream outdoor oasis, this lot has endless possibilities. Situated in a quiet, family-friendly neighborhood, this home offers easy access to parks, top-rated schools, transit, and all essential amenities. Its a community where kids play outside, neighbors know each other, and families thrive. Whether you're looking to move in, update, or invest, this Holland Landing gem is full of potential. Don't miss your chance to make this house your home! (id:24801)
Century 21 Heritage Group Ltd.
405 - 2910 Highway 7 Road W
Vaughan, Ontario
Live Here Work Any Where! Walking Distance To Vaughan's Subway Station And Metropolitan Center. Built in 2016, This Modern 1+1 Condo Unit Is Approx. 742Sq Feet, Including 48Sq Ft Balcony. Open Concept, Laminate Flooring, Modern Kitchen With Island And Granite Counter Tops. Spacious Bedroom Plus a good size Den. The unit is on the quiet side of the building. Amenities include Guest Suites, Indoor Pool, Gym, Sauna & Steam Room, Party Room & Indoor And Outdoor Children Play Area, Roof Top ( BBQ ) Terrace, Visitor Parking, 24 Hr. Concierge & More. (id:24801)
Century 21 Heritage Group Ltd.
N831 - 7 Golden Lion Heights
Toronto, Ontario
Welcome To This Bright And Modern 2-Bedroom, 2-Bathroom Condo Offering A Stylish Open-Concept Layout And Contemporary Finishes Throughout *The Sleek Kitchen Is Complete With Built-In Appliances, Ample Cabinetry, And Elegant Countertops, Seamlessly Flowing Into The Living Area With Large Windows That Fill The Space With Natural Light *Step Out Onto Your Private Balcony To Enjoy Fresh Air And City Views *The Spacious Primary Bedroom Boasts A Walk-In Closet And Ensuite Bath, While The Second Bedroom Provides Versatility For Guests Or A Home Office *With Upgraded Flooring, A Functional Design, And Convenient In-Suite Laundry, This Home Is Move-In Ready *Ideally Located Near Dining, Schools, Parks, And Everyday Essentials *This Condo Offers The Perfect Blend Of Comfort And Urban Convenience* (id:24801)
Exp Realty
403 - 52 Forest Manor Road
Toronto, Ontario
Live At Emerald City's In This Premier 1Bed Suite Featuring A Smart And Functional Floor Plan, 9 Ft Ceilings, Mod Kitchen W/Granite Countertop, Stainless Steel Appliances & Backsplash. Floor-To-Ceiling Windows With Large Open Balcony. Steps To Fairview Mall, Don Mills Subway Station, Restaurants, Schools, Banks. Close To Hwy 404 & 401. Locker Included. Tenant Responsible For Hydro (id:24801)
Century 21 Leading Edge Realty Inc.
1513 - 7 King Street E
Toronto, Ontario
Remarkable Split Bdrm Corner Suite Rarely Offered-N/E Views Wall-Wall Floor-Ceiling Windows- 9' Ceilings-960Sqft/Bldr Floor Plan-Beautiful Engineered Hdwds Less Than 2Yrs Thruout Lving Area & Bdrms-Open Kitchenw/ E View/Breakfast Bar-Master Bdrm Boasts His/Her Closests 4 Pc Ensuite-Wall-Wall Floor-Ceiling Windows-2nd Bdrm Dbl Closet-Wall/Wall Floor/Ceiling Windows Custom Top Quality Sunshade/Privacy Roller Blinds-Steps To Path/Finacial District Shows 10+++ (id:24801)
RE/MAX Hallmark Ari Zadegan Group Realty
1202 - 206 Bloor Street W
Toronto, Ontario
Sophisticated Luxury in the Heart of Yorkville. Welcome to Museum House, an iconic 19-storey landmark residence in the heart of Bloor-Yorkville, offering boutique luxury living at its finest. This breathtaking 3-bedroom, 3-bathroom suite spans over 2,500 square feet of elegantly appointed space, with direct elevator access opening into your private residence. Enjoy uninterrupted southern CN Tower city views, each room framed by floor-to-ceiling windows that flood the home with natural light. The expansive open-concept living and dining areas are perfect for entertaining, while the custom kitchen boasts a large island, premium appliances, integrated wine refrigeration, and a sunlit breakfast area. The primary suite is a true retreat, featuring a spa-inspired ensuite and a spacious walk-in closet. The versatile third bedroom easily transforms into a refined home office. With soaring ceilings, impeccable finishes, and an unmatched location steps from Yorkville's finest restaurants, designer boutiques, art galleries, and cultural institutions - this is urban luxury redefined. (id:24801)
Harvey Kalles Real Estate Ltd.
1008 - 39 Parliament Street
Toronto, Ontario
Large One Bedroom In The Distillery District. Great Views In An Established Building. Rooftop Party Room And Terrace Have Southern Views. Easy Access To TTC At King/Parliament. All the Amenities The Distillery Has To Offer. 15 Minute Walk Down The Esplanade To St. Lawrence Market, Harbourfront, George Brown College, YMCA. (id:24801)
Keller Williams Referred Urban Realty
50 Lawrence Crescent
Toronto, Ontario
Welcome to 50 Lawrence Crescent a refined, custom-built residence in the heart of prestigious Lawrence Park. Completed in 2011, this timeless home was designed and executed by a dream team: Architect Lorne Rose, Interior Designer CMID, Landscape Architect the late Egils Dirdrichsons, and Project Manager LeBoeuf Jones. Set on a rare pie-shaped 50' x 151' lot that widens to 80 at the rear, the home is framed by perfectly manicured, professionally landscaped grounds featuring a Bona Vista saltwater pool with marblite finish, Lynx built-in BBQ, and elegant stone terrace creating a private, resort-style oasis in the city. Offering over 6,139 Sq. Ft. of interior living space, this home is designed with a classic centre hall layout and tremendous attention to detail throughout. The main floor boasts 10' ceilings, wide-plank oak hardwood, custom millwork, and sophisticated principal rooms, including a formal living room (or study), an oversized dining room, and a sun-filled family room with gas fireplace and built-ins. The gourmet kitchen features Sub-Zero, Wolf, and Bosch appliances, granite countertops, custom cabinetry, and a large centre island with bar seating. French doors provide a seamless connection to the backyard. The upper level offers a serene primary suite with vaulted ceilings, a large dressing room, and a 9-piece marble-clad ensuite with heated floors and steam shower. Three additional bedrooms feature ensuite or semi-ensuite baths and walk-in closets. The finished lower level includes radiant heated floors, a large rec room with wet bar, home gym, fifth bedroom with ensuite, and walk-up to the backyard. Impeccably maintained, this home exudes pride of ownership. Located in the top-rated Blythwood Junior Public School and Lawrence Park Collegiate Institute districts, and walking distance to Toronto French School, Lawrence subway, and in close proximity to Toronto's top private schools. A rare opportunity on one of Lawrence Parks most desirable streets. (id:24801)
Harvey Kalles Real Estate Ltd.
68 Castlewood Road
Toronto, Ontario
Welcome to this Desirable Detached 3 Bedrooms Family Home on one of Allenby's most desirable, tree-lined streets. Ideal Opportunity For An Affordable New Build Or An Interior Renovation Of Your Own Or End Users. Easy For Transit And New LRT Chaplin Entrance. Walk To Schools And Shops On Trendy Eglinton Ave W. Enjoy Your Morning Coffee And Basque In The Quietness Of The Treed Backyard In This Special Location Where You Are Just Minutes To Eglinton & Avenue Rd For All Conveniences. Legal Front Parking. (id:24801)
Royal LePage Signature Realty
Lph5005 - 42 Charles Street
Toronto, Ontario
Absolutely Gorgeous & Luxurious CASA2 2-Bedroom + 2-Washroom Corner Lower Penthouse Suite With Extremely Functional Layout. Extra High Smooth 10 Ft Ceiling With Floor To Ceiling Windows. Hardwood Flooring Throughout. 307 Sq Ft Wraparound Balcony With Unobstructed View. Two Minutes Walk To Yonge-Bloor Subway Station. Walking Distance To Universities & World Class Bloor Street Shopping. Near Perfect Transit Score of 98/100 And Walk Score of 99/100. 5-Star Amenities Including 24-hour Concierge, Resort-Style Outdoor Pool & Rooftop Lounge, Gym, Games Room. (id:24801)
Century 21 Atria Realty Inc.
2807 - 38 Dan Leckie Way
Toronto, Ontario
New Flooring Thru-out! Beautiful 1+den Unit With Panoramic Views Of CN Tower, City View and Lake Ontario. Floor to Ceiling Windows Making This Unit Bright And Unique. The Curving Balcony Covers 226 Sq. Ft. To Offer Views From Every Viewpoint. Conveniently Located Beside Loblaws, Lcbo, Shoppers, Communcity Center, Green Space, Streetcar To Union Station, And Access To Gardiner. (id:24801)
Bay Street Group Inc.
3010 - 8 Park Road
Toronto, Ontario
Elegant 30th floor south-facing condo with unbelievable views! Lovely and spacious at 973square feet and steps to everything at Yonge and Bloor! Parking is included!Step inside to a gracious foyer with abundant entry storage, laundry and a guest washroom. The enormous living room boasts hardwood flooring, a full wall of windows facing south and aJuliette balcony! The views and the light are exceptional! The dining room has a curved wall of windows and is open to the modern kitchen with granite countertops and stainless steel appliances.The primary bedroom is spacious and bright, with a walk-in closet, a second closet and a luxurious ensuite bathroom!The second bedroom is currently being used as a dressing room, but it also has a generous closet and can easily be used as a bedroom or a fabulous home office. As a resident of this prestigious building, you can enjoy 24/7 concierge service, a party/meeting room, library, and a 15th floor garden floor with generous seating under a pergola, loungers and BBQs. This special suite has been only gently lived-in - it has been only used as a pied-a-terre since the original owners purchased it! No need to go outside to access the subway! Only steps to Yorkville, with all of the shops and restaurants the neighbourhood has to offer. The ultimate in convenience and the elegance of 8 Park Road is waiting for YOU! (id:24801)
Sage Real Estate Limited
2915 - 155 Yorkville Avenue
Toronto, Ontario
Iconic Yorkville Plaza, Formerly The Four Seasons Hotel, In The Heart Of Downtown Chic Bloor-Yorkville Neighbourhood, Luxury Corner Suite, 2 Bedroom, 2 Baths, Wonderful View Of The Skyline, Bright Open Concept Space. Simply Must Be Seen, Plus A 97 Walk Score, Steps To Shops ,Restaurants, Subway, Yorkville Village, Whole Foods, Ryerson + Toronto University, The Entertainment District And All Amenities All At The Doorstep Of One Of The Most Prestigious Addresses In Toronto. 2 Bedroom 2 Bath, Open Concept Layout, Bright Sunlit, Amazing Location. (id:24801)
Homelife/realty One Ltd.
195 Honiton Street
Toronto, Ontario
Updated spacious Bungalow located In quiet, family-friendly Desirable Bathurst Manor neighborhood. Open-concept living and dining area with plenty of natural light. Modern kitchen with stainless steel Including A5 Burner Stove, Pot Filler, Porcelain Flooring And Pot Lights Reno'ed a few years ago. Main Bath Has A Jetted Soaker Tub. Beautifully Landscaped Front And Back With Walkout From Bedroom To Fenced Backyard & Deck. Two additional bedrooms in the basement, perfect for family, guests, or a home office. Close To amenities, TTC, shopping, parks, community center & many more: Yorkdale Shopping Mall, North York General Hospital Champaign location, medical and health care related facilities (dentistry, imaging centers, Surry Place, and more), restaurants, variety of stores such as Costco, Walmart, Metro, No-frills, and Several Sought After Schools. Main floor shares same entrance with basement; The living/dining window has been replaced but the photo shows the old window. (id:24801)
Kic Realty
102 Mcgillivray Avenue
Toronto, Ontario
Fantastic 3+1 Bdrm detached Bangalow , Great size including basement ,open Concept ,Granit counter, Hard wood floor ,Finished basement, Rear Patio and Tranquil Garden oasis ,Step to TTC, One bus to Subway ,Easy access to 401 ,Shops, Dinning, School and all amenities . (id:24801)
Homelife/bayview Realty Inc.
175 Macnab Street N
Hamilton, Ontario
Perfectly Blending Style And Convenience, This Home Has Been Thoughtfully Updated To Offer Modern Comfort While Keeping Its Urban Charm. Inside, You'll Find A Bright And Spacious Layout, A Sleek Kitchen With Updated Finishes, And Inviting Living Spaces Designed For Both Relaxation And Entertainment. Outside, Take Advantage Of The Massive Private Backyard Ready To Host Your Friends & Family For BBQs. Step Outside And Experience The Very Best Of Hamilton From Award-Wining Restaurants And Trendy Cafes, To Vibrant Nightlife, All Just Steps From Your Front Door. Whether You're A First-Time Buyer, Young Professional, Or Investor, This Property Offers The Ultimate Opportunity To Be Part Of One Of The City's Most Dynamic Neighbourhoods. (id:24801)
Bosley Real Estate Ltd.
104 Pick Road
Guelph/eramosa, Ontario
Absolutely Stunning !!! Nature Filled Community of Rockwood . Detach House 4BdRoom | 4 Washroom . Fully Upgraded , 9ft Ceiling on Main Floor , Double Door Entry , Very Spacious Open Concept Kitchen with Built in Appliances . Breakfast Area with walk out to backyard .Family Room with Gas Fire Place , Separate Living room ## Harwood Floor In whole House ## Primary Bedroom with 5Pc Ensuite ( Upgraded Enclosed Glass Shower) & walk in Closet. 2ND Bedroom with 4pc Ensuite & Closet( 2nd Master Bedroom). 3rd & 4Th Bedroom has Semi Ensuite (shared washroom). Laundry is on Main floor . Great Floor Plan ##Rockwood Is A Thriving Area That Boasts An Excellent Quality Of Life## Family Neighbourhood. Walk To School, Library, Parks, Tennis Courts, Sports Fields, Skate Park, And Community Centre. (id:24801)
RE/MAX Realty Services Inc.
14 - 305 Garner Road W
Hamilton, Ontario
Welcome to 305 Garner Road W #14, a *premium end unit* located in the coveted Treescapes of Ancaster community. This stylish 3-storey townhouse offers 2 bedrooms, 2 bathrooms, 1500 sq feet of finished living space. Move in turn key condition-. END UNIT!, this home benefits from extra natural light, enhanced privacy, and only one shared wall, setting it apart from interior units. Built in 2023, it showcases modern finishes throughout including quartz countertops, stainless steel appliances, California shutters, and sleek laminate flooring. The second level is thoughtfully designed for open-concept living, featuring a bright kitchen, dining area with walk-out to a private deck, and a cozy living space ideal for entertaining. Upstairs, you'll find two generously sized bedrooms, including a primary bedroom with double closets, and convenient bedroom-level laundry. The ground-level foyer offers a handy 2-piece bath and interior access to the garage, while the unfinished basement provides ample storage or future living space. Enjoy the convenience of low condo fees ($127.24/month) and exclusive use of both a private driveway and built-in garage (2-car parking total). Located just minutes from schools, parks, shopping, and Hwy 6, this end unit offers the perfect blend of comfort, style, and location. Book your private showing today and make this exceptional home yours. (id:24801)
Royal LePage Real Estate Services Ltd.
9010 Perth Road
Frontenac, Ontario
Escape to your own private point surrounded by water at this spectacular, recently renovated lakefront property. Set on a secluded lot, this retreat features a charming main cottage, two storage sheds, and two fully equipped guest cabins each with its own private deck, kitchenette, bathroom, and all recently updated for modern comfort. With 4 spacious bedrooms and plenty of additional living space, there's room for the whole family and beyond. Whether you're hosting friends, enjoying multi-generational vacations, or exploring income opportunities through short-term rentals, this property offers unmatched flexibility while maintaining your privacy. The property is equipped with an eco-friendly peat moss septic system, ensuring sustainable and low-impact waste management that aligns with the natural surroundings. Step outside to your private dock ideal for water activities or unwind around the campfire while soaking in the peaceful surroundings. The property also includes a private boat launch, making it even easier to explore the water at your leisure. Ample outdoor space for recreation lets you fully embrace the natural beauty of the area. This furnished, and turnkey ready cottage is a rare opportunity to experience comfort, privacy, and adventure all within an hour of Kingston. (id:24801)
RE/MAX Impact Realty
1305 - 1461 Lawrence Avenue W
Toronto, Ontario
Step into this sun-drenched, contemporary corner unit at 7 On The Park! The current owners have spent over $7000 on upgrades, making it a truly special home. This unit features an open-concept layout, offering expansive eastern views and a large, private 229-square-foot balcony accessible from both the living area and the primary bedroom. The kitchen is outfitted with stainless steel appliances, modern cabinetry, quartz countertops, and ample workspace, making it ideal for both daily meals and hosting guests. The generous primary suite boasts its own private bathroom and closets, while a second full bathroom provides extra convenience. The unit also includes in-suite laundry, underground parking, a storage locker, and access to fantastic building amenities such as a fitness center, party room, and games room. Situated in a three-year-old building, you're just a short walk from the TTC, various shops, restaurants, and other conveniences. This is a perfect blend of comfort, sophistication, and practicality. (id:24801)
Homelife/miracle Realty Ltd
2605 - 2495 Eglinton Avenue W
Mississauga, Ontario
Brand new and never lived in, this spacious 1+1 bedroom condo at Kindred Condos by Daniels sits high on the 26th floor, offering a bright open-concept layout with a sleek kitchen featuring quartz countertops and stainless steel appliances, a versatile den ideal for a home office, and a southwest-facing balcony with breathtaking panoramic views. Complete with underground parking and a locker unit, also enjoy premium amenities including 24/7 concierge, co-working hub, gym, yoga studio, party lounge, and rooftop terrace with BBQs. Perfectly located in the heart of Erin Mills, steps to Erin Mills Town Centre, Credit Valley Hospital, top schools (Top Ranked John Fraser Secondary School), and GO Transit, with easy access to Highways 403, 407, and QEW, this condo is the perfect blend of comfort, convenience, and modern living, available for immediate possession. (id:24801)
RE/MAX Aboutowne Realty Corp.
214 Shaver Avenue N
Toronto, Ontario
Experience the pinnacle of luxury living in this newly built custom corner-lot home, spanning over 4,500 sq ft of luxury living space including a finished walk-up basement. Crafted with premium finishes including rich hardwood floors, gleaming quartz countertops, and spa-like ensuite baths. Every inch exudes quality craftsmanship. A dramatic 27-ft cathedral ceiling crowns the grand living room, where expansive windows and a floor-to-ceiling gas fireplace create a breathtaking focal point. The chefs kitchen is a culinary haven featuring high-end Thermador stainless steel appliances, quartz counters, and a coffee pantry leading to the elegant dining area with custom-built-in cabinetry. Work from home in the sunlit main-floor office with bookshelf built-ins, and enjoy everyday conveniences like a mudroom and second-floor laundry. Each of the 4+1 bedrooms is generously sized and has its own private ensuite, including a lavish primary suite with a Juliette balcony, walk-through closet, and spa-inspired bathroom. The fully finished lower level is an entertainers dream, boasting a glass-enclosed wine cellar, an open-concept family room with an electric fireplace and kitchenette, a media room, a gym, and a guest bedroom with its own ensuite. Both a main-level walkout and a separate basement walk-up lead to the outdoors a private, fenced backyard oasis with a large deck featuring a built-in BBQ gas line and ample space for a future pool. Parking is a breeze with an attached two-car garage (EV charger rough-in) plus a broad driveway, providing space for up to 6 vehicles. Located steps from Glen Park (with tennis courts, playground, and year-round community events) and close to excellent schools, shopping, public transit, major highways, and the airport, this one-of-a-kind home delivers an unbeatable blend of modern luxury, comfort, and convenience. (id:24801)
Sutton Group Realty Systems Inc.


