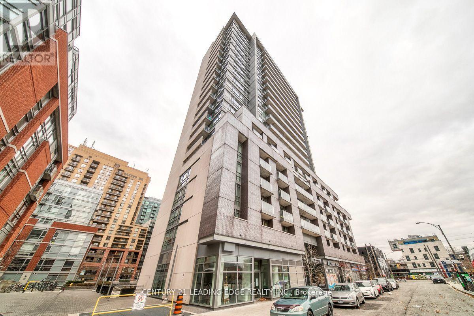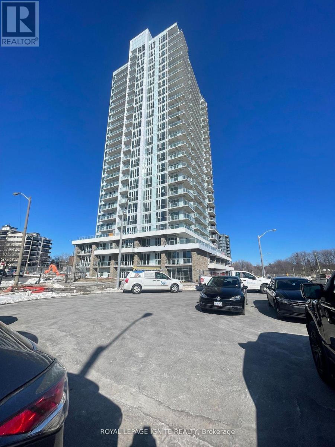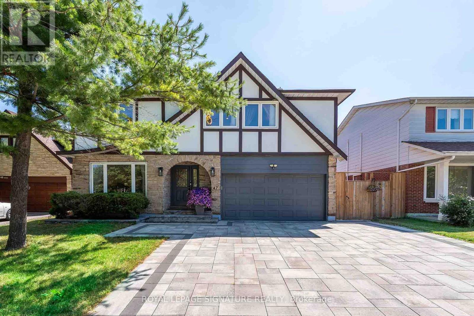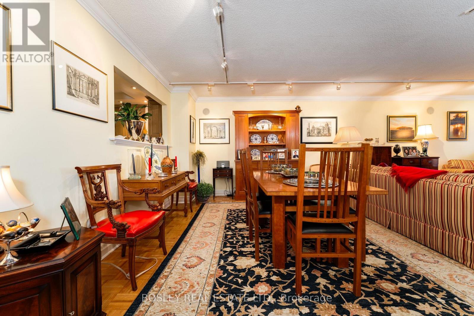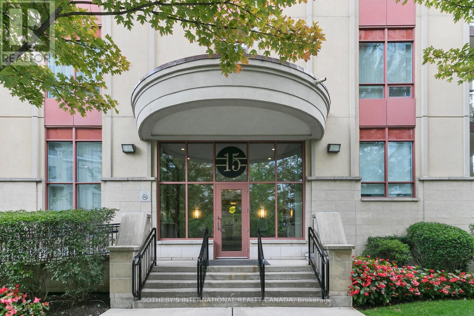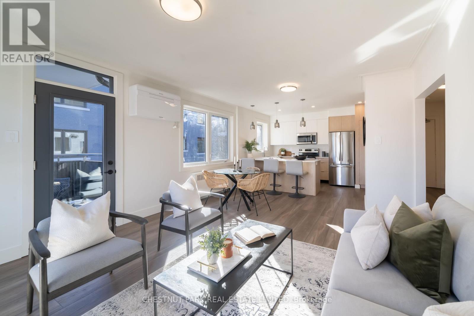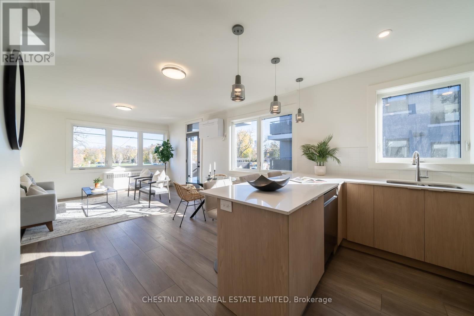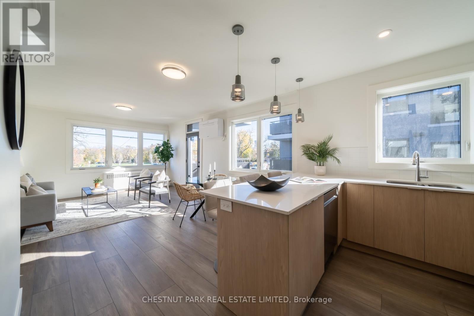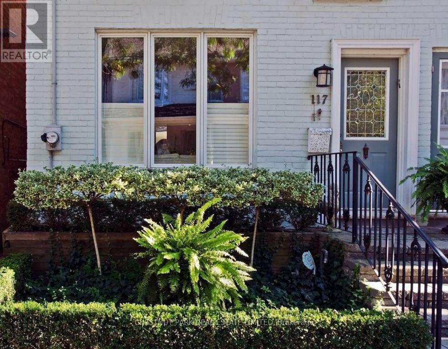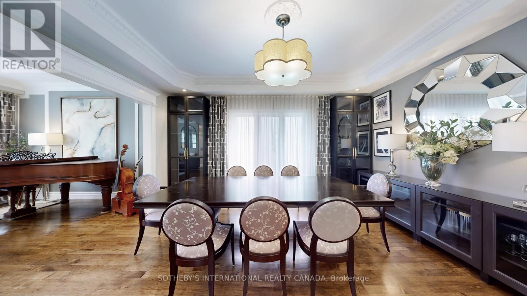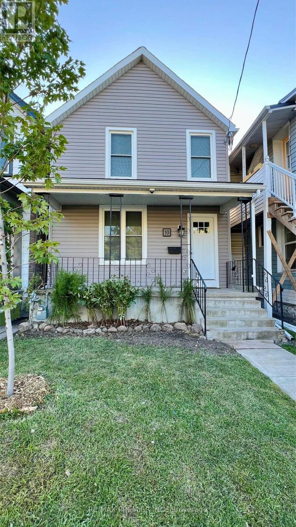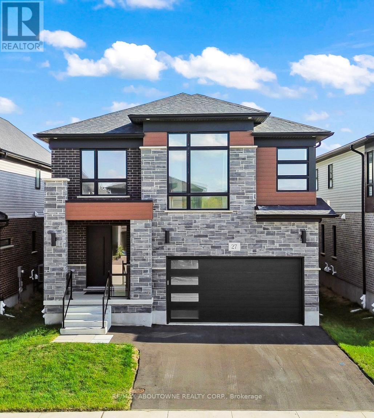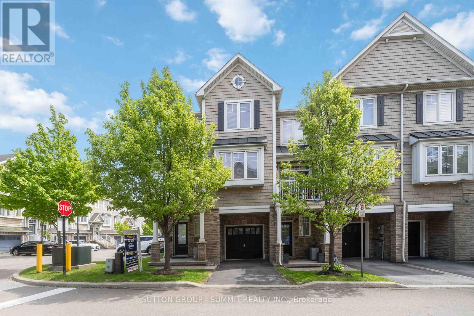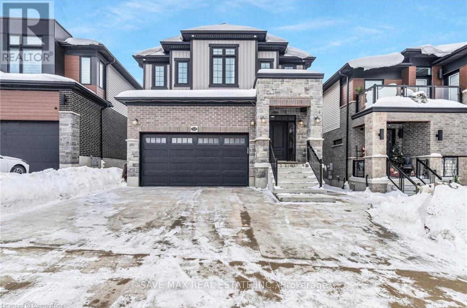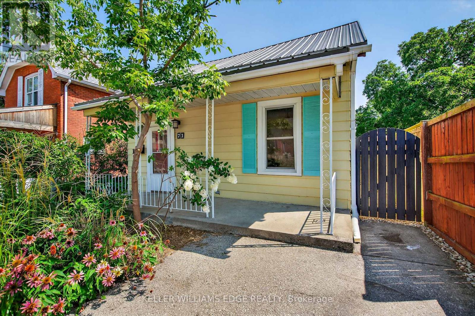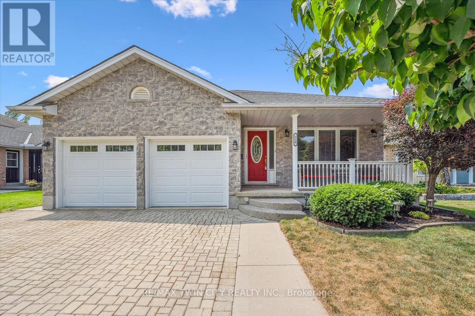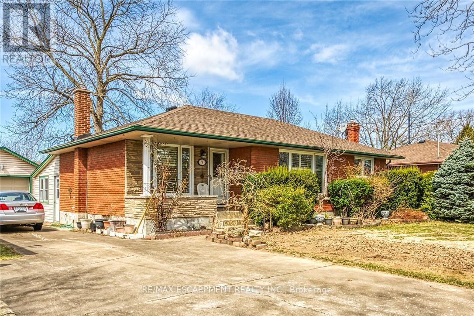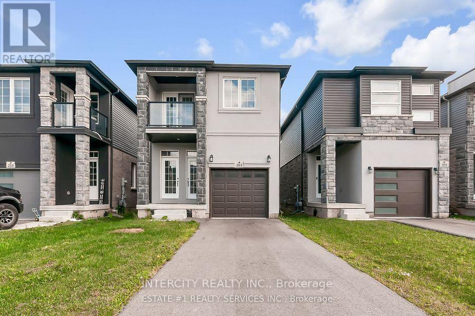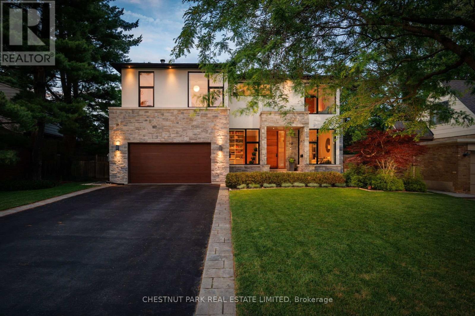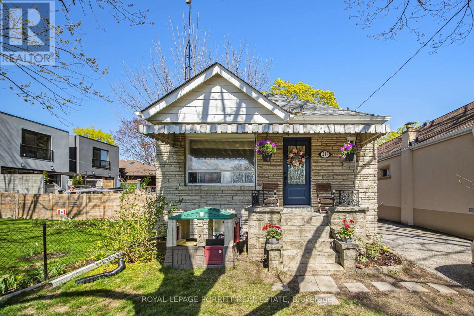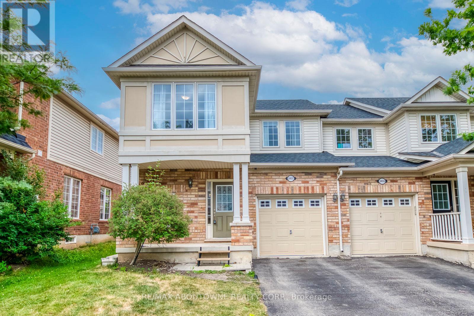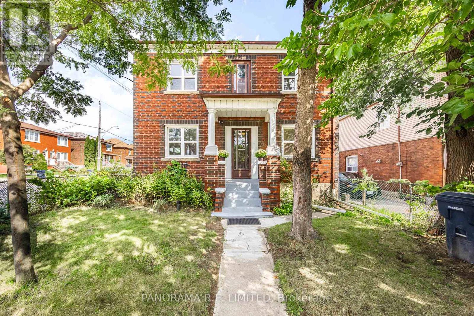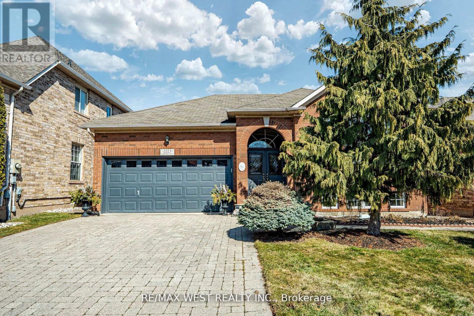214 Fairglen Avenue
Toronto, Ontario
Spacious 5-Level Backsplit in High-Demand Neighborhood Ideal for Families & Investors! Welcome to this spacious semi-detached 5-level backsplit, nestled on a quiet, family-friendly street in a high-demand area! With nearly 2,000 sq ft of above grade finished living space asper MPAC, this home offers flexible living options perfect for single families, or income potential. The home offers 4 bedrooms, 3 bedrooms on the upper level with a 5 piece washroom and a 1 bedroom with 4 piece washroom on the ground level. The main level offers a kitchen and breakfast area, dining room, living room with a walkout to balcony. The ground level offers Family room with wood burning fireplace. The home includes kitchen fridge and stove, lower level clothes washer, dryer, freezer, fridge all window coverings and blinds and all electric light fixtures, garage door opener/remote and fenced lot with garden shed. Recent upgrades include (2 year old Carrier furnace, air conditioner and eavestroughs) Near Seneca College, Fairview Mall, LAmoreaux Park, schools, daycare, library, and community centre. Walking distance to TTC Close to Kennedy Rd, and major highways: 401, 404, DVP. (id:24801)
Ipro Realty Ltd.
616 - 68 Abell Street
Toronto, Ontario
Welcome to 68 Abell St #616 - A Stylish and Functional Condo Located in Toronto's Vibrant Queen West Neighbourhood. This Bright and Spacious Unit Features A Thoughtfully Designed Open-Concept Layout With 1 Bed Plus Den, Currently Converted Into A Second Bedroom Complete With A Closet. Enjoy A Sleek Modern Kitchen With Stainless Steel Appliances and a Walkout To Your Private Balcony, Perfect For Relaxing or Entertaining. Floor-To-Ceiling Windows Flood The Space With Natural Light, Enhancing The Contemporary Feel Of The Unit. Ideally Situated Close To Transit, Parks, Schools, Shops, and Some Of The City's Best Restaurants and Nightlife. Includes 1 Owned Parking Spot and A Conveniently Located Locker On The Same Floor. Don't Miss This Incredible Opportunity To Live In One Of Toronto's Most Sought-After Neighbourhoods! (id:24801)
Century 21 Leading Edge Realty Inc.
1213 - 10 Deerlick Court
Toronto, Ontario
Luxury & Modern Ravine Condo 1 Bedroom plus den With 2 Washrooms. . Steps To TTC And All Other Amenities. Parking and Locker. Full size washer/dryer. Window coverings Quick Access To 401 And DVP. (id:24801)
Royal LePage Ignite Realty
47 Tofino Crescent
Toronto, Ontario
Experience Elevated Family Living in Banbury-Don Mills Community . This Stunning Residence is Nestled on an Extra Deep,Pool-Sized Lot on a Quiet, Tree-Lined Street, This Turn-Key Property Has Been Renovated Top-to-Bottom With Premium Finishes Throughout. Enjoy a Gourmet Kitchen with Large Centre Island & Stainless Steel Appliances, Custom Millwork,Hardwood Floors, and Pot Lights Throughout. Bright and Spacious Bedrooms Feature Ensuite or Semi-Ensuite Baths. The Luxurious Primary Suite Includes a Spa-Inspired Ensuite and Walk-In Closet with Organizers. The Walk-Out Basement Offers aSun-Filled Rec Room, Private Office, and Nanny/In-Law Suite.This Exceptional Home is Situated Near Some of Toronto's Top-Ranked Schools (Denlow PS, Windfields MS, York Mills CI),This Beautifully Renovated Home Offers Unmatched Access to Both Hwy 401 & DVP, North York General Hospital, Edward Gardens, Banbury Community Centre, and Nearby Tennis Clubs.200 AMP | Walk-Out Basement | Fully Renovated | Family-Friendly Community | Close to Parks, Shops at Don Mills & More!A True Gem in One of Toronto's Most Coveted Neighbourhoods This Home Is Not to Be Missed! (id:24801)
Royal LePage Signature Realty
605 - 160 Frederick Street
Toronto, Ontario
Welcome to Old York Place located in the desirable St. Lawrence Market steps from restaurants, the financial district, theatres and all amenities. This executive suite with over 2,000 SF of living space, boasts 2 bedrooms plus den, 2 bathrooms and parking. Facing south, this unit features a large foyer with a coffered ceiling, a large-sized kitchen equipped with Subzero fridge, Boche stove, Miele dishwasher and a separate pantry/laundry complete with built-in shelving. The large living/dining room is perfect for hosting family gatherings. The large primary bedroom retreat features a walk-in closet and a luxurious 5-piece bathroom with double sinks. Amenities include 24-hour concierge service, an indoor pool, hot tub, Sauna, outdoor terrace with BBQ, squash courts, and party room. See attached floor plans. (id:24801)
Bosley Real Estate Ltd.
102 - 15 Rean Drive
Toronto, Ontario
Rarely Offered Main Floor Suite at Bayview Manor! This beautifully maintained 1-bedroom residence offers stylish living in one of North York's most coveted communities. Featuring gleaming hardwood floors, 9Ft Ceilings, a modern kitchen with stainless steel appliances, granite counters & custom cabinetry, plus a bright open-concept layout with a bright and spacious living area designed for both relaxation and entertaining. The primary bedroom offers generous closet space and a serene retreat after a long day. Walk out to your private, tree-lined terrace ideal for morning coffee or entertaining guests. Enjoy resort-style amenities including a 24-hr concierge, fitness centre, indoor pool, party & media rooms, billiards lounge, library, guest suites & visitor parking. Prime Bayview Village location just steps to Bayview Village Shopping Centre, cafés, dining, parks. Commuting is effortless with the Bayview TTC Subway station just around the corner and quick access to Highway 401 and major transit routes. Parks, trails, and top-rated schools nearby further enhance the appeal of this vibrant community. A rare opportunity to experience luxury living with everyday convenience! (id:24801)
Sotheby's International Realty Canada
2 - 1492 Avenue Road
Toronto, Ontario
Landlord summer special - 2 months free if lease signed by Ocotober 1st. This is our model Suite- see how these units looked furnished- plenty of availability. Welcome to Lytton Heights where prime location and contemporary elegance meet! This is an ideal home for both families and professionals alike. Newly-renovated suites boast sleek appliances, modern amenities and elegant finishes. With a variety of 886-908 square foot floor plan to choose from. All units have laundry, a balcony, air-conditioning, storage locker and 1 parking garage spot. Steps from Avenue and Lawrence - Starbucks, 24 hour Shoppers Drug Mart, Pusateri's, TTC bus stop - 5 minutes to Lawrence TTC subway Coveted school district - John Ross Robertson Jr, Glenview, Sr Lawrence Park Collegiate & Harvegal College. (id:24801)
Chestnut Park Real Estate Limited
3 - 1450 Avenue Road
Toronto, Ontario
Landlord Summer Special - 2 months free if lease signed by October 1st. Welcome to Lytton Heights where prime location and contemporary elegance meet! This is an ideal home for both families and professionals alike. Newly-renovated suites boast sleek appliances, modern amenities and elegant finishes with a variety of 886-908 square foot floor plan to choose from. All units have laundry, a balcony, air-conditioning, storage locker and 1 parking garage spot. Steps from Avenue Rd and Lawrence - Starbucks, 24 hour Shoppers Drug Mart, Pusateri's, TTC bus stop - 5 minutes to Lawrence TTC subway. Coveted school district - John Ross Robertson Jr. Glenview, St Lawrence Park Collegiate & Harvergal College. (id:24801)
Chestnut Park Real Estate Limited
3 - 1446 Avenue Road
Toronto, Ontario
Landlord Summer Special - 2 months free if lease signed by October 1st. Welcome to Lytton Heights, where prime location and contemporary elegance meet! This is an ideal home for both families and professionals alike. Newly renovated suites boast sleek appliances, modern amenities, and elegant finishes, with a variety of 886-908 square foot floor plans to choose from. All units have laundry, a balcony, air conditioning, a storage locker, and 1 parking garage spot. Steps from Avenue Rd and Lawrence - Starbucks, 24-hour Shoppers Drug Mart, Pusateri's, TTC bus stop - 5 minutes to Lawrence TTC subway. Coveted school district - John Ross Robertson Jr, Glenview, Sr Lawrence Park Collegiate & Havergal College. (id:24801)
Chestnut Park Real Estate Limited
117 Alcorn Avenue
Toronto, Ontario
Rarely available Short term rental in the desirable Summerhill area. Fully furnished turnkey with updated kitchen and bathrooms.2 Bedrooms plus a den and 2 bathrooms. South-facing private garden. Short-term rental- occupancy for November 1st, 2025, to March 31st, 2026 (some flexibility). Washer/Dryer on main level. Stair Lift. Very well-maintained property on quiet dead-end street. Utility cost per month is $300 for heat, hydro, water, TV/Internet and Netflix. Fully Turn-key, short-term lease. All kitchen supplies, all appliances currently on the property. Fridge, stove, dishwasher, Microwave, Hoodfan, All furnishings, Pets permitted.. (id:24801)
Chestnut Park Real Estate Limited
567 Melrose Avenue
Toronto, Ontario
Move in today. Classic midtown residence is fully furnished for sophisticated families who need an immediate Toronto home. Thoughtfully refined for executive living, the bespoke design and renovations accommodating both calm community living and busy family activities. All furniture included. Steinway Grand Piano is also included for music lovers. Two chef kitchens are comprehensively customized with sleek cabinetry systems and top-of-the-line stainless steel appliances including Miele. Graphite Caesarstone and Montblanc Quartz countertops, Carrara White and Nero Marquina Black marbles, and Italian Porcelain Slabs are carefully selected for both their aesthetic appeal and ease of maintenance. All bathrooms are updated with contemporary vanities and lighting. A wealth of large windows are beautifully appointed with Hunter Douglas blinds, California shutters, and Tailored draperies, ensuring both privacy & abundant natural light throughout the space. Nest smart control, drinking water filtering system, water softener, and a new hot water tank installed to improve daily comfort. Gracefully screened patio & double door basement walkout seamlessly connect indoors with nature, creating exclusive indoor-outdoor lifestyle. Open layout enhances a smooth transition of airy space throughout the entire living. Two sets of laundry facilities and plenty built-ins and bookshelves for conveniences. This location provides perfect proximity to the best that Toronto could offer, including top schools, social clubs, shopping centers, parks, Hwy 401 and transit options. A short drive to Granite Club, Yonge Eg, Crescent School, TFS, Bayview Glen, St Clement's, BSS, and Upper Canada College (12min); Havergal College (6min), Sterling Hall School, Yorkdale Shopping & Yonge Sheppard (7min); Downtown, Metropolitan/Ryerson, and University of Toronto (16min). Truly a comfortable and relaxing sanctuary in the core of the city to call a home. *Furniture included rental for an immediate move-in*. (id:24801)
Sotheby's International Realty Canada
10 Patrick Street
Kingston, Ontario
Welcome To 10 Patrick Street Your Window To McBurney Park! Bright And Charming 4-Bed, 2-Bath Detached Home In The Heart Of Downtown Kingston! Ideally Located Across From McBurney Park, This 2-Storey Home Features Sun-Filled Living And Family Rooms, A Spacious Primary Bedroom With Double-Door Closet, And A Well-Sized Kitchen With Dining Area And Walkout To A Private, Fully Fenced Backyard Perfect For Relaxing Or Entertaining! Move-In Ready With Great Flow, Front Porch Views, And Rear Yard Access! Steps To Cafes, Shops, Restaurants & Bars, Breweries, Lakeshore, Schools, Queens University, And More! Ideal For First-Time Buyers, Downsizers, Or Investors! Rare Opportunity To Own A Parkside Home In One Of Kingstons Most Desirable Neighbourhoods! (id:24801)
RE/MAX Premier Inc.
27 Jacob Detweiller Drive
Kitchener, Ontario
Experience modern living in this nearly new Net Zero Ready home in the coveted Harvest Park community. This amazing home features 4 bedrooms and 3.5 washrooms. With over $150,000 in upgrades, this custom-designed home combines style, comfort, and eco-conscious efficiency. The main floor boasts a bright open layout, highlighted by a chef-inspired kitchen with premium appliances, custom ceiling-height cabinetry, and seamless flow into the dining and great room perfect for entertaining. A striking waffle ceiling, powder room, and laundry complete the level. Soaring 9-foot ceilings continue throughout, including the professionally finished basement. Upstairs offers four spacious bedrooms plus a versatile family room that could serve as a fifth bedroom. The principal suite is a serene retreat with a walk-in closet and spa-like ensuite. The finished basement expands your living space with a large open area, full bath, and two storage rooms. With rough-ins for a kitchen, sink, and laundry, its ideal for a home theater, in-law suite, or secondary unit. Soundproofing throughout, including the garage ceiling, ensures quiet comfort. This Harvest Park gem offers the peaceful tranquility of green acres while being just minutes from Highway 401 and all the amenities of South Kitchener.**Some Photos are virtually staged** (id:24801)
RE/MAX Aboutowne Realty Corp.
25 - 337 Beach Boulevard
Hamilton, Ontario
This spacious end-unit townhouse is located in a sought-after lakefront beach community. Offering 8 additional windows and lake views that truly set it apart from the rest. Step inside to a welcoming ground floor with a generous foyer, ample storage, and convenient inside access to the single-car garage. The second level is perfect for both relaxing and entertaining, featuring a sun-filled living room, a kitchen with a breakfast bar, and a dining area thatopens to a balcony. Upstairs, youll find three comfortable bedrooms and a 4-piece bathroom,perfect for families, guests, or your dream home office. Just steps to the beach boardwalk, youll love tranquil lakeside living, morning strolls, and a strong sense of community. Enjoy ample visitor parking and easy highway access. Freshly painted and carpeted in 2025. (id:24801)
Sutton Group - Summit Realty Inc.
528 Nathalie Crescent
Kitchener, Ontario
Brand-new walkout 1 bedroom, 1 washroom basement apartment available for rent in a great location. This unit offers Private entrance for privacy , Spacious living area with modern finishes, Bright bedroom and full washroom , 1 parking spot included , Located in a new home with fresh, clean space. Close to all basic amenities including Sunrise Plaza, public transit, and Conestoga College. Perfect for a single professional, student, or couple. (id:24801)
Save Max Real Estate Inc.
71 Brock Street
Brantford, Ontario
Adorable charming Bungalow offering 2 Bedrooms, 3 piece bathroom, as well as a bonus roomleading to the fully fenced cozy, peaceful and private backyard. With large windows, tons ofnatural light floods the spacious main floor! Kitchen was renovated in 2020. Windows, roof,furnace and AC were done in 2019. This lovely home is perfect for a first time home buyer, orsomeone looking to downsize! (id:24801)
Keller Williams Edge Realty
114 Delavan Drive
Cambridge, Ontario
A Picturesque, stunning property with no rear neighbors and 2995 sq feet of finished living space. Welcome to 114 Delavan Dr in the West Galt portion of Cambridge. You are welcomed by an interlocking driveway, double garage and a lovely covered front porch. Inside the home presents a good sized living and dining room with hardwood flooring, a bright white kitchen with stainless steel appliances, large island and access to side deck, perfect for a BBQ. The upper portion of the home features three bedrooms and a 4 piece bathroom with updated countertop. The primary offers a walk in closet and 4 piece ensuite bath, again with new countertops. The lowest level is complete with an addition 4th bedroom, 4 piece cheater ensuite bathroom complete with new vanity, massive living room with high ceilings and a bonus room that can be used as a gym, office, games room and more. The most attractive feature in this area of the home is the walk out to the extraordinary backyard oasis. Here you have a covered porch, on ground 15 x 29 pool, aggregate concrete, and multi-level deck providing ample entertaining space. Enjoy the sunsets over the trees while hosting family and friends on a warm summers night, or cool fall evening. This beautiful family home in a highly desirable location awaits its next owner. Other updates in the home include Furnace & Heat Pump (2023), Insulated Garage Doors (2022), Bathroom Countertops (2025), Front Porch Railings (2020), Pool Pump (2017) and Pool Heater (2016). Book your showing today and don't miss out on this great opportunity. (id:24801)
RE/MAX Twin City Realty Inc.
9 Gavin Drive
St. Catharines, Ontario
THIS WELL MAINTAINED 4 (3+1) BEDROOM,FEATURES 2 FULL BATH BUNGALOW IS NESTLED in a picturesque and HIGHLY DESIRABLE TREE-LINED STREET, IN A SOUGHT AFTER NEIGHBORHOOD, THIS HOUSE SITS ON A WIDE LOT WITH EXTRA LONG DRIVE WAY ALLOWING FOR A LOT OF PARKING ROOM. ADDITIONALLY THERE IS A LARGE DETACHED GARAGE AND A BEAUTIFUL SUN-ROOM. This house boast refinished HARDWOOD FLOORS, fully finished basement and large windows. THE ROOF IS NEWLY REPLACED, CENTRALLY LOCATED WITH EASY ACCESS TO MAJOR HIGHWAY, RESTAURANTS, PARKS, SCHOOLS AND SHOPPING CENTRES. (id:24801)
RE/MAX Escarpment Realty Inc.
263 Louise Street
Welland, Ontario
Excellent opportunity for Investors and first time home buyers, 2022 built 3 bed detached home in highly sought after area of Welland, Home features a double door entry with an open concept 9 ft ceiling kitchen, dining, living area. Chefs kitchen with SS appliances and walk out to a beautiful backyard Oak stairs with upgraded iron pickets take you to 3 good size bedrooms and 2 full baths. Master bed room includes his and her closets. Close to schools, shopping and major highways. A must see!! Tarrion warranty included (7 years exterior + 5 years interior)- buy at confident. (id:24801)
Intercity Realty Inc.
2121 Harvest Drive
Mississauga, Ontario
Discover the essence of timelessly designed contemporary living at 2121 Harvest Dr: a marvel that blends sophistication & modern comfort, nestled on a quiet street within South Mississauga's coveted Applewood Acres. This luxurious 2-storey, 4+1-bed, 5-bath contemporary, sun-drenched home, custom-built in 2016, features just about 5,000 sq ft of total indoor living space on 3 levels & beautifully designed landscaped exteriors with a covered rear deck. It utilizes its remarkable scale to balance family life with space & features for unparalleled entertainment. Every inch of this spacious home is usable for quiet retreat & leisure while merging quality workmanship with clever design - the home's main level features soaring 10-ft ceilings, floor-to-ceiling windows that flood the space with natural light, white oak hardwood floors, solid wood doors, dramatic fireplaces & premium custom built-in walnut finishes throughout. The home's 2nd level features 4 bedrooms & 3 serene, spa-inspired bathrooms. The primary bedroom features a dramatic double-sided gas fireplace, creating a calm, focused space in which to start or end the day. The primary also features a 5-piece ensuite with double sinks & quartz vanities, a standalone soaker tub, & an oversized glass walk-in shower. The primary has the perfect walk-in wardrobe room with floor-to-ceiling, wall-to-wall, his-and-hers, custom walnut cabinetry. Retreat downstairs to the lower level, featuring wide windows for natural light, in-floor heating & white oak hardwood flooring. The lower level includes a spacious media room with custom-built-in walnut cabinetry, built-in speakers, & a designer gas fireplace. Also included is a well-proportioned bedroom with an adjacent 3-piece bathroom. Another unique feature is the sound-treated music studio. The glass-walled gym provides an ideal backdrop in which to be invigorated. After a workout or at the end of a busy day, unwind by the adjacent wet bar with family & friends. (id:24801)
Chestnut Park Real Estate Limited
217 Alderbrae Avenue
Toronto, Ontario
This cozy bungalow offers incredible potential in desirable Alderwood community. Featuring two bedrooms and a fully fenced backyard, the home is ideal for families, first-time buyers, or investors. The basement has been recently waterproofed and basement awaits your personal touch. Easy to finish the basement back with new drywall and flooring. The separate entrance to the basement complete with its own kitchen and bathroom presents a fantastic opportunity for secondary income or an in-law suite. This property is conveniently located near schools, parks, transit, shopping, and provides easy access to major highways, the airport, and downtown Toronto. Don't miss this promising opportunity in Alderwood! (id:24801)
Royal LePage Porritt Real Estate
2457 Springforest Drive
Oakville, Ontario
End Townhome on Premium Lot in Sought-After Bronte Creek!! A rare opportunity to own a beautifully maintained end-unit freehold townhome on an extra-deep premium lot in the highly desirable Bronte Creek community just steps from Bronte Creek Provincial Park, top-rated schools, scenic trails, and family-friendly parks. This home offers the perfect blend of comfort, space, and location for modern family living. Built by Mattamy, the home features 3 bedrooms and 3 bathrooms across a bright, functional layout. The finished lower level with high ceilings provides flexible space for a home office, gym, or additional lounge area. The open-concept main floor flows seamlessly from the charming covered front porch through spacious living and dining areas into a stylish, recently updated kitchen complete with quartz countertops, stainless steel appliances, and a walk-out to a two-tiered cedar deck and fully fenced, landscaped backyard ideal for summer entertaining or peaceful evenings outdoors. Upstairs, the spacious primary suite offers a walk-in closet and a private 3-piece ensuite. Two additional bedrooms provide ample space for family, guests, or a second workspace. Located in one of Oakvilles most sought-after neighbourhoods, this home is within walking distance to schools, playgrounds, and trails, and just minutes to Bronte GO, Oakville Trafalgar Hospital, major highways, and vibrant shopping and dining.A quiet, family-friendly setting with every convenience nearby this is Bronte Creek living at its best. (id:24801)
RE/MAX Aboutowne Realty Corp.
134 Rockwell Avenue
Toronto, Ontario
Fantastic whole home rental in the highly desired Weston-Pellam Park Neighbourhood! This large detached home offers an inviting Foyer with formal Living and Dining Rooms perfect for entertaining and family meals. You'll also find a multi-purpose Den that is an actual separate room that can be used as an office or TV Room. The newly renovated Kitchen features bright white cabinetry and new stainless steel appliances. Upstairs you'll find four spacious bedrooms along with a full Bathroom. The full basement features above grade windows, an ensuite laundry, 2-Piece Bathroom, and is great for storage. The backyard will soon feature a parking pad and direct access to the home. Ideally situated close to public transit, great schools, shopping, and much more. There's a lot to love! A great whole home rental for a great tenant! (id:24801)
Panorama R.e. Limited
2223 Lapsley Crescent
Oakville, Ontario
Mature quiet & friendly neighbourhood close to schools, offers comfort, functionality, and flexibility perfect for families seeking an adaptable living space. Bright open throughout - both upper and lower level with 9 ft ceilings. Open-concept living/dining area with afternoon sun, warmth of a gas fireplace on cool days on both levels. Large eat-in kitchen w/ island. Primary bedroom, bow window overlooking garden, sitting area, walk-in closet, and ensuite with skylight & soaker tub. Upper level laundry w/out to garage. California shutters throughout the house add privacy and brightness. Walkout to upper deck and BBQ area. Covered lower deck for summer time entertaining. Enjoy plums, lilac trees and garden flowers. Plenty of outdoor storage under upper deck and shed. A lovely interlocking brick driveway - 2 car garage. Spacious home with flex space for playroom, exercise room, office/den. (id:24801)
RE/MAX West Realty Inc.



