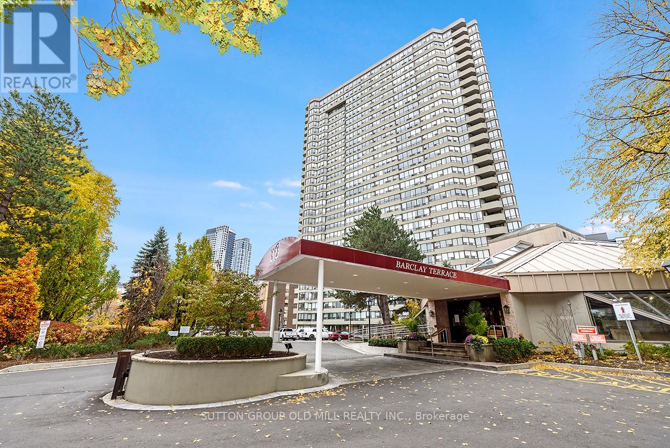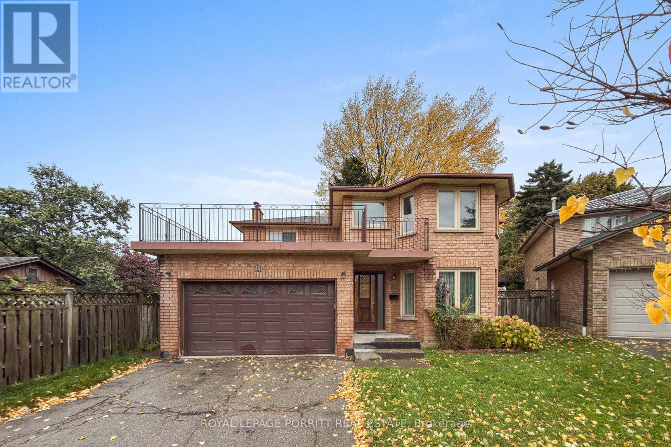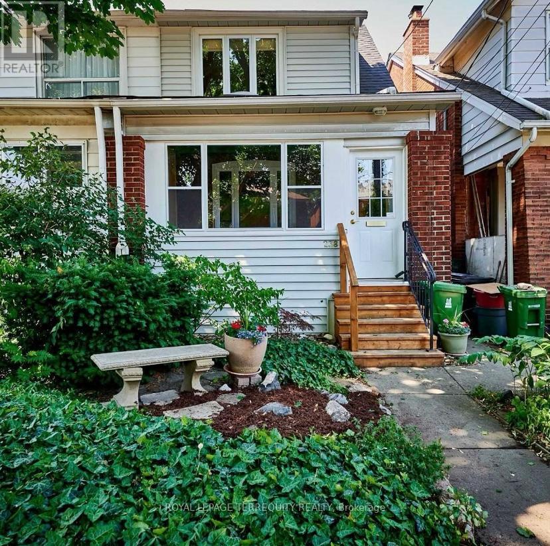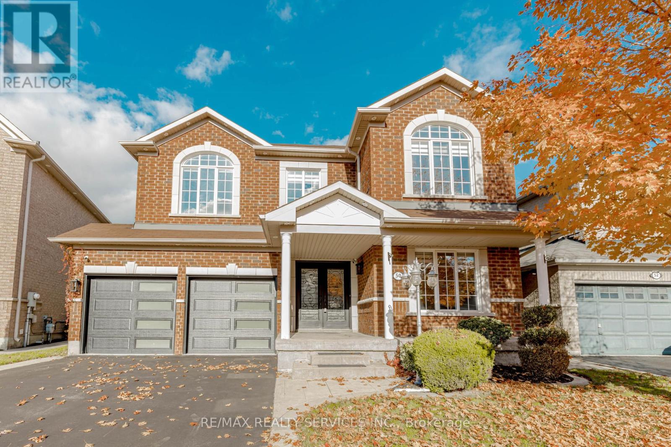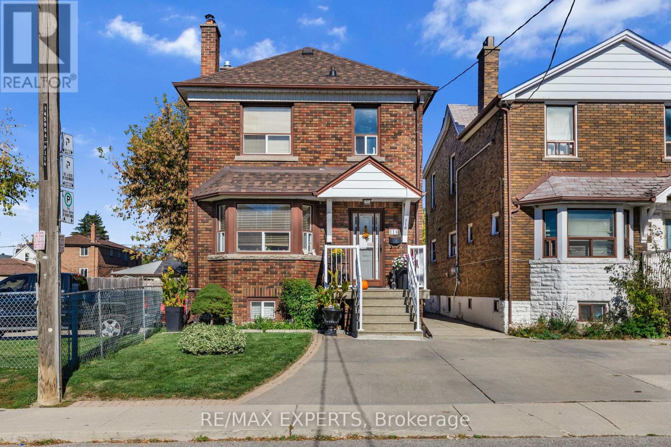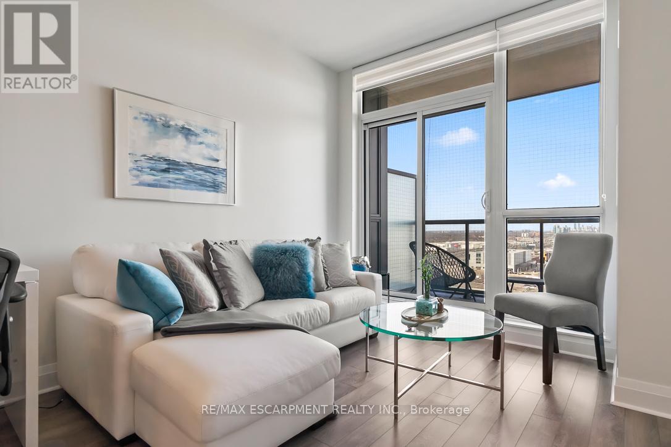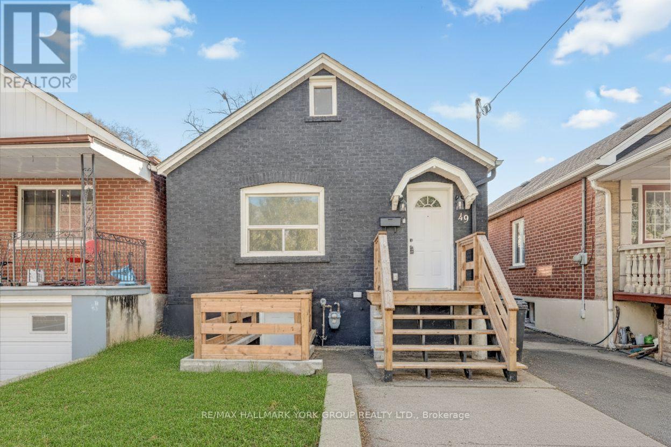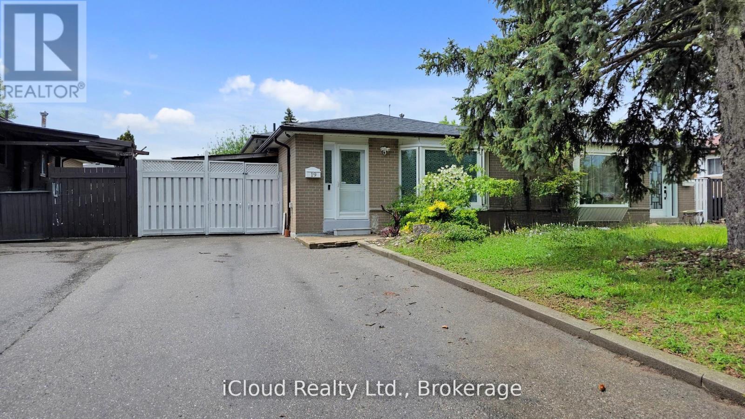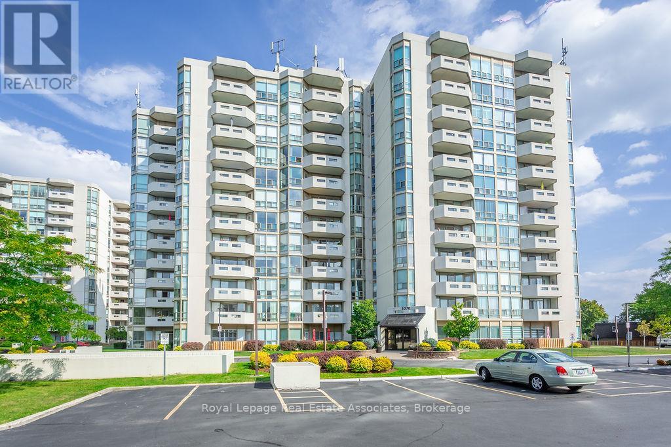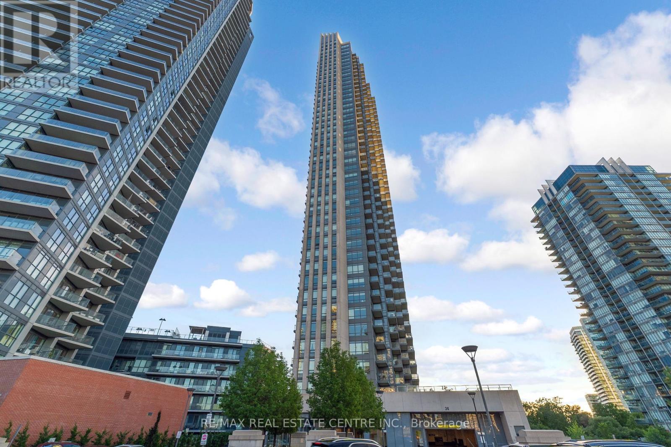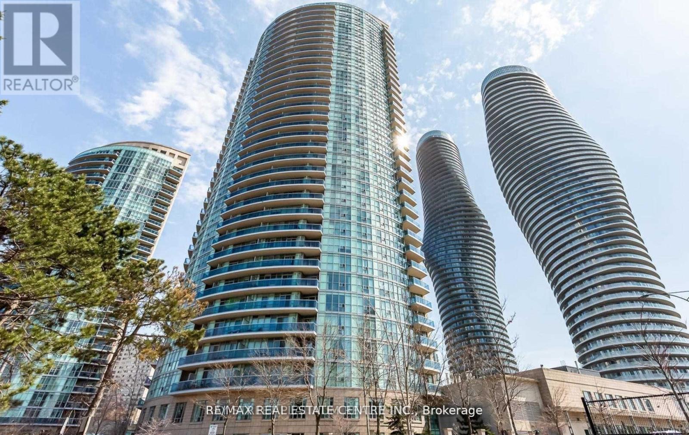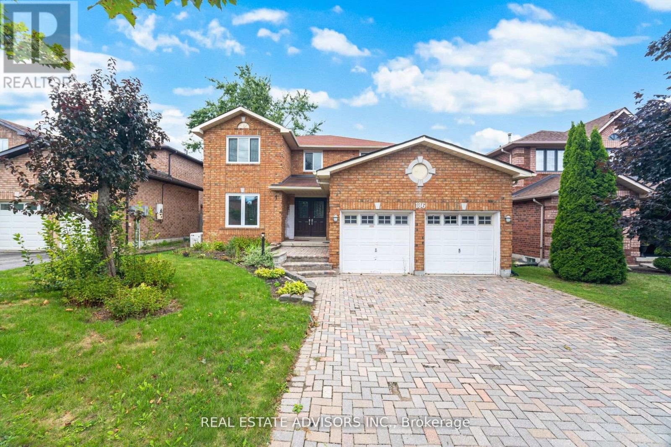2806 - 1300 Islington Avenue
Toronto, Ontario
Your Next Move is into this luxurious suite in the highly sought-after Barclay Terrace, located in prime Etobicoke and built by renowned developer Tridel. This beautifully maintained Sub- Penthouse two-bedroom condominium offers an impressive layout of approximately 1,130 square feet, showcasing breathtaking west-facing views. Professionally painted and thoughtfully designed, the suite includes one parking space with your own electric vehicle charger and one locker for added convenience. The spacious, updated kitchen flows seamlessly into a separate dining room, perfect for entertaining, while the inviting living room features engineered hardwood floors and elegant crown molding. The large primary bedroom offers a private two-piece ensuite bath, and a separate laundry room adds practicality to the home's sophisticated charmenjoy resort-style amenities, including a grand party room, indoor pool and hot tub, billiards room, tennis courts, squash courts, and a fully equipped fitness centre. The maintenance fees conveniently cover high-speed internet, cable TV, hydro, water, and air conditioning - offering exceptional value and ease of living. Ideally situated just steps from Islington GO and Subway Station, this prime location also provides easy access to Bloor Street's restaurants, shops, parks, excellent schools, and the prestigious Islington Golf Course. Experience elegance, comfort, and convenience - all in one stunning residence. (id:24801)
Sutton Group Old Mill Realty Inc.
11 Goa Court
Toronto, Ontario
Welcome to this bright and inviting 4-bedroom family home, perfectly situated in the sought-after Alderwood community. The main floor features a cozy family room with a fireplace - ideal for relaxing evenings - as well as a separate formal dining room and a convenient den or home office. Parquet flooring runs throughout the home, adding warmth and character. Upstairs, the generous primary bedroom offers a walkout to a large private rooftop deck, a 4-piece ensuite bathroom, and a walk-in closet. The basement provides a great opportunity to design and finish additional living space to suit your needs. Enjoy the best of both comfort and convenience - close to excellent schools, shopping, transit, and parks, and just minutes from downtown Toronto, major highways, and Pearson Airport. (id:24801)
Royal LePage Porritt Real Estate
238 Windermere Avenue
Toronto, Ontario
Welcome to this beautifully maintained 2-bedroom, 2-bathroom semi-detached home in the highly sought-after Village of Swansea. Fully furnished and thoughtfully designed, this home offers a perfect blend of comfort, style, and convenience. The main floor features a bright and inviting, sun-filled, all-season sun room, a beautiful and spacious living room, a lovely renovated kitchen, and a fabulous size dining room, ideal for both everyday living and entertaining. Walkout from the kitchen to an incredibly convenient mud room with shelving. Original restored oak hardwood floors, oak trim and French door and an oak staircase.... super charming!! Upstairs, you'll find two generously sized bedrooms with ample storage and a 4 piece bathroom. Primary bedroom has a convenient tandem office room filled with natural light. 2nd bedroom is a great size with a full closet and oodles of natural light. The detached garage offers great storage for garden implements, bikes, sporting equipment, and much more. Private laneway parking for 1 vehicle. Located in the heart of Swansea, enjoy a charming neighbourhood with tree-lined streets, parks, and easy access to the Humber River, High Park, shops, cafes, and public transit. Excellent walk score to all amenities. This home is beautifully appointed and is perfect for anyone looking for a turnkey living experience in one of Toronto's most desirable residential areas. Landlord would prefer a 2 year lease but 1 year will be considerable. Tenant is responsible for all utilities (gas, hydro, water/waste), cable/internet and garden maintenance and snow removal. (id:24801)
Royal LePage Terrequity Realty
50 Amboise Crescent
Brampton, Ontario
Welcome to this stunning, fully remodeled executive home on a premium lot in the heart of Fletcher's Meadow one of Brampton's most sought-after communities! From the moment you arrive, the elegant curb appeal sets the tone. Step inside through a grand double door to a modern open-concept design, perfect for luxurious living and effortless entertaining. The chefs kitchen is a true showpiece, featuring Quartz Counters And Extra Long Cabinets, and top-of-the-line S/S appliances. Soaring 9-ft ceilings and oversized windows flood the home with natural light, while the spacious living and dining areas flow seamlessly together. Upstairs, the primary suite offers a spa-inspired ensuite with glass-enclosed shower, and large walk-in closet. Additional 3 bedrooms are bright and generously sized, and 2 Bathroom ideal for a growing family. Legal 1 Bedroom, 1 Bathroom & Kitchen Basement Apartment With Separate Entrance with separate Laundry is ideal for extended family or rental income | Newer Furnace & Central Air Condition Unit | Entrance From Garage To Home. Enjoy your private backyard oasis, complete with a modern pergola perfect for summer gatherings. Located in family-friendly & Child safe community, just steps to top-ranked schools, parks, trails, and the Cassie campbell community centre with pool, gym, and library. Quick access to Hwy 410, 400, Mount Pleasant GO Transit, shopping, and dining makes commuting and daily living effortless. Every detail has been thoughtfully curated for style, comfort, and functionality.. This turnkey home is ready to impress... Don't miss it!! (id:24801)
RE/MAX Realty Services Inc.
Lower - 114 Trowell Avenue
Toronto, Ontario
Welcome to 114 Trowell Ave! Beautifully maintained and fully furnished basement apartment in a quiet, family-friendly neighbourhood near Keele & Eglinton. This bright and spacious unit has been freshly painted and features a private separate entrance for added privacy and convenience. Enjoy shared access to the backyard and BBQ area, perfect for relaxing or entertaining outdoors. Located right beside the public library and just minutes from transit, shopping, and everyday amenities. A great option for anyone looking for a comfortable, move-in-ready space in a well-connected York location. Don't miss this great opportunity to live in a well-cared-for home. (id:24801)
RE/MAX Experts
1608 - 15 Zorra Street
Toronto, Ontario
Welcome to this modern and sun-filled one-bedroom plus den condo in the heart of Etobicoke! This beautiful unit features a versatile den that can easily be used as a second bedroom, dining area, or home office - perfectly adapting to your lifestyle needs With two full bathrooms, including an ensuite off the primary bedroom, you'll enjoy both comfort and convenience. The building offers an impressive array of amenities, including a fully equipped fitness centre to help you stay active, an inviting pool for relaxation, a stylish party room for entertaining, and a spacious outdoor terrace ideal for soaking in the fresh air and city views. You'll love the unbeatable location - public transit is right at your doorstep, with nearby subway stations and the GO Train providing quick ass to downtown Toronto and beyond. Sherway Gardens Mall is just minutes away, featuring fantastic shopping, dining, and entertainment options. This condo truly has it all - modem living, top-notch amenities, and a prime location in one of Etobicoke's most desirable areas. Whether you're relaxing at home or hosting friends, this space is designed to impress. (id:24801)
RE/MAX Escarpment Realty Inc.
Basement - 49 Cordella Avenue
Toronto, Ontario
Newly Renovated Home -Top To Bottom (Nov 2024)! Prime Location! Very Close To Schools, TTC & Highway Access. COMPLETELY Separate Living Space (Nothing Shared In Unit). Basement Unit With Separate Entrance. Brand New Kitchen With White Shaker Cabinets, Brush Nickel Handles, Subway Tile Backsplash And Custom Quartz Countertops. Stainless Steel Appliances: New Range, Range, Refrigerator, And Full Washer and Dryer (Private Use For Basement, Not Shared). New 7x5"5 EVA Vinyl Plank, Waterproof/Scratch Resistant (Chain Mail Grey Colour). Newly Tiled Bathroom (Ceramic Tile). New Dual Flush Toilet And Vanity. New Electrical/Pot Lights, Professionally Cleaned Ventilation System, Large Backyard. Additional Space For Storage Available. Street Parking Available. +$200/Month For Utilities, Unlimited Usage Including High-Speed Wifi (Up To100 Download Mbps) Included! (id:24801)
RE/MAX Hallmark York Group Realty Ltd.
19 Flamingo Crescent
Brampton, Ontario
Investor Alert & First-Time Buyer Opportunity! This Beautifully Updated 3+1 Bedroom Semi-detached 3-Level Backsplit in Brampton's Southgate Offers Immediate Income Potential. Featuring a Finished Basement With a Separate Entrance, This Property Is a Smart Investment. Enjoy a Move-In-Ready Interior With New Flooring, Fresh Paint, and a Carpet-Free Environment. Two Fully Upgraded Washrooms Added to the Appeal. Benefit From Ample Parking and a Fantastic Location Near Schools, Parks, and Shopping. Recent Upgrades Include a New Roof (2024), Washer/Dryer (2024), Pot Lights, and Gas Stove (2023). Don't Miss Out on This Well-Maintained and Conveniently Located Property! Excellent Location!! Fully Upgraded House $$$ Spen (id:24801)
Icloud Realty Ltd.
203 - 5070 Pinedale Avenue
Burlington, Ontario
Welcome to Pinedale Estates where comfort, convenience, and lifestyle meet! This beautifully maintained 1-bdrm, 2-bth suite offers 830 sq/ft of bright, functional living space, complete with a private balcony overlooking lush green space and a peaceful park-like setting. Its the perfect spot to enjoy your morning coffee or unwind at the end of the day. You'll love the added convenience of your own underground parking space and private locker, plus the peace of mind of living in a smoke-free. The amenities are 2nd to none. Indulge in the sauna, hot tub, and pool, sharpen your skills at the driving range, or relax with friends in the party room, billiard room, or library. The location is unbeatable, just steps to shopping, groceries, LCBO, dining, and transit, with Lake Ontario and major routes only minutes away. Whether you're looking for a serene place to call home or an excellent income property, this unit checks all the boxes! (id:24801)
Royal LePage Real Estate Associates
2209 - 36 Park Lawn Road
Toronto, Ontario
Stunning, Bright, Corner Unit Features 1+Den, 1 Bath. Approx. 650 Sqft.Ideally located within walking distance to Lake Ontario, scenic parks, marina, top-rated schools, restaurants, entertainment, walking trails, public transit, and more!Step into a bright foyer with mirrored closet, leading into a stylish open-concept layout featuring upgraded flooring, soaring 10ft ceilings, and a fully renovated kitchen. The versatile den offers the perfect space for a home office, guest room, childrens area, or family corner.The chef-inspired eat-in kitchen boasts stainless steel appliances, upgraded countertops and backsplash, tall cabinetry, and a breakfast bar. The spacious living and dining area is surrounded by floor-to-ceiling wraparound windows that flood the space with natural light.Relax on the private open balcony with unobstructed northeast views of the city, nearby parks, and Lake Ontario. Retreat to the spacious primary bedroom and enjoy a luxurious 3-piece bathroom with a custom resort-style shower. One parking spot and one locker included. Low maintenance fees that cover most utilities, plus access to premium amenities including a fully-equipped gym, rooftop terrace with BBQ area, guest suites, games room, and party lounge.Just steps from Lake Ontario, scenic trails, bike paths, public transit, and the Gardiner Expressway. Very conveniently located close to downtown Toronto & many major cities. Urban living with suburban ease.Skip the traffic, not the lifestyle. (id:24801)
RE/MAX Real Estate Centre Inc.
103 - 80 Absolute Avenue
Mississauga, Ontario
Absolute corner unit (S/E Exposure) in award winning Absolute Community. Approx. 870 sq. ft. w/terrace 150 sq. ft. 9 ft. ceiling, floor to ceiling windows. Alarm system, upgrade eng. wood throughout. Large separate eat-in kitchen. Absolute club has over 30000 sq. ft which include a basketball court, outdoor/indoor pool with patio, hot tub, steam rooms, multiple gymnasium, indoor running track, 2 squash courts, billiards, games room, media room, 3 party rooms, 5 furnished guest suites and a sun deck with barbeque. Unit comes with 1 parking and 1 locker. (id:24801)
RE/MAX Real Estate Centre Inc.
186 Ferndale Drive S
Barrie, Ontario
This spacious detached home offers a highly flexible layout, featuring 4 bedrooms on the upper level and 3 additional bedrooms in the fully finished basement, with 4 bathrooms spread throughout the house. Upstairs, you'll find generously sized bedrooms and two beautifully renovated bathrooms, including a luxurious primary ensuite with newly installed heated flooring for added comfort. Recent upgrades include new flooring across all three levels: gleaming hardwood on the main floor (2023), stylish laminate upstairs (2023) and in the basement (2024), plus fresh kitchen tiles (2023) that add a modern touch. A convenient second-floor laundry room eliminates the hassle of hauling laundry up and down stairs. The finished basement offers incredible versatility, complete with a large living area, kitchen, three bedrooms, and a three-piece bathroom perfect for an in-law suite or potential separate apartment. Please note: This property is being sold as is, where is. (id:24801)
Real Estate Advisors Inc.


