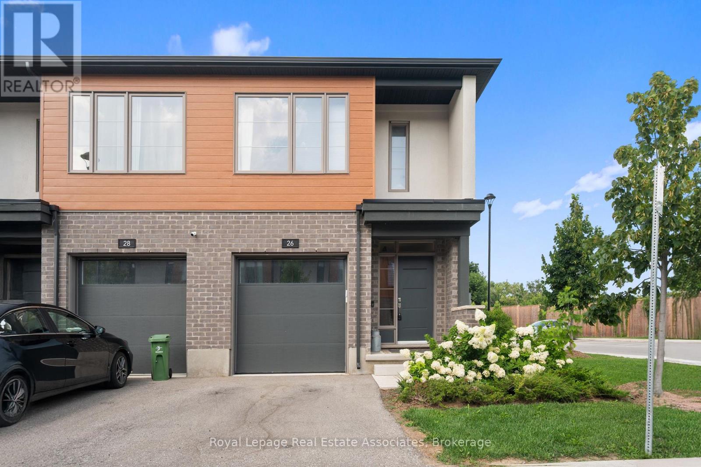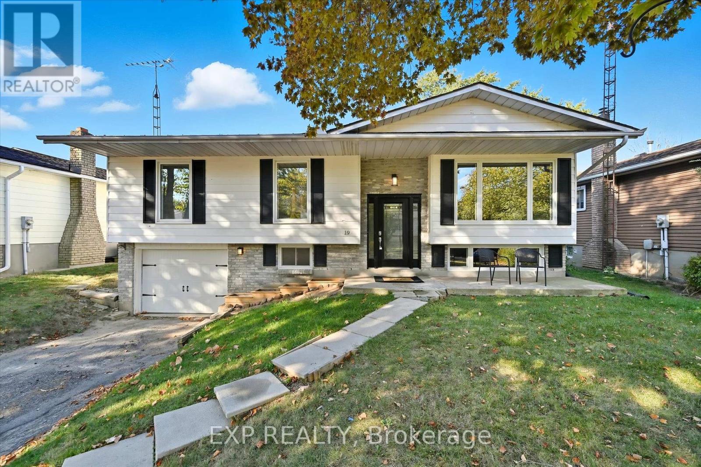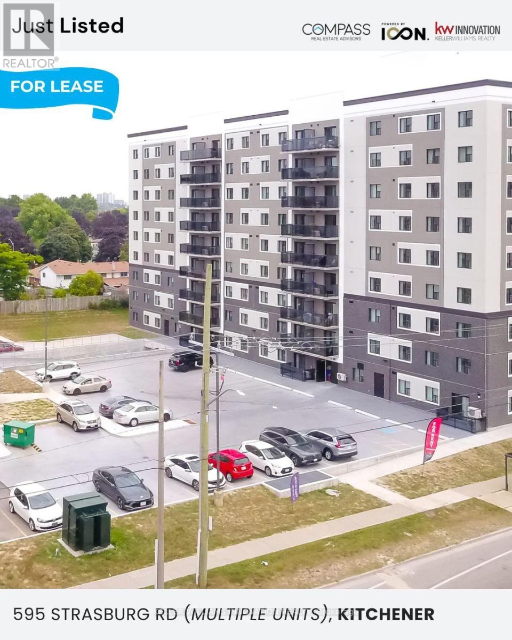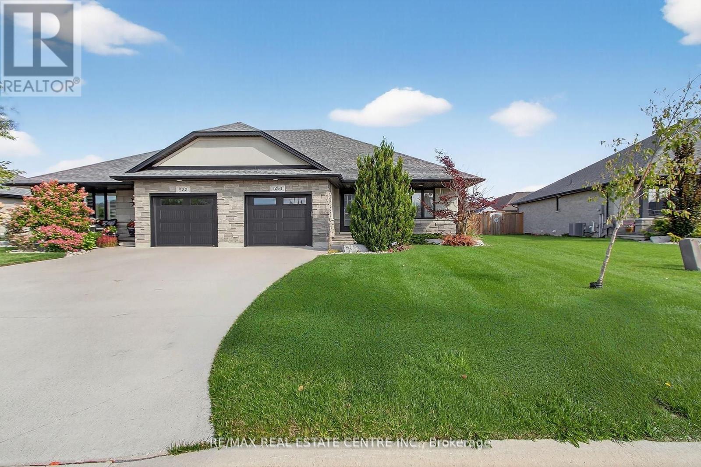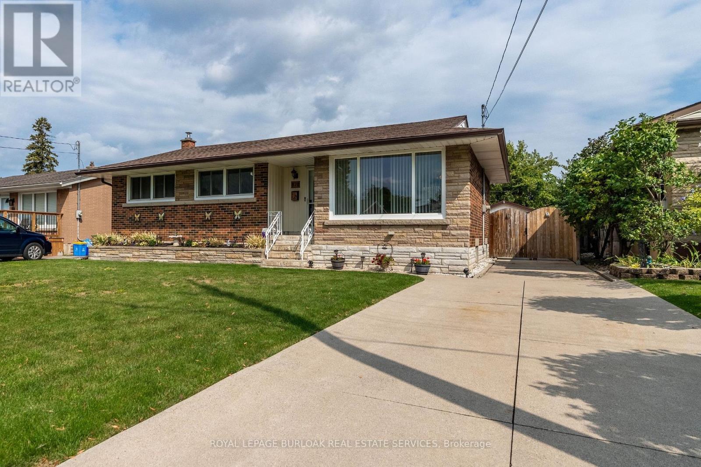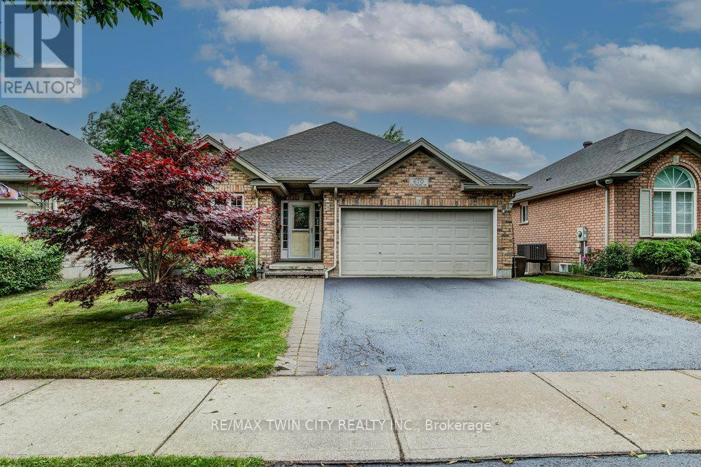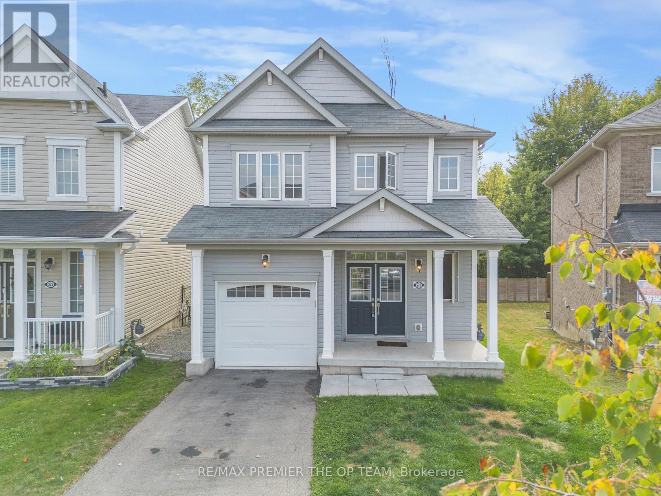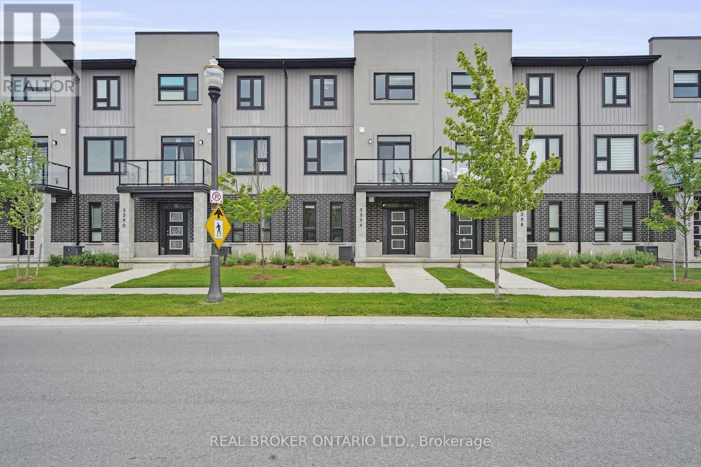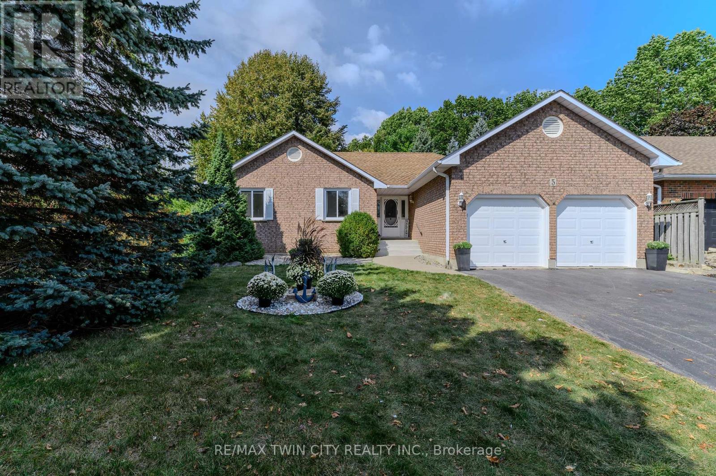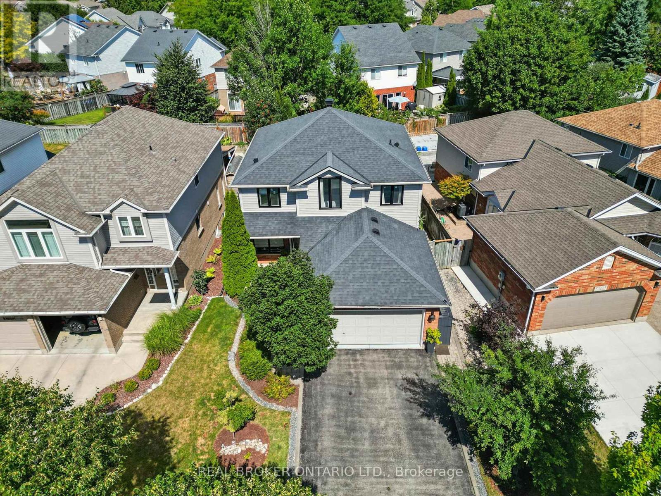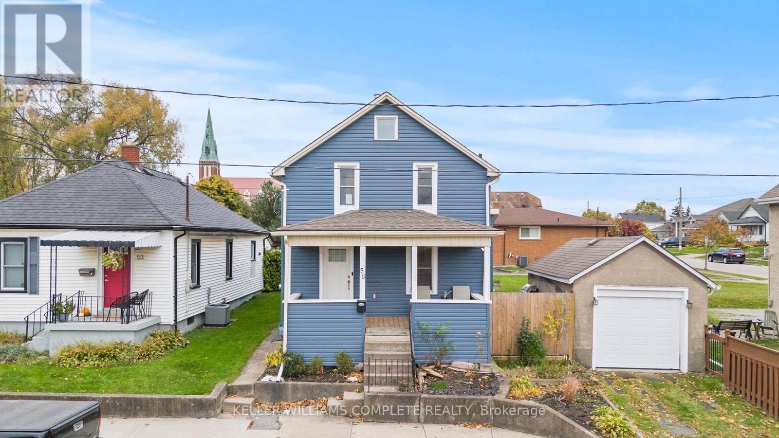15 Lords Drive
Trent Hills, Ontario
This newly built Somerset Model is 1800 sq ft on the main floor and is approx. 1600 sq ft below grade. Batavia Homes are known for quality and where timeless design meets upscale comfort. This custom 3 bedroom + 2 and 2 + 1 baths is light filled and filled with over $160,000 worth of upgrades. This executive bungalow offers over 3,000 sq. ft. of beautifully finished living space, tailored for discerning buyers seeking both elegance and functionality. Step through a grand foyer into sunlit principal rooms with soaring 12 ft high ceilings. Rich hardwood flooring is throughout the main area and designer finishes throughout. The chefs kitchen is complete with built-in appliances and opens seamlessly to a sophisticated Eat-In dining area with walkout access to the back patio, which is perfect for indoor-outdoor entertaining. The primary suite is a serene sanctuary featuring a spa-like ensuite with glass shower, soaker tub and a generous walk-in closet. The mostly finished lower level showcases a spacious recreation room with a gas fireplace, two additional bedrooms, and extensive storage, ideal for guests, entertaining and extended family. Enjoy the convenience of main floor laundry, an oversized, heated & fully insulated double garage, and premium mechanicals including on-demand hot water ( rental ), central air, and newer furnace. This stunning home is on a fully fenced lot with loads of space for relaxing. This home offers refined living just a few minutes walk from the charm of Hastings eateries, Groceries, Marina and more. Campbellford is a short drive, Peterborough is 35 minutes away and the natural beauty of Northumberland County surrounds. (id:24801)
Forest Hill Real Estate Inc.
26 Steele Crescent
Guelph, Ontario
Welcome To 26 Steele Crescent, A Stunning Condo Townhome Where Contemporary Style Meets Everyday Comfort In One Of Guelphs Most Desirable Neighbourhoods. Offering 1,342 Sq. Ft. Of Bright, Open Living Space, This 3-Bedroom, 2.5-Bathroom Home Is Designed For Modern Living And Effortless Entertaining. The Main Level Showcases Premium Vinyl Flooring And A Thoughtfully Planned Open-Concept Layout. At Its Heart, The Gourmet Kitchen Features Quartz Countertops, Built-In Appliances, Sleek Cabinetry, And A Large Peninsula With SeatingPerfect For Morning Coffee Or Casual Conversations. Flowing Seamlessly Into The Combined Living And Dining Area, This Space Opens To The Backyard With A Walkout That Extends Your Living Outdoors For Summer Gatherings, While A Stylish 2-Piece Powder Room Completes The Level. Upstairs, The Primary Suite Offers A Private Retreat With A Spacious Walk-In Closet And A Beautiful 3-Piece Ensuite, While Two Additional Bedrooms, A Modern 4-Piece Bath, And Convenient Upper-Level Laundry Add To The Homes Practicality. Ideally Located Near Schools, Parks, Shopping, And All Of Guelphs Fantastic Amenities, With Quick Access To Major Highways For An Easy Commute, This Property Combines Contemporary Design With Everyday Convenience. To Top It Off, The Monthly Maintenance Fees Cover All Ground Maintenance, Including Grass Cutting, Seasonal Clean-Up, And Snow Removal Ensuring A Truly Low-Maintenance Lifestyle In A Vibrant Community. (id:24801)
Royal LePage Real Estate Associates
19 Aaron Drive
Norfolk, Ontario
Welcome to this beautifully updated raised bungalow located on a quiet, tree-lined street in charming Port Dover. Offering 3 bedrooms and 2 full bathrooms, this home is move-in ready and thoughtfully updated. The main floor features a bright open layout with brand new luxury vinyl plank flooring throughout, a stylish new kitchen with modern cabinetry, new countertops, sink, and faucetall professionally designed by an interior designer. Every wall, door, and trim has been freshly painted, complemented by new hardware and HVAC registers for a polished, cohesive look.The lower level offers excellent additional living space, including a spacious rec room, a versatile office or den, a 3-piece bathroom, and a utility room with laundry hookups.Set on a 52 x 100 lot, the backyard is fully fenced and pool-sized, with a large deckideal for entertaining or easily accommodating a future above-ground pool.Major updates include newer windows and doors, and a fully renovated main floor bathroom (approx. 2022). Whether youre a family looking for a comfortable home in a friendly community or downsizing to enjoy Port Dovers small-town charm, this home combines modern style, functional living, and a wonderful location close to Lakewood elementary school, Lakeview Park, and Lake Erie. Dont miss this opportunity to make it yours! (id:24801)
Exp Realty
601 - 595 Strasburg Road
Kitchener, Ontario
Welcome to Unit 601 at 595 Strasburg Road, a bright and modern 1-bedroom, 1-bath suite in Kitcheners desirable neighborhood. This well-appointed unit offers an open-concept layout with a spacious living area, stylish kitchen with stainless steel appliances and granite countertops, in-suite laundry, and central air. As part of the Bloomingdale Mews 2 community, residents enjoy secure entry, elevator access, on-site management, a playground, dog park, and convenient access to transit, shopping, parks, and trails. For a limited time, take advantage of 1 month free rent and free parking for 12 months rare incentive that makes this pet-friendly unit an unbeatable value. Don't miss out on this exceptional leasing opportunity! (id:24801)
Keller Williams Innovation Realty
520 Molinari Street
Sarnia, Ontario
Welcome to this stunning semi-detached bungalow in one of Sarnia's most desirable neighborhoods. The open-concept main floor showcases a soaring cathedral ceiling and a modern kitchen with island and stainless steel appliances, seamlessly flowing into the living and dining room areas. The spacious primary bedroom includes a walk-in closet and semi-ensuite with double sinks. The lower level extends the living space with a large rec room and third bedroom, while the unfinished section of the basement provides endless possibilities for storage, hobbies, or future customization. Great curb appeal & front yard has a sprinkler system This property combines style, comfort and low-maintenance living making it an excellent choice! Welcome to this beautifully designed semi-detached bungalow in one of Sarnia's most sought-after neighborhoods. The open-concept main floor features a soaring cathedral ceiling and a modern kitchen with island and stainless steel appliances that flows seamlessly into the living and dining areas. The spacious primary bedroom offers a walk-in closet and semi-ensuite with double sinks. The lower level expands the living space with a large rec room and third bedroom, while the unfinished section of the basement provides excellent potential for storage, hobbies, or future customization. The front-yard sprinkler system helps maintain a vibrant lawn, enhancing the home's curb appeal. Combining style, comfort, and low-maintenance living, this property is an exceptional choice! (id:24801)
RE/MAX Real Estate Centre Inc.
7 Kenwood Crescent
Hamilton, Ontario
Charming and well-cared-for 3-bedroom, 2-bathroom bungalow on a quiet crescent on the east Hamilton Mountain! This generational home is situated on a spacious 53 x 100 lot and features a beautifully maintained, fully fenced backyard, a long concrete driveway, and a single-car garage. Inside, you're welcomed by a bright and inviting foyer that opens to the kitchen and living room, where large windows fill the space with natural light. The adjoining dining room is generously sized, perfect for family meals or entertaining. Down the hall, you'll find three comfortable bedrooms and an updated 4-piece bathroom. The finished basement offers an impressive 875 sq. ft. of additional living space, complete with two recreation areas, storage, a 3-piece bathroom, and a laundry room. Step outside to enjoy the private backyard retreat, featuring a sunroom, a dining patio, lush green lawn, and lovely manicured gardens. Nestled in a fantastic family-friendly neighbourhood, this home is close to great elementary and high schools, parks, shopping, with convenient access to the Lincoln Alexander Parkway for easy commuting. (id:24801)
Royal LePage Burloak Real Estate Services
670 Salzburg Drive
Waterloo, Ontario
Prestigious Rosewood Estates A Rare Retreat in Waterloo! Nestled in the sought-after Clair Hills community, this exceptional walkout bungalow backs onto the tranquil Rosewood Pond and offers a rare blend of elegance, comfort, and accessibility. Featuring 2+1 bedrooms, 3 bathrooms, and nearly 2,000 sq. ft. of beautifully finished living space, this residence is designed for both style and practicality. Freshly painted and updated with new carpeting, the home is truly move-in ready. The main floor features rich maple hardwood and ceramic tile flooring, with an open-concept living and dining area that flows seamlessly to a raised deck with glass railings perfect for enjoying serene pond views and lush natural surroundings. The spacious primary suite overlooks the water and includes a private 4-piece en-suite, while the second bedroom with built-in Murphy bed provides flexible use as a guest room or home office. The bright, fully finished walkout basement offers a cozy gas fireplace, oversized windows, and direct access to the backyard ideal for entertaining or quiet relaxation. A third bedroom with en-suite privileges and a generous utility/storage area complete the lower level. Accessibility features include widened interior doorways, lowered light switches, and a widened staircase to the lower level that can accommodate a future lift if desired. Set on a quiet, low-traffic street, the property also offers a double garage, ample parking, and a manageable backyard designed for easy upkeep. Homes combining this level of layout, accessibility, and location are seldom available. Don't miss your opportunity to own this extraordinary Rosewood Estates retreat! (id:24801)
RE/MAX Twin City Realty Inc.
220 Esther Crescent
Thorold, Ontario
New Detached Home In Thorold, Ontario. Immediate Access to Highway 406, Minutes from Niagara Falls, St. Catherines and USA Border. Close to all Amenities. Brock University, Niagara College, St. Catharines Hospital, Niagara Premium Outlets, Etc., 3 Large Bedrooms (Master with Ensuite and Walk-In Closet) - 3 Bathroom - Modern Upgraded Finishing - Plenty of Natural Light - Garage - 2nd Floor Laundry Access - Seller to Install Appliances Before Closing. (id:24801)
RE/MAX Premier The Op Team
3394 Singleton Avenue
London South, Ontario
Tucked into the heart of South Londons sought-after Andover Trails community and located within a French Immersion school zone, this 4-bedroom, 3.5-bathroom luxury townhome seamlessly blends style, space, and functionality. The main floor features a private bedroom with a walk-in closet and a full bathroom, making it ideal for guests, a home office, or multigenerational living. Upstairs, the open concept kitchen stands out with quartz countertops, modern stainless steel appliances, a walk-in pantry, and a striking waterfall island that includes seating and built-in electrical. Natural light fills the home from every angle thanks to large windows that create a bright and airy atmosphere throughout the space, enhanced by a west-facing terrace off the kitchen that captures warm evening sunsets and an east-facing balcony off the living room that welcomes the morning sun. The upper level offers three additional spacious bedrooms, including a primary suite with a double closet and a private ensuite bathroom, along with a fourth full bathroom and a convenient top floor laundry. Thoughtful touches such as motion sensor lighting in every bedroom closet and a bathroom on every floor make daily living effortless, while a double car garage and an unfinished basement ready for storage or future finishing add even more value! (id:24801)
Real Broker Ontario Ltd.
5 Newport Lane
Norfolk, Ontario
Catch the breezelake town living awaits at 5 Newport Lane, Port Dover! Nestled in the highly sought-after Woodlands neighbourhood, this fully renovated all-brick bungalow combines modern design, multi-family living opportunity, and serene living by the lake. With 2025-quality finishes throughout, this home is completely move-in ready. The main level features three spacious bedrooms, including a primary with ensuite privileges and an additional full bathroom. Bright, open-concept living and dining areas flow seamlessly into a modern kitchen with contemporary cabinetry, high-end made in Canada countertops, and new stylish finishes. A rear family room with large windows overlooks a peaceful ravine, creating a natural, calming backdrop. The lower-level suite adds exceptional flexibility, featuring two bedrooms, a beautifully updated second kitchen, its own laundry room, and new appliances. The space is enhanced by a custom-built entertainment unit and a private separate entrance, offering comfort and independenceideal for multi-family living, in-law accommodation, or extended family stays. Set on a large ravine lot, the property showcases a brand-new 2025 deck and a private backyard, perfect for outdoor gatherings or quiet moments surrounded by nature. Additional upgrades include a new 200-amp electrical panel, ensuring modern convenience and peace of mind. 5 Newport Lane is more than a homeits a lifestyle. Thoughtfully updated, elegant, and functional, it offers space, flexibility, and a prime location near the sandy shores of Lake Erie. Experience the perfect blend of refined living and relaxed lake town charm in beautiful Port Dover. (id:24801)
RE/MAX Twin City Realty Inc.
506 Eastbridge Boulevard
Waterloo, Ontario
Welcome to 506 Eastbridge Blvd, Waterloo. This beautifully updated 2-storey home offers the perfect balance of comfort, style, and thoughtful upgrades in one of Waterloos most sought-after neighbourhoods. Located in the quiet Eastbridge community, youre just minutes from schools, shopping, and walking trails along the Grand River. Step inside to a bright and airy main floor, where high ceilings and expansive windows fill the home with natural light. The custom kitchen features floor-to-ceiling cabinetry, granite and butcher block countertops, a sensor-activated faucet, and 4-step water purification system, paired with premium stainless steel appliances. The adjoining dining area and inviting living room with a cozy fireplace make it an ideal space for family gatherings. Premium maple hardwood floors carry throughout the main and second levels. Upstairs, the spacious primary suite includes a walk-in closet and a four-piece ensuite with a soaking tub. Two additional bedrooms and a 3 pc bathroom with ceramic finishes complete the second floor. Upstairs vanities installed in 2025. The finished basement expands your living space with two additional bedrooms, a family room, rustic ceramic shower, plenty of storage, and a cold cellar. Outside, enjoy your private garden oasis with lush greenery, with mature trees, fruit tree (plum), evergreens and perennials; a deck and patio perfect for entertaining or relaxing. The trees have been professionally treated by Pinnacle Tree.Premium Brookstone windows and patio door (2022) with lifetime warranty, Owens-Corning roof (lifetime guarantee, with passive extractor fan installed). State-of-the-art Kinetico water softener, Double garage with removable shelving and side-door access, Furnace (2013), installed and maintained by Air-One This move-in-ready property has been meticulously cared for and upgraded with top-quality finishes inside and out. Contact your realtor and book a showing today! (id:24801)
Real Broker Ontario Ltd.
55 Albert Street W
Thorold, Ontario
Stylish, Affordable & Move-In Ready! Discover the perfect blend of modern comfort and small-town charm in this beautifully renovated home located in the heart of Thorold. Ideal for first-time buyers or those looking to downsize without compromise, this home offers fresh updates, easy maintenance, and unbeatable value. Step inside to a bright, functional layout, featuring updated flooring, updated lighting, and a sleek modern kitchen with stainless steel appliances and plenty of storage. The home's thoughtful layout provides comfortable living space with three spacious bedrooms, three recently updated bathrooms, and convenient main-floor laundry. Enjoy a low-maintenance yard that is perfect for barbecues, playtime, or relaxing after a long day. This home has a 2-car driveway conveniently located at the back of the home, with private laneway access off West Avenue S. With recent renovations throughout, there's nothing left to do by move in and enjoy. Located just minutes from Brock University, Niagara College, downtown amenities, parks, and major highways, this home offers easy access to everything you need while keeping a cozy, community feel. Don't miss this incredible opportunity to own a turnkey home at an affordable price - book your private showing today and fall in love with 55 Albert Street W! (id:24801)
Keller Williams Complete Realty



