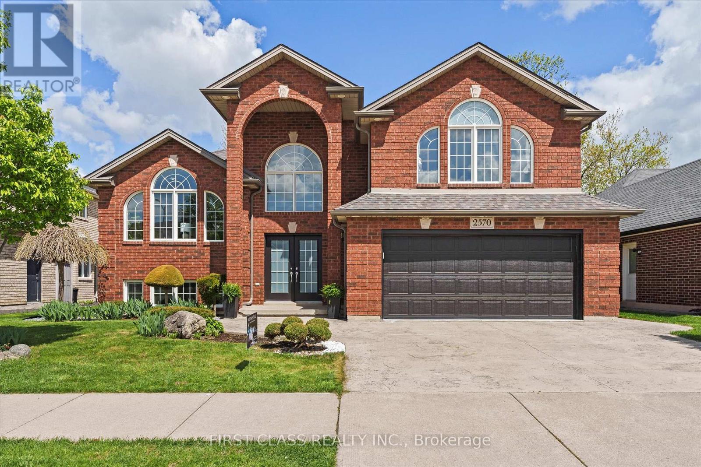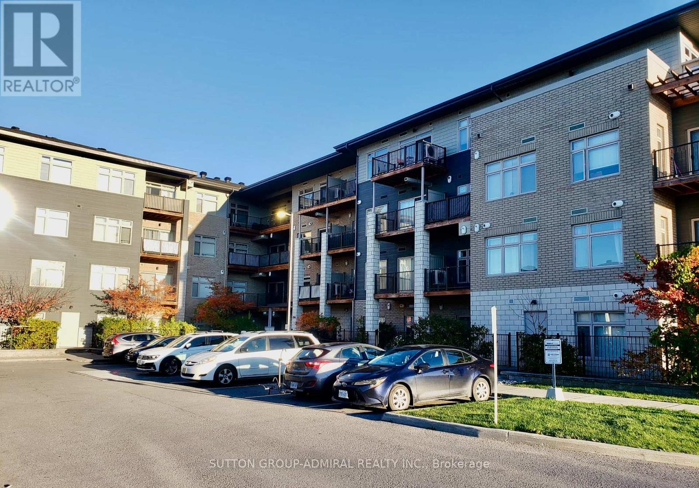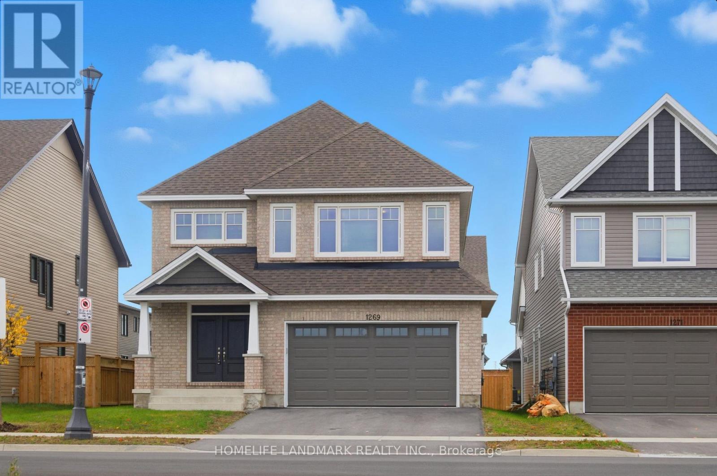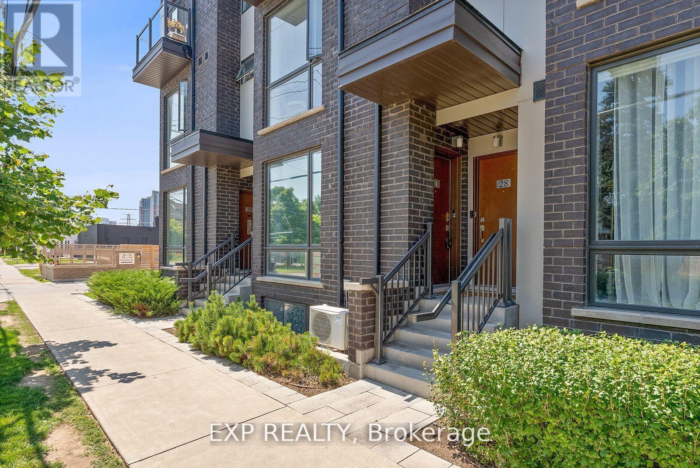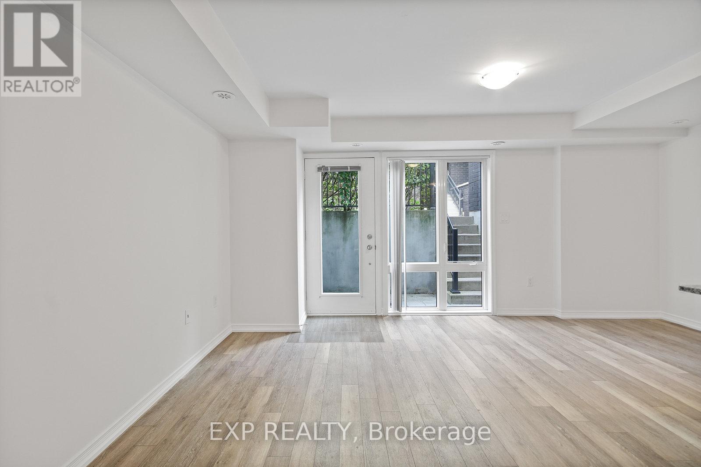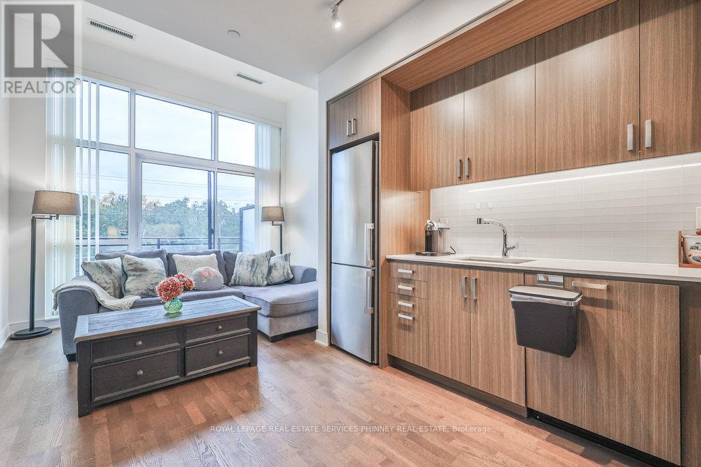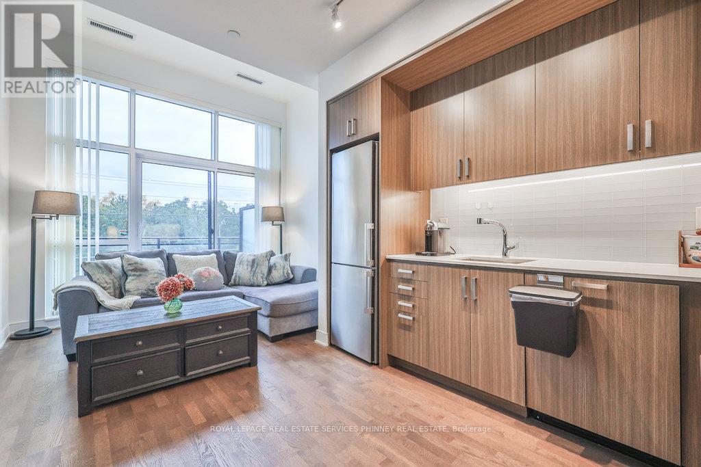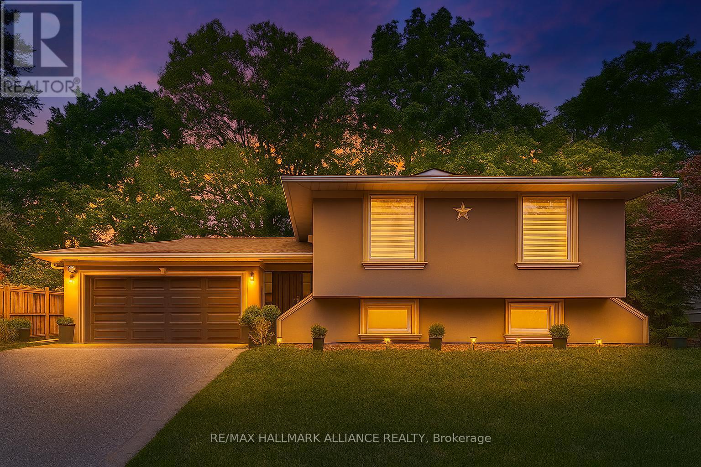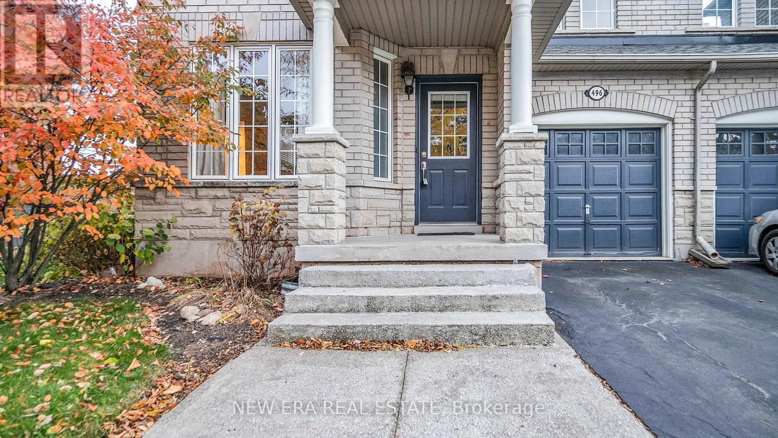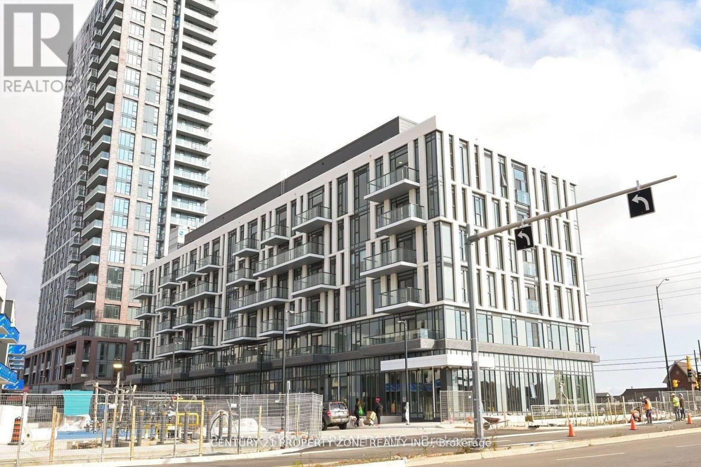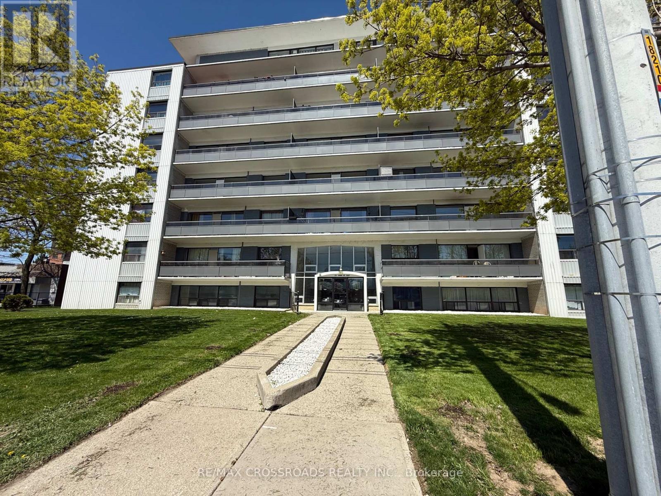2570 Skinner Street
Lasalle, Ontario
Over 3600 square feet of finished living space, 4+1 bedrooms, 3 full baths and 2 kitchens, features loads of beautiful natural light from grand windows, Brick to roof. The private master suite has its own separate area with independent staircase access, walk in closet and 4 piece bath and jacuzzi tub. Main floor kitchen with eating area walking out to a covered porch and well-manicured back yard.Lower level is a walkup basement suite with a separate entrance, finished with 5th bedroom, family room with gas fireplace, rec room, 2nd kitchen, cold room, laundry and 4 piece bath, which can increase rental income.Fully fenced yard with patio and a built shed with power. Furnace ( 2022) , New air conditioner(2025).Double car garage with inside entry. Steps away from Elementary School, Walking Trails, Shopping. Perfect for your growing family or a multi generation home. (id:24801)
First Class Realty Inc.
2785 Baseline Road
Ottawa, Ontario
Cozy, quiet and conveniently located, but best of all: totally affordable. This Studio/1 bedroom apartment is carpet free and well maintained. A retractable frosted glass door adds flexibility to living space, walk out to balcony with gas jet for BBQ use, which is rear facing and away from street traffic noise if any. Close to hospital, public transit, recreation and shopping. Stainless steel appliances, including a full size fridge, in suite laundry, on demand tankless water heater, storage locker, heated garage parking... and the list goes on. (id:24801)
Sutton Group-Admiral Realty Inc.
1269 Wheathill Street
Kingston, Ontario
Stunning open-concept 4-bedroom detached home built by Tamarack Homes, featuring the Hartland II model with a modern elevation and impressive 9-ft ceilings on the main floor. This elegant residence showcases hardwood flooring, a gas fireplace, 200 AMP service, garage door opener, and zebra blinds. The gourmet kitchen offers extended-height upper cabinets, quartz countertops, pantry, undermount sink, and stainless steel appliances including a stove, dishwasher, and fridge with waterline. The main floor includes a versatile room ideal for an office or extra bedroom, a powder room, and a mudroom with walk-in closet and direct garage access. The upper level features four spacious bedrooms, designer baths with glass shower, freestanding soaker tub, and a convenient laundry area. The raised basement offers 9-ft ceilings and enlarged windows. Located in a desirable neighborhood close to schools, parks, shopping, restaurants, community centre, and all amenities. (id:24801)
Homelife Landmark Realty Inc.
27 - 26 Fieldway Road
Toronto, Ontario
Commuter Dream Location! Welcome To This Darling Two Storey, 1 Bedroom + Rec Room Condo Townhouse Located In A Quiet Residential Neighbourhood. FREE Bike Storage!! Short Walk To Transit (Islington Subway Station), Parks, Restaurants & More! High End Builder Finishes Including Laminate Throughout, Ceaserstone Kitchen Counters, Oversized Windows & More! Professional Landscaping. Steps To Public Transit And Islington Subway, Shops, Restaurants, Golf And Tennis Club, Underground Visitor Parking. Internet $50/mo Extra (id:24801)
Exp Realty
94 - 30 Fieldway Road
Toronto, Ontario
Nestled in the ultra-desirable Islington-City Centre West neighbourhood, this bright and efficient two-bedroom, one-bath stacked townhome offers modern urban living with unmatched convenience. Just steps from Islington Subway Station, you're seamlessly connected to the rest of Toronto, Downtown, and the airport. Spread over approximately 700sqft + 120+sqft terrace, the layout is thoughtfully designed to maximize space and functionality. The main level features an inviting kitchen with quartz Caesarstone countertops, undermount sink, and backsplash, flowing into a versatile living-dining area thats perfect for working, relaxing or entertaining - even space for a work from home den area. Wall-to-ceiling windows bathe the space in natural light, accentuating the sleek laminate flooring.Step outside onto your two private terraces ideal for morning coffee, evening BBQs, or greenery. Inside, enjoy the ease of ensuite laundry and access to well-maintained building amenities like visitor parking, bike storage, and a beautifully landscaped complex. Located near quality schools, lush parks, and scenic bike trails this home combines comfort, creativity, and prime connectivity. Underground Parking Included. (id:24801)
Exp Realty
1111 - 50 East Liberty Street
Toronto, Ontario
Step Into #1111 50 East Liberty St, Where Urban Chic Meets High-Voltage Lifestyle In The Heart Of Vibrant Liberty Village. This Two-Level Loft-Style Townhome Is A Masterpiece Of Modern Design And Functionality, Bursting With Light, Lounging And Wow-Factor Finishes. A Private Entrance And Sun-Splashed Terrace Invite You To Spice Up Your Weekends With Bbqs And Gatherings Under The City Skys. Inside, Sleek Floating Stairs And Glass Railings Guide You Through An Open-Concept Living Area That's Anchored By A Granite Waterfall Island Kitchen Ready For Everything From Coffee Runs To Cocktail Parties. Upstairs, A Full Personal Retreat With A Stylish Den Prepped For Productivity, You've Got The Perfect Work-From-Home Setup.The Luxe Primary Suite Steps Up The Drama With A Double-Sink Ensuite, Rain-Shower With Built-In Seating, Heated Floors And A Walk-In Layout That Feels Like A Spa Escape. And Don't Miss The Extra Flair: Statement Lighting, Smart Home Features, Blackout Blinds And Top-Tier Finishes. All This Is Just Steps From Liberty Villages Electric Vibe: Cafés, Restaurants, Gyms, Parks, Waterfront And Bike Paths Are At Your Doorstep. Urban Living Just Got An Upgrade! Parking & Locker Included. (id:24801)
Exp Realty
470 - 1575 Lakeshore Road W
Mississauga, Ontario
Experience elevated living in this stunning 1+1 penthouse suite at The Craftsman! Soaring ceilings and expansive windows fill the space with natural light, creating an airy and inviting atmosphere. This bright and spacious unit boasts an oversized balcony with two walkouts, offering serene, unobstructed views - perfect for relaxing or entertaining.Enjoy premium finishes throughout, including hardwood flooring and a modern open-concept layout. The versatile den provides the ideal space for a dining area or a comfortable home office. The generous primary bedroom features double closets, ample storage, and direct access to the balcony. The sleek kitchen is equipped with stainless steel and built-in appliances, abundant cabinetry, and plenty of counter space for all your culinary needs. Residents of The Craftsman enjoy exceptional amenities, including a fully equipped fitness center, games room, stylish party room with lounge, and a rooftop patio with breathtaking views. The building hosts a vibrant calendar of social events and offers the comfort of 24/7 concierge service. Includes one underground parking space and locker. (id:24801)
Royal LePage Real Estate Services Phinney Real Estate
470 - 1575 Lakeshore Road W
Mississauga, Ontario
Experience elevated living in this stunning 1+1 penthouse suite at The Craftsman! Fully furnished -- just bring your suitcase! Soaring ceilings and expansive windows fill the space withnatural light, creating an airy and inviting atmosphere. This bright and spacious unit boasts an oversized balcony with two walkouts, offeringserene, unobstructed views - perfect for relaxing or entertaining.Enjoy premium finishes throughout, including hardwood flooring and a modernopen-concept layout. The versatile den provides the ideal space for a dining area or a comfortable home office. The generous primary bedroomfeatures double closets, ample storage, and direct access to the balcony. The sleek kitchen is equipped with stainless steel and built-inappliances, abundant cabinetry, and plenty of counter space for all your culinary needs. Residents of The Craftsman enjoy exceptional amenities,including a fully equipped fitness center, games room, stylish party room with lounge, and a rooftop patio with breathtaking views. The buildinghosts a vibrant calendar of social events and offers the comfort of 24/7 concierge service. Includes one underground parking space and locker. (id:24801)
Royal LePage Real Estate Services Phinney Real Estate
495 Brookmill Road
Oakville, Ontario
Welcome to this beautiful fully upgraded 3+2 bedrooms stunning modern home surrounded by mature trees with a double car garage and 4 parking spaces on the driveway, over 2400sqft living space, located in Oakvilles most sought-after neighbourhood south east Oakville. The entire house has been thoughtfully upgraded inside and out. The open-concept main floor features brand-new flooring, a modernized kitchen with quality finishes, fully renovated bathrooms, and stylish fireplaces that bring warmth and character to the space. The finished lower level includes two additional bedrooms, perfect for extended family, guests, or flexible use as a home office or gym. The home also features an owned high-efficiency tankless water heater for energy savings and year-round comfort. Step outside to a show-stopping exterior with full stucco finishing around the entire home, updated garage doors, and professionally re-levelled and re-sodded front and rear yards. The upgraded interlock and widened driveway add both curb appeal and functionality. Enjoy the large, private backyard surrounded by mature treesoffering a serene setting for outdoor entertaining or quiet relaxation. This is a rare opportunity to own a fully turn-key property in one of Oakville's most established, family-friendly communities. Move in and enjoy everything this exceptional modern home and location have to offer! Perfectly situated just minutes from top-rated schools( Oakville Trafalgar High School, E.J. James PS, Maple Grove PS, SMLS girls schools and Linbrook boys school), scenic parks, nature trails, major highways (QEW/403), and the GO station-this home offers the ultimate comfort, convenience, and lifestyle. (id:24801)
RE/MAX Hallmark Alliance Realty
496 Delphine Drive
Burlington, Ontario
Beautiful, two story brick home on a quiet street in sought afterBurlington. This updated semi detached house is in a great, well established residential area, surrounded by mature trees with loads of privacy. Convenient access close to QEW, transit, Lake Ontario, downtown Burlington and Oakville and amenities. This larger than average fenced lot has a great backyard with a custom pergola and a large deck. An open concept main floor boasts a kitchen that is a chefs delight. High end appliances, upgraded finishes throughout and bright spacious rooms flooded with natural light, are just a few of the desirable features. Three bedrooms and three bathrooms includes a primary with ensuite. A fabulous rec room on the lower level, offer multiple use space for a busy family. A convenient mudroom and garage access are an added bonus. This property is perfect for a growing family or those looking to downsize with a quality, turn key home. (id:24801)
New Era Real Estate
101 - 10 Lagerfield Drive
Brampton, Ontario
Conveniently Located Mid-rise Condo building by Daniels in Mount Pleasant Village!!! OnlySteps from the Mount Pleasant GO Train Station, Library, Fortinos, Longos, Starbucks,Pharmacy, and More Amenities. Easy Access to Major Highway and Downtown via GO Transit. OpenKitchen with Quartz Countertops, Stainless Steel Appliances. Floor to Ceiling Windows withProfessional Coverings. Ample Visitor Parking in the Building. (id:24801)
Century 21 Property Zone Realty Inc.
208 - 363 Lakeshore Road E
Mississauga, Ontario
1 Bedroom apartment in an awesome location - close to Groceries, Wal-Mart, Starbucks, transit, shops, restaurants and Walk to the lake. Laundry pay per use. Security FOBs and cameras for quick/secure access to the building. Parking available at additional cost of $135 per month. Enjoy the summer breeze on your large balcony facing the lake. Heat and Water included. (id:24801)
RE/MAX Crossroads Realty Inc.


