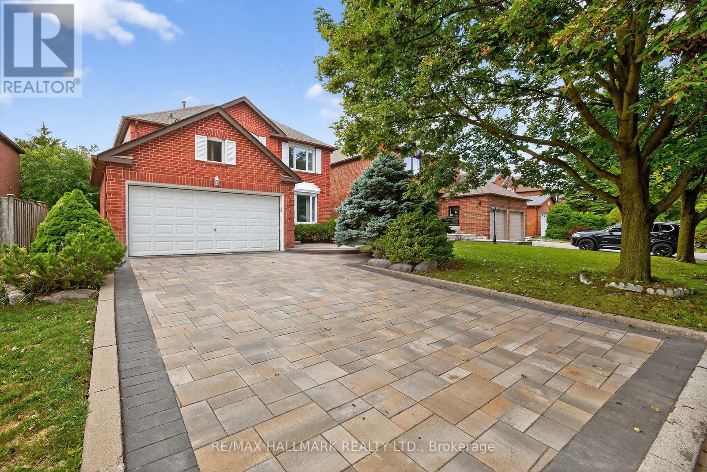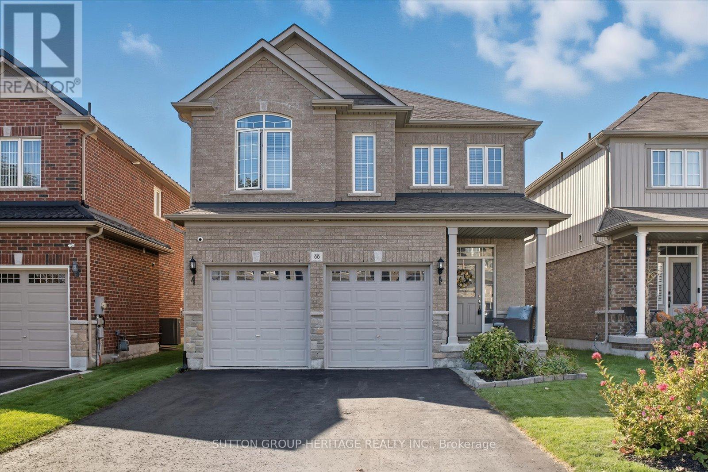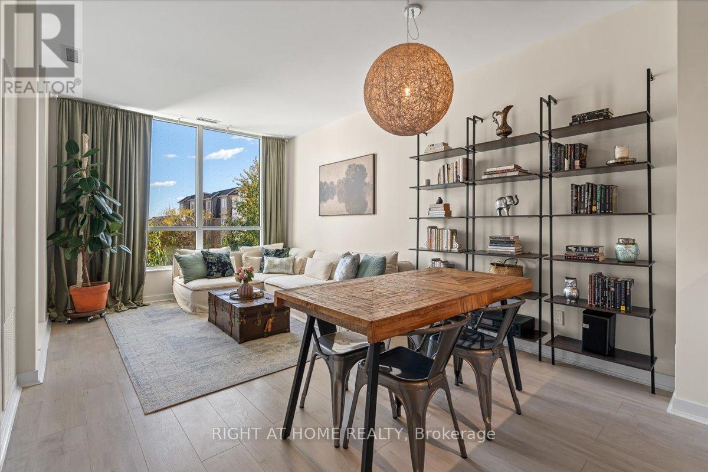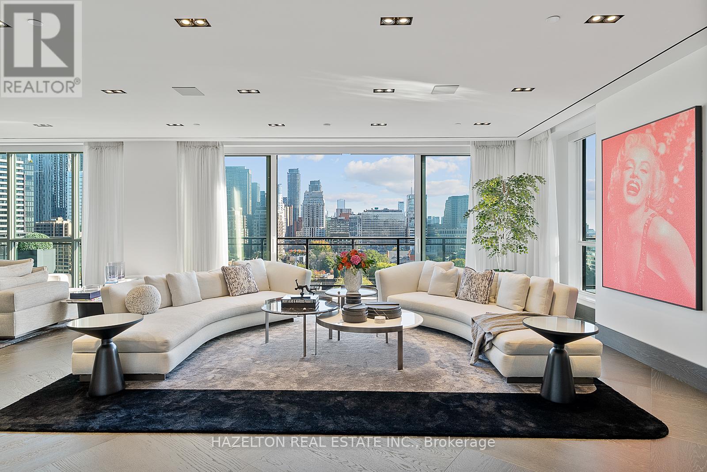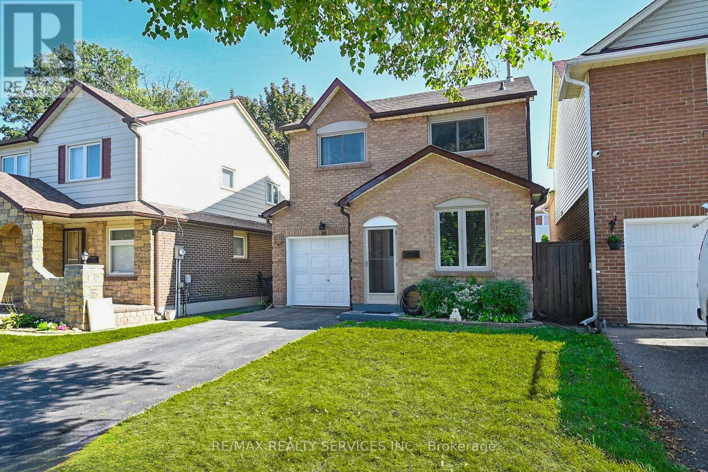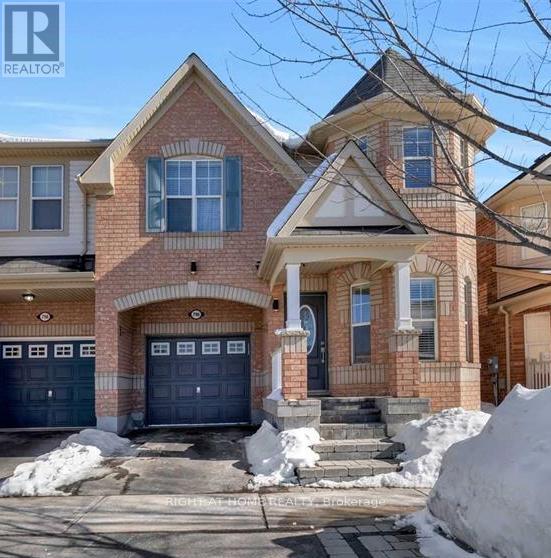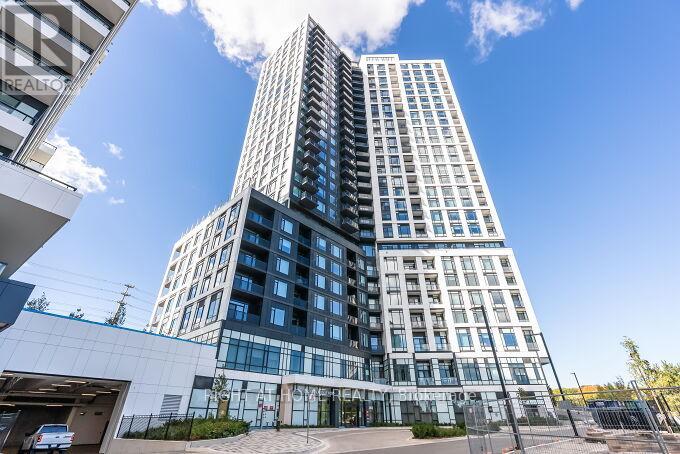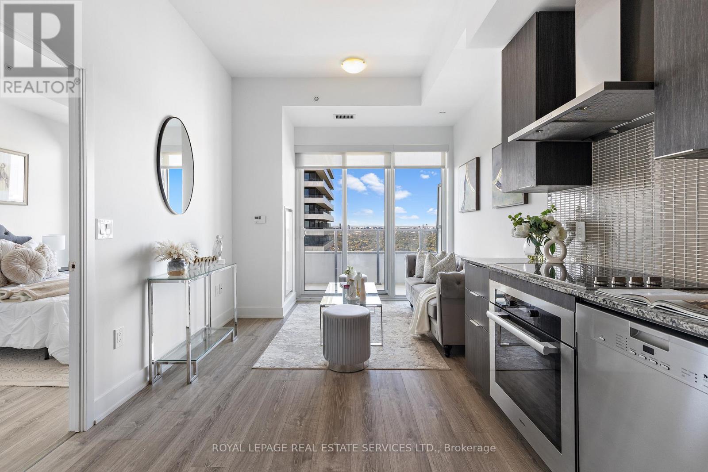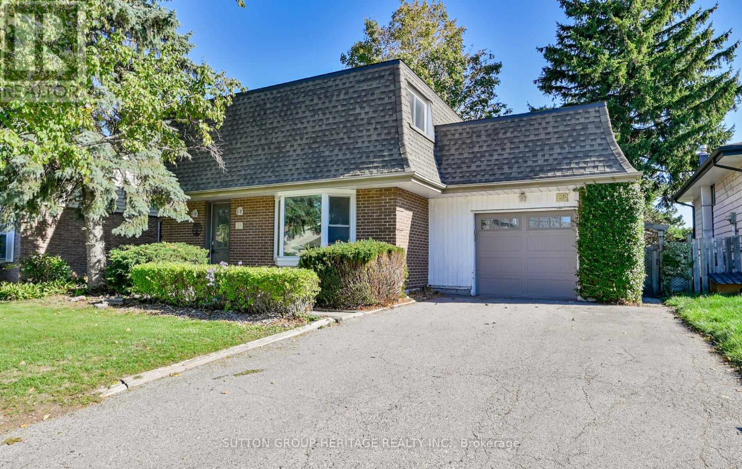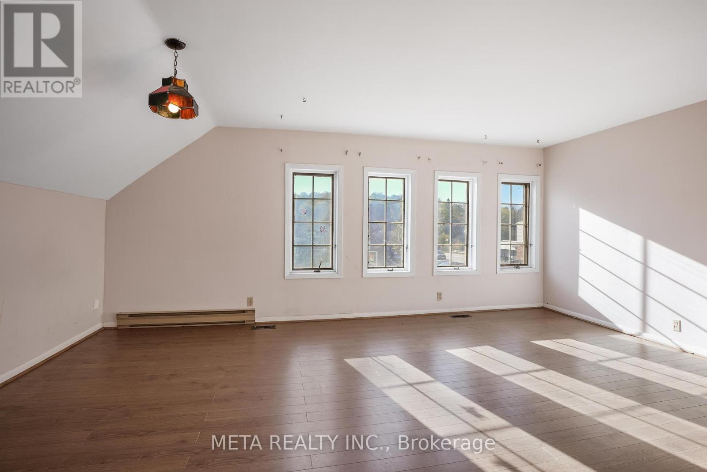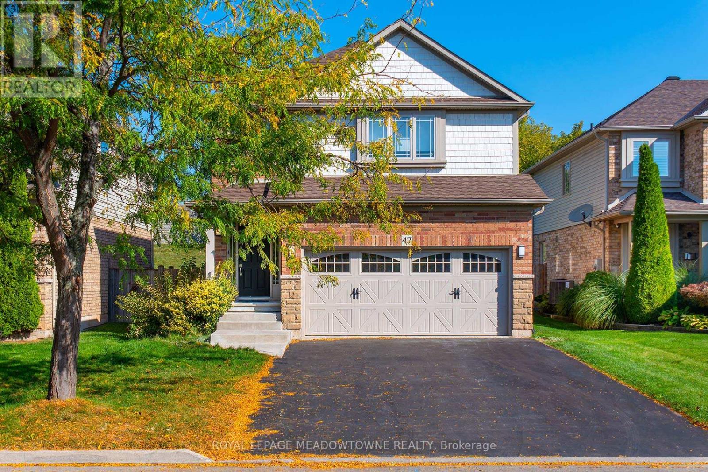2505 - 9 Valhalla Inn Road
Toronto, Ontario
Location, Location, Location! The Triumph At Valhalla Offers Both Comfort And Convenience In Prime Etobicoke Neighbourhood. Whether You are a First-Time Home Buyer, A Downsizer or an Investor, this Bright 1+1 Bedroom West Facing Unit Offers Plenty of natural light and Unobstructed View. The stylish Kitchen features Modern Kitchen Cabinet Doors, Stainless Steel Appliances, Granite Kitchen Counter. Laminate flooring throughout the Living/Dining & Bedroom. Easy Access To Downtown Toronto, Hwy427/401/400, Gardiner Express Way, T.T.C Transit, Pearson Airport, Sherway Garden Mall, Restaurants, Corporate Offices And Parks. The Building Offers Access To An Impressive Range Of Recreation Amenities Including Indoor Pool, Whirlpool, Sauna, Gym, and Party Room. Don't Miss Out On The Opportunity To Make This Beautiful, Move-In- Ready Condo Your New Home. (id:24801)
RE/MAX Excel Realty Ltd.
26 Stacey Crescent
Markham, Ontario
Welcome to this beautifully upgraded 4-bedroom, 4-bathroom detached home with double garage in the prestigious Thornlea community of Markham. Offering nearly 3,746 Sq. Ft living area with a finished walkout basement. This luxury home features hardwood floors, High quality percaline on hallway and kitchen. The gourmet kitchen features custom cabinetry, stone counters, backsplash, and Island, while the family room highlights a custom fireplace and built-ins and office. Upstairs, the primary suite offers a spa-like ensuite, walk-in closet, and sitting area, with another bedroom featuring its own ensuite. The basement includes a rec room, wet bar, nanny suite, and full bath. Outdoors, the home impresses with a newly interlocked driveway offering parking for four (no sidewalk), elegant entryway, landscaped yard, and a large private deck surrounded by mature trees perfect for entertaining or quiet relaxation. Ideally located just steps to parks and trails, close to top-ranked schools including Thornlea SS (French Immersion), Bayview Fairways PS, Bayview Glen PS and St. Robert CHS (IB program), with quick access to Hwy 404, 407, Steeles, and Hwy 7 shopping and dining. A rare move-in ready luxury home in one of Markhams most desirable neighbourhoods. (id:24801)
RE/MAX Hallmark Realty Ltd.
88 Roy Nichols Drive
Clarington, Ontario
The One You Have Been Waiting For! Stunning All Brick Halminen-Built 2645Sqft 2-Story Home In Robinson Ridge - An Enclave of Executive Homes in South Courtice. Beautiful Open Concept Design With 9 Foot Ceilings, Formal Dining And Living Rooms With New Hardwood Flooring and Aria Flush Venting. Stunning Family Sized Kitchen With Quartz Counters Large Breakfast Bar, Pendant Lighting And Extended Cabinetry. Cozy Family Room With Gas Fireplace and Mounted TV. Second Floor Features a HUGE Master Bedroom complete with Walk-in Closet, Spa Like Bath with Framelss Glass Shower. Second Bedroom Boasts Cathedral Ceiling and Walk In Closet. Lastly the Second Floor Boasts a Large Media Loft Perfect for the Teenager TV/Gaming Space. Handy Main Floor Mud Room with Laundry and Garage Entrance - Ideal for Backpacks! Double Garage With Indoor Access, Huge Private Drive With 4 Car Parking and NO SIDEWALK. Premium Lot Facing the Park With Extensive Landscaping, Hot Tub And Custom Fence. Too Many Upgrades To List: California Shutters, Pot Lighting, Upgraded Hardwood Flooring, All Brick And Stone Construction, In Home Speaker System and a Gorgeous Curb Appeal - A Show Stopper! Built In 2015 by Award Winning Halminen Homes. Walk to Great Schools, Short Drive to Shopping/401/Free 407 via the 418 and More. (id:24801)
Sutton Group-Heritage Realty Inc.
210 - 8 Trent Avenue
Toronto, Ontario
Welcome to The Village by Main Station! This bright and well-designed 667 sq ft condo features 9 ft smooth ceilings (the only floor in the building with 9 ft ceilings), a large bedroom with a closet, and a generous den that can be used as a home office, guest room, nursery, or spare bedroom. The open-concept living area flows onto an east-facing balcony with great quiet views. The modern kitchen comes with full-size stainless steel appliances and plenty of storage. Enjoy the convenience of in-suite laundry and fresh updates throughout. This well-managed building offers excellent amenities: a rooftop patio with BBQs and skyline view, fitness centre, party room, bike storage, and visitor parking. This building also features excellent soundproofing between units. Located steps from Main Subway and Danforth GO, you'll have quick access downtown, to the Beaches, Leslieville, or Greektown. You really don't need a car here. Walk to shops, cafes, parks, and all that Danforth Village has to offer. Low maintenance fees and a vibrant community make this the perfect place to call home! (id:24801)
Right At Home Realty
Ph - 181 Davenport Road
Toronto, Ontario
The pinnacle of luxury living in a truly unique Penthouse, occupying the entire floor of an intimate boutique condominium building in Yorkville. This spectacular residence boasts fabulous panoramic views in every direction, offering a breathtaking perspective of the city skyline and the lush tree-lined streets below. Floor-to-ceiling windows bathe each room in natural light, with multiple balconies and terraces. Every detail has been meticulously curated and finished to the highest conceivable standard. Two direct elevators open directly into the private marble foyer . From custom millwork, premium heated stone floors with inlays, and designer lighting to smart home automation and premium architectural detail, this penthouse showcases uncompromising quality and sophistication. Simply exceptional entertaining spaces with a wonderful grand sized 'great room' ,a wine lounge, even a separate gallery area. Ownership includes a separate one bedroom guest/nanny/office suite, accessed through a private elevator. Incredibly generous primary bedroom occupies an entire wing with TWO decadent marble ensuites and TWO fitted dressing rooms, and two more well sized bedrooms with their own ensuites and walk in closets. Plus a private rooftop terrace with outdoor kitchen and entertaining area with a gas fire table and outdoor TV. This is perfect blend of privacy, exclusivity, and convenience, with direct elevator access to the residence, private terraces, and ample space for both grand entertaining and tranquil relaxation. And Yorkville's renowned dining, shopping, and cultural amenities just steps away, this is a rare chance to own a signature home in the city's finest neighbourhood. (id:24801)
Hazelton Real Estate Inc.
14 Bryant Court
Brampton, Ontario
Welcome to 14 Bryant Court! This updated and move-in ready 3-bedroom, 2-bathroom detached home (linked at the foundation) offers exceptional value. The main floor features a renovated kitchen with stainless steel appliances, modern backsplash, white cabinetry, and a eat-in breakfast area. The bright, open-concept living and dining room is finished with updated vinyl flooring and opens to a private backyard with a large deck and hot tub perfect for relaxing, entertaining, or family fun. Upstairs, you will find three spacious bedrooms and a renovated full bathroom, with the primary suite offering a walk-in closet and semi-ensuite access. The finished basement provides even more living space with an open-concept family/recreation room, pot lights, a gas fireplace, and a three-piece bathroom with a stand-up shower, along with stacked laundry and plenty of storage. This home also features a private 2 car driveway and 1 car garage, making it ideal for families. With updated flooring throughout, a roof re-shingled in 2015, and a great location close to schools, parks, shopping, transit, and recreation centres, this home is a fantastic opportunity you wont want to miss! Book your appointment today, and come see it before its gone! Please See Floor Plan & 3D Walk Through! ** This is a linked property.** (id:24801)
RE/MAX Realty Services Inc.
796 Hepburn Road
Milton, Ontario
Stunning 4-Bed, 3-Bath Main Floor Semi-Detached Unit for Lease in Milton! Beautiful and spacious home featuring a modern open-concept kitchen with upgraded cabinets and quartz counters, a bright living/dining area, and hardwood floors throughout. The primary bedroom offers a walk-in closet and 5-pc ensuite. Enjoy exclusive use of the backyard and patio, perfect for relaxing or entertaining. Includes in-suite laundry on the second floor, garage + 1 driveway parking, stainless steel appliances, and window coverings. Furniture shown in photos is for advertising purposes only unit is unfurnished. Prime location near GO Station, schools, parks, and transit. (id:24801)
Right At Home Realty
2701 - 2495 Eglinton Avenue W
Mississauga, Ontario
Welcome to Kindred Condos by Daniels a brand new, never-lived-in residence in one of Mississaugas most desirable communities. This stunning 1-bedroom, 1-bathroom suite on the 27th floor offers breathtaking, unobstructed north-facing views of downtown Mississauga, the CN Tower, and Lake Ontario. Bright and airy with large windows, this suite features a modern open-concept layout, contemporary finishes, and a sleek kitchen with built-in appliances. Includes 1 underground parking space and locker for added convenience. Residents enjoy exceptional amenities including a 24/7 concierge, co-working hub, fitness and yoga studio, party lounge, and rooftop terrace with BBQs. Perfectly situated in the heart of Erin Mills, just steps to Erin Mills Town Centre, Credit Valley Hospital, top-rated schools (including John Fraser Secondary), and GO Transit, with quick access to Highways 403, 407, and QEW.Available for immediate possession experience the perfect blend of luxury, location, and lifestyle. (id:24801)
Right At Home Realty
4403 - 20 Shore Breeze Drive
Toronto, Ontario
Experience luxury waterfront living in this 1 Bedroom + Den, 1 Bathroom suite perched on the44th floor of Eau Du Soleil.This sun-filled, west-facing corner unit features soaring 10 ft smooth ceilings,floor-to-ceiling windows, and wide plank laminate engineered flooring throughout. The upgradedkitchen is outfitted with elegant cabinetry, upgraded countertops, and a premium Mieleappliance package. A versatile den provides flexibility as a home office, guest room, orcreative space, while the private balcony offers unobstructed sunset and city skyline views.This rare offering includes 1 parking space, 2 lockers, and exclusive access to the WatersLounge - a resident-only retreat with stunning lake and skyline views, located on the PH levelwhere your private wine storage and humidor are also situated.Building amenities include a fully equipped fitness centre (spin, yoga & pilates studios,strength training zone, and mixed martial arts studio), an indoor saltwater pool, hot tub &infinity terrace, private theatre, games room, party & meeting rooms, kids play area, guestsuites, 24-hour concierge, and more.Steps to the lakefront trails and minutes from the upcoming Park Lawn GO Station, with quickhighway and TTC access, this suite offers the perfect balance of waterfront tranquility andcity convenience. (id:24801)
Royal LePage Real Estate Services Ltd.
29 Glenmount Court
Whitby, Ontario
Welcome To 29 Glenmount Court! This 4 Bedroom Home Is Nestled At The End Of A Quiet, Family-Friendly Court In A Desirable Mature West Lynde Neighbourhood. A Perfect Start For First-Time Buyers Or Young Families Looking For Room To Grow. Step Inside And Be Greeted By Living Room With The Huge West Exposure Bay Window (Replaced 2025) Filling The Space With Natural Light. The Heart Of The Home Is The Renovated "Down-To-The-Studs" Custom Kitchen. It Features Ample Quartz Counters, Potlights, Plenty Of Pantry-Sized Cabinets, A Large Breakfast Bar And Additional Eat-In Area, And A Coffee/Wine Bar. Truly A Must-See! Head Up To The Newly Carpeted (September 2025) Second Floor And Find 4 Bedrooms, Updated Main Bathroom (2020) And A Good-Sized Primary Bedroom With 3-Piece Ensuite. The Separate Side Entrance Leads Directly To The Basement Which Many Similar Houses Around Have Converted Into In-law Suites Or Basement Apartments. Even Now, It Provides A Great Finished Rec Space Loaded With Potential! Step Outside To A Private Backyard Escape With Mature Trees Including Sugar Maples That Can And Have Been Tapped For Maple Syrup Making! Don't Miss That There Is A Full-Sized Garage Door Into The Backyard Allowing Easy Storage And Access To And From The Garage. Amazing Location For Commuters Where You Are Just A Few Minutes To 412/401 Access, And A 7-Minute Drive To Whitby GO Station! Come And See All This Property Has To Offer Today. (id:24801)
Sutton Group-Heritage Realty Inc.
3 Hastings Street
Bancroft, Ontario
LOCATION, LOCATION, LOCATION!!! Welcome to a spacious 1-bedroom, 1-ensuite washroom apartment,1 parking included. Right in the heart of Downtown Bancroft, ON proudly known as the Mineral Capital of with unbeatable, quick access to attractions, Ford Car Dealer, STARBUCKS, and essential services. Just about a 1-hour drive to the breathtaking Algonquin Park, one of Ontario's most famous natural attractions. Within a 5-minute walk to shops, cafes, restaurants, LCBO, Foodland, Canadian Tire, library, Skate Park, pharmacy, church, school, and hospital. Don't miss this rare chance to lease this conveniently located unit in a growing and high-demand area in one of Bancroft's most charming areas!!! Contact directly: 647-881-4464 (id:24801)
Meta Realty Inc.
47 Plum Tree Lane
Grimsby, Ontario
Welcome to 47 Plum Tree Lane a beautifully maintained, Losani-built detached home in a sought-after, family-friendly neighborhood! This spacious 2-storey property features 3bedrooms, 4 bathrooms, and 1,879sqft of well-designed living space above grade, plus a fully finished basement, offering the perfect blend of comfort, function, and style. From the moment you arrive, you'll notice the home's excellent curb appeal and oversized lot. Step inside to a bright and inviting main floor with large windows, a functional layout, and tasteful finishes throughout. The open-concept living and dining areas flow into a well-appointed kitchen ideal for everyday living and entertaining alike. Upstairs, the generously sized primary suite offers a peaceful retreat with a private ensuite bath and a large walk-in closet. Two additional bedrooms provide ample space for family, guests, or a home office, all serviced by a full main bath. The finished basement adds valuable additional living space, including a spacious rec room, a2-piece bathroom, and excellent storage perfect for a media room, home gym, or play area. Outside, the private, fully fenced backyard offers a safe and serene outdoor space with plenty of room for kids, pets, gardening, or summer entertaining. Located on a quiet, established street, this home is close to parks, walking trails, community centers, schools, and nearby retirement living options, making it ideal for families or multi-generational living. Built by the award-winning Losani Homes, this property combines quality construction with a highly desirable location. Don't miss your chance to own this exceptional home. 47 Plum Tree Lane is the one you've been waiting for book your private showing today! (id:24801)
Royal LePage Meadowtowne Realty



