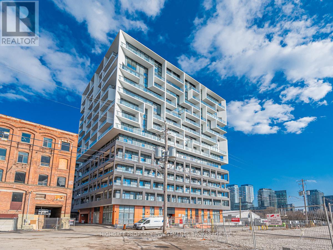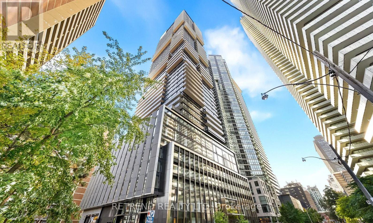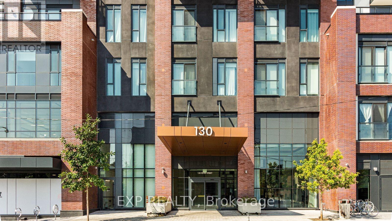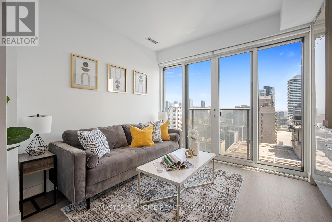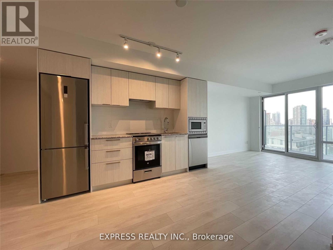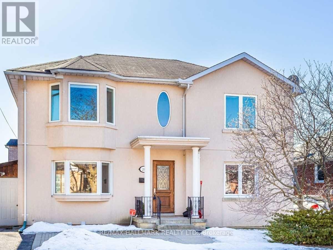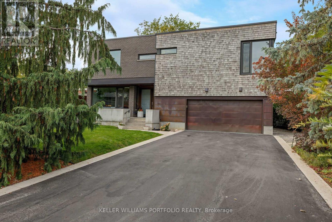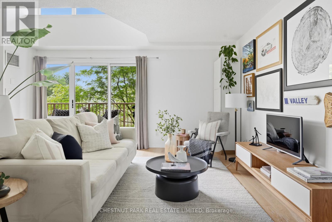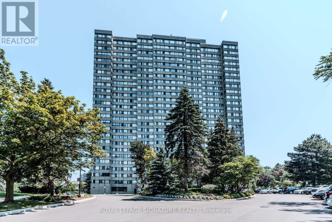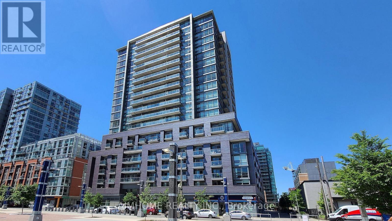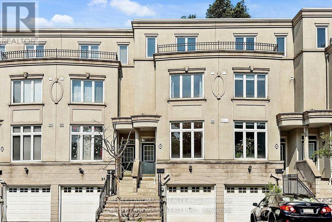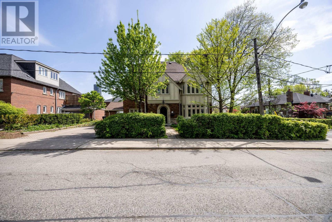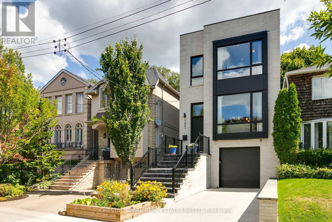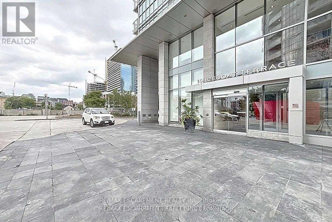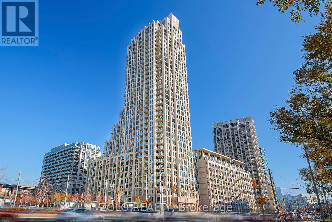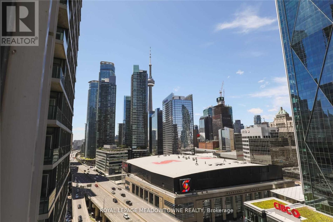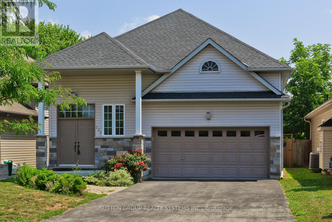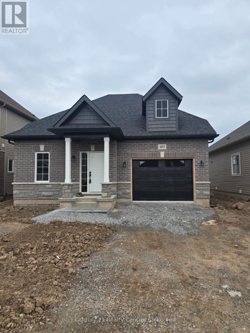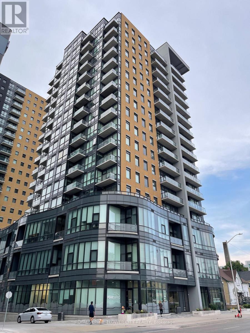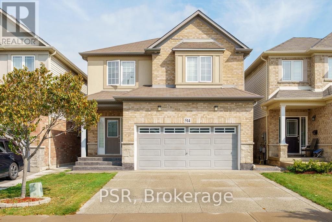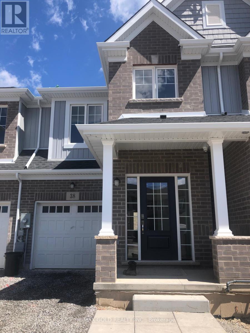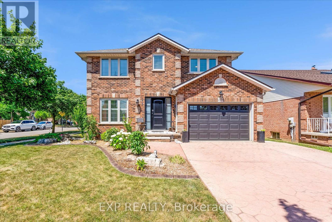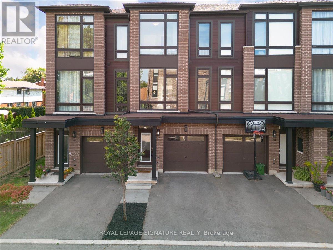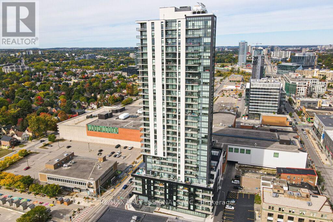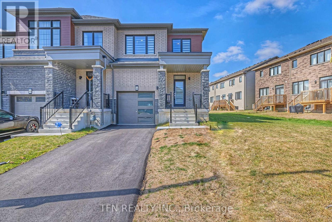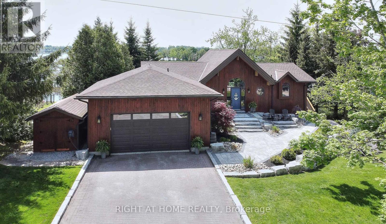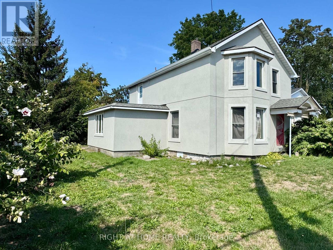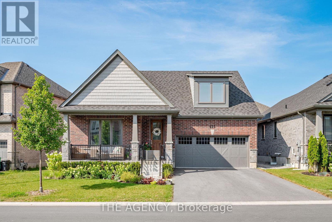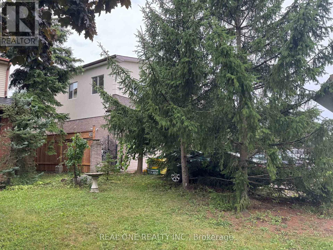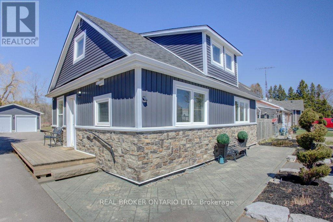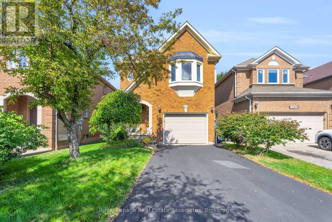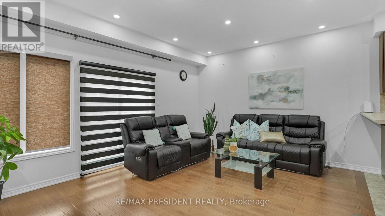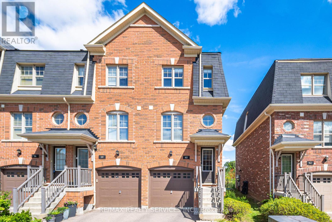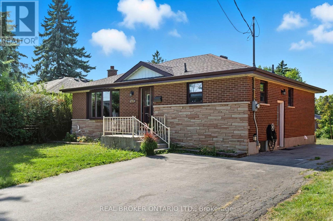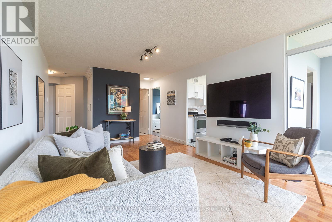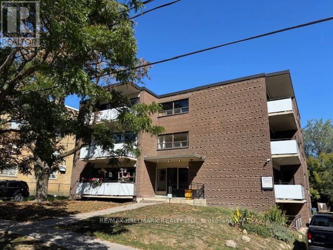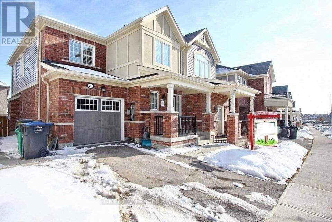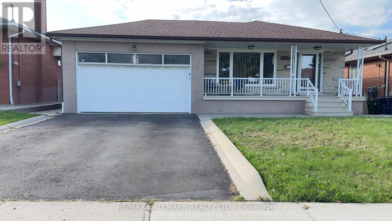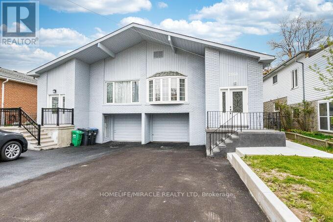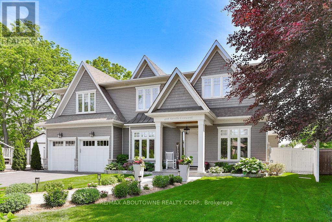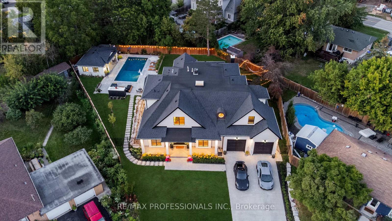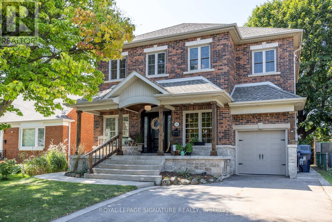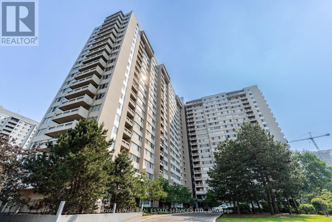1406 - 9 Tecumseth Street
Toronto, Ontario
Bright & Spacious 1 Bedroom + Den & 1 Bath @ Strachan/King. Natural Light Throughout With Floor-to-Ceiling Windows Featuring Scenic Views Of The Lake. Premium & Modern Finishes Throughout. Stunning Kitchen Featuring Stainless Steep Appliances, Backsplash, Undercabinet Lighting, Deep-Basin Sink & Track Lights. Combined Living/Dining Space Featuring Wide-Plan Laminate Flooring, Walk-Out to Balcony & Open Concept Design. Spacious Den - Perfect For Working From Home! Great Location - Minutes to Trinity Bellwoods, Garrison Common, Queen West, King West, Transit, Restaurants, Shopping, Billy Bishop & Budweiser Stage. Includes 1 Locker! (id:24801)
Highgate Property Investments Brokerage Inc.
1709 - 55 Charles Street E
Toronto, Ontario
Welcome to this modern 1-bedroom, 1-bathroom condo at the prestigious 55 Charles St, in the heart of downtown Toronto Yonge and Bloor. Open layout, stunning city views, and premium finishes throughout.The sleek kitchen comes equipped with an induction cooktop, integrated storage, and high-end appliances perfect for daily living or entertaining. Floor-to-ceiling windows that fill the space with natural light. Residents enjoy access to top-tier amenities including a fitness centre, party room, Rooftop party room and 24/7 concierge. Two steps from shopping, dining, and transit urban living at its finest.Enjoy your luxurious downtown life (id:24801)
Retrend Realty Ltd
2409 - 130 River Street
Toronto, Ontario
This stunning condo is a true urban oasis. Boasting 1 bed and 1 bath, this corner unit offers an expansive, unobstructed view, flooding the space with natural light. Enjoy a suite of top-tier amenities, including a fully-equipped gym, a serene yoga studio with scheduled fitness classes, a co-working space complete with separate meeting rooms, a vibrant party room, a dedicated kids' room, an arcade room for endless fun, and convenient bike storage. The location couldn't be better situated, just steps from lush parks, with easy access to transit, the DVP, and a variety of shops and cafes. Heat and hydro are included in the rent. Don't miss out on this exceptional opportunity! (id:24801)
Exp Realty
2708 - 7 Grenville Street
Toronto, Ontario
Located In The Heart Of Downtown Toronto. 27th Floor Modern Studio With Fantabulous City View! Steps To College Subway Station, Street Cars Close To Ryerson And U Of T, Easy Access To Eaton Centre, Loblaws, And Parks, Etc. (id:24801)
Master's Choice Realty Inc.
2007 - 501 Yonge Street
Toronto, Ontario
Unobstructed 1 Bedroom + Den Suite W/ East Views. Floor-To-Ceiling Window, Designer Kitchen Cabinetry, Stainless Steel Appliances, Laminate Flooring, Mirrored Closets, Murphy Bed @ The Teahouse Condos. Steps To The University Of Toronto, Toronto Metropolitan University, George Brown, Hospitals, Queens Park, T.T.C. Subway, Bloor Street-Yorkville Shopping, Restaurants & More. Photo Taken Prior Tenants Move In. (id:24801)
Express Realty Inc.
283 Bogert Avenue
Toronto, Ontario
Spacious 4-bedroom, 2-bathroom home available for lease (main & second floor only basement excluded). Enjoy bright principal rooms that walk out to a large, enclosed yard, perfect for family living and entertaining. Nestled among multi-million dollar homes in a central, family-friendly neighborhood. Walking distance to parks, TTC, and just minutes to Sheppard Subway, Hwy 401/404/DVP, shopping, and dining. Excellent school district including Cameron Public School and St. Edwards Catholic School. Immediate possession available. (id:24801)
RE/MAX Hallmark Realty Ltd.
42 Talwood Drive
Toronto, Ontario
Welcome to 42 Talwood Drive, a 4+1 bedroom, 5 bathroom luxury residence in BanburyDon Mills, fully rebuilt in 2016 and designed for exceptional family living. The main floor is defined by a seamless flow from the sleek Scavolini kitchen- outfitted with professional-grade Thermador, Wolf, Bosch, and AEG appliances- into bright, open living spaces framed by custom Tiltco windows. Upstairs, the gorgeous principal suite offers a private retreat with a spa-inspired ensuite and generous closets while additional bedrooms provide ample space and flexibility for family life. The lower level features a full kitchen, making it ideal for multi-generational living or rental income. Every detail has been thoughtfully executed throughout with hardwood and porcelain finishes, heated floors, built-in speakers, and a state-of-the-art HVAC system. Extensive outdoor hardscaping with limestone patios, expansive decks, and upgraded doors extends the living space outside, creating the perfect backdrop for entertaining or quiet evenings at home. Situated close to top schools, trails, and Shops at Don Mills, this home offers the ultimate balance of luxury and lifestyle in one of Torontos most coveted neighbourhoods. Do not miss it! (id:24801)
Keller Williams Portfolio Realty
1905 - 10 Northtown Way
Toronto, Ontario
Experience Elevated Living In This Stunning 2 Bed, 2 Bath Condo In The Heart Of North York. Boasting Breathtaking Views, This Spacious & Freshly Painted Unit Features A Bright, Open-Concept Layout. Perfectly Situated Near Yonge And Finch, You'll Have Unmatched Access To Transit, Dining, Shopping, And Entertainment. Whether You're Relaxing At Home Or Hosting Friends, This Unit Provides The Perfect Balance Of Style And Functionality. Enjoy An Impressive Range Of Amenities, Including An Indoor Pool, Games Room, Billiards Room, Party Room, And More - Ideal For Those Seeking Both Comfort And Convenience. Don't Miss This Opportunity To Call One Of The City's Most Sought-After Locations Home. (id:24801)
Right At Home Realty
431 - 139 Merton Street
Toronto, Ontario
Step into this exceptional two-storey, 2-bedroom loft at Merton Lofts, where urban living meets natural tranquillity. Spanning 984 square feet, this meticulously maintained unit is a rare find in a building known for its quality. Sooner or later, you will fall in love with all that this sanctuary view of tree-tops has to offer. Don't save it for later, Merton condos don't linger for long. Natural light floods the space from large, west-facing windows, offering a great canopy view and creating a bright, airy atmosphere. The functional layout ensures every square foot is utilized perfectly, making it an ideal space for both daily living and entertaining. Best of all, this unit is tranquil, providing a peaceful retreat from the city. The location is a dream for both nature lovers and city dwellers. Your backyard is the Kay Gardner Beltline Trail, offering a quiet escape for walks and bike rides that can lead all the way to Lake Ontario. For an afternoon in the neighbourhood, you're just a short walk from some of Davisville's best spots, including Little Sister, Piano Piano, and Oretta. For those who love to grill, you'll be happy to know that BBQs are allowed on the balcony. The convenience of this location is unmatched. With easy access to the Davisville subway station and major highways, you can effortlessly head uptown, downtown, or out of town. This is more than a condo; it's a lifestyle that perfectly balances the energy of city life with the peacefulness of a natural retreat. Don't miss your chance to own a piece of this exceptional community. (id:24801)
Chestnut Park Real Estate Limited
58 Saddle Ridge Drive
Toronto, Ontario
Welcome To 58 Saddle Ridge Dr, A Charming 2+1 Bedroom Solid Brick Home Nestled On A Quiet Dead-End Street In The Convenient Victoria Village Neighbourhood Of North York. Sitting On A Premium 60 Ft X 100 Ft Lot, This Property Offers The Perfect Blend Of Space, Privacy, And Location. Lovingly Maintained By The Same Owner For Over 30 Years, The Home Features A Practical Main Floor Layout With Hardwood And Tile Throughout, A One-Car Garage, Separate Front Entrance, 2nd Kitchen And Ample Parking Ideal For Creating A Rentable Basement Suite If Desired. The Location Is Exceptional, With Parks, Schools, Shopping, And The Upcoming Eglinton LRT Just Minutes Away. Plus, Quick Access To The DVP And Highway 401 Makes Commuting Downtown Or Across The GTA Effortless. Don't Miss This Fantastic Opportunity To Own A Detached Home On A Impressive Lot In North York - Full Of Potential And Ready For Its Next Chapter. (id:24801)
Royal LePage Security Real Estate
902 - 133 Torresdale Avenue
Toronto, Ontario
Welcome to this Spacious 3-Bedroom Corner Unit with Panoramic Views in the Hemisphere! Enjoy unobstructed south views and abundant natural light in this meticulously kept and tastefully updated 3-bedroom, 2-bathroom corner unit with solarium.* Prime location on a quiet cul-de-sac, surrounded by parks, trails & green space* Steps to shopping, schools, library, hospital, TTC & subway* Generous layout with 3 bedrooms + 2 full baths + solarium* Bright south facing solarium perfect for home office or relaxation* Ensuite laundry + 1 parking space included* All utilities included heat, hydro, water & cable. Move-in ready with all-inclusive living.Just unpack and enjoy! (id:24801)
Royal LePage Signature Realty
1029 - 68 Abell Street
Toronto, Ontario
Move right into this bright and functional 2 Bedroom + Den, 2 Bathroom suite at EPIC on Triangle Park, located in the lively heart of Queen West! Offering about 750 sq.ft. of well-designed living space, the home features a practical split-bedroom layout for privacy and comfort. The separate Den is perfect as a home office or study, and the spacious balcony provides open city views for you to relax and unwind. The modern open-concept kitchen flows into the living area, making everyday life easy and enjoyable. This unit also comes with one parking space and one locker for added convenience. Residents enjoy excellent amenities such as a fitness center, party room, rooftop terrace with BBQs, and 24-hour concierge. The location is unbeatable just steps to cafés, restaurants, boutique shops, supermarkets, Trinity Bellwoods Park, Liberty Village, and the waterfront. With the 24-hour Queen streetcar right at your door, commuting and daily errands are effortless. (id:24801)
Aimhome Realty Inc.
19 English Garden Way
Toronto, Ontario
Unbeatable Location & Exceptional Space Just Steps to Finch Subway!Tucked away from the hustle and bustle on a quiet, private enclave, this stunning townhouse offers over 2,070 sq. ft. (MPAC) of above-grade living space in one of North Yorks most desirable locations less than a 5-minute walk to Finch Subway Station. Designed for modern living, this 3-bedroom, 5-bathroom home offers the rare luxury of ensuite bathrooms in every bedroom, providing ultimate comfort and privacy for the whole family. The main level impresses with 9-ft ceilings, pot lights, and a cozy gas fireplace, complemented by a contemporary kitchen featuring quartz countertops and ample cabinetry perfect for everyday living and entertaining. Upstairs, the primary suite is a true retreat with brand-new hardwood floors, two walk-in closets, a spa-like ensuite with double sinks, and a walkout to a massive private terrace ideal for morning coffee or evening relaxation. The second bedroom also features a double-vanity ensuite, offering added comfort and convenience. The lower level includes a separate entrance, direct garage access, a 3-piece bath, and newly updated flooring in the bedroom perfect for an in-law suite, guest space, or home office. Enjoy an extra-deep private backyard complete with a natural gas hookup ideal for summer BBQs and outdoor entertaining. Smart home features include a Nest thermostat and Smart Lock, adding efficiency and security. Maintenance fees cover snow removal, front landscaping, water. Just steps to Finch Station, Shoppers Drug Mart, restaurants, grocery stores, North York Centre, parks, top-rated schools, and easy access to Hwy 401 & 404. This move-in ready, turnkey home checks all the boxes. (id:24801)
Homelife Landmark Realty Inc.
Upper - 131 Highbourne Road
Toronto, Ontario
Welcome to this spectacular two-level suite in the prestigious Chaplin Estates. Offering over 2,500 sq. ft. of thoughtfully renovated living space, this residence blends timeless charm with modern upgrades. The second level has been beautifully refreshed with new bathrooms and flooring, while the entire suite has been freshly painted. With its private entrance, this home offers both convenience and a sense of exclusivity. Perfectly situated, you're just steps from Yonge & Eglinton, where boutique shopping, dining, and everyday essentials are at your doorstep. Families will appreciate the short walk to top-ranked schools, making this an ideal choice for those seeking both comfort and community. (id:24801)
Sotheby's International Realty Canada
1031 Spadina Road
Toronto, Ontario
Tucked away on a quiet, tree-lined cul-de-sac in coveted Upper Forest Hill, this custom-built home offers over 3,500 sq. ft. of meticulously crafted living space. Designed with both sophistication & function in mind, every detail has been carefully considered to create a residence that is as stylish as it is welcoming.Step inside & feel the sense of light & openness that defines the main floor. Soaring 10 ceilings & expansive windows flood the living & dining spaces with natural light & sleek finishes set a tone of understated luxury. At the heart of the home, the kitchen impresses with a striking waterfall centre island, premium integrated appliances & storage, the perfect balance of beauty & utility. The family room, anchored by a modern gas fireplace & stone facade, opens seamlessly onto the deck & backyard. The architectural glass & wood staircase rises gracefully to the 2nd level, where 3 skylights brighten every step. The primary bedroom is a sanctuary, featuring a generous walk-in closet & a 5-piece spa-like ensuite with a deep soaker tub, double vanity & heated floors. 3 additional bedrooms are well-proportioned, sharing a contemporary 4-piece hall bath, while a convenient second-floor laundry adds ease to everyday living.The lower level extends the homes living space with incredible versatility & feels like a main floor with a walkout to a covered patio & nearly floor to ceiling windows. A spacious rec room, complete with a wet bar, provides the ideal backdrop for casual entertaining. A 5th bedroom & full 3-pc bathroom are perfectly suited for guests, while the mudroom with rough-in for a 2nd laundry & direct garage access & heated floors enhances convenience.This home is more than just a beautiful place to live - its a lifestyle. A true blend of modern design, thoughtful function & Perfectly located near top-rated schools, the shops & restaurants along Eglinton & convenient TTC access. (id:24801)
Chestnut Park Real Estate Limited
3701 - 15 Iceboat Terrace
Toronto, Ontario
Luxurious 1 Bed Condo Suite Located At The Heart Of Toronto's Financial &Entertainment District! Situated On The 37th Floor W/Spacious Open Flr Plan & Balcony. Ample Storage, Beautiful High Gloss Cabinets. Many Amenities, Party Room, Indoor Pool, Whirlpool, Games Area, Pet Spa, Visitor Parking &More. Close To Grocery Stores, Stadiums, Harbour Front, Shopping, GO Transit, Entertainment, Dining, Cafes. Minutes To Lakeshore, The Gardiner, QEW (id:24801)
RE/MAX Escarpment Realty Inc.
3403 - 628 Fleet Street
Toronto, Ontario
Absolutely Breathtaking Corner Suite In West Harbour City! Offering Over 2000 Sq Ft of Luxury Living With 3 Bedrooms and Bright Office Space. Stunning Unobstructed City And Lake Views from Multiple Balconies and Large Windows! This Suite Also Features A Very Functional Open Concept Layout, 9.5 Ft Ceilings And Has Been Professionally Designed. Don't Miss Out - This Is A True Showpiece And Must Be Seen! Available Custom Furnished. (id:24801)
Zolo Realty
1805 - 18 Harbour Street
Toronto, Ontario
Welcome To Success! A Bright & Spacious 2-Bed 2-Bath Corner Unit + Parking. Functional Layout Feat Hardwood in Living, Dining & Bedrooms (2022), Plenty Of Natural Light, Bright Kitchen W/ Granite Counters. S/S Fridge, Oven & Microwave (2022). Primary Bedroom Feat 4-Pc Ensuite & WI Closet. Quartz Counters In Both Baths. Prime Location, Steps To Union Station, Supermarkets, Financial District, Scotiabank Arena, The Esplanade, St. Lawrence Market & Harbourfront! S/S Fridge, Stove & D/W, B/I Microwave. Washer & Dryer. 30,000 Sqft Pinnacle Club Feat Large Gym, Indoor Lap Pool, Steam Room & Sauna, Courts (Squash, Tennis, Basketball) Billiards & Theatre Rooms, Outdoor Bbq, Business Lounge & More! (id:24801)
Royal LePage Meadowtowne Realty
200 Regatta Drive
Welland, Ontario
Versatile & Turnkey Raised Bungalow with In-Law Suite!Welcome to this gorgeous, meticulously maintained 3+1 bedroom, 3-bathroom raised bungalow offering nearly 3,000 sq. ft. of finished living space, including a self-contained basement apartment with separate entrance perfect for investors, extended families, or house-hackers looking to offset their mortgage.The main level features an airy open-concept layout with vaulted ceilings, pot lights, and engineered hardwood floors throughout. A spacious eat-in kitchen with central island, ample cabinetry, and walk-out to a deck with gas BBQ hook-up makes it ideal for entertaining. The east-facing primary bedroom includes a walk-in closet and a 4-piece ensuite, plus two additional large bedrooms and a second full bath.The professionally finished lower level boasts 9-ft ceilings, a bright bedroom with above-grade window, a den/home office or optional second bedroom, full-size kitchen, huge 4-piece bathroom, large rec room with gas fireplace, and private laundry an ideal setup for multi-generational living or rental income potential (short or long-term).Outside, enjoy a fully fenced, oversized backyard perfect for children, pets, a future pool, or even a garden suite/additional dwelling unit (ADU). The extra-tall 12-ft ceiling double garage offers ample storage or workshop space.Located in growing, family-friendly Dain City, steps from the Welland Canal and Flatwater Centre. Enjoy walking trails, parks, fishing, and rowing competitions nearby. Just 20 minutes to the U.S. border & Niagara Falls, and minutes from schools, shopping, golf clubs, restaurants, and major highways.Investor Highlights: Self-contained basement apartment with separate entrance Turnkey condition move in or rent immediately Large lot with potential for ADU or garden suite No rear neighbors ideal for privacy-focused tenants. Key Upgrades: Roof (2023), Driveway (2021), Fence (2021), Emergency Battery-Powered Sump Pump (2023) (id:24801)
Sutton Group Realty Systems Inc.
403 Louisa Street
Fort Erie, Ontario
Brand new bungalow available for rent featuring 2 bedrooms and 2 full washrooms on the main level, including a primary bedroom with ensuite and double closets. The open concept layout offers a spacious kitchen with breakfast area, a bright great room with large windows and walkout to deck, plus convenient main floor laundry. The basement, with a separate entrance, is fully finished with 1 bedroom and ensuite, recreation room, and kitchen. Parking includes a 1 car garage and 2 car driveway. Full house available for rent, with option to rent upper level and basement separately. Call the listing agent to discuss. Conveniently located near Lake Erie and Peace Bridge, with easy access to grocery stores, restaurants, banks, plazas, parks, and all essential amenities and a short drive to Crystal Beach. (id:24801)
Century 21 Realty Centre
1403 - 100 Garment Street
Kitchener, Ontario
Available Asap, This Spotless Rental Is Almost Brand New And Looks It! Located Just Steps From The Innovation District Of Downtown Kitchener. Close To The Ion Light Rail System Major Bus Routes, The Tannery, Uw School Of Pharmacy, McMaster Medical School, Victoria Park, Bars & Restaurants, Communitech, D2L And Google. With Numerous Amenities, This Building Offers A High Quality Lifestyle. Part Room With Catering Kitchen, landscaped Roof-top Terrace With Barbeques. High-tech Theatre Room, Full Gym And Fitness Facility. Bicycle Parking & Cleaning Centre. Electric Car Charging station. The Fob Access Front Door For Residents And Entrance Phonme Security System Offers A Safe Living Space, Rent Includes One Indoor Parking Space, Internet , Water. (id:24801)
Royal LePage Flower City Realty
514 Old Mud Street
Hamilton, Ontario
This Beautifully Maintained 4-Bedroom, 3+1 Bathroom Home Offers Over 2,200 Sqft Of Well-Designed Living Space, Perfect For Growing Families Or Multi-Generational Living. Located In A Highly Sought-After Stoney Creek, This Home Delivers Comfort, Convenience, And Flexibility All In One. The Main Floor Boasts A Bright And Open Layout With Spacious Living And Dining Areas, Perfect For Entertaining. The Functional Kitchen Offers Ample Cabinetry And Flows Seamlessly Into The Cozy Family Room- Great For Everyday Living. Upstairs, You'll Find Four Large Bedrooms, Including A Serene Primary Suite With A Private Ensuite And Walk-In Closet. A Convenient Second-Level Laundry Room Adds Everyday Ease. The Fully Finished Basement Includes A Large Rec Area, Full Bathroom, And Its Own Laundry Room, Making It Ideal For An In-Law Suite, Guest Space, Or Rental Potential. Outside, Enjoy A Private Yard Perfect For Relaxing, Barbecuing, Or Letting Kids And Pets Play. Situated Just Minutes From The Redhill, QEW, Top-Rated Schools, Shopping, Restaurants, And Even A Movie Theatre, You'll Love The Unbeatable Convenience Of This Location. This Is The Home That Checks All The Boxes- Don't Miss Your Chance TO Make It Yours! (id:24801)
Psr
38 Sycamore Street
Welland, Ontario
3 Bedrooms With 2.5 Washrooms!! Laundry On Upper Level, Master Bedroom With Big Closet & Ensuite Bathroom!! Unfinished Basement With A Big Window!! Immediately Available!! (id:24801)
RE/MAX Gold Realty Inc.
8 - 215 Dundas Street E
Hamilton, Ontario
Spacious corner executive Townhouse in Waterdown Village! Space apace space... 1,974 sq. ft. of living space including the finished basement..Beautiful Echo model offering, double garage with inside entry, and a large 20' balcony. Main floor features a bedroom with ensuite, Upper level boasts two oversized bedrooms, both with ensuites, bright open-concept kitchen with quartz counters, island, stainless steel appliances, walk-in pantry & sliding doors to balcony, plus a cozy living room with hardwood floors and fireplace., and convenient laundry. Finished basement includes a rec room with fireplace, office & bathroom. Plenty of visitor parking. Steps to downtown Waterdown shops, dining & amenities. (id:24801)
RE/MAX Gold Realty Inc.
239 Fruitland Road
Hamilton, Ontario
Welcome to 239 Fruitland Rd, a tastefully renovated home situated on a spacious 60 x 113 ft corner lot in a desirable Hamilton location. Featuring a stunning new kitchen with modern finishes, this home is designed for both style and functionality. With a total of 2,635 sq ft of finished living space, the fully finished basement offers additional living space, perfect for a family room, home office, entertainment area, or even additional bedrooms to accommodate guests or a growing family. Outside, the large corner lot provides ample room for outdoor activities, gardening, or future possibilities. Located just steps from Saltfleet Park, close to local amenities, and offering easy access to major highways, this home combines contemporary upgrades with a convenient and family-friendly location. Move-in ready and beautifully finished, 239 Fruitland Rd is waiting for you to call it home! (id:24801)
Exp Realty
25 - 270 Melvin Avenue
Hamilton, Ontario
Welcome to this beautiful 3 year old, 3-bedroom, 2-bath freehold townhouse. Thoughtfully designed across three levels, this 1600+ square foot home combines modern luxury with everyday convenience. Located at the back of the complex in one of the most private and quiet settings, this home backs onto a residential neighbourhood rather than busy streets or apartment buildings and fronts on a quiet street where kids can play. Ample visitor parking is available, and the private driveway plus garage with direct inside entry add to the ease of daily life. Step inside to a spacious foyer that sets the tone for the bright and airy layout. The ground floor offers a walk-out to the backyard an ideal space that can be used as a rec room, office, or even a 4th bedroom. The main floor features 9 ft ceilings, a large open-concept kitchen with stainless steel appliances, granite countertops, and a central island, seamlessly combined with a large and incredibly bright dining area. The living room offers a walk-out to an upper deck overlooking the quiet residential surroundings perfect for relaxing to watch the sunset, or entertaining. Upstairs, you'll find three generous bedrooms, including a large primary with his & hers closets, plus the convenience of an upstairs laundry room. This family-friendly complex is only 3 years old, well maintained and ideally situated close to schools, shopping, parks, and nature trails (Red Hill Valley Trail), with easy access to the Red Hill Parkway, the LINC, the QEW, and transit/future transit including the Confederation GO Station and Hamilton LRT. Whether commuting to Toronto, Mississauga, or exploring Niagara's wine country, this location puts everything within reach, at an accessible price-point! Upgrades incl. water line run to fridge, Moen faucet, upgraded cabinets & hardware, backsplash. (id:24801)
Royal LePage Signature Realty
903 - 60 Charles Street W
Kitchener, Ontario
Welcome to fabulous 'Charlie West', one of downtown Kitchener's most sought-after new locations. Fantastically situated at the edge of Victoria Park, and right on the ION line, Charlie West is just steps away from Kitchener's Innovation District. This modern styled unit boasts an open and bright layout, with floor to ceiling windows, a spacious kitchen with peninsula and a breakfast bar, and a cozy living area with walk out to balcony. Building amenities include an entertainment room with catering kitchen, a landscaped BBQ terrace, a fitness area with yoga studio, and more. This unit also comes with a parking space and a storage locker, giving you the comfort of secure parking and extra room for belongings. (id:24801)
RE/MAX Professionals Inc.
94 Granville Crescent
Haldimand, Ontario
Welcome to the Spruce End townhome a stunning end-unit that lives like a semi-detached! Sitting on a premium lot, this home offers additional yard space, perfect for creating your own private retreat for relaxing or entertaining. This 3 bedroom, 2.5 bath freehold townhome by Empire Homes showcases beautiful finishes, thoughtful upgrades, and comfort throughout. The bright, open-concept kitchen features a spacious island with sink and stainless steel appliances, flowing seamlessly into the living room where hardwood floors and large windows fill the space with natural light. Upstairs, the primary suite offers a walk-in closet and private ensuite, while the additional bedrooms are carpet-free with fresh, neutral tones. The unfinished basement provides endless possibilities a gym, playroom, or extra living space ready for your personal touch. Located just steps from scenic trails, parks, and the Grand River, this home perfectly combines style, function, and convenience in a highly sought-after, family-friendly neighbourhood. Taxes not yet assessed, amount above reflects interim taxes. (id:24801)
Tfn Realty Inc.
9 Lawson Court
Kawartha Lakes, Ontario
Discover exceptional waterfront luxury in this custom-built Linwood Executive Bungalow, nestled on a quiet, municipally serviced cul-de-sac along the tranquil shores of Chemong Lake, part of the renowned Trent Severn Waterway. Offering over 2,930 sq ft of finished living space, this stunning 3 bedroom, 3 bath home is ideal as a year-round residence or upscale cottage retreat. Step inside to an open-concept design highlighted by a breathtaking great room with soaring 16 ft vaulted wood ceilings & dramatic windows that flood the space with natural light & showcase incredible panoramic lake vistas. A 3-sided gas fireplace adds warmth & ambiance, creating an inviting space for relaxation & entertaining. Extensive upgrades include a stylish updated kitchen feat. quartz countertops, tile backsplash, sleek white cabinetry & premium stainless steel appliances-truly a chefs dream. Warm hardwood floors, designer lighting & a neutral palette create a refined yet comfortable atmosphere throughout. The main floor primary suite boasts a spa-like ensuite bath with jetted tub & separate glass shower. Multiple walkouts from the kitchen, dining room & primary suite open to over 650 sq ft of cedar decking with glass railings, offering seamless indoor-outdoor living ideal for entertaining or enjoying serene lake views. The walkout lower level includes a spacious family room with wall-to-wall windows overlooking the lake, a wet bar, cozy gas fireplace, indoor sauna & 4 piece bath adjacent to two bedroomsperfect for guests. Professionally landscaped grounds feat. interlock stone patios, gardens, armour stone shoreline & a private sand beach for easy water access. Boating enthusiasts will appreciate the R & J lift-up dock, providing secure storage & access to Chemong, Buckhorn & Pigeon Lakes. This rare waterfront estate combines luxury, lifestyle, and location, just 10 mins to Bridgenorth, 15 mins to Peterborough & under 90 mins from GTA. Experience the very best of Kawartha Lakes living. (id:24801)
Right At Home Realty
144 Waterloo Street
Fort Erie, Ontario
Potential For Investors! Don't miss this unique opportunity to own a spacious 5-bedroom home in one of Fort Erie's most desirable locations just steps from Main Street! Enjoy the best of local living with easy access to restaurants, bars, parks, and beautiful waterfront views, perfect for fishing and outdoor activities. This property is a prime investment opportunity with significant upside potential. A substantial amount has already been invested including major upgrades with finishing work left to complete. Whether you're a seasoned investor or a skilled contractor, this home is ready to be transformed into something truly special. Recent Upgrades Include: Brand new stucco exterior, New furnace and A/C system, Upgraded ductwork, Newly installed deck and fence, New main entrance door, patio door, and newer windows. Kitchen cabinets are already on-site and included in the sale! 2 car fully detached garage. Also can be converted into multiplex with second building on the property. With it's unbeatable location, solid structure, and key improvements already in place, this property offers exceptional value and great return potential. Don't wait, opportunities like this don't come often in Fort Erie! (id:24801)
Right At Home Realty
425 Melling Avenue
Peterborough, Ontario
Welcome to 425 Melling Ave. A beautifully upgraded 3 bed,3 bath bungaloft in Peterboroughs desirable North End. This home offers 2,250 sq ft on the main floor of thoughtfully designed living space with more than $150K in premium upgrades. The main level features soaring 17 ft cathedral ceilings and 9 ft ceilings throughout, creating a bright, open feel. The spacious custom kitchen is a showstopper with quartz countertops, a large waterfall island (7'x 4), custom pantry with slide-out drawers, extra-tall and extra-deep cabinetry, crown moulding, and black stainless steel KitchenAid appliances including a built-in microwave drawer and 36 induction cooktop. The partially finished basement offers an extra 1,162 sq ft to truly make it into your own.The primary bedroom features a custom-built closet and a full ensuite with a walk-in shower. The additional 2 bathrooms are fully renovated with quartz countertops and glass-enclosed tub/showers. The home offers wide 7.5 hardwood plank flooring throughout, complemented by grey marbled ceramic tiles in the foyer, laundry room, and all bathrooms. The custom laundry room is complete with quartz countertops, upper cabinetry, and LG ThinQ front-load washer and dryer.Enjoy the warmth of the gas fireplace in the open-concept living space, along with oversized 7 '3/4 high baseboards throughout. The large basement offers incredible potential with high ceilings (78) and 5 windows, including 3 oversized windows providing excellent natural light.The exterior features an irregular lot with a 60' frontage x 87' depth. The double car garage includes a custom-built storage loft and the driveway comfortably parks four vehicles.The front porch is as welcoming as it gets.This move-in ready home offers exceptional craftsmanship, modern upgrades, and a flexible floor plan perfect for families or downsizers. (id:24801)
The Agency
Upper Level Unit 1 - 56 Skylark Drive
Hamilton, Ontario
Renovated Upper-Level Unit in the detached house with Separate Entrance, Bright, Clean & Spacious 2-Bedroom in a Quiet, Family-Friendly Hamilton Neighborhood . It features: 2 large bedrooms , 1 modern three-piece bathroom, Updated kitchen with contemporary finishes, Freshly painted interior with laminate flooring throughout . Close to schools, parks, community centers, shopping, and more Easy access to Highway 403 and public transit. Perfect for tenants seeking comfort, privacy, and accessibility. (id:24801)
Real One Realty Inc.
9488 Wellington Road 124
Erin, Ontario
Updated 3-Bedroom Home with Privacy and Charm in Erin, ON! Nestled on a spacious third of an acre just beyond the heart of Erin, this delightful one-and-a-half-storey home combines peaceful living with everyday convenience. With protected conservation land right behind, you'll be treated to stunning, unobstructed views and lasting privacy in your own backyard retreat. Inside, you'll find 3 spacious bedrooms and 2 bathrooms, including an ensuite off the primary bedroom. The entire home has been fully renovated and freshly painted, with a newly updated kitchen and bathrooms that combine modern style with everyday comfort. Over the past 6 years, the windows have been replaced, and new exterior siding has been added. Plus, a brand-new roof in 2025 adds a refreshed look and improved energy efficiency. Outside, the property truly shines. The detached, heated, and insulated 2-car garage/shop offers 11 ceilings, making it perfect for vehicles, projects, or even the possibility of installing a car lift. This garage provides an exceptional level of functionality not often found in this price range. The large paved driveway can accommodate multiple cars, work vehicles, or even a transport truck and trailer. The expansive backyard features a large deck, a cabana, and a hot tubideal for relaxing or entertaining guests. There's also plenty of space to expand and create your dream outdoor retreat. This charming retreat is only 30 minutes from the 401 and the Greater Toronto Area (GTA), striking the ideal balance between seclusion and convenience. Families will appreciate the nearby schools, all just a short drive away. This property offers exceptional value with the combination of a beautifully updated home, a spacious detached garage/shop, and a private settingan opportunity you wont find elsewhere! (id:24801)
Real Broker Ontario Ltd.
2543 Scarth Court
Mississauga, Ontario
Welcome to 2543 Scarth Court a beautifully maintained 3-bedroom, 4-bathroom all-brick home in the highly desirable Erin Mills community of Mississauga. Bright, spacious, and completely carpet-free, this home offers hardwood floors in the living and dining rooms, ceramic tile in the foyer and kitchen, and a convenient main floor powder room. Upstairs, you'll find three generous bedrooms with hardwood throughout, including a welcoming primary suite with a walk-in closet and 3-piece ensuite, plus an additional 4-piece bath. The finished basement extends your living space with a large recreation area, laminate flooring, and a 2-piece bath perfect for family time or entertaining. Step outside to a fully fenced backyard with a patio, ready for summer BBQs and relaxing evenings. With a single-car garage, parking for up to 5 vehicles, furnace and central air (2023), and roof (2018), this home is truly move-in ready. All of this in a friendly neighbourhood close to schools, parks, shopping, transit, and highways offering the perfect blend of comfort, convenience, and community. (id:24801)
Royal LePage Real Estate Associates
17 Frenchpark Circle
Brampton, Ontario
Location Alert: Walking distance to Mount Pleasant. Welcome To An Elegant Masterpiece. This 3-Bed, Absolutely Stunning Home Offers: Fantastic Layout, 9-Ft Ceilings on Main Floor, Open Concept, Modern Kitchen with S/S Appliances, Hardwood Floors on Main & 2nd Levels, Good Size Master Bedroom. With His/Her Closets With Organizer And 4 Pc Bath, Finished Basement With 3 Pc Washroom And Plenty Of Storage. Wonderful Backyard With An Oversized Deck And Driveway. Shows 10+++ (id:24801)
RE/MAX President Realty
60 Soldier Street
Brampton, Ontario
Spacious Modern Townhouse in Desirable Mount Pleasant Village. Welcome to the largest unit in the community, a beautifully designed 2-bedroom townhouse located in the heart of the highly sought-after Mount Pleasant Village. This bright and modern home offers a functional and stylish layout. A sun-filled living room perfect for relaxing or entertaining. A well-appointed kitchen with an eat-in area, ideal for enjoying meals together. Versatile ground-floor family room that can double as a home office, with a walk-out to a private backyard backing onto a tranquil ravine. A primary bedroom with stunning ravine views. A spacious second bedroom and convenient third-floor laundry. An attached 1-car garage with an entrance to the house and visitor's parking close by. Enjoy the lifestyle this vibrant community offers with easy access to the GO Train, public transit, parks, schools, and amenities. You're just steps away from shops, groceries, and local services all within walking distance. Plus, residents have exclusive access to a private community park, perfect for relaxing outdoors. Don't miss your chance to own this rare, oversized unit in one of Brampton's hottest neighborhoods! (id:24801)
RE/MAX Realty Services Inc.
1314 Fisher Avenue
Burlington, Ontario
Beautifully updated bungalow in Burlingtons family-friendly Mountainside community. The main level features hardwood floors, a bright kitchen, and open living space filled with natural light. A self-contained in-law suite on the lower level offers its own entrance, kitchen, bath, and laundry ideal for extended family or income potential. Set on a rare 175-foot deep lot with sheds and plenty of outdoor space. Steps to Mountainside Park, community centre with pool and rink, schools, shops, restaurants, and quick highway and GO access. A versatile home in a prime location! (id:24801)
Real Broker Ontario Ltd.
1014 - 1485 Lakeshore Road E
Mississauga, Ontario
Welcome to Lakewood by the Park! This beautifully appointed & well managed mid-rise building is truly a one-of-a-kind find. Tucked away amongst the trees and set way back from the main street, Lakewood is country living in the city. Steps away from the lake, there is well groomed green space in every direction for you and yours to enjoy! Light and bright, with incredible views from every one of the many windows, this expansive 1200 Sq ft unit * 10th floor corner unit is the perfect blend of function, flow and flexibility Living and dining spaces are open planned, the kitchen is beautifully renovated and the office/den can be whatever you want it to be. Think casual seating, crafts, plants, playroom, yoga or even dining. The oversized bedrooms, each with their own bath are set apart for maximum privacy; split plan they call it! Location love! Lakewood is close to everything! A short walk to the Go Train, TTC, Mississauga Transit, shops, restaurants, Marie Curtis Park, the off leach park, bike paths and beaches. A short commute to downtown in one direction, the airport in another. Come and take a look! (id:24801)
Sutton Group Old Mill Realty Inc.
201 - 159 Stephen Drive
Toronto, Ontario
Welcome to this bright and inviting two bedroom home in a rarely offered low-rise boutique building. Refreshed with a renovated kitchen and bathroom, this oversized suite is filled with natural light from expansive windows and features a generous south-facing balcony with serene views. The thoughtful layout offers a sense of space and comfort throughout and is ideal for both everyday living and entertaining. Nestled in a quiet residential pocket, the building is surrounded by lush parks, scenic trails, and the charm of South Etobicoke's community feel. A unique opportunity to enjoy the character of a boutique apartment residence distinct from condo living within a peaceful, well-established neighbourhood. (id:24801)
RE/MAX Hallmark Realty Ltd.
70 Quillberry Close
Brampton, Ontario
This home boasts an open-concept kitchen, spacious island, and a family room with a gas fireplace. It features elegant California blinds, crystal chandeliers, and accent walls. The main level has warm wood flooring and oak stairs. With 4 bedrooms and 3 baths, it's ideal for families. The master bedroom has a luxurious ensuite. Smart appliances can be controlled via Alexa or Google. Parking includes a covered space and two driveway spots. Nearby amenities include a bus stop, pharmacy, Dairy Queen, Dominos, and a community park. Mt Pleasant Go Train station, Indian grocery stores, and Fortinos are just a 5-minute drive away. No smoking or pets allowed. Upper unit only. Utility - 75% upper, 25% lower. (id:24801)
Homelife/miracle Realty Ltd
#main - 148 Derrydown Road S
Toronto, Ontario
Discover this beautifully maintained MAIN FLOOR home available for lease in one of North York's most sought-after neighbourhoods. With itsspacious layout and prime location, this property is perfect for families or professionals seeking comfort and convenience.Walking DistanceToYork University, Finch West Subway, & Steps To Ttc And Major Highways. Do Not Miss Out On This Gem **EXTRAS** Mail Level: Appliances (Fridge, Stove, Dishwasher, Range-Hood) Washer & Dryer. (id:24801)
RE/MAX Hallmark Realty Ltd.
40 Frost Street
Brampton, Ontario
Experience refined living in the prestigious Northwest Brampton's most desirable neighborhoods. This stunning 4+3 bedroom, 6-bath fully detached home offers about 3085sq. ft. of luxurious living space with a legal 2 Bedroom basement apartment and 1 bedroom basement apartment with high-end finishes throughout. Showcasing a modern stone and brick exterior with large windows and double-door entry, this home welcomes you with 9-ft ceilings, hardwood and porcelain floors, pot lights, and oak stairs with iron pickets. Pot lights outside , extended driveway, security camera. Electrical panel upgraded to 200 amp. The spacious main floor features separate living and dining areas, a large family room with a fireplace. The chefs kitchen is a showstopper, featuring granite countertops, a central island, built-in high-end stainless steel appliances, huge pantry with servery. Perfect for entertaining and family meals. Upstairs offers 4 large bedrooms, each with walk-in closets, and 3 modern, upgraded bathrooms. The luxurious primary suite includes a spa-like ensuite and ample space for relaxation. No side walk. The legal basement apartment boasts 9-ft ceilings, 3 bedrooms, 2 full bathrooms, separate laundry, and a separate owners' area. This meticulously maintained, like-new home is a rare opportunity for discerning buyers seeking space, style, and prime location. A true masterpiece don't miss out! (id:24801)
Exp Realty
2868 Windjammer Road
Mississauga, Ontario
Spacious 5-Level Semi-Detached Home with Legal In-Law Suite & Income Potential. Welcome to this thoughtfully designed 5-level backsplit located in a family-friendly neighborhood. This unique layout offers a spacious and well-separated living experience, featuring a welcoming living room with a big bay window, a formal dining space, updated kitchen with modern cabinetry, 4+1 bedrooms, and a cozy family room with walkout access to green space. Recent Upgrades Include: Exterior Brick Painted throughout, Renovated kitchen with brand new cabinets, quartz countertop, new stainless Steel appliances, New flooring throughout and upgraded closet doors, Electrical safety improvements with copper-capped aluminum wiring, Roof and windows replaced approx. 5 years ago & Owned water heater (installed 2 years ago. Income-Generating In-Law Suite: Separate legal apartment with 1 bedroom, 4-piece bath, full kitchen, in-unit laundry, Currently tenanted, tenant will vacate with proper notice, Ideal for extended family or rental income, Separate Laundry. Additional Features are: Carpet-free interior with laminate and vinyl/ceramic flooring, 1-car garage + 5-car driveway, Peaceful backyard view overlooking former Kings Masting School grounds. Steps to amenities, highly-rated schools, transit, and walking trails. Nearby Schools: Brookmede PS, Sheridan Park PS, St. Margaret of Scotland School, Erin Mills MS, Loyola Catholic SS. Walk Score: 78 Transit Score: 52 Bike Score: 55 (id:24801)
Homelife/miracle Realty Ltd
408 Saville Crescent
Oakville, Ontario
Every so often, a home comes along that sets a new benchmark. This custom-built residence combines timeless architecture, magazine-worthy interiors, and a resort-style backyard with over 6,100 sq. ft. of finished living space. Set on one of the largest pie-shaped lots in the neighbourhood (over 45% larger than average) and just 3km to Appleby College, it offers a rare sense of scale and privacy. Southwest-facing gardens showcase a heated saltwater pool, tiered lounging areas, ambient lighting, and mature hedging. Inside, 10 ceilings, wide-plank hardwood, and bespoke millwork create quiet sophistication. The open-concept kitchen and family room with gas fireplace and French doors connect seamlessly to the gardens. A formal living room, elegant dining area, and private office complete the main floor. Upstairs, the primary suite rivals a luxury hotel with spa-inspired ensuite and dressing room, complemented by 3 bedrooms and laundry. The finished lower level adds a rec room with wet bar, gym, sauna, bedroom, and bathroom, ideal for teens, guests, or multigenerational families. (id:24801)
RE/MAX Aboutowne Realty Corp.
583 Weir Avenue
Oakville, Ontario
Welcome home to this transitional custom built home with the perfect blend of modern and comfort. Built with high end finishes and dressed in imported Spanish brick and stone.. This masterpiece sits on a desirable premium lot of over 16,000 square feet and is set back from the road, providing privacy along with eight exterior parking spaces on a heated private driveway. Offering nearly 8,000 square feet of refined living space, it includes a finished basement with a walk-out and aa over 400-square-foot guest or pool house complete with a wet bar and bathroom. A soaring twenty-foot foyer, open to above, welcomes you into an airy main floor with the perfect layout. Floor-to-ceiling windows fill the space with natural light, while the surrounding greenery ensures privacy throughout. This is a designers home, meticulously crafted with no detail overlooked. The chefs kitchen features an oversized island, built-in appliances, a concealed coffee station, a hidden pantry room, a sophisticated butlers pantry, and much more. The upper level offers four generously sized bedrooms, each with its own ensuite bathroom, as well as a perfectly sized laundry room. The basement features a bedroom, bathroom, sauna, bar, games room, gym area, and a private, soundproof movie theatre. A serene backyard awaits, complete with an 18 by 36 foot heated saltwater pool, a fully equipped guest house, a covered porch with a double-sided fireplace, and additional green space. Your search truly ends here! (id:24801)
RE/MAX Professionals Inc.
116 Milton Street
Toronto, Ontario
How would you like to experience the perfect moment everyday? Living at 116 Milton Street provides a lifetime of perfect moments. Maybe it's starting the day enjoying a peaceful moment under the canopy of trees in the backyard or immediately feeling lighter upon arriving home to a relaxing vibe after a stressful day. How about later in the evening, sitting on the front porch, glowing with pride as an admirer's gaze is drawn towards your inviting property. This is a home filled with life, filled with potential. It's where family, friends and neighbours come to gather. Why? Because it was thoughtfully re-imagined in 2007 with the character and fundamentals that so many other properties on the market today lack. This Farmhouse style home sits on a large 45 x 133 ft. lot and spans over 2100 sq.ft above grade + finished basement. Don't worry about moving again in a couple of years, this is a home for planners, for long-term thinkers. With a side-entrance, there is access to the expansive basement which is ready for the ultimate rec room or an in-law suite, as there are rough-ins for a kitchen and washroom. The enormous backyard provides privacy, room to run and potential to expand. The neighbourhood is unbeatable with the conveniences of living near the Toronto core, but without all the construction, chaos, and headaches of downtown living. It sounds cliche, but this lot and location provide country living in the city. It's only a 20-minute walk to Mimico Go Station, plus easy access to the Gardiner Expressway. There are plenty of cycling and jogging paths nearby, or if you are feeling more chill, there is beautiful Sunnyside Beach. This property is really at the perfect intersection of city and suburban living and it should come as no surprise that it has not only been the owners home for many years, it has been their sanctuary. Today, for the first time in a long time, it can be yours. Please come experience a perfect moment for yourself and book an appointment today! (id:24801)
Royal LePage Signature Realty
102 - 3590 Kaneff Crescent
Mississauga, Ontario
Enjoy space and convenience in this 995 sq. ft. condo featuring 2 bedrooms plus a full den that can double as a 3rd bedroom with its own 2-piece powder room. Situated on the ground floor, you'll appreciate easy access without relying on elevators, along with a dedicated parking space for added comfort. The large interior provides plenty of room for both relaxation and entertaining, while the unbeatable location puts Square One Mall, dining, and entertainment just steps away. With quick access to Highway 403, this home makes everyday living both easy and connected. With solid bones and a generous footprint, this condo offers exceptional value and is ready for your updates or makes an attractive option for investors seeking reliable rental potential. This home combines comfort with an unbeatable location. (id:24801)
Royal LePage Real Estate Services Ltd.
8 Athlone Avenue
Brampton, Ontario
Attention investors, multi families or first time buyers! Fantastic opportunity for future potential! 3 bedroom bungalow located close to all amenities, public transit, shopping and within minutes to Bramalea Go Station and major highways. Located in the popular Avondale community this home is situated on a corner lot with no sidewalk allowing for parking for up to6 cars in the large driveway.3 ample size bedrooms with the primary bedroom enjoying sliding doors and walk out to the rear yard. Spacious living and dining room area, original hardwood throughout most of the main level, 4 piece bathroom and good sized kitchen .A convenient side door entrance leads to a large finished basement with 3 piece bathroom, sauna, wood burning fireplace, utility, craft and storage rooms. Fully fenced yard with inground pool and garden sheds. Please note the property is being sold in "as is" condition. (id:24801)
Royal LePage Flower City Realty


