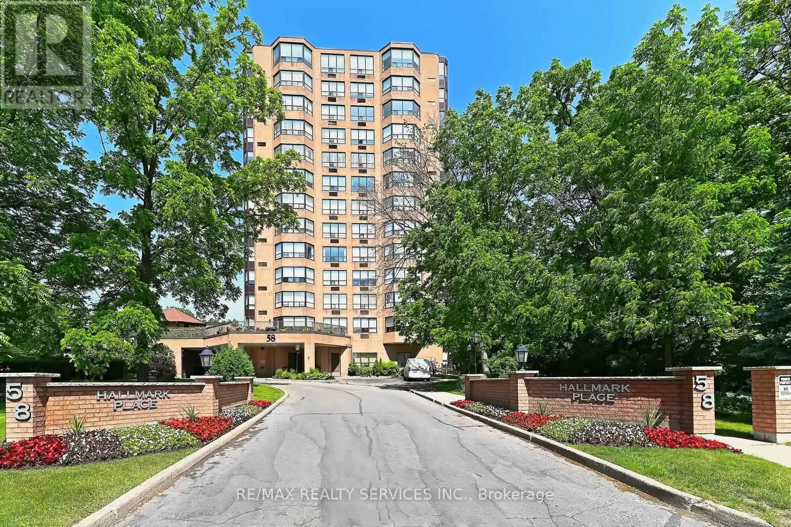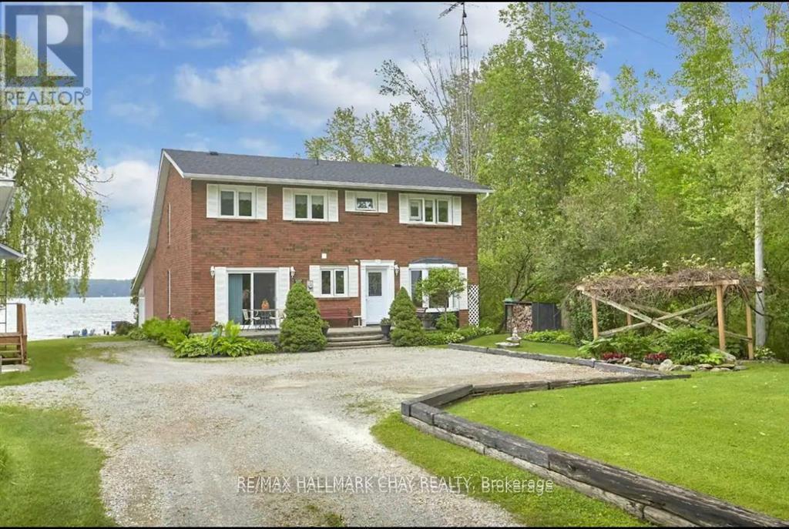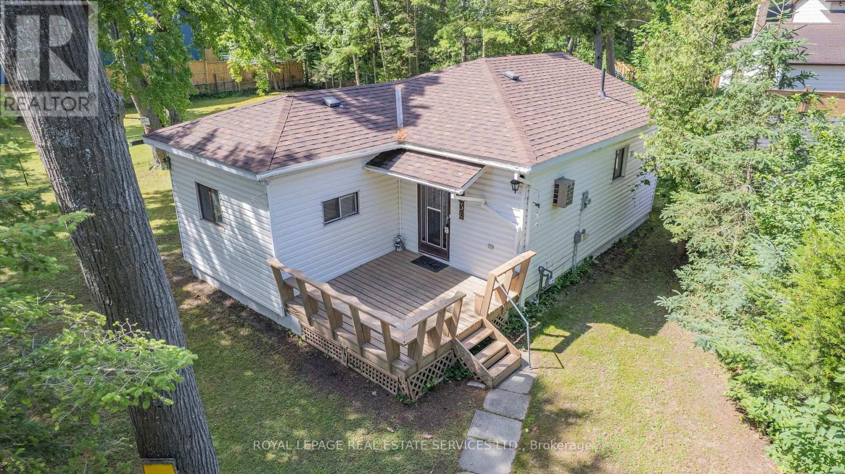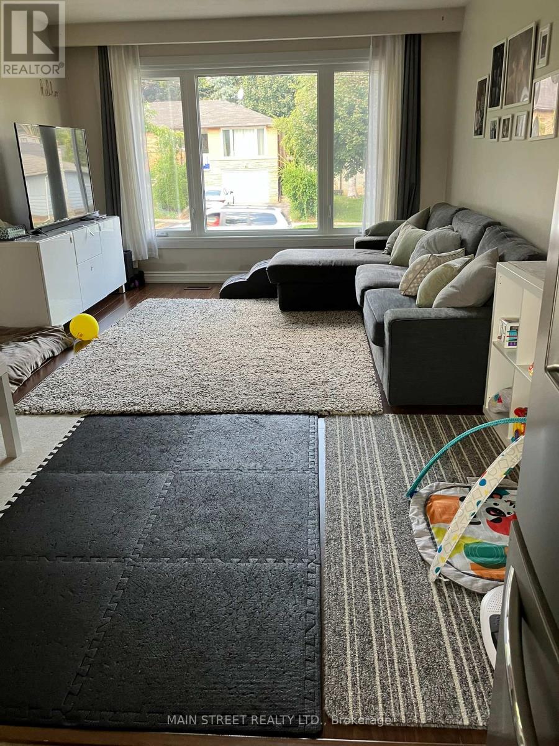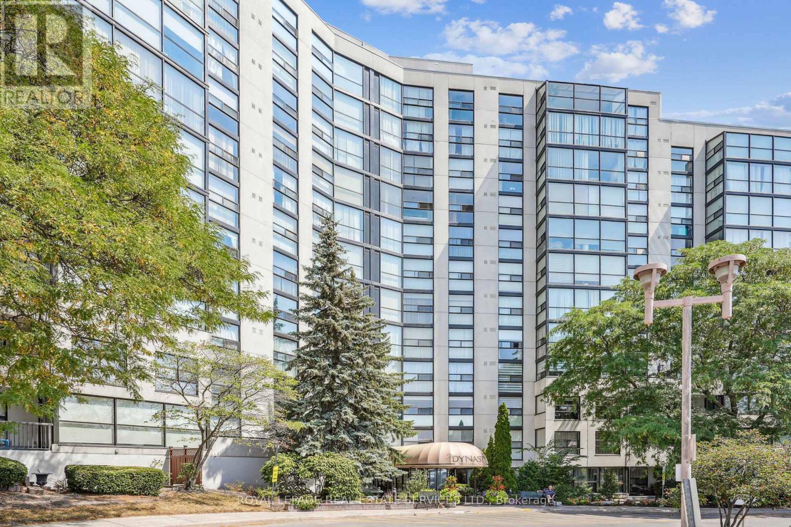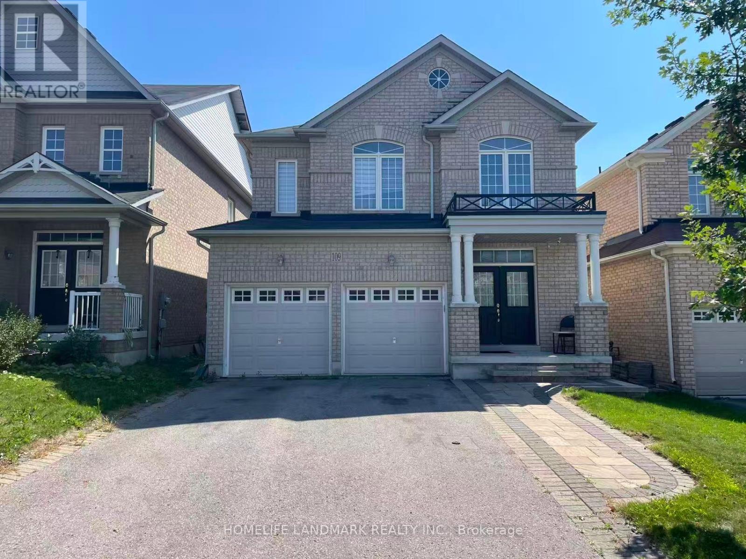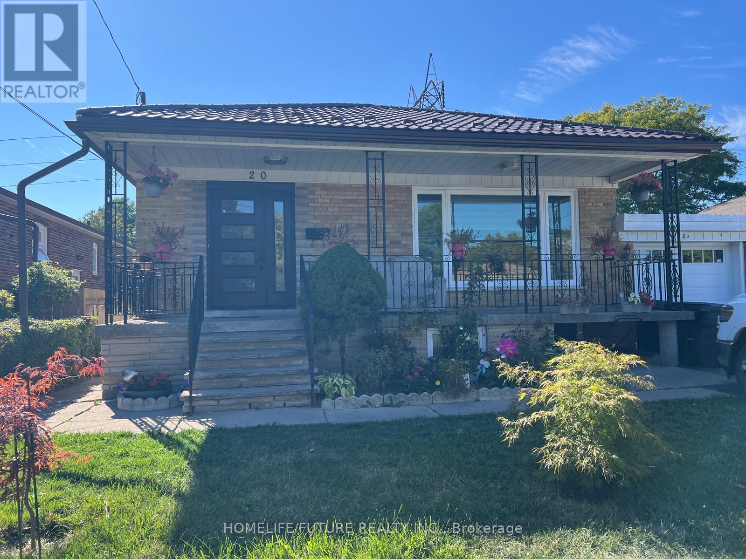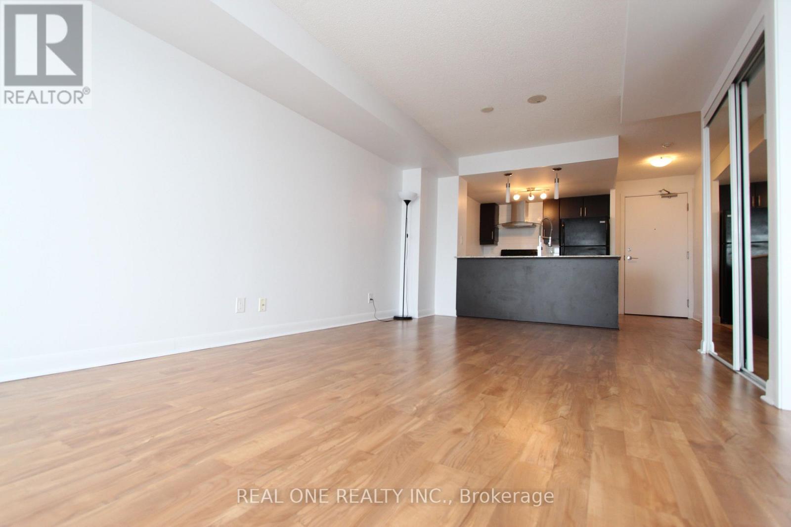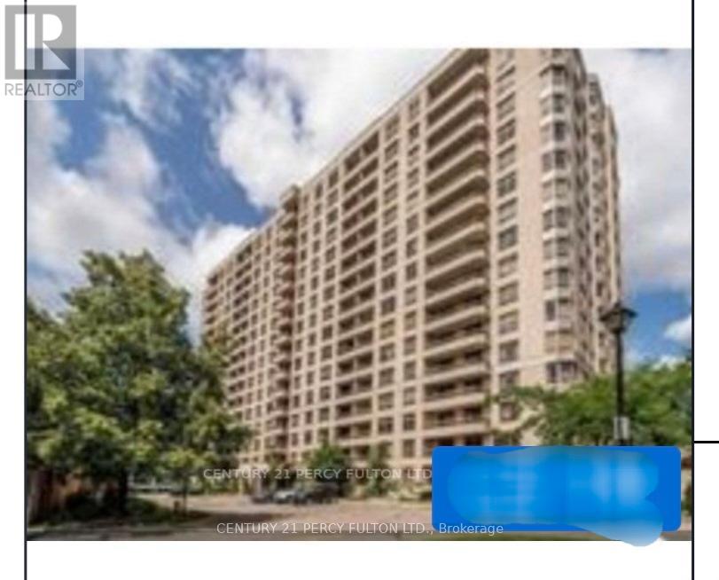402 - 58 Church Street E
Brampton, Ontario
This spacious condo is just steps from the GO station, providing effortless commuting to downtown, and is nestled within a well-maintained boutique building with only four units per floor for added privacy and exclusivity. Thoughtfully renovated with high-quality finishes, the unit features elegant hardwood flooring, modern kitchen cabinetry, and a beautifully extended kitchen with a peninsula and under-cabinet lighting. Meticulously maintained and in excellent condition, it also benefits from new elevators installed in 2024. On the second level, residents enjoy access to an indoor pool, hot tub, sauna, and a large outdoor terrace with shuffleboard and BBQs. Additional amenities include a library, fully equipped exercise room, and a party room perfect for larger gatherings. This unit includes one garage parking space, one outdoor parking space, and a storage locker for added convenience. All-inclusive maintenance fees cover Fibe cable and Internet. (id:24801)
RE/MAX Realty Services Inc.
1969 North Orr Lake Road
Springwater, Ontario
Welcome to the beautiful Orr Lake! 4-Season getaway, 3 beds, 2 baths, 2,800 square foot of indoor space with 10+ ft ceilings and open concept living. Sits on a quiet cul-de-sac with, fire pit, hot tub, BBQ, and over-water deck in the summer. The lake is warm and shallow, ideal for kids, swimming and water sports. Winter, enjoy a frozen lake for skating, hockey or hot chocolate over a bon fire. Brand new dock! Rogers Ignite offers high speed internet. Located near Moonstone Ski Resort, golf resorts and local beaches. Only 60 minutes from the GTA. (id:24801)
RE/MAX Hallmark Chay Realty
34 Nancy Street
Wasaga Beach, Ontario
Beachside living just steps from Wasagas iconic Beach 1 and the shores of Georgian Bay! This 3-bed, 2-bath home/cottage sits on a quiet dead-end street, backing onto green space on a rare 100' x 99' fully fenced lot. Bright open-concept layout with vinyl plank flooring, gas fireplace, designer lighting & fresh paint. Enjoy spacious front/back decks and 4 powered shedsideal for storage, a studio, or workshop. Minutes to shops, parks, new arena, and part of Wasagas $10.9M waterfront redevelopment. (id:24801)
Royal LePage Real Estate Services Ltd.
Studio 2 - 207 Main Street
Wasaga Beach, Ontario
Beautiful Studio Apartment For Rent in Wasaga Beach. Walking distance to Stonebridge Town Centre which has Walmart, Dollar Tree, TD Bank just to name a few stores. Kitchenette and fridge, 3 piece bath with shower. Minimum one year lease. Rental amount includes, heat, hydro and water along with one parking space. Walking distance to shopping and on the bus route. Available for Sep 10, 2025 move in date. (id:24801)
Cityscape Real Estate Ltd.
Main Flr - 88 Kulpin Avenue
Bradford West Gwillimbury, Ontario
Raised Bungalow with lots of light. Spacious & bright 3 bedroom main floor. Well maintained. Kitchen has ceramic floor and ceramic backsplash with updated counters and lots of cupboards. 4 appliances -> SS Fridge, Stove, B/I dishwasher, B/I microwave. Open concept living rm., Dining rm, kitchen. Walkout to raised deck from back entrance. Tandem Parking for 2 cars on driveway. Two entrances Front and back. Laundry is shared and is in garage. (id:24801)
Main Street Realty Ltd.
417 - 30 Harding Boulevard W
Richmond Hill, Ontario
Welcome to The Dynasty, North Richvale's Signature Condominium Residence. Experience luxury living in the heart of Richmond Hills' sought-after North Richvale community. This impressive two-bedroom, two-bathroom suite boasts nearly 1,300 square feet of sun-filled living space, thoughtfully designed for comfort, style, and functionality. The generous open-concept layout features expansive principal rooms, providing the perfect blend of space for both relaxed family living and elegant entertaining. The primary suite is a true retreat, complete with a walk-in closet and private ensuite bath. A spacious second bedroom, ample storage, and a full-size in-suite laundry room add to the convenience and functionality of this well-appointed residence. With its timeless layout and solid foundations, the suite provides the perfect canvas to personalize, update, or fully renovate, offering both lifestyle flexibility and strong value-add potential. At The Dynasty, residents enjoy a host of resort-inspired amenities, including 24-hour security, a parking garage, sauna, indoor pool, fitness centre, and recreation room. Maintenance fees cover common elements, heat, hydro, and water, delivering all the comforts of worry-free living. Beyond the building, manicured gardens, abundant visitor parking, and proximity to parks, recreation centres, shopping, and major routes make daily life effortless. Discover the perfect balance of lifestyle, convenience, and opportunity at The Dynasty Condominium Residences, where every detail is designed for elevated living and future potential. (id:24801)
Royal LePage Real Estate Services Ltd.
109 Herefordshire Crescent
East Gwillimbury, Ontario
Client RemarksOpen Concept 2700 Sf, 4 Bedroom House On A Quiet Crescent! Loaded W/Upgrades: Upgraded Kitchen, Granite Counter Tops, Hardwood Floors On Main Flr & 2nd Flr Hallway. Smooth Ceiling Throughout! Pot Lights.Custom Blinds. Large Master Br With A Huge W/I Closet And 4Pc Ensuite, Double Sink Vanity. Direct Access To Garage. Mud Rm.Laundry On Main Floor. No Side Walk. (id:24801)
Homelife Landmark Realty Inc.
29 Pardon Avenue
Whitby, Ontario
Excellent Location in Sought After Williamsburg! Spacious Bungalow Main Floor with Open Concept Kitchen and Family Room w/ Gas Fireplace. Walkout to New Patio and Backyard w/ BBQ Gas Line Hookup! Includes 2 Parking Spaces (1 Driveway, 1 Garage), Walking distance to schools & Parks. Large Combined Dining / Living Room Perfect for Family Gatherings or entertaining guests. Spacious master bedroom retreat, complete with a walk-in closet and an Ensuite bathroom featuring a deep soaking tub, Separate Shower w/ Body Jets. Large 2nd Bedroom with Direct Access to additional 2nd 4Pc Bathroom. Enjoy the Home, Front Porch and Backyard, and benefit from the prime location in Whitby, offering Convenient Access to a Range of Amenities. It is within close Proximity to Shopping Centers, Restaurants, Schools, Parks, and Recreational Facilities. Commuting is a breeze with easy access to Hwy 412, 407, 401 and public transportation options! (id:24801)
Century 21 Leading Edge Realty Inc.
Main - 20 Electro Road
Toronto, Ontario
Beautifully Maintained Bungalow Featuring An Attached Garage, Oak Kitchen, And Hardwood & Ceramic Flooring Throughout. The Living And Dining Area Boasts Elegant Crown Moulding, While A Monitored Security System Ensures Peace Of Mind. Enjoy A Fully Fenced Backyard Overlooking A Serene Greenbelt, Perfect For Family Living. Located In A Quiet Neighborhood With Plenty Of Space, This Home Is Just Steps From TTC, Local Shopping, And Offers Easy Access To DVP/404/401. Note: Main Floor Only. Tenant Responsible For 60% Of Utilities. (id:24801)
Homelife/future Realty Inc.
2303 - 25 Town Centre Court
Toronto, Ontario
Client Remarks Luxurious Centro Condo - North Tower Situated In The Heart Of Scarborough, Bright & Spacious One Bedroom + Den Unit, Den Can Be Used As 2nd Bedroom, Granite Counter-Top, Laminate Floor, Open Balcony With Unobstructed East View, 24-Hr Security, Excellent Facilities Including Exercise Rm, Indoor Pool, Sauna & Party Rm, Etc., Steps To Scar Town Centre, Restaurant, Ttc, Go Bus, Close To University Of Toronto, Centennial College & Hwy 401. (id:24801)
Real One Realty Inc.
1215 - 1000 The Esplanade N
Pickering, Ontario
Premium Luxury Building W/ Gatehouse Security. Walking Distance To Pickering Town Centre Mall, Pickering GO Train Station, Grocery stores, Medical Mall, Banks, Rec Ctr, Library & City Hall. Best Location!! This Unit is Move-In Ready, has an Ensuite Laundry. Minutes to 401. Great Building Amenities: Outdoor Pool, Gym, Party Rooms, Billards & Ping Pong Tables, Sauna, BBQs, Car Wash. Best Rental in Pickering. (id:24801)
Century 21 Percy Fulton Ltd.
2538 Stallion Drive
Oshawa, Ontario
Welcome to Your Dream Home in North Oshawa! This beautifully designed 5-year-old family home offers the perfect blend of modern style, comfort, and functionality in one of Oshawa's most sought-after neighborhoods. Step inside to discover 4 spacious bedrooms and 4 luxurious bathrooms, ideal for a growing family. The chef-inspired kitchen boasts an oversized island with an extended breakfast bar, abundant cabinetry, and pantry perfect for both everyday living and entertaining. The Great Room, centered around a warm gas fireplace, creates a cozy yet elegant space for family gatherings. Upstairs, the primary suite is a true retreat, featuring a walk-in closet and a spa-like 5-piece ensuite with a glass shower and a relaxing soaker tub. Large windows throughout the home flood every room with natural light, highlighting the thoughtful design and spacious layout. Outside, the stone-accented façade enhances the homes charming curb appeal. Conveniently located just minutes from Highway 407, UOIT/Durham College, shopping, parks, and scenic trails, this home offers both luxury and lifestyle in a prime location. (id:24801)
RE/MAX Community Realty Inc.


