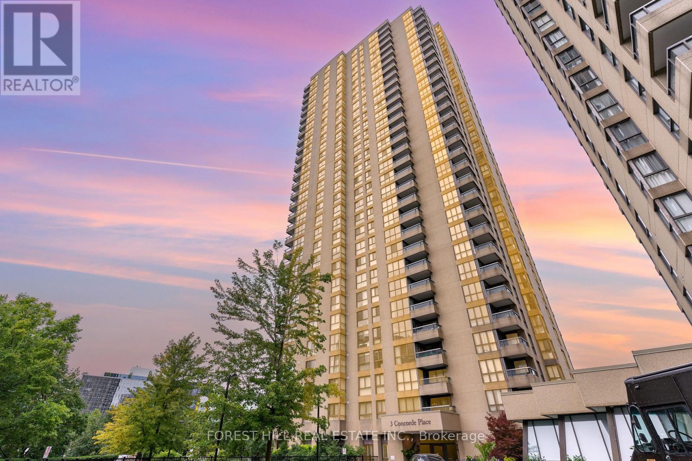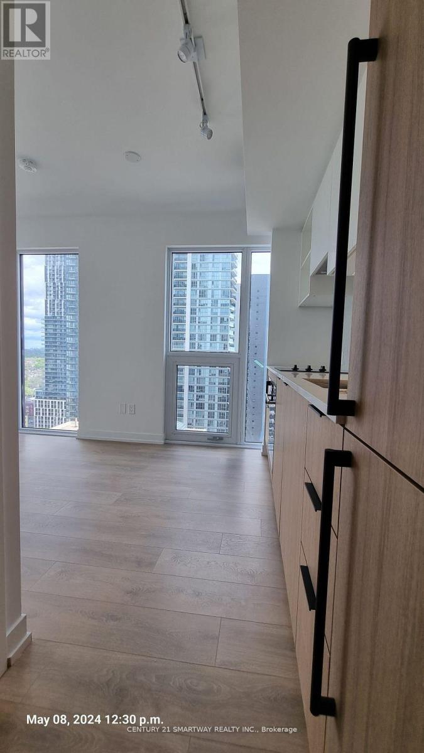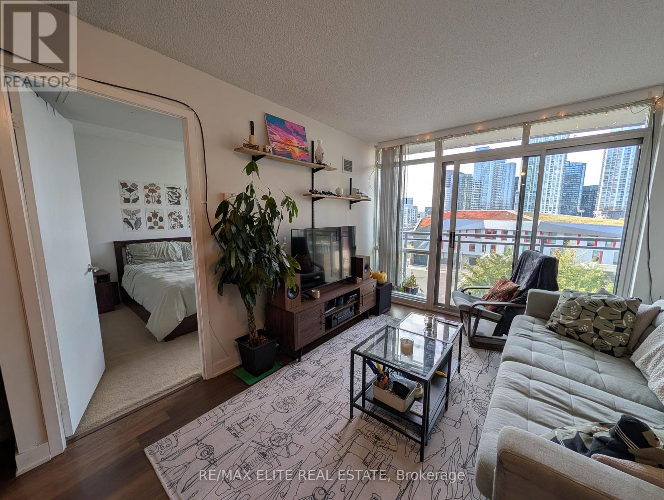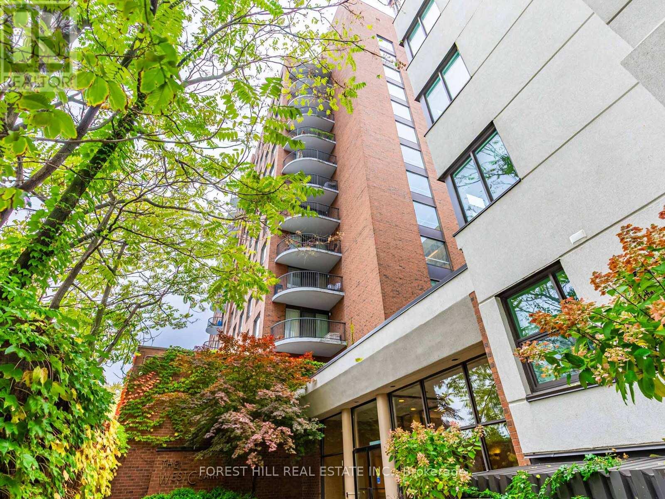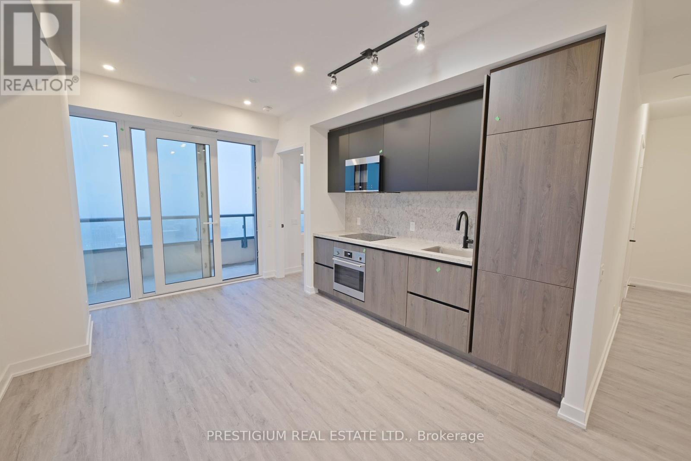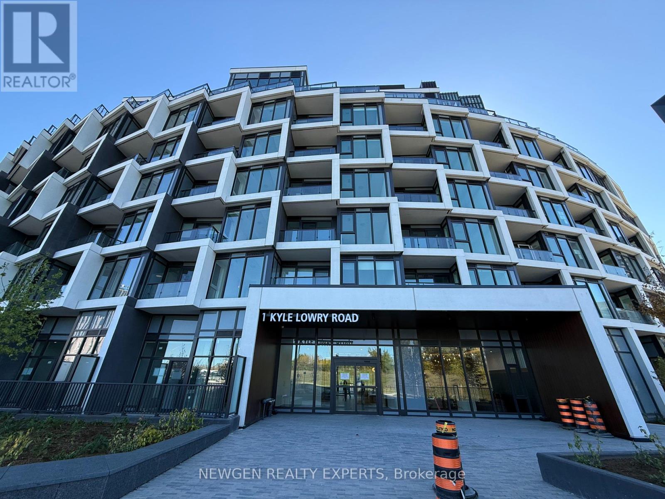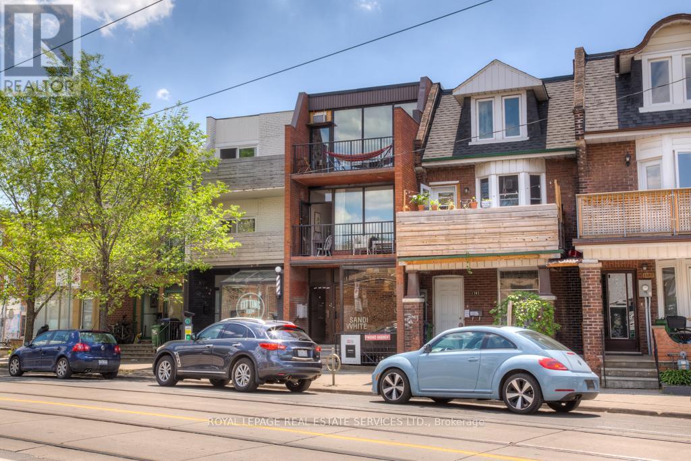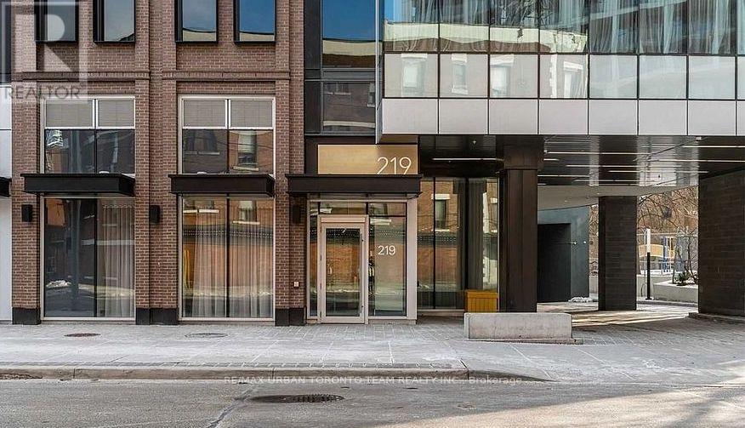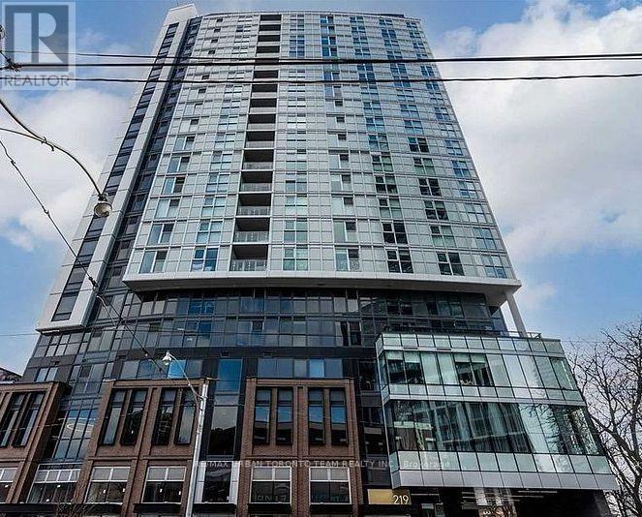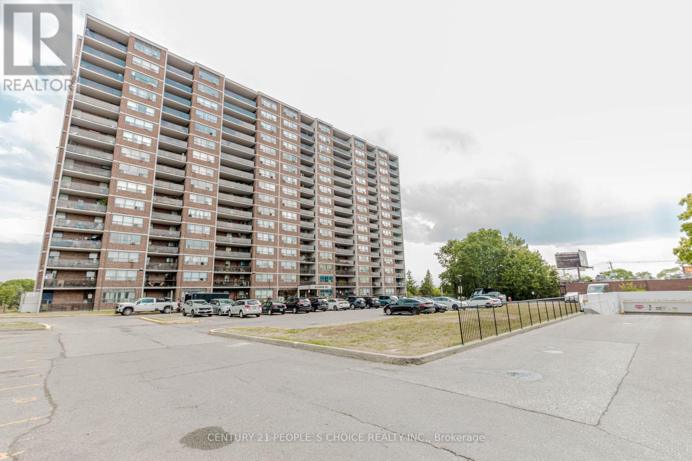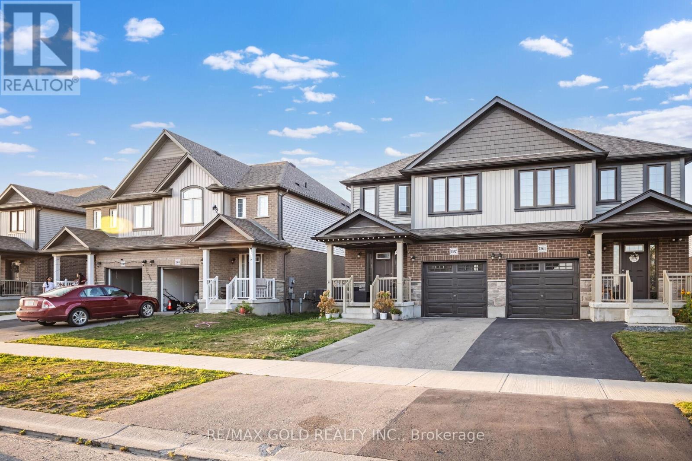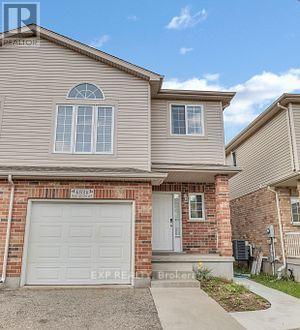2004 - 3 Concorde Place
Toronto, Ontario
Located on the 20th floor of a quiet, well-managed building, this beautiful 2-bedroom, 2-bathroom condo offers panoramic views of the surrounding area. The spacious eat-in kitchen is perfect for casual dining, while the open concept living area allows for easy entertaining.This sought-after building offers resort-like amenities, including 24/7 gatehouse security, an indoor pool, gym, tennis and squash courts, sauna, and party room - everything you need to live in comfort and style. All utilities, including cable TV, & WIFI are included in the maintenance fee. One parking space and an ensuite-locker. Enjoy the tranquility of lush gardens and ravine trails right outside your door, or take a short stroll to the nearby Aga Khan Museum. Commuters will appreciate the quick access to the DVP and the TTC at your doorstep, with the future Eglinton LRT just a short walk away. You'll also find a plaza across the road with a Tim Hortons and grocery store, a quick drive to Superstore, and the Shops at Don Mills, which offers excellent dining, shopping, and grocery options. Dishwasher in 'as is condition'. Don't miss out on this rare chance to experience exceptional living in one of Toronto's most coveted condominium communities. (id:24801)
Forest Hill Real Estate Inc.
2317 - 82 Dalhousie Street
Toronto, Ontario
Prime Downtown Lifestyle in An All-New Suite At Highly Sought-After Garden District. Spacious And bright with expansive windows, A sleek Kitchen And spa-like baths. This 20th floor Suite is designed for you to be cozy & creative in this luxurious place. This layout is efficient and sensible. This is perfect to live in or as an investment. Ultra-chic amenities spread over 20,000 square feet of indoor and outdoor space to fit any lifestyle. Modern minimalist lobby with Fendi-clad furniture stay fit and feel good in the 5,500 square feet wellness zone decked in the state of the art equipment. Switch to work mode in the multi-functional shared workspace. Enjoy the breeze in the surrounding expanse of outdoor space. (id:24801)
Century 21 Smartway Realty Inc.
701 - 11 Brunel Court
Toronto, Ontario
Cityplace With West View. Spacious 1 Bdrm+Den, 672Sf + 26Sf Balcony. Den Is Separate Rm, Large Enough For 2nd Bdrm Or Office. Living Area Is A Modern Open Concept Layout. Kitchen Has Granite Counters, Stainless Steel Appliances And Tiled Floors. Laminate Flooring In Living Rm,Dining Rm And Den. Bedroom Has Broadloom. Access To Ttc, Street Cars, Steps To Rogers Centre & Cn Tower. Close To Financial District, Entertainment District, Restaurants And Sobeys Supermarket. (id:24801)
RE/MAX Elite Real Estate
902 - 47 St Clair Avenue W
Toronto, Ontario
Experience luxury urban living in this beautifully renovated approximately 1000 sq.ft. condo, perfectly situated in one of Toronto's most desirable neighbourhoods at Yonge and St Clair West. This spacious suite features an open-concept floor plan with elegant finishes, hardwood flooring, and large windows that flood the space with natural light. The modern chef's kitchen is equipped with Caesarstone countertops, custom cabinetry, and stainless steel appliances, making it both stylish and functional. The generous living and dining areas provide the perfect setting for entertaining or relaxing at home. The primary bedroom offers a peaceful retreat with ample closet space, while the spa-inspired bathroom includes designer fixtures and a sleek, contemporary design. Additional highlights include in-suite laundry, a private balcony, and premium building amenities such as a gym, rooftop terrace, and 24 hour concierge. Located just steps from transit, shops, dining, and parks, this condo offers the perfect balance of comfort and convenience in the heart of the city. Monthly maintenance includes all utilities and parking. (id:24801)
Forest Hill Real Estate Inc.
3510 - 108 Peter Street
Toronto, Ontario
Rarely Offered Pristine Corner Unit at Peter & Adelaide Condos! Experience luxury urban living in this southwest-facing corner suite filled with natural light and stunning open city views. This thoughtfully designed two-bedroom, two-bath layout offers ultimate privacy with both bedrooms featuring large windows and separation from one another. The modern open-concept living space extends to an inviting balcony, perfect for relaxing or entertaining against Torontos iconic skyline. Enjoy premium features including ceiling pot lights. Located in the heart of Torontos Financial and Entertainment Districts, residents are just steps from the PATH, CN Tower, Rogers Centre, TTC and Subway access, shopping, restaurants. A newly opened supermarket on the second floor adds everyday convenience right at your doorstep. Residents can enjoy a full range of top-tier amenities, including a rooftop outdoor pool with lounge area, a state-of-the-art fitness centre, yoga studio, sauna, business centre, private dining room with catering kitchen, and an outdoor BBQ terrace.This prime downtown location offers unparalleled walkability minutes to top universities, charming cafes, lush parks, and high-end shopping. Dont miss the opportunity to own in one of downtown Torontos most sought-after buildings! Some photos taken last year. (id:24801)
Prestigium Real Estate Ltd.
214 - 1 Kyle Lowry Road
Toronto, Ontario
Welcome to Crest at Crosstown, by Aspen Ridge. A brand-new, never-lived-in residence at 1 Kyle Lowry Rd, where European-inspired architecture meets modern urban living. This 2nd-floor suite offers 713 sq. ft. of interior living space plus a 45 sq. ft. balcony, featuring 2 spacious bedrooms, 2 full bathrooms, and 9 ft ceilings. The bright, open-concept layout includes a modern kitchen with built-in Miele appliances, a sun-filled living room with walk-out to a south-facing balcony, and expansive windows showcasing unobstructed northwest to northeast views for constant natural light. The primary bedroom boasts a closet and a private 3-piece ensuite, while the second bedroom includes ample closet space. Included with the unit is 1 underground EV-ready parking space. Residents enjoy access to premium amenities such as a 24-hour concierge, fitness centre, yoga studio, party/meeting room, co-working space, pet wash station, and a patio BBQ terrace. Located just steps from Shops at Don Mills, Real Canadian Superstore among other local supermarkets, with easy access to Highways 401 & 404, and the upcoming Eglinton Crosstown LRT via underground connection at Crosstown Place. Outdoor lovers will appreciate nearby parks, trails, and a new 4,400 sq. ft. public park right outside your door. Experience luxury, convenience, and community in this vibrant master-planned development. (id:24801)
Newgen Realty Experts
1391 Dundas Street W
Toronto, Ontario
Bustling Dundas St.W Tastefully Renovated, All New Everything. Take A Short Walk On Down To Trinity Bellwood's Or Trendy Ossington St. Lower Level Apartment With Lots Of Light & Windows. Offering 2 Large Bedrooms, Or Use As 1 Bed And Living. 1 Washroom, With Private Sunny South Facing Backyard. Completely Renovated & Beautifully Designed. (id:24801)
Royal LePage Real Estate Services Ltd.
2201 - 219 Dundas Street E
Toronto, Ontario
Available November 1st - 1 Bedroom With South Views. Open Concept Kitchen Living Room - 1 Full Bathroom, 559 Sqft. Ensuite Laundry, Stainless Steel Kitchen Appliances Included. Engineered Hardwood Floors, Stone Counter Tops. An Artistic Nod To Dundas East, Minutes From TMU, And A Short Walk From Sankofa Square (Dundas Square) And All Its Sensory Wonders. (id:24801)
RE/MAX Urban Toronto Team Realty Inc.
1101 - 219 Dundas Street E
Toronto, Ontario
Available November 1st - 1 Bedroom With South Views. Open Concept Kitchen Living Room - 1 Full Bathroom, 559 Sqft. Ensuite Laundry, Stainless Steel Kitchen Appliances Included. Engineered Hardwood Floors, Stone Counter Tops. An Artistic Nod To Dundas East, Minutes From TMU, And A Short Walk From Sankofa Square (Dundas Square) And All Its Sensory Wonders. (id:24801)
RE/MAX Urban Toronto Team Realty Inc.
1105 - 45 Sunrise Avenue
Toronto, Ontario
Rare Find Sun-Filled 3-Bedroom Condo with Modern Upgrades & All Utilities Included!Welcome to this newly renovated 3-bedroom, 2-bathroom condo offering 1,125sq. ft. of bright, open-concept living space in the highly sought-after Victoria Village community (Victoria Park & Eglinton).Enjoy low maintenance fees that include ALL utilities, plus 1 parking spot and 1 locker for your convenience. Key Features:Stylish Renovations: Brand-new stainless steel appliances, undermount sink, modern countertops, tiled backsplash & high-end fxturesSpacious Layout: Open-concept living & dining area with vinyl flooring, updated light fixtures, and large windowsPrivate Outdoor Space: Walk-out to a massive balcony with stunning south-east views luxurious bathrooms: beautifully upgraded with quality finishes generous bedrooms: large closets; primary bedroom with ensuite and walk-in closet Functional Laundry Area: Spacious ensuite laundry with extra storage building amenities:Basketball court, tennis court, outdoor pool, sauna, gym, party/media room, and recreation area all in a recently renovated building with ample visitor parking. Prime Location:Steps to TTC, minutes to Victoria Park Subway & DVP/Hwy 404, walking distance to shopping, schools & the upcoming LRT, and only a short drive to downtown Toronto. One of the best buildings in the complex move-in ready. (id:24801)
Century 21 People's Choice Realty Inc.
1357 Calais Drive
Woodstock, Ontario
For Lease - Beautiful 3-Bedroom Semi-Detached Home in a Family-Friendly NeighbourhoodWelcome to this beautifully designed semi-detached home offering 3 spacious bedrooms and 3 bathrooms, perfectly located in a sought-after, family-oriented community. The main floor features a bright and inviting foyer, a formal dining area, and a modern, upgraded kitchen complete with quartz countertops, stainless steel appliances, and a walk-in pantry. Enjoy the open-concept living room with elegant flooring, pot lights, and large windows that fill the space with natural light while overlooking the backyard. The primary bedroom includes a 4-piece ensuite, and the second bedroom offers the convenience of its own private 2-piece bath. A dedicated laundry room provides added functionality and ease. Step outside to a private backyard with no homes directly behind, offering peace and quiet - perfect for relaxing or entertaining. Tenant is responsible for all utilities . Available for lease - ideal for families seeking comfort, style, and convenience. (id:24801)
RE/MAX Gold Realty Inc.
683b Wild Ginger Avenue
Waterloo, Ontario
This well designed 1 bedroom and den basement is Located in a most desirable and family-friendly neighborhood, close to Laurelwood Secondary School, making it perfect for students, young professionals, or anyone seeking a peaceful and convenient place to live. Key Features: Private Walk-Up Basement - Provides easy access with a separate entrance, fully protected from snow or rainfall, ensuring year-round comfort and convenience. Spacious Living Room - A warm and inviting space ideal for relaxing, entertaining, or movie nights. Full Kitchen + Dining Area which includes ample storage and space to cook and enjoy meals comfortably. Dedicated Study/Work Area - Perfect for remote work, studying, or a small home office setup. Large Bedroom - Generous size with room for a good size bed and additional furniture. Full Bathroom - Clean, modern, and well-maintained. Extra Storage Room - A rare bonus for basement units! Keep your space clutter-free with dedicated storage.This basement apartment offers a great layout that provides privacy, functionality, and plenty of natural comfort. Located in a quiet, safe neighborhood with easy access to transit, schools, parks, shopping, and essential amenities, it's an excellent opportunity for quality living in the heart of Kitchener/Waterloo. (id:24801)
Exp Realty


