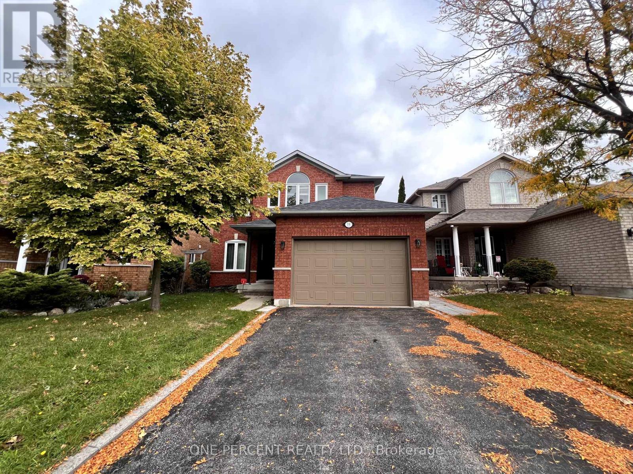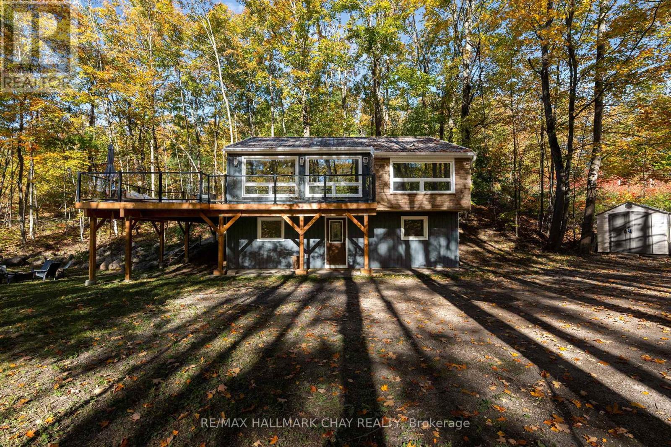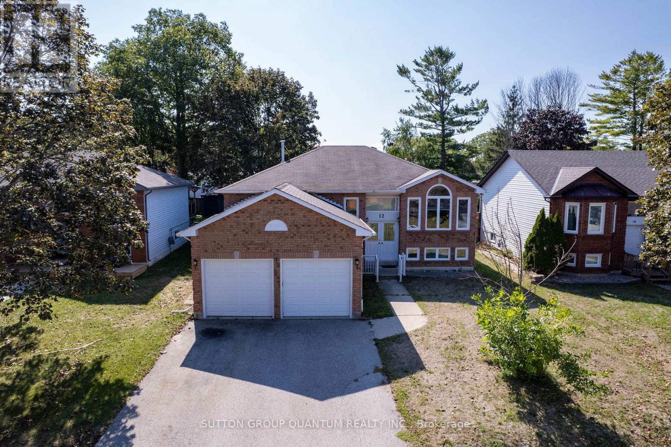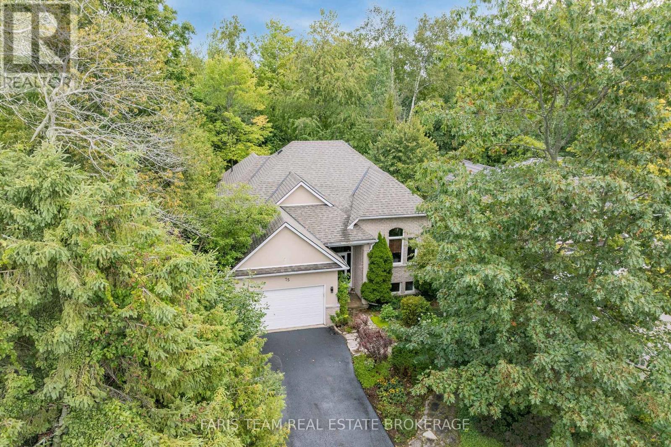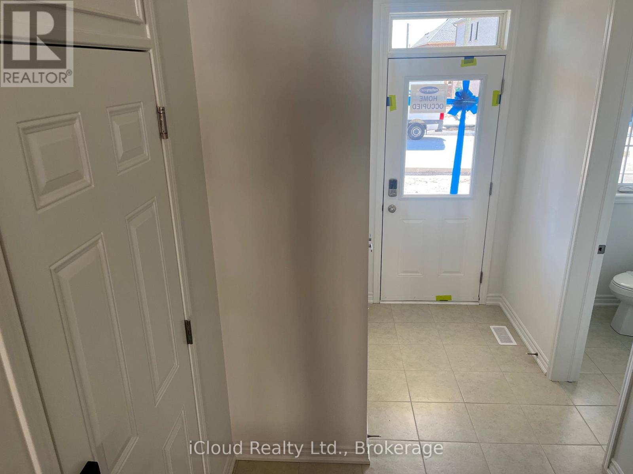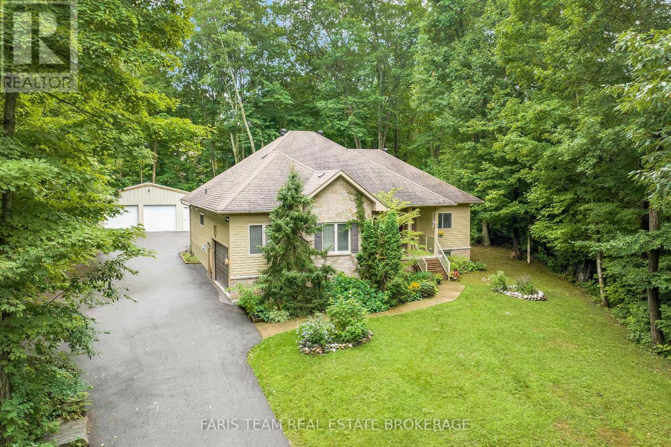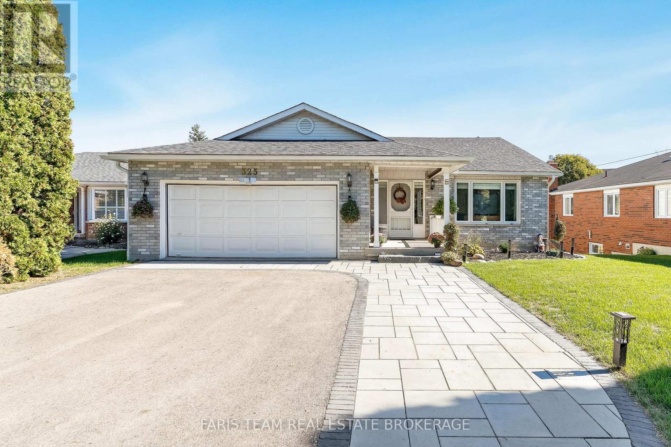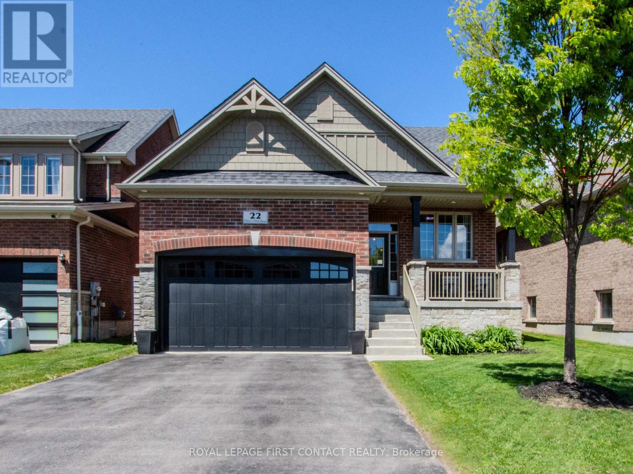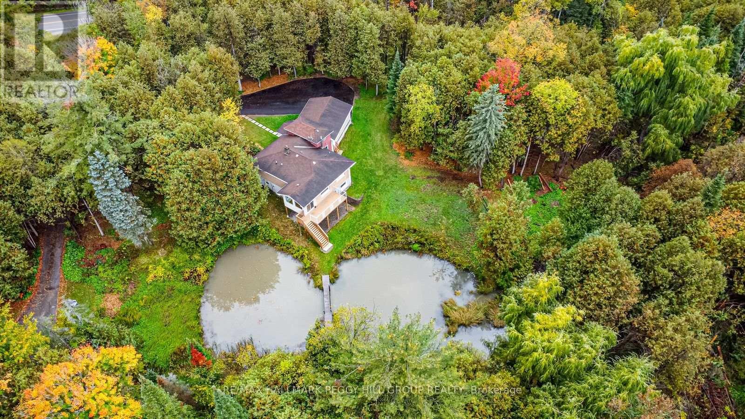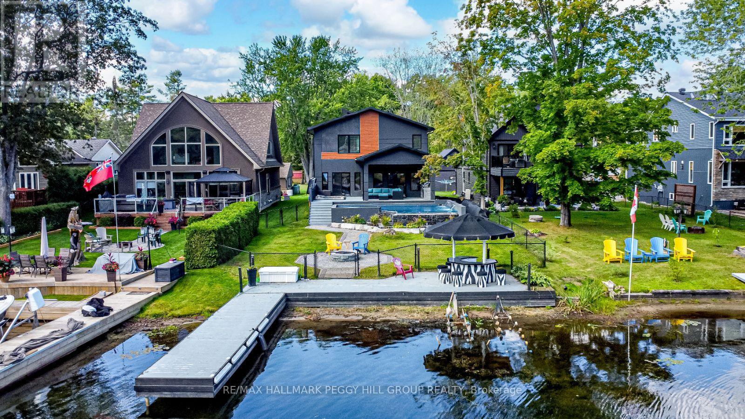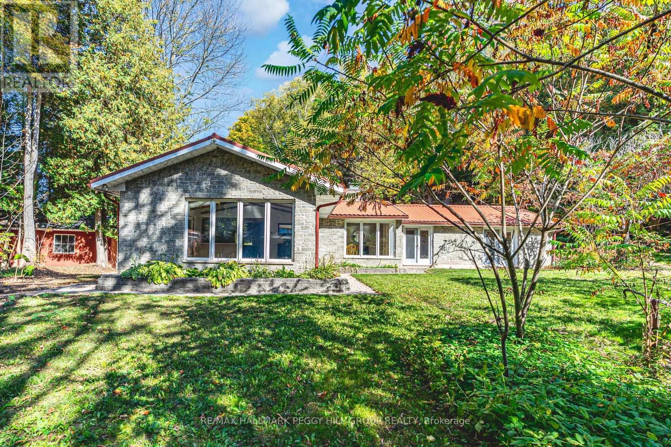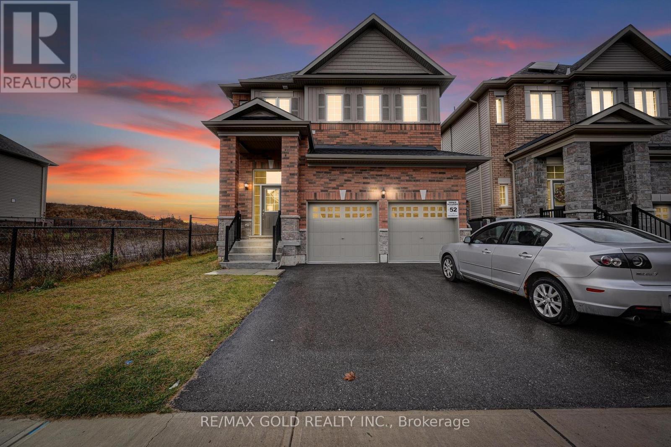10 Royal Park Boulevard
Barrie, Ontario
Exquisite 2-Storey Home in Desirable Innisshore!Pride of ownership shines in this beautifully maintained, detail-oriented home located in the sought-after Innisshore neighbourhood. Close to top-rated schools, parks, Lake Simcoe, GO Station, Hwy 400, and all amenities. This spacious home features a main floor laundry, and gas fireplace. The large primary bedroom offers double-door entry, an oversized walk-in closet, and a bright 4-pc ensuite with Jacuzzi tub and walk-in shower. The fully finished basement with separate entrance includes a bright 4th bedroom, second kitchen, and 3-pc bath ideal for extended family or in-law suite. Step outside to a professionally landscaped backyard with extensive unistone interlock, a heated saltwater pool, and a custom stone fire pit perfect for entertaining. Additional features: all new windows, new furnace, and an attached garage. A must-see home that combines comfort, style, and function! NOTE: The house is currently for sale, but the sale will be cancelled once a tenant is secured. (id:24801)
One Percent Realty Ltd.
1 Iroquois Ridge
Oro-Medonte, Ontario
Welcome to the community of Sugarbush. This beautiful home is nestled in the woods. Completely updated and turn key with a flexible closing. Perfect home or chalet for that ski family. Gourmet kitchen with granite counter tops and stainless steel appliances. Built in wine fridge and wine rack in island. Pantry with barn doors and a walkout out to the lovely deck with glass railings. Dining area with sliding doors and big picture windows that bring in lots of light and a beautiful nature view. The primary bedroom offers a wall of built clothing storage. Two updated full bathrooms on each level. Upgraded electrical pot lights and dimmers on switches. The walk in ground level has a gas fireplace with stone surround and offers two more bedrooms. The Recreation room is welcoming and open with a gorgeous custom built staircase. This home will not disappoint and shows 10+. Sweet water park is located down the road. Walking and biking trails throughout the subdivision. In that catchment area for the new Horseshoe Heights elementary school in Horseshoe Valley. Shed for storage and lots of parking. (id:24801)
RE/MAX Hallmark Chay Realty
12 Langevin Drive
Wasaga Beach, Ontario
Lovely Bright, Open & Spacious, Beautifully Finished Family Home. Featuring 3+2 Bedrooms, 2+1 Bathrooms; New Corian Counter tops w/new sink, faucet, New Build-in Stove, Microwave And Oven On the Wall. Newer CAC and Furnace. Dedicated Dining Area, Fantastic Open Concept Plan. Just Ready To Move In. Large Private Backyard. Professionally Finished Basement With 3 Pc Bathroom, 2 Bedrooms For Extended Or Generational Families. Great Location! Close to Beach Area One, Stonebridge Shopping Center, Restaurants, Banking, Medical & the New Library and Arena. Don't miss your opportunity! Schedule your showing today! (id:24801)
Sutton Group Quantum Realty Inc.
75 62nd Street S
Wasaga Beach, Ontario
Top 5 Reasons You Will Love This Home: 1) Just 500 metres from the sandy shores of Wasaga Beach and Georgian Bay, with a traffic light for safe crossings, perfect for walking, biking, or driving to nearby grocery stores, cafes, restaurants, and everyday conveniences, plus, enjoy quick connections to Collingwood, Blue Mountain, Barrie, Toronto, and the GTA 2) Enjoy the high 9 ceilings throughout and a dramatic 11 ceiling by the three front-facing windows in the front living room creating a bright, welcoming atmosphere, with the open-concept design seamlessly connecting the living room, complete with a cozy gas fireplace to the dining area and modern kitchen, perfect for both relaxed family living and entertaining 3) A true chef's delight with stainless-steel appliances, a butcher block countertop, a classic subway tiled backsplash, and tall cabinetry with crown moulding detailing, meanwhile the adjoining dining room features walkout access to the deck, enhancing indoor and outdoor living with ease 4) The primary suite delivers a walk-in closet, a beautifully updated 4-piece ensuite, and French doors opening to the deck, while the main level also includes a second bedroom, a full bathroom, and laundry room, alongside the fully finished basement which expands the living space with two additional bedrooms, a 3-piece bathroom, and a spacious recreation room with a gas fireplace, and enjoy peace of mind with recent updates including a reshingled roof (2019), an updated furnace and hot water tank (2022), and an updated air conditioner (2023), so you can move in with confidence 5) Relax in your serene, tree-lined backyard featuring a multi-tier deck with glass railings, a hot tub, and a gazebo, whether its morning coffee or evenings after the beach or ski hill, this fully fenced yard is the ultimate private retreat. 1,424 above grade sq.ft. plus a finished basement. (id:24801)
Faris Team Real Estate Brokerage
4 Vinewood Crescent
Barrie, Ontario
Brand New 3 bedrooms & 3 washroom home in great location!! Close to shopping, Costco, Walmart, Starbucks & Tim Hortons. 5 minutes from GO station. Primary bedroom with a walk-in closet and ensuite washroom with standing shower. 2 other good sized bedrooms with large or walk-in closets. Driveway that fits 2 cars plus garage parking (no sidewalk). Separate Living & Dining areas. Rough-in for electrical car charging station in the garage, save on energy bills using heat pump. Tenants to pay for hot water tank rental. Free internet for 12 months - Tenants to pay $50 for internet after the first 12 months. (id:24801)
Icloud Realty Ltd.
193 Gilwood Park Drive
Penetanguishene, Ontario
Top 5 Reasons You Will Love This Home: 1) Live in the quiet, highly sought-after Gilwood Park area with serene water views and water access, just minutes from the amenities of Penetanguishene and Midland 2) Exceptionally well-built home featuring vaulted ceilings, hardwood floors, recessed lighting, in-floor heating with separate zone controls, heated floors in the insulated two-car garage, indoor and outdoor faucets- including the garage sink, invisible dog fence, ductless air conditioning, rough-in for generator, and a complete softener system 3) New 2+ car detached shop built in 2021, fully insulated, steel-beamed, and electrically heated with 240-amp hard wired heaters, perfect for the hobbyist or a workshop 4) Beautifully landscaped front and back gardens, mature trees, and a peaceful stream at the lots edge, all set on nearly an acre 5) Enjoy the freshly paved driveway welcoming you home, leading to an expansive property where open space and lush surroundings create a beautiful move-in ready package. 1,687 above grade sq.ft. plus a finished basement. (id:24801)
Faris Team Real Estate Brokerage
325 Brewery Lane
Orillia, Ontario
Top 5 Reasons You Will Love This Home: 1) Established on the highly desirable Brewery Lane, this home backs onto Leacock Retirement Village and is just a short stroll to trails, parks, beaches, restaurants, and the vibrant heart of downtown Orillia 2) Step inside to this spacious four bedroom, four bathroom residence, offering ample room for family, guests, or flexible living arrangements 3) The fully finished lower level features a second kitchen and walkout to a beautifully landscaped backyard, perfect for entertaining or extended family living 4) An ideal setup for a multi-generational household or potential income-generating suite 5) Located in a quiet, established neighbourhood, this property seamlessly offers comfort, versatility, and convenience in one of Orillia's most sought-after areas. 1,636 above grade sq.ft. plus a finished basement. (id:24801)
Faris Team Real Estate Brokerage
22 Oliver's Mill Road
Springwater, Ontario
Welcome to this immaculate brick and stone bungalow offering comfort, space, and style in a truly family-oriented setting. With 3 bedrooms and 2 full baths, including a private primary suite complete with spa-like ensuite, this home delivers both everyday ease and a touch of luxury. The heart of the home is the open-concept kitchen, dining, and great room perfect for entertaining or cozy family time. Soaring vaulted ceilings, abundant natural light, and a warm gas fireplace create a welcoming atmosphere, while the kitchen impresses with crisp white cabinetry, quartz countertops with waterfall edge, and modern finishes. Enjoy the convenience of main floor laundry, a spacious double garage, and a fully fenced backyard that stretches over 147 feet deep, ideal for outdoor play or future landscaping dreams. Across the street, you'll find a park, playground, and serene forested space, adding to the peaceful, community-focused vibe. The partially finished basement features a large rec room and offers potential for an additional bedroom/bathroom suite and generous storage space. This is a home thats been lovingly maintained and thoughtfully designed for modern family living... move in and make it yours! (id:24801)
Royal LePage First Contact Realty
537 Huronia Road
Barrie, Ontario
PRIVATE 1.38-ACRE CITY RETREAT WITH TWO PONDS, TOWERING TREES, & A CUSTOM-BUILT BUNGALOW WITH A WALKOUT BASEMENT! Tucked away on a spectacular 1.38-acre property surrounded by towering trees, two ponds, and a gentle stream, this rare city retreat feels worlds away yet is only minutes from everything you need. Enjoy quick access to parks, golf, Park Place Shopping Centre, Costco, Walmart, dining, entertainment, Highway 400, and the Barrie South GO Station. This custom-built bungalow features an attached double-car garage plus driveway parking for eight, a bright kitchen with white shaker cabinets, complementing counters, stainless steel appliances, and an undermount sink with views of the treed surroundings. The living and dining areas are filled with natural light and open to a sunroom, which leads to a back deck with glass railings overlooking the ponds. The finished walkout basement extends the living space with in-law potential, a cozy gas fireplace in the rec room, a fourth bedroom, a two-piece bath, and a spacious laundry room with excellent storage. Updated throughout with fresh paint, this carpet-free home features hardwood flooring along with an instantaneous hot water heater, a natural gas furnace, and a UV system for reliable and efficient home comfort. This #HomeToStay is a rare find offering privacy and natural beauty, all without leaving the city. (id:24801)
RE/MAX Hallmark Peggy Hill Group Realty
1657 Peninsula Point Road
Severn, Ontario
STRIKING ARCHITECTURE, WATERFRONT SERENITY, & ENDLESS LUXURY - A CONTEMPORARY MUSKOKA HAVEN WITH OVER 2,800 SQ FT OF STYLE! Welcome to a waterfront retreat with 50 feet of direct shoreline on the Trent Severn Waterway, where every day feels like a Muskoka getaway. Surrounded by lush forests, lakes, hiking trails, and golf courses, this location offers year-round adventure, with the Lauderdale Point Marina and Resort just steps away for waterside dining and boating convenience. Only 15 minutes to Washago and 25 minutes to Gravenhurst, the property balances peaceful seclusion with easy access to daily essentials. Striking curb appeal is showcased by bold modern architecture with rare imported stone, while the driveway and attached double garage provide parking for 10+ vehicles and toys. The private, fully fenced backyard has been transformed into a luxury resort with a heated pool, bubbling hot tub, outdoor TV, firepit lounge, and an outdoor kitchen, all overlooking a private dock with a jet ski ramp and the charming Zebra Bar, a beloved landmark amongst the welcoming neighbours. Inside, 2,800+ sq ft of stunning living space offers open-concept flow, with a living area centred around a fireplace and a walkout to the deck, and a designer kitchen with an oversized island, professional gas stove, and custom lighting. The main level also features a versatile bedroom or office, a powder room, and a mudroom with garage entry. Upstairs, three bedrooms and a laundry room are enhanced by a flexible rec space, while the primary suite delivers a spa-like escape with panoramic lake views, a walk-in closet, and a 5-piece ensuite with a deep soaker tub and walk-in glass shower. Thoughtful upgrades, including dual 200-amp services, a Generac transfer switch, on-demand hot water, and a UV water treatment system ensure peace of mind for years to come. This is more than a #HomeToStay - its a Muskoka waterfront lifestyle of luxury, leisure, and unforgettable memories! (id:24801)
RE/MAX Hallmark Peggy Hill Group Realty
8275 County Road 9
Clearview, Ontario
ESCAPE TO 3.33 ACRES WITH A POND, FOREST TRAILS, & A HEATED BARN - LIVE, WORK, & PLAY WITH ENDLESS POSSIBILITIES! Discover a rare 3.33 acre retreat surrounded by lush forest with no direct neighbours, offering privacy and a tranquil natural setting just 5 minutes from the heart of Creemore with shops, dining, entertainment, and daily essentials. Perfectly positioned for four-season living, this property offers quick access to golf, hiking, and conservation areas, with Wasaga Beach and Blue Mountain Ski Resort just 30 minutes away. This charming renovated bungalow boasts a timeless stone exterior and durable steel roof, set on beautiful grounds with gardens, an expansive patio, winding forest trails, and a picturesque pond with a river and lush vegetation, creating a truly serene outdoor escape. A large heated barn that has many different uses and opportunities adds approximately 2,300 sq ft, and offers multiple rooms, an attic, a bridged walkway to the pond and home, and its own private driveway. Additional structures include a single garage, a garden shed, and a peaceful gazebo lounge area. Inside, soaring vaulted ceilings and walls of windows in the living room frame breathtaking pond and forest views, while the family room offers warmth with a cozy propane fireplace. The updated kitchen shines with a large island, coffee bar, and twin skylights, flowing seamlessly into a bright dining nook. The home offers two generous bedrooms and two full 4-piece baths, including a private primary retreat with a walkout to the yard. Further highlights include main floor laundry, an efficient on-demand water system, contemporary pot lighting throughout, and rich hardwood floors across the main living spaces. More than a #HomeToStay, this is a lifestyle - private, versatile, and filled with endless opportunities for living, working and playing in one extraordinary setting! (id:24801)
RE/MAX Hallmark Peggy Hill Group Realty
84 Atlantis Drive W
Orillia, Ontario
**NO CARPET IN HOUSE** New Flooring Installed in July 2025. Welcome To 84 Atlantis Dr. A Home That Truly Checks All The Right Boxes. This Elegant, Modern Residence, Just 3 Years Young, Offers A Perfect Blend Of Style And Comfort. Featuring 4 Spacious Bedrooms And 3 Pristine Washrooms, It Boasts An Open-concept Layout Designed For Effortless Living. The Gourmet Kitchen, Equipped With High-end Appliances, Seamlessly Connects To A Warm And Inviting Living Area ideal For Family Gatherings. The Master Suite Is A Sanctuary Of Relaxation, Complete With A Luxurious Ensuite And A Walk-in Closet. Step Outside To Enjoy The Beautifully Landscaped Yard And The Privacy Of Having No House Behind You. With A Two-car Garage And Additional Driveway Parking For Up To Three Vehicles, Convenience Is At Your Doorstep. Situated In A Sought-after Neighborhood, This Home Is Just Minutes From Hwy 11/12 And Within Close Proximity To Costco, Home Depot, And Lakehead University. Schools, Parks, And Shopping Are All Within Easy Reach (id:24801)
RE/MAX Gold Realty Inc.


