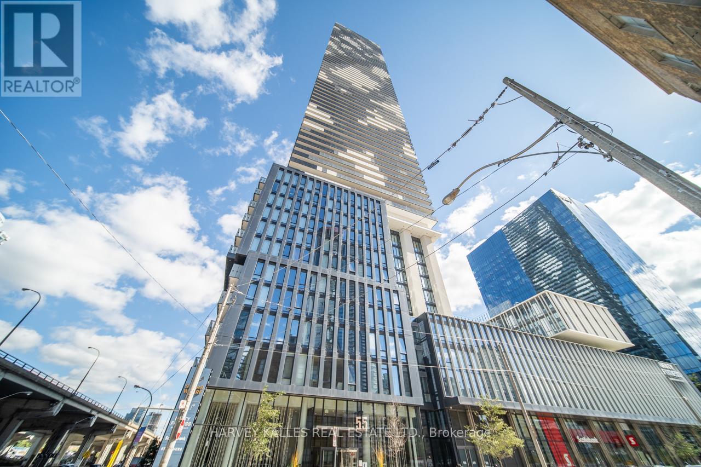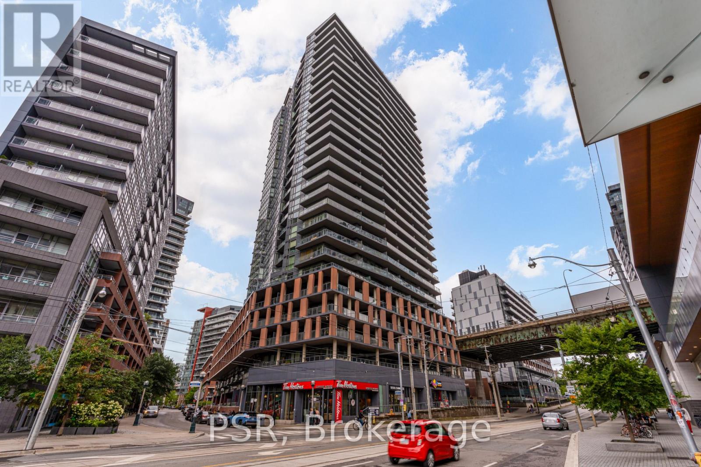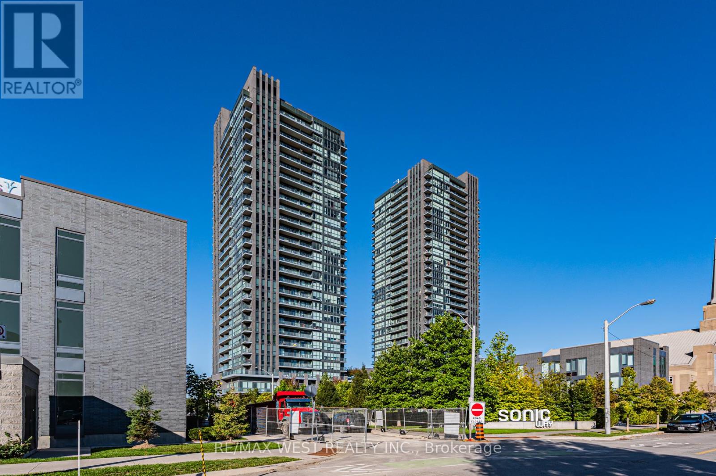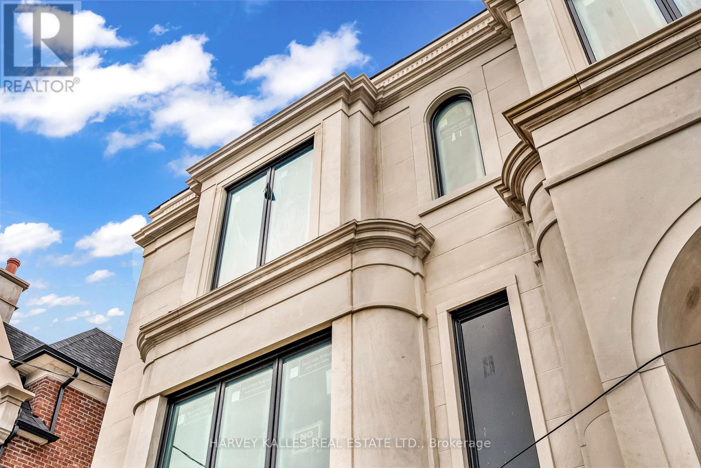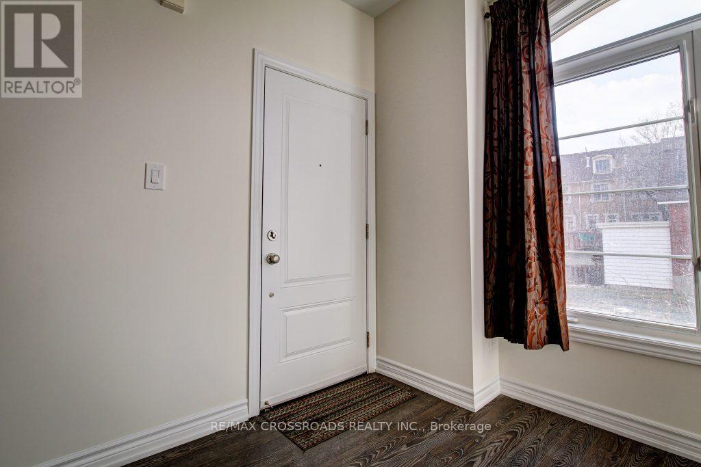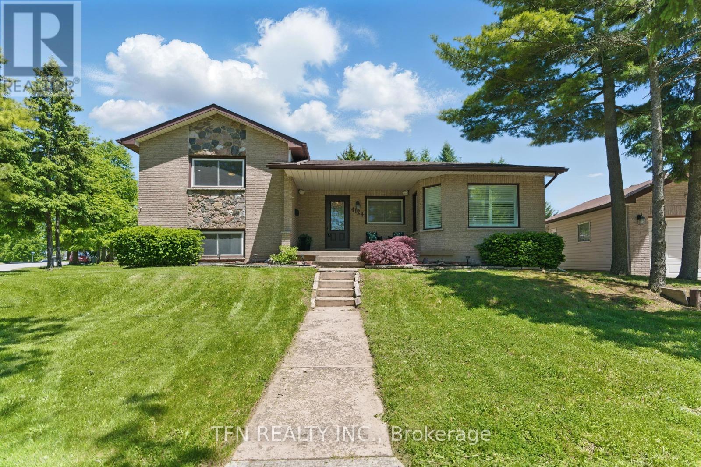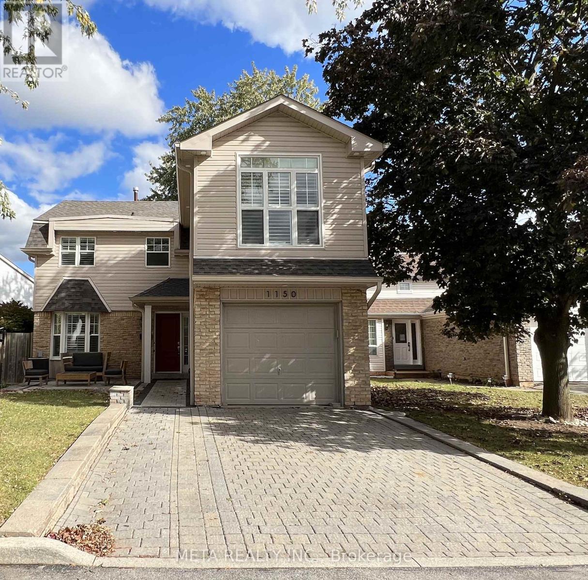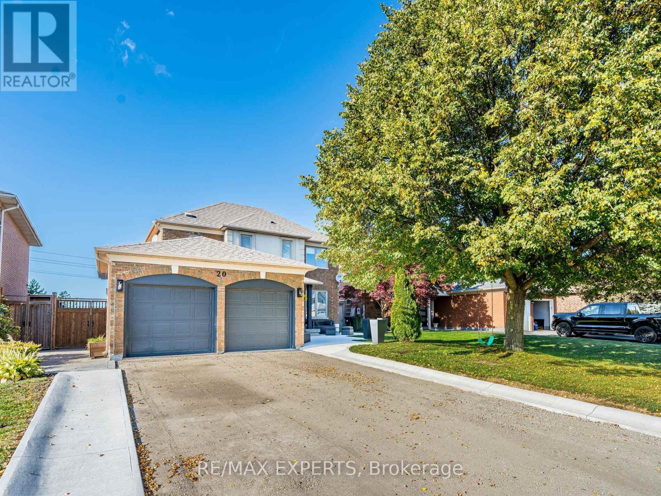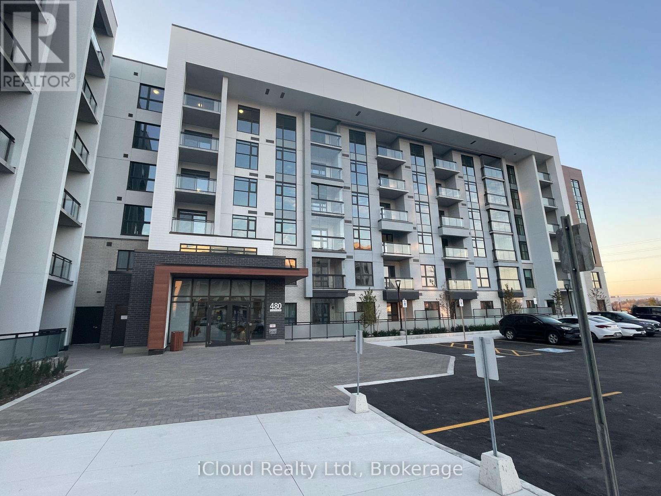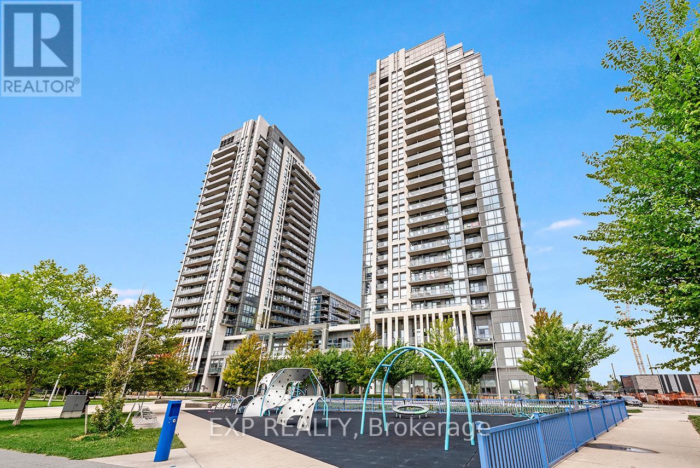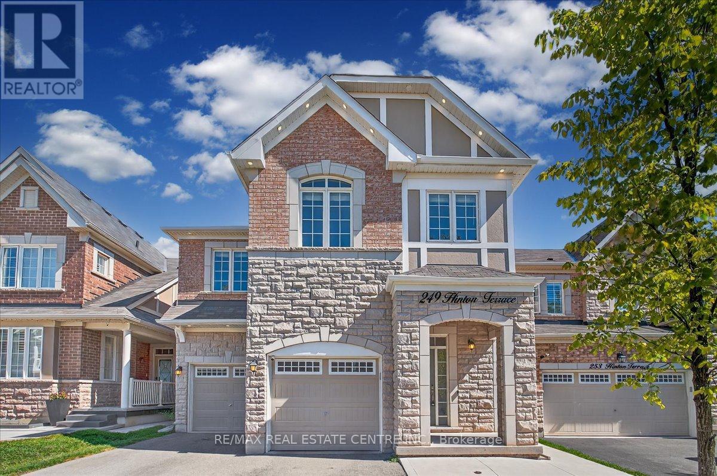6009 - 55 Cooper Street
Toronto, Ontario
Iconic Sugar Wharf Condos by Menkes2 Bed | 2 Bath | Parking | Southeast Lake View Luxury waterfront living in this 852 sq.ft. suite with an extra-large 157 sq.ft. balcony and soaring 9' ceilings. Features Miele appliances, laminate flooring throughout.Enjoy resort-style amenities: indoor lap pool, co-working lounges, private dining rooms, kids play zone, theatre, hammock lounge, BBQ terrace, and 24/7 concierge.Bonus: Includes complimentary Unity Fitness membership for twofull access to gym, pool, basketball court, yoga studio & more (a $125/month value).Steps to George Brown, Harbourfront, St. Lawrence Market, Union Station, CN Tower & Financial District. Easy access to Gardiner/QEW. (id:24801)
Harvey Kalles Real Estate Ltd.
630 - 20 Bruyeres Mews
Toronto, Ontario
Welcome To The Yards At Fort York. This Absolutely Stunning Open Concept **760 Square Foot Unit Has Many Upgrades: 11 Foot Smooth Ceilings ** Engineered 4 Inch Hardwood ** Gourmet Kitchen ** Upgraded Stainless Steel Appliances (Waterline) ** Backsplash Tiles And Extended Upper Cabinets ** Marble/Limestone In The Bathroom. This Unit Is Very Spacious And An Entertainers Delight. (id:24801)
Psr
1405 - 6 Sonic Way
Toronto, Ontario
Spacious and Beautifully Bright One Bedroom Plus Den with Two Full Bathrooms at Sonic Condos, showcasing wide unobstructed city views and sleek modern finishes throughout. Freshly painted with pot lights throughout, newer flooring, stove top and upgraded sliding doors which lead to your very spacious balcony with incredible city views! Live in the vibrant Don Mills and Eglinton area with everyday conveniences right at your door, minutes to CF Shops at Don Mills for dining, patios and boutiques, quick access to the DVP and Highway 401, and steps to the future Line 5 Don Valley LRT Crosstown station for seamless TTC connections. The building offers resort style amenities including 24 hour concierge, a well equipped fitness studio, party room, games room, rooftop and barbecue terraces, guest suites and visitor parking, all ideal for comfortable living and entertaining. In a walkable Flemingdon Park location with excellent transit, you are also close to parks, trails, the Science Centre precinct and all urban necessities. A gorgeous move in ready home in a newer complex with fantastic transit and lifestyle upside! Some photos virtually staged. (id:24801)
RE/MAX West Realty Inc.
541 Deloraine Avenue
Toronto, Ontario
Amazing Possibilities To Be Had In This Unique Offering In Bedford Park. This Custom Built Beauty, Developed By Rosepark Developments, Offers A Rare Opportunity To Customize The Home With A Buyers Finishes In Mind. The Home Is Already Over 80% Complete And Just Needs The Finishing Touches To Deliver It As A Final Product. The Majority Of The Finishes Are Complete, With A Detailed List Of Remaining Items Available For Review. You Can Tour The Home To See The Vision And Review Options For Completion, Bringing You The Opportunity To Make This Home Truly Your Own. With Large Principle Main Floor Rooms, Including Office, Eat-In Kitchen, And Open Family Room With Walkout To South-Facing Stone Deck And Inground Pool. Four Large Bedrooms On The Second Level With Huge Entertainers Rec Room In The Lower Level, Plus Additional Guest Suite And Walkout To Yard. Two-Car Garage And 45 Feet Of Premium Frontage In A Premium Locale Surrounded By Everything Your Family Needs. Final Renderings And Design Package Available For Review. Steps To Avenue Roads Shops, Restaurants, Schools, Parks, And More! Do Not Pass This One Up! (id:24801)
Harvey Kalles Real Estate Ltd.
5 - 37 Drewry Avenue
Toronto, Ontario
Bright, Spacious Stacked Townhome Located In Heart Of Yonge/Finch Area! With A Walk-Score Of 84, Transit-Score Of 100. Tc Bus Stop Right In Front Of The House. Walking Distance To Finch Station! Close To Restaurants, Supermarkets, Schools, Church, Plaza. Facing West With Sunny View, Minutes To Hwy 401 & Centerpoint Mall. (id:24801)
RE/MAX Crossroads Realty Inc.
4124 Preston Avenue
Niagara Falls, Ontario
Custom-built quality detached home full of character, nestled in one of Niagara Falls' most desirable neighborhoods. This pristine 4-level side split with a Separate Entrance to the Basement offers 3+1 spacious beds and 2 full baths, ideal for growing families or multi-generational living. Situated on a huge corner lot, the property features a beautifully upgraded kitchen with granite countertops and a cozy den/nook overlooking a lush garden and mature trees, perfect for peaceful mornings or afternoon reading. A separate garage provides the perfect setup for a workshop or car repair space, adding even more versatility to the home. The basement includes a separate entrance, offering potential for a second dwelling or in-law suite. Enjoy expansive front and back yards, ideal for entertaining or relaxing outdoors. Plus, solar panels will be transferred to the new owner, offering an opportunity for future income. This home blends charm, space, and smart investment potential in a prime Niagara Falls location. (id:24801)
Tfn Realty Inc.
852 Bessy Trail
Milton, Ontario
Very stately, Mattamy-built, 2,500+ sq. ft 4 + 1/4 Washrm detachd home w/ approx 400+ sq ft loft above double car garage in quiet, popular, well-established, fam. friendly Coates area of South/Central Milton. This very bright, large and well spaced out home boasts a sizeable kitchen w/ plenty of cabinet space, kitchen island, gas stove, stainless steel appliances, modern light fixtures 9 ft ceilings throughout, california shutters throughout, LED pot lights throughout, lighter blonde main level hardwood flooring, separate living/dining/family rooms, 4 large bedrooms w/ large primary room and extended terraced balcony, main level laundry, newer roof, private fully fenced yard that bridges the home to the detached 2 car-garage adjacent to private laneway and on open concept, professionally finished basement. Plenty of storage options throughout. Solid and well cared for home in popular quiet, bedroom community of Milton. What,s more is that this home is perfectly located close plazas, schools, community parks, trails, Milton District Hospital, Mimton Sports Centre, maj rds. pub., transit and so on. The advantages of this house are plenty. You'll simply have to see it for yourself. Won't Last long at this price! (id:24801)
RE/MAX Real Estate Centre Inc.
(Bachelor Basement Apt) - 1150 Jamesway Boulevard
Oakville, Ontario
Bachelor's Basement Apartment Fully Furnished. Move-in ready and tastefully furnished, this bachelor's basement apartment includes everything you need for comfortable living. Furniture Provided: Queen bed with mattress, bed frame, and matching nightstands, 3-seater sofa, Leather storage ottoman, Kitchen island with 2 bar stools, IKEA shoe cabinet, Flat screen TV, Appliances & Essentials: Stove, microwave, toaster ovenBlender, kettle, coffee makerPots, pans, dishes, and cutleryAdditional Details: Basement is currently tenantedMinimum 3 hours notice required for all showings. (id:24801)
Meta Realty Inc.
20 Foxchase Drive
Caledon, Ontario
Gorgeous 3 Bedroom Home In Bolton's sought after North Hill. Situated on a 48' lot with no neighbours behind! Meticulously maintained and beautifully renovated featuring brand new concrete walkway and front patio with new asphalt driveway to be installed in the coming weeks, pot lights and chefs kitchen complete with granite countertops, pot filler and breakfast bar. Basement is finished with rec room, pot lights throughout and 3pc bath. Short walk to the Caledon centre, St Michaels SS, Saint John Paul II, James Bolton and Humberview SS. Don't miss your chance to view this home!! (id:24801)
RE/MAX Experts
312 - 480 Gordon Krantz Avenue
Milton, Ontario
Modern condo Apt. Total 607sq. ft. (551 sq ft plus balcony 56 sq ft) in sought after area in Milton with beautiful views. 1 Bedroom, Living Dining, Kitchen and one bathroom. Unit has 9 ft. ceiling making it bright and airy. A private balcony that expands into your living space, 1 designated underground parking space (#25) and1 owned Locker (#384). Included in the lease are Bldg. amenities include a Fitness Centre with complete yoga studio, roof top deck / garden, party room and a visitor parking. All utilities and Internet shall be paid by the Tenant. (id:24801)
Icloud Realty Ltd.
1401 - 17 Zorra Street
Toronto, Ontario
Welcome to this sleek 1-bedroom, 1-bath condo on the 14th floor of IQ Condos, designed for todays young professionals. Enjoy an open-concept layout with laminate flooring, a modern kitchen with stainless steel appliances, and a spacious northwest-facing balcony perfect for evening sunsets. Floor-to-ceiling windows fill the space with natural light, while the large bedroom offers generous closet space. Residents have access to premium amenities including an indoor infinity pool, fitness centre, sauna, rooftop terrace, and 24-hour concierge. Perfectly located near Sherway Gardens, cafés, dining, and transit, with quick access to Hwy 427, the Gardiner, Pearson Airport, and downtown Toronto. This is stylish city living with everyday convenience. (id:24801)
Exp Realty
249 Hinton Terrace
Milton, Ontario
Mattamy's elegant 2,900+ sq. ft 4+2 bdrm/4 Washrm 2 Kitchns Wyndham model w/ sep. entrance basement aptmnt that's currently being leased out by AAA tenant for a lofty $2K/mth on a month-to-month basis (willing to stay or vacate) that's perfectly located in popular, fam friendly, newer mid-west pocket of Milton's burgeoning Ford district that's chaulk full of schools, parks, trails, greenspace, beautiful vistas of the Niagara Escarpment, pub. transit options, plazas, grocery stores, Milton District Hospital (just to name a few). This stunner of a home boasts 9ft ceilings throughout, hardwood flooring throughout, iron-spindled staircase, very large kitchen w/ newer SS appliances, quartz countertops, backsplash, OTR Hood, kitchen island, sep. dining, fam rooms, extensive cabinet space, main floor office/den area, breakfast nook that walks/out to brief sun deck w/ soothing morning/evening vistas, a large primary w/ 5pc ensuite bath and w/i closet, upstairs laundry, 3 additional large carpet-free bedrooms all w/closets and large windows, a large 4 pc bath, 4 car parking that includes a staggered double car garage and so much more. The basement dwelling has been done to code and brandishes 2 sizeable bedrooms, a large open concept family room, an upgraded kitchen that rivals the main/upstairs kitchen, ensuite laundry, 3 pc bath, tastefully decored laminate and a slew of larger windows and closets. (id:24801)
RE/MAX Real Estate Centre Inc.


