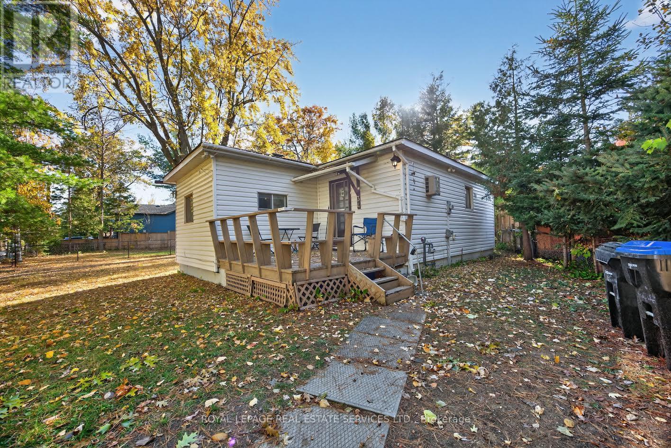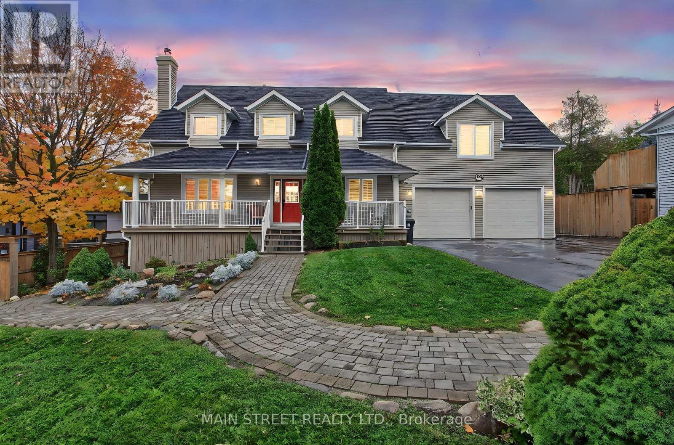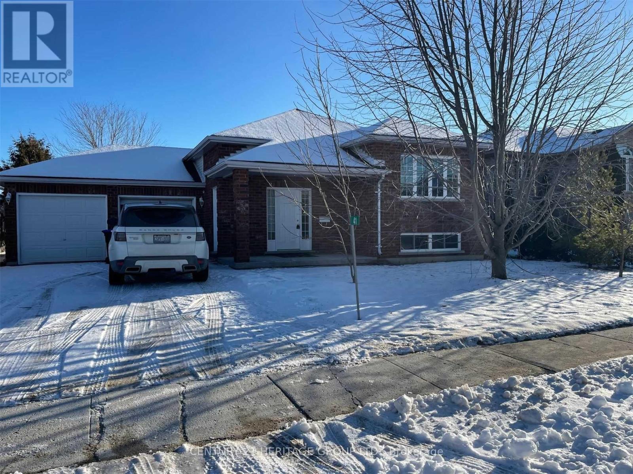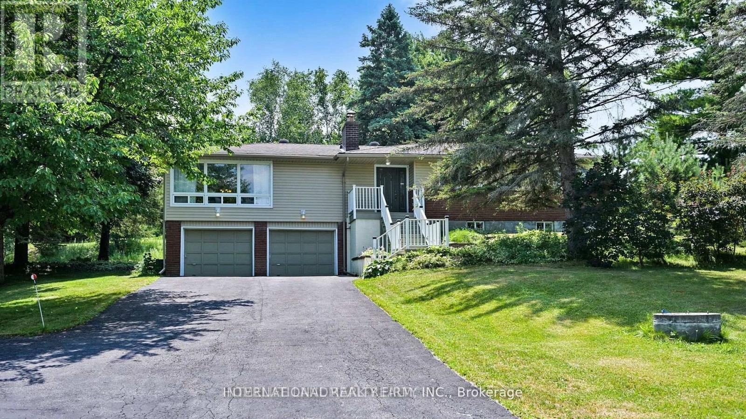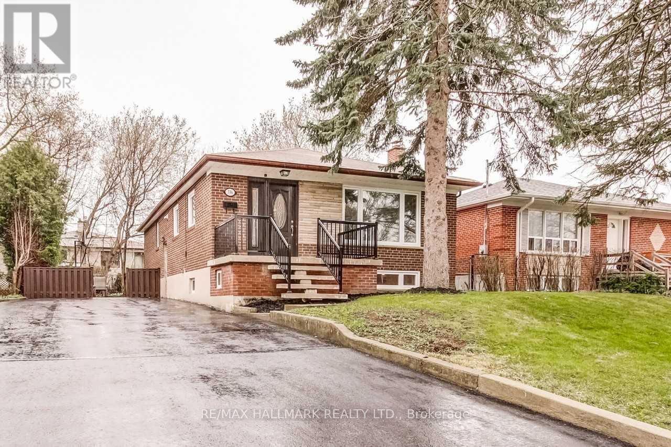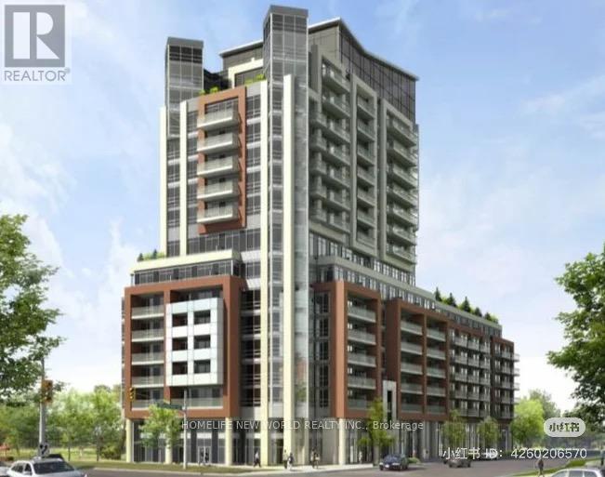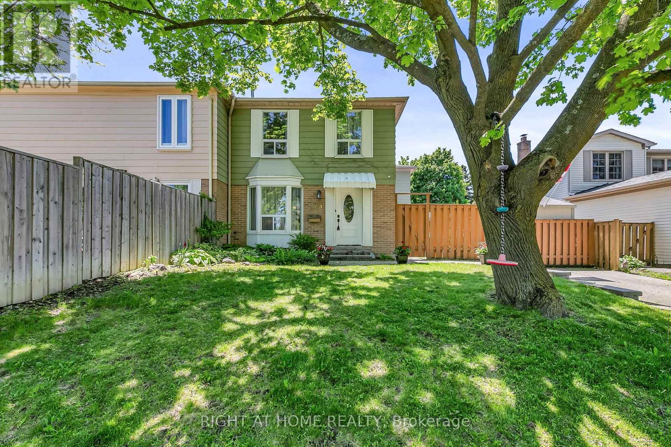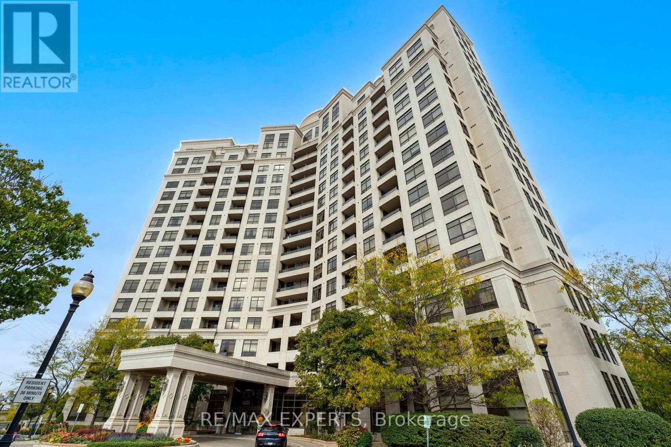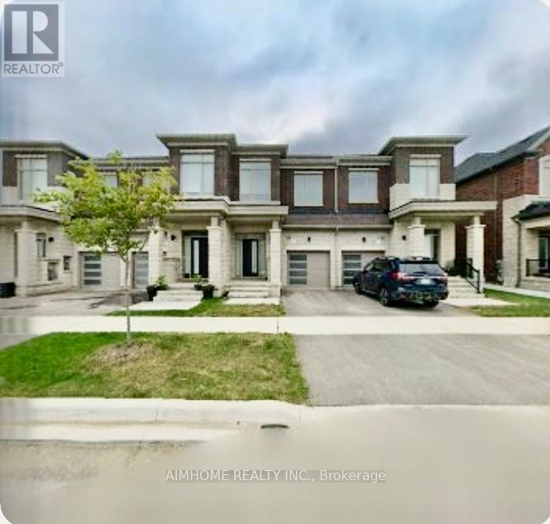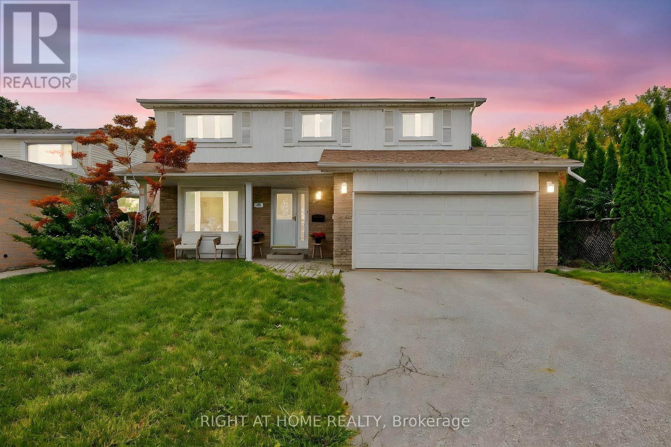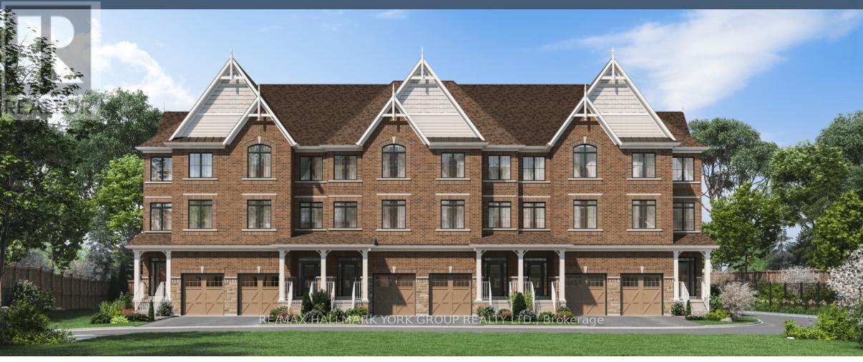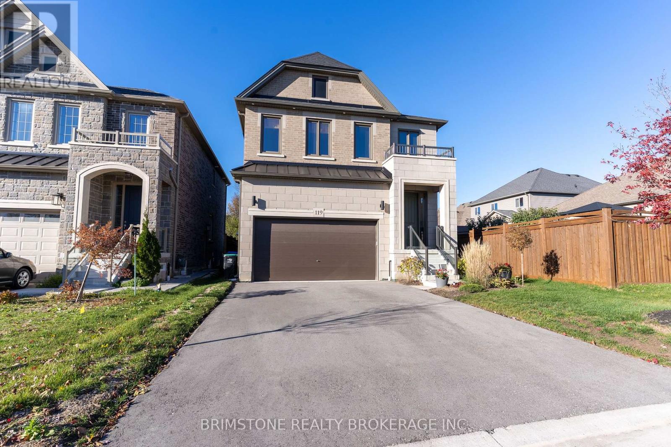34 Nancy Street
Wasaga Beach, Ontario
Beachside living just steps from Wasaga's iconic Beach 1 and the shores of Georgian Bay! This 3-bed, 2-bath home/cottage sits on a quiet dead-end street, backing onto green space on a rare 100' x 99' fully fenced lot. Bright open-concept layout with vinyl plank flooring, gas fireplace, designer lighting & fresh paint. Enjoy spacious front/back decks and 4 powered sheds ideal for storage, a studio, or workshop. Minutes to shops, parks, new arena, and part of Wasaga's $10.9M waterfront redevelopment. (id:24801)
Royal LePage Real Estate Services Ltd.
276 Crawford Street
Barrie, Ontario
Welcome to 276 Crawford Street, a beautifully maintained Cape Cod style home offering exceptional versatility, space, and charm in one of Barrie's most desirable neighbourhoods. This impressive property features 4+1 bedrooms, 4+1 bathrooms, and 3 kitchens, making it ideal for multi-generational living or investment potential. The main floor boasts a spacious home office, a newly updated kitchen with modern finishes, and a large family room complete with a cozy fireplace-perfect for gatherings and relaxation. Upstairs, discover three generous bedrooms, including a primary suite with a double closet and private ensuite bathroom and cozy gas fireplace. Above the garage, a self-contained 1-bedroom in-law suite offers a separate entrance and is currently tenanted, providing excellent income potential or private guest accommodations with is own gas fireplace, and a heat pump for its own heating and a/c. The fully finished basement adds even more flexibility with another 1-bedroom in-law suite, also featuring a separate entrance and full kitchen, gas fireplace and a heat pump for its own heating and a/c. Step outside to your massive private backyard oasis, complete with a serene pond and dock, large deck, additional parking, and a spacious shed. The heated garage provides the perfect space for a workshop, additional living area, or the ultimate "man cave." Conveniently located close to shopping, Downtown Barrie, the highway, schools, and parks, this home truly has it all-space, style, and endless possibilities. (id:24801)
Main Street Realty Ltd.
Lower - 41 Graham Street
Springwater, Ontario
Look At This Spacious, Bright Beautiful Renovated 1 Bedroom Raised Lower Unit With Separate Entrance Complete With A New Laminate Flooring And Paint. Ideal For A Small Family. Offering 1 Bedroom, Washroom, Living Room, Dining Room, Kitchen, Laundry Room. This Home Is Close To Everything Including Stores, Churches, and Schools. (id:24801)
Century 21 Heritage Group Ltd.
1093 Queensville Side Road
East Gwillimbury, Ontario
Incredible opportunity to rent a 3-bdr bungalow on a 2-acre lot with fabulous views. This renovated home with functional layout offers a large living cum dining area, kitchen, 3 bedrooms and a renovated modern bathroom. The finished basement provides additional living space and an extra full bathroom. The oversized driveway offers 8 parking spaces with attached garage offering two additional parking spaces . Minutes to Highway 404 and all other amenities of urban Newmarket and east gwillimbury. Need income and credit verification through singlekey.com (id:24801)
International Realty Firm
336 Skopit Road
Richmond Hill, Ontario
Don't Miss This Beautiful Family Home in the Heart of Highly Desirable Crosby! This charming residence sits directly across from Skopit Park and is surrounded by top-rated private, Catholic, and French immersion schools, including Bayview Secondary. Enjoy a mature, family-friendly neighborhood just minutes from shopping, transit, and the GO Station - the perfect combination of comfort, convenience, and community! (id:24801)
RE/MAX Hallmark Realty Ltd.
207 - 8888 Yonge Street
Richmond Hill, Ontario
Brand New, 2-Bedroom 2-bathroom Condo with 1 parking Lot, 1 Locker and Internet Included, featuring soaring 9-ft ceilings, a large balcony, abundant natural light from floor-to-ceiling windows, a well-designed split-bedroom layout for privacy and comfort, a modern kitchen with quartz countertops, a stylish backsplash, brand-new stainless steel appliances, and a built-in kitchen island, conveniently located at Yonge St & Hwy 7/407 ETR, just minutes to GO Transit, Viva, restaurants, and Hillcrest Shopping Mall, in a safe community surrounded by parks and top-rated schools. (id:24801)
Homelife New World Realty Inc.
25 Castle Rock Drive
Richmond Hill, Ontario
END UNIT Freehold Townhouse No Maintenance Fees! Feels Just Like a Detached Home. Welcome to this beautifully updated 3-bedroom, 2-bathroom home with no maintenance fees! Featuring a bright, modern eat-in kitchen and upgraded flooring throughout, this end unit offers the space and comfort of a detached home. The fully finished basement with a separate entrance provides incredible flexibility, perfect for extended family, extra living space, or potential rental income. Step outside to your private backyard, ideal for family gatherings, summer BBQs, and complete with a custom shed for added storage. Parking for 2 cars on the driveway. Located in a highly desirable, family-friendly neighbourhood, just a short walk to top-rated schools, parks, splash pad, community centre, pool, ravines, scenic trails, shopping, and public transit and new subway coming soon! Move-in ready and waiting for you don't miss this rare opportunity! (id:24801)
Right At Home Realty
515 - 9225 Jane Street
Vaughan, Ontario
Enjoy the rare offering of 2 parking spaces and 2 lockers with this luxurious 1 bedroom suite at the prestigious Bellaria Residences in the heart of Maple! Surrounded by 20 acres of beautifully landscaped green space with scenic trails, ponds, and streams, this freshly painted unit offers a modern kitchen with granite countertops, a breakfast bar, 9 foot ceilings, new laminate flooring, a walk-in closet, and stylish roller shades. The open-concept layout flows seamlessly to a private balcony, perfect for relaxing or entertaining. Bellaria provides 24 hour gated security, concierge service, a fitness centre, party/meeting room, and games room. Ideally located near Cortellucci Vaughan Hospital, Vaughan Mills, Canada's Wonderland, HWY 400/407, Rutherford GO Station, and public transit, this residence perfectly combines luxury, comfort, and convenience. (id:24801)
RE/MAX Experts
168 Tempel Street
Richmond Hill, Ontario
Welcome to the beautiful Oakridge Meadows community, a design inspired by nature and modern living, just minutes from Highways 404 and 407 and the Gormley GO train station. This brand new two-storey luxury freehold modern townhouse, built by Country Wide, faces the future community park. It features premium hardwood floors throughout, an open-plan kitchen with KitchenAid stainless steel appliances, a basement with a view window, and a private walkway connecting the garage and backyard. The owner spent less than $200,000 .00 dollars on renovations and upgrades and enjoys a Tarion warranty. Nearby are excellent schools, farmers markets, golf courses, and nature trails, a perfect blend of natural beauty and modern living. (id:24801)
Aimhome Realty Inc.
16 Mayvern Crescent
Richmond Hill, Ontario
Welcome home to this beautifully renovated detached residence in the heart of North Richvale! With $150,000 in recent renovations, this home combines modern style with family comfort. Hardwood floors flow throughout the main and second levels, while the finished basement features durable laminate flooring. The bright, sun-filled layout is thoughtfully designed for everyday living and entertaining. The spacious, oversized kitchen is the true centerpiece of the home, featuring a skylight, quartz countertops, a 36" stainless steel gas range and fridge, and an integrated Bosch built-in dishwasher - the perfect space to cook, gather, and create memories. (Kitchen island virtually staged.) Enjoy the convenience of 4 bathrooms, including a 2-piece on the main floor, a 4-piece upstairs, and a private 3-piece ensuite in the primary bedroom. The finished basement adds versatility with a bedroom, den, and another 3-piece bathroom - ideal for teens, in-laws, or guests. Additional highlights include direct garage access from the main floor for everyday ease and a prime location within walking distance to ravines, trails, schools, parks, the community centre, shopping, and transit - with the new subway on the way! This is a move-in ready home your family will cherish for years to come. (id:24801)
Right At Home Realty
5 John Carter Way
Markham, Ontario
Vintage-Inspired 4-Bedroom Luxury Townhomes in Vinegar Hill Built by Garden Homes.Experience refined living in the heart of Vinegar Hill, one of Markham's most historic and picturesque communities. This limited collection of vintage-inspired 3-storey townhomes offers 4 spacious bedrooms, a finished basement, and elegant architecture that pays tribute to the areas rich heritage expertly built by Garden Homes, a Prestige Award-winning builder known for quality craftsmanship and timeless design. Perfectly positioned at Markham Road & Hyw 407, these homes are just steps from the Rouge River Valley, Milne Dam Conservation Park, and surrounded by trails, greenery, and the charm of historic Markham Village all with easy access to Highway 407, GO Transit, and local amenities.Now Selling Timeless Design. Trusted Builder. Unmatched Location. (id:24801)
RE/MAX Hallmark York Group Realty Ltd.
119 Gray Avenue
New Tecumseth, Ontario
Welcome to 119 Gray Avenue, a one of a kind gem and one of only three Norwich models built by the reputable Previn Court Homes in this area. This stunning 1 year old home offers over 2,400 sq ft of modern living, featuring 4 spacious bedrooms upstairs plus an additional bedroom in the finished basement, perfect for growing families or multi-generational living. Designed with style and functionality in mind, this home boasts $40,000+ in premium builder upgrades including luxurious black-accent finishes, quartz countertops, hardwood flooring, and an open-concept layout with 9 foot high ceilings on all floors, that flood the space with natural light. Built to exceed todays standards, this home is new home compliance equipped with high-end features such as hurricane ties, a backup generator, dual sump pumps, and extra-efficient windows, enhancing both safety and long-term value. The separate side entrance to the basement adds incredible flexibility, offering the potential for a fully self-contained apartment, already outfitted with its own bedroom, full washroom, extra large windows and dedicated laundry. Situated just minutes from downtown Alliston, and within close proximity to top-rated schools and all amenities, this home is the perfect blend of luxury, location, and future potential. (id:24801)
Brimstone Realty Brokerage Inc.


