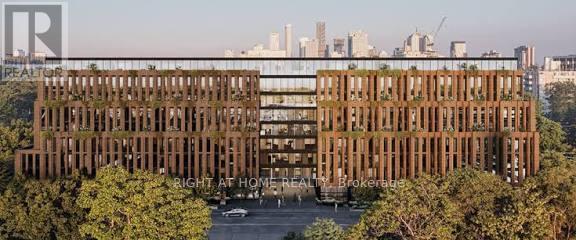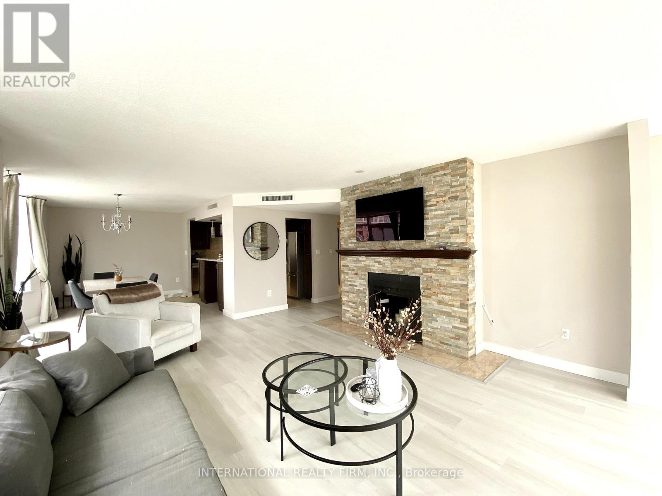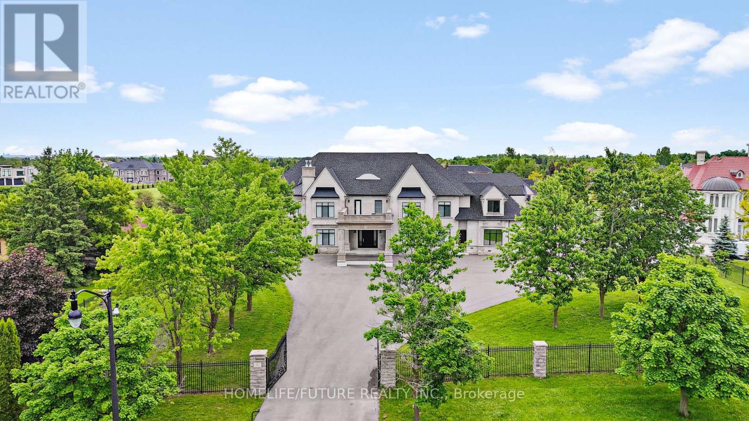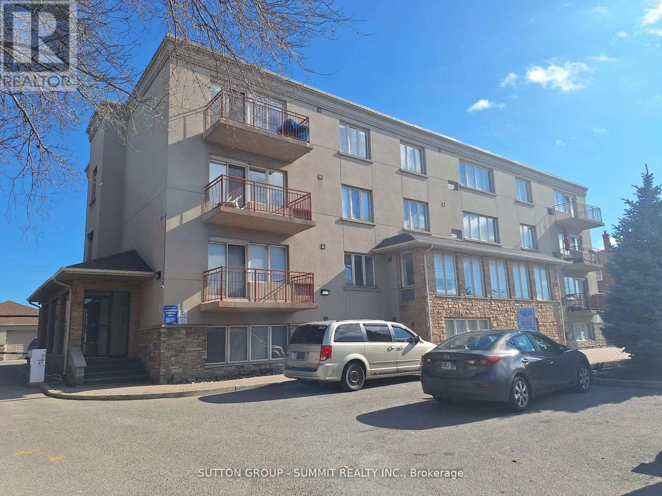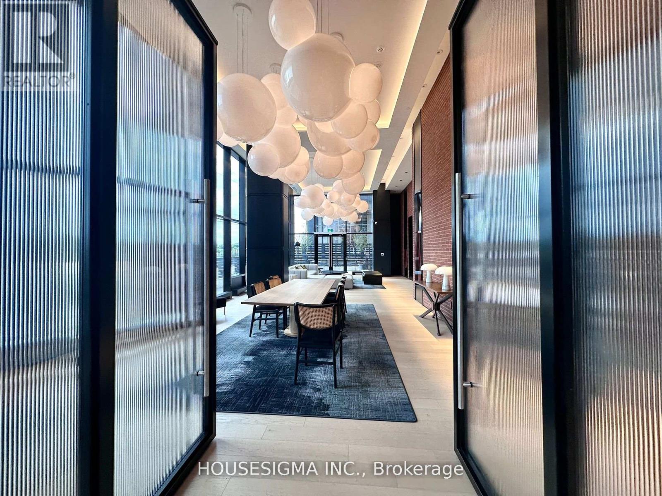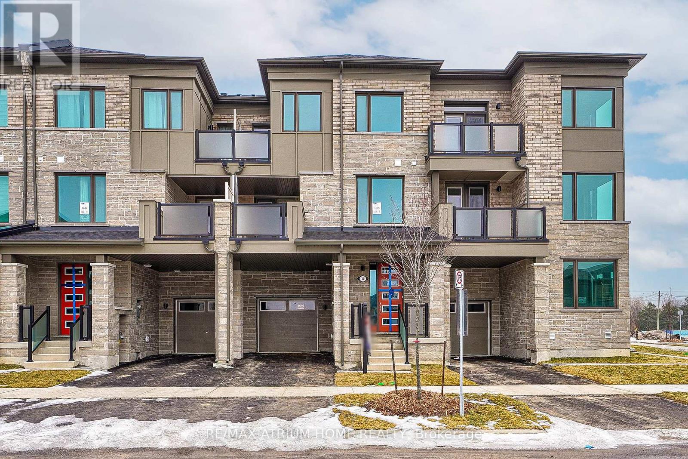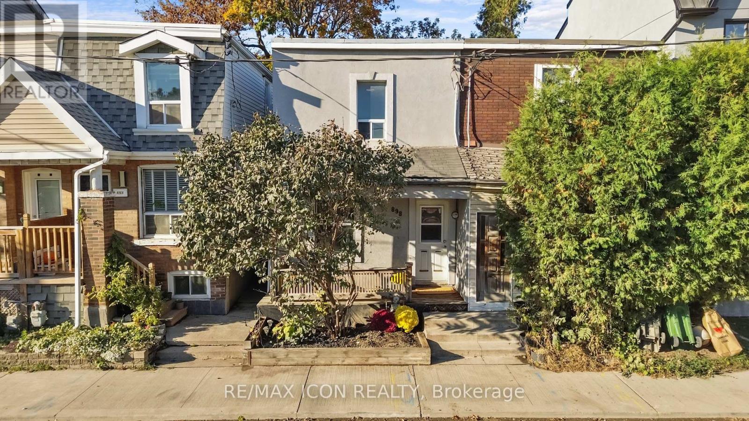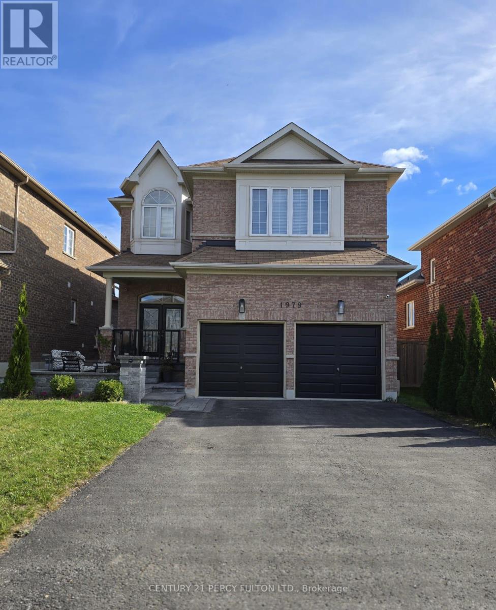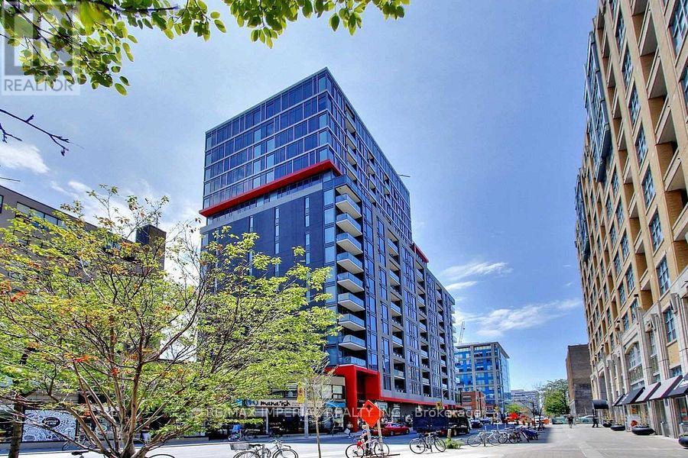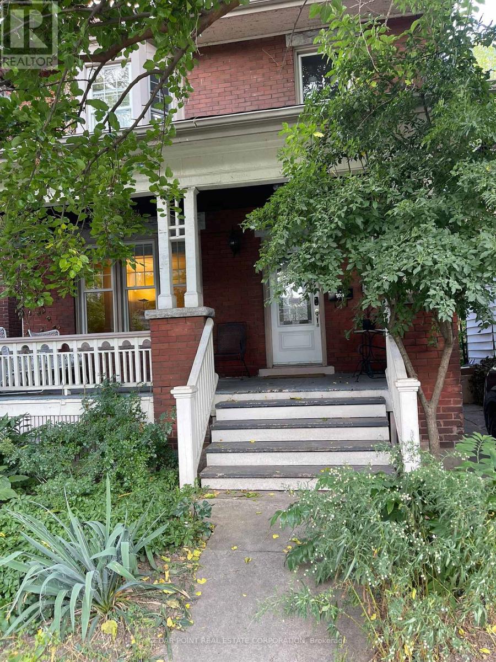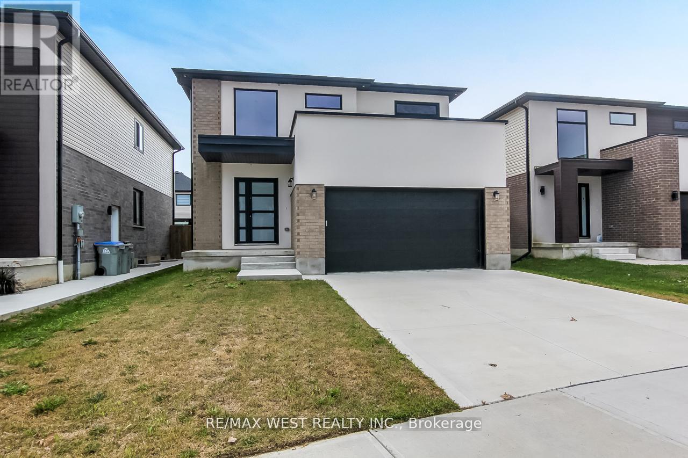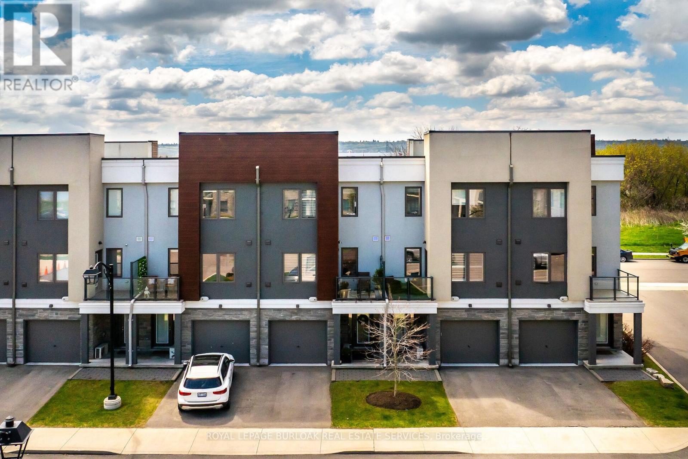210 - 1720 Bayview Avenue
Toronto, Ontario
Welcome to Leaside Common Condos!Discover modern midtown living in this stunning 2-bedroom, 2-bath suite with parking at 1720 Bayview Ave. Offering 751 sq. ft. of interior space + a 144 sq. ft. balcony (total 895 sq. ft.), this thoughtfully designed home features bright, open-concept living areas, high-end contemporary finishes, and a rough-in for a gas BBQ on the spacious terrace - perfect for entertaining.The smart split-bedroom layout provides optimal comfort and privacy, ideal for professionals, couples, or small families.Enjoy exceptional building amenities including a 24-hour concierge, state-of-the-art fitness centre, co-working lounge, party room, outdoor terrace, pet spa, and children's play area.Located in one of Toronto's most desirable neighbourhoods, you're just steps from the upcoming Leaside Subway Station, top-rated schools (Leaside High, Northlea Elementary), and the vibrant Bayview shopping and dining strip. Walk to beautiful parks, scenic trails, and local favourites like Mayrik, Rahier Patisserie, and Lits Caffè.Experience elevated urban living in the heart of Leaside - where style, convenience, and community meet. (id:24801)
Right At Home Realty
605 - 135 George Street S
Toronto, Ontario
*Historic St. Lawrence Market Neighborhood* Welcome to New Town of York>>Functional spacious 1600Sf, 2 Large Bedrooms (Original layout 2+1) Incl. 1 Parking underground (visitor parking available). Primary Bedroom w/ ensuite bath & his/hers closets, 2 Full washrooms, Modern Kitchen W/ Ss Appliances & lots of counter space for all your entertainment needs, formal dining area to host large family gathering. Living room that can welcome large gatherings, non functional fireplace to add to ambiance. Corner Suite Sw Exposure W/ Lots Of Natural Light for those with green thumbs. Laundry Room W/ample ensuite Storage. No carpet here, vinyl flooring throughout, Minutes To St Lawrence market, Financial District, Public Transit, Union Station, Grocery Stores, & All Attractions In The City. Quiet & Low Traffic Building, well Maintained Building w/ onsite responsive superintendent. **Note monthly condo fees includes also BELL unlimited High speed internet & Cable TV (CRAVE TV)**Newly installed HVAC unit in October 2025.* (id:24801)
International Realty Firm
6 Moonlight Place
Brampton, Ontario
Stunning Custom Built Gated Home On 2.49 Acres of Estate Lot With 3 Garages,1 Oversized Garage & Ample Room For Parking. This Beautifully Crafted Home With A Natural Limestone Facade Is Approx 10,000 sq/ft Above Grade, Plus 4,500 sq/ft Unfinished Walk-Out Basement With Endless Design Possibilities. Front Entrance Opens Up Into A Double Curved Glass Staircase With a 23ft Ceiling. Spacious Family Room Open To Above With Picturesque Windows. Gorgeous Chef's Kitchen With Built In Stainless Steel Appliances. Nanny Suite With Servery, Ensuite and Separate Door On Main Floor. The 2nd Floor consists of 5 Spacious Bedrooms + Den & 4 Bathrooms. **EXTRAS** Elevator That covers all floors of the house. (id:24801)
Homelife/future Realty Inc.
104 - 2615 Keele Street
Toronto, Ontario
Rarely offered main level apartment in a well maintained low rise condominium building in the Keele/401 area. Easy access to transportation, TTC (at doorstep), Hwy 401, 400, shopping, schools, hospital, York University, Yorkdale Mall, parks & recreation. Open concept Living/Dining area and a spacious bedroom with attached den. Open concept kitchen with granite countertops. (id:24801)
Sutton Group - Summit Realty Inc.
812 - 3220 William Coltson Avenue
Oakville, Ontario
Modern, luxury, convenient, and comfortable. This never-before-lived-in one-bedroom condo with EV-ready parking is located in the prime area of Dundas & Trafalgar. Its close to bus terminals, grocery stores, shopping, restaurants, parks, a hospital, Sheridan, and major highways. The unit features a keyless smart entry system controlled by a keypad and a smart home system. Residents can enjoy access to world-class amenities, including three party rooms for hosting gatherings, a gym for staying active, a rooftop terrace, and a social lounge for relaxation. This unit boasts a spacious layout with contemporary finishes, including laminate flooring throughout. The open-concept living and dining area leads to a large north-facing balcony. The functional modern kitchen features stainless steel appliances, quartz countertops, and a breakfast island. The primary bedroom is roomy with a large closet and a 4-piece bathroom. Won't last long AAA tenants only. No smoking/no pets. (id:24801)
Housesigma Inc.
4 Thomas Frisby Jr. Crescent
Markham, Ontario
Welcome to the Mattamy Homes Townhome in Spring Water Community. Modern Kitchen, Bright And Spacious open concept floor plan with 9' ceiling. Master Bedroom with Large Walk-In Closet. Direct Garage Entrance. Convenient Location mins drive to Hwy 404, Costco, Big Box Stores, Parks & So Much More. Tenant Pays All Utilities. No Pets. No Smoking. Unfinished Basement. (id:24801)
RE/MAX Atrium Home Realty
898 Eastern Avenue
Toronto, Ontario
Discover the comfort and character of 898 Eastern Avenue, a welcoming semi-detached home perfectly situated in Toronto's highly coveted Leslieville neighbourhood. Step inside to an inviting main floor with open living and dining areas finished in durable vinyl plank flooring, ideal for relaxing or entertaining. The kitchen provides ample counter space, modern functionality, and a walk-out to a private rear patio - your quiet escape from the city. Upstairs, two welcoming bedrooms and a full bath with skylight and six foot soaker tub create a bright and restful retreat, complemented by the convenience of upper-level laundry. A generous fenced backyard with patio and storage shed extends your living outdoors, offering a balance of privacy and urban accessibility. Live steps from cafés, restaurants, shops, grocery stores, parks, and Queen Street East amenities, with transit and downtown access close at hand. Hop over to The Beaches on hot summer days. A wonderful opportunity for first-time buyers or investors seeking a connected east-end lifestyle. (id:24801)
RE/MAX Icon Realty
1979 Riverton Street
Oshawa, Ontario
**Absolutely Stunning Executive Detached 4 Bedroom home** Spacious, Open Concept, Boasting 2525 Sf, 9-foot ceilings on main floor. Combined Living & Dining with hardwood floors, pot lights thru-out the main floor. Bright Open Concept family room with hardwood floors. Gourmet eat-in family sized kitchen with Granite counters, Stainless Steel Appliances, Pantry. Main floor laundry with walkout to the garage. Walkout to generous backyard with Pergola, deck and custom fire pit great for entertaining with no neighbours behind. Located in a highly desirable community, perfect for growing families close to Catholic & Public Schools, transit, shopping, Hwy 407. Upgrades smart home features including Thermostat, doorbell, integrated smart switches, wireless security system. (id:24801)
Century 21 Percy Fulton Ltd.
Ph104 - 435 Richmond Street W
Toronto, Ontario
Contemporary Boutique Style Condo Built by Menkes in Prime Downtown Area. Exceptional High Ceiling upscales your living spaces to a new comfortable level. South Facing Indispensable Floor to Ceiling Window With Extensive City and Lake Views Brings up the Sunlight and Neon To Celebrate your joyful moments. L-Shape Open Concept Kitchen enhances cooking experience and have roomy storage spaces on your demand. Allows Privacy And Relief Disturbance Benefited From Practical Two Separated Bedrooms And Washrooms Layout Design. Upgraded New Laminate Floor And Window Coverings Two Years Ago. Excellent Downtown Location Closed to Lots of Attractions. Easy Access With Subway & TTC, Steps To Fashion District On Queen St, Famous Restaurants And Bars On King St. Short Walks To Financial District, Eaton Center, University Campus, Kensington Market, China Town. Spadina Street Car At Doorstep. Great Amenities Included Fitness Centre, Party Room, Pet Spa And Terrace Complete W/ Bbq Areas, One Underground Parking Spot Included. Don't Miss Your Opportunity To Own This Stunning Suite In The Downtown Core. (id:24801)
RE/MAX Imperial Realty Inc.
2 - 109 Carrick Avenue
Hamilton, Ontario
Two bedroom apartment.1100 sq feet Basement and main floor level, living, dining room and kitchen are in main floor and the two bedrooms and bathroom are in basement.Back porch and rear yard . Great for BBQAlso, have your own laundry Located in the east end of Hamilton near Gage Park Heat and water included. Hydro is extra, separate meter. This is a very quiet house with a professional couple living in upper unit.So it's probably more ideal for a quiet coupleAvailable nowNo smoking or vaping allowed in the house Tenant insurance is mandatory.First and last month's rent requiredUp-to-date credit report from EquifaxLetter of employment and contact information for the current employerProof of incomeAddress and contact information of the current landlordCopy of driver's licenseThe apartment is suitable for 2 occupants. Contact Andrew Fasan 647-803-9657 (id:24801)
Cedar Point Real Estate Corporation
92 Poole Crescent
Middlesex Centre, Ontario
Brand new and be the 1st live and enjoy this detached home! Numerous upgrades (worth over $65,000)! This property truly checks all the boxes! The spacious open-concept main floor offers seamless flow between the kitchen , dining, and living, areas perfect for everyday living and entertaining . Large windows fill the space with natural light, the modern kitchen is equipped with stainless steel appliances, granite countertops, backsplash , undermount sink, ample pantry space and a direct walkout to the backyard. An upgraded staircase with stained poplar wood and metal spindles leads to the second level, where all four bedrooms, are located . No carpets through. The primary suite features large windows, a walk-in closet, and a spa inspired ensuite with a glass stand up shower and double sinks. The unfinished basement already has a separate entrance provides plenty of space to customize to your needs (in-law suite or rental unit)** An active Tarion Warranty covering workmanship , materials and more offering peace of mind for your investment** Located in a peaceful, family -friendly community with a mix of newer and established homes. This property is just minutes from Highway 402, restaurants, grocery stores, hardware stores, Komoka Community Center, Komoka Provincial Park, and more! Seeing is believing!** (id:24801)
RE/MAX West Realty Inc.
9 - 115 Shoreview Place
Hamilton, Ontario
Welcome to coastal-inspired living in beautiful Stoney Creek! Nestled in a quiet, upscale lakefront community, this stunning 4 bedroom 3 storey townhome offers the perfect blend of modern style and natural tranquility. Featuring 9-ft ceilings, sleek finishes, and an open-concept layout, this bright and airy home includes a private walk-out patio ideal for morning coffee or evening relaxation. The kitchen boasts stainless steel appliances, quartz countertops, and a spacious island open to Great Room with walk out to 2nd patio with view of lake, perfect for entertaining. Easy highway access and just steps to the waterfront trail and beach, this is lakeside living at it's finest. (id:24801)
Royal LePage Burloak Real Estate Services


