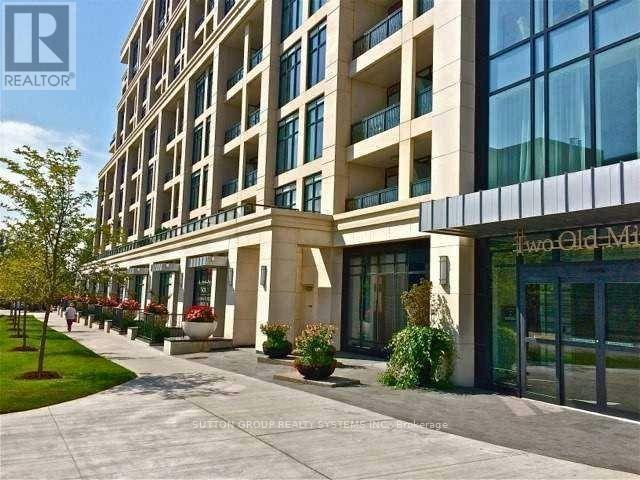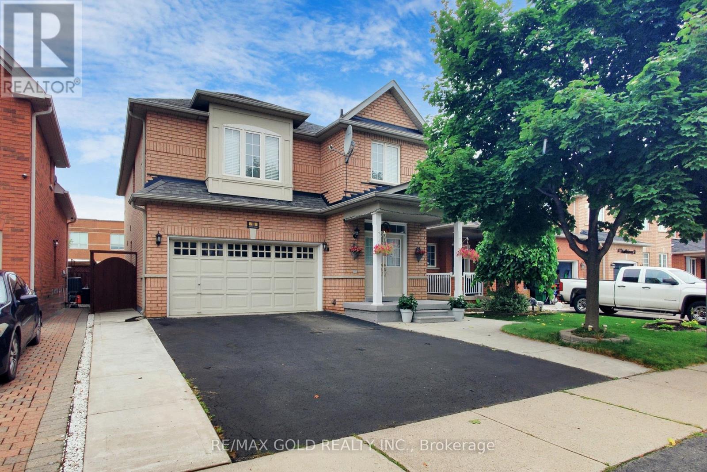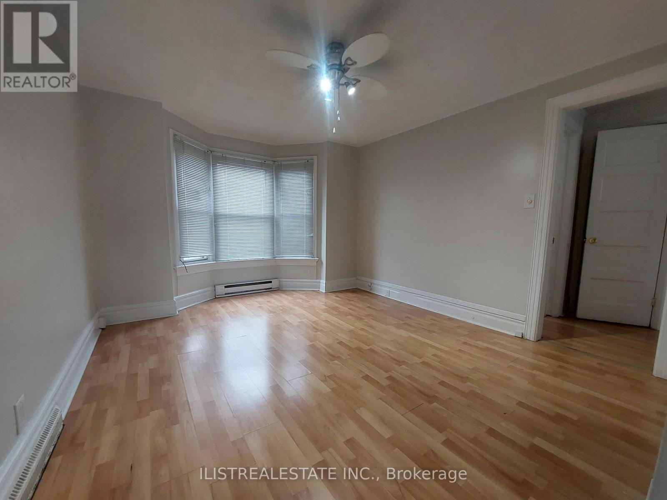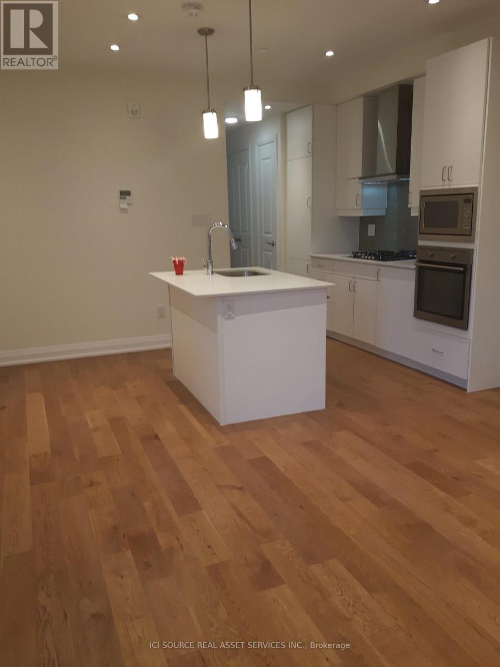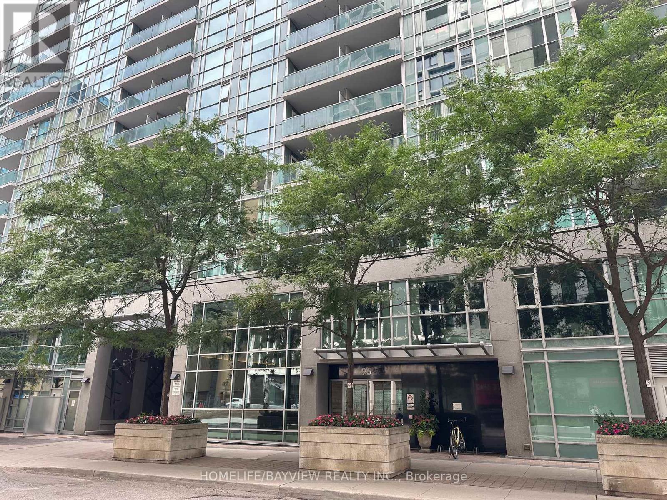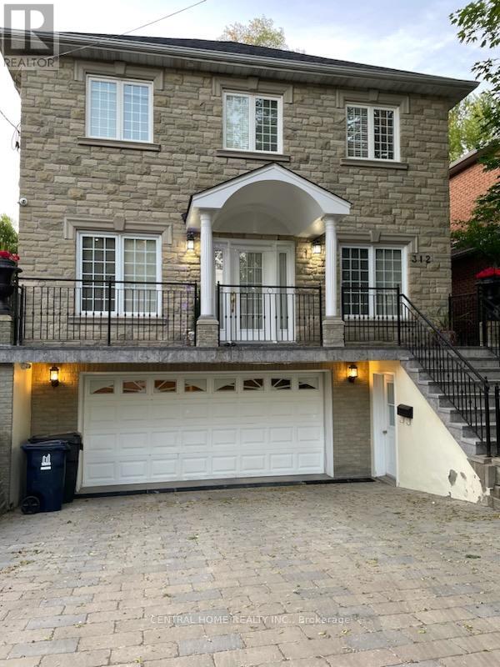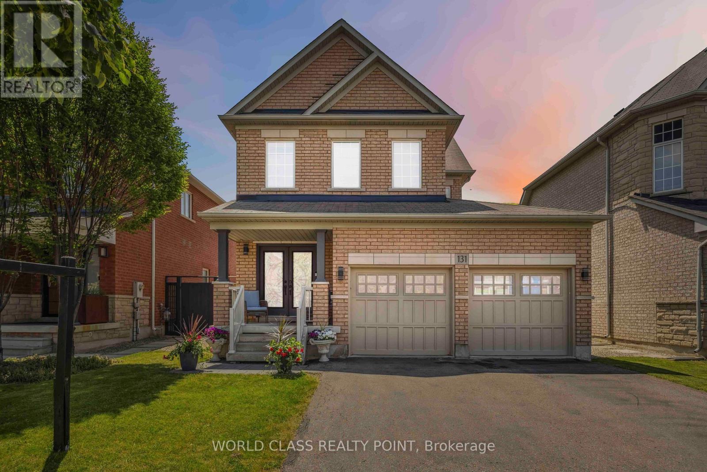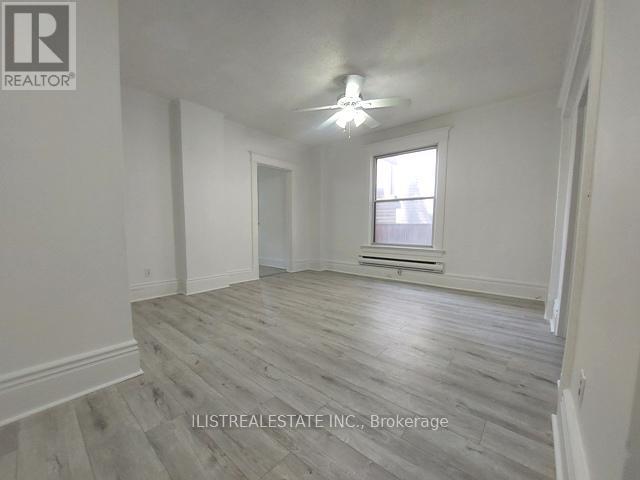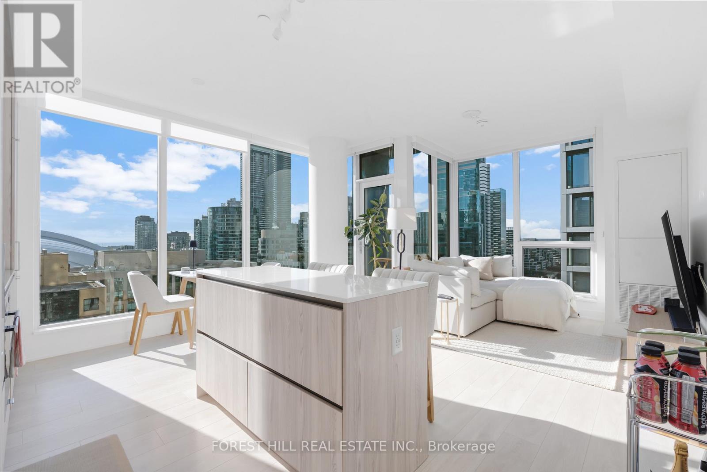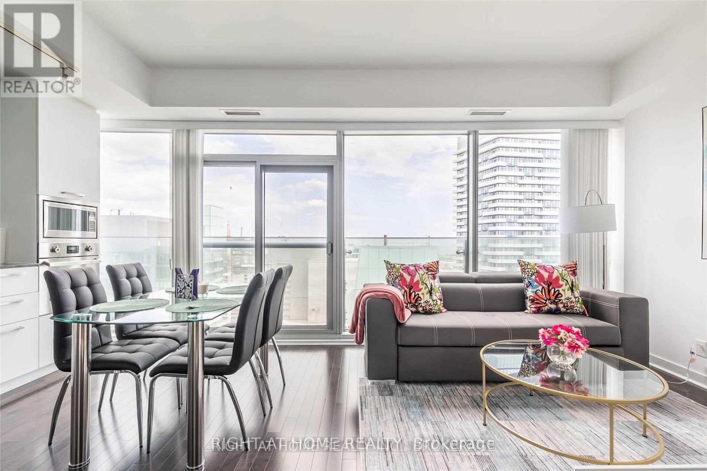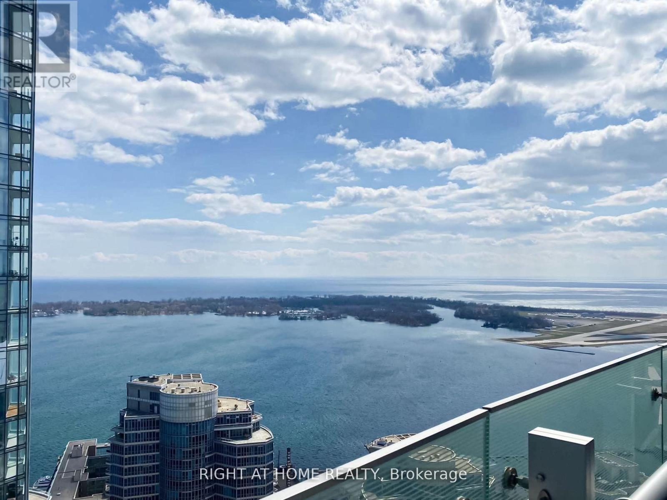124 - 2 Old Mill Drive
Toronto, Ontario
Welcome to The Luxurious Two Old Mill by Tridel- a prestigious residence perfectly situated just steps from the subway, the lake, and the vibrant charm of Bloor West Village. Enjoy effortless access to boutique shopping, fine dining, scenic parks, and the dynamic energy of downtown Toronto. This sought-after address offers world-class amenities, including an impressive rooftop terrace with breathtaking views, BBQ and lounge areas ideal for entertaining, and an atmosphere of refined tranquility throughout. Inside, discover a classic and elegantly designed suite, showcasing high-end finishes, timeless craftsmanship, and exceptional attention to detail. From the thoughtfully curated layout to the serene views, every element has been designed to offer both comfort and sophistication in equal measure. Experience the best of city living in a quiet, upscale building that embodies Tridels signature quality and modern luxury. (id:24801)
Sutton Group Realty Systems Inc.
18 Thimbleberry Street
Brampton, Ontario
WOW View This Gorgeous, stunning 4B/D rooms & 4W/R Double Door entry Detach Home nestled in the highly sought and pleasant friendly neighbourhood of Thimbleberry. Property offers Professionally finished Basement apartment which is stunning and functional with 1 B/D room(could be easily converted into2B/D) and 3pc Bath, Sep. Ent. L/L Laundry. Hardwood floors throughout main and upper level (no carpet in the entire house),Metal Spindles Oakwood stairs, California Shutters, Quarts Kitchen Counters, upper level laundry,cemented backyard and loaded with lots of upgrades. Walking distance to schools, park, Shopping Centre, Bus Transit and other amenities. (id:24801)
RE/MAX Gold Realty Inc.
1832 Chesbro Court
Mississauga, Ontario
One of the largest Pie Shape lot, back and side widen to over 180'' *Potential to build garden suite or serve lot to build seperate house with Mississauga Entrance of 37' frontage, Custom Built Luxury Home Nearby Desirable Mississauga Golf & Country Club Nestled On A Quiet Friendly Cul-De-Sac Off The Prestigious Mississauga Road, Sitting On A 0.365 Acre Lot Backing On Royal Green Belt, Professionally Designed Landscape With In-Ground Irrigation System, Perennials, Fully Fenced Backyard, Swimming Pool, Hot Tub. Approximately 6278 Sqft Living Space With Professionally Finished Spacious Walk-Out Downstairs. (id:24801)
Century 21 Percy Fulton Ltd.
Upper - 2143 Gerrard Street E
Toronto, Ontario
Spacious 2-Bedroom Upper Beach Apartment in Prime Location! This bright and spacious 2-bedroom apartment occupies the entire 2nd and 3rd floors of a duplex, offering an ideal blend of comfort and convenience in the highly desirable Upper Beach area. Just steps from Main Subway, Danforth shops, grocery stores, Woodbine Beach, and trendy Queen Street, this location provides unbeatable access to all the best local amenities. With TTC right at your doorstep (train going all the way downtown), commuting has never been easier.The apartment features a large, sun-filled living room with laminate flooring and a modern, fully equipped kitchen with ceramic floors and a walk-out to a large oversized balcony, perfect for relaxing and enjoying views of Norwood Park. The upper floor boasts a loft-style open-concept bedroom with a double closet, providing a private and cozy retreat. The full 4-piece bathroom includes a bathtub, and additional features include in-unit laundry and a dishwasher for your convenience. Street parking is available, and rent is plus hydro and a share of water charges. Don't miss out on this incredible opportunity in a sought-after neighborhood! (id:24801)
Ilistrealestate Inc.
208 - 200 Woodbine Avenue
Toronto, Ontario
Live in luxury in Toronto's highly sought-after Beaches neighborhood! This spacious 687sqft 1-bedroom + 1 bathroom + powder room condo at Queen & Woodbine combines modern design, premium finishes, and lakeside living - steps from the sand, boutique shops, cafés, and public transit. Generous bedroom fits a king-size bed with room for a desk or extra storage, featuring a large walk-in closet - a rare find! Hunter Douglas window coverings with light-block for privacy and premium comfort. Modern kitchen with pantry and high-end finishes. In-unit washer/dryer for ultimate convenience. Full bathroom with walk-in shower plus a powder room - perfect for a couple or entertaining guests. Cozy fireplace for relaxing evenings. Private balcony with gas hookup - ideal for summer BBQs or al fresco dining. *For Additional Property Details Click The Brochure Icon Below* (id:24801)
Ici Source Real Asset Services Inc.
Ph 06 - 96 St Patrick Street
Toronto, Ontario
Executive Penthouse 2 Storey 1280 Sq Feet suite, Excellent downtown central location, 2 Bedrooms plus a Den (a separate room), Three Bathrooms, Large open Balcony, Exercise room, Library, Hot Tub, Outside Terrace, guest suites, University & Dundas Street Intersection, close to University Avenue, all major hospitals, University of Toronto, Toronto Metropolitan University, Art gallery of Toronto, Financial District, 15 minute's walk to Union Station, 10 minute's walk to Eaton Centre, Sunny and bright unit. 24 hours concierge, Guest Suites, Visitors parking. Comes with some furniture. (id:24801)
Homelife/bayview Realty Inc.
Lower Level - 312 Mckee Avenue
Toronto, Ontario
Location, Location, Updated Fully Furnished, Oversize 1 Bedroom Basement, With Separate Entrance, Ensuite Laundry, 3Pcs Washroom, Appliances, Tv. High Speed Internet, Highly Desirable Location Close To Schools, Amenities, Hwy, Subway, Bayview Village And More. (id:24801)
Central Home Realty Inc.
131 Lormel Gate
Vaughan, Ontario
Welcome to this beautifully maintained and freshly painted detached home in the prestigious Vellore Village community of Vaughan. Situated on a 40-foot frontage lot, this 3+1-bedroom, 4-bathroom home offers a functional layout, tasteful upgrades, and versatile living spaces for families of all sizes. A charming front porch leads to a double door entry and a welcoming foyer with a closet. Inside, you'll find wood floors throughout, California shutters, and a striking spiral oak staircase. The main floor features a formal dining room, a cozy living room with a gas fireplace, and a well-appointed kitchen with stainless steel appliances and a separate breakfast area that walks out to the deck and fully fenced backyard - ideal for entertaining. The main floor laundry room includes full cabinetry and provides direct access to the double garage, which features a garage door opener. The driveway accommodates 3 vehicles, with space for 2 more in the garage. Upstairs, there are three spacious bedrooms, each with ceiling fans. The primary suite offers a 6-piece ensuite bathroom and a walk-in closet with built-in organizer. A 5-piece main bathroom with double sinks serves the additional bedrooms. A small open study area on the second floor is ideal for a home office or reading nook. The professionally finished basement features a separate entrance, a large recreation room, a kitchen with built-in cabinetry and abundant storage, and a 4-piece bathroom. There's also a cold room, making the space perfect for in-laws, guests, or potential rental income. Located just minutes from Highway 400, big box stores, schools, parks, and public transit, this home offers a rare combination of comfort, space, and convenience in one of Vaughans most desirable neighborhoods. (id:24801)
World Class Realty Point
Main Fl - 2143 Gerrard Street E
Toronto, Ontario
Spacious One-Bedroom Main Floor Apartment in a Prime Upper Beach Location! Discover this charming, large one-bedroom apartment in the heart of the Upper Beach, just steps away from Main Subway, Danforth shops, grocery stores, Woodbine Beach, and the trendy Queen Street area. With TTC right at your doorstep (train goes all the way downtown), you'll enjoy unbeatable convenience and easy access to all the best local amenities.This bright and spacious apartment boasts a generous living room and kitchen area with a walk-out to a fenced yard, ideal for enjoying the outdoors. The open-concept layout features laminate flooring throughout, with a large modern eat-in kitchen, complete with ceramic floors and a walk-out to a private balcony. Additional features include in-unit laundry, a dishwasher, and plenty of natural light throughout. Street parking is available. A fantastic opportunity to live in a vibrant, sought-after neighborhood! (id:24801)
Ilistrealestate Inc.
1910 - 35 Mercer Street
Toronto, Ontario
***ABSOLUTELY STUNNING-----TORONTO'S SIGNATURE Panoramic Breathtaking Views Of The City All in One***CN Tower/Skydome/Lake Ontario--***Welcome to the NOBU Residences Unit 1910-A Stunning Corner Unit- 2 Bedroom+Den, 2 Bathroom, Modern & Cozy Open Concept Living--Floor to Ceiling Windows Thru Out---Custom Built European-Style Cabinetry--Spacious Kitchen Island--Most Favorable South West Exposure(Abundant Natural-Sunlight Thru-Out W/ Floor to Ceiling Windows)---Open Concept Living & Dining combined Space Are Perfect For Hosting Gatherings W/Easy Access To An Open-Balcony**Well-Laid/Sized Kitchen & Bedroom---Iconic NOBU restaurant spanning two floors walking distance of the King Street Streetcar, St. Andrew Subway Station, the Mercer Street PATH and MORE --------9th Floor Nobu Fitness Club (Fitness Centre, glass Atrium, Spin Studio, Yoga Studio, Massage Room, Hot Tub, Dry Sauna, Wet Steam, Cold Plunge, Change Rooms, and Water Feature)**SUPERB Location**Minutes from unlimited dining & upscale lifestyle neighbourhood, Steps Underground PATH--Convenience at its Best!! (id:24801)
Forest Hill Real Estate Inc.
5512 - 14 York Street
Toronto, Ontario
New Luxury Vinyl Will be installed throughout. Luxury 1+Den Condo in the heart of Toronto's Financial District! Enjoy breathtaking lake views, a Juliette balcony, and an unbeatable location just steps from Union Station, the Waterfront, Scotiabank Arena, and Longo's Supermarket. With direct PATH access, enjoy seamless connectivity to the best the city has to offer - where you can work, live, and play without ever stepping into the cold. This suite features Open concept living, modern kitchen, vinyl flooring throughout, Primary bedroom has direct access to washroom. Heat, water, and Ensuite laundry included in the lease price. Perfect for professionals seeking luxury, convenience, and downtown living at its best! (id:24801)
Right At Home Realty
4702 - 12 York Street
Toronto, Ontario
Stunning luxury condo on a high floor, southeast corner unit boasting panoramic lake views and balcony. This 2 bedroom, 2 bathroom residence (791 SQFT) includes water & gas and Ensuite Laundry. Parking is available for a Fee. Features modern and stylish design with 9-ft floor-to-ceiling windows, hardwood floors throughout, and an upgraded kitchen with built-in European-inspired appliances. The master bedroom offers a 4-piece ensuite and his/her closets, while the spacious second bedroom has a walkout to the balcony. Conveniently located steps away from Longos, Union Station, direct access to PATH, ACC, and Rogers Center. (id:24801)
Right At Home Realty


