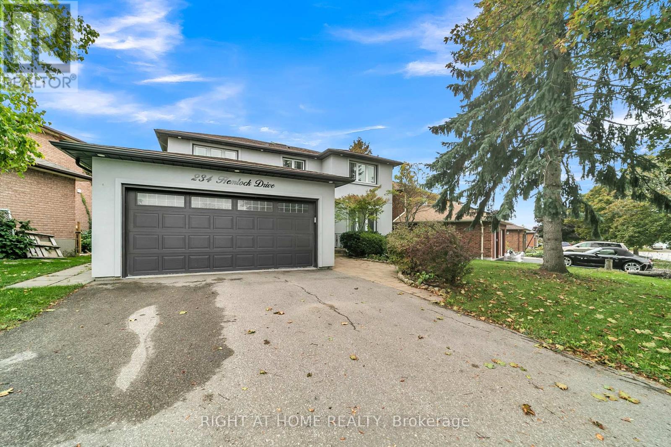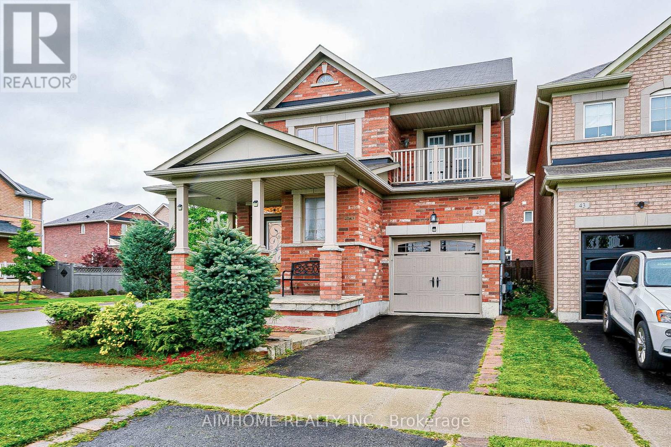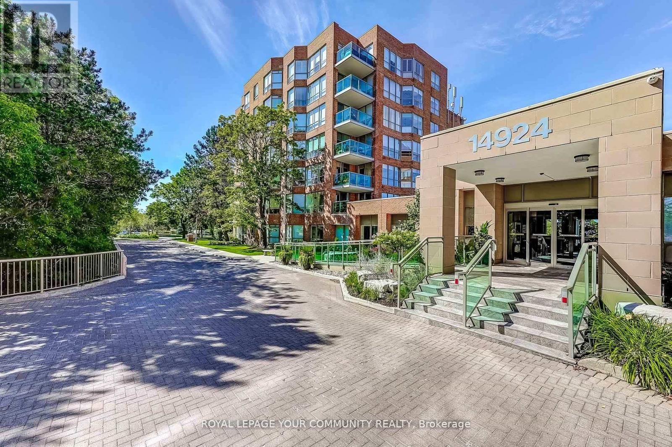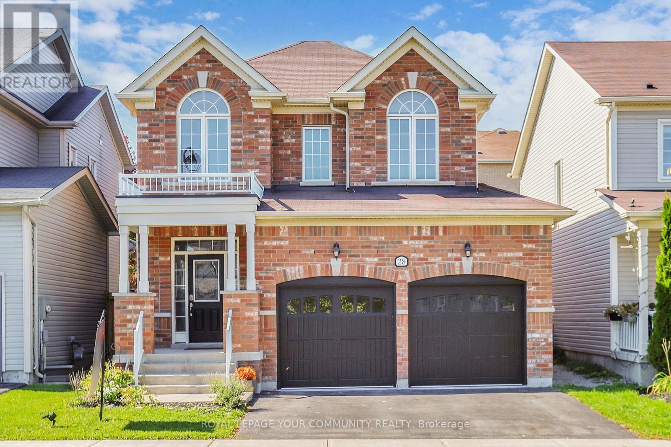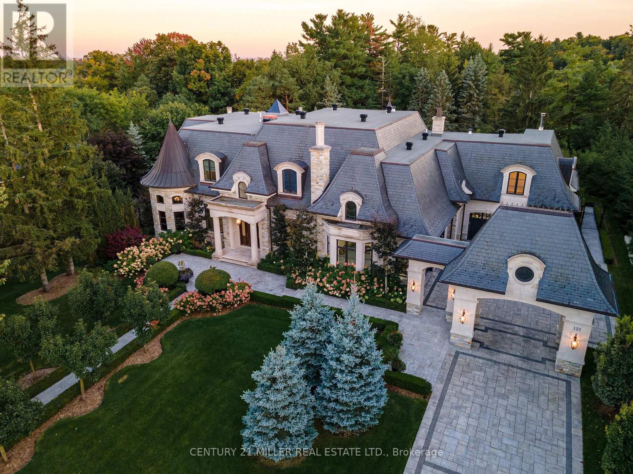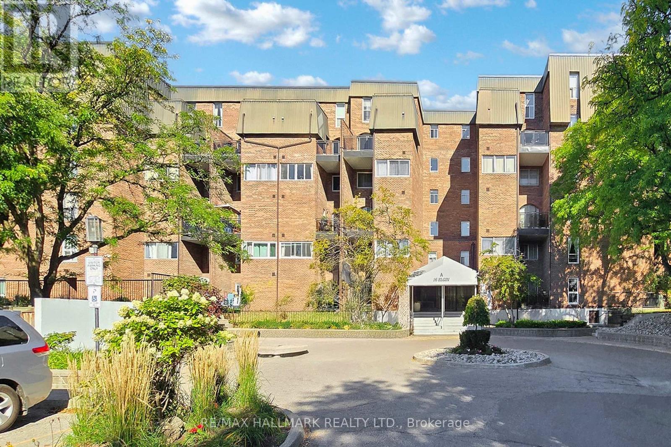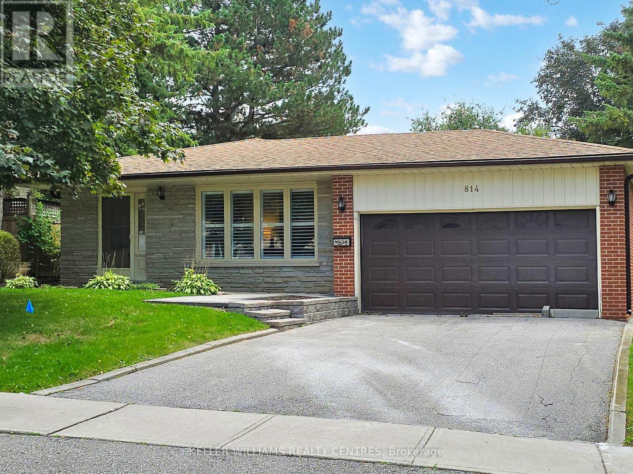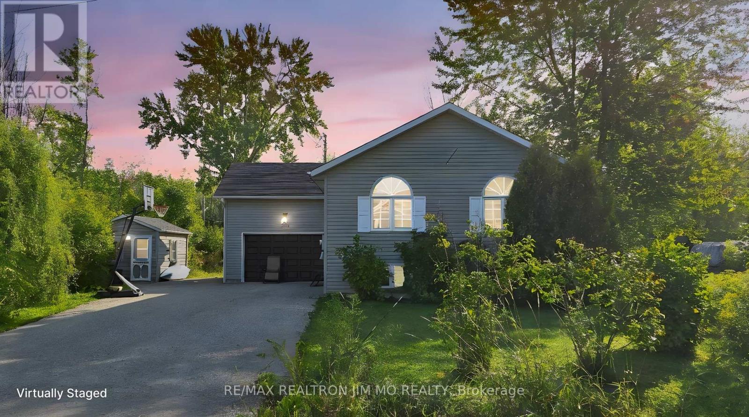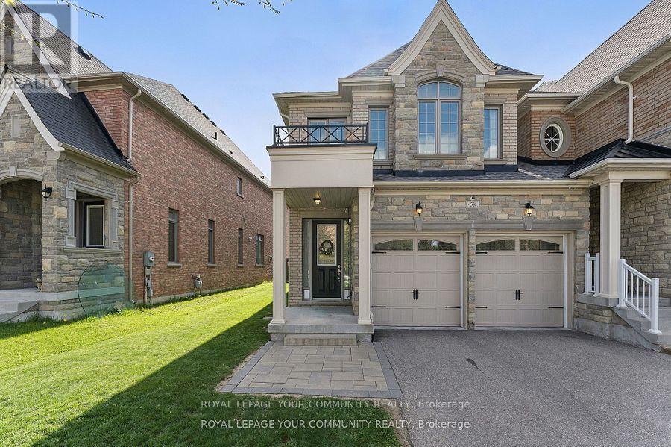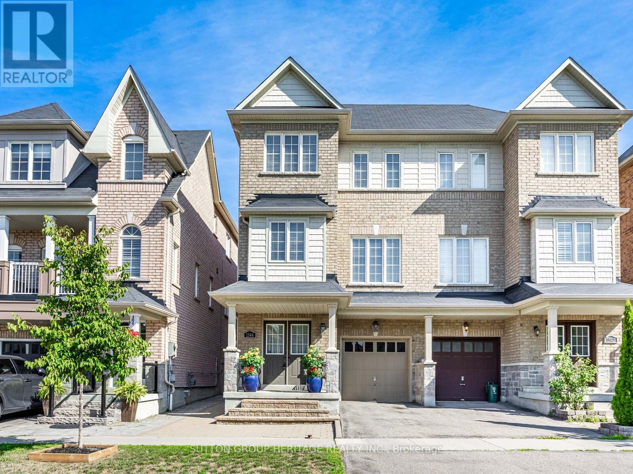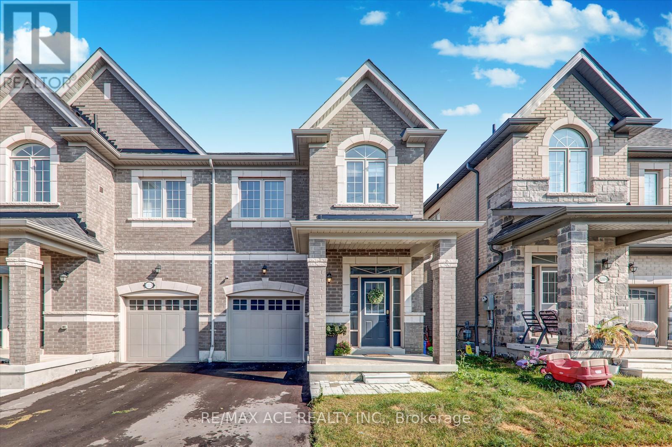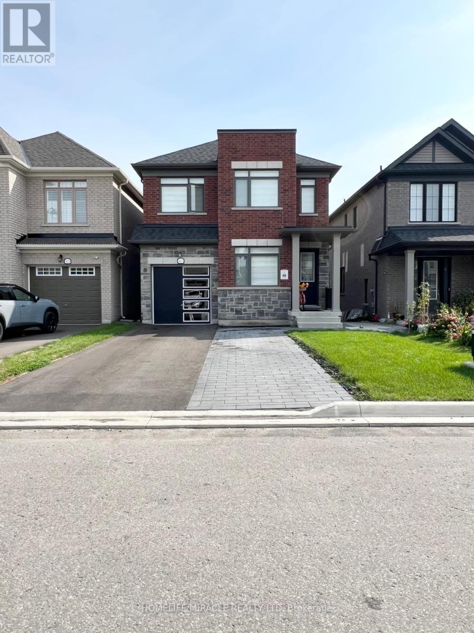234 Hemlock Drive
Whitchurch-Stouffville, Ontario
Welcome to this 4+1 bedroom home located in one of the areas most sought-after family-friendly neighborhoods. This fully renovated property features hardwood flooring throughout, a glass staircase, and a modern kitchen with quartz countertops, backsplash, and upgraded cabinetry. The family room offers built-in cabinets and a concrete wall fireplace. Additional highlights include: Large fenced backyard Tesla charger in garage Upgraded washrooms Fully finished basement with wet bar and one bedroom Move-in ready and designed for comfortable family living. (id:24801)
Right At Home Realty
45 Darren Hill Trail
Markham, Ontario
Highly Desirable Neighbourhood Greensborough In Primary Location Of Markham, Beautiful And Spacious Family Home With Excellent Layout And Large Rooms Throughout! Premium Corner Lot,Fabulous, Fully Upgraded Home With Countless Luxuries! Masterfully Finished W/ Crown Moulding, Wainscotting And Architectural Mouldings. Pro.Finished Basement & Thousands Spent In Extensive Landscaping(Patio,Flagstone On Porch)Groumet Solid Wood Kitchen W/Breakfast Area,Custom Built In Desks In Basement &Upstairs.Bright And Spacious Bedrooms* (id:24801)
Aimhome Realty Inc.
114 - 14924 Yonge Street
Aurora, Ontario
1419 SQFT Main Floor Condo Apartment In Sought After Highland Green IS Available At An Unbelievable Price! This Spacious Unit Requires A Renovation To Compete With The Smaller 2 Bedroom Units Currently Selling For Well Over $900,000. Estimate From Reputable Contractor For Quality Hardwood Installed Is $15,000. Hunter Douglas Has Window Coverings at $30 SQFT Amounts To Under $10,000. The 2 Adequate Baths Are Estimated At $50,000 To Upgrade Both, If You Wish. Consider The Total Upgrade Cost Estimated At $75 - 100,000 + HST. If You Have A Vision And An Eye For A Great Investment This Is A "Money In The Bank" Buy! See It Today! (id:24801)
Royal LePage Your Community Realty
28 Fred Mason Street
Georgina, Ontario
Inviting, Detached, 2 Storey, 2 Car Garage Family Home Nestled on 36 Ft (rounded) lot. This charming, 1,879 sq.ft.+ basement home offers 9' ceiling on the mail level, gleaming laminate all throughout. Cozy Living Room offers gas fireplace & four windows that allow tons of natural light. Family sized kitchen upgraded with brand new kitchen cabinets, brand new quartz counters & backsplash (September 2025). Spacious breakfast area with walk-out to the deck. Convenient main floor laundry with access to 2 car garage. Oak stairs lead to the 2nd floor that offers 3 spacious bedrooms: primary bdrm with 5pc ensuite and large walk-in closet, 2nd bedroom has double closet and the 3rd one offers two closets. Basement awaits the new owners personal touch. Other upgrades: Backyard deck -2022; Garage floor -2025; A gate on each side of the house to access the backyard. Family friendly neighbourhood. Minutes to local amenities, lake Simcoe and marina. (id:24801)
Royal LePage Your Community Realty
121 Rebecca Court
Vaughan, Ontario
Exquisite French Parsian Home in coveted Woodland Acres. Architect Frank Falcone and Designer Robin Nadel. Over 1 acre of private grounds with pristine manicured gardens, pool and outdoor entertaining spaces. Made with Indiana limestone, natural slate roofing, natural stone, granite and copper detailing. Over 13,000 sq ft of total living space with refined craftsmanship, finest luxury finishes and no detail overlooked throughout this incredible property. Cathedral great room, gourmet kitchen by Bellini Kitchens with Rotunda breakfast area. Extensive millwork, vaulted ceilings and wall panelling throughout. Mahogany wine cellar with capacity of over 500 bottles, elevator, gym, theatre, wet bar, outdoor kitchen, stone fireplace with pizza oven. Separate one bedroom apartment above garage. 4 car garage and 12 parking spots. (id:24801)
Century 21 Miller Real Estate Ltd.
316 - 16 Elgin Street
Markham, Ontario
Location! Location! Location! Upgraded Two-Level Condo Apartment Offering Over 1000 Sqft & Two Private Balconies. Perfectly situated just steps from Yonge Street, this upgraded home combines functionality, comfort, and convenience with new flooring and fresh paint throughout. Step into the spacious main level featuring a bright kitchen with ample cabinetry, plenty of counter space, a centre island with breakfast bar, and existing appliances such as fridge, stove, and dishwasher. The open-concept living and dining area is ideal for entertaining, with a seamless walk-out to the main-level balcony. A versatile additional room on this floor offers flexibility as a home office, guest room, or bedroom. Upstairs, the primary suite boasts a large walk-in closet with custom organizers, a 4-piece ensuite with soaking tub and shower, and direct access to a private upper-level balcony. A dedicated laundry room with a full-sized washer and dryer completes the upper level. This unit includes underground parking conveniently located near the elevator. Maintenance fees cover most utilities including hydro, water, heat, cable TV, and internet, delivering excellent value. Residents have access to a range of building amenities including an indoor pool, sauna, recreation room, and visitor parking. Nestled in a prime Thornhill neighborhood, enjoy close proximity to Centrepoint Mall, top-rated schools, parks, public transit, and major highways, making commuting and daily living a breeze. Don't miss this fantastic opportunity to own a spacious condo in a highly sought-after area. Property is being sold as is/where is. (id:24801)
RE/MAX Hallmark Realty Ltd.
814 Arnold Crescent
Newmarket, Ontario
Charming bungalow, ideally situated in one of Newmarket's prime neighbourhoods. Perfectly located just minutes from Southlake Hospital, Hwy 404, shops restaurants and near the GO Train. This home offers the perfect blend of comfort and convenience. Step in side to find a bright and functional layout with stylish upgrades that include: durable luxury vinyl flooring and California shutters on the main floor. The white kitchen features a deep farmhouse sink, quartz counters and breakfast nook. This home extends outdoors to a private backyard seating area, perfect for morning coffee or summer evenings, along with a large mature lot that provides plenty of space for family gatherings, entertaining or gardening. A partially finished basement provides extra living space, a blank space with potential for a recreation room, media room, home office or guest suite. Close to amenities, enjoy easy access to parks, school and public transit. Whether you're a first-time buyer, downsizer or investor, this property offers an excellent opportunity to own a home in a fantastic location. (id:24801)
Keller Williams Realty Centres
751 Sedore Avenue
Georgina, Ontario
Move-In Ready 3+1 Bdrm Raised Bungalow On A Private Lot Just Steps To The Lake. $$$ Spent On Renovations: Hardwood In Bedrooms (2023), Quartz Kitchen Counters (2023), Pot Lights (2023), Fresh Paint (2023), New Toilet (2023), A/C (2021) & Brand New Sump Pump. Bright Main Level Features Gleaming Floors And Creates A Warm, Inviting Living Space. Lower Level Offers A Spacious Nanny/In-Law Suite Complete W/Modern Kitchen, Large Bath & Oversized Windows Perfect For Multi-Generational Living. Attached 1.5 Car Garage Is Insulated W/Gas Fireplace, Drive-Through Access & Water Connection. Side Yard Includes A Fully Finished Outbuilding W/Hydro, Insulation, Vaulted Ceilings & Water Connection Ideal For Home Office, Studio Or Private Retreat. Recent Tree Removal Front & Back Enhances Outdoor Enjoyment. Home Also Features A Whole-Home Generator (~$30K Investment) For Added Peace Of Mind. A Home That Combines Comfort, Style & Versatility For Todays Families. (id:24801)
RE/MAX Realtron Jim Mo Realty
58 Wells Orchard Crescent
King, Ontario
One of the largest lots of end-unit link homes in the subdivision! approx.. 40' wide Premium lot, linked only at the garage, offering full side access & a private driveway. Approx. 2,190 sq ft above grade + 1012 sq ft finished basement. Fully upgraded throughout incl. 36" 6-burner WOLF gas range, butler pantry, built-in entertainment unit, natural gas BBQ hookup. Upgraded hardwood floors & 24" tile throughout. Builder-finished basement w/full kitchen, fitness/entertainment space, 3-pc bath w/glass shower & large storage areas. Spacious 2-car garage with access to the home and the backyard. Large primary retreat w/cathedral ceilings, 5-pc ensuite & walk-in closet w/custom built-ins. 2nd floor laundry for added convenience. Family-friendly neighbourhood, walk to grocery, restaurants & top-rated public/private schools. 5 min to Hwy 400, new Zancor Rec Centre & walking trails. A must-see for buyers seeking luxury, space & location! (id:24801)
Royal LePage Your Community Realty
1544 Winville Road
Pickering, Ontario
Pride of Ownership Shines Through! Welcome to this meticulously maintained 3-bedroom home, boasting just over 2500 sq ft of elegant living space. Thoughtfully designed and lovingly cared for by the original owners, this property offers spacious, open-concept living areas perfect for both everyday comfort and entertaining. From its flowing layout to its quality finishes, every detail reflects true pride of ownership. Don't miss the opportunity to own this exceptional home! (id:24801)
Sutton Group-Heritage Realty Inc.
1111 Skyridge Boulevard
Pickering, Ontario
Discover This Move-In-Ready Semi-detached Gem Tucked Away In A Peaceful, Newly Developed Community An Ideal Place To Raise A Family. Boasting 3 Generously Sized Bedrooms And 3 Sleek Bathrooms, This Home Offers A Thoughtful Open-Concept Design Perfect For Gatherings, Quiet Nights In, And Everything In Between. The Main Floor Features Rich Hardwood Flooring, Creating A Warm And Inviting Atmosphere, While The Second-Level Laundry Adds Everyday Convenience. Step Outside And You're Just Minutes From Public Transit, Lush parks, And Soon A Brand-New Elementary School Being Built Right Behind Your Backyard! With Both Public And Catholic Schools Within Walking Distance, This Location Checks All The Boxes For A Growing Family Looking For Comfort, Connection, And Convenience. (id:24801)
RE/MAX Ace Realty Inc.
1017 Lockie Drive
Oshawa, Ontario
Welcome to the 2.5 years, fabulous detached home, in highly sort-after Kedron North Oshawa, Offers style, comfort and convenience. Ideally Located near schools, parks, bus stop, grocery stores and local market for families seeking modern living. This stunning home is the epitome of form and function in living spaces! packed with over $100,000 in builders upgrade. The 4+2 bedrooms and 3+1 bathrooms offers form and function. The main floor is designed for entertaining, with a functional yet thoughtful and bright layout, 9' Smooth Ceiling, 8' extended height doors, a premium engineered hardwood flooring, flows seamlessly into dining and kitchen area (no tiles in kitchen), the kitchen that's heart of the home, equipped with, extended cabinetry, granite countertops, a dramatic granite waterfall island, built-in cooktop, oven and microwave and a Samsung 4-door smart fridge with LED display, 8' French door from dining, leads to the deck, enhances open feel, perfect for barbecue and outdoor gathering, a smart home package w/video doorbell, programmable thermostat, water leak sensor and central vacuum. Upgraded stair case with iron pickets, upstairs includes spacious bedrooms with upgraded carpet and premium engineered hard wood hallway, while bathrooms features upgraded tiles, granite countertops, undermount sinks and frameless glass standing shower. An extended driveway (no sidewalk) fits 5 cars and fenced backyard adds privacy. A stone and rest-all-brick exterior boosts curb appeal. Close to Bus Stop, Walmart, Home Depot, banks, Cineplex, Restaurants, parks, Durham College, Ontario Tech University, top-rated schools, Costco, Lakeridge Hospital and Hwy 407/7 (id:24801)
Homelife/miracle Realty Ltd


