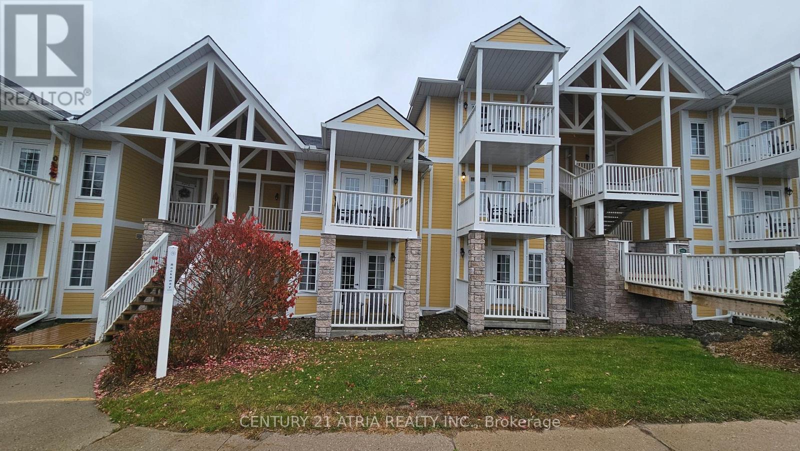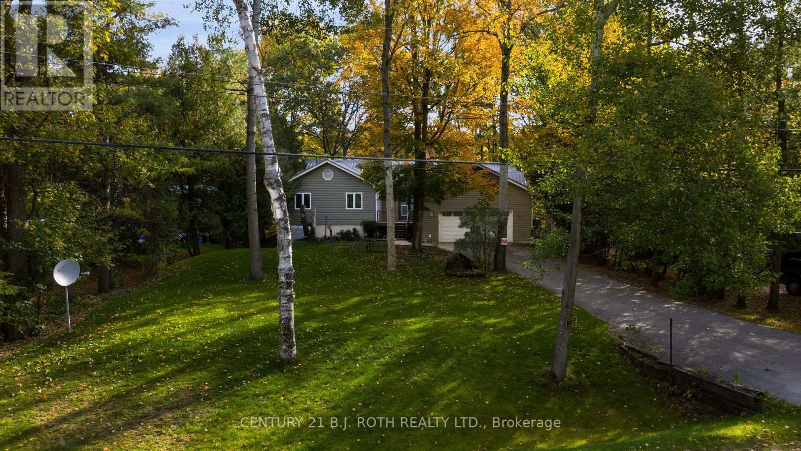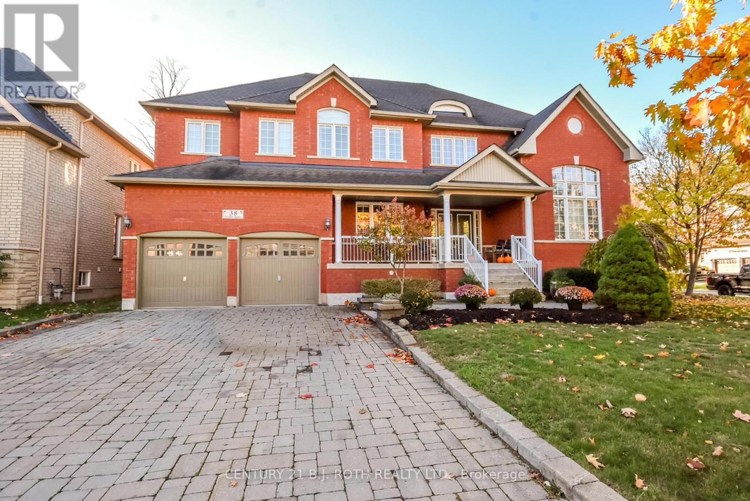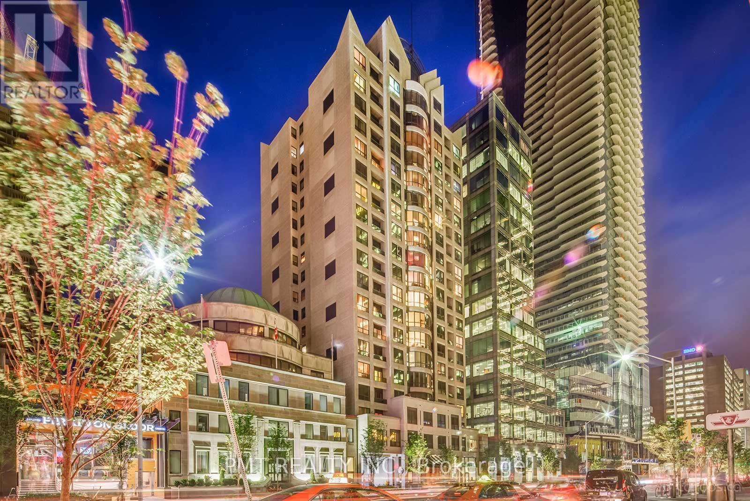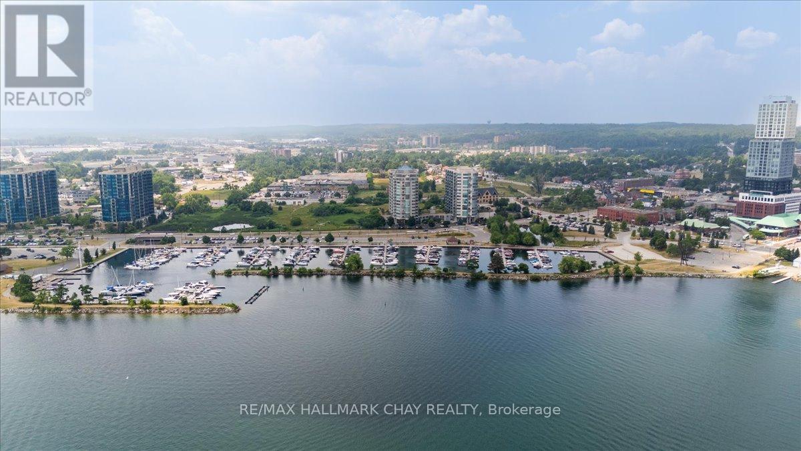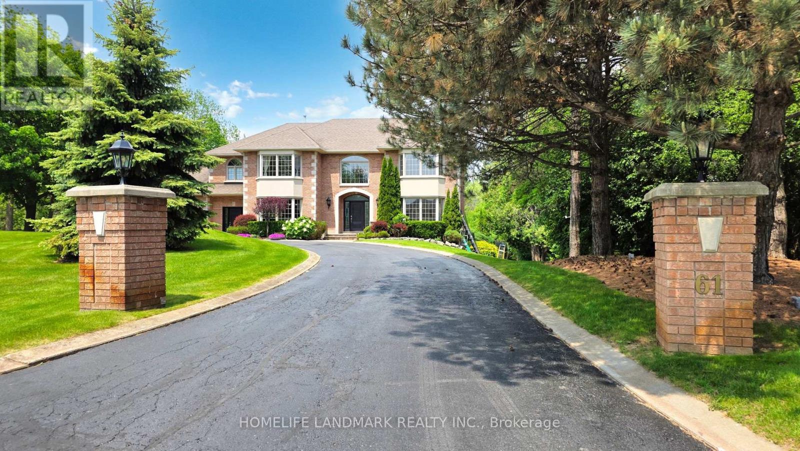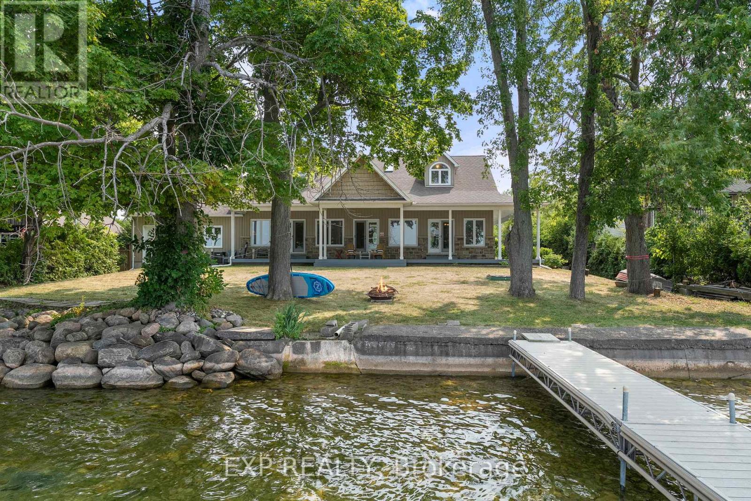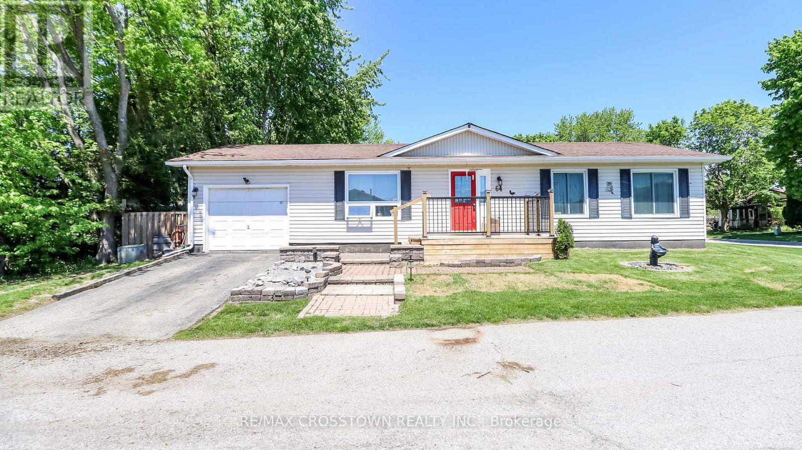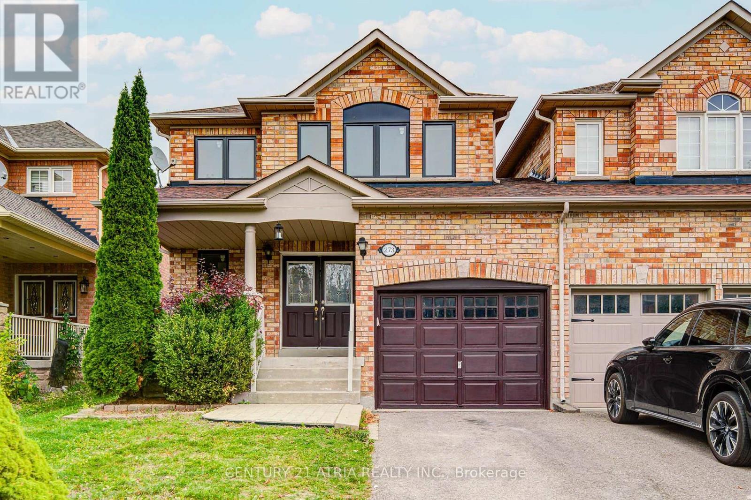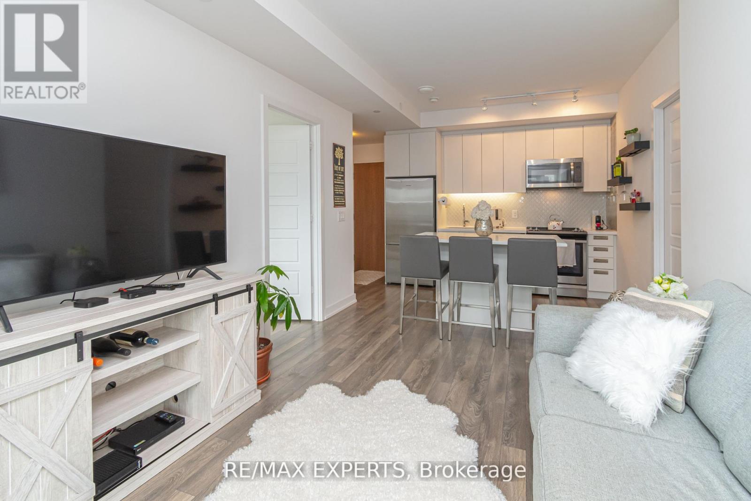4 - 1555 Bloor Street W
Toronto, Ontario
Move in by January 1st and receive 1 month FREE! Situated along Bloor Street West, steps to High Park and Roncesvalles! This tasteful three bedroom, two bathroom apartment resides on the second floor of a quiet, boutique building, encapsulating the perfect blend of urban tranquility and luxurious living. The living and dining areas provide an expansive canvas for both relaxation and entertainment, while the bedrooms offer ample space for a good night's sleep. Enjoy private access to a dedicated space on the building's rooftop deck, offering breathtaking views of West Toronto after a busy day in the city. Living in such a desirable neighbourhood, there is immediate access to an array of dining, shopping and entertainment venues. Street permit parking is available through the City or at a monthly cost across the street at Edna Avenue lot. (id:24801)
Engel & Volkers Toronto Central
2074/75 - 90 Highlands Drive
Oro-Medonte, Ontario
Welcome to 90 Highland Ave, a beautiful luxury resort located in Horseshoe Valley. Each unit features 1 master bedroom with a full bath and 2 parking spots. They come fully furnished and are ready to move in. Each unit has a separate entrance and bathroom, making them suitable for individual rentals or Family. Includes Use Of Amenities: Indoor/Outdoor Pools, Hot Tubs, Fire Pits, Clubhouse, Fitness Room, Games Room... (id:24801)
Century 21 Atria Realty Inc.
7333 Davy Drive
Ramara, Ontario
Experience peaceful waterfront living on the serene Black River! This beautifully built raised bungalow sits on a poured concrete foundation atop bedrock, offering a solid and elevated setting with 82 feet of private waterfrontage on a heavily treed half-acre lot! Approx. 1,850 sqft. of thoughtfully designed main floor living space, this 3-bed, 2-bath home fts an open-concept layout with soaring vaulted ceilings, where large windows flood the interior with natural light, offering picturesque river and forest views. The bright kitchen showcases S/S appliances, modern cabinetry, and a spacious centre island overlooking the dining and living areas, perfect for entertaining or family gatherings. Step out to the large deck or screened-in porch to enjoy your morning coffee or unwind to the sounds of nature and the flowing river. The primary suite features a double closet and a 4-piece ensuite. The two additional bedrooms and shared 4-piece bathroom are on the opposite wing of the home, providing ideal separation and privacy for guests or family. Additional highlights: Double-car garage with inside entry, ample parking, and stamped concrete walkways that lead to your private water access. Perfect for launching a kayak, paddle boarding, fishing along the 30+ km's of scenic shoreline, or simply just enjoying the calm beauty of the Black River. Pride of ownership is evident throughout, with numerous recent updates offering peace of mind: Steel roof (15')Siding & Skylights(16')Furnace(16')A/C(20')Fiberglass oil tank (22')Kitchen cabinetry (21')Ensuite shower(22')Back eavestroughs(24')Freshly painted interior (25')Front Entry door(22'). The septic system has been recently pumped and inspected, making this home truly move-in ready. Conveniently located just minutes from Washago, Orillia, Lake Couchiching, and Casino Rama. Only 1.5 hours from the GTA, this exceptional year-round home offers the perfect blend of comfort, quality, and natural beauty in a serene waterfront setting. (id:24801)
Century 21 B.j. Roth Realty Ltd.
38 Camelot Square
Barrie, Ontario
Welcome to refined living in one of South Barrie's most desirable neighbourhoods, just steps from Wilkins Beach. Set on a private, treed corner lot, this remarkable residence offers nearly 5,000 sq. ft. of finished space, blending natural beauty, privacy, and timeless craftsmanship. With 5 bedrooms and 4 bathrooms, the home is thoughtfully designed for both family comfort and upscale entertaining. Classic finishes include rich hardwood floors, crown molding, and soaring vaulted ceilings. The main floor features 9-foot ceilings, a private office, formal dining and living rooms with dramatic 12 &15-foot ceilings, and a striking family room highlighted by an 18-foot vaulted ceiling and a cozy gas fireplace. The chefs kitchen is a true centerpiece, complete with stainless steel appliances, an oversized island, and a walkout to a spacious deck overlooking the private basketball court with a professional breakaway rim. An irrigation system makes caring for the landscaped grounds effortless. Additional conveniences include a tandem triple-car garage with inside entry and a main floor laundry room. Upstairs, the elegant primary suite boasts a spa-like 5-piece ensuite and walk-in closet, joined by three additional generously sized bedrooms. The finished lower level expands the living space with a home theatre, games room with wet bar and draught tap, open gym area, a fifth bedroom, and an additional bathroom (currently a 2-piece, roughed in for 3-piece).This rare offering presents the perfect opportunity to own a premier home in one of Barrie's most prestigious communities. (id:24801)
Century 21 B.j. Roth Realty Ltd.
1801 - 55 Bloor Street E
Toronto, Ontario
Modern Studio Living In The Heart Of Downtown Toronto! Welcome To 55 Bloor Street East - A Signature Address At Yonge & Bloor Offering Unmatched Convenience And Style. This Spacious Studio Suite Features A Smart, Functional Layout With Distinct Kitchen And Living Areas, Engineered Hardwood Floors, And Large Windows That Fill The Space With Natural Light. The Kitchen Is Well-Appointed With Full-Sized Appliances And Ample Storage, Perfect For Everyday Living. Enjoy A Seamless Urban Lifestyle Just Steps From Yonge-Bloor Subway Station, Fine Dining, Cafés, Grocery Stores, And The World-Class Shopping Of Yorkville. The City's Top Universities, Financial District, And Hospitals Are Only Minutes Away, Making This The Ideal Home For Professionals, Students, Or Anyone Seeking A Sophisticated Downtown Base. The Building Offers Excellent Amenities And Professional Management, With Added Conveniences Such As On-Site Zipcar Access, Fitness Facilities, And Visitor Parking. Easy Access To The DVP And Major Transit Routes Makes Getting Around Effortless. Live, Work, And Play In One Of Toronto's Most Connected Neighbourhoods - Suite 1801 At 55 Bloor Street East Is A Perfect Blend Of Comfort, Convenience, And Contemporary Style. (id:24801)
Pmt Realty Inc.
508 - 2 Toronto Street
Barrie, Ontario
Welcome to this spacious 1 bedroom, 2 bath suite at the beautiful Grand Harbour. Enjoy the comfort and convenience of condo living, enjoy the balcony overlooking gorgeous Kempenfelt Bay and the city marina. Large living/dining room combination, hardwood floors and neutral paint. The kitchen provides a breakfast bar counter, loads of cabinets and white appliances. Primary bedroom includes large closets leading to your own private 4 piece ensuite bath. Deep soaker tub, separate walk-in glass shower, spacious vanity and ceramics. Main 2 piece bath for your guests. Ensuite laundry closet with storage. One underground parking space and exclusive use of locker. Fantastic amenities include an indoor pool, hot tub, sauna, exercise room, party room, games room , library, guest suites and loads of social activities. On-site management and superintendent. Steps to the beach, parks and extensive walking trails. Go Transit, shopping, restaurants and many community festivals and events. (id:24801)
RE/MAX Hallmark Chay Realty
61 Sherrick Drive
Whitchurch-Stouffville, Ontario
Stunning ravine estate in prestigious Bethesda Estates! Set on a landscaped 1.04-acre lot, this 5+1 bed, 7-bath home features a circular drive, resurfaced asphalt drive, and 3-car garage w/ rare 90" clearance. Saltwater pool w/ new pump, refinished deck, and updated chefs kitchen w/ B/I appliances, 6-burner gas stove, high-CFM hood. 4 beds up w/ private baths, main-fl in-law suite, W/O bsmt w/ guest rm, sauna, home theatre, smart blinds, indoor/outdoor speakers. Upgrades incl: EV charger, new windows/patio door, attic insul., HWT, iron filter, softener, and S/S dishwasher. Tons of upgrades : Main Floor In-law Suite with Private Ensuite. Chef's Kitchen (2024) with Built-in Appliances & High-CFM Range Hood (2022)Refinished Wraparound Deck (2021). Water System Upgrades (2022): Hot Water Tank, Iron/Sulphur Filter, Softener. New Windows & Patio Door (2024) | Attic Insulation (2024) New Asphalt Driveway (2025) | ESA-Certified 240V EV Charger (2025) etc... (id:24801)
Homelife Landmark Realty Inc.
22 Blue Heron Drive
Georgina, Ontario
Welcome To A True Year-Round Retreat With Rare Western Exposure And 100 Feet Of Clear, Swimmable Shoreline. This Custom 2,963 Square Foot (Per Mpac) Cape Cod Style Bungaloft Sits On A Double Width Lot And Captures Uninterrupted Sunset Views From Nearly Every Room, Thanks To Oversized Bay Windows And Sliding Doors That Line The Lake-Facing Side. The Main Floor Features A Chef's Kitchen With A WOLF Gas Range, Wall Oven And A Massive Island, All Open To A Bright Living Space With Gas Fireplace. The Primary Suite Includes A 5-Piece Ensuite, Lake Views And Direct Access To The Covered Rear Deck. Upstairs Offers Two Vaulted-Ceiling Bedrooms And A Large 5-Piece Bath, Perfect For Guests Or Family. The Double Garage Includes A Rare Drive-Through Bay For Launching Watercraft Directly From Your Property. Full-Home GENERAC Backup Generator, Wraparound Porch And Parking For 8+ Vehicles, Boats Or Rvs Complete The Package. Located Under An Hour From Toronto With Quick 404 Access And 30 Minutes To The GO, This Is A One-Of-A-Kind Waterfront Lifestyle Property Built For All-Season Enjoyment. (id:24801)
Exp Realty
64 Royal Oak Drive
Innisfil, Ontario
Royal Oak Estates is a senior (60+) community. Conveniently located in Cookstown at Hwy 27 and Hwy89,just minutes to Hwy 400 and 10 minutes to Alliston. This spacious bungalow offers a full basement,finished with a 3rd bedroom, 3 piece bath and large family room, convenient spacious laundry/furnace room and separate workshop with built in benches. Single care garage is large enough to accommodate a vehicle with ample room left over for storage. There is a man door to the kitchen from the garage. Bright eat in kitchen with walk out to deck. Separate main floor family and living and dining rooms. Primary bedroom has large walk in closet. Front stairs and porch new 2024. Land lease is $668 per month and taxes$185 per month($2225 annually). Services include garbage removal and road snow maintenance. (id:24801)
RE/MAX Crosstown Realty Inc.
273 Conover Avenue
Aurora, Ontario
Newly Renovated! spacious, and meticulously maintained semi-detached home(Link) nestled in a desirable, family-friendly neighborhood. **New Paints**Smooth Ceiling** Stainless Steel Kitchen Appliances** New hardwood Floorings**New Windows and Patio Door(2024)**Roof Shingles (2019)**Lots of Pot Lights** New Kitchen Countertop** New Washroom Countertop** New zebra blinds**Walk-Out To Patio And Landscape Yard From Breakfast Area **Spacious Master Bedroom W Large Ensuite & Walk-In Closet ** Parking Up To 3 Cars ** Excellent Community **Walking Distance To LCBO, Shoppers Drug Mart, Movie Theatre, Goodlife Fitness And Super Store, T&T Supermarket Etc. (id:24801)
Century 21 Atria Realty Inc.
Kw Living Realty
729 - 99 Eagle Rock Way
Vaughan, Ontario
Maple magic awaits! Where comfort, charm, and convenience come together.This spacious 2+2 bedroom condo offers the perfect blend of style and function, just a short walk to Maple GO, get downtown seamlessly. Inside, you will find sun-filled living spaces with thoughtful upgrades throughout, including custom cabinetry, modern flooring, and a cozy fireplace.Whether you're a first-time buyer or looking to downsize without compromise, this home checks all the boxes. Enjoy top-tier amenities and an unbeatable location just steps from big box stores, scenic trails, and beautiful community centres. TWO PARKING spaces ( rent one or keep both) close to elevator, and oversized locker! UPGRADES GALORE: 9'Ceilings in principal rooms, upgraded FULL SIZE 30" S/S appliances, under cabinet lighting, Chrome Moen Faucet, Custom Cabinetry, Seamless Blinds, Custom Cabinets, Fireplace, Flooring, Cabinets & tile and more. (id:24801)
RE/MAX Hallmark Realty Ltd.
C315 - 301 Sea Ray Avenue
Innisfil, Ontario
Welcome to your dream getaway in the heart of Friday Harbour Resort! This stunning 2 bedroom,2 bathroom condo offers the perfect blend of luxury and comfort, ideal for year-round living or as a high-demand vacation/rental. Step into a bright, open-concept living space loaded with premium upgrades throughout. From the sleek modern kitchen with quartz countertops and stainless steel appliances to the elegant flooring and custom finishes, every detail has been thoughtfully designed. spacious primary bedroom, large balcony. lake club fee $199.09 + HST, Annual resort Fee $1,352.40 , 2% resort Entry fee when buying (id:24801)
RE/MAX Experts



