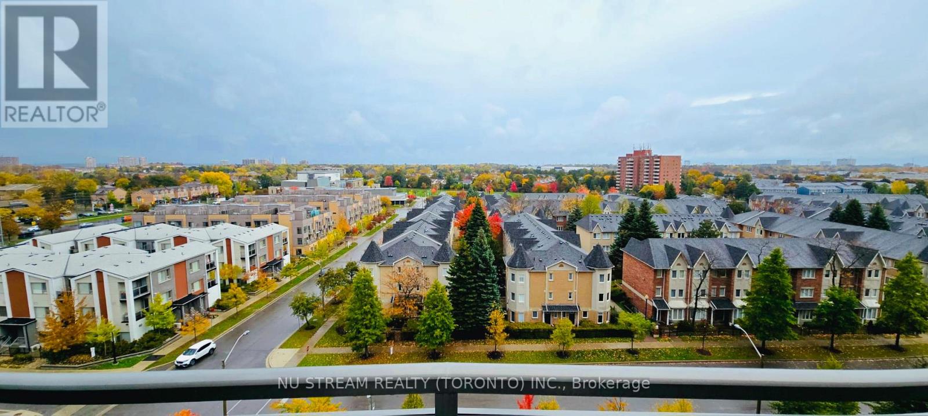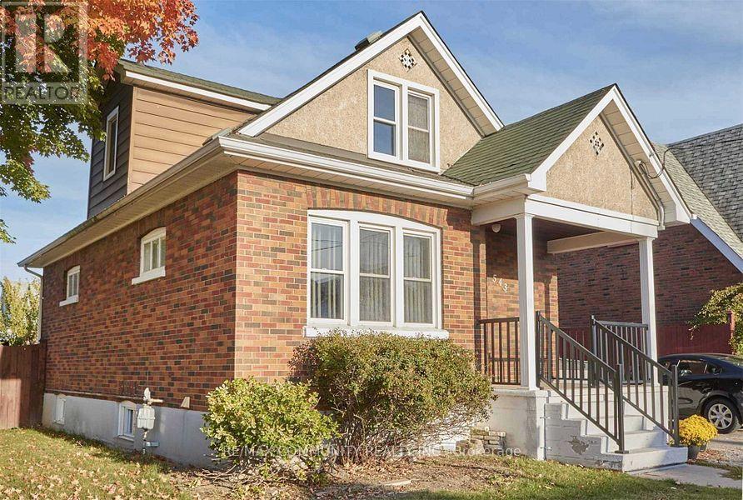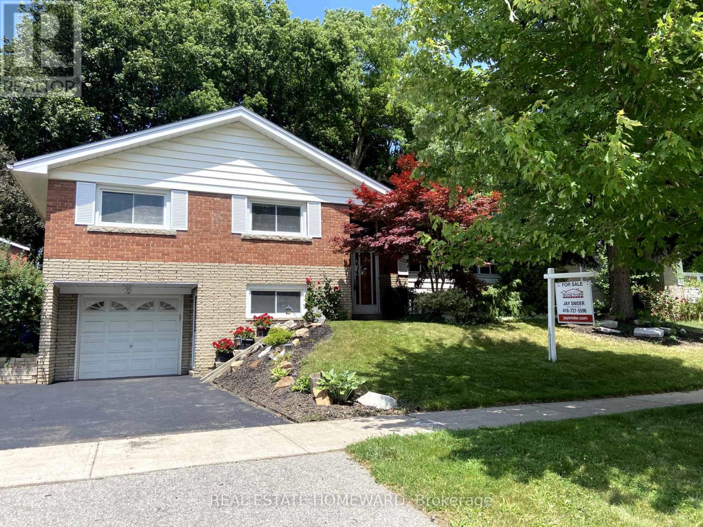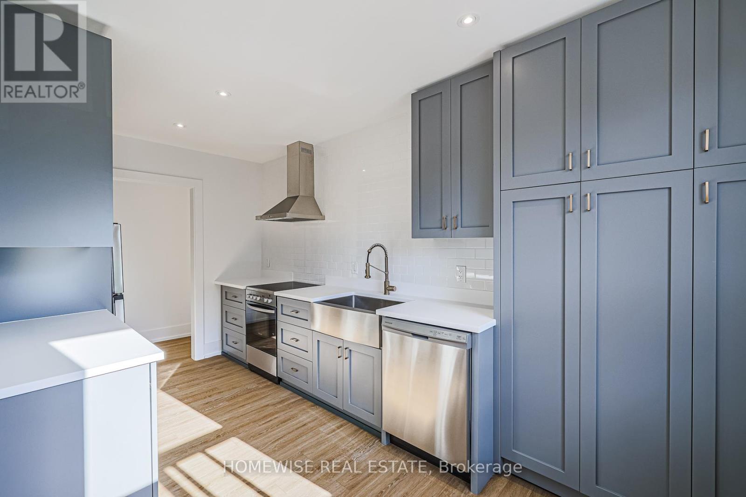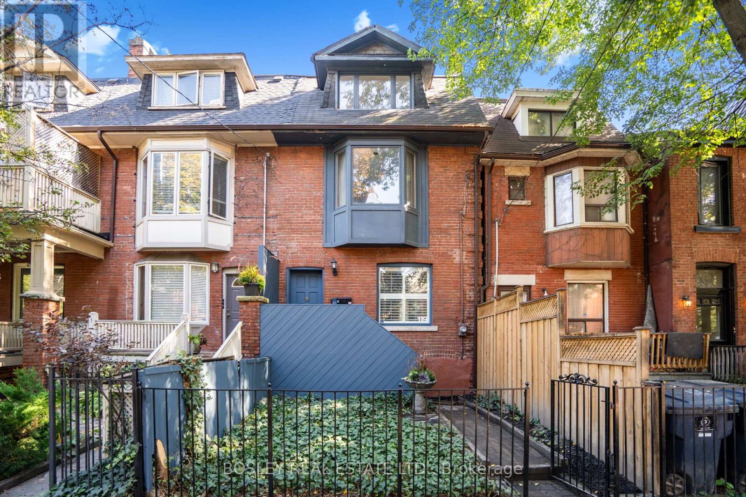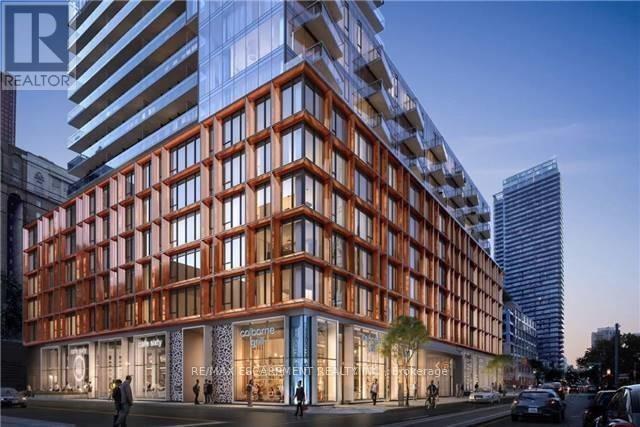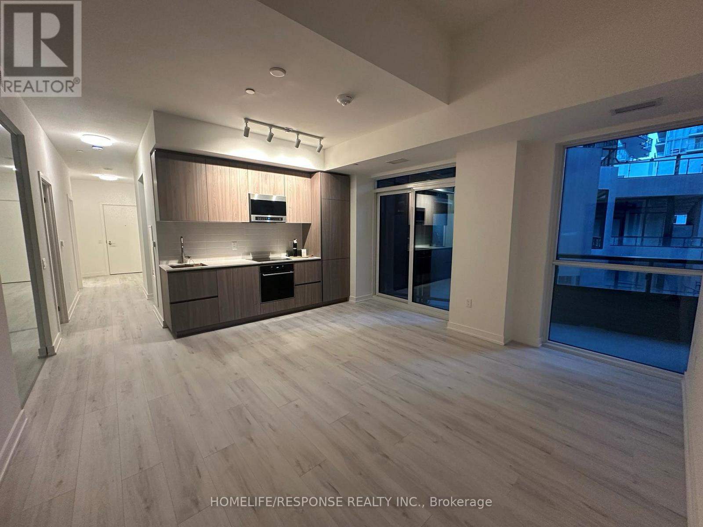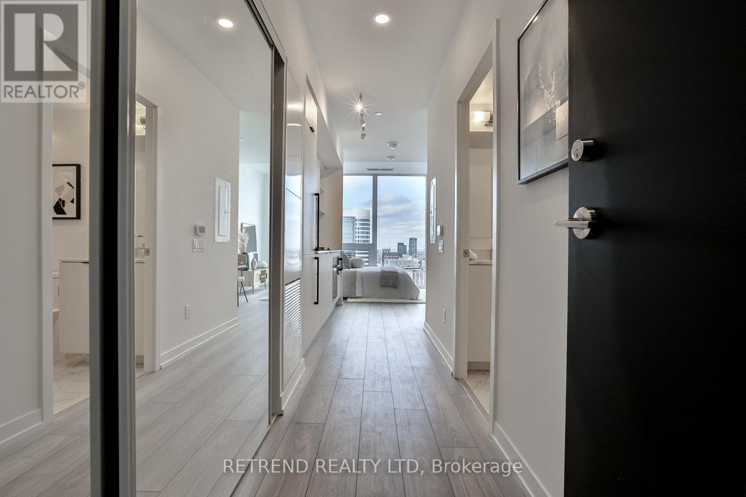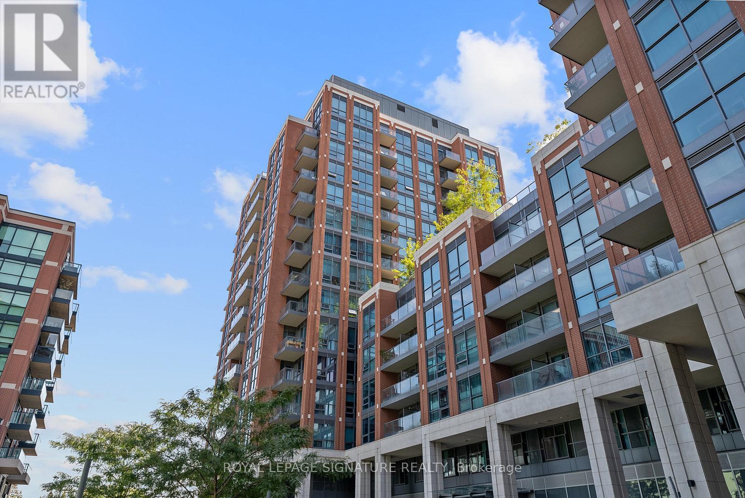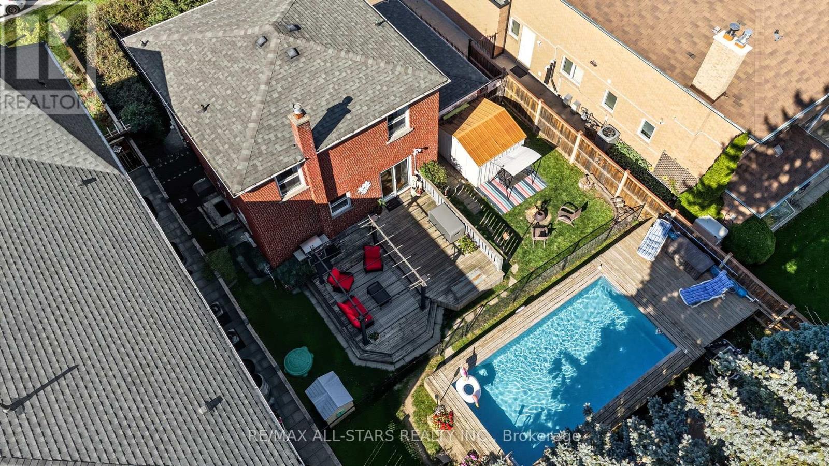8d - 6 Rosebank Drive
Toronto, Ontario
Unobstructed beautiful East View 1 Bedroom Condo With Large Balcony. 553 SF + 86 SF Balcony, Ensuite Laundry + 1 Parking Space. Step To TTC, Bank, Groceries. Mins To STC, U OF T Scarbo Campus, Centennial College, Hwy401. (id:24801)
Nu Stream Realty (Toronto) Inc.
543 Drew Street
Oshawa, Ontario
This Clean And Well Kept 3 Bedrooms, 2 Washroom House Is Ideally Located In Central Oshawa, Only A 4Min Walk To Transit And 15 Sec Drive To 401. Corner Lot, Fenced Backyard For Privacy, Ensuite Laundry, Eat-In Kitchen, Separate Living And Dining Room Plus A Heated Sunroom That Can Be Used For Multi Purposes and Offers Lots Of additional Living Space. 2 Parking spots Incl. Close To All Amenities; Schools, Shopping, Dining, Parks And 7 Min Drive To The Beach Is The Perfect Rental All Year Round. (id:24801)
RE/MAX Community Realty Inc.
8 Burnview Crescent
Toronto, Ontario
Breathtaking four-bedroom home, nestled among majestic mature trees on a highly sought-after street. Lovingly cared for by the same family for two generations, its bright and airy interior maintains some of the original charm, blended with modern updates. The private fenced yard is a picturesque haven, featuring a spacious deck and a serene pond that creates a tranquil oasis, perfect for relaxation and rejuvenation. Imagine sipping your morning coffee or enjoying a family barbecue in this peaceful setting. Strategically located near Hague Park, schools, public transit, and the hospital, this property offers the ultimate blend of convenience and charm. Walk to TTC, Eglinton GO, and Metrolinx McCowan & Lawrence Station (coming soon). Move-in ready! A clean home inspection report is available upon request, providing peace of mind. Don't miss this rare opportunity schedule a viewing today and make this stunning property yours! (Staging removed). (id:24801)
Real Estate Homeward
1 - 2066 Yonge Street
Toronto, Ontario
Enjoy Apartment Life At Yonge & Eglinton Without The Elevator Lines & Cranes Outside The Window. This Beautifully Renovated Apartment Features Sun Filled, Open Concept Layout, Thoughtful Kitchen With High End Appliances, Ensuite Laundry, Luxury Vinyl Plank Flooring, Updated Bathroom With A Heated Towel Rack & Plenty Of Storage. Quiet Street Steps From Yonge & Eglinton. Easy Access To Transit With Easy Street Parking Available. Steps From Great Shopping, Cafes, Restaurants & Bars. (id:24801)
Homewise Real Estate
119 Seaton Street
Toronto, Ontario
This solid brick 1912 house had a complete gut renovation in the 1980s and the interior was re-built in a spare, plain, architectural style. The plan is very open with a classic 80s signature - an interior lightwell. All the rooms are extra large - check the bedroom sizes, and the house comes in at just under 2200 square feet - larger than many in the neighborhood. There are stunning black oak floors on the main and up the staircase. If you are a pyrophile, this house is for you - there are 3 (three) wood-burning fireplaces. There are also 3 decks. One off the main; one off the rear 2nd floor bedroom and a brand new huge one off the third floor. With a new kitchen and baths this house will be a showplace! Parking is in the carport! Great south Cabbagetown location. Minutes to downtown and steps to the new Moss Park subway station. (id:24801)
Bosley Real Estate Ltd.
1406 - 60 Colborne Street
Toronto, Ontario
CLEAN AND ELEGANT TWO BEDROOM SUITE WITH PARKING ON THE SOUTHWEST CORNER OF "SIXTY COLBORNE". LOCATION/LOCATION/LOCATION! WALKSCORE 100 - MINUTES TO SUBWAY, ST. LAWRENCE MARKET, DISTILLERY AND FINANCIAL DISTRICT, RESTUARANTS, SHOPS, GEORGE BROWN, AND SO MUCH MORE! AMENITIES: ROOF TERRACE, SWIMMING POOL, GYM, 24 HOUR CONCIERGE/SECURITY. ENJOY PANORAMIC VIEWS ON THE 300 SQ FT PRIVATE BALCONY! EFFICIENT SPLIT BEDROOM DESIGN. ENGINEERED WOOD AND TILES FOR EASY CLEANING, STONE COUNTERTOPS! WRAP-AROUND WINDOWS OFFER TONNES OF LIGHT AND GREAT VIEWS! UPGRADED SUITE! (id:24801)
RE/MAX Escarpment Realty Inc.
411 - 120 Broadway Avenue
Toronto, Ontario
Welcome to Untitled Condos North Tower. This elegant three-bedroom + Den, two-bathroom suite features a bright, open layout with stunning west-facing views and expansive floor-to-ceiling windows. The modern kitchen showcases sleek quartz countertops and premium integrated appliances, opening seamlessly to the living and dining areas for effortless entertaining. Each bedroom offers generous space and comfort, while the primary suite includes a stylish ensuite for added privacy. Enjoy an exceptional array of amenities including a state-of-the-art fitness centre, basketball court, outdoor pool, rooftop terrace with BBQ lounge, party room, co-working space, and 24-hour concierge service. Perfectly positioned in the heart of Midtown Toronto, just steps from Eglinton Station, the new LRT, fine dining, cafés, grocery stores, and all the energy of Yonge and Eglinton. (id:24801)
Homelife/response Realty Inc.
Ph08 - 82 Dalhousie Street
Toronto, Ontario
Experience Urban Sophistication in This Exceptional Penthouse Studio! Welcome to this rare penthouse studio suite in the heart of downtown Toronto. Featuring floor-to-ceiling windows that flood the space with natural light, this suite showcases breathtaking panoramic views of Toronto's dynamic skyline. The open-concept layout is thoughtfully designed to maximize both comfort and functionality, creating a seamless blend of modern style and everyday practicality. Sleek cabinetry, premium finishes, and a contemporary kitchen elevate the space, while the efficient floor plan ensures no wasted space. Ideally located just steps from Dundas Square, the Eaton Centre, Toronto Metropolitan University, and the TTC subway and streetcar, you'll enjoy unparalleled convenience surrounded by Toronto's best shopping, dining, and entertainment options. This penthouse-level gem offers the perfect balance of modern design, natural light, and unbeatable downtown access. It is a rare find in one of Toronto's most vibrant neighbourhood. (id:24801)
Retrend Realty Ltd
452 - 31 Tippett Road
Toronto, Ontario
Welcome to Suite 452 at 31 Tippett Rd, a bright and spacious 1+den offering 749 sq ft of modern finishes and an inviting layout. A welcoming foyer sets the tone for this thoughtfully designed floor plan. The updated kitchen is complete with stainless steel appliances, ample counter and storage space, making it ideal for cooking and entertaining. The sun-filled living area opens seamlessly to a large balcony while the large 9x9 den remains a separate space, perfect for a home office or nursery serviced by a 4piece bathroom. The primary bedroom features a private ensuite and a walk-in closet. Easy access to HWY 401 and Allen Rd. Fabulous Bldg Amenities and 24 Hr Concierge. (id:24801)
Royal LePage Signature Realty
11 Chatterton Boulevard
Toronto, Ontario
OFFERS ANYTIME! Welcome to this rarely offered detached 2-story home on a private 50 x 125 ft lot in the heart of Scarborough Village. This property delivers the perfect balance of space, privacy, and versatility, making it an ideal choice for families, investors, or anyone looking for a home with both lifestyle and income potential. The main level is bright and inviting, offering a large open layout with an eat-in kitchen and walkout to your private porch, creating the perfect flow for entertaining and everyday living. Upstairs, you'll find three spacious bedrooms, including a primary bedroom with a built-in closet for added convenience, while the finished basement is a standout feature, fully set up as a self-contained one-bedroom apartment with a second kitchen, full bathroom, and separate entrance. This private lower-level suite makes an excellent in-law suite or accessory apartment, adding significant flexibility for multi-generational living or income potential. Outdoors, your private backyard oasis awaits with a Kayak on-ground pool (maintained 2x yrly), lush manicured gardens, and a deep lot that provides space for barbecues, family gatherings, gardening, or simply relaxing in privacy. The attached garage offers direct backyard access, and the private driveway comfortably accommodates three additional vehicles, making parking simple and convenient. Located on a quiet, tree-lined street yet just a short walk to the Eglinton GO Station, TTC, shopping plazas, and excellent schools, this home also puts you minutes from the Scarborough Bluffs, Bluffers Park and Beach, Rouge National Urban Park, and major highways for easy commuting. With its combination of a premium lot, private pool, finished basement apartment, and a prime Scarborough Village location, a RARE opportunity to secure a detached home with endless potential in one of the city's most sought-after neighbourhoods. Don't miss your chance, this home truly has it all!! (id:24801)
RE/MAX All-Stars Realty Inc.
81 Sedgemount Drive
Toronto, Ontario
Stunning fully renovated 3+3 bedroom, 3 full bathroom bungalow on a 47.04 x 113.13 ft lot, showcasing luxury finishes and modern upgrades throughout. Featuring a brand-new legal basement apartment with separate entrance (2 bedrooms + 1 owner-occupied area), this home offers an open-concept kitchen with quartz countertops, waterfall island, sleek modern cabinetry, pot lights, and new stainless steel appliances, all complemented by elegant hardwood floors. Recent renovations include a new driveway (2025), new furnace (2023), Roof (2022), and upgraded 200 AMP panel. The outdoor space boasts a huge deck, large backyard with two storage sheds, and a workshop/garage, perfect for entertaining and hobby enthusiasts. A rare opportunity with income potential in a peaceful, family-friendly neighborhood, just minutes to Hwy 401, Eglinton GO, Centennial College, Cedarbrae Mall, parks, schools, and more ! (id:24801)
RE/MAX Metropolis Realty
51 Kennedy Drive
Trent Lakes, Ontario
Impeccable quality and design on the Miskwaa Ziibi River. An exceptional complete package perfectly suited for the family cottage country escape. Kayak downstream to Little Bald Lake and the paddling trail. The attention to detail is beyond the norm we see today. The design and décor has flair and style only found in magazines. Weekends and holidays would be real easy in this space. Completely renovated with high-quality materials, fixtures, lighting and appliances. Exquisite furniture and accessories. Two bedrooms, a four-piece bath, open-concept kitchen, dining and living room with modern electric fireplace. High ceilings, large wood beams, tile and vinyl flooring. Main-floor laundry, front porch, back deck and easy access to the River, lower level with storage, utility room, games area, two-piece bath and a spacious tv room. The detached bunkie with loft, is heated and ready for the kids to hang out. Includes outdoor furniture, toys and gazebo. Sit around the campfire River side and enjoy the quiet peaceful essence of being surrounded by nature. There is a flow of casual elegance in the 1200 square feet of living space influenced by the surrounding nature of 125' of river living. Minutes away from the Villages of Bobcaygeon and Buckhorn. Two hours from the GTA. Plenty of snowmobile, hiking, biking trails and boating access near-by. Be in before the holidays and start new traditions for your family. (id:24801)
Sage Real Estate Limited


