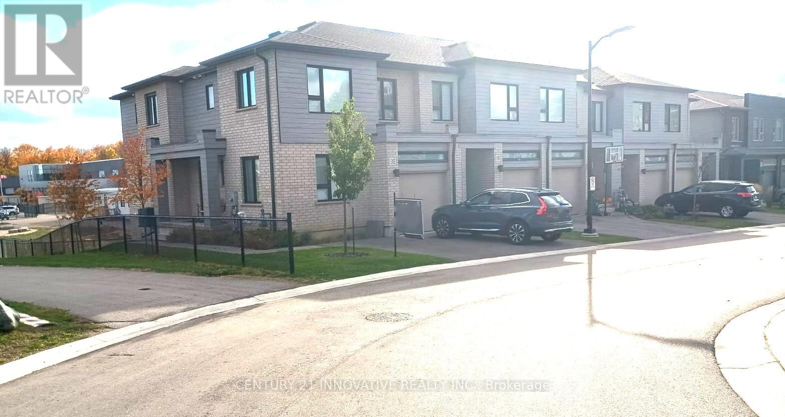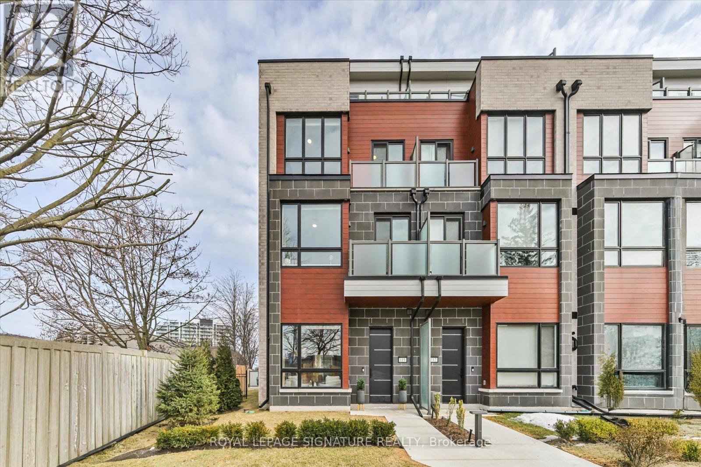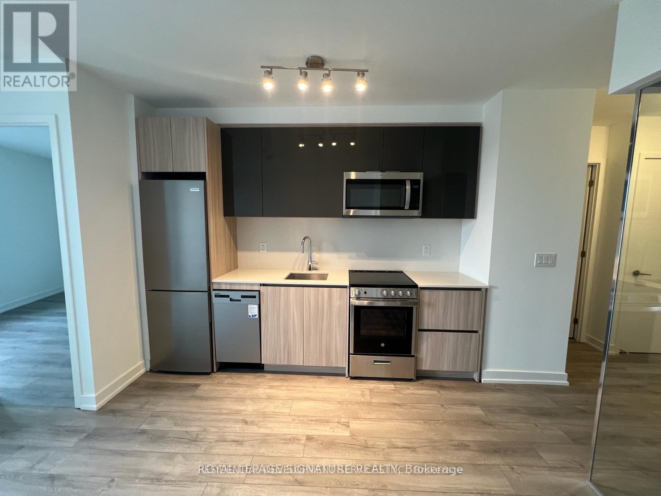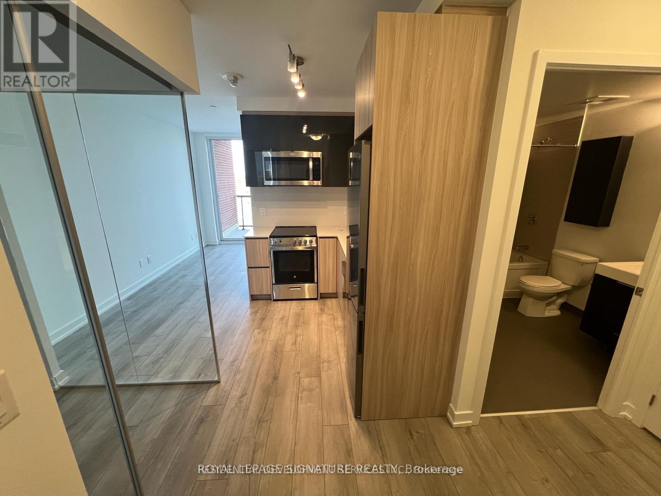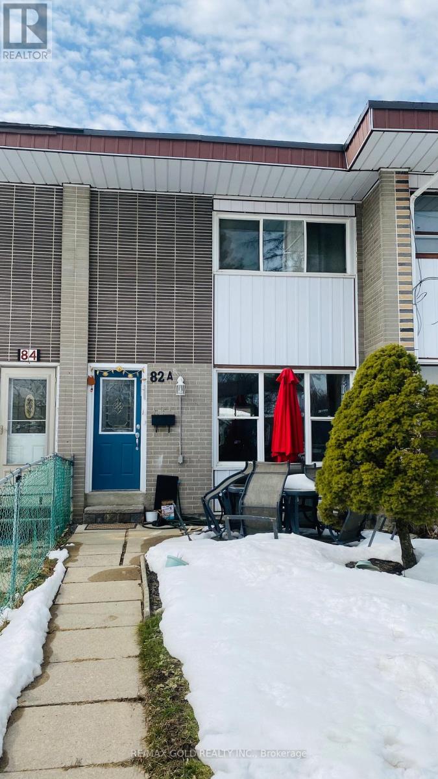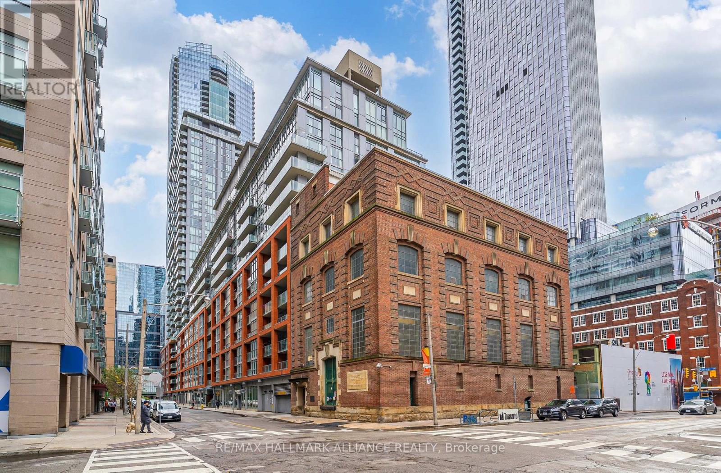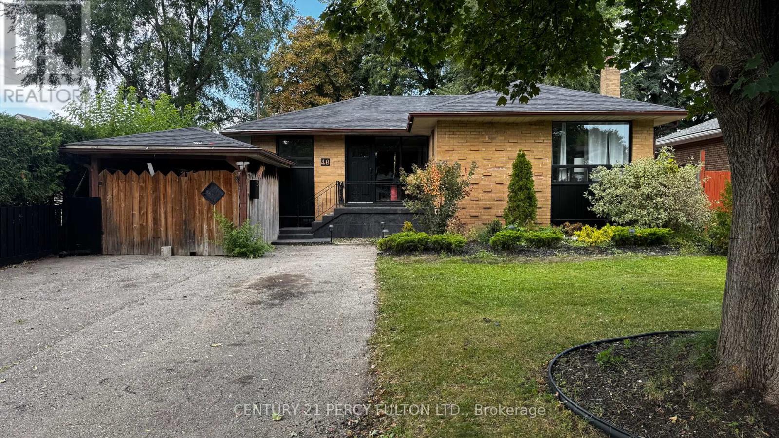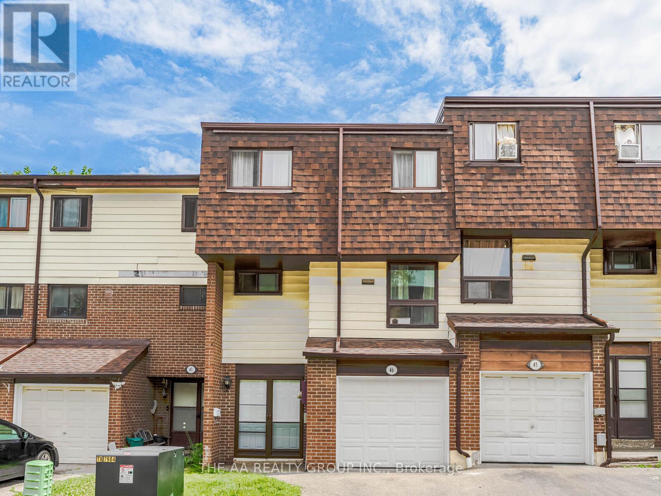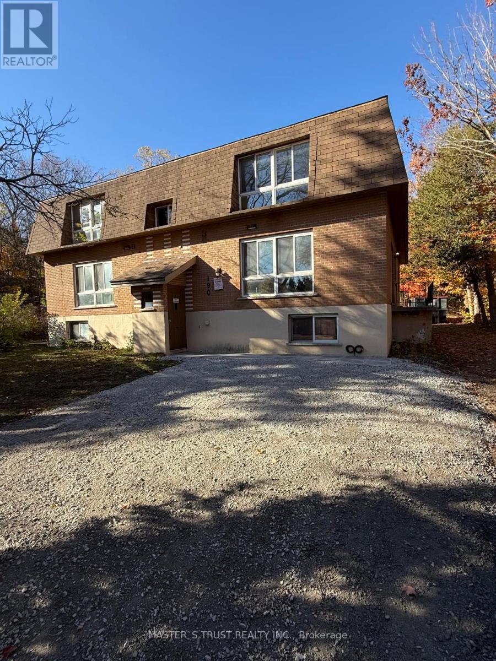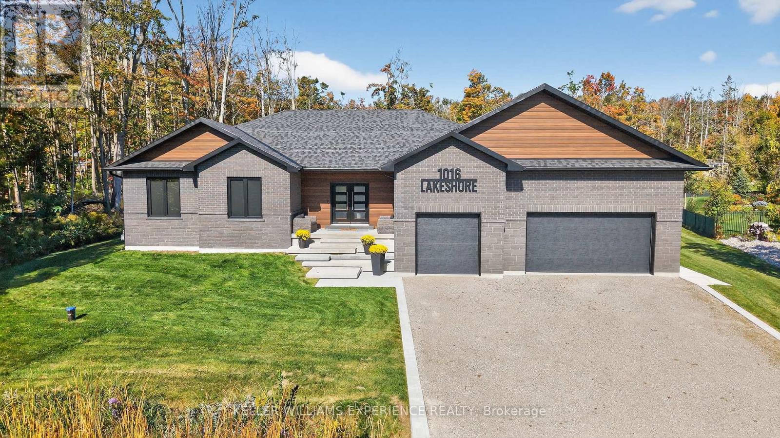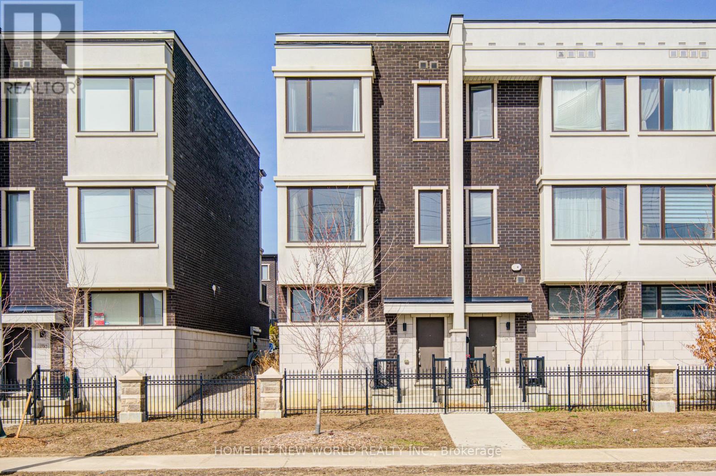92 Pony Way
Kitchener, Ontario
Absolutely Rare & Unique Find!!! 5 BEDROOMS + 1 / 4 Bath, Corner Unit, Freehold Townhome With a Finished Walk-Out Basement. No Neighbors To The Side Or Back Nestled On A Premium 35 98 Ft Lot. It Feels More Like a Semi Overlooking Lush Greenery And Backing Onto Oak Creek Public School And Huron Community Centre. This Home Delivers Comfort And Functionality At Every Turn Offering Over 2,500 Sq. Ft. Of Total Living Space. The Modern Open-Concept Kitchen Flows Seamlessly Into The Sun-Filled Living Area, Framing A Beautiful View Of The Deck And Green Space Beyond. The Primary Suite Offers A Touch Of Luxury With A Glass-Enclosed Shower And A Spacious Walk-In Closet. The Separate Walk-out Basement Is Ideal As An In-Law Suite Or Other Creative uses. It offers A 1Bed/1Bath, And A Bonus Exercise Room That Can Be Used As A Den Or An Office. Fantastic Location-Close To Shopping Plazas, Great Schools, Colleges And Indoor/Outdoor Recreation Facilities. A Truly Exceptional Opportunity To Own A Home That Combines Privacy, Space, And Convenience! (id:24801)
Century 21 Innovative Realty Inc.
6 - 11 Evans Avenue
Toronto, Ontario
**Spacious 2-Bedroom Unit with Open Concept Layout & Abundant Natural Light** Welcome to this beautifully renovated 2-bedroom unit in the heart of the welcoming Mimico neighborhood. This home boasts a bright, open-concept layout, flooded with natural light, and features brand-new stainless steel appliances throughout. Ideally located, it's less than a 10-minute walk to the Mimico GO Station and has TTC access right at your doorstep. Enjoy the nearby Humber Bay and Lake Ontario, as well as easy access to local parks, trails, schools, grocery stores, shops, cafes, and restaurants. Downtown Toronto is just a short drive away, providing the perfect blend of tranquility and convenience. The building also offers on-site coin-operated communal laundry facilities. A Must See! (id:24801)
Century 21 Atria Realty Inc.
1 - 115 High Street W
Mississauga, Ontario
Luxury Living in the Heart of Port Credit. Welcome to the sought-after Catamaran Model, the largest in this exclusive community, offering over 3,400 sq. ft. of thoughtfully designed living space. This end-unit townhome features a private elevator providing seamless access to all five levels, making it ideal for multi-generational families or those seeking luxury with convenience. At the top, an expansive rooftop terrace provides the perfect setting to unwind and enjoy breathtaking sunset views over Lake Ontario. The enclosed porch with a gas line for BBQ adds even more outdoor entertaining space. Inside, the main floor impresses with 10-ft ceilings, a grand great room with a fireplace, and an elegant dining space. The chefs kitchen features thick-cut countertops, a farmhouse sink, a full-sized pantry, custom pull-out drawers, and a gas stove connection upgrade. The primary suite is a private retreat with a custom dressing room, spa-like ensuite with a soaker tub, and ample space to relax. Three additional bedrooms, a home office, and a fully finished lower level with an additional full bathroom complete this exceptional layout. Luxury upgrades include a geothermal heating system, motorized awnings on the terrace and porch, custom built-ins, pocket doors, and an upgraded fireplace surround with stone and tile finishing. Located steps from grocery stores, medical offices, banks, and restaurants, yet offering the privacy of a fenced yard and access to scenic waterfront trails. Residents enjoy exclusive access to The Shores premium amenities, including an indoor pool, gym, golf simulator, library, party room, and meeting room. Book your private tour today. (id:24801)
Royal LePage Signature Realty
618 - 3100 Keele Street
Toronto, Ontario
Welcome to The Keeley A Premier Address in North York's Thriving Downsview Park Community. Discover the perfect harmony of city convenience and natural beauty. Ideally situated next to a lush ravine, The Keeley offers direct access to scenic hiking and biking trails that link Downsview Park to York University a haven for outdoor enthusiasts. Commuting is effortless with the Downsview and Wilson subway stations just minutes away, and quick access to Highway 401 ensures seamless travel across the city. Whether you're a student, professional, or avid shopper, you'll appreciate the close proximity to York University and Yorkdale Shopping Centre. The Keeley also boasts an impressive array of modern amenities, including a peaceful courtyard, a stunning 7th-floor Sky Yard with panoramic views, a fully equipped fitness center, library, and pet wash station. Experience a new standard of urban living where the vibrancy of North York meets the tranquility of nature only at The Keeley. All Year Round Heating & Cooling! (id:24801)
Royal LePage Signature Realty
1108 - 3100 Keele Street
Toronto, Ontario
Welcome to The Keeley A Premier Address in North York's Thriving Downsview Park Community. Discover the perfect harmony of city convenience and natural beauty. Ideally situated next to a lush ravine, The Keeley offers direct access to scenic hiking and biking trails that link Downsview Park to York University a haven for outdoor enthusiasts. Commuting is effortless with the Downsview and Wilson subway stations just minutes away, and quick access to Highway 401 ensures seamless travel across the city. Whether you're a student, professional, or avid shopper, you'll appreciate the close proximity to York University and Yorkdale Shopping Centre. The Keeley also boasts an impressive array of modern amenities, including a peaceful courtyard, a stunning 7th-floor Sky Yard with panoramic views, a fully equipped fitness center, library, and pet wash station. Experience a new standard of urban living where the vibrancy of North York meets the tranquility of nature only at The Keeley. All Year Round Heating & Cooling! (id:24801)
Royal LePage Signature Realty
82 A Corby Crescent
Brampton, Ontario
Bright and spacious 3 BHK Townhome for Rent located in one of the most desirable location in Brampton(Downtown Brampton)- 1300 Square Feet - Upper Level Unit Only (No Basement)- Super Sunny & Bright Home with Large Windows- 3 Bedrooms, 2 Washrooms, Dining and Family Room- Newly renovated kitchen with customized cabinets and new SS appliances- Main floor laundry- 2 Parking Spaces- 5 minutes from Brampton Downtown transit for GO bus, GO train for Downtown Toronto commute- 7 minutes from Brampton Shoppers world Gateway Terminal for Zum Bus and Missisauga transit- 5 mins from Sheridan College Davis campus on Steeles- Close to all basic amenities. Quiet and safe neighbourhood (id:24801)
RE/MAX Gold Realty Inc.
1015 - 21 Nelson Street
Toronto, Ontario
Experience living in a boutique building with this movie-in-ready fully furnished 1 bedroom=den condo. Featuring refreshed flooring and ceilings, this condo offers easy access to transit and the downtown core. The open living area includes a dedicated work-from-home equipped den, perfect for remote work. Key Features: 1 Bedroom with a large walk-in-closet and direct access to the bathroom, ceilings with north view prime location within walking distance to universities, hospitals, banks, financial and entertainment districts, Eaton Centre, and more convenient TTC Public Transit access. Building Amenities: Equipped exercise room, Spa, pool, rooftop patio, party rooms, one parking space included. (id:24801)
RE/MAX Hallmark Alliance Realty
48 Campbell Drive
Brampton, Ontario
Newly Renovated Bungalow in Prime Brampton Location! Welcome to this beautifully updated home on a quiet, family-friendly street in the heart of Brampton. Recently renovated from top to bottom, this property offers a perfect blend of modern finishes and comfortable living.Step inside to find a bright and spacious layout featuring upgraded flooring, fresh paint, and stylish lighting throughout. The brand-new kitchen is a showstopper with sleek cabinetry, quartz countertops, and stainless-steel appliances. The bathrooms have been tastefully redesigned with contemporary fixtures and finishes.Generous bedrooms provide ample space for the whole family, while the finished basement offers endless possibilities for an additional living area, home office, or entertainment space.Outside, enjoy a private backyard perfect for summer gatherings, plus a wide driveway with plenty of parking. Conveniently located close to schools, parks, shopping, and transit, this home is move-in ready and ideal for growing families. (id:24801)
Century 21 Percy Fulton Ltd.
46 - 180 Mississauga Valley Boulevard
Mississauga, Ontario
Welcome to 180 Mississauga Valley Road, Unit 46, a lovely, freshly painted three-level condo townhouse with 4+1 bedrooms and 3 full bathrooms, so everyone has their own space in the morning. The bright kitchen opens to the main dining and living area, making it easy to cook and chat with family. Large windows let in lots of sunshine that lights up the laminate floors on the main level. Upstairs, all bedrooms are cozy and private. There is also a convenient laundry room with a washer and dryer ready to use. You can park in your single-car garage and driveway, and enjoy sharing the green outdoor space with neighbors. This home is in a great spot, close to schools, parks, shops, and transit, making it easy to walk or drive wherever you need. It is minutes from Cooksville Go, Hwy 403, Square One, and the upcoming LRT. (id:24801)
The Aa Realty Group Inc.
4 - 190 Borland Street E
Orillia, Ontario
Rarely available 3-bedroom apartment in one of the most sought-after neighbourhoods near Couchiching Beach! Enjoy a short walk to the public boat launch, Bus Routes, Metro, Shoppers, and popular restaurants. This bright, freshly painted home features modern laminate flooring, sun-filled rooms, and a spacious bathroom with a stylish new vanity - perfect for comfortable living in a prime location. Water and 2 parking spaces included- tenants pay hydro. Minets to HWY 11/12. (id:24801)
Master's Trust Realty Inc.
1016 Lakeshore Road E
Oro-Medonte, Ontario
Welcome to 1016 Lakeshore Road E in beautiful Oro-Medonte - a custom-built bungalow that perfectly blends quality, comfort, and location. Built by the owners, this home sits on a premium-acre lot just steps from Lake Simcoe. A public lake access point and boat launch are only a few hundred yards away, so you can easily enjoy boating, paddleboarding, or evening lakeside walks. You're also just 10 minutes to Orillia, with Horseshoe Valley Resort and Hardwood Hills close by for year-round skiing, biking, and outdoor fun. Step inside and you'll immediately notice the attention to detail. From the herringbone inlay at the entrance to cathedral ceilings, 8 ft interior doors, and gorgeous custom cabinetry throughout, this home was designed with care and style. The kitchen is a showstopper, featuring quartz countertops, a coffee station with a beverage fridge, and thoughtful built-ins. Hardwood floors, drywall returns, a stunning principal ensuite bathroom, and an upgraded interior door package give the home a refined but welcoming feel. Built with energy-efficient ICF construction, this home stays warm in winter and cool in summer, keeping utility costs low. Outside, the covered back deck overlooks a generous backyard with plenty of space to add a pool. The fully finished basement expands your living space with two additional bedrooms, a kitchen, a 3-piece bathroom, a large open-concept rec room, and a second spacious area currently set up as a gym ideal for guests, hobbies, or family hangouts. With the 2375 sqft above grade, this provides you with a total of approx. 4200 sqft of finished living space. With a drive-through garage, UV water system, premium lot, and a location that offers both lakeside living and easy access to recreation, this home is a rare find that truly has it all. (id:24801)
Keller Williams Experience Realty
3880 Major Mackenzie Drive
Vaughan, Ontario
Welcome to 3880 Major Mackenzie Dr.! Located in a charming community of Cold Creek Estates in Vellore Village. Rarely offered end-unit with 3 bedrooms plus one finished bedroom with an ensuite bathroom on the lower level! 4 bathrooms with sun-filled spacious rooms and a double car garage with a double car driveway. This functional layout townhouse offers over 2000 sqft, with 10' ceilings on the main floor and 9' ceilings on the second floor. The second floor also has a laundry room for convenience. upgrades: extra-large crown moldings and 10' oversized baseboard main and upper floor; granite counter top; upgraded windows and doors casing from builder, custom wainscoting, pot lights, freshly painted in 2024, marble kitchen backsplash; there is an independent thermostat for the lower level with floor-heated style. close to High School HWY400, Grocery stores, Banks, and shopping Centers. POTL: monthly fee is $153.31. (id:24801)
Homelife New World Realty Inc.


