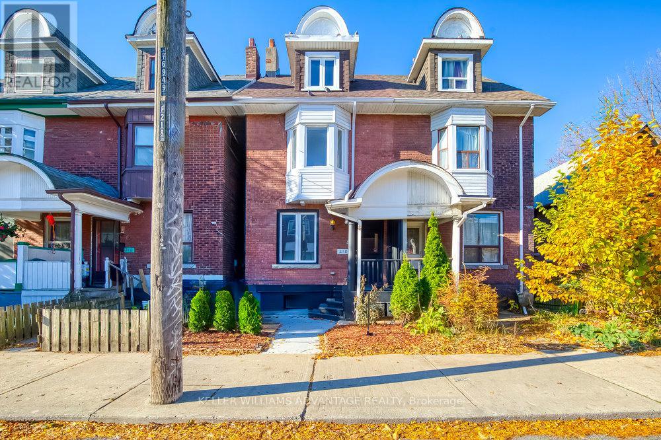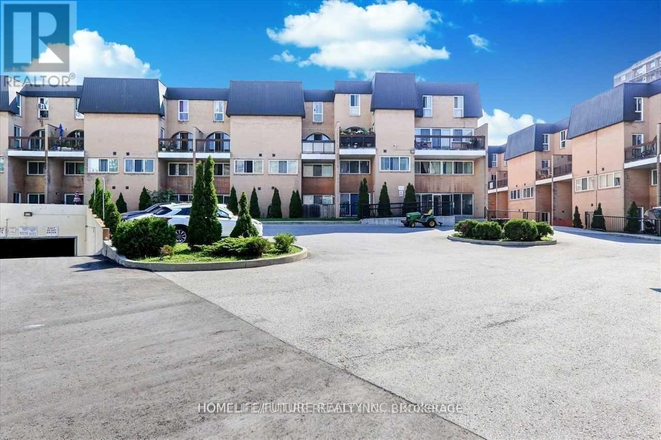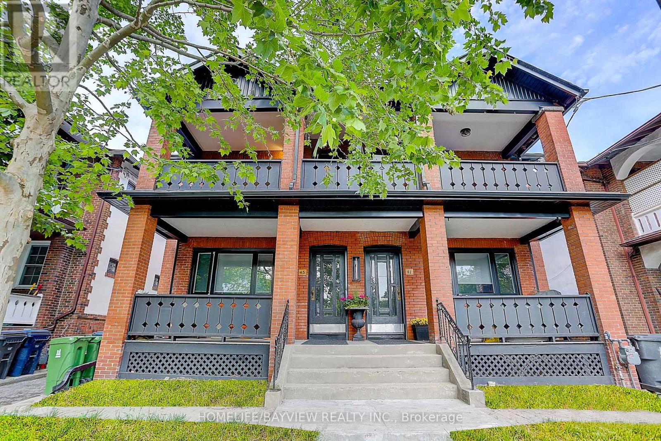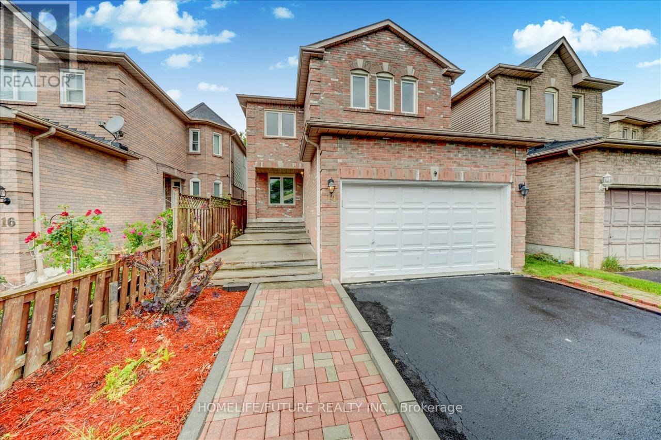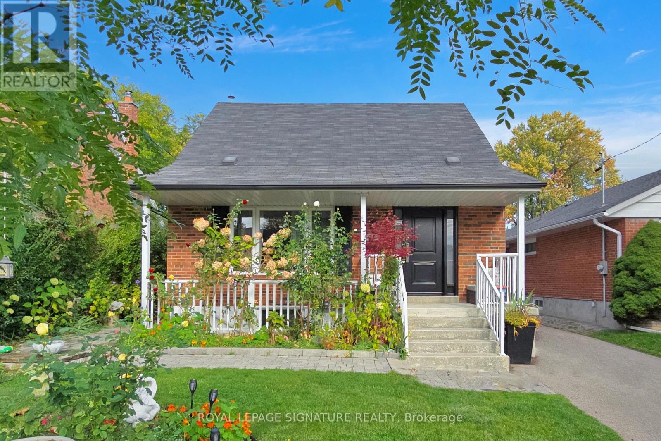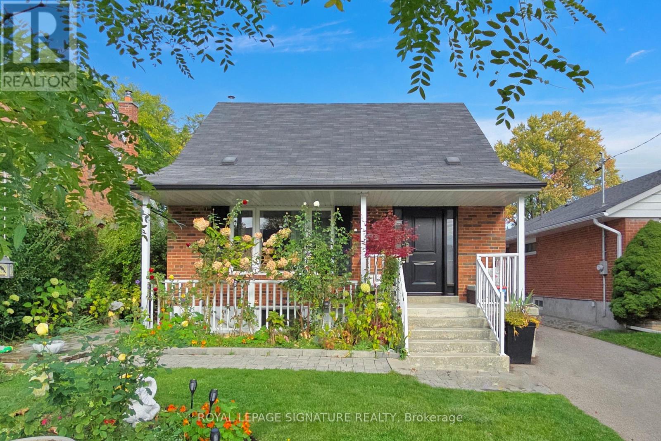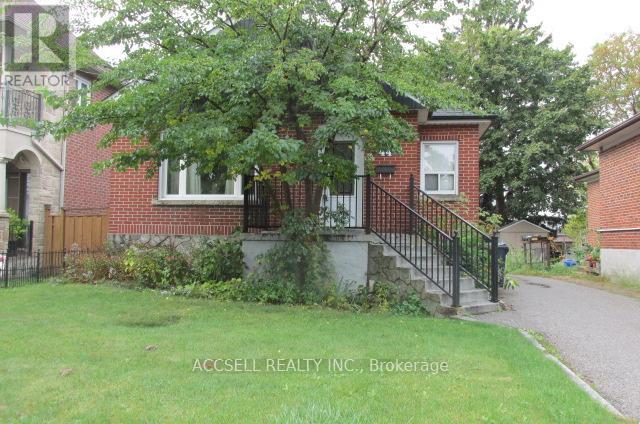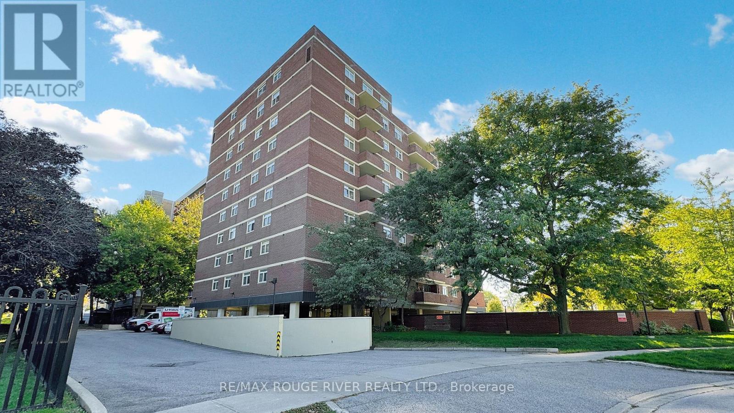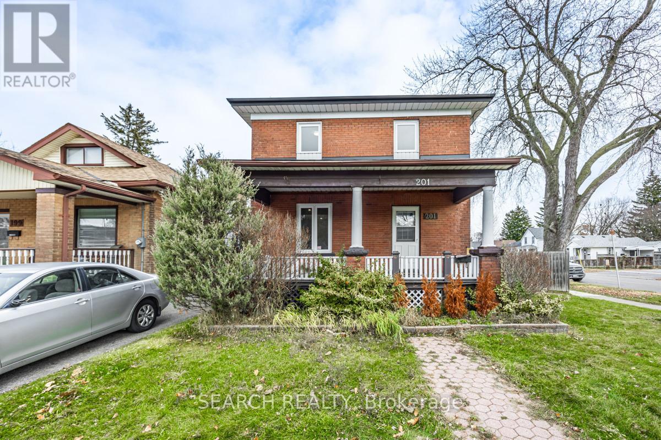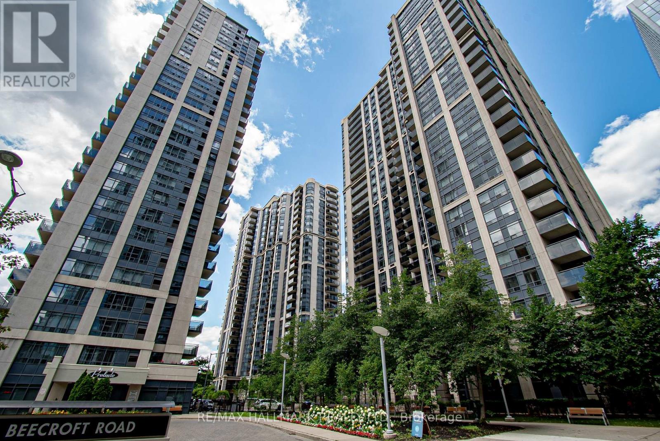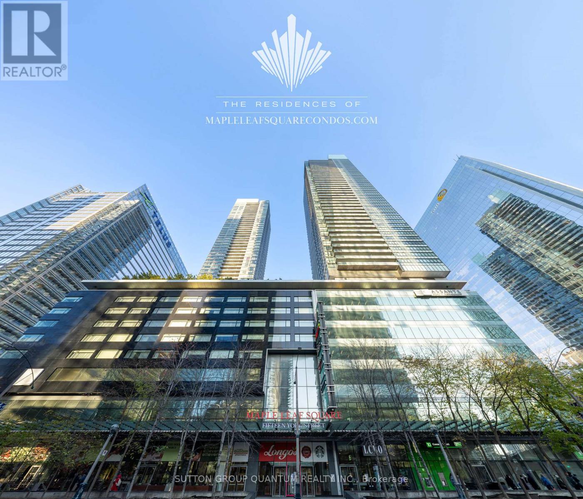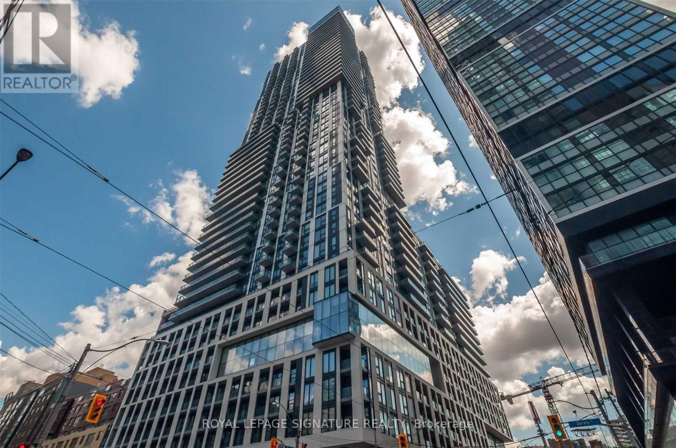218 Broadview Avenue
Toronto, Ontario
Opportunity awaits! Look no further than this big, bright, fabulous 3 unit, 2 and 1/2 storey Victorian home w/amazing income potential in amenity-rich, ultra-convenient location. Beautifully renovated luxurious 2-storey apartment on top two levels with 2+1 bedrooms (living room can be configured as 3rd bedroom), hardwood floors, two full baths, kitchen w/modern appliances, and separate AC units on each of the top floors. Main floor 1 bedroom apartment with living area, large eat-in kitchen, & 4 pc bath. 1bedroom basement apartment with kitchen & bathroom & sep entrance at rear. Laundry in basement. 1parking space at back via laneway drive. Bustling & rapidly developing neighbourhood steps from Leslieville, Riverside & Corktown. So much development in adjacent Queen/Broadview, along w/ nearby emerging Ontario Line. Huge future upside! ***EXTRAS*** Pedestrian & cyclist friendly, and TTC stops at doorstep! Easy stroll to Riverdale Park, fantastic trails, community/recreation centre and countless boutiques, eateries, and services of Queen Street,The Danforth, and Chinatown East! (id:24801)
Keller Williams Advantage Realty
2085 - 100 Mornelle Court
Toronto, Ontario
Great Location Morningside/Ellesmere/401 Renovated 3 Bedrooms Condo Townhouse, Modern Luxury And Convenience Updated Kitchen With Pantry, Fresh Paint With 3 Refreshed Baths, Updated Window, Patio Doors, Energy-Efficient Lights, And Closet Doors On The Main Level. Enjoy The Convenience Of 1 Underground Parking Spots. Strategically Located Near Uoft (Scarb. Campus) Centennial College, West Hill Collegiate, Hwy 401, Transit, Hospitals, Shopping, And More. This Property Offers The Best Price And Value For A 3 Bedroom Unit In Gta Near Hwy 401. Don't Miss This Rare Opporturnity To Experience Convenience And Style. (id:24801)
Homelife/future Realty Inc.
Lower - 43 Wineva Avenue
Toronto, Ontario
Stunningly Fully Renovated 2 Bed & 2 Bath Suite. Very Spacious For A Family. Prime Location! Located On Rarely Available Street, One Of The Best South Of Queen In The Beaches Area. Highly Desirable Location, Walk To The Lake, Queen Street Shops, Great Restaurants And Ttc To Downtown. (id:24801)
Homelife/bayview Realty Inc.
14 Knotty Pine Drive
Whitby, Ontario
$$ Spent On Renovations,Welcome To This Beautiful 3 Br Home Located On A Quiet Sought After Neighborhood Of Williamsburg, New Kitchen, New Washrooms, New Floors, Freshly Painted Entire House, New Roof (2024). Finished Basement With Separate Entrance. S/S Appliances Incl. Double Door Fridge, Brand New Stove, Washer/Dryer And Dishwasher. 6 Total Parking. Close To All Amenities And Top Schools. ** This is a linked property.** (id:24801)
Homelife/future Realty Inc.
68 Christina Crescent
Toronto, Ontario
Stunning Renovated 3+1 Br On Premium Lot and Street, Professionally landscaped yard, plenty of Parking Features Include: Hardwood Floors Throughout, Renovated Detached Garage Roughed In With Power And Water. Great Location Nestled In The Desired Wexford-Maryvale, Near Schools,Public Transit, Shopping And Many More! Minutes Away From 401. (id:24801)
Royal LePage Signature Realty
68 Christina Crescent
Toronto, Ontario
Stunning Renovated 3+1 Br On Premium Lot and Street, Professionally landscaped yard, plenty of Parking Features Include: Hardwood Floors Throughout, Renovated Detached Garage Roughed In With Power And Water. Great Location Nestled In The Desired Wexford-Maryvale, Near Schools,Public Transit, Shopping And Many More! Minutes Away From 401. (id:24801)
Royal LePage Signature Realty
44 Cotton Avenue
Toronto, Ontario
***Great For Renovator or Builder***Good Size Lot, New Infill Homes On The Street. Basement Apt Possible. (id:24801)
Accsell Realty Inc.
203 - 40 Chichester Place
Toronto, Ontario
*This Bright And Spacious 2-bdrm + Den Corner Unit Offers a Smart, Functional Layout *Generous Living Area With Laminate Flooring *Sought-after Split-Bedroom Design and a Dedicated Laundry Room *Freshly Painted Throughout *Primary Bedroom Includes Large Walk-in Closet, 3-Piece Ensuite and New Laminate Flooring *Sunlit Den Provides An Ideal Space For a Home Office, Hobby Area or Potential Third Bedroom *Kitchen Boasts Classic White Cabinetry, Ample Pantry Storage and a Cozy Eat-in Space *Renovated Bathrooms *Close To Supermarkets, Shopping, Fairview Mall & Subway, Schools & Parks *TTC At Your Doorstep *Easy Access To Highway 401/DVP *One Underground Parking and Locker *Internet and Cable TV included in Maintenance Fee *Electric Coil Floor Heating, Oct-May Monthly Cost Paid By Mgmt Office *Dont Miss This Opportunity To Move In And Enjoy The Condo Living Lifestyle (id:24801)
RE/MAX Rouge River Realty Ltd.
201 Ritson Road S
Oshawa, Ontario
Attention First Time Buyers & Investors - Great Opportunity To Own A 3+1 Bedroom Two Storey Detached Home with a Basement Apartment with a separate entrance. The home is located in the desirable Central Oshawa Neighbourhood. It has a bright, open concept layout with a newly renovated modern kitchen with a walkout to a large yard. Private Corner Lot And A Completely Fenced Backyard Features A Spacious Deck. Private driveway with parking for two cars. Hardwood On the Main Floor & Laminate On the 2nd Floor, Lots Of Natural Sunlight Through. Close To Schools, Transit, Shopping, Parks, Hwy 401 & Go Train And Much More! Private Financing available. Terms and Conditions apply! (id:24801)
Search Realty
710 - 155 Beecroft Road
Toronto, Ontario
Welcome To The Broadway II Residences! This Bright And Efficient 1-Bedroom Suite Offers A Smart, Functional Layout With No Wasted Space And A Spacious Balcony Perfect For Relaxing Or Entertaining. Enjoy Direct Underground Access To The Subway And An Unbeatable 98 Walk Score, Placing You Steps From Top Restaurants, Cafés, Bars, And Shopping. The Building Features 24-Hour Concierge, Indoor Pool, Fitness Centre, Party And Games Rooms, Guest Suites, And Visitor Parking. A Truly Convenient And Connected Urban Lifestyle Awaits! 1 Parking Spot and Locker Unit Included. (id:24801)
RE/MAX Hallmark Realty Ltd.
2106 - 55 Bremner Boulevard
Toronto, Ontario
* * * FULLY FURNISHED * * * Welcome To The Residences Of Maple Leaf Square Located In The Heart Of Toronto's Harbourfront, Financial & Entertainment Districts. This High Floor 1 Bedroom Fully Furnished Executive Suite Features Designer Kitchen Cabinetry With Stainless Steel Appliances & Granite Counter Tops. Bright 9-Foot Floor To Ceiling Windows With Hardwood Flooring Throughout The Living Areas Facing East Views From The Large Private Balcony. The Bedroom Includes Glass Sliding Doors & Double Closets. Connected Directly To M.L.S. Mall, Longo's, Starbucks, Pharmacy, Restaurants, Underground P.AT.H. & Union Station. Click On The Video Tour! E-Mail info@ElizabethGoulart.com - Listing Broker Directly For A Showing. (id:24801)
Sutton Group Quantum Realty Inc.
4813 - 251 Jarvis Street
Toronto, Ontario
Lake Views!! See The Sunrise Over The Lake! Beautiful, Light Filled 2 Bedroom Unit With Rarely Offered 1 Car Parking +1 Locker .Stunning Unobstructed Views Of The Lake & City From A 245 Sq Ft Wrap Around Balcony. Sought After Location & A Super Functional Layout. This Is A Real 2 Bedroom With Actual Doors and Windows. Great Location In The Heart Of The City. Steps To TMU, Subway, Hospitals, Eaton Centre, George Brown. Everything At Your Doorstep. Well Managed Building W/Spa Like Facilities: Concierge, Gym, Outdoor Pool & Roof Top Deck, Party Room & More! (id:24801)
Royal LePage Signature Realty


