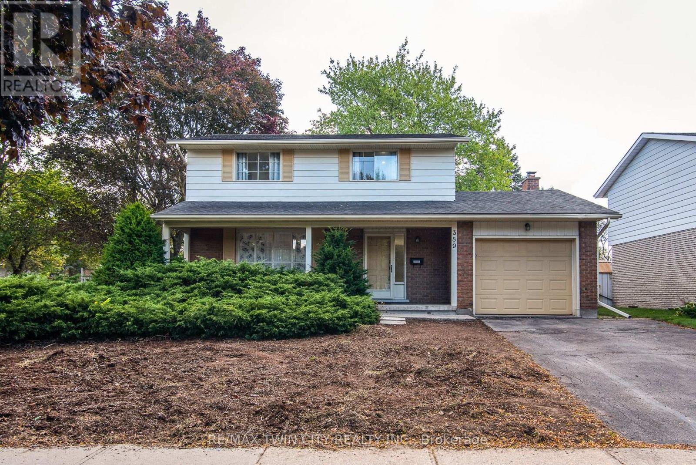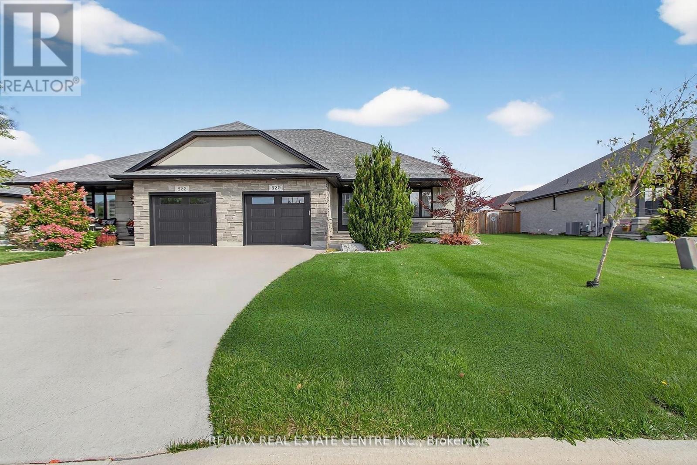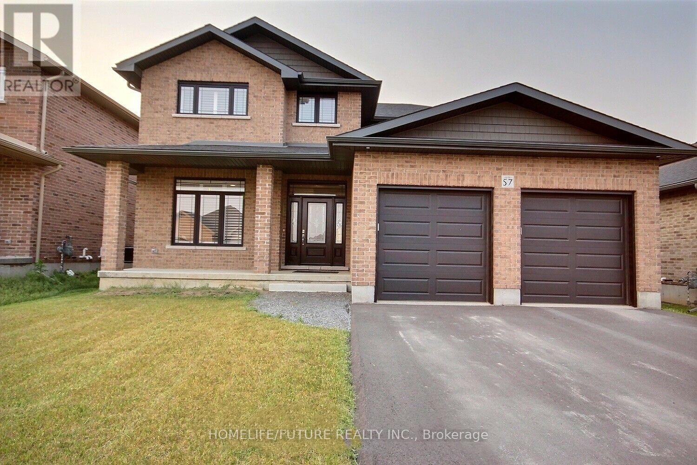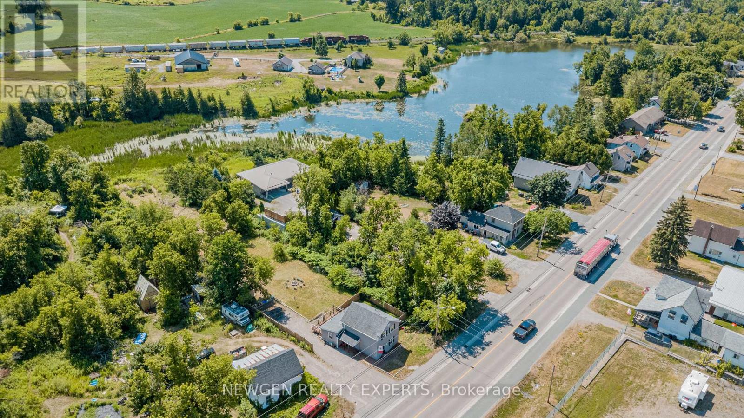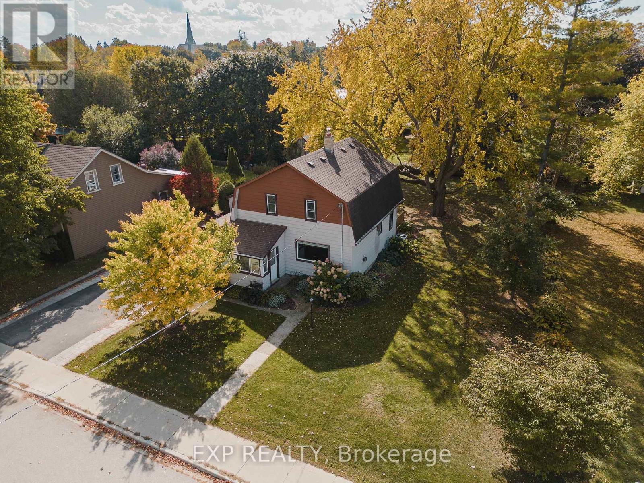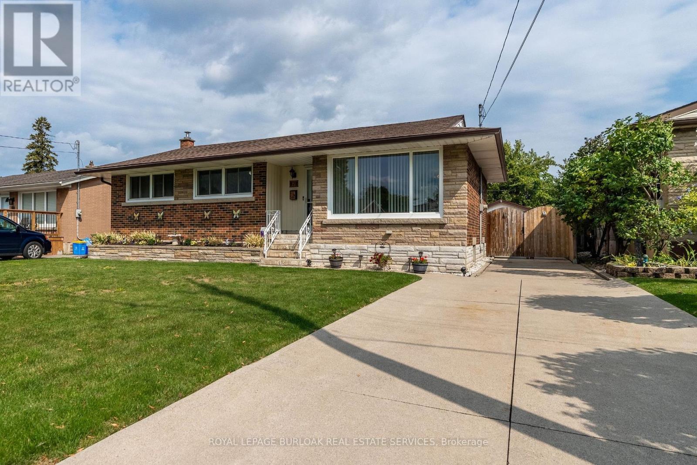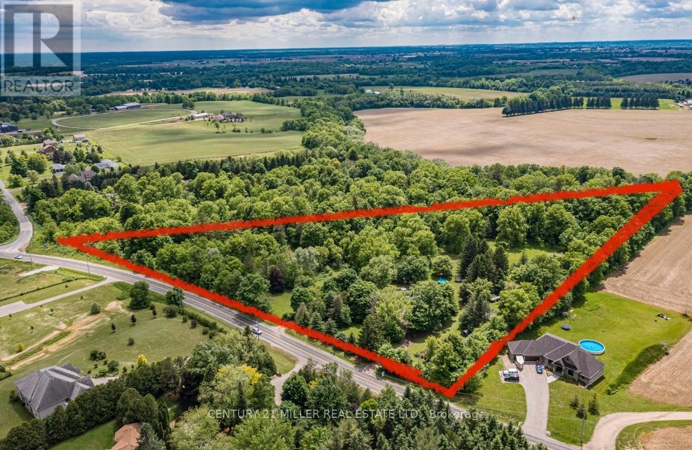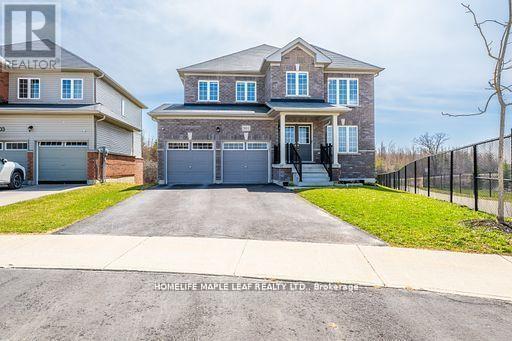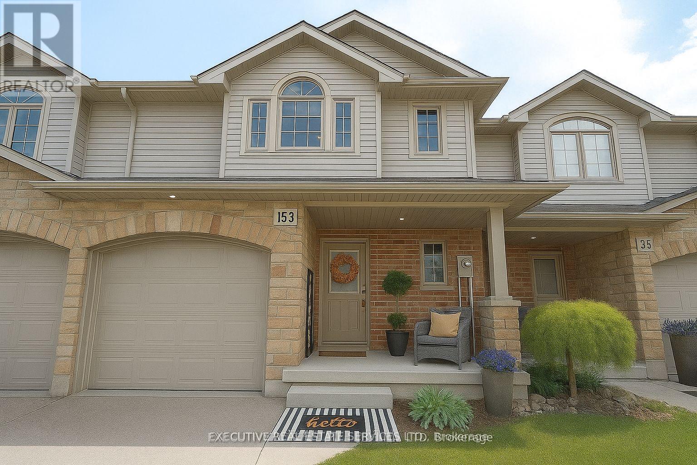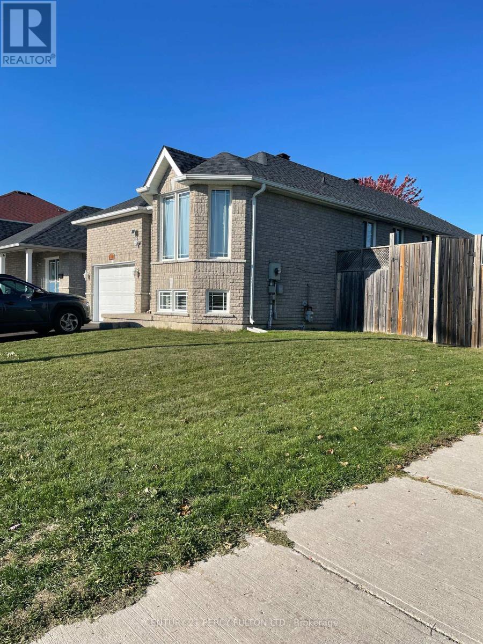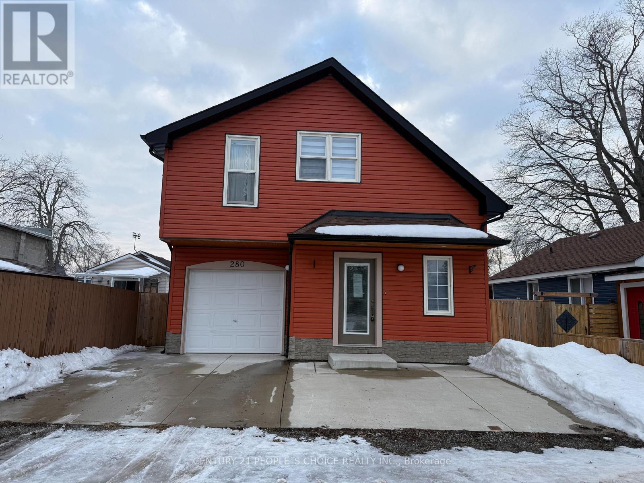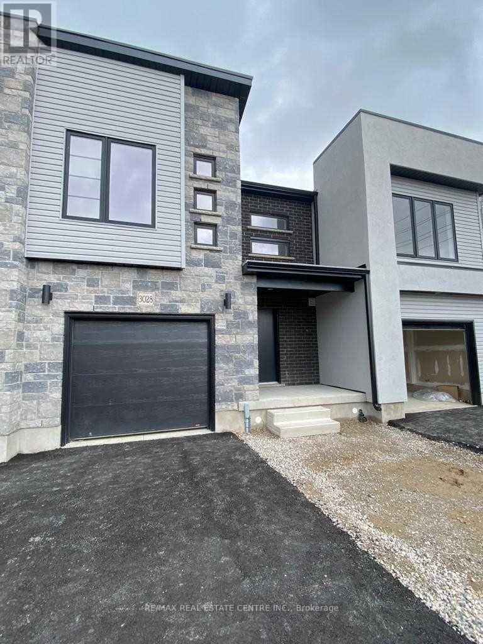389 Dunvegan Drive
Waterloo, Ontario
Welcome to this fabulous home on a spacious corner lot in Lincoln Village - a vibrant, family-friendly neighbourhood that truly has it all! With quick access to the highway and just minutes to RIM park's premier sports facilities, Conestoga College, and the Universities of Waterloo & Laurier, convenience is at you doorstep. Plus, being right on a bus route and within walking distance to Sandowne Public school (English & Partial French Immersion, JK-Grade 6) makes this location unbeatable for families. Step inside, and you'll immediately notice the versatile main floor layout. The heart of the home is a bright, open living/dining room - perfect for hosting friends, family dinners, or cozy nights in. The separate family room with sliding doors leads directly to the backyard, seamlessly blending indoor comfort with outdoor living. The newly updated kitchen is both stylish and functional, while a handy 2-piece bath completes this level. Upstairs, you'll find three spacious bedrooms, each offering a restful retreat. The primary suite features a brand-new 3-piece ensuite, while the additional updated bathroom conveniently includes laundry right on the second floor! The open-concept basement offers endless possibilities - whether for a rec room, hobby space, or a creative studio. Outside, your private oasis awaits: a fully fenced yard with a 15-foot mature hedge along the back, lush grass, and plenty of space to relax, play, or entertain - all while enjoying total privacy. This home combines comfort, updates, and location into the perfect package - all that's missing is you! (id:24801)
RE/MAX Twin City Realty Inc.
520 Molinari Street
Sarnia, Ontario
Welcome to this stunning semi-detached bungalow in one of Sarnia's most desirable neighborhoods. The open-concept main floor showcases a soaring cathedral ceiling and a modern kitchen with island and stainless steel appliances, seamlessly flowing into the living and dining room areas. The spacious primary bedroom includes a walk-in closet and semi-ensuite with double sinks. The lower level extends the living space with a large rec room and third bedroom, while the unfinished section of the basement provides endless possibilities for storage, hobbies, or future customization. Great curb appeal & front yard has a sprinkler system This property combines style, comfort and low-maintenance living making it an excellent choice! Welcome to this beautifully designed semi-detached bungalow in one of Sarnia's most sought-after neighborhoods. The open-concept main floor features a soaring cathedral ceiling and a modern kitchen with island and stainless steel appliances that flows seamlessly into the living and dining areas. The spacious primary bedroom offers a walk-in closet and semi-ensuite with double sinks. The lower level expands the living space with a large rec room and third bedroom, while the unfinished section of the basement provides excellent potential for storage, hobbies, or future customization. The front-yard sprinkler system helps maintain a vibrant lawn, enhancing the home's curb appeal. Combining style, comfort, and low-maintenance living, this property is an exceptional choice! (id:24801)
RE/MAX Real Estate Centre Inc.
57 Bel Air Crescent
Quinte West, Ontario
Beautiful 4+1 Bedroom, 3 Full Bath All-Brick Detached Home In The Highly Sought-After Appledene Park Estates, West End Trenton. ThisCarpet-Free Home Features Cambria Quartz Countertops Throughout, A Modern Eat-In Kitchen With Gas Stove And Stainless Steel Appliances,And A Flex Room On The Main Floor Ideal For An Office. The Open-Concept Living And Dining Area Offers A Walkout To The Backyard.The Second Floor Includes 4 Spacious Bedrooms And 2 Full Baths, WithThe Primary Suite Featuring Laminate Flooring, A Walk-In Closet, And A 5-Piece Ensuite. Large Windows Throughout Provide Abundant Natural Light. Additional Features Include California Premium Vinyl Shutters, An Unfinished Basement, And Tarion Warranty. Conveniently Located Near Schools, Shopping, Dining, Walking Trails, And A Short Drive To PrinceEdward County. (id:24801)
Homelife/future Realty Inc.
4419 Hwy 7 Highway
Asphodel-Norwood, Ontario
Opportunity to own a move-in ready 1.5-storey home in charming Norwood! This beautifully updated property offers a spacious living and dining area with cozy fireplace, plus a kitchen equipped with stainless steel appliances, custom backsplash, and bright breakfast area that walks out to an 18 x 106 deck with 10 x 8 pergola. The huge backyard backs onto a peaceful pond and includes a 36 x 26 fenced safe area ideal for kids and pets, privacy fencing, a fire pit, spacious shed, and 32 feet of raised garden beds. The home features 3 bedrooms, 1.5 bathrooms, main-floor laundry, and sits on a generous 0.70-acre lot (70 x 399). Fully renovated in 2014 with recent updates including new furnace, updated bathroom, upstairs carpeting, and included appliances (washer, dryer, fridge, stove). Unfinished basement offers ample storage. Conveniently located just 20 minutes from downtown Peterborough. (id:24801)
Newgen Realty Experts
78 George Street S
Minto, Ontario
Welcome to 78 George Street South, a charming and well maintained home in one of Harristons most convenient neighbourhoods. Steps to the arena, curling club, new sports pad, swimming pool, and a short walk to the elementary school. Set on a generous 82.5 x 132 lot with parking for up to five vehicles and a 1.5-car detached garage (18'2" x 22') offering storage or workshop potential. The large backyard features a 22'7" x 15'10" deck off the kitchen. Maintenance is easy with LeafFilter gutter protection installed on the house with a transferable lifetime warranty. Grounds are professionally maintained, and the roof was replaced in 2014. Inside, character meets thoughtful updates. The insulated kitchen was renovated in 2015 with custom cherry wood cabinetry and LG stainless steel appliances including fridge with ice and water, stove, dishwasher, and microwave. The bright living room offers an oversized window and a gas fireplace (2022, serviced annually). Beyond is an enclosed front porch. The 4 piece bathroom was renovated in 2021 with custom cabinetry and a Bath Fitter tub surround. Upstairs are four bedrooms, one featuring a custom built-in desk. The dry basement and attic are insulated for efficiency. Recent updates include gas furnace and air conditioner (2022, serviced annually), electric water heater (2025), and Culligan water softener (serviced 2025). Inclusions: riding lawn mower, push mower, walk-behind snowblower, Samsung washer and dryer, window blinds, 48-inch LG wall-mounted TV, and Culligan water softener. Located in a quiet, walkable neighbourhood a wonderful place to call home. (id:24801)
Exp Realty
7 Kenwood Crescent
Hamilton, Ontario
Charming and well-cared-for 3-bedroom, 2-bathroom bungalow on a quiet crescent on the east Hamilton Mountain! This generational home is situated on a spacious 53 x 100 lot and features a beautifully maintained, fully fenced backyard, a long concrete driveway, and a single-car garage. Inside, you're welcomed by a bright and inviting foyer that opens to the kitchen and living room, where large windows fill the space with natural light. The adjoining dining room is generously sized, perfect for family meals or entertaining. Down the hall, you'll find three comfortable bedrooms and an updated 4-piece bathroom. The finished basement offers an impressive 875 sq. ft. of additional living space, complete with two recreation areas, storage, a 3-piece bathroom, and a laundry room. Step outside to enjoy the private backyard retreat, featuring a sunroom, a dining patio, lush green lawn, and lovely manicured gardens. Nestled in a fantastic family-friendly neighbourhood, this home is close to great elementary and high schools, parks, shopping, with convenient access to the Lincoln Alexander Parkway for easy commuting. (id:24801)
Royal LePage Burloak Real Estate Services
99 Mcbay Road
Brant, Ontario
Exclusive 6.49-Acre Estate | Golf Course-Like Setting! This rare offering situated on coveted McBay Road in Brant blends privacy, potential, and natural beauty just minutes from Hwy 403 & Ancaster. Set on a stunning 6.49-acre AG1-zoned property with pre-approved severance, it offers multiple exciting options: enjoy the charming 4-bed, 1.5-bath backsplit as-is; build your dream estate among mature trees; or develop a second dwelling for family or income. Features include a pond, walking trails, dual-entry circular drive, detached shop, updated roof (2016), septic (2023), wood-burning insert, hot tub, cistern with RO & UV, and high-speed fibre internet. Ideal for families, nature lovers, or investors a unique blend of seclusion and opportunity. (id:24801)
Century 21 Miller Real Estate Ltd.
301 Moody Street
Southgate, Ontario
Welcome to this stunning 4-bedroom executive home, ideally located near Highway 10 & Main Street. Nestled on a premium, extra-wide pie-shaped ravine lot, this home sits on over 0.263 acres-one of the largest lots sold by Flato in this sought-after new subdivision. Enjoy the serenity of suburban living with a public walkway leading to a tranquil man-made pond at the rear, surrounded by mature trees. This beautifully maintained home features an unfinished walkout basement, offering endless potential to create the perfect home office, gym, or entertainment space tailored to your lifestyle. Inside, you're greeted by fresh neutral paint and brand-new carpeting, new blinds giving the entire space a modern, inviting feel. The open-concept living and dining area are bathed in natural light and enhanced by pot lights, perfect for entertaining family and friends. The spacious kitchen offers ample space to cook and connect, with sightlines into the main living area. Whether you're hosting movie nights, enjoying quiet evenings by the pond, or planning your dream basement retreat, this property offers a rare combination of privacy, size, and location. A perfect blend of suburban charm and natural beauty-this home truly has it all. (id:24801)
Homelife Maple Leaf Realty Ltd.
153 Fairfield Drive
Stratford, Ontario
Beautifully upgraded townhouse in a desirable Stratford neighborhood with no house at the back, offering rare privacy and open views of green space. (Photos are virtually staged for visualization purposes.) This move-in-ready home features high ceilings and dimmable pot lights throughout the main floor and basement, creating a warm and inviting ambiance.The upgraded kitchen includes ceiling-height cabinetry, brand-new stainless steel stove and dishwasher, and a spacious layout perfect for both daily living and entertaining. Enjoy the elegance of hardwood flooring throughout and a curtain-free design that allows natural light to pour in.The finished basement includes a 3-piece washroom, providing extra space for guests, a home office, or recreation. Upstairs, the massive primary bedroom features a walk-in closet, while the other two bedrooms boast beautiful views of an open field.Garage includes built-in storage and is equipped with a rough-in for an electric car charger (previously had a Tesla charger installed). Driveway fits 2 cars with room for 1 more in the garage. Located just 5 minutes from Stratford Hospital, Walmart, and all major amenities, this is the perfect home for families or professionals seeking comfort, space, and convenience. (id:24801)
Executive Real Estate Services Ltd.
181 Parcells Crescent
Peterborough, Ontario
Welcome To This Beautiful, Gorgeous Detached Raised Bungalow In A Sought-After, Prestigious Neighbourhood In Peterborough. This Home Boasts 2+2 Spacious Bedrooms And 3 Fully Renovated 4 -Piece Washrooms, Providing Ample Room For Everyone. This Sun-Filled Home Offers A Perfect Blend Of Comfort, Space, And Modern Living, Ideal For Single Families And Professionals. The Second Bedroom Features Three Large Floor-To-Ceiling Bay Windows Overlooking The Lush Front Yard. Enjoy The Open-Concept Living, Dining, And Kitchen Area With Walkout To The Huge Backyard Through Elegant Glass Patio Doors, Perfect For Entertaining And Family Gatherings. The Modern Kitchen Is Equipped With Stainless Steel Appliances, While The Main Floor Laundry Room Includes A New Washer & Dryer (White) And Built-In Shelves For Convenience, As Well As A Floor-To-Ceiling Pantry. Laminate Flooring Flows Seamlessly Throughout The Upper Level. The Lower Level Features Above-Grade Windows Throughout, Creating A Bright And Inviting Space With Two Good-Sized Bedrooms, A Huge Family Room With A Cozy Gas Fireplace, And A Four-Piece Bathroom. Can Also Be Used As Recreational Area. Additional Highlights Include A Tankless Hot Water System, Ample Parking For Four Cars (Driveway Plus Garage), And A Beautifully Maintained Backyard Complete With A Gazebo And Garden Shed. Located In A Quiet, Safe Neighbourhood Just One Minute Away From Highway 115, Public Transit, Parks, Green Spaces, Top-Grade Schools And Universities, Costco, Grocery Stores, Shopping, And Places Of Worship. Tenant Responsible For Snow Removal, Lawn Maintenance, Utilities, And Hot Water Tank. Just Move In And Enjoy This Bright, Spacious, And Inviting Home In Peterborough's Most Desirable Otonabee Community. AAA Tenants!! Excellent Credit, Employment, Income, References Mandatory. (id:24801)
Century 21 Percy Fulton Ltd.
280 Cambridge Road W
Fort Erie, Ontario
Just located steps away from the Pristine Bay Beach in Crystal Beach, Built in 2019. The home features a sun filled, open concept main floor with 9 ft ceiling, floating staircase, fully fenced backyard open concept living, dining & kitchen etc. (id:24801)
Century 21 People's Choice Realty Inc.
3177 Turner Crescent E
London South, Ontario
Modern 4-Bedroom Townhome in the Desirable Summerside Community, South London , Welcome to thisbright and spacious 4-bedroom, 2.5-bathroom townhome offering over 1,600 sq. ft. of comfortableliving space in one of South Londons most family-friendly neighborhoods.The main floor featuresan open-concept layout with abundant natural light, stylish laminate flooring, and a powderroom for convenience. The modern kitchen is designed with upgraded cabinetry, stainless steelappliances, and a breakfast bar, ideal for casual dining and entertaining.Upstairs, youll findfour well-sized bedrooms, each with ample closet space, along with a laundry room for easyaccess. The primary bedroom offers a 4-piece ensuite and a walk-in closet, creating a perfectprivate retreat.This home also includes a full unfinished basement with great potential forfuture use, direct garage access, and parking for two vehicles.Located close to parks, schools,and walking trails, and just minutes from Highway 401, Costco, Walmart Supercentre, and allmajor amenities, this property combines comfort, convenience, and modern living. (id:24801)
RE/MAX Real Estate Centre Inc.


