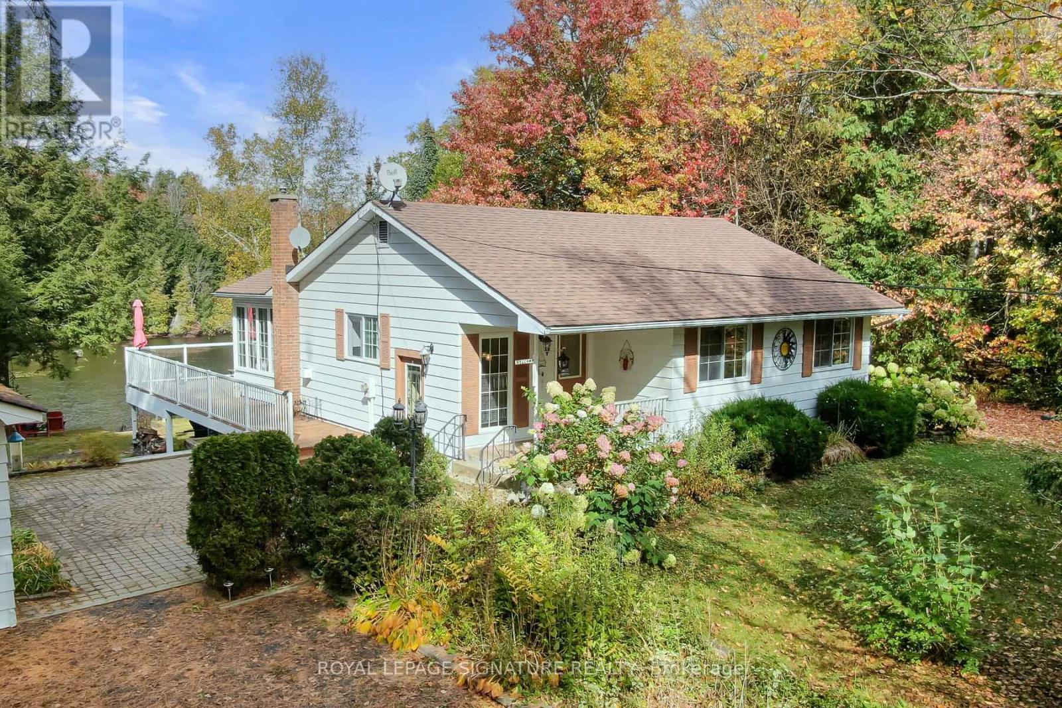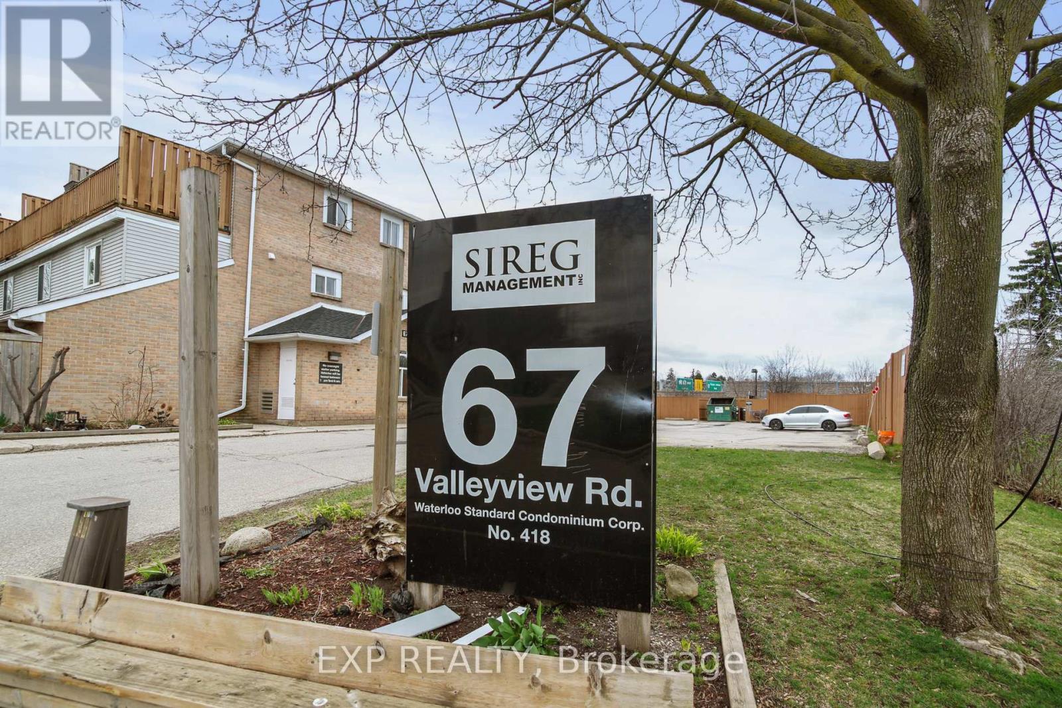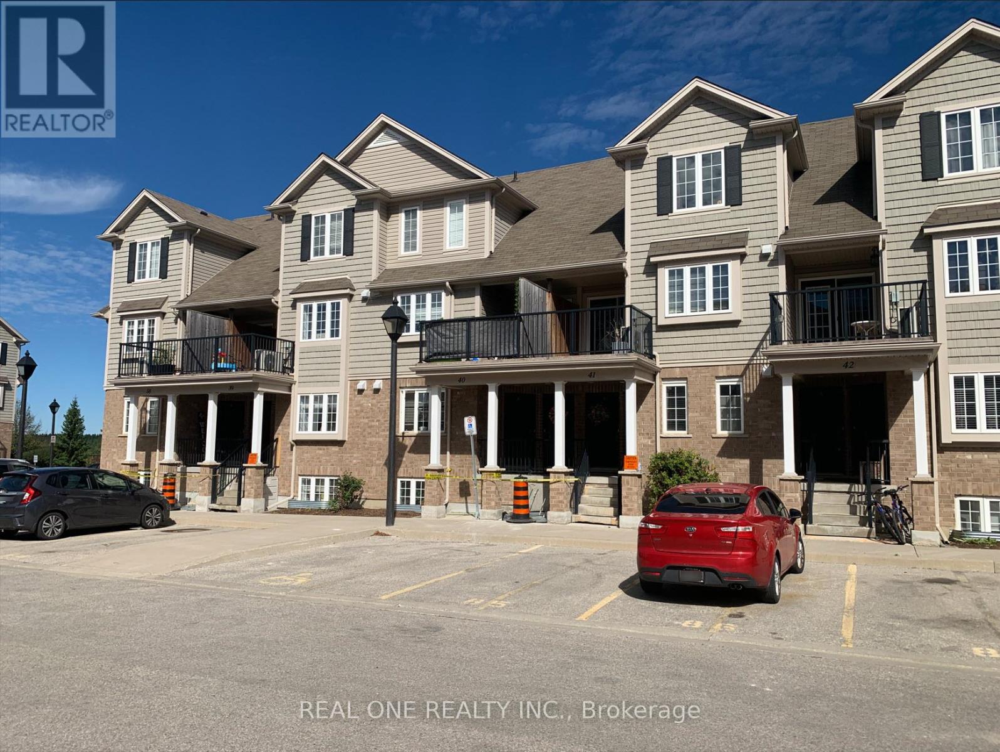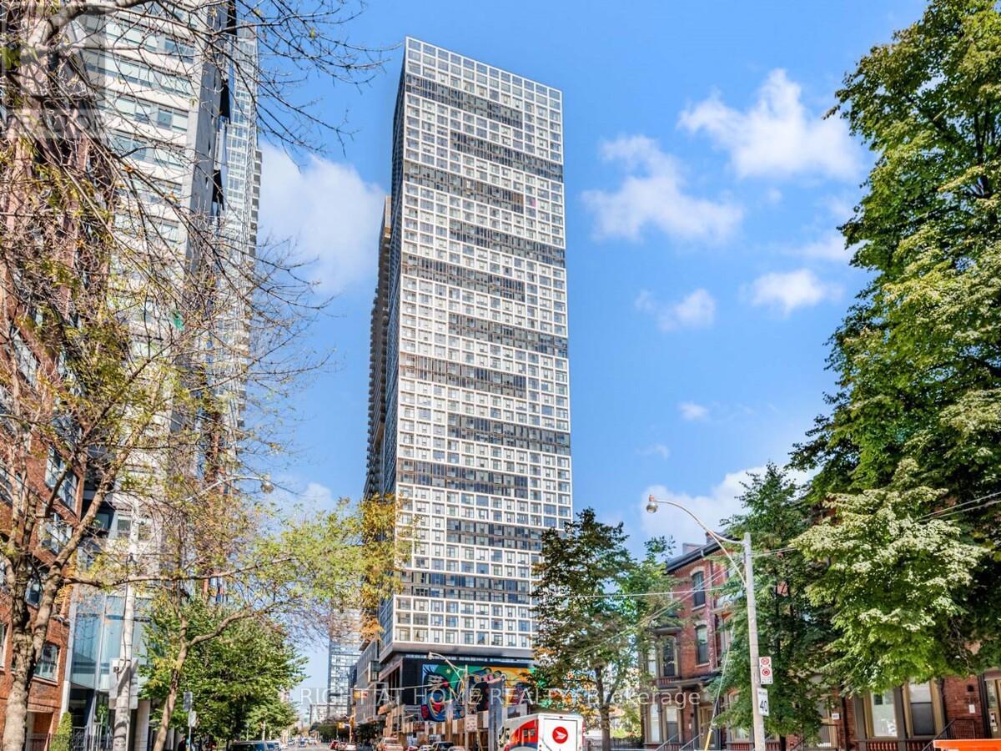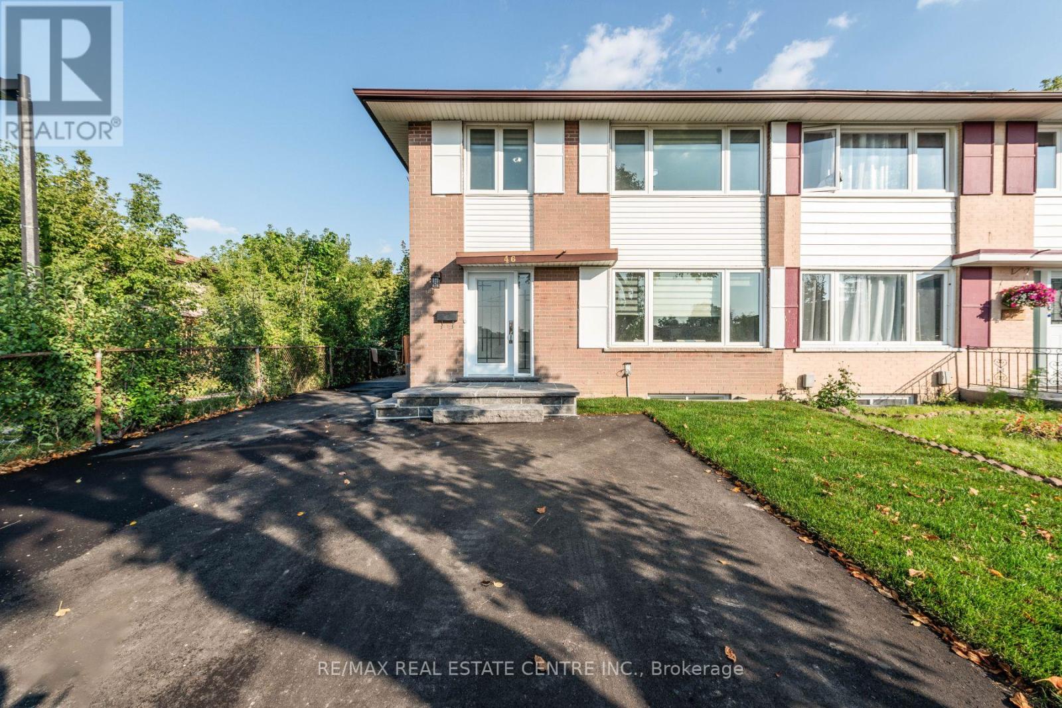518 - 4011 Brickstone Mews
Mississauga, Ontario
Look No More! Fantastic Two Bedroom & Two Full Bathroom Modern Corner Unit Located In The Heart Of Mississauga. Hardwood Flooring Throughout, Open Concept & Large Size Balcony With One Parking & One Locker Included. Steps To Square One Mall, Public Transit, Celebration Square, Sheridan College, Parks & Restaurants. Many Building Amenities Included And Mere Minutes To Hwys 403 & QEW & Trillium Hospital. (id:24801)
Sutton Group Realty Systems Inc.
Lph02 - 608 Richmond Street W
Toronto, Ontario
Super bright and cozy Lower Penthouse 2 Bed & 2 Full-Bath With 11' Ceiling; 829 Sf Of Interior + Over 109 Sf Of Balcony W/ Gas Line For BBQ.Floor-To-Ceiling Windows provides spectacular open views of north. Lots Of Upgrades Throughout The Suite Incl. Full-Size Gas Stove (2019), Herringbone Flooring Throughout (2020), Front-Load Washer/Dryer (2022) S/S dishwasher (2023) Storage in bathroom (2023) Closet and B/I desk in 2nd bedroom (2023) B/I closet in foyer (2023). Walking Distance To Grocery, Restaurants, Coffee Shops, Public Transit & Much More. **** EXTRAS **** S/S Gas Stove, Fridge And Freezer, B/I Dishwasher, Microwave Range Hood, Front-Load S/S Washer And Dryer, Pot-Lights, Waterfall Island W/ Removable Storage.B/I Storage And Closet Shelving/Cabinet. (id:24801)
Right At Home Realty
1047 Lagoon Road
Highlands East, Ontario
Year Round Waterfront Home On Paudash Lake . Over 100' Of Privately Owned Lakefront With Two Docks. Perfect Floor Plan For Hosting Family + Friends. Hardwood Floors, Fireplace + W/O To Huge Wrap Around Deck W/Glass Railings. Spacious Dining W/Wall To Wall Windows = Panoramic Lake Views. Open Kitchen Overlooks The Dining Room. 3 Good Sized Bedrooms W/Hardwood Floors. Primary Has A Private W/O To Deck. Huge Bright Finished W/O Rec Room With Wall Of Windows + Fireplace . Great Backyard = In The Hot Tub Gazing At The Stars or Drop A Marshmallow In The Fire Pit. Garage + Tons Of Storage. Well + Septic. **** EXTRAS **** Heated With Two Propane Fireplaces + Electric Baseboard. (id:24801)
Royal LePage Signature Realty
Upper - 4 Danfield Court
Brampton, Ontario
Gorgeous 4 Bdrms, 4 Bath Home In High Demand Neighbourhood! 2 Primary Bedrooms With Ensuites & 2 Semi Ensuites, Crown Molding And Pot Lights On Main Floor. Granite In Bathrooms. Master Suite With 5 Pc Ensuite With A Jacuzzi Tub And 2 W/I Closets. Professionally Painted. Fully Upgraded Kitchen With Built In Appliances!Hugh Main Floor Office, Separate Living, Dining & Family Rooms. Close To Hwy 401 & Hwy 407. **** EXTRAS **** All Stainless Steel Appliances: Fridge, Stove, Dishwasher, Range Hood. Washer, Dryer. All Electrical Light Fixtures and all Window Coverings. (id:24801)
RE/MAX Real Estate Centre Inc.
9 - 1475 Upper Gage Avenue
Hamilton, Ontario
This beautifully maintained end unit townhouse offers a perfect blend of style, comfort, and convenience. Three bedrooms with primary bedroom ensuite and balcony. With an abundance of natural light and a spacious, open floor plan, this property is ideal for perfect for families or if your downsizing. Bright and Airy Interiors enjoy the extra window and natural light that come with an end unit. The open-concept living and dining areas provide a warm and inviting atmosphere. Walk out from living room to your private patio oasis. Situated in a desirable neighborhood, youre just minutes away from shopping, dining, parks, schools. Commuting is a breeze with easy access to major highways. (id:24801)
Royal LePage State Realty
32 Roxborough Street E
Toronto, Ontario
Welcome to this extraordinary, postcard perfect 4 to 5 bedroom in magical Rosedale, the epitome of sparkling luxury, quality finishes and stunning sophistication, yet with a family friendly but very modern spirit. One block to Yonge, and the premium steps-to-subway location where everyone wants to be, this exciting and sleek showpiece is invigorated by exceptional design & impressive architectural features exuding creative elegance and skillful refinement. Upon entry you are welcomed by a grand foyer with focal-point fireplace, beautiful hardwood, soaring ceilings and rich bespoke plaster & millwork. The living room is ideal for entertaining guests with its dramatic fireplace and ample seating. The chef-inspired trophy kitchen boasts stone countertops, custom cabinetry, an oversize centre island and built-in desk. The adjacent breakfast & separate family rooms walk-out to the completely private, beautifully landscaped, fenced garden. The dining room is just right for hosting dinner parties for families and friends. Remarkably there are two sun-drenched family rooms & the one on the second floor is tandem to the dream home office, also overlooking the garden. The primary bedroom with room enough for a sitting area, features a spa-like ensuite and decorative fireplace & all bedrooms are spacious and designed for splendid cocooning! Superbly maintained, it is a short walk to Branksome, De La Salle and York schools with easy access to U C C and B S S. **** EXTRAS **** 3 FP's. The flexible lower has a side entrance, rec rm, lau, furn/stg rms & 4 pce + pot'l nanny rm. The fully landscaped, city-size gdn oasis enlivens outdoor living & BBQs, while the 2 garage with turnaround makes pkg a breeze. (id:24801)
Chestnut Park Real Estate Limited
308 - 90 Glen Everest Road
Toronto, Ontario
Merge Condos! Beautifully appointed Jr. 1-bedroom in super desirable Birchcliffe-Cliffside. Features 465 sf of interior living space, highly functional open concept floor plan, 9 foot smooth finish ceilings, laminate floors throughout, & floor-to-ceiling windows flooding the suite with light. Clear unobstructed north views. Modern kitchen with sleek & stylish high gloss cabinets, stone counters, & mix of integrated & stainless steel appliances. Bus service right outside the front door & only a short ride to Warden & Kennedy Subway Stations. Steps to groceries, restaurants, coffee shops, & more along Kingston Rd. Mins To Scarborough Heights Park & Scarborough Bluffs Park. **** EXTRAS **** Amazing building amenities include: concierge, exercise room, party room, media room, outdoor terrace, pet wash area, & bicycle storage. (id:24801)
RE/MAX Condos Plus Corporation
32 Maimonides Court
Vaughan, Ontario
Rarely Offered 5+3 Bedroom 6 Bathroom Dream Home in Coveted Pocket of Thornhill! Recently Reno'd Offering Approx 5000 Sq.Ft of Living Space! Experience the Harmonious Blend of Tranquility and Vibrancy in this Sought-after Locale. This Exquisite Residence Boasts a Thoughtfully Designed Open Concept Centre Hall plan, creating a Seamless Flow that Maximizes Space and Natural Light. Stunning Light Hardwood Floors Grace the entire home, complemented by the warmth of Pot Lights and custom light fixtures. Luxurious Kosher Kitchen with Quartz Counter Tops, Custom Backsplash, Two Large Centre Islands and High-end B/I Stainless Steel Appliances. Private Backyard Oasis with inground Pool & Mature Trees offers a Private Retreat for Relaxation and Entertaining. Luxury defines the Primary Bedroom Suite with 5pc Spa like en-suite with Skylight Infusing Natural Light. Rare 4 Bathrooms on Second Floor! Fully finished Bsmt with 2 additional rooms and kitchen perfect for nanny suite or inlaw suite. **** EXTRAS **** Stunning Home on Private Luxury Court Setting! Fully finished backyard with pool, built-in gardens, mature trees, gazebo, sitting area, hot tub, full deck with lovely, landscaping throughout, newly built fence and loads of privacy. (id:24801)
Forest Hill Real Estate Inc.
3507 - 88 Blue Jays Way
Toronto, Ontario
Located in the heart of King West, Bisha Hotel & Residences offers an unparalleled lifestyle. As you step inside, you're greeted by 9-foot ceilings and an abundance of natural light flooding through floor-to-ceiling windows, accentuating the sleek, beautiful water-resistant laminate floors throughout. The high-end kitchen features natural stone counters and a stylish backsplash, complete with built-in appliances for the discerning chef. The living room boasts access to a balcony, where you can enjoy breathtaking views of the bustling city below. **** EXTRAS **** Bisha residences offer an array of amenities, including a rooftop restaurant and an infinity pool, providing the perfect setting to entertain guests or simply soak in the stunning views of Toronto's skyline. (id:24801)
RE/MAX Royal Properties Realty
292 Harold Dent Trail
Oakville, Ontario
Stunning Mattamy Famous Snowberry Home Nested In One Of The Best Streets Of Preserve Oakville. Contemporary Modern Design Boosts Abundance Sunshine. Extended Kitchen And Breakfast Area Offer 2960 Sq.Ft Plus Partially Finished Basement. 9 Feet Ceiling In Main, 2nd Floor And Basement. A Large 15 Feet Ceiling Great Room In-Between W/O To Balcony. 4 Bedrooms & 4 Washrooms. Abundant Upgrades From Builder Include: White Hardwood Deeper Kitchen Cabinet, Quartz Kitchen Countertops, Backsplash, Large Deeper Sinker, Gas Connection, 7 Inch Hardwood and Porcelain Flooring, All Washroom Tiles. Silhouette Blinds and Pot-lights Throughout. Professionally Finished Interlocking And Gardening. Friendly Neighbors, Top Ranking Schools, Park And Trail Nearby. Close To Shopping, Highway, Public Transit, Future Community Centre and Library. Mint Condition!!! READY FOR MOVE IN!!! **** EXTRAS **** All Existing Stainless Steel Appliances, Washer & Dryer, Electrical Light Features, All Window Coverage. Garage Door Opener With Remote (*Fridge In Basement NOT Included) (id:24801)
RE/MAX Aboutowne Realty Corp.
15 Kenneth Campbell Court
Aurora, Ontario
This stunning brand-new large mansion, located in the highly sought-after Aurora Highlands, offers a perfect blend of luxury and convenience. Boasting over 5,000 sq. ft. of living space, the home features 4 spacious bedrooms, each with a private 3-piece ensuite, and a total of 5 bathrooms. Ideal for growing families. The expansive 50 x 200-foot lot with a Super Large backyard is perfect for outdoor entertaining and relaxation. Conveniently situated just 10 minutes from Canada's No. 1 private boys' boarding school, St. Andrew's College, and only 7 minutes from St. Anne's School for Girls, this executive two-story residence is designed with the modern family in mind. Plus, you'll be steps away from Aurora's unique boutiques, restaurants, and cafes, making this home a rare find in one of the most desirable neighborhoods. **** EXTRAS **** Sub-Zero Refrigerator/Freezer, Wolf built-in wall oven, Wolf transitional gas cooktop with four burners, Wolf microwave (id:24801)
Mehome Realty (Ontario) Inc.
28 Vivian Creek Road S
East Gwillimbury, Ontario
Welcome To This Immaculate Renovated Basement With Quality Finishes And A Separate Entrance. Located In The Highly Desirable Community Of Mount Albert And Just Minutes From Local Main Street. A Prime Location Surrounded By Parks, Schools and Local Businesses. No Smokers, No Pets. Tenants to pay 30% of all utilities , Landlord is looking for 1- 3 people max. **** EXTRAS **** Must be AAA Tenant with Full time Employment, good credit, references, paystubs. Email rental application and clients profile before submitting an offer to homes@nikolayandtatiana.com (id:24801)
Right At Home Realty Investments Group
37 - 67 Valleyview Road
Kitchener, Ontario
Attention First Time Homebuyers And/Or Investors!! This Gorgeous,Newly Renovated Is Not Only Stunning But Also Has A 2 Piece ensuite In The Master Bedroom That The Owner Just Added. The Balcony Is Amazing From The Master Bedroom! Located 3 Minutes To The Highway And Shopping Center Across The Street and Schools Close By. Everything Is New So It Will Feel Like A New House. For Investors, It Will Attract A Grade A Tenant! This Beauty Will Move Fast! **** EXTRAS **** Stove, Fridge, Washer/Dryer (1 unit), Dishwasher , Heat Pump/AC In Both Bedrooms,Range Fan (id:24801)
Exp Realty
40a - 15 Carere Crescent
Guelph, Ontario
Bright clean and sun-filled townhouse is located in the desirable North End Guelph.It features 2 Bedrooms, 1.5 Bathroom, 1 Parking spot.The open concept kitchen has a dining area, the spacious living room has a walk out to nice size backyard, providing private oasis for guests and everyday use, the unit boasts 1303 square feet of living space, and situated in quiet neighborhood, just minutes away from Guelph Lake Conservation area, parks, trails and transit. (id:24801)
Real One Realty Inc.
3 Binsell Avenue
Brampton, Ontario
Welcome to your dream home! This beautifully updated detached house boasts three spacious bedrooms and a fully finished basement, perfect for family gatherings or a personal retreat. The Home welcomes you with Patterned Flagstone Walkway Leading Into This Charming and Well Renovated Family Home. Great Neighborhood and Quiet Location, yet Convenient to EVERYTHING! Upon Keyless Entry You Will Find Your Open Concept Living Room With Walk Out to your Oversized Large Backyard Oasis Complete with Beautiful Gardens, Deck, Gazebo, Children's Playground and Large Garden Shed. Refinished Hardwood Floors, Chef Inspired Eat-In Kitchen W/Quartz Counters, Custom Cabinetry & Breakfast bar with Rare Entry From Attached Garage. Enjoy peace of mind with exterior security cameras and smart technology, including a WiFi-controlled garage door for added convenience. Step inside to discover a bright, inviting interior featuring stylish new appliances, sleek new faucets, and stunning new stairs. The home is free of carpet, offering easy maintenance and a clean, modern aesthetic. California shutters provide both privacy and elegance throughout. The front outdoor space features a newly renewed driveway and stunning pot lights, illuminating the exterior and creating a warm ambiance. The fully finished basement includes a Full Bathroom, Large Rec Room with Closet and Built in Book Shelving and Laundry area Complete with double laundry sink, enhancing functionality for your busy lifestyle. Central Brampton location, Walk Score is Through the Roof. Perfect for First Time Buyers/Small Family, Down-sizer, Investor & More. Don't miss the opportunity to make this meticulously maintained home yours! Schedule a viewing today and experience all it has to offer! **** EXTRAS **** Fresh paint throughout, updated windows, an owned furnace (2009), water heater also owned. Roof replaced in 2015, added ample parking, spacious garage, garden shed. stainless steel appliances; fridge, stove, and built-in dishwasher, W&D (id:24801)
Century 21 Skylark Real Estate Ltd.
3012 - 125 Peter Street
Toronto, Ontario
Welcome to Tableau Condos in the Heart of Entertainment District. This 1 bedroom, 1 bath open concept layout has 9 foot ceilings and plenty of natural light coming from the Living Room & primary bedroom. Walk out from the bedroom and living room to an oversized Balcony with downtown & South Views. Enjoy a modern kitchen with a built in fridge, backsplash, under-mount lighting & Quartz Counters. Perfect location to enjoy downtown city living. Minutes away from St. Andrew's/Osgoode Station & Financial District. **** EXTRAS **** Steps to the Scotia bank Theatre & Union Station. Walking distance to Shops & Grocers on Queen St & Kensington. Popular Restaurants & bars on Adelaide/King St. Perfect location to live, work and play. (id:24801)
RE/MAX Realty Specialists Inc.
2715 - 181 Dundas Street E
Toronto, Ontario
** Perfect Location !! ** Almost New Built Condo @ Downtown Toronto. Everything Ready For You. Walk To Work-Yonge St, Walk To Learn-Ryerson/George Brown, Walk To Shop-Eaton Centre, Walk To Eat & Drink- Fancy Restaurant. Wonderfully Designed For Your City Life. Step To TTC and Subway. Spacious & Practical 1Bed + Den Outlay. Den Can Be 2nd Bedroom. Professional Amenities - Gym, Yoga Studio, Guest Room, Party Room, Outdoor BBQ Terrace and Bicycle Storage. 24 Hr Concierge and Security System. Very Low Empty Rate Which Pefect for Investor. (id:24801)
Right At Home Realty
456 Barker Parkway
Thorold, Ontario
Beautiful Bright And Brand New Home Available In The Heart Of Niagara Region In Thorold. Premium Lot In Rolling Meadows!! Features 4 Bedrooms, 2.5 Washrooms. Includes 9 ft ceiling on Main Floor, Beautiful Hardwood Floors main floor. Open Floor Plan, Parking, Upgraded Exterior Finishes and Many More. Never Lived In. Close To School, Parks, Outdoor Rec facilities, Golf Clubs And Niagara's Exclusive Wine Country. THOROLD HAS PARKS, CYCLING TRAILS, SHOPPING CENTERS, AND PLACES OF WORSHIP. THOROLD IS MINUETS AWAY FROM NIAGARA ON THE LAKE, NIAGARA FALL, AND THE U.S BORDER. THIS HOME IS A MUST SEE AND IT FEELS LIKE HOME. (id:24801)
RE/MAX West Realty Inc.
46 Wilton Drive
Brampton, Ontario
Stunning,Spacious Semi-Detached legal 2 UNITS DWELLING4+2, FULLY UPGRADED, From Top To Bottom Over $250K in 2023,Completely New Floors,Doors,Closets,Lights/pot Lights,Stylish Bath.Main Entrance With Flex-Stone Landing, New Front Door; Main Floor With Latest Flooring With Tiles In Hallway leading to Kitchen,Completely New kitchen Cabinets With Crown moulding And Quartz-Countertops,Spacious Pantry, SS Applicence,Separate Laundry, New Blinds.New Walkout Door To Private Large Fenced Backyard With Partly Stone Tiles.Bright And Spacious Legal Lower Portion With Separate Entrance 2 Bedrooms Large Windows, New Floor, Kitchen With Brand new SS All Applicence, New Modern Full Bathrm; Separate Laundry. Brand New Extended Driveway With 5 Car Spaces And New Grass All Over Front And Backyard. MinutesTo All Amenities, Downtown Hospital, Schools,Library,Park,Plaza, Public Transport and Hwy 410 .Must See Property For Investors/First Time Buyer Currently Monthly Rent Upper Unit$3000 And Lower $1500 **** EXTRAS **** Every Thing Mention In Clients Remarks Replaced In 2023 (id:24801)
RE/MAX Real Estate Centre Inc.
1110 - 7171 Yonge Street
Markham, Ontario
LUXURY 1 BEDROOM CONDO AT WORLD ON YONGE. EXCELLENT BALCONY W/VIEW. OPEN CONCEPT LAYOUT WITH EUROPEAN STYLE KITCHEN CABINETRY, GRANITE COUNTER ON TOP WITH 9'FT CEILING. GREAT AMENITIES INCLUDING INDOOR POOL, GYM, MEDIA ROOM, GAMES ROOM, PARTY ROOM, GUEST SUITES. DIRECT ACCESS TO SHOPPING MALL WITH SUPERMARKET FOOD COURT, BANK, RESTAURANTS, CLINICS AND MORE. 1 UNDERGROUND PARKING INCLUDED. (id:24801)
Century 21 Heritage Group Ltd.
1652 Taunton Road
Clarington, Ontario
*Virtual Tour* Investors, Investors, Calling All Investors! Nestled On A Generous Corner Lot, This Detached 9-Bedroom Home Offers Unparalleled Space& Tranquility. From The Moment You Step Inside, You'll Be Captivated By Its Unique Features. With a Total Of 9 Bdrms, There's Rm For Everyone. Create Home Offices Or In Law Suites The Possibilities Are Endless. Five Well-Appointed Bathrooms Ensure Convenience & Comfort For Your Family & Guests. Ideal For Multi-Generational Living Or Potential Rental Income, The Separate Entrance Provides Flexibility. This Expansive Kitchen Boasts An Open Layout, Flooded W/ Natural Light. The Heart Of The Kitchen, A Substantial Island, Invites Culinary Creativity. Gather Around It For Meal Prep, Conversations, Or Impromptu Taste Tests. S/S Appliances Gleam, Adding A Touch Of Modern Sophistication. Double Oven Promises Versatility. Precision Meets Convenience. Ample Storage Includes Pull-Out Drawers For Pots & Pans, Pantry Shelves For Ingredients & Cleverly Designed Cabinets. Adjacent To The Kitchen, The Kitchenette Is A Smaller, Yet Functional Space. Step Outside To Your Private Haven. The Lush Green Space & Ravine Views Create A Serene Backdrop For Relaxation & Outdoor Gatherings. **** EXTRAS **** This Home Isn't Just Walls & Roof; Its A Canvas For Your Memories. Come Explore Its Nooks, Breathe In Its Character & Envision The Life You'll Create Within Its Embrace. Schedule Your Private Tour Today! (id:24801)
RE/MAX Hallmark First Group Realty Ltd.
397 Mara Road
Brock, Ontario
Welcome To A Truly Idyllic Family Home In The Heart Of Beaverton, Where Comfort, Convenience, And Community Converge. This Charming Residence, Boasting 3 Bedrooms And 2 Bathrooms, Is Perfectly Situated In A Family-Oriented Neighbourhood, Offering A Peaceful Retreat Within Close Reach Of Lake Simcoe, Local Shops, And Delightful Restaurants. As You Step Onto The Property, You'll Be Greeted By The Expansive 50x218 Foot Lot, Providing Ample Space For Outdoor Activities And Gardening. The Detached 1-Car Garage Adds A Touch Of Convenience, Offering Both Shelter For Your Vehicle And Additional Storage Space. Step Inside And Discover A Home Designed To Embrace Natural Light. Abundant Windows Throughout Create A Bright And Inviting Atmosphere, Enhancing The Warmth Of The Living Spaces. The Functional Layout Of Three Bedrooms And Two Bathrooms Ensures A Comfortable And Practical Living Experience, Ideal For A Growing Family Or Those Who Love To Entertain. Book Your Private Showing Today! (id:24801)
RE/MAX Hallmark York Group Realty Ltd.
517 - 169 Fort York Boulevard
Toronto, Ontario
Unique boutique, modern 1 bedroom condo with large closet space. Previously rented to young professionals. With it's low property taxes of $1,652 and maintenance fees of $335, the property pays for itself - perfect for first time home buyers or investors looking for a rental property. Soaring 9 foot ceilings. Open concept kitchen with stainless steel appliances. Modern living room space and washroom. Enjoy the beautiful views from the Juliette balcony. Ensuite laundry. Conveniently located steps away from TTC, grocery stores, banks, library, coffee shops, bistros, pubs and much more! Plenty of green space. Walking distance to Waterfront, The Bentway Skating Rink, bike paths and walking trails. Property has a concierge. Plenty of visitor parking. Locker included. Great Amenities: Gym, Sauna, Theatre, BBQ Roof Top and Terrace. **** EXTRAS **** Must See Bbq Terrace, Gym, Sauna, Games/Meeting, Theatre, Party Rm, Yoga Studio. Priceless 28 Free Visitor Pkg Spots!!! Owner Occupied. Excellent Investment Opportunity. (id:24801)
Sutton Group Old Mill Realty Inc.
1736 Brock Street
Whitby, Ontario
Calling all builders, developers and investors!! Rarely offered, one of three houses situated at the end of Brock St. S at the mouth of the Whibty Harbor in Port Whitby. This lovely 50 foot by 209.25 foot lot offers indirect access to the shores of Lake Ontario and is zoned 'R-4' for mixed use development potential. Lots of potential for rebuilding and re-development. Or endless opportunity for an investor to simply buy and hold. The waterfront community has planned developments currently in progress with other approved builder sites waiting to be launched. This lovely quaint bungalow is located just minutes from Whitby's downtown and ideally located walking distance to Lake Ontario and a stone's throw to Whitby GO train station with Highway 401 access, shops, parks, sports complex, restaurants, soccer fields, marina, with walking/riding trails. This home offers a self contained lower unit with separate entrance with kitchen, laundry and bath. The main floor has a cozy and comfortable layout with a generous primary suite. The second bedroom has sliding door access to the deck which overlooks the oversized, extra-long fully fenced backyard ideal for entertaining. Simply buy and hold for investors, rent now or move in! **** EXTRAS **** According to the Town of Whitby, there are no building restrictions with respect to Conservation Restriction, Heritage Area or National Heritage Area. Buyer/Buyer Agent to do own due diligence. (id:24801)
Century 21 Leading Edge Realty Inc.




