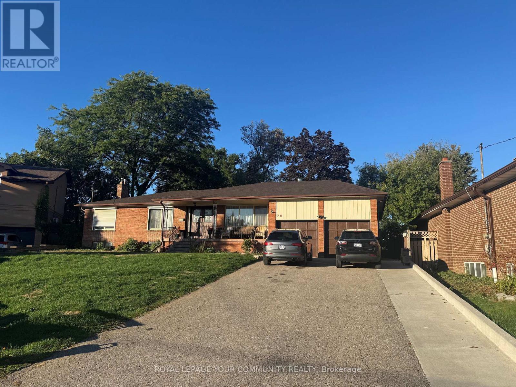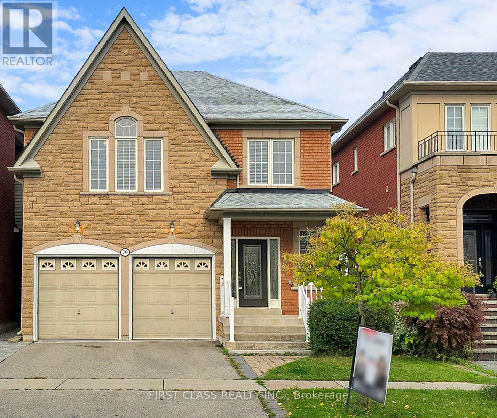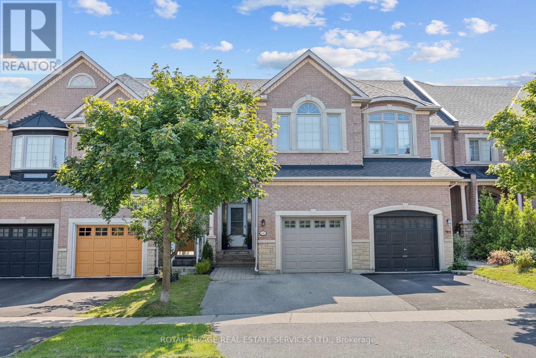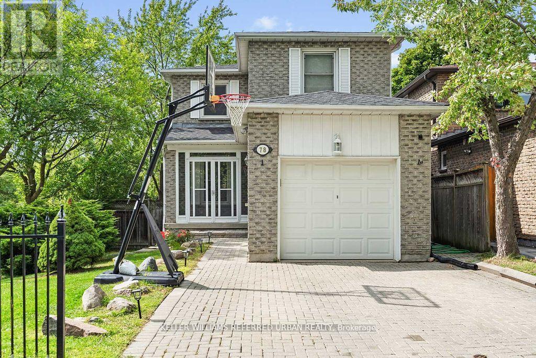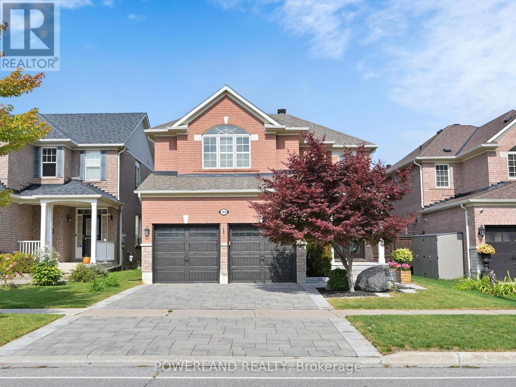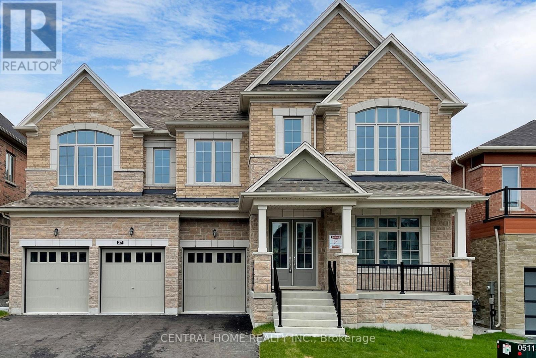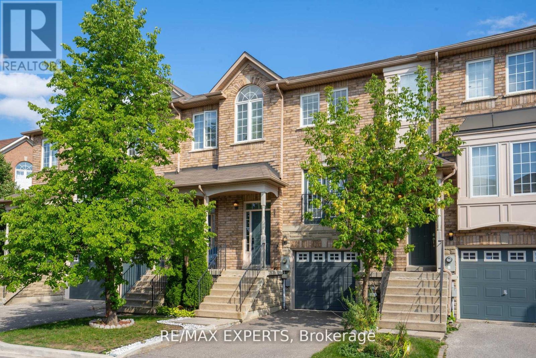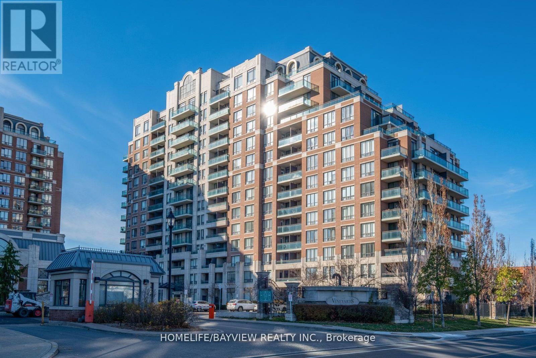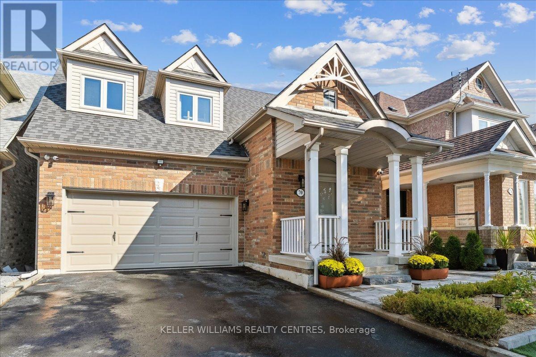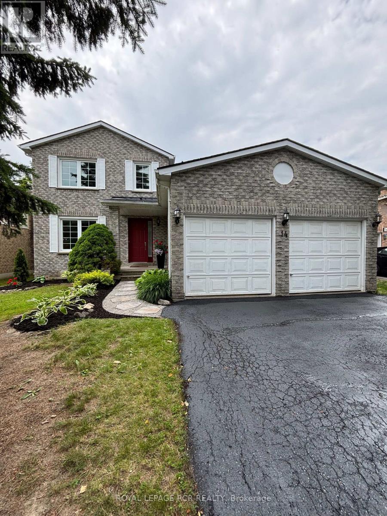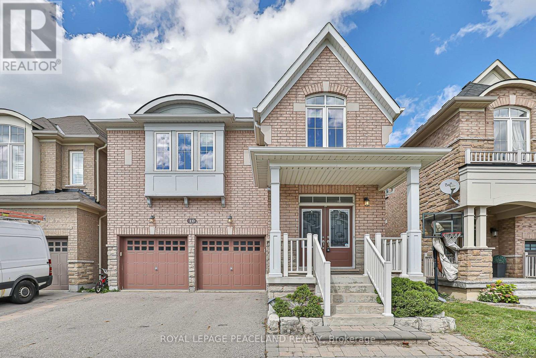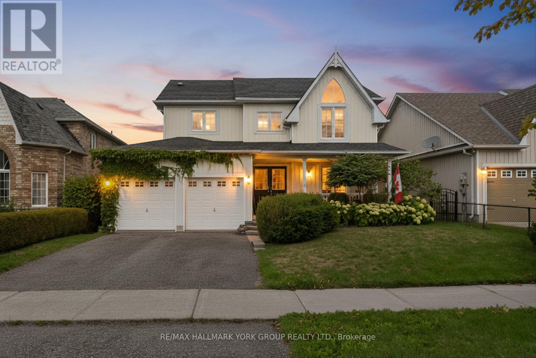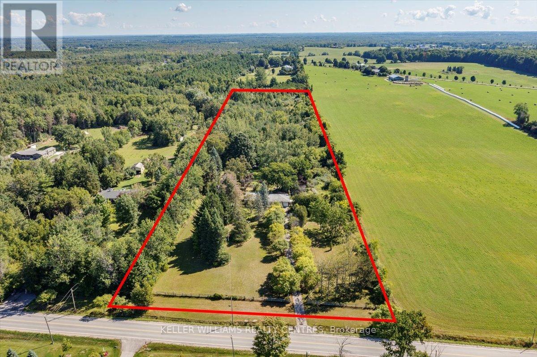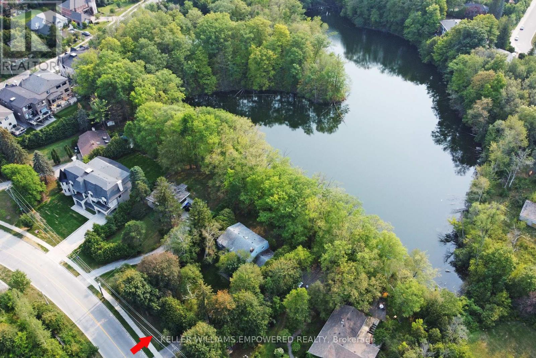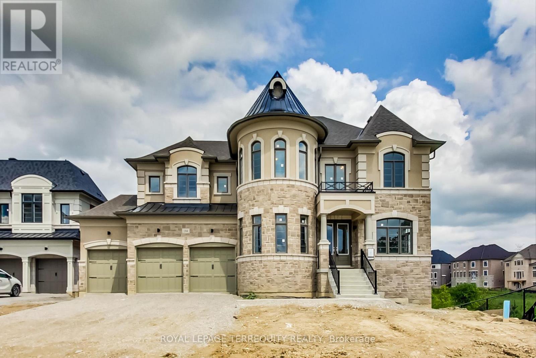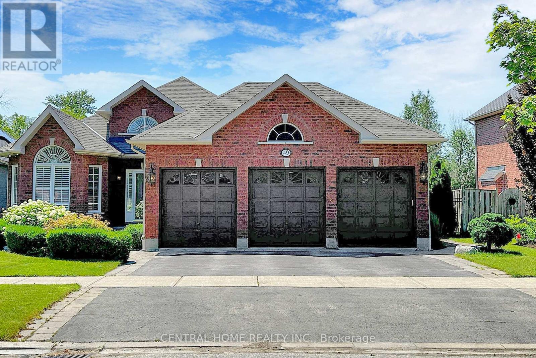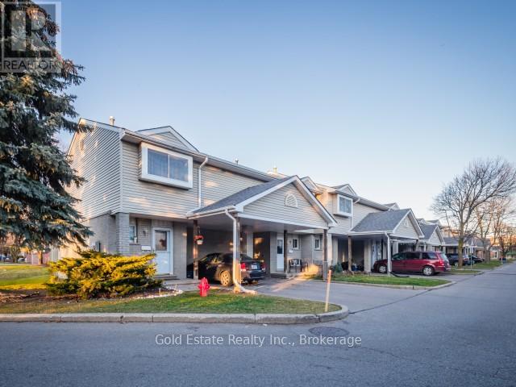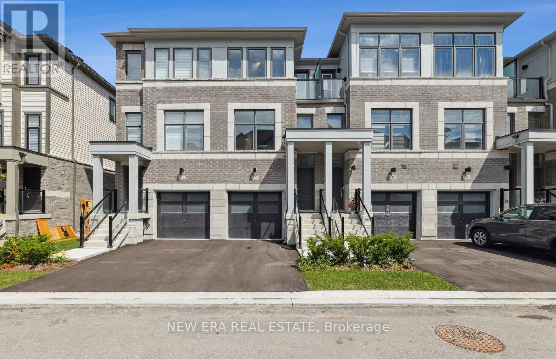Bsmt - 70 Chavender Place
Vaughan, Ontario
Ranch Bungalow On Cul-De-Sac Basement Level Only. Large Family Room With Gas Fireplace, Full Kitchen, 3 Bedrooms - 4Pc Bath, Separate Entrance, Separate Washer & Dryer. 1 Garage Parking And 3 In The Driveway! Gorgeous Backyard With Mature Trees, Shared with Upstairs Tenants. (id:24801)
Royal LePage Your Community Realty
79 Carnoustie Crescent
Richmond Hill, Ontario
This stunning brick home is situated on a quiet street in one of the most sought-after neighborhoods. Featuring gleaming upgraded hardwood floors throughout, 9 ft ceilings, and a bright open-concept layout, this home offers both elegance and functionality. The renovated designer kitchen boasts granite countertops, stainless steel appliances, and a walkout to a wood deckperfect for entertaining. Spacious principal rooms include a large family room with a cozy gas fireplace and bow window, while the grand oak staircase and freshly painted interior add a gracious touch. The primary bedroom showcases a spa-inspired 5-piece ensuite with granite-top vanities. Convenient second-floor laundry with closet. Finished basement with washroom . Close to top-ranked schools, parks, shopping, transit, and all amenities. Move-in ready dont miss this one! (id:24801)
First Class Realty Inc.
140 Kingsbridge Circle
Vaughan, Ontario
Luxurious Custom Designed Freehold Townhouse (1885 Sq Ft Plus Finished Basement) Situated On A Premium Lot. This Meridian 3 Bedroom Model By Acorn Home Was Redesigned By The Builder Combining The Primary Bedroom With The 2nd Bedroom. Can Be Converted Back To 3 Bedrooms. Walk Out From Kitchen To Large Deck And Back Garden Surrounded By Mature Trees. Custom Gourmet Eat-in Kitchen With Granite Countertops And Stone Glass Back Splash. Spacious Family Room With Vaulted Ceiling And Gas Fireplace. Main Floor Laundry With Direct Garage Entry. 9ft Ceilings On Main Level And Smooth Ceilings Throughout. Oak Staircase Open To Finished Basement Featuring A Bedroom/office, 3 Piece Bathroom, Rec Room, Custom Built-ins., Cold Room & Lots Of Storage. Close To Schools, Public Transit. Parks And Shopping. (id:24801)
Royal LePage Real Estate Services Ltd.
68 Davidson Drive
Vaughan, Ontario
Introducing an extraordinary residence designed as the perfect frame for an exceptional life. Crafted to transcend time, this custom-built masterpiece makes a bold architectural statement, gracefully positioned atop a private hill with a gated motor court leading to its majestic façade. Step inside to a soaring two-storey foyer and a sweeping staircase that sets the tone for the homes elegance. The chefs dream kitchen is a professional, gourmet haven offering panoramic views of your personal oasis. Among the estates signature features: a dramatic two-storey paneled library and a palatial primary suite with a grand entrance and lavish spa-inspired bath. The lower level is an entertainers dream, featuring a games room, catering kitchen, wine cellar, bathroom and space for a gym. Outdoors, beautifully landscaped gardens frame a resort-style pool with cascading waterfall. Dine alfresco poolside under the moon and stars, surrounded by lush greenery. Every detail of this iconic estate reflects meticulous attention and extraordinary care. Unmatched in grandeur and scope, it is the perfect setting for a modern family legacy. Ideally located near prestigious country clubs, private schools, world-class golf courses, fine restaurants and boutique shopping, a world of magnificence awaits. (id:24801)
Exp Realty
78 Sunshine Drive
Richmond Hill, Ontario
Welcome to this charming detached home in the sought-after Observatory community of Richmond Hill. Offering 3+1 bedrooms and 4 bathrooms, this residence combines functional design with modern upgrades, making it ideal for families of all sizes.The main level features a spacious living and dining area, along with an updated, modern kitchen complete with stainless steel appliances and a walkout to a two-tiered deck perfect for entertaining or enjoying quiet evenings outdoors. Upstairs, the primary suite boasts a 3-piece ensuite and walk-in closet, accompanied by two additional generously sized bedrooms. The finished basement adds even more versatility with a second kitchen, private office, and an open-concept recreation room, creating endless possibilities for extended family living or entertaining. Additional highlights include a new roof installed in 2025 and a fully fenced backyard with a two-level deck, providing a private outdoor retreat ideal for gatherings or relaxation. Located in one of Richmond Hills most desirable neighbourhoods, close to schools, parks, shopping, and transit, this home offers the perfect blend of comfort, convenience, and community. (id:24801)
Keller Williams Referred Urban Realty
164 Worthington Avenue
Richmond Hill, Ontario
Welcome to this exquisite four-bedroom home where luxury meets functionality at every turn. The main level of this home welcomes you with an expansive, open-concept layout where natural light dances across 9-foot ceilings, creating an airy atmosphere perfect for both daily living and grand-scale entertaining. A graceful flow connects the gourmet kitchen with granite island to the generous living and dining areasideal for holiday feasts, birthday celebrations, or simply relaxing with loved ones by the fireplace. With ample space for everyone to gather, converse, and connect, this is more than just a houseits the heart of your familys story. A practical main-floor laundry room and generous pantry provide exceptional storage and convenience.The upper level reveals four generously proportioned bedrooms, each comfortably accommodating queen-sized beds, along with a dedicated office space ideal for remote work. The luxurious master suite boasts a spa-like 5-piece ensuite, creating a perfect private retreat. The fully finished basement features two additional bedrooms and a convenient kitchenette with a sink and ample counter space, add additional flexible living space, ready for your personal touch.What truly sets this property apart are the substantial investments made since 2021, including comprehensive interlock landscaping both front and backyard, along with essential system upgrades such as a new water tank, furnace, water softener, roof insulation, and range hood.Nestled in one of Richmond Hill's most desirable neighbourhoods, this home offers unparalleled convenience just 5 minutes from Highway 404, the GO Train, top-rated schools, the community centre, Lake Wilcox Park and all essential amenities. This meticulously maintained property represents the perfect blend of sophisticated design, practical upgrades, and prime location - a rare find for discerning buyers seeking a turnkey solution for modern family living. (id:24801)
Powerland Realty
42 Torah Gate
Vaughan, Ontario
Client Remarks Spacious 4 Bedroom Detached In Prestigious Upper Thornhill Estates, Patterson. 9 Ft Ceiling, Over 2000 sqft, Hardwood Throughout, finished basement, Three bathrooms on second floor, (Two Ensuite), Master Bedroom W/ 5 Pc Ensuite & W/ I Closet. West facing home, lots of sunshine, Freshly Paint, New interlocking driveway (can park 4 cars on driveway). Kitchen W/ Granite Countertop, Pot Lights & Pantry, Finished Basement W/ Fireplace, Washroom & Wet Bar. Insulated Garage, Security Camera Around The House. Tesla EV Charger, HWT owned, AC (2025), No rental items. Top school Zone, St. Theresa of Lisieux Catholic HS (2/744). Steps to Parks, Maple Go Station. (id:24801)
Homelife Landmark Realty Inc.
27 Upbound Court
East Gwillimbury, Ontario
A Brand New Beautiful Detached Home approx. 4500 sq. ft. of on a 60 Ft Lot with Triple Garage, having 4 ensuite bedrooms, nestled in a Prime and Desirable location. A separate side door entrance leading to basement access. Conveniently located Just Minutes from the Go train, Hwys 400 & 404, and amenities including Groceries, Restaurants, and Shopping Centers. (id:24801)
Central Home Realty Inc.
32 - 19 Foxchase Avenue
Vaughan, Ontario
Prime location in the heart of Woodbridge! Nestled on a quiet street with only local traffic, this townhome offers the perfect balance of convenience and tranquility. Pride of ownership is evident throughout, with modern updates and a move-in ready design that buyers will love. With 3+1 bedrooms and 4 bathrooms, this home is ideal for first-time buyers, growing families, or savvy investors. The thoughtfully renovated kitchen is a chef's dream-perfect for everyday living or entertaining guests. Step outside to a private backyard with no rear neighbours, your own peaceful retreat. Located within walking distance to bus routes, grocery stores, top rated schools, and restaurants, and just minutes from Hwy 400, Hwy 407, and the Vaughan Metropolitan Centre subway station-this home delivers unbeatable lifestyle and value. (id:24801)
RE/MAX Experts
68 Findlay Avenue
King, Ontario
A Rare Opportunity in King City's Most Exclusive Pocket Welcome to a truly exceptional property in one of King City's most coveted neighborhoods. Perfectly situated within walking distance to the GO Train, local shops, and restaurants, this home offers both convenience and luxury.Step outside into what is undeniably the most spectacular resort-style backyard in King City. The centerpiece is a cabana larger than many downtown condos, complete with a full kitchen, pizza oven, BBQ, full washroom, and a dramatic wall of windows that open seamlessly to the outdoors.From there, the possibilities are endless: enjoy a sparkling pool, basketball and pickleball courts, and even your own private soccer field. Designed for both relaxation and recreation, this backyard is the ultimate space for creating unforgettable familymemories.This is more than a home it's a lifestyle. Put down the phone and step into your backyard paradise! (id:24801)
Keller Williams Referred Urban Realty
Ph01 - 350 Red Maple Road
Richmond Hill, Ontario
One Bedroom, One washroom Penthouse apartment with tons of amenities, one bedroom apartment with parking and locker, and washer ,Dryer Indoor pool, Jacuzzi, Media room, building management on the site. Men and women gym, gated security, patio, BBQ for residence use. Closed to public transportation, shopping mall GO train to downtown and up town, HWY 404, 400 and HWY 7.Tenant pays Hydro only. (id:24801)
Homelife/bayview Realty Inc.
70 Earl Stewart Drive
Aurora, Ontario
Stunning Detached Home in Prestigious Bayview Wellington. Exceptional 3+1 bedroom, 4 bathroom fully detached home situated in Aurora's highly sought-after Bayview Wellington neighbourhood. This beautifully maintained property offers the perfect blend of modern updates and family-friendly living with hardwood flooring in main and upper level. The bright, open-concept main floor features nine foot ceilings with abundant natural light flowing through .The custom kitchen has quality finishes with ample storage and pantry. Three bedrooms on the upper level provide comfortable accommodation, while recently updated bathrooms showcase contemporary fixtures throughout. The finished walkout basement includes an in-law suite or potential rental, featuring a full kitchen, bath, and bedroom, with ceramic and laminate flooring throughout. Outdoor living is elevated with a large deck with retractable awning perfect for entertaining and relaxation, overlooking a private, interlocking backyard , synthetic turf and garden beds. This premium location puts you steps from top-rated schools including highly ranked elementary and secondary options, with walking distance to parks, public transportation, recreational facilities, and sports complexes. Close proximity to premium shopping and dining, fitness centres, and community amenities makes daily life effortless. Excellent highway connectivity to the HWY 400 and HWY 404 ensures seamless commuting, while convenient GO Train access serves Toronto professionals perfectly. This move-in ready property is ideal for growing families and Toronto commuters seeking small-town charm with urban accessibility. (id:24801)
Keller Williams Realty Centres
14 Forrestwood Crescent
East Gwillimbury, Ontario
Location, location. This 3 Bedroom/3 Bath home is perfectly situated on a very desirable, quiet, family-friendly & safe Crescent. Close to School, Parks, Trails, shopping & all Amenities. Inside, the well-designed floor plan includes a cozy Family Room w/new flooring, a Kitchen with a spacious Breakfast Area,/Solarium leading to the deck. A formal Living/Dining (new flooring), all great for entertaining family and friends. Enjoy the benefit of new windows and patio door on the back of the House, bringing in lots of natural light. Outdoor living at its best on your wrap-around deck in your pool-sized backyard. Upstairs, you'll find 3 Bedrooms w/ new flooring, including the Primary Suite w/ a walk-in closet & a 4-piece ensuite. The fully finished basement w/ gas fireplace offers additional living space with great ceiling height, providing potential for your customization. Don't miss the chance to live in a great neighbourhood on this peaceful, family-oriented Crescent. It offers you a tranquil setting and an incredible lot with boundless potential! Home has been professionally painted top to bottom, New flooring, all new Stainless steel appliances, new washer/dryer, new lighting, 3 new vanities, sinks & faucets, new Kitchen faucet, new front walkway, & revitalized Garden Shed. With endless opportunities, this Home allows you to make it truly your own. Just move in and Enjoy! See Attachment - Additional Information for property updates and improvements. (id:24801)
Royal LePage Rcr Realty
144 Alpaca Drive
Richmond Hill, Ontario
Welcome to this beautiful detached home located in the prestigious community of Richmond Hill. This spacious residence features an open-concept layout with high ceilings, large windows, and abundant natural light throughout. The gourmet kitchen is upgraded with quality cabinetry, modern appliances, perfect for family living and entertaining. Generous bedrooms include a luxurious primary suite with a spa-inspired ensuite and walk-in closet. The finished walk-out basement offers additional living space with endless possibilities for recreation, a home office. Enjoy a professionally landscaped yard, private driveway, and double garage. Close to top-rated schools, parks, shopping, and transit. A perfect home combining comfort, style, and convenience! (id:24801)
First Class Realty Inc.
10 Pavlova Crescent
Richmond Hill, Ontario
Beautiful Bright & Spacious 4 Bedrooms Detached In Desirable Oak Ridges, Double Door Entrance, 9 Feet Ceiling On Main Level. Open Concept, Granite Countertop With Backsplash, Centre Island, Large Family Room With Gas Fireplace. W/O To Fully Fenced Yard. Professionally Finished Basement By Builder Offering Spacious Recreation Room And Office Area. Walking Distance To School, Trail, Public Transit, Yonge St, Parks, Minutes To Hwy 404, Lakes, Golf Courses, Groceries & More. (id:24801)
Royal LePage Peaceland Realty
5003 - 7890 Jane Street
Vaughan, Ontario
Welcome To the Brand New TC5 1+1 Bedrooms with 2 full Bathrooms Located in The Heart of Vaughan Metropolitan Centre. The large den could be used as a second bedroom on high floor with unobstructed view! lots of natural light, overlooking the view of city. Steps to Subway, TTC/YRT connected to downtown Toronto. Close to YMCA, Ikea, Costco, Vaughan Mills, York University. Easy access to 400, 407 & 401, shopping, restaurants, entertainment.. 9' Ceiling, Modern Kitchen With Built In Appliances, Quartz Counter, Laminate Flooring Throughout, Floor-To-Ceiling Windows, Open Concept Floorplan. Luxurious Amenities Including Full Indoor Running Track, A Colossal State-Of-The-Art Cardio Zone, Dedicated Yoga Spaces, Half Basketball Court And Squash Court, Rooftop Pool With A Parkside View And Luxury Cabanas. (id:24801)
Royal LePage Real Estate Associates
340 King Street E
East Gwillimbury, Ontario
Welcome To Mount Albert, Where Small-Town Charm Meets Modern Living! This Beautiful 3+1 Bedroom, 4-Bathroom Home Offers The Perfect Blend Of Comfort, Flexibility, And Investment Opportunity, All Set In One Of York Regions Most Beloved Family Communities. This Property Is Surrounded By Mature Trees With Established Gardens And Backs Directly Onto Protected Green Space, Ensuring Long-Term Privacy And Scenic Views With Nothing Ever To Be Built Behind You. Step Inside And Be Greeted By Soaring Ceilings, A Bright And Airy Layout, And Gleaming Hardwood Floors That Flow Throughout The Main Living Spaces. The Main Floor Boasts An Inviting Entryway, A Convenient Mudroom With Laundry, A 2-Pc Bath, And Direct Access To The Garage. The Heart Of The Home Is The Dining Room, Featuring A Gas Fireplace And Walk-Out To An Elevated Deck Overlooking The Treed Backyard Upstairs, The Primary Suite Is A True Retreat, Complete With A Walk-In Closet, 3-Pc Ensuite, And Abundant Natural Light Pouring In. Two Additional Bedrooms Offer Space For Family, Guests, Or A Home Office.The Finished Walk-Out Basement Provides Flexibility With The Potential To Be Transformed Into A In-Law Suite. With Its Private Entrance, Bathroom, And Spacious Living Area, Its Ideal For Multigenerational Living Or As An Income-Producing Unit.Beyond The Home Itself, The Location Is Second To None. From Your Front Porch, Watch The Kids Play At The Park Across The Road Or Take A Short Stroll To Nearby Schools, Shops, Trails, And All The Everyday Conveniences That Make Mount Albert So Desirable. Known For Its Close-Knit Community Feel, Mount Albert Offers The Perfect Balance Of Small-Town Warmth And Big-City Connectivity Being Close To Major Hwy's. Whether You're Looking For A Place To Grow Your Family Or A Peaceful Retreat This Home Truly Has It All. Backed By Green Space, Surrounded By Mature Trees, And Located In A Vibrant, Family-Friendly Community This Is More Than A House, It's A Lifestyle! (id:24801)
RE/MAX Hallmark York Group Realty Ltd.
19 Callander Crescent
New Tecumseth, Ontario
Attention Homebuyers, ready to leave the condo life? This 3-bedroom family home in Alliston offers space, a finished basement, and a safe community - all for less than GTA prices and less than an hour away! This move-in ready property is carpet free and has been completely refreshed with modern finishes and thoughtful updates throughout. The main floor features a bright open-concept living room and kitchen, perfect for everyday living and entertaining. The kitchen boasts brand-new appliances, ample cabinetry, and modern finishes, with a seamless flow to the backyard. A separate dining room offers the perfect setting for family dinners or hosting guests. Upstairs, discover three spacious bedrooms, including a primary retreat with a 4-piece ensuite and walk-in closet. Two additional bedrooms share a full bathroom, providing comfort and convenience for the whole family. The newly finished basement extends your living space, giving you flexibility for a playroom, media room, gym, or work-from-home setup - a standout feature not found in many nearby homes. Step outside to a large, freshly painted deck, perfect for barbecues, entertaining, or simply relaxing in your private backyard with no rear neighbours. Additional features include updated bathrooms, a convenient main floor powder room, and fresh paint throughout. Located in a desirable community, close to schools, parks, shopping, and all amenities. This home checks all the boxes! Don't miss your chance to own this beautifully updated home in Alliston! (id:24801)
Royal LePage Real Estate Services Ltd.
23973 Kennedy Road
Georgina, Ontario
Escape to the peace and tranquility on this picturesque 9.76 Acre countryside property with it's beautiful tree lined driveway and a setting that offers serene privacy just a short distance to both Keswick, Sutton and the convenience of Highway 404. 3-bedroom, 2.5-bath, brick and stone home offers 1825 sq.ft. of above grade living space and additional sunroom with multiple walk-outs to deck and yard. Full unfinished lower level ready for your personal touch. Built-In 2 car garage with entrance to home and Bonus 20'x30' Detached Shop. Updates include Kitchen Cabinets and Counters (2023), Furnace and Heat Pump (2024). If you're looking for country living you do not want to miss this rare opportunity. Come see it today! (id:24801)
Keller Williams Realty Centres
16 Bayview Park Lane
Richmond Hill, Ontario
Incredible Lake Wilcox Oak Ridges Neighbourhood. Over 1/2 Acre Lot Backing Onto Waterfront. A Cottage In The City! Mature Trees & Secluded Pond! Fabulous Opportunity! A Gorgeous Private Lot And Home With Amazing Potential. Renovate Or Rebuild! This Home Boasts Bright And Spacious Principal Rooms Through-Out. Living Room Features Ceiling Treatments, Hardwood Floors And Marble Thresholds In Living And Dining Rooms. Floor-To-Ceiling Brick Mantle Wood Burning Fireplace In Family Rm Enjoy Gorgeous Views Of The Secluded Pond From A Well-Appointed Kit. W/Eat-In Area. Spacious Primary Br W/Balcony Overlooking Rear Grounds & Pond. Ensuite W/Jacuzzi Tub. Add. Spacious Brs Flooded W/Natural Light, Lower Level Awaits Your Finishing Touches. (id:24801)
Keller Williams Empowered Realty
184 Mcmichael Avenue
Vaughan, Ontario
Welcome To 184 McMichael, Backing on the Ravines. Nestled Among Estate Homes. This Beautiful property is minutes away from the famous Kleinberg Downtown with many upscale restaurants and beautiful cafes. This unique layout is a must see. This home features a 3 Car garage home with a tandem making it into a 4 car Garage. This home's exterior features beautiful natural stone and brick. This corner lots features beautiful views from many parts of the home bringing in ample of natural light. Each room has its own ensuite and walk in closet space. Perfect for Joint and growing families. Come take a look! (id:24801)
Royal LePage Terrequity Realty
49 Ferncroft Drive
Georgina, Ontario
Discover your dream home in the heart of Keswick! Located on the Serene and Picturesque Ferncroft Drive. This Stunning Property offers a Perfect Blend of Comfort and Elegance. The Bungaloft features a Spacious Pull Through Three-Car Garage, Walk-Out to your Private Backyard Oasis with a Heated Salt Water Pool, Cabana, Pergola & Gazebo. One of the Largest Lot Sizes in the neighborhood, having over 220 feet depth on one side and 293 ft depth on the other side, the Tall Hedges surrounding the backyard provide for privacy while having ample space for outdoor activities. The spacious interior offers modern amenities and elegant design, making it an ideal place for a tranquil yet vibrant lifestyle. Enjoy the convenience of nearby schools, parks, Newly built (2024) Multi-Use Recreation Complex, Georgina hockey stadium, Public Library, Outdoor activities such as Golf, Fishing (Ice Fishing in Winter), biking, hiking trails and Lake Simcoe which is at walking distance, while having easy access to highway 404, providing you with quick and efficient routes to wherever you need to go. Don't miss the opportunity to make this beautiful house your new home! **EXTRAS** Fridge, stove, Microwave/Hood fan, rangehood, DW, Washer/Dryer, Elfs, Calif Shutters, Kitchen Island, Central Vacuum (2022), Reverse Osmosis (RO) Water system, Roof (2022) (id:24801)
Central Home Realty Inc.
1 - 125 Sekura Crescent
Cambridge, Ontario
Welcome to this beautifully fully renovated, carpet-free townhome offering a bright and open-concept layout filled with charm and practicality. The main floor features a modern kitchen with stainless steel appliances and a sleek backsplash, flowing seamlessly into the living and dining areas. Step through the sliding glass doors to your private backyard patio perfect for BBQs, outdoor seating, or even a small garden. Upstairs, the spacious primary bedroom provides a comfortable and inviting retreat. The fully finished basement adds valuable living space, ideal for a home office, media room, or play area. Amazing Location close to Cambridge shopping mall, restaurant, grocery and Hwy 401 Located in a vibrant and well-connected community. (id:24801)
Gold Estate Realty Inc.
778 Kootenay Path
Oshawa, Ontario
Welcome Home! This Beautiful 3 Storey Townhome Is Conveniently Located Minutes North Of The 401& Is Accessible To Restaurants, Shopping & Schools. Get Ready To Enjoy Modern Living With An Open Concept Living Room, Dining & Kitchen Area. Large Windows & A Balcony Fill The Space With Natural Light For A Warm & Welcoming Environment. There Are Stainless Steel Appliances & Oversized Island In The Kitchen - Perfect For Hosting Family & Friends. The Three Bedrooms Are Ample Size & The Primary Includes A Spacious Ensuite Bath. There Is A Private Balcony Adjacent One Of The Bedrooms For A Relaxing Outdoor Escape. The Walkout Basement Provides An Alternative Area To Relax. You Can Set Up A Family Room, Home Office, Or Gym. Extra Storage Space Is Also Available In The Basement. If You're Looking For A Home That Is Comfortable, Contemporary & Conveniently Located, This Is It! (id:24801)
New Era Real Estate


