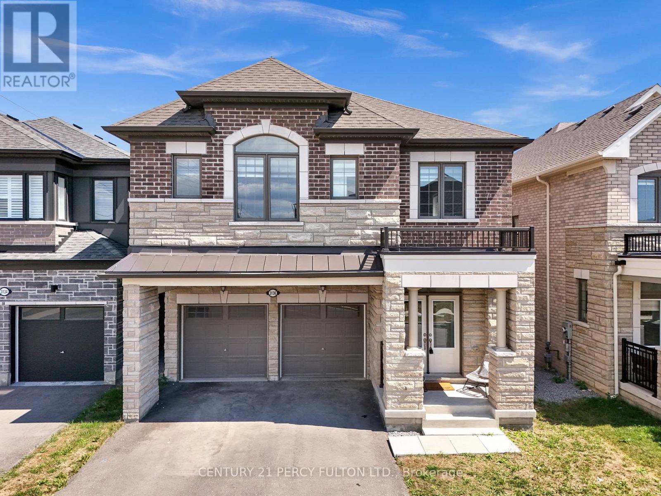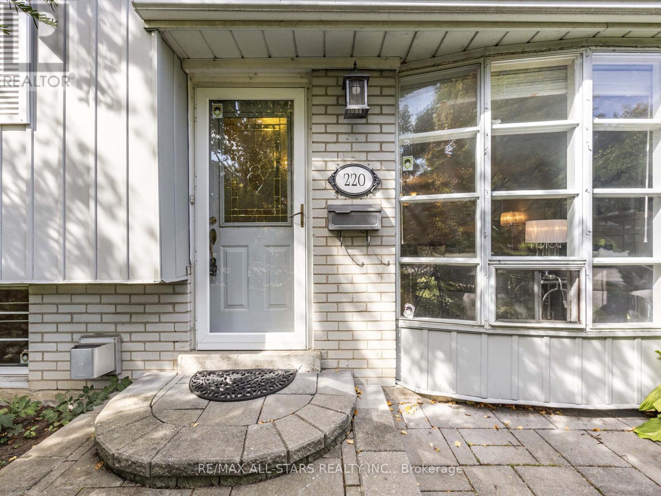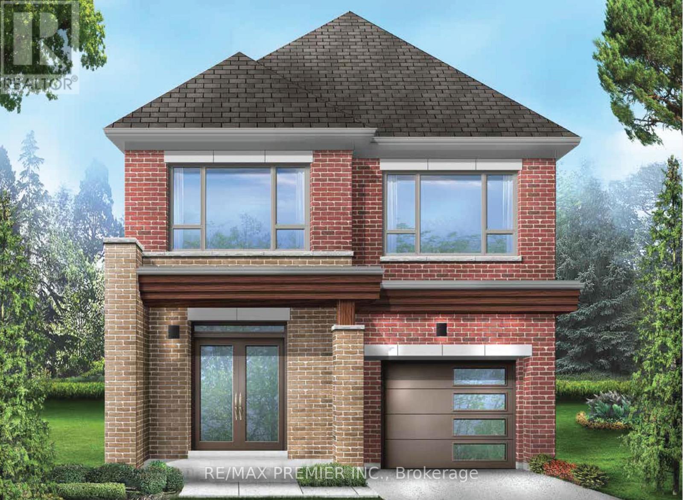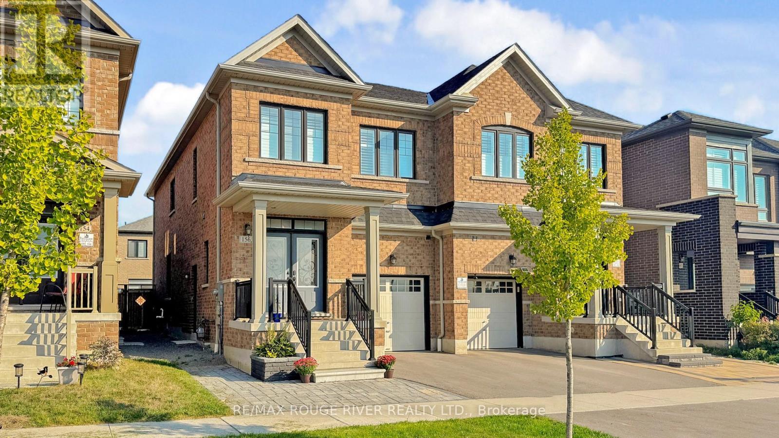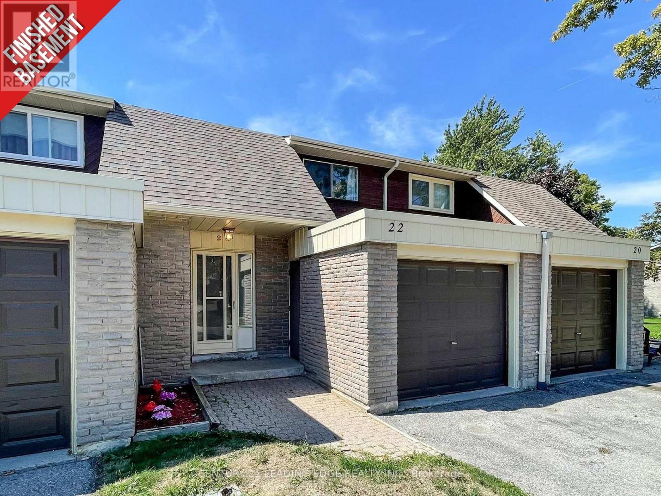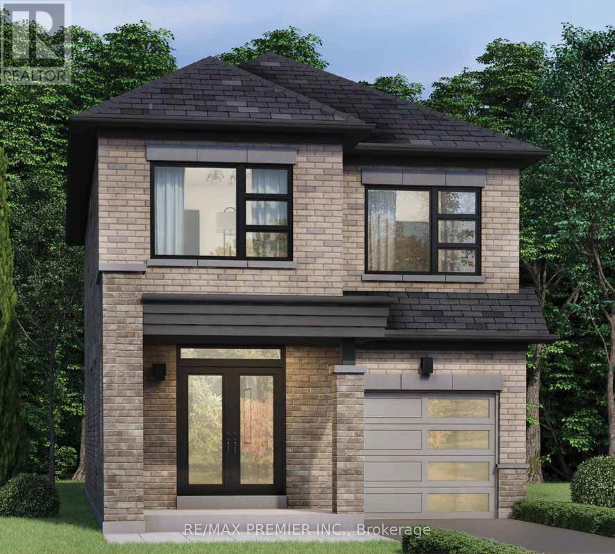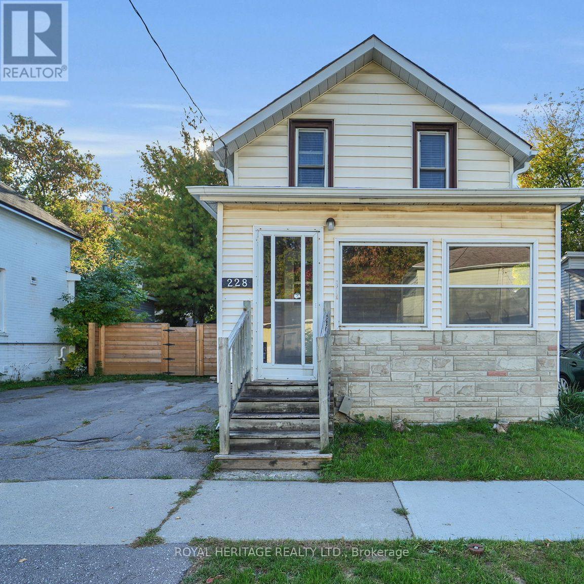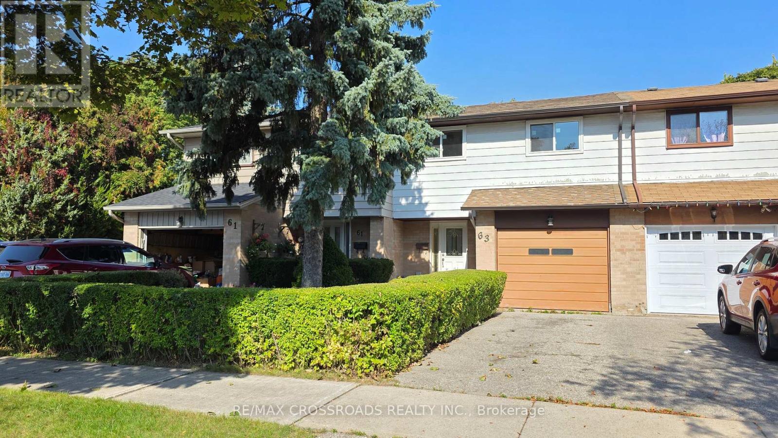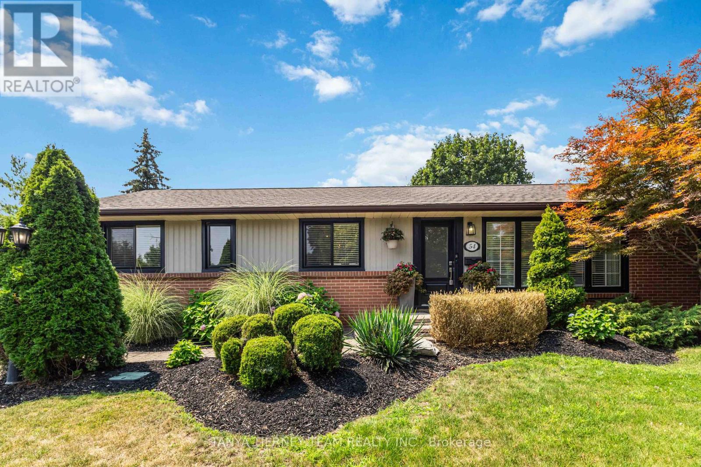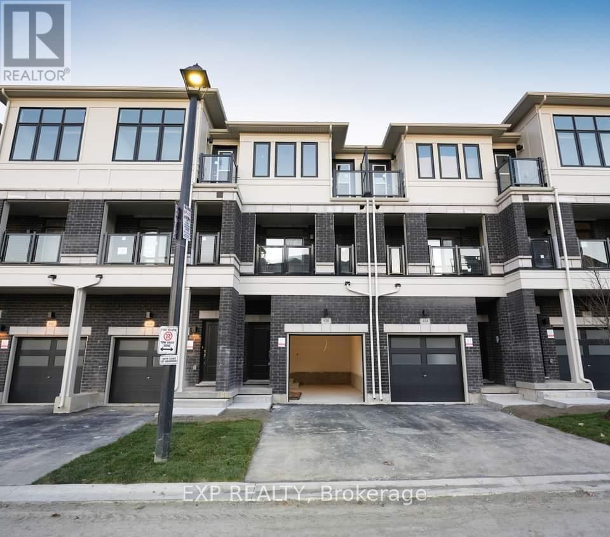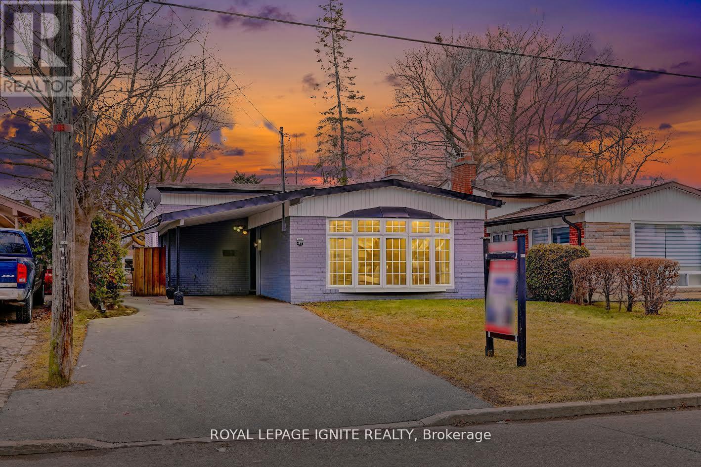3136 Willowridge Path
Pickering, Ontario
4 Bedroom | 4 Bathroom Detached Home | Over 2700 Sq Ft | 3 Year old - Mattamy Built | Plenty of Upgrades | 9 Ft Ceilings on Main & Second Level | Fully Upgraded Bathrooms with Quartz Countertops | Upgraded Kitchen Cabinets, Waterfall Quartz Countertops | Upgraded Hardwood Flooring I No Carpet Throughout! | Oak Staircase with Wrought Iron Pickets I Enjoy the Convenience of an Upper floor Laundry room | 2 Family Rooms (Main Floor & Second Level) | Upgraded Fireplace in Family room | Modern Contemporary Styled Home | Basement with Full size Windows I Option to Add Separate Entrance on Main Floor I Unfinished Basement | Close to Walking Trails, Parks, Bike trails, Highway 401/407 and More I Dont miss your chance to own this Gem! (id:24801)
Century 21 Percy Fulton Ltd.
220 Catalina Drive
Toronto, Ontario
Welcome to coveted Guildwood Village! This move-in-ready, lovingly cared for, sun soaked south-facing home is prepped and waiting for it's next happy family. Step into an open and inviting space where the main floor showcases rich hardwood flooring, a cozy gas fireplace, and large windows that brighten every corner. The open concept kitchen is a true highlight complete with a striking marble island and counter tops, additional side entry from the driveway for easy pick ups and drop offs, two storage pantry's, and an adjoining family room that leads straight out to your private backyard escape. Make the most of whats left of the season in your personal outdoor retreat featuring a spacious 16' x 32' heated pool, relaxing gazebo lounge area, low-maintenance interlock and side yard, two storage sheds, and lush perennial garden. Downstairs the finished basement offers a roomy rec space with above grade windows, a second gas fireplace, a well equipped utility room with stainless steel front-load washer and dryer, handy sink, and extensive storage in the over sized crawlspace. Enjoy unbeatable walkability, you're just 10 minutes from 24-hour TTC, parks, splash pad, tennis courts and a neighborhood plaza with groceries, dining, and everyday essentials. In just 20 minutes or less, you'll reach the GO station, the scenic Guild Inn & Gardens, Lake Ontario, beach, parks and beautiful trails. Bonus: this home sits within the sought-after Elizabeth Simcoe Jr. Public School catchment (currently JK-Grade 6, expanding to Grade 8) and Sir Wilfrid Laurier Collegiate, offering the respected International Baccalaureate (IB) program. Home inspection available. We're open to offers - don't miss your chance at this perfect family home! (id:24801)
RE/MAX All-Stars Realty Inc.
3133 Blazing Star Avenue
Pickering, Ontario
Welcome to your brand-new dream home in Pickering - The Gemini Model by Fieldgate Homes. This beautifully crafted detached residence offers 2,174 square feet of elegant living space, combining modern design with timeless comfort. Featuring 9-foot ceilings on the main, second, and lower levels, and rich hardwood flooring throughout, this home is filled with natural light and a sense of spaciousness. The inviting family room with a cozy fireplace creates the perfect fathering space, while the open-concept living and dining rooms offer flexibility for entertaining and everyday living. The gourmet kitchen is a chef's delight, complete with upgraded finishes, a breakfast area, and seamless flor into the main living spac4es. The primary suite provides a private retreat with an oversized walk-in closet and a luxurious 4-piece ensuite. Three additional bedrooms and 3.5 bathrooms provide comfort and convenience for the entire family. Designed with both style and functionality in mind, this home is ready to meet all your needs. Pre Construction home! Occupancy Spring/Summer 2026. Extras: Full 7-year Tarion warranty in effect. (id:24801)
RE/MAX Premier Inc.
156 Christine Elliott Avenue
Whitby, Ontario
Beautiful Bright 4 Bedroom Modern Home In One Of Whitby's Most Desirable Areas. Less Then Four Years Old The Builder's ( Richmond ) Model Close To 2,000 sq ft . One Owner With Over $ 100,000 in Upgrades. Includes Primary Spa Like Ensuite With An Oversized Glass Walk In Shower & Relaxing Soaker Tub. Quartz Kitchen Expansive Countertop Plus Solid Quartz Backsplash. Additional Coffee Bar Station with Quartz Counter & Additional Wall Pantry. All Custom Window Shutters Throughout. 9 ft Ceilings Throughout Main & Upper Level. Separate Side Entrance To The Basement With a Rough in For A Future 4th Bathroom. All Appliances Are Upgraded Models, Includes Smart Nest Thermostat, Nest Front Door Lock & Doorbell/ Camera & Auto Garage Door Opener. 3 Car Parking Including The Garage. The Location Is Perfect, Mere Steps To The Popular THERMEA SPA Village, Heber Down Trails, Hike, Bike Paths & Park. Super Close To Expansive Shopping Plus The Hwy 412 , 401, 407 & Public Transit. Move in And Enjoy. (id:24801)
RE/MAX Rouge River Realty Ltd.
22 - 341 Military Trail
Toronto, Ontario
Move-in ready! Welcome to this newly renovated 3-bedroom townhome in a quiet and family-friendly community with ample visitor parking! Directly across Highcastle Public School, Seven Oaks Park and playground! The townhome offers a functional layout with a large kitchen, generous living area, and a fully finished basement with a rec room! Freshly painted with new flooring and pot lights w/ updated electrical - no expense was spared! Brand new windows! This townhome also features a spacious, well-manicured backyard with ample privacy with no immediate neighbours behind - making this the perfect space to relax or entertain! Access to shared green space. Exceptionally managed with pride of ownership throughout the complex. Upcoming upgrades include new siding, eaves, fascia and downspouts! New heat pump/air conditioner may be installed prior to closing (negotiable). Located in a prime Scarborough location, surrounded by various high-ranking schools, shopping, restaurants, Highway 401, TTC, Centenary Hospital, and both University of Toronto (Scarborough Campus) and Centennial College, to name a few! A great opportunity for first-time buyers, families, or investors in a high-demand area (with strong rental demand)! Flexible closing! (id:24801)
Century 21 Leading Edge Realty Inc.
3145 Blazing Star Avenue
Pickering, Ontario
Introducing The Dorado Model by Fieldgate Homes a brand-new detached residence in the heart of Pickering that perfectly blends sophistication, comfort, and modern design. Offering 2,048 square feet of thoughtfully designed living space, this home showcases quality craftsmanship and elegant finishes throughout. Enjoy the open and airy feel created by 9-foot ceilings on the main, second, and lower levels, complemented by rich hardwood flooring and abundant natural light. The spacious family room with a fireplace serves as the ideal setting for relaxing or entertaining, while the connected living and dining areas provide versatility for both formal and casual occasions. The gourmet kitchen stands at the centre of the home, featuring upgraded cabinetry, a bright breakfast area, and a seamless flow into the main living spaces. Upstairs, the luxurious primary suite offers a serene escape with a generous walk-in closet and a spa-inspired 5-piece ensuite. Three additional bedrooms, a second-floor laundry room, and 2.5 bathrooms complete this well-planned layout designed for todays lifestyle. Built with both elegance and practicality in mind, this home offers comfort, style, and peace of mind. Extras: Full 7-year Tarion warranty included. Pre Construction - Occupancy spring/summer 2026 (id:24801)
RE/MAX Premier Inc.
228 Court Street
Oshawa, Ontario
Welcome to 228 Court Street located in the heart of Oshawa. This charming two bedroom, two bathroom home is stylishly renovated throughout. It is move in ready. The kitchen, with it's natural light and modern island, creates a warm and welcoming atmosphere, perfect for entertaining. The living areas are spacious with an added bonus of a private sunroom. The laundry is conveniently located on the main level. The backyard is fenced in, very private with a large deck, perfect for BBQs and hosting family and friends. This lovely home is just minutes from Highway 401 and Go Transit. This great central location in the heart of Oshawa is conveniently close to schools, shopping, parks and public transit. Located close to Sunnyside Park. Don't miss out!!!! (id:24801)
Royal Heritage Realty Ltd.
63 Osterhout Place
Toronto, Ontario
Welcome to this beautifully renovated bright 3-bed, 2-bath townhouse for lease in Toronto! A rare gem tucked into a serene, family-friendly neighborhood where peace and privacy meet everyday convenience. From the moment you walk in, youll feel like youve escaped the world its that quiet, cozy, and thoughtfully designed. This spacious 2-storey home features a bright open-concept living and dining area perfect for entertaining or unwinding, along with a big open concept basement complete with a recreation or party room and a sleek bar setup ideal for movie nights, celebrations, or creating your personal relaxation zone. The modern kitchen boasts plenty of storage and easy access to the private backyard where youll find a lovely deck for barbecues, quiet morning coffee, or evening chats under the stars. With in-house laundry, stylish finishes throughout, and generous closet space, this home truly blends comfort with functionality. Enjoy one garage parking space and room for two more vehicles in the driveway. Best of all, the location is unbeatable! Youre just minutes from everything: top-rated elementary and high schools, childrens parks, libraries, shopping centers, medical clinics, grocery stores, and daily essentials like Tim Hortons, Shoppers Drug Mart, banks, and restaurants. Whether you're commuting to work or school, you're well-connected with nearby public transit (TTC), easy access to major highways, and just a short drive to local colleges and universities. Perfect for families, professionals or anyone looking for a quiet retreat with city conveniences. This townhouse offers the ideal mix of suburban calm and urban accessibility. Inside, the clean, neutral palette makes it easy move around, while the flexible floor plan offers ample room for remote work, family living, and entertaining. Enjoy modern bathrooms and a layout designed to maximize natural light. Whether youre hosting guests, raising a family, in a quite neighborhood, this home has everything! (id:24801)
RE/MAX Crossroads Realty Inc.
54 Montgomery Avenue
Whitby, Ontario
Mature 75x110 ft lot with in-ground pool & private backyard oasis! This beautifully updated Brooklin Bungalow is nestled on a lush premium lot with incredible landscaping, perennial gardens, interlocking patio, out door kitchen with granite counters & plumbing, in-ground pool, gazebo with built-in fire pit, gas BBQ hook-up, sprinkler system, garden shed & additional shed. Inside features a sun filled open concept main floor plan with soaring vaulted ceilings, pot lighting, hardwood floors, heated ceramic floors in 2 baths, 3 walk-outs & more! Chef's custom kitchen boasting a 48 inch gas Wolf grill & griddle, industrial range hood with 2 motor fan, 2 sinks including apron sink with garburator, double wall ovens, granite countertops, 47x90 island with breakfast bar & ample cupboard space accented by under counter lighting. The great room offers a cozy electric fireplace with custom stone mantle. Spacious primary bedroom with spa like 5pc ensuite with soaker tub, double vanity & heated seating in the large glass shower. Room to grow in the fully finished basement complete with above grade windows, large rec room, 4pc bath & 2 additional bedrooms with great closet space! Located steps to schools, parks, rec centre, the new Longo's plaza, downtown Brooklin shops & easy hwy 407/412 access for commuters! (id:24801)
Tanya Tierney Team Realty Inc.
436 Okanagan Path E
Oshawa, Ontario
1 year new townhouse with over 1600 Sq. Ft 3 bedrooms and 2.5 bathrooms offers a bright and spacious layout. The main floor features an open concept living and dining area, complemented by an upgraded kitchen equipped with stainless steel appliances and a walkout to a balcony. Ground floor offers family room with separate entrance. 3 spacious bedrooms with 1 bedrooms having an ensuite gives enough space for growing family. Unfinished basement for extra storage. This vibrant neighborhood boasts a recreation complex, multiple schools, retirement residences, and a variety of commercial establishments, including restaurants and grocery stores, conveniently scattered throughout the area. Easy access to highway 401, mins away to all amenities: Ontario Tech University, Durham College, 401, 407 & the Oshawa Go, Costco, shopping centers, and so much more. Property currently tenanted. Please allow a minimum of 24 hours notice for all showing requests. Showings to be confirmed by the listing agent. Photo ID(s), Recent Credit Check Report (Equifax no screenshots), Rental Application, Employment Letter(s) & References, Tenant Insurance, Non Smoking, Offers to rahul.rehan10@gmail.com (id:24801)
Exp Realty
47 Deerfield Road
Toronto, Ontario
Beautifully Renovated Home On A Premium Size Lot (43' X 126') *** Sought After Location ***Steps To Beautifully Renovated Home On A Premium Size Lot (43' X 126') ***Sought After Location ***Steps To TTC On Brimley Road *** Located conveniently between Lawrence & Eglinton *** Upgraded Kitchen (2022)*** Recently Upgraded Windows (2022) *** Beautiful Front Bow Window*** Newer Central Air *** Newer Gas Furnace *** Brand New Hardwood Floors (2025) *** Finished Basement (2022)*** Pool Sized lot*** New Driveway (2022) *** Close to transit, schools and places of worship. Close to highway 401, all shopping and amenities* Homeowner willing to put in Separate Entrance before the closing date. (id:24801)
Royal LePage Ignite Realty
85 Handley Crescent
Ajax, Ontario
Welcome to your dream home! Nestled on a peaceful street in the heart of Ajax, this renovated 3 bedroom, 3 bathroom gem is move-in ready and perfect for families, first-time buyers, or downsizers seeking comfort and style. Step inside and be greeted by an open-concept living and dining area filled with natural light, new finishes, and sleek flooring throughout. Upstairs, you'll find three generously sized bedrooms with large closets and updated windows, creating a bright and airy retreat. Enjoy a private, fenced backyard ideal for summer BBQs, kids, or pets, with plenty of space for relaxation and play. Located in a quiet, established neighbourhood, you're just minutes to parks, top-rated schools, shopping, transit, and easy access to Hwy 401 for a seamless commute. This turn-key home combines upgrades with a warm, inviting charm, a rare find in a sought-after Ajax community! (id:24801)
RE/MAX All-Stars Realty Inc.


