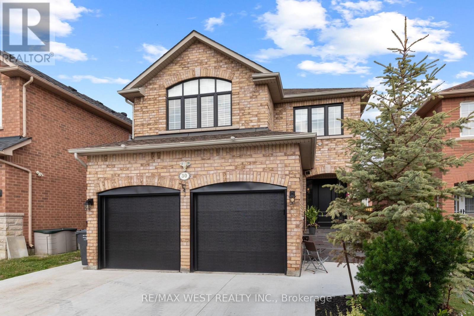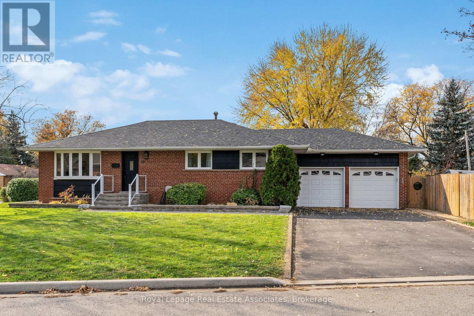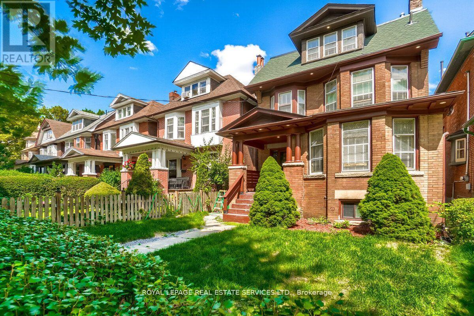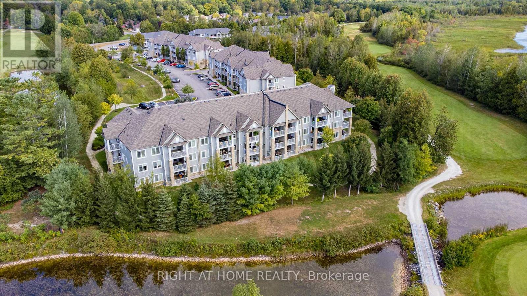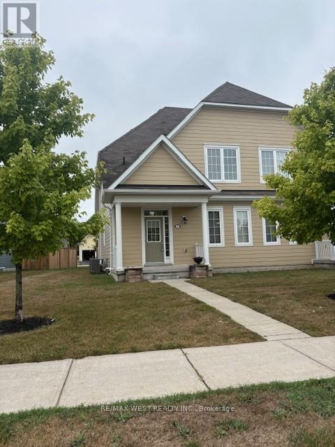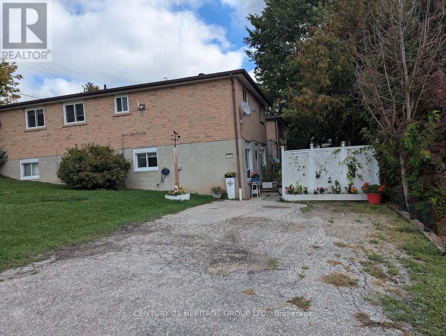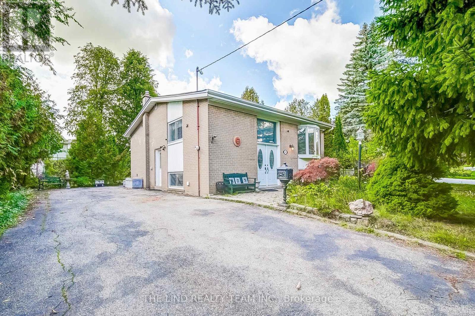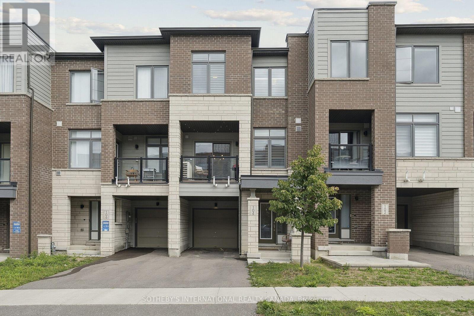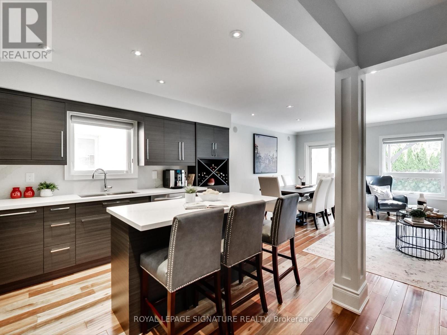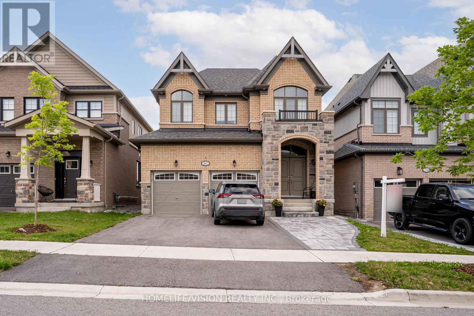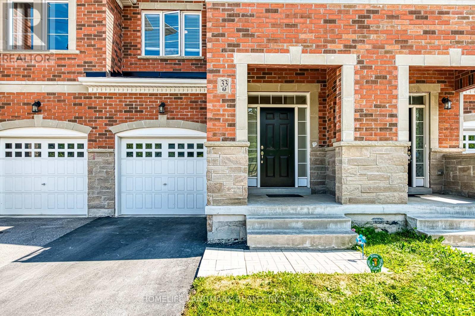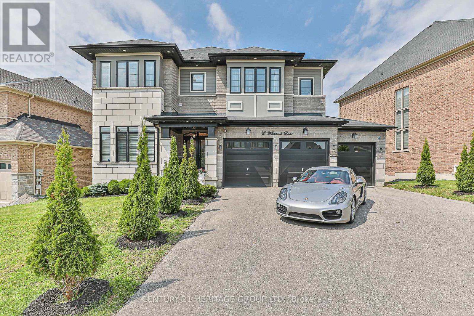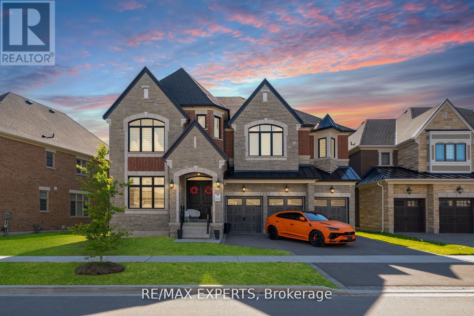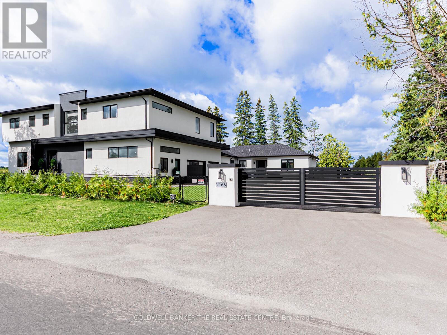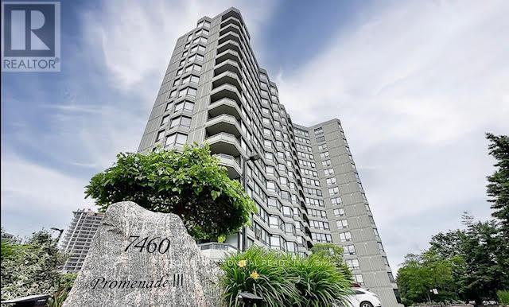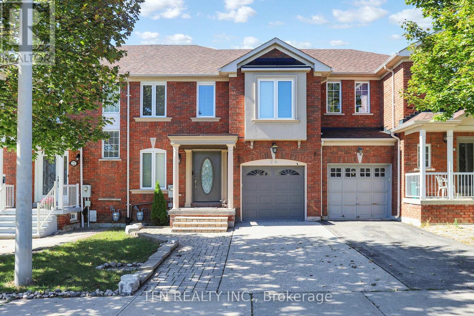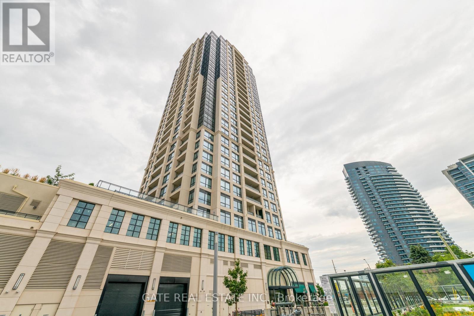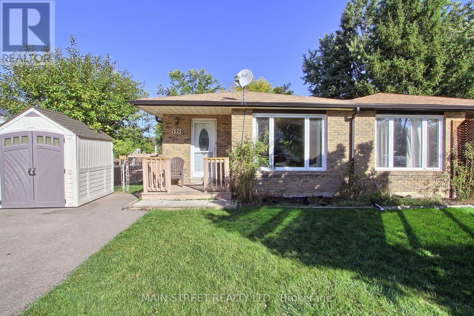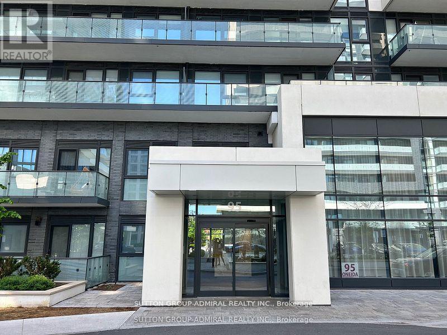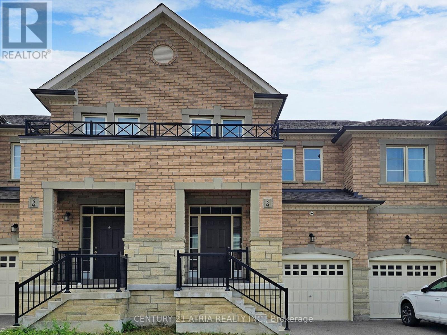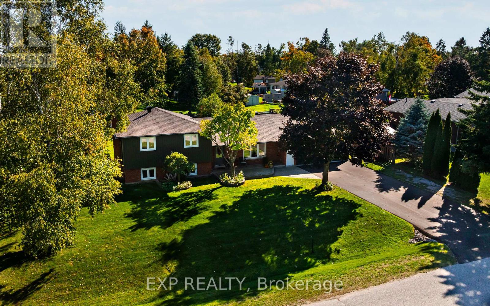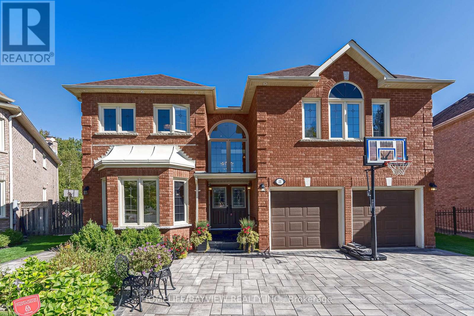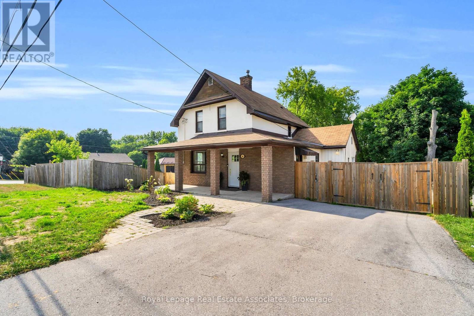30 Cross Country Boulevard
Caledon, Ontario
BUILT BY PACIFIC HOMES AND BOASTING 1,740 SQ.FT. PLUS A FINISHED BASEMENT. THIS HOME HAS NUMEROUS RENOVATIONS, BRAND NEW KITCHEN W/QUARTZ COUNTER TOPS AND BACKSPLASH 2022, NEW GRAY LAMINATE FLOORING THROUGHOUT, FORMAL DINING ROOM, MAIN FLOOR LAUNDRY W/INTERIOR GARAGE ACCESS, GAS FIREPLACE IN GREAT ROOM, BREAKFAST AREA WITH W/O TO YARD AND CONCRETE PATIO, ALL BATHROOMS WITH UPDATED CABINETRY AND QUARTZ, PRIME BEDROOM W/4PC ENSUITE AND WALK IN CLOSET, LOWER LEVEL IS FINISHED WITH 2ND LAUNDRY AREA AND LARGE FAMILY ROOM. ROOF 2021, CAC, 2018, HOT WATER TANK 2021, ALL APPLIANCES 2022, GARAGE DOORS 2024, JEWEL PORCH 2024, OVERSIZED CONCRETE DRIVEWAY 2024, ARTIFICIAL TURF FRONT N BACK 2021. THIS HOME SHOWS TRUE PRIDE OF OWNERSHIP AND IS MOVE IN READY !! PLEASE DOWNLOAD 801 & SCHEDULE B WITH ALL OFFERS. SHOW WITH CONFIDENCE! (id:24801)
RE/MAX West Realty Inc.
20 Suburban Drive
Mississauga, Ontario
Beautifully renovated solid brick bungalow sitting on a large corner lot in the highly sought after Riverview Heights area of quaint Streetsville. Neutral oak hardwood floors throughout the main brighten the open concept main floor and LVP neutral tones bring warmth yet durability to the finished basement. Large windows throughout the main floor with a gorgeous bay window in the living room allow natural light to fill the home. Gorgeous kitchen with a massive peninsula, brand new S/S appliances, natural gas stove and quartz counters that will please any cook in the family. The open plan main living area is fantastic for entertaining with easy access to the deck from the kitchen extends the entertaining space. Rare double car garage and driveway for a bungalow in this area with a separate entrance to the basement that can allow for a secondary unit to be completed. Bright basement with tons of space, a separate bedroom with a huge walk-in closet. Large corner lot with a fully fenced in side yard. This is a perfect home for any family and ideal single story for transitional living. Sprinkler system in the landscaped front gardens. Conveniently located close to schools, downtown Streetsville's shopping and dining & GO station. (id:24801)
Royal LePage Real Estate Associates
31 Tyndall Avenue
Toronto, Ontario
Great Opportunity To Own Gorgeous Fully Renovated, Good Income Investment Property, Triplex+1(Basement), "Edwardian House" Located At Desirable South Parkdale Area, South Of King And West Of Dufferin, 10 Mins To Downtown Core, Steps Away From TTC, The Ex, Liberty Villiage, Waterfront, Good Neighbor, Fully Leased. This property qualifies for agarden suite build, in the rear portion of the lot, under Toronto's new garden suite program. The maximum size of a permitted 2-storey as of right garden suite build appears to be approximately 1,055 square feet total (over two floors, main and upper).And full basement also possible.The report is attached (id:24801)
Royal LePage Real Estate Services Ltd.
688 7th Line S
Oro-Medonte, Ontario
Great location at Oro Station with quick access to Hwy 11, just 15 minutes to both Barrie and Orillia! 2-minute drive to the beach on Lake Simcoe! Charming Bungalow on 2.6+ Acres Rare Dual-Lot Property with A/RU Zoning and Incredible Future Potential! Welcome to this delightful detached bungalow situated on a unique and expansive 2.62-acre property in the peaceful community. This one-of-a-kind offering features two separate lots: one zoned residential where the home is located, and an additional 2-acre lot zoned A/RU (Agricultural/Rural), unlocking a variety of future business and investment opportunities. The fresh painted home is bright and welcoming, offering a spacious living room, an open-concept kitchen and dining area, 3 well-sized bedrooms, a 4-piece bath, and durable vinyl flooring throughout perfect for everyday living or as a weekend escape. Step outside to a serene private setting with mature trees, lush greenery, and a large deck (built in 2021) ideal for morning coffee, family BBQs, or simply enjoying the peaceful surroundings. The extra-long driveway provides parking for 6 vehicles. The 2-acre A/RU-zoned lot is the true highlight, offering tremendous business potential, including options such as home-based businesses, hobby farming, greenhouses, workshops, Small-scale campground and more (buyer to verify uses with township). This property is perfectly positioned for future growth and development. You're also just a 2-minute drive to the beach on Lake Simcoe, and close to ski resorts, golf courses, hiking/cycling trails, and local farms offering the ideal year-round lifestyle. Whether you're looking to live in peace, grow your own business, or invest in land with long-term potential, this dual-lot gem in Oro Station is a rare find. Don't miss this incredible opportunity and book your showing today! (id:24801)
Homelife Landmark Realty Inc.
123 - 60 Mulligan Lane
Wasaga Beach, Ontario
~ OVER $30,000 in renos just completed, best views of Marlwood Golf Course, and STORAGE LOCKER! ~ Located within the traffic-calmed community of Marlwood Estates, this 2 bedroom, 2 full bathroom ground floor condo is ready for you to call it home, or maybe a home away from home. The recently updated kitchen with refaced cabinets, quartz waterfall countertop, and quartz backsplash also includes new pot lights, pendant lighting, and NEW light switches and receptacles. If you like to entertain, youll appreciate the open concept floor plan (POPCORN removed from living/dining room area!) with a walk-out to the large terrace with green space views in every direction. Can't stand propane BBQs? No problem. A direct hook-up to gas is ready to go. A private walking path around the complex is easily accessed just steps from your terrace. The primary bedroom can accommodate a king size bed and is one of few units in the complex with a walk-in closet and window in the ensuite bathroom. Speaking of bathrooms, both have been given a modern facelift with new tub, shower, vanities, tiling, and faucets. Add FRESH paint, NEW zebra blinds and pot lights throughout, NEW DOORS with modern hardware, and a recently serviced furnace/AC unit, and you have a turnkey dream condo that wont sit on the market very long. By the way, a 5x5 STORAGE LOCKER is INCLUDED. No more worrying about limited storage space for your golf clubs, skis, and other bulky items. No-hassle condo living wouldn't be complete without your TWO (2) deeded parking spaces and the peace of mind of an exceptionally WELL-FUNDED reserve and reliable property managers who keep the buildings and grounds looking as sharp as they do. Book your showing today and see for yourself how condo life at Marlwood Condos just might be the lifestyle move you've been waiting for. (id:24801)
Right At Home Realty
7 Village Gate Drive
Wasaga Beach, Ontario
Great Place to Call Home/ Excellent Community & Location/ 1665 Sq Plus Finished Basement. W/ 1-Car Parking Garage. Semi Detached W/ Walk-Out to Private Yard.Rear entrance and front. Great Location. Wasaga Stars Ice Rink, Primary Bdrm on Main Floor W/ Ensuite. 2 Bedrooms on Upper Level & 1 Bedroom & Large Recreation Room in the Basement with a 4 pc Washroom.NEW LAMINATE FLOORING EASY SHOWINGS. (id:24801)
RE/MAX West Realty Inc.
176 John Street W
Bradford West Gwillimbury, Ontario
Excellent 3 Bedroom Lower Level Basement Apartment With Separate Entrance. Walking Distance To Shopping, Schools And Public Transit. Beautiful fenced backyard. Shared Laundry Room. Parking For 4 Cars. (id:24801)
Century 21 Heritage Group Ltd.
20 Haida Drive
Aurora, Ontario
Wow! Value here! Attention investors first time home buyers! Duplexed raised bungalow with 6 car parking and 72 ft frontage 8914 SF private lot steps to schools, parks and amenities! Upper level hardwood floors - pot lites - bright bay window - primary with 4pc ensuite - secondary bedroom with 3pc ensuite! Big living/dining room combination! Updated kitchen with gas to stove and bright window! Lower level eat-in ceramic kitchen - 3rd big bedroom with 3pc ensuite bath and bright egressable windows - 4th bedroom or living room with 3pc ensuite so could be bedroom and separate entrance too! Updated roof shingles/furnace / central air and vinyl windows! (No warranties or representations) (id:24801)
The Lind Realty Team Inc.
104 Bravo Lane
Newmarket, Ontario
Welcome to this stunning 1,469 sq.ft. freehold townhouse in the highly sought-after Esprit Newmarket community. This modern 3-storey home offers 3 spacious bedrooms, 3 bathrooms, and an open-concept layout designed for today's lifestyle. Featuring 9-ft ceilings, hardwood floors on the ground and main levels, and a bright living area with walk-out to a covered balcony, the home is filled with natural light and stylish finishes. The upgraded kitchen boasts stainless steel appliances, custom cabinetry, and a chic tiled backsplash, perfect for both everyday living and entertaining. Upstairs, you'll find convenient 3rd-level laundry and beautifully renovated bathrooms with modern details. Enjoy the unbeatable location just steps to Upper Canada Mall, Newmarket GO Station, Southlake Regional Hospital, shops, dining, parks, and trails. With easy access to Highway 404 and Yonge Street, commuting is effortless. Families will appreciate the top-rated school district, including Alexander Muir P.S., Dr. John M. Denison S.S., and French Immersion options. Southlake Regional Hospital is also just minutes away, adding peace of mind to this unbeatable location. This home is freehold with no maintenance or POTL fees, making it a must-see property that combines comfort, style, and exceptional convenience. Don't miss your chance to make it yours! (id:24801)
Sotheby's International Realty Canada
75 Monte Carlo Drive
Vaughan, Ontario
Welcome to 75 Monte Carlo Drive a beautifully upgraded and move-in ready townhome offering over 2,400 sq. ft. of finished living space in Vaughan's highly sought-after Sonoma Heights community. Renovated from top to bottom over the last four years, this spacious 3-bedroom, 4-bathroom home features a bright, open-concept main floor with hardwood flooring, elegant finishes, and plenty of natural light. The designer kitchen is a showstopper complete with stone countertops and backsplash, stainless steel appliances, abundant cabinetry, and an oversized island perfect for cooking or entertaining. Enjoy the outdoors in style with a private backyard oasis featuring interlock stone and a stunning wood pergola backing onto lush green space ideal for summer evenings and peaceful relaxation. The upper level boasts three generously sized bedrooms, including a primary suite with a 4-piece ensuite and a large walk-in closet. The newly finished basement offers a spacious rec room and a convenient powder room, adding valuable extra living space. Additional upgrades include a new front entry door, garage door, roof, windows, and furnace ensuring both comfort and peace of mind. Perfectly located near top-rated schools, parks, and everyday amenities, with easy access to Hwys 400, 427 & 407, Vaughan Mills, Canadas Wonderland, and the Al Palladini Community Centre this home offers the ideal blend of suburban tranquility and urban convenience. Don't miss your chance to own this turnkey gem in one of Vaughan's most family-friendly neighbourhoods! (id:24801)
Royal LePage Signature Realty
66 Chessington Avenue
East Gwillimbury, Ontario
Spacious Stunning 4 Bedroom Detached House Built By Minto Nestled in Highly Desirable, Safe And Quiet Neighborhood. High ceiling. Finished Basement With Separate Entrance For An Extra Income! Fully Fenced Backyard With Unobstructed View. (id:24801)
Homelife/vision Realty Inc.
33 Thornapple Lane
Richmond Hill, Ontario
Welcome to this stunning 6-year-old Freehold Townhouse in the sought-after Oak Knoll Community by Acorn. Featuring functional layout with 3 spacious bedrooms on 2nd floor, the home showcases hardwood floors and 9' ceilings on the main level, and an open-concept layout. The gourmet kitchen is a chef's dream, complete with granite countertops, a center island, ample cabinetry, stainless steel appliances. Additional highlights include upgraded large windows in basement, central vacuum rough-in, and elegant finishes. Conveniently located steps from the park and just minutes to GO Train, Highway 404, and Lake Wilcox, this home offers both comfort and accessibility. (id:24801)
Homelife Landmark Realty Inc.
38 Whitebirch Lane
East Gwillimbury, Ontario
Luxury awaits in prestigious Sharon Village! Quality built estate home boasts over 3850 square feet of upscale living. With a rare three car garage and finished walk-out basement, this home is located on an oversized premium pie-shaped lot overlooking community schools, parks and other estate homes. With 10' ceilings on the main floor, and 9' ceilings upstairs, this home boasts 5 bedrooms and5 washrooms. The incredible chef's kitchen is a show-stopper, featuring Subzero and Wolf appliances, potfiller, drawer microwave and beverage centre. Quartz counters, gleaming backsplash and an expansive breakfast bar are deluxe. With hand scraped wood floors throughout, incredible chandeliers sparkle in virtually every room, including the numerous walk in closets. The open concept family room features a gas fireplace, custom millwork and a waffle ceiling with potlights. Wow your guests with the stunning 2-story, open to above dining room with floor to ceiling windows. Upstairs, retreat to the serenity of the primary suite with elegant tray ceiling, expansive double walk in closets and a spa-inspired five piece ensuite.3 well-appointed bedrooms are located upstairs, while a 5th bright bedroom is in the finished lower level. Double doors open onto a brand new (2024) massive composite deck with entertaining, eating and food prep zones. Outdoor living at its best! Watch the little ones walk to school from the comfort of your back deck. A double staircase to ground level maximizes the expansive, flat backyard, and creates a second, shady patio area outside the walkout basement doors. There is also a convenient door to the backyard from the garage. Sharon is one of York Region's most desirable communities, with easy access to the 404, GO station, kilometers of trails, and numerous parks and recreational amenities. Shops and services are also nearby; this is a truly exceptional property to make your next home. (id:24801)
Century 21 Heritage Group Ltd.
176 First Nations Trail
Vaughan, Ontario
Breathtaking custom finishes with a walkout backing into a serene ravine! **PRICED TO SELL!** Don't miss out on this incredible opportunity! Boasting 5,200 sq. ft. of luxury above grade, this home is perfect for entertainment. Located on a quiet, family-friendly street, it features high ceilings with 10' on the main floor and 9' on the second floor. The custom gourmet kitchen includes an extended quartz breakfast island, an extended center island, and upper cabinets! Enjoy smooth ceilings throughout, an executive office, and top-of-the-line built-in Jenn Air appliances. Custom built-in closets and all upgraded washrooms feature frameless glass showers. The family room, overlooking the ravine, showcases stunning custom 3D wallpaper. With too many upgrades to list, this home shows like a model house come see it to believe it! (id:24801)
RE/MAX Experts
2166 10th Side Road
Bradford West Gwillimbury, Ontario
Generational Living at it's finest in Bradford's exclusive area. 2min to HWY 400. Feel the magnificence of this one of a kind property the second you step thru the custom automated gates. With approx 7,000sqft of finished living space, this 6 Bed | 9 Bath compound features 2 dwellings on a perfect 1Acre lot. Primary house Features include Engineered Hardwood Thru/O Main & 2nd, 12.5Ft Ceilings On Entire Main floor, 9Ft On 2nd, Massive Quartz Waterfall Island W/Seating, Quartz Counters & B/Splash, Modern Chefs Kitchen, Prof S/S Appliances, Built In Coffee/Bar/Wine In Dining, W/O To Oversized Deck, Mudrm W/ Access To Gar, Sunken 13Ft Family room With Sep Entr, Main house primary bed retreat Appx 950Sqft w/ Massive W/I His/Hers Closet, 5Pc Ensuite W/ His/Hers Shower and quartz bench, Each Bedrm Has a 3PC Ensuite & Dbl Closets. Second Attached home boasts 10' throughout entire living space with hardwood floors and pot lights throughout. A 2nd primary bedroom with a walk-in closet & 6PC ensuite. 2nd bedroom includes built-in closets & its own 3PC ensuite. Kitchen features a stunning open concept layout with an oversized quartz island, pot lights & a walk-out to its own fenced yard and stone patio. Laundry/mudroom combination with access to its own private garage sums up this beautiful second house. Both dwellings each with own powder rooms. Enjoy the serenity of your fully fenced private backyard oasis with an inground saltwater pool, cabana with set up for a powder room, no backyard neighbours, unobstructed views of the countryside & breathtaking sunsets. Side yard fenced w/ green space currently a soccer field. Feel secure with 16 surveillance cameras, alarm system & intercom/bell system at gate & front door. 200amps each house, sep hydro meters, Outdoor ContainerWorkshop, Wifi Garage, Gate Openers, Custom Blinds, 3 Laundry, Fibre Int. Mins To Schools, Shops, Restaurants, Parks, School Bus route & much more! This property provides the optimal LIVE/WORK/PLAY lifestyle. (id:24801)
Coldwell Banker The Real Estate Centre
1110 - 7460 Bathurst Street W
Vaughan, Ontario
Largest Unit In Building. More than 1400 Sq. Ft. Corner Unit With Balcony + Parking. 2 Separate Bedroom Unit + Den & 2 Full Bathroom. Kitchen With Eat-In, Open View South & East,The building itself boasts updated hallways and a completely remodeled and renovated lobby, reflecting a commitment to modern elegance. Building amenities, including a gated entrance with dedicated 24-hour security, a Shabbat elevator, an outdoor pool, a well-equipped fitness room, a tennis court, a racquetball/squash court, sauna, party/meeting/recreation room, convenient guest suits And Much More. . Visitors have access to ample parking, The all inclusive monthly maintenance fee includes heat, hydro, water, cable television, central air conditioning. In the coveted heart of Thornhill. Steps From Promenade Mall, Walmart, Shops, Restaurants, Transportation, Places Of Worship, Movies, Parks, & Synagogue, Schools and kindergartens, community cent (id:24801)
Sutton Group-Admiral Realty Inc.
24 Lucerne Drive
Vaughan, Ontario
Freehold Townhouse In Vaughans Highly Desirable Vellore Village! Recently Painted, Bright & Welcoming Home Featuring An Open Concept Layout With Hardwood Floors On Main, 2nd Floor & Basement. Custom Kitchen With High-End Cabinets, Granite Countertops & Updated S/S Appliances. Spacious Bedrooms Including A Huge Primary Retreat With 5-Pc Ensuite Featuring Jacuzzi Tub & Dream Walk-In Closet. Thousands Spent On Upgrades: Interlock & Landscaping, Wide Stamped Concrete Driveway, Updated Stucco Facade, Epoxy Garage Floors W/ Shelving, Cozy Interlocked Backyard With Walkout Access From Both Inside The Home And From The Garage! Finished Basement With Bedroom & Ample Storage. Major Updates: Windows (2021), Roof & Insulation (2020), Furnace & HWT (2016), AC (2015). Perfect For First-Time Buyers, Families Or Downsizers. Located In A Vibrant Community. Walking distance to Mattew Park, Top-Rated Schools, Vellore Village CC, Shopping Plazas, Community Centre & Easy Access To Hwy 400. A Must See! Will Not Disappoint! (id:24801)
Tfn Realty Inc.
511 - 1 Grandview Avenue
Markham, Ontario
Welcome to this bright and spacious 1+1 bedroom, 2 full washroom unit in Vanguards boutique stand-alone building at Yonge & Steeles. This stunning corner suite offers: West-facing exposure with plenty of natural light 9 ft ceilings for an airy feel Modern kitchen with Quartz counters & Bosch appliances Open-concept living room with walkout to private balcony perfect for relaxing or entertaining Primary bedroom with walk-in closet Spacious den ideal for a second bedroom or home office. Waterproof vinyl flooring and meticulously maintained. Includes parking & locker Amenities: Children's playroom, library, lounge/party room, BBQ & dining area, fitness & yoga studios, theater, saunas, gym, guest suite, outdoor terrace plus a children's park next door! Prime Thornhill location steps to shops, restaurants, transit, and everyday essentials, with the future subway coming to Yonge & Steeles. (id:24801)
Gate Real Estate Inc.
38 Smyth Crescent
New Tecumseth, Ontario
This maintained 3+2 bedroom semi-detached home offers plenty of space for family living. Backing onto peaceful open green space, it provides a rare blend of privacy and nature right at your doorstep. Inside, youll find a bright and welcoming main floor with an open-concept living and dining area, a functional kitchen, and three bedrooms. The finished lower level adds two additional bedrooms, a kitchen,a full bathroom, and a versatile family/rec room perfect for guests, a home office, or extended family. Sep entrance to the bsmt for in law. With its quiet location, large backyard, and stunning view of open space, this home delivers comfort, value, and a fantastic lifestyle in the heart of Beeton. (id:24801)
Main Street Realty Ltd.
1406 - 95 Oneida Crescent
Richmond Hill, Ontario
Desirable Era 2 at Yonge. One bedroom apartment for sale with many upgrades, plus parking and locker. EV charging system in the garage. Great amenities include : Indoor pool, BBQ area, Gym, Sauna, Conference hall and Party room, Outdoor secured walking area and exercise station, 24 Hours Concierge. Location offers walking distance to everything: Shopping, Dining, Viva transport and Go Station. Buyers are welcome! (id:24801)
Sutton Group-Admiral Realty Inc.
8 Moonseed Lane
Richmond Hill, Ontario
House number 8! Spacious 3 Bedroom + Loft Room Townhome located in the Oak Knoll Community in Richmond Hill by Acorn Development. Situated in a quiet community with a short distance drive to HWY 404, Lake Wilcox, Bloomington Go Station, golf & community centre, groceries and restaurants. Approx. 10 minute drive to St. Andrews College and Country Day School. New paint throughout and updated laminate flooring on 2nd floor with desirable 2nd floor laundry and aloft that can be used as an office or study. (id:24801)
Century 21 Atria Realty Inc.
258 Nelson Crescent
Innisfil, Ontario
Welcome to your beautiful modern retreat in the heart of Innisfil's sought-after Stroud community. Set on a private, oversized 120 x 125 lot with a fenced area, this home has been thoughtfully updated inside and out, offering style, comfort, and functionality. Inside, the bright and open main floor is perfect for family living and entertaining. The modern kitchen with counter seating flows into the dining room with walkout to the deck. The spacious family room overlooks the front yard, while the oversized primary bedroom at the back of the home offers peaceful views, 2 closets, and access to a 3-pc bath. Two additional bedrooms provide versatile options for family, guests, or a home office. The finished lower level features above-grade windows, pot lights, durable ceramic flooring, and a cozy living area with brick feature wall and gas fireplace. A large games room, laundry room with storage, and crawl space access complete this level. The attached 2-car garage includes its own 220V panel, while the backyard offers both open green space and a fenced area, perfect for kids or pets. A large deck and garden boxes make summer entertaining easy. Located in a quiet, family-friendly neighbourhood close to schools, parks, and amenities, this home is just minutes from Barrie's shopping, Lake Simcoe's beaches and marinas, and offers quick access to Highway 400 for an easy commute. This home is a stylish, modern retreat in a prime location, move-in ready and waiting for you! (id:24801)
Exp Realty
11 Cantex Court
Richmond Hill, Ontario
Luxury 4000 sqft on 2 floors plus a finished basement apartment with separate entrance and separate laundry for a total of aprox 5700 sqft of living space sitting on a huge pie shaped lot on a quiet court, cul de sac child safe location, with a huge private treed backyard featuring an inground swimming pool. This home features 5+2 bedrooms, 5 bathrooms, 2 kitchens, 2 laundry rooms, long interlocking 5 car driveway with no sidewalk, hardwood floors throughout, skylight, main floor office, huge family room overlooking the pool, large eat in kitchen with central island, combined liv/din rooms for entertaining, main floor laundry with direct access to the garage, circular oak stairs open to basement, oversized primary bedroom retreat with his and hers walk in closets and a well appointed ensuite bathroom with deep tub and separate shower. The basement features a large recroom and a fully self contained 2 bedroom unit with a full kitchen, own laundry, walk-up separate entrance and a secondary electrical panel. steps to transit, school, park and ravines. minutes to highway 404 and more. (id:24801)
Homelife/bayview Realty Inc.
145 Margaret Street
Essa, Ontario
Welcome to 145 Margaret Street, a charming 2-storey home nestled on a spacious corner lot in the heart of Angus. This well-maintained 2-bedroom, 2-bathroom property features a functional layout with formal living and dining rooms, crown moulding, and French doors perfect for entertaining or quiet nights in. Enjoy the warmth of hardwood flooring throughout the main level, complemented by a solid wood staircase with a stylish carpet runner. The kitchen opens into the cozy family room with a gas fireplace and walkout to an updated deck (2017), creating a seamless indoor-outdoor living experience. Upstairs, you'll find two generous bedrooms, including a primary with a walk-in closet and access to a 4-piece main bath with soaker tub and modern finishes. The main floor laundry room doubles as a mudroom with a convenient side entrance. Additional features include a large fenced backyard with a double gate, central air (2018), and a separate entrance to the unfinished crawl space basement ideal for storage or future use. Ideally located close to parks, schools, shopping, and commuter routes, this home offers comfort, character, and endless potential. (id:24801)
Royal LePage Real Estate Associates


