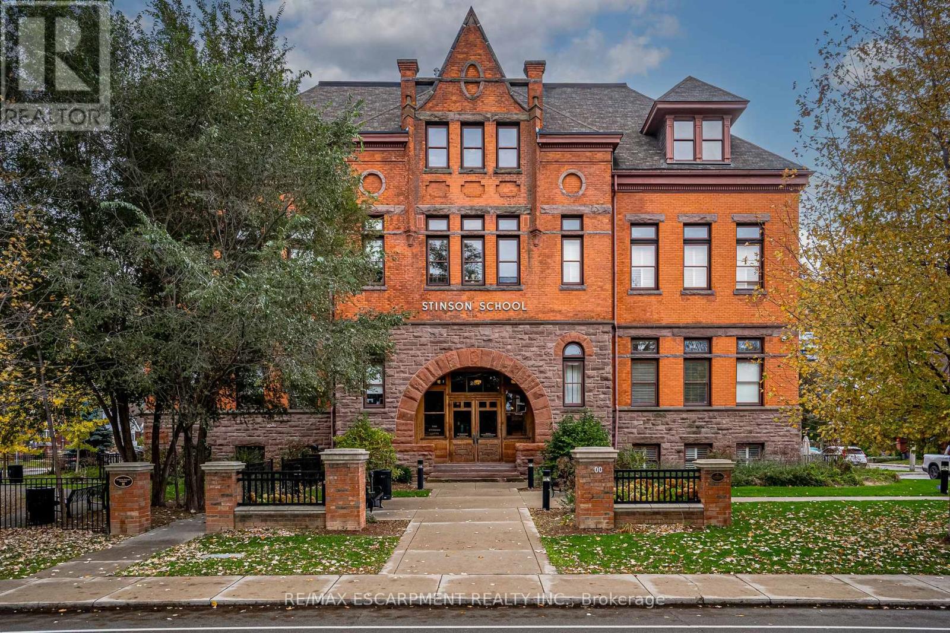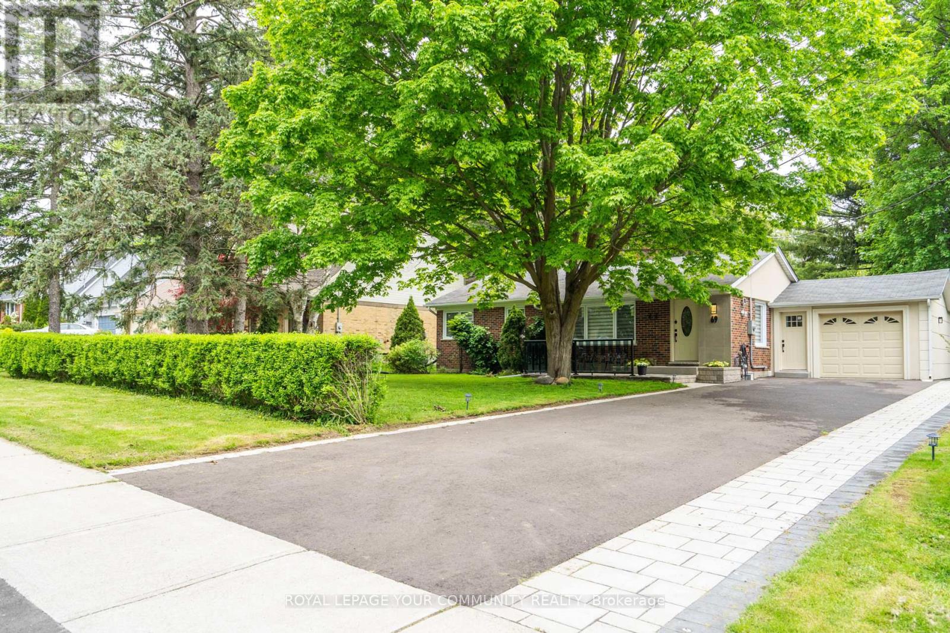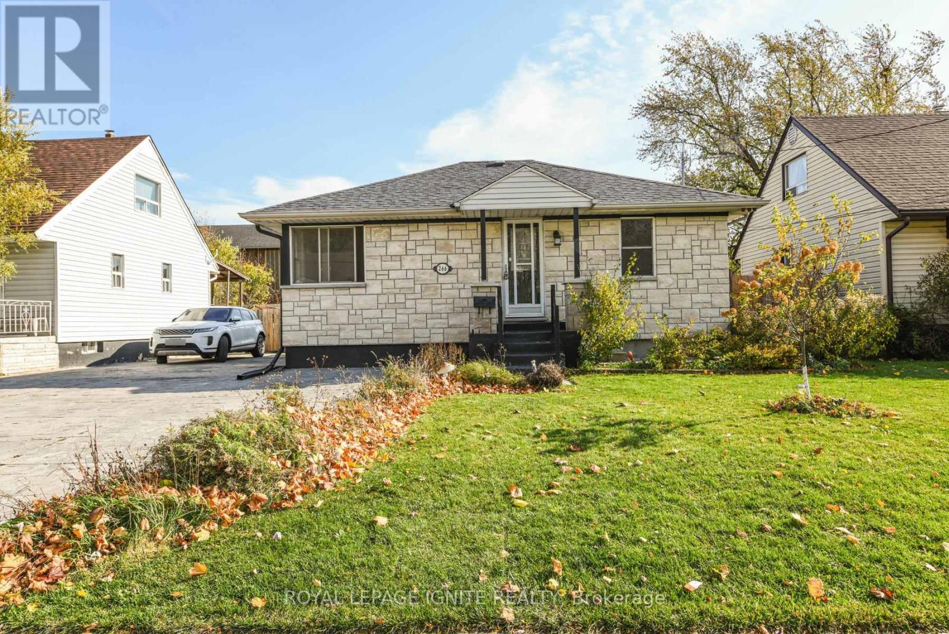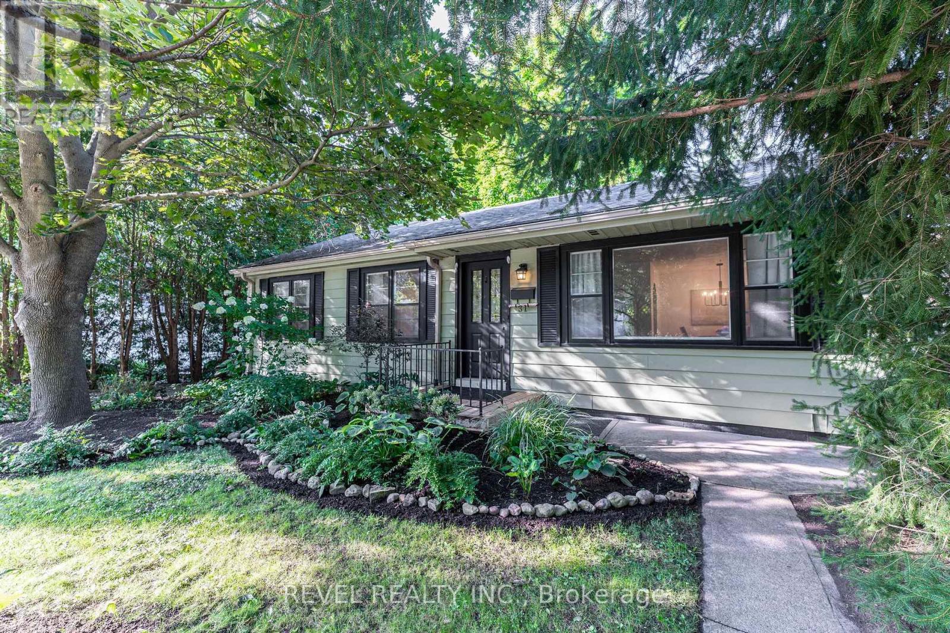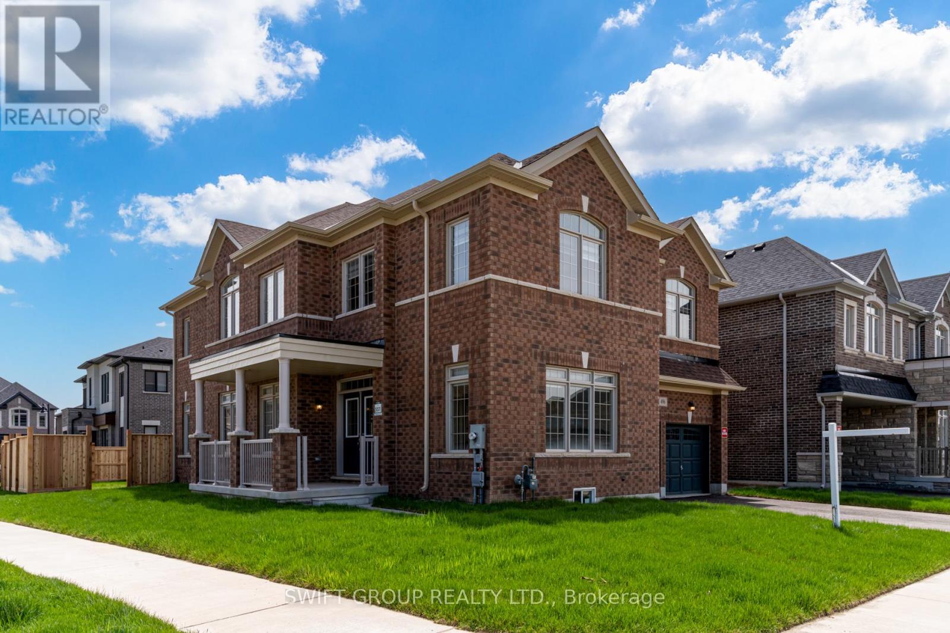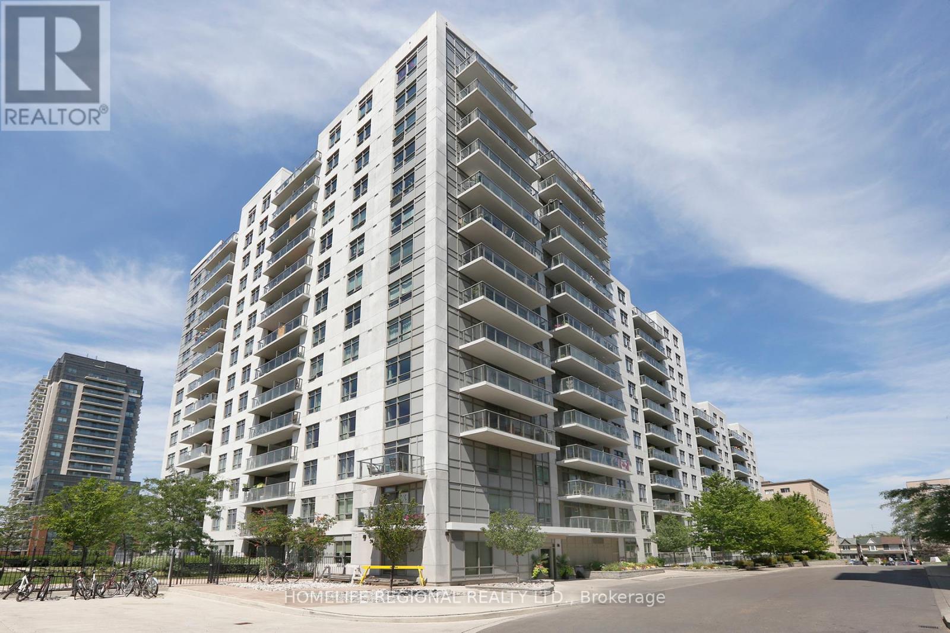2401 - 15 Lynch Street
Brampton, Ontario
Welcome to Luxury 2 bedroom plus den in downtown Brampton, unobstructed views from the 24th floor near these space with 200 sq ft. wrap around balcony. Open contact layout, floor to ceiling windows and large balcony with sunrise views. This unit features 9 feet ceiling, gourmet kitchen with designer cabinet Quarts countertops, ceramic backsplash & Ss appliances. The pristine living room offers plenty of light, living space with spectacular views. The primary bedroom features a large walking closet, a floor to a ceiling window and a 3 piece bathroom with tile floors, The second bedroom has a floor to ceiling window, this unit also includes an additional bedroom, perfect for a Home Office, a 3 piece main bathroom with a tub/shower combo, in sweet laundry. One locker space one parking space! memorial hospital and perfect access to all the melodies and easy to major highways **** EXTRAS **** 24 Security & Concierge, Exercise room, party Room & BBQ terraces (id:24801)
Save Max Bulls Realty
39 Abbey Road
Brampton, Ontario
Welcome to your next investment gem! This 3-bedroom, 2.5-bathroom property is a fantastic opportunity for flippers and investors looking to add significant value. While the home requires cosmetic work, it boasts a solid structure and a versatile layout, ready for your creative touch. The main floor boasts a generous living room, perfect for modern updates, and a formal dining room that sets the stage for family gatherings and entertaining. The renovated kitchen provides a solid foundation to build upon, while the three well-sized bedrooms are filled with natural light. Adding to the property's appeal is a fully finished basement apartment with a separate entrance. This space includes two comfortable bedrooms, a large kitchen that tenants will love, and a full bathroom, making it ideal for rental income or an in-law suite. The separate entrance ensures privacy and independence for the basement occupants. The home sits on a large lot, offering plenty of outdoor space for future enhancements. Parking is abundant with a 4-car driveway and a 1-car garage, making it convenient for multiple vehicles. Situated in a sought-after neighborhood with strong rental demand, this property promises significant returns. The spacious lot and ample parking add to its appeal, making it an attractive option for potential tenants. *Please note that the photos were taken prior to the current tenants' occupancy* **** EXTRAS **** 2 Fridges, 2 Stoves, 2 Hoodfans, 1 B/I Dishwasher. Newer Washer & Dryer. Pot lights throughout the property. All ELF's. (id:24801)
Homelife/miracle Realty Ltd
27 Scene Street
Halton Hills, Ontario
Cozy 3-Bedroom Storey-and-a-Half Home on a Premium Lot Nestled on a quiet, dead-end street, this charming storey-and-a-half detached home sits on a premium lot, offering a fantastic opportunity for renovation or rebuilding. Whether you're a first-time homebuyer, an investor, or someone looking to create your dream home, this property provides the potential to transform it into something truly special Exterior Features:Detached Garage: The detached one-car garage provides space for parking or could easily be converted into a workshop, studio, or extra storage.Premium Lot: Situated on a premium lot on a peaceful dead-end street, the property offers privacy and potential for future development. Whether you choose to renovate the existing structure or rebuild to suit your needs, the possibilities are endless.Additional Information:Heating: The home currently uses electric heat, but natural gas is available at the property line, providing an opportunity to upgrade to more efficient heating if desired.As-Is Sale: This property is being sold as-is an excellent opportunity for buyers with vision who are ready to take on a renovation project or capitalize on the lots potential for new construction. Location:Conveniently located in a peaceful residential area, this home is just minutes from local amenities, schools, parks, and shopping. The tranquil, dead-end street provides a safe and quiet environment for families while maintaining easy access to main roads and public transit.This property is an ideal candidate for those looking to create their own custom home or renovate a well-located property with great potential. (id:24801)
RE/MAX Real Estate Centre Inc.
2 Catherwood Court
Brampton, Ontario
Welcome to luxury living on a kid-safe, private cul-de-sac! This 3,712 Sq ft estate home sits on a spacious 70' x 130' lot, designed for both elegance and comfort. Only 1 year old, this exclusive gem is part of a limited release just 12 brand new estate homes in this prestigious community.Inside, you'll find an open-concept main floor with smooth 9' ceilings, gleaming hardwood, a den, and a dream kitchen with an oversized island and built-in stainless steel appliances. Upstairs, the 5-bedroom layout includes a grand primary suite with a luxurious 5-piece ensuite, a junior primary with its own ensuite, plus a versatile media/prayer room that can double as a 5th bedroom.This property also features a large, unfinished basement and builder warranties for peace of mind. Don't miss out on this rare opportunity in Riverstone! (id:24801)
RE/MAX Millennium Real Estate
104 - 200 Stinson Street
Hamilton, Ontario
Step into the historic Stinson Lofts and immediately appreciate the beauty and charm of eclectic, old school architecture. This main floor corner unit boasts oodles of open concept space with hardwood floors while keeping the intimate details of the old Stinson school. With gorgeous exposed brick at every turn, enjoy walking into the bright kitchen-living-dining space where the eat-in kitchen includes a quartz countertop breakfast bar, with stainless steel fridge, stove, dishwasher, micro range hood, and laundry closet with stackablewasher/dryer. The living and dining space opens to a private patio, and the kids will love the private playground mere steps away with views of the escarpment. The primary bedroom includes dual closets and 3 piece ensuite bath. Through the french doors beside the kitchen you will find a unique bedroom space, which includes a hallway that has great potential as an office, a 3-piece bathroom, and an expansive bedroom with built-in bookshelves. Believed to be the kindergarten rooms of the old Stinson school, this unit was designed to incorporate modern living into its 1894 architectural charm. (id:24801)
RE/MAX Escarpment Realty Inc.
69 Don Mor Drive
Newmarket, Ontario
It is the perfect place to call Home, providing a harmonious blend of luxury, comfort and convenience. Recently renovated and fully one-bedroom furnished basement in an excellent location in Newmarket Central. A few steps to Yonge Street and Public Transportation. Min to Upper Canada Mall and Superstores by many amenities. Separated entrance. Very bright, clean, and comfortable with all brand-new appliances.New Hardwood engineering floor supports by special under-pad. New kitchen cabinet. Fully furnished, such as a sofa, armchairs, coffee table, dinner table and chairs, Queen bedroom size with mattress. Computer desk and chair. New bathroom with Standing Shower glass door and vanity. Beautiful pot lights. The owned laundry room is on the same level and brand new. Tenant pays 1/2 of the monthly utility, which is not included in the monthly Lease Cost. **** EXTRAS **** All Brand new ELF and appliances, such as Fridge/Freezer, Electrical Cookware stove with oven, Dishwasher and Washer/Dryer. (id:24801)
Royal LePage Your Community Realty
608 - 1030 Coronation Drive
London, Ontario
Discover urban sophistication and comfort in this spacious 1270 sqft, 2-bedroom, 2-bathroom unit with a den offers a perfect blend of functionality and luxury. As you enter, you're greeted by a generous living and dining area, ideal for entertaining or relaxing with family and friends. A cozy fireplace enhances the ambiance of the living room, which opens onto a private balcony, perfect for enjoying morning coffee or evening sunsets. The modern kitchen is a chef's delight, featuring stainless steel appliances, granite countertops, and ample cabinet space. Whether preparing meals for yourself or hosting guests, this kitchen is designed for both efficiency and style. The master bedroom is a retreat in itself, boasting a 4-piece ensuite bathroom and a spacious walk-in closet, offering privacy and comfort. The second bedroom is also well-sized, ideal for guests or family members. The dedicated den serves perfectly as a home office or study area, providing a quiet environment for productivity. This condo offers a wealth of amenities including underground parking, a billiard room, media room, and an exercise room. Located in a prime area near Western University and hospitals, as well as shopping, dining, and recreation options, this condo offers the ultimate in urban convenience. Dont miss out on the opportunity to own this exceptional condo that combines modern luxury with a prime location. Schedule your viewing today and envision yourself living in this desirable urban oasis. (id:24801)
Royal LePage Flower City Realty
266 Adair Avenue N
Hamilton, Ontario
Nestled In The Lovely Neighbourhood Of Mcqueston West In Hamilton. Offering 2+ 1 Bedrooms, Generous Driveway Parking, Plenty Living Space & Stylish Finishes. This Beautiful Bungalow Has So Much To Offer. 47'X135' Lot. Commuters Dream. Cathedral Ceilings In The Living Rm. Kids Playground. Gorgeous Landscaping. Extended Driveway For Up To 4 Cars. 10'X10' Shed W/ 13' Ceiling. Freshly painted with new pot lights and new vinyl flooring throughout. **** EXTRAS **** Full Basement with recreation room, bedroom and full washroom and a kitchen. Great For First Time Home Buyer, Family Or As An Investment Property. (id:24801)
Royal LePage Ignite Realty
31 Academy Street
Hamilton, Ontario
Welcome to the original Ancaster village! This charming bungalow is situated on a large lot in the highlysought after neighbourhood of Maywood. Enjoy the convenience of quick access to major highways perfect forcommuters from Niagara to Toronto, walking distance to weekend activities such as family splash pad, VillageGreen park, tennis club, Tiffany Falls hiking trails, Ancaster Library, and the newly erected Memorial ArtsCentre. Take advantage of the Hamilton Golf and Country Club, weekday farmers market, and the Wilsonstreet shopping and dining (Rousseau House, Brewers Blackbird, the new Trails Cafe) as well as being in thedesirable catchment for Rousseau Elementary. This residence offers comfort and charm with an updatedkitchen, newly renovated full bathroom on the main floor as well as a second full bath in a fully finishedbasement that provides 1900 sqft of total livable space. Enjoy your morning coffee overlooking a meticulouslymaintained vibrant backyard that boasts matured perennials and trees, a detached garage perfect for ahobbyist or extra storage space, as well as a large patio for hosting or relaxing and soaking up with tranquillandscape! This home will not disappoint. (id:24801)
Revel Realty Inc.
266 Activa Avenue
Kitchener, Ontario
Charming 3-Bedroom Starter Home in Laurentian West! Discover your perfect family home in the desirable Activa area! This lovely 3-bedroom residence features a welcoming 2-story foyer and an attached garage. The spacious living room seamlessly connects to an entertainers dream backyard, complete with a gazebo, hot tub, deck, and a fenced yardperfect for gatherings! Some of this homes Key Features are a Spacious Master Bedroom with a walk-in closet; Open Concept Main Floor with sliders leading to the large deck; 2 Bathrooms for added convenience; Unfinished Basement offers potential for additional living space or plenty of storage! Conveniently located near shopping, schools, parks, a library, and with easy access to the expressway, this home combines comfort and accessibility. Enjoy the benefits of a yard, garage, and basementideal for familiesat a price comparable to some condos with monthly fees. Dont miss this fantastic opportunity! (id:24801)
RE/MAX Real Estate Centre Inc.
109 Peachwood Crescent
Hamilton, Ontario
This charming, detached turn-key home with over 1900sqft of finished living space has been well cared for by the original owners for over 20 years. Featuring 3 bedrooms, 4 bathrooms including a 4-piece ensuite, and a fully finished basement. This home has been recently updated throughout; updated kitchen (2021) including stunning quartz counters, hardwood floors on main floor & second floor (2021), custom stairs (2021), powder room on main floor (2021), California shutters throughout (2021), freshly painted (2023), roof (2018). This rare corner lot provides plenty of privacy situated directly beside a quiet park. Located in a prime location in Stoney Creek close to all amenities including public transit, QEW, schools, shopping, restaurants, and more! Brand new furnace Dec 2023. (id:24801)
RE/MAX Escarpment Realty Inc.
496 Skinner Road
Hamilton, Ontario
A Great Opportunity To Own This Brand New 5 Bedrooms ""Never Lived In"" 3621 Square Feet. Detached Greenpark ""SPRINGFIELD ELEVEN"" Elev. 1 Model. Separate Living, Dining & Family Rooms. Exquisite Taste Is Evident In Stunning Family Room With Gas Fireplace And A Large Window, Hardwood Flooring. Library/Office On Main Floor. Spacious Kitchen, Pantry. 9 Feet Ceiling On Main & 2nd Floor. Wooden Stairs With Modern Iron Pickets. The Master Suite features with 5 Pc Ensuite and a HUGE His & Her walk-in closets, while Four additional bedrooms have attached washrooms. Close Proximity To Go Station, Amenities, Highways, School. Discover refined living in this remarkable home, perfectly nestled in a Sought-after neighborhood. Your New Home Awaits Your Arrival. Must See! (id:24801)
Swift Group Realty Ltd.
611 Scenic Drive
Hamilton, Ontario
One Of The Best Views In The Prestigious West Hamilton Mountain Area. Corner Lot Overlooks Hamilton Harbour & Lake Ontario. Literally Steps To Hiking Trails & Cliffview Falls. This Updated Mid-Century Split-Level Has Indoor-Outdoor Back Decks, 3 Fireplaces & Spacious Kitchen/Breakfast Area. Separate Entrance To The Lower Level Offers. Large Private Treed Lot. Short Drive To Hillfield Strathallan, Mcmaster University, & Ancaster Border.Rsa **** EXTRAS **** Fridge, Stove, B/I Dw, Cooktop (Not Working, As-Is), W/D, Elfs, All Wdw Covgs. (id:24801)
Real Home Canada Realty Inc.
44 Circle Drive
Kawartha Lakes, Ontario
Don't miss this rare investment opportunity to own nine waterfront cottages on the serene shores of Cameron Lakes! Eight Cottages sit directly by the water, offering stunning views and direct lake access. Essential stores, groceries, restaurants, a marina , and entertainment are all nearby, blending a peaceful cottage experience with urban conveniences, just 1.5 hours from Toronto. Cameron Lake is celebrated for its clear waters, vibrant fishing, and scenic surroundings, making it an ideal getaway. Outdoor enthusiasts will love the nearby Victoria Rail Trail Corridor, provides year round option for hiking, snowmobiling, and ATV riding. This unique property includes 12 structures-nine are habitable-along with a main house ready for rebuilding, a garage, and 381 feet of water frontage. See schedule D for dimensions and tax information. **** EXTRAS **** Even through there are 3 distinct and separate PINS, the seller wants to sell all as 1 transactions. (id:24801)
RE/MAX Realty Services Inc.
35 Lawndale Crescent
Brampton, Ontario
Motivated Sellers!!! This Recently Renovated 4 Bedroom, 3 Washroom Home Is A Great Option for Youand Your Family. Property Is In A Very Desirable Area Of Brampton. House Has Been Maintained Wellfrom Inside Out. Located Close To Highway 410 And Only 5 Mins Drive From Bramalea City Centre and Trinity Commons. Main Floor has renovated Kitchen & Breakfast Bar, Spacious Living and Dining Area. Enjoy Relaxing Time On Front Porch, Or Entertaining in a Big Back Yard. 2nd Floor Has 4 Good Size Bedrooms and A Full Washroom. Side Entrance to Finish Basement. Any Reasonable Offer Welcome!! **** EXTRAS **** Buyer And Buyer's Agent To Verify All The Measurements and Taxes. Sellers And Agent Do Not Warrantthe Retrofit Status of The Basement. ****Offer Anytime***** (id:24801)
Royal LePage Signature Realty
11 Moss Way
Brampton, Ontario
Beautiful Basement located in the most desired & convenient location of Bramalea Rd and Father tobin road. Separate Entrance from the side of the house. 3 Generous size bedrooms and 1 full baths. Open concept living, dining room.Minutes away from major Highways 410. Plaza, Public Transit and All Other Essential Amenities. ** This is a linked property.** (id:24801)
Save Max Real Estate Inc.
2401 - 15 Lynch Street
Brampton, Ontario
Welcome to Luxury 2 bedroom plus den in downtown Brampton, unobstructed views from the 24th floor near these space with 200 sq ft. wrap around balcony. Open contact layout, floor to ceiling windows and large balcony with sunrise views. This unit features 9 feet ceiling, gourmet kitchen with designer cabinet Quarts countertops, ceramic backsplash & Ss appliances. The pristine living room offers plenty of light, living space with spectacular views. The primary bedroom features a large walking closet, a floor to a ceiling window and a 3 piece bathroom with tile floors, The second bedroom has a floor to ceiling window, this unit also includes an additional bedroom, perfect for a Home Office, a 3 piece main bathroom with a tub/shower combo, in sweet laundry. One locker space one parking space! memorial hospital and perfect access to all the melodies and easy to major highways **** EXTRAS **** 24 Security & Concierge, Exercise room, party Room & BBQ terraces (id:24801)
Save Max Bulls Realty
Bsmnt - 11 Ivor Crescent N
Brampton, Ontario
Stunning LEGAL basement apartment with separate entrance. Located in Mt. Pleasant neighbourhood on Mississauga Rd & Sandalwood Pkwy, ideal for a small family or working professionals. Unit features 2 spacious bedrooms, 1 full washroom, and large windows in every room that provide ample sunlight. The open concept living and dining room is perfect for entertaining, and the in-suite separate laundry adds to your convenience. 1 car parking spot on the driveway. Close to all essential amenities including Mount Pleasant GO Station, bus stops, schools, shopping (Longos, Freshco, Dollarama), pharmacy, and the Cassie Campbell Community Centre. The property includes a stainless steel fridge, stove, washer, and dryer. No smoking and no pets please. AAA Tenant Preferably Working Executive/Couple/Small Family. Tenant Pays 30% utilities **** EXTRAS **** Comes partially furnished at no extra cost. Tenants fill complete Rental Application, Credit Report, Job Letter & Current Pay and references (id:24801)
Save Max Pioneer Realty
12 Summerbeam Way
Brampton, Ontario
Stunning 3 Storey Executive Townhouse Located In High Demand Area Of Brampton West With 9' Ft Ceilings, Hardwood Floor And Pot Light. Kitchen With A Private Balcony. Large Open Concept Living Rm & Family Rm That Leads To A Private Deck. Close To Mississauga, Toronto Premium Outlet And Amazon Warehouse, Shopping, Fine Dining, Schools, Hwy 401/407. (id:24801)
Aimhome Realty Inc.
5484 Freshwater Drive
Mississauga, Ontario
One Bedroom Basement Apt in Executive home at Churchill Meadows in Mississauga. Professionally finished Legal Basement Apt in the most Desired Location of Churchill Meadows. Open concept Kitchen including Dishwasher. Separate Laundry. Open Concept Layout. Bedroom with closet and a window. Minute walk to public transit. Close to Hwy 403/407/401 & QEW and all essential amenities. No Pets AND No Smoking. Steps to shopping, Restaurants, Parks, Community Centre with separate entrance, Close Proximity To Erin Mills Town Centre. Close To The University Of Toronto (UTM) Mississauga. Available DECEMBER 01, 2024, For A One Year, Lease $1650 per month. Tenant Share Utilities, $150.00/ Month With Rent. ***Suitable for a Single Professional Person only.*** (id:24801)
Royal LePage Terrequity Realty
1015 - 816 Lansdowne Avenue
Toronto, Ontario
Great amenities and location! TTC At Your Door Step. 8 Min Walk To Subway Station. Go Train Or Up Express. Bright and spacious one bedroom featuring an oversized bedroom, lots of storage space, U shaped Kitchen with Granite counter-top and owned parking space and locker! TTC at the door and only mins walk to Subway. Only mins to Dufferin Mall, Groceries, restaurants etc.Close To High Park, Dufferin Mall And Shoppers Drug Mart. **** EXTRAS **** Basketball Court, Party Room, Exercise Room, Billiards Room, Games Room, Yoga Studio, Sauna. Parking & Locker. (id:24801)
Homelife Regional Realty Ltd.
518 - 10 Deerlick Court
Toronto, Ontario
Spacious and upgraded one-bedroom-plus-den suite with bright and unobstructed southern view towards the greenery surrounding Deerlick Creek. Open concept. One parking included. South of Hwy 401, the building is located on a grand 13-acre site in the Parkwoods-Donalda community. Downtown/Don Valley Express TTC bus stop at your doorstep. Convenient access to parks, restaurants, Don Valley Pkwy and more! **** EXTRAS **** 9-foot smooth ceiling. Wide plank laminate wood flooring. Stainless steel appliances. Upgrades galore! Quartz countertop in kitchen and bathrooms, roller shades with bedroom blackouts, frameless mirrored closet doors, capped ceiling outlet! (id:24801)
Living Realty Inc.
536 Sandmere Place
Oakville, Ontario
Sleek & modern custom- built home in Oakville, boasting 3 car garage, 4+2 bedrooms & 6 bathrooms with a finished walk up basement. You are greeted by a grand open to above ceiling in formal living- dining space with a custom wine cellar. The contemporary kitchen consists of a quartz waterfall island, state of the art built in appliances with a large double door fridge. The kitchen leads you into a stunning open to above family room with a gas fireplace surrounded by modern wood paneling. Backyard perfect for summer living with a beautiful cedar roof patio, bbq grill and new fencing all around. 2 bedrooms and 1 bathroom with a large entertainment space in the finished walk up basement leading you into the backyard. 4 generous size bedrooms on the top floor with their own ensuite + smart toilet & his/her closets in the primary bathroom. Lutron custom blinds on all windows, automatic Lutron light switches, digital thermostat all controlled from your smart devices. Located close to tennis court, parks, grocery shops, elementary & high school, minutes to Appleby College, Bronte GO, Highway & the lake. **** EXTRAS **** 3D matter port https://my.matterport.com/show/?m=PJWJ8FQhMMg (id:24801)
Century 21 Regal Realty Inc.
Bsmt - 5302 Floral Hill Crescent
Mississauga, Ontario
Brand new, never lived in, 2 bed, legal basement apartment with separate entrance near Bristol and Creditview. High-end renovation with fully equipped designer kitchen, with built-in dishwasher, microwave, full-size stainless-steel fridge, stove and water purifier. Soft water throughout! Plenty of natural light with excellent layout. Separate in-suite laundry, extra-large washer/dryer, with large, split bedrooms with pot lights in living/dining rooms. Incredibly spacious with 1 parking spot included! Close to Heartland Town Centre, Erin Mills Town Centre and Erindale/Streetsville GO Station. (id:24801)
Bosley Real Estate Ltd.






