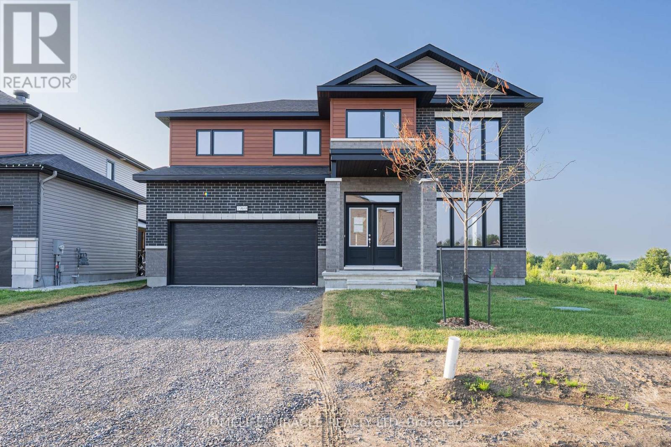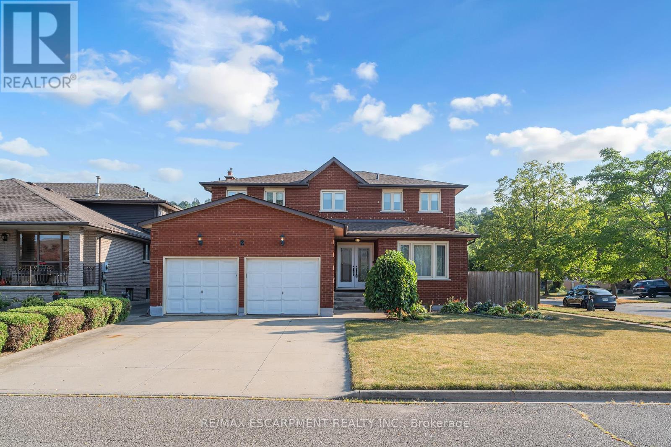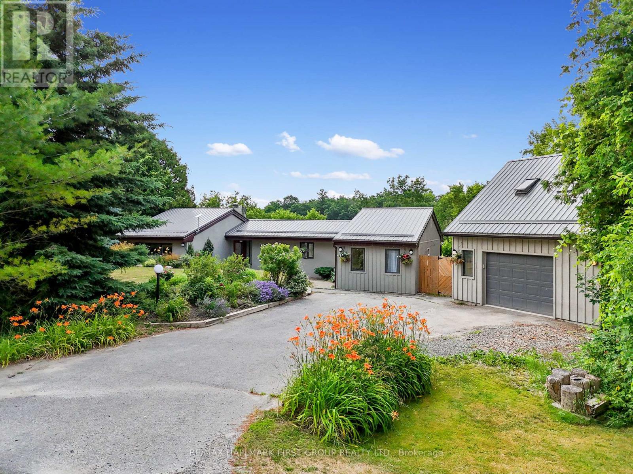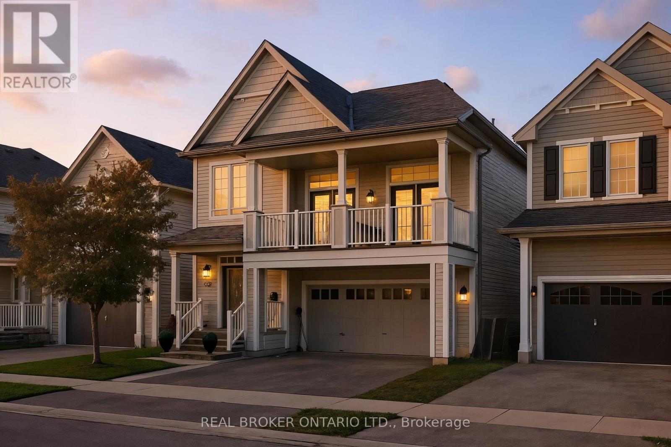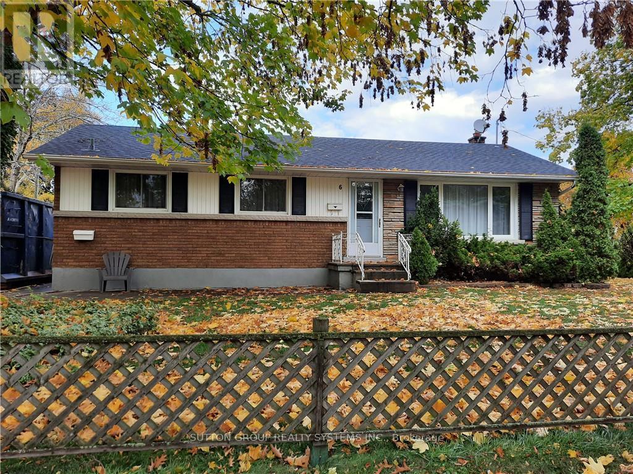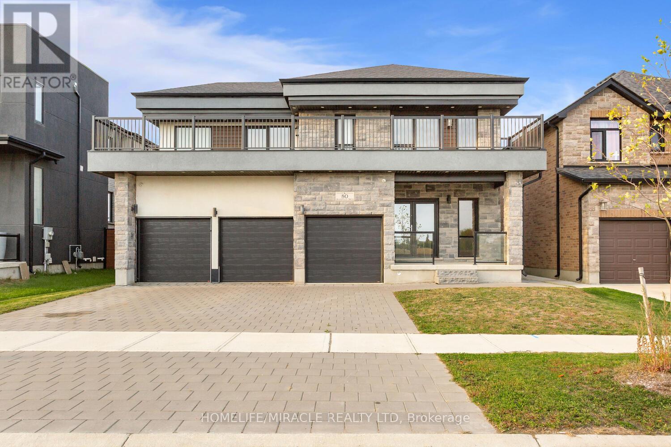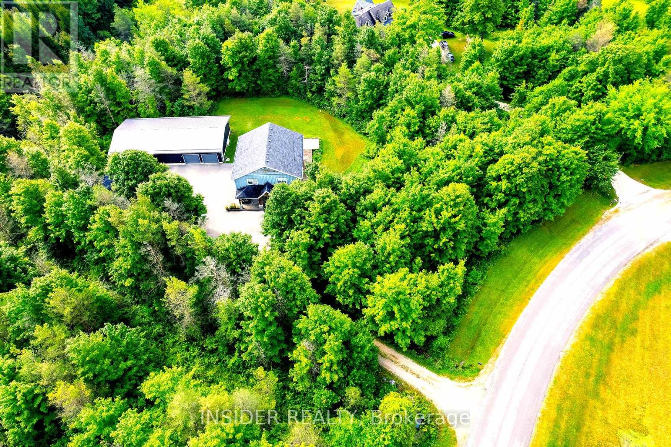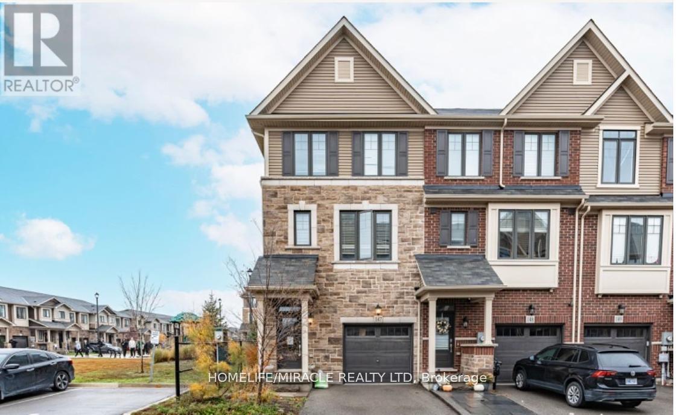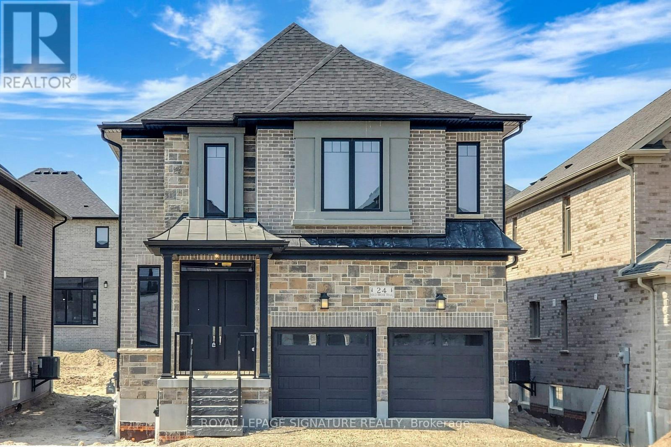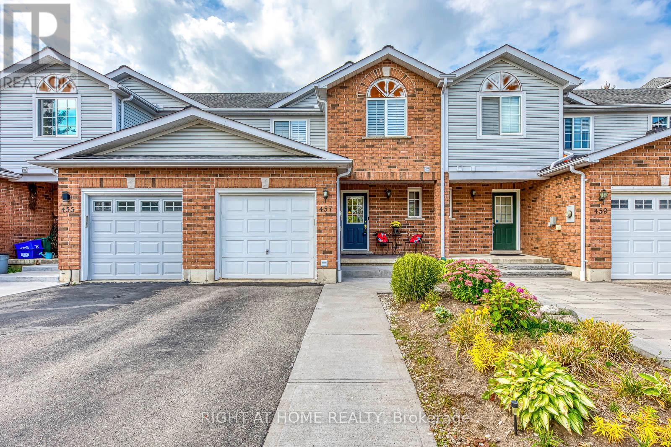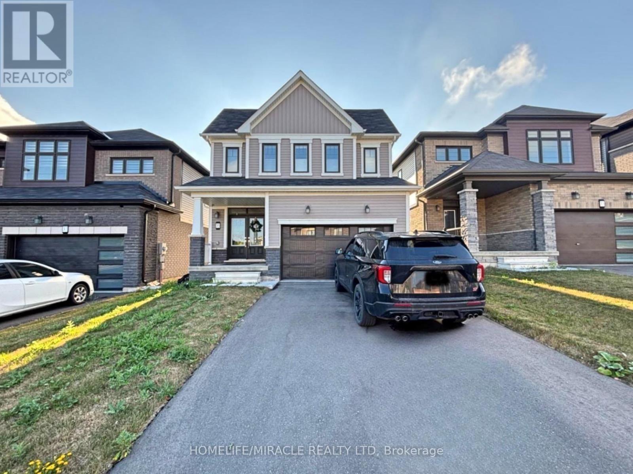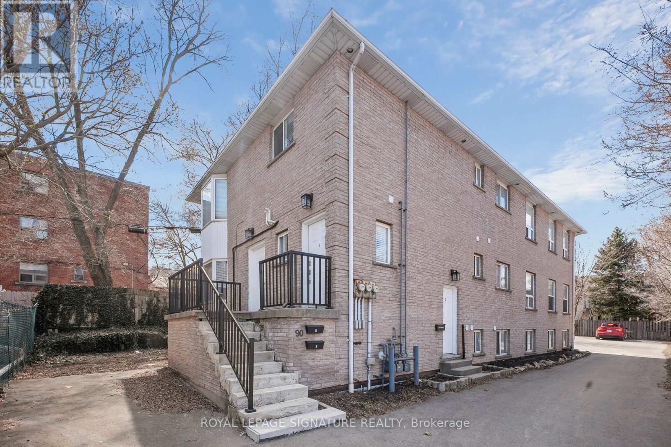1969 Hawker Private
Ottawa, Ontario
This Newly Built LEGAL BASEMENT APARTMENT UNIT WITH SEPERATE ENTERANCE is located in Diamondview Estates, Carp, in Ottawa's west end. It's about 1450 square feet and features 3 Bedrooms, 2 full Washrooms, Ensuite Laundry, an open Concept Kitchen with all Appliances. 1 Driveway Parking that can take up to 2 cars. One of the bedrooms is ensuite with washroom. Utility cost is capped at $250 per month. It's 2 minutes quick access to 417 and only 12 minutes to Kanata, Canadian Tire Centre, Canada's largest Tech park of over 350 employers or venture in the other direction for the many enchanting towns and villages of the Ottawa Valley and the recreational opportunities on the Ottawa River - just 20 minutes away. Small family and work professionals are welcomed. (id:24801)
Homelife/miracle Realty Ltd
2 Vinehill Drive
Hamilton, Ontario
Location, Location, Location. Tucked just under the World renowned Niagara Escarpment with its easy access to the Bruce Trail, waterfalls, and nature hikes. This home awaits the next owner for this generously comfortable 2142 sq ft home. offering 4+ bedrooms, 3.5 baths, main floor family room next to beautiful Oak kitchen and dinette area. Old school charm with quiet living room and spacious Dining room too. The home has been lovingly maintained and cared for with timely updates and improvements, including a family friendly back yard with above ground pool, large multi-level decking and patios offering the perfect place to entertain and relax. Having a fully finished lower level with kitchen, bathroom and separate rooms along with a 2nd staircase to the garage. Perfect for grown children or in-law rental potential. This spacious home is a fantastic value and offers everything you are looking for in lower Stoney Creek with the escarpment as its backdrop. Surrounded by gorgeous homes many custom built with forever in mind, this location is sought after and needs to be recognized as the place to be. Don't delay in coming to see it in person, this home is ready for you today. (id:24801)
RE/MAX Escarpment Realty Inc.
27 Maidens Mill Road
Trent Hills, Ontario
Tucked amid 1.74 acres of serene, forested landscape, this one-of-a-kind home offers the perfect blend of charm, privacy, and natural beauty. Featuring a lower-level walkout, private deck off the primary suite, and a backyard oasis with a plunge pool and creek access, it's a true retreat just minutes from Warkworth's eclectic main street. French doors open into a spacious living room with vaulted ceilings and a built-in media unit. The bright, airy kitchen impresses with its cathedral ceiling, wall of windows, skylights, large island with breakfast bar, tile backsplash, matching appliances, and ample cabinetry. The adjoining dining area features a cozy wood stove and a walkout ideal for alfresco dining and extending your living space outdoors. The main floor also includes two well-appointed bedrooms, a full bathroom, and convenient laundry. The lower-level primary suite is a private haven, complete with a walk-in closet, skylit ensuite, and a walkout to a secluded deck, perfect for quiet morning coffees. A spacious rec room with a stone-surround fireplace, wall of windows, and direct access to the patio offers the ideal setting for relaxation or entertaining. Outside, the sprawling patio overlooks lush green space and features areas for dining, lounging, and enjoying the outdoors. Beyond the patio, the in-ground plunge pool and tranquil creekside setting invite endless hours of retreat and exploration. Complete with a garage and additional storage, this property combines rustic charm with modern comfort, offering a peaceful escape close to amenities. (id:24801)
RE/MAX Hallmark First Group Realty Ltd.
25 Merritt Lane
Brantford, Ontario
Welcome to this exquisite multi-level side-split home that seamlessly blends elegance, comfort, and functionality. Step into the grand foyer and make your way up to the inviting dining area, perfectly positioned beside the stunning kitchen. Featuring rich dark wood cabinetry, gleaming white countertops, and modern finishes throughout, this kitchen is both stylish and practical. The adjoining living room offers a cozy yet open space, ideal for entertaining or relaxing with family. Ascend to the second level, where you'll be captivated by the spacious family room, highlighted by soaring ceilings and a striking fireplace as its centerpiece. Step out onto the private balcony and enjoy tranquil views overlooking the park-a perfect spot for morning coffee or evening unwinding. The upper level showcases a luxurious primary suite complete with a 5-piece ensuite. Two additional generously sized bedrooms, a beautifully appointed 4-piece bathroom, and a convenient upper-level laundry room complete this floor. The fully finished lower level extends the living space with an impressive recreation room featuring a projector screen, built-in speakers, and a sleek wet bar-ideal for movie nights or entertaining guests. A stylish 3-piece bathroom and a versatile additional room, perfect for a home office or den, complete this level. Every detail of this home has been thoughtfully designed to offer a perfect balance of sophistication, comfort, and modern living (id:24801)
Real Broker Ontario Ltd.
Basement - 6 Northwood Drive
St. Catharines, Ontario
North End Bungalow - Renovated Basement Apartment with Private Entrance. Welcome to this beautifully updated lower-level unit located on a quiet, tree-lined street in one of the North End's most desirable neighbourhoods. This spacious 2-bedroom, 1-bathroom apartment offers comfort, convenience, and privacy-perfect for professionals, couples, or small families. Features & Highlights Fully Renovated, Modern finishes throughout Private Entrance, Open Concept , Large combined living and dining area, Modern Kitchen, Functional and stylish with ample cabinetry In-Unit Laundry, 1 exclusive parking space included. Quiet Street, Peaceful setting with mature trees Prime Location Steps to shopping, schools, churches, and public transit Quick 5-minute access to highway-ideal for commuters Family-friendly, walkable neighbourhood with strong community feel. Tenant Requirements Strong credit report and Verified income. This unit offers the perfect blend of tranquility and accessibility. Whether you're a working professional or a small family seeking a clean, updated space in a well-connected area-this is the one. (id:24801)
Sutton Group Realty Systems Inc.
80 Grandville Circle
Brant, Ontario
Welcome to 80 Grandville Circle, featuring the sought-after Taj - The Modern Model with an upgraded elevation that includes elegant partial stone detailing. This stunning 5-bedroom, 4-bathroom detached home offers a functional and spacious floor plan with approximately 3,720 sq. ft. of total living space, including the garage. The open-concept main floor showcases a chef's kitchen with upgraded cabinetry, sleek countertops, and brand new appliances including a fridge, cooktop, hood, built-in microwave oven, washer, and dryer. A rare main-floor bedroom with a full bath adds versatility for guests or multigenerational living. The inviting living room is anchored by a cozy fireplace slot and expansive windows that fill the space with natural light. Upstairs, the luxurious primary suite features a spa-inspired ensuite and access to a large balcony deck, perfect for morning coffee or evening relaxation. With a walk-out unfinished basement, 3-car garage, and a premium ravine lot (50.21 x 114.42 ft), this home combines style, comfort, and location in one exceptional package. Located in the heart of Paris, Brant, close to top-rated schools, parks, and shopping, this is a rare opportunity to own a true gem in a thriving community. (id:24801)
Homelife/miracle Realty Ltd
129 Blue Jay Crescent
Grey Highlands, Ontario
Expansive 6-Bedroom Custom-Built Home on 2+ Acres - Minutes to Beaver Valley Ski Resort. Welcome to this stunning custom-built four-season home, offering over 2,800 sq ft above grade, featuring 6 bedrooms and 4 full bathrooms. Situated on a private 2+ acre lot in an exclusive estate setting, the property boasts a fully fenced yard with gated entry and is just minutes from Beaver Valley Ski Resort, hiking trails, and the charming village of Kimberley. Perfect for full-time living, multigenerational families, or seasonal retreats, it also provides direct access to snowmobile trails for year-round outdoor adventure. Enter through a spacious foyer into a bright, open layout designed for comfort and function. The heart of the home is the open-concept kitchen with custom cabinetry, granite countertops, a2023 stainless steel fridge, 2024 stove and dishwasher, plus ample storage. This space flows seamlessly into the dining and living areas, enhanced by abundant natural light. A cozy fireplace adds warmth and charm-ideal for relaxing after a day outdoors. Step outside onto the expansive wrap-around deck overlooking a peaceful, treed setting that offers privacy and tranquility. Property Highlights:7 generously sized bedrooms, including a main floor primary suite4 full, well-appointed bathrooms. Expansive entry with flowing open floor plan Hardwood flooring throughout main living areas. Custom wood staircase. Fully renovated basement (2025) with recreation space and ample storage Radiant in-floor heating for year-round comfort. Central vacuum system Soft water & reverse osmosis systems. Well with constant pressure system (upgraded 2015)200-amp electrical service. Paved driveway (2023)Detached double car garage Bonus: Detached 2,200 Sq Ft Outbuilding built in 2024, 20 ft ceilings, 3 insulated oversized doors, and its own 100-amp electrical service. Ideal for trades, hobbies, equipment storage or recreational use .A true gem in Beaver Valley! (id:24801)
Insider Realty
147 - 1890 Rymal Road E
Hamilton, Ontario
Brenthaven modern Beautiful Freehold 3 Level Town Home corner unit (like a semi) adjacent to park with 3 Bedrooms & 3 Bathrooms. 9 Ft Ceilings on The Main and ground Floor. Bright Open Layout with upscale finishes throughout with Full-Length Windows. Private office or rec room on ground floor with sliding glass doors to back patio with natural light beaming throughout. Modern & sleek Granite countertop kitchen w/ large island looking onto the dining and living area Large terrace overlooking the park from the kitchen is the icing on the cake for enjoyment of this trendy home. Primary bedroom with ensuite washroom plus 2 more bedrooms, a 2nd bathroom & laundry on the 3rd Storey. kitchen has SS appliances. Less Than 5 Min from QEW & Less than 2 Mins from Major Strip Mall. Walking Distance of Bishop Ryan Catholic Secondary School, Our Lady of The Assumption Catholic Elementary School & Shannen Koostacin Elementary School. (id:24801)
Homelife/miracle Realty Ltd
24 Hollybrook Trail
Kitchener, Ontario
Looking for a spacious and comfortable home in Kitchener? Check out this beautiful 4-bedroom house located at 24 Hollybrook Tr. With plenty of room for your family and guests, this home offers the perfect balance of style and functionality. Located in a great neighborhood, this home is close to all of the amenities that Waterloo has to offer, including schools, parks, shopping, and more. And when you want to venture further out, easy access to highways and public transit make it easy to get around. (id:24801)
Royal LePage Signature Realty
457 Laurel Gate Drive
Waterloo, Ontario
Welcome to 457 Laurel Gate Drive, Waterloo. A Home That Truly Has It All! This beautifully maintained 3-BEDROOM, 4-BATHROOM freehold townhome with NO CONDO FEES is located on a quiet, family-friendly street in the highly sought-after Laurelwood neighbourhood. BASEMENT WALK OUT WITH SLIDING DOORS AND FIREPLACE. Step inside to a bright, open-concept main floor with plenty of natural light. The spacious living room features a cozy FIREPLACE and walks out to a private deck and backyard that backs onto a breathtaking greenbelt perfect for relaxing or entertaining. A convenient 2-piece powder room and direct access to the garage complete the main level. Upstairs, you'll find three generously sized bedrooms, including a spacious primary suite with large windows overlooking mature trees, a walk-in closet, and a private 5-piece ensuite. 2 additional bedrooms, A beautifully 4-piece bathroom and SECOND-FLOOR LAUNDRY make everyday living easy and efficient, ideal for growing families. The FULLY FINISHED WALK-OUT BASEMENT is a true gem! Enjoy a bright, open recreation room with a second fireplace and a 3-piece bathroom, offering endless possibilities for a guest suite, entertainment space, or playroom WITH SLIDING DOORS TO THE PRIVATE PATIO AND GARDEN, it's the perfect setting for summer barbecues and family gatherings. The exterior has been refreshed with a new enlarged walkway area creating extra parking/guest space, improving curb appeal and usability. Located within walking distance to: Laurelwood Public School (Top-rated), St. Nicholas Catholic School, Sir John A. MacDonald High School, Forest trails, parks, and local paths, YMCA/library, plazas, and transit, Both University of Waterloo and Wilfrid Laurier University. This move-in-ready home is perfect for families, professionals, and investors alike. With carpet installed in 2025, there's nothing to do but move in and enjoy! Don't miss this incredible opportunity. Schedule your private viewing today! (id:24801)
Right At Home Realty
35 Santos Drive
Haldimand, Ontario
Discover an exceptional opportunity to lease this stunning 3-year-new executive detached home built by Empire Homes in the highly sought after empire Avalon community, available to move in immediately. Located at 35 Santos Drive, this impeccably designed residence offers 4 spacious bedrooms and 3 modern bathrooms, featuring hardwood flooring on the main and second levels, and 9-foot ceilings on the main floor for an airy, open-concept layout. The gourmet kitchen boasts stainless steel appliances and contemporary finishes, perfect for culinary enthusiasts. The primary bedroom impresses with a luxurious ensuite and a generous walk-in closet, while the second bedroom also offers a large walk-in closet. The remaining bedroom also a generous size. Complemented by a convenient office space on the second level. The unfinished basement includes laundry facilities, providing ample space for storage or a potential rec area. Enjoy close proximity to golf courses, community parks, the Grand River, scenic walking trails, and easy access to Highway 403, Hamilton Airport, shopping, schools, the Amazon Fulfillment Centre, and close proximity to downtown Caledonia! Don't miss out, schedule your viewing today! (id:24801)
Homelife/miracle Realty Ltd
90 Tisdale Street S
Hamilton, Ontario
A MUST SEE + FLOOR PLANS! Well Maintained & Exceptionally Large Triplex Investment Opportunity In Hamilton's Stinson Neighborhood. Professionally Designed Separate Units With Spacious Individual Living Rooms, Dining Rooms, Kitchens. Basement Is Legal And Has Above Ground Windows In The Living And Kitchen/Breakfast Areas, 3 Bedrooms, A Full Washroom And A Storage Space. Main Floor Is Presently Vacant And Has A Primary Bedroom With Ensuite Washroom: 2 Other Rooms Share A Washroom. The Second (Upper) Floor Unit Has A Primary Bedroom With Ensuite Storage. All Three Units Have Two Entrances Each. This Property Comes With Newly Paved Driveway With 8 Parking Spots (Two Parking For Each Unit And Two Visitors Parking). Separate Laundries, Separate Hydro Meters, Separate Water Meters. Lots Of Natural Lighting. Beautifully Located And Close To All Amenities: Schools, Places Of Worship, Shops, Trails, Parks, Hamilton GO Centre, Transit, General Hospital, Etc. First Time Buyer Can Live In One Of The Units And Rent Out The Two Other Units.Washroom: 2 Other Rooms Share A Washroom. All Kitchens Are Spacious With Lots Of Cabinets For (id:24801)
Royal LePage Signature Realty


