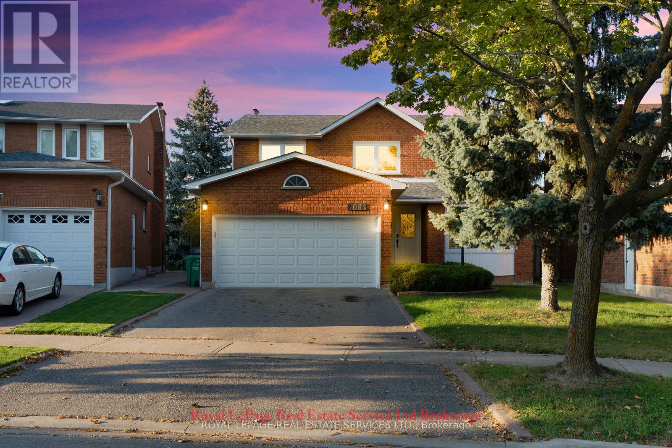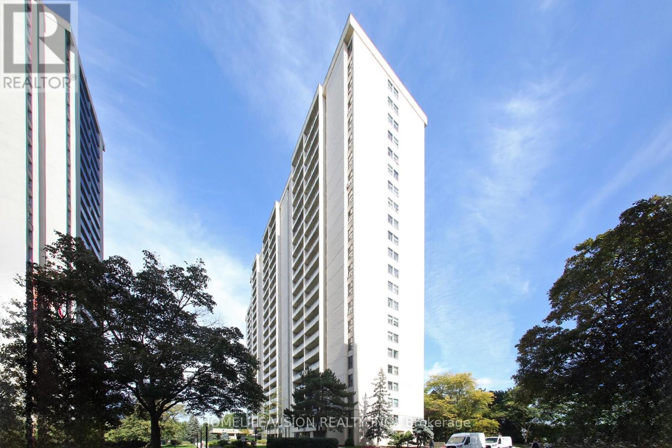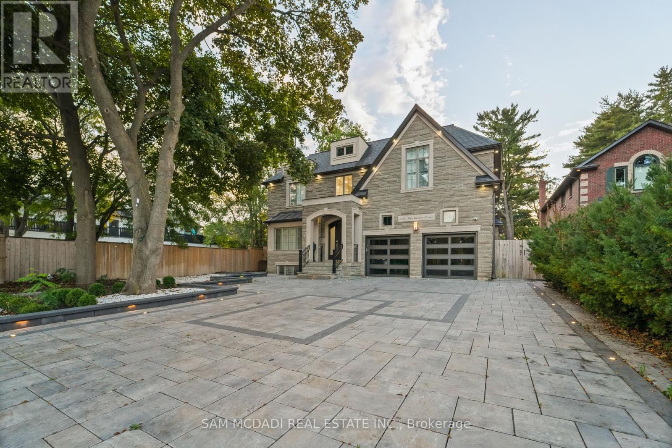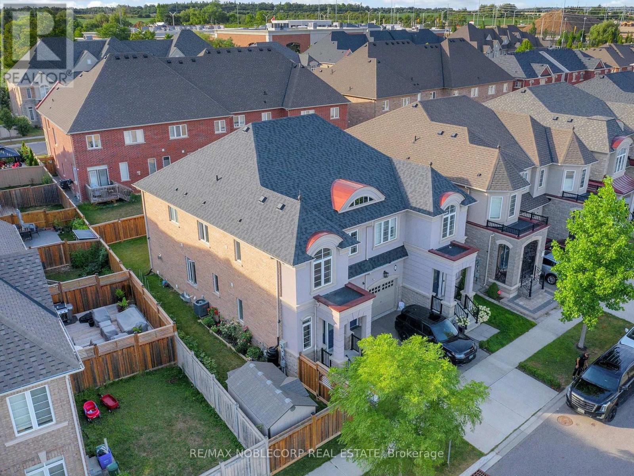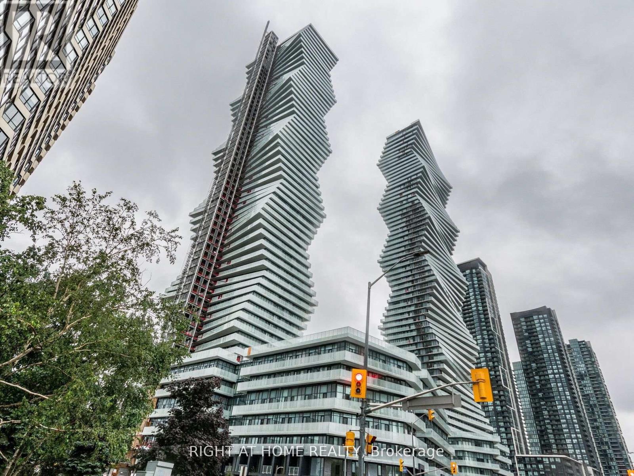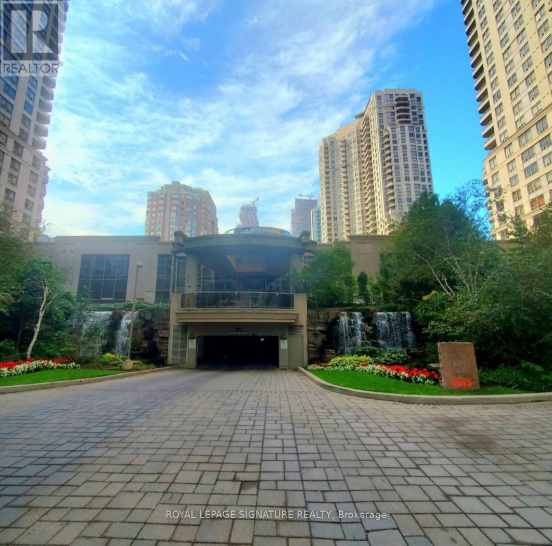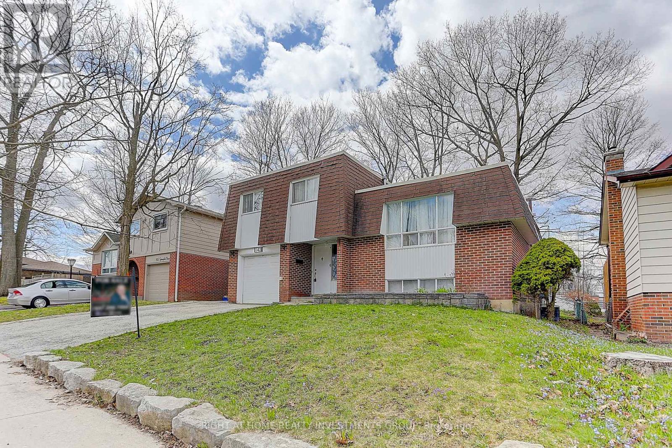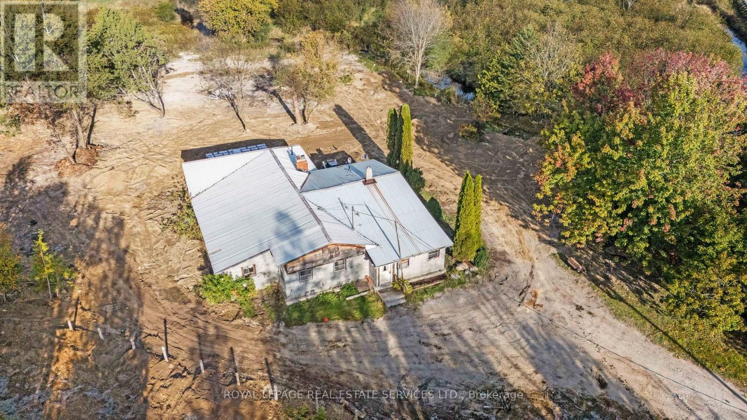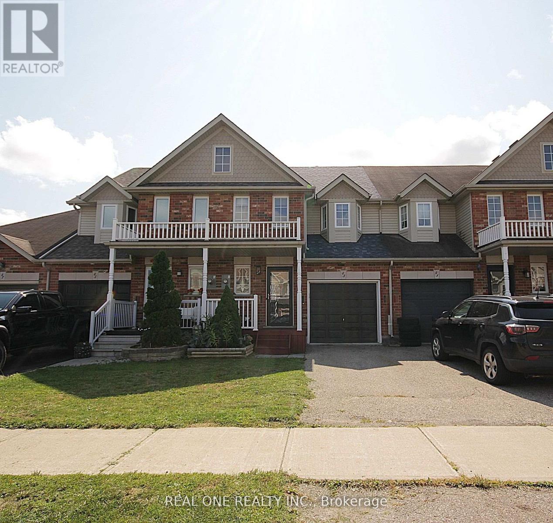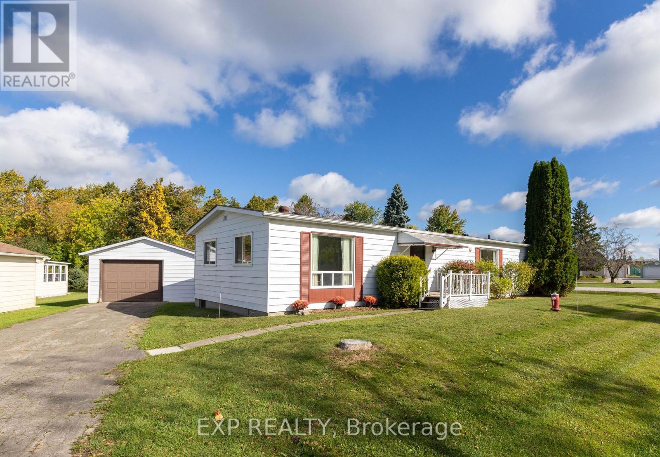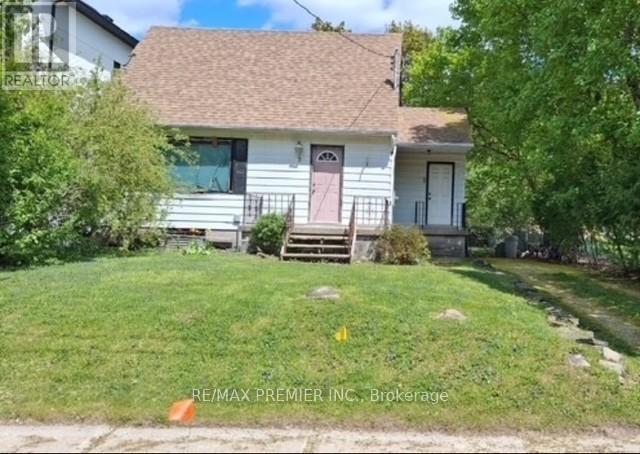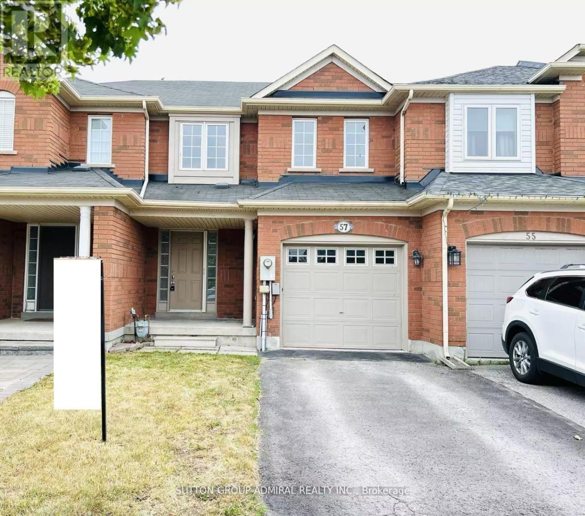2088 Kempton Park Drive
Mississauga, Ontario
Experience refined living in this beautifully renovated 5+2 bed, 4 bath detached home with4000+ sq ft of elegant space in a prestigious Mississauga neighborhood. Showcasing engineered hardwood floors, custom LED lighting, new window glass, and high-end finishes throughout. The gourmet kitchen features quartz countertops, stainless steel appliances, and bespoke cabinetry. A main-floor bedroom offers flexibility for guests or office use. The upper level boasts a luxurious primary suite with separate sitting area, plus 3 spacious bedrooms and updated baths. Finished basement with separate entrance potential adds versatility. Double car garage, private backyard, & a prime location near top schools, shopping, and highways. (id:24801)
Royal LePage Real Estate Services Ltd.
2004 - 360 Ridelle Avenue
Toronto, Ontario
Exceptional Value In a Prime, Midtown Location! Really Spacious, 2 Bedroom Condo Offers Over 1000 sft of Bright, Functional Living Area With No Wasted Space, That Flows Perfectly Out To A Full Size, East Facing Balcony. Gorgeous Parquet Floors in Living Areas, L-Shaped Living/ Dining Room, Oversized Primary Bedroom With Extra Closet. Entire Unit Has Been Painted, Refreshed. Nothing To Do, Just Move Right In And Enjoy! All Inclusive Maintenance Fees! (includes cable TV & Internet). Unit Comes With One U/G Parking Spot and One Locker. Outstanding Amenities: Gym, Sauna, Indoor Rooftop Pool, Games/Rec Room, Library, Sun Deck, BBQs. Ideally Situated Steps from Transit, Glencairn Subway Stn, Future LRT on Eglinton, Providing Seamless Connectivity Across The City, Plus Added Convenience of Easy Access to The highway For Those Who Prefer to Drive (id:24801)
Homelife/vision Realty Inc.
1160 Birchview Drive
Mississauga, Ontario
This distinguished residence sits quietly on one of Lorne Park's most desirable streets, surrounded by mature trees and a true sense of privacy. With over 6,500 SF of finished living space, the home was designed for both family comfort and large-scale entertaining, boasting classic detailing with modern aesthetics. Inside, the grand foyer opens to light-filled living and dining rooms, framed by wainscotting, coffered ceilings, and rich hardwood floors. A chef's kitchen anchors the main level with quartz counters, an oversized island, walk-through servery, and a separate pantry, while the adjoining breakfast area and family room overlook the landscaped backyard. Multiple fireplaces add warmth and atmosphere, and custom millwork emphasizes sophistication throughout. A main-floor guest suite provides comfort and flexibility for extended family or visiting friends, while brand new impact-resistant windows filter in natural light and efficiency across the home. Upstairs, each of the four bedrooms offers a private ensuite and walk-in closet, creating retreats tailored for both family and guests. The primary suite is a sanctuary of its own, with a boutique-style dressing room and a spa-like ensuite featuring a freestanding tub, glass shower, and heated floors.The lower level extends the lifestyle with radiant heated floors, a recreation room with full bar, a home office, guest suite, and walk-up access to the outdoors. The backyard is extraordinary in scale, complete with stone patios and a covered cabana with built-in BBQ that create endless entertaining possibilities, with space for a future pool, sport court, or tennis court. Equipped with Control4 home automation, built-in speakers, and two laundry rooms, every detail has been considered. The nearby amenities are equally impressive: top-ranked schools, boutique dining in Port Credit, lakefront trails, and hidden gems like Rattray Marsh are just minutes away. A perfect home for the discerning buyer! (id:24801)
Sam Mcdadi Real Estate Inc.
593 Settlers Road W
Oakville, Ontario
Upgraded Rosehaven Semi built in 2017 on an extended, wide lot, tucked away in a quiet pocket of Oakville. This stunning home leaves nothing to spare, 9' ceilings on the main floor, 7" hand-scraped oak hardwood floors, custom crown moulding, a modern kitchen with porcelain tiles, stainless steel appliances, LED pot lights, granite countertops, and a stylish backsplash. The entire home is carpet-free! All washrooms are upgraded, including a spa-like master ensuite. The fully finished basement offers an additional bathroom and versatile space perfect for recreation, a play area, or a home office. The open-to-above foyer with arched ceilings adds a dramatic touch. Spacious laundry room on the 2nd floor. Even the garage has been modernized with epoxy floors and a built-in slat wall storage system. Upgraded custom zebra and room darkening blinds. Truly, nothing is left to do but move in! Close to top schools, amenities, parks, trails, and highways, this home is gorgeous, hard to find a comparison in the area at this price. ** See virtual tour for 3D tour and all photos/floorplans ** (id:24801)
RE/MAX Noblecorp Real Estate
2410 - 3883 Quartz Road
Mississauga, Ontario
M2 at M City Condo: built by Rogers Real Estate Development & Urban Capital Property Group. Modern City Living, Luxury Designed With Comfort and Panoramic Views That Stretch Across The Mississauga Cityscape and Views of Lake Ontario in the Distance. Newly Built, Luxurious M City 2 Condo - Exceptionally Located Near Square One Mall With west Facing Lakeview With Lots Of Natural Light, Open-Concept Layout With Laminate Floors Throughout With A Beautiful Balcony To Enjoy The City View. Modern Kitchen With Quartz Countertop Throughout, S.S Built-In Appliances, 9 Foot Ceiling, and Floor To Ceiling Windows. 24Hr Concierge Service, Fitness Facility, Outdoor Pool, Splash Pad & Kids Playground, Outdoor Barbeque Stations, Games Room, Easy Access to Public Transit, Major Hwys & More! **EXTRAS** tenant pay for all utilities through Provident. +All inclusive(except internet) option available+. (id:24801)
Right At Home Realty
2624 - 3888 Duke Of York Boulevard
Mississauga, Ontario
This is condo where comfort meets luxury. Spacious 2+1 Bedrooms, 2bathroom condo with open concept living and dining rooms and clear view towards Square One mall and others Building. Professionally Finished Kitchen with Quartz Counter Top. Engineered woods in the condominium. Very well finished Walls in the living and the Master Bedrooms. The Condo is centrally located in downtown Mississauga, with easy access to major highways, shopping and entertainment centers. You enjoy view to the Living Arts Centre, City Centre & Mississauga library. Well Secured Property with the luxury of 24-hrs concierge and ample guest parking. Built by Tridal group of companies. This condo has an impressive 30,000 sq ft of amenities including gym, bowling alley, billiards, table Tennis, movie Theatre, Party room, indoor Pool, hot tub and Saunas. (id:24801)
Royal LePage Signature Realty
143 Springdale Drive
Barrie, Ontario
Beautiful Detached Home Nestled On A Large And Private Lot In A Quiet Neighbourhood. Located Close To Highway 400, Georgian Mall And The New Cundles Development, You Are Just A Short Walk To Dining, Shopping And Loads Of Entertainment. With 3 Bedrooms And 1.5 Bath, This Home Is Perfect For Those Looking To Grow Their Family. Great Opportunity An In-Law Suite With A Communal Landing And Access Up And Down. Basement Already Has Separate 2-Piece Bath. New Roof. new laminate. (id:24801)
Right At Home Realty Investments Group
21852 East Town Line
East Gwillimbury, Ontario
Attention Builders & Developers! Rare Opportunity In Sought After East Gwillimbury. This Generous 148.5 X 297 Ft (Approx. 1 Acre) Lot Offers Prime Potential For Redevelopment Or Customization In A Vibrant, Growing Rural Community. The Pristine Property Features Split Zoning (RES/EP/RU), Making It Ideal For Building A Custom Residence, Hobby Farm, Or Investment Project. Situated Between Mount Albert And Sharon, This Site Offers Convenient Access To Highway 404, Local Schools, And Amenities. Enjoy Breathtaking Natural Surroundings, With A Scenic Creek (Mount Albert Creek) Running Behind The Lot, Providing A Serene Backdrop For Your New Vision. The Property Is Currently Being Sold "As Is, Where Is," With A Vacant Structure: North Side Includes 1 Kitchen, 2 Bedrooms, Living Room And 4piece Bath, While The South Side Features 1 Kitchen, Living Room, 3 Bedrooms, Laundry, 4 Piece Bath And A Porch On A Leveled Lot No Warranties Provided. Survey Available. Hydro Is Already On Site, Allowing For Immediate Planning And Development. This Is The Perfect Blend Of Convenience, Natural Beauty, And Investment Opportunity For Families, Retirees, Or Anyone Seeking To Create A Forever Home In The Heart Of Scenic Rural East Gwillimbury. Buyers Are Advised To Perform Their Own Due Diligence Regarding Zoning And Development Permissions. Absolutely No Warranties On Well, Septic, House Condition, Or Permits On Any Part Of The Property. Your Chance To Secure A Unique, Spacious Lot With Endless Possibilities In A Fast-Developing, Welcoming Community. Imagine Designing Every Detail Of Your Dream Home, Investment, Or Retreat In This Exceptional Location! (id:24801)
Royal LePage Real Estate Services Ltd.
43 Shephard Avenue
New Tecumseth, Ontario
Beautiful 3-Bedroom Freehold Townhouse in Sought-After North Alliston. This well-maintained home features a bright, open-concept main floor with a modern eat-in kitchen complete with island, and a spacious living room with walk-out to a private deck and fully fenced backyard, perfect for entertaining. Upstairs, you'll find generously sized bedrooms, including a primary suite with a large walk-in closet and semi-ensuite bathroom. Rough-In Bath in Basement. Enjoy peace of mind with numerous recent upgrades: Roof shingles (2022), Roof insulation (2022), Furnace (2022), A/C (2023), Basement insulation (2022), Kitchen countertop & backsplash (2025), Washer & dryer (2022), Laundry vanity (2024), Dishwasher (2023). Move-in ready and located in a desirable, family-friendly neighbourhood close to parks, schools, and amenities. (id:24801)
Real One Realty Inc.
11 Geneva Court
Georgina, Ontario
Welcome Home To Easy Living In Sutton-By-The-Lake. Step Inside This Beautifully Updated Two-Bedroom, Two-Bathroom Bungalow And Feel An Instant Sense Of Calm. With Nearly 1,300 Square Feet Of Light-Filled Living Space, The Popular Georgian Model Offers The Perfect Balance Of Comfort And Ease. The Heart Of The Home Features An Inviting Dining Area With Hardwood Floors And Sliding Glass Doors That Open To A Covered Deck, Your Own Private Retreat Overlooking A Peaceful Forest Backdrop. It Is The Ideal Spot For A Quiet Morning Coffee Or An Evening Visit With Friends. The Spacious Living Room Is Filled With Natural Light From Three Generous Windows And Offers Another Walk-Out To The Backyard, Blending Indoor And Outdoor Living Effortlessly. At Days End, Unwind In The Primary Bedroom With A Serene View Of The Trees And A Private 3-Piece Ensuite Featuring A Deep Soaker Tub, Perfect For Relaxation. A Second Bedroom With A Double Closet And Semi-Ensuite Offers Space For Guests Or Hobbies. This Home Has Been Thoughtfully Updated With Fresh Paint, New Vinyl Plank Flooring In The Main Areas And Baths, Plush Broadloom In The Bedrooms, And A Newly Shingled Roof (2024). The Furnace And Air Conditioner Were Replaced Less Than Three Years Ago, Giving You Peace Of Mind For Years To Come. Residents Enjoy A Welcoming Community Clubhouse With An Inground Pool, Shuffleboard, Tennis And Pickleball Courts, Plus Regular Social Events That Make It Easy To Feel At Home. Just A Short Drive To Lake Simcoe, The Briars Golf Club, Local Shops, And Highway 404, This Is Where Comfort Meets Convenience. Most Of The Work Has Already Been Done, So You Can Move In, Make It Your Own, And Start Enjoying The Lifestyle You Have Been Looking For. (id:24801)
Exp Realty
3 Parker Avenue
Richmond Hill, Ontario
Prime opportunity in one of Richmond Hill's highly desirable Oak Ridges neighbourhoods! Welcome to 3 Parker Ave, a charming property situated on a generous 55 ft x 127 ft lot, surrounded by new custom-built luxury homes and steps from amazing local amenities. This property offers endless potential, whether you're looking to renovate, build new, or invest in a rapidly developing area near Lake Wilcox and a brand-new state-of-the-art Community Centre. Enjoy a family-friendly community close to top-rated schools, parks, trails, shopping, restaurants, and public transit, with easy access to Yonge St, King Street, Hwy 404, and the GO Station. Don't miss this rare chance to own a premium lot in the heart of Richmond Hills' thriving Oak Ridges area! Property is being sold in As-is and Where-is condition. This property, home and lot has no warranties. Spacious 55 ft x 127 ft lot surrounded by new custom homes. Excellent investment or redevelopment opportunity. Close to Lake Wilcox, community centers, and nature trails. Easy access to Yonge St, King Street, Hwy 404, and GO Transit. Near schools, parks, shops, restaurants, and more (id:24801)
RE/MAX Premier Inc.
57 Matteo David Drive
Richmond Hill, Ontario
Sunny & Spacious 3-bedroom Townhome In Desirable Area of Rouge Woods Community! South Clear View In the Front. Directly Access Garage. and carpet free home! Sun-filled Large Living and Dinning Room, featuring Open Concept Kitchen with back splash, New Fridge ( 2021), lots of Pantries, Large Breakfast nook directly step to the Deck backyard. Oak wood Stairs, Large nature sun lights Primary bedroom with 4 Pcs ensuite. A Cold Room in the Unfinished Basement.Enjoy BBQ in summer in private Fenced backyard. Step To Richmond Green HS, Redstone ES, Richmond Green Sporting & Community Center, Parks, Costco, Shopping Center & Restaurants.Drive Minutes To Hospital, Go-Train station, & Hwy 404. EXTRAS: the light fixture will be updated soon. Tenant Pays All Utilities including Hot water tank rent. No Pets & None Smokers Please! (id:24801)
Sutton Group-Admiral Realty Inc.


