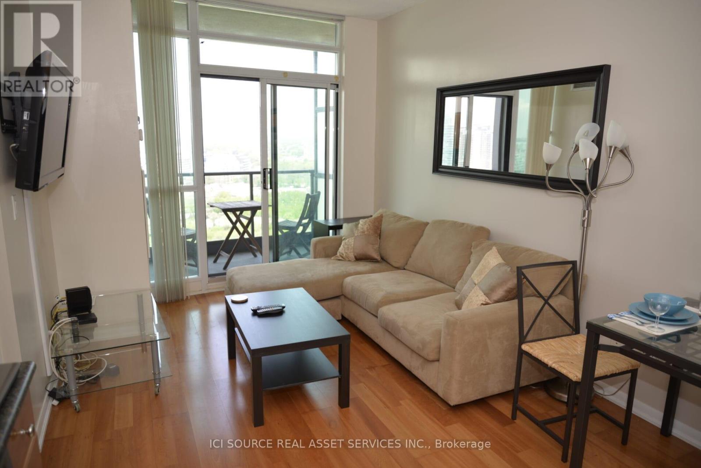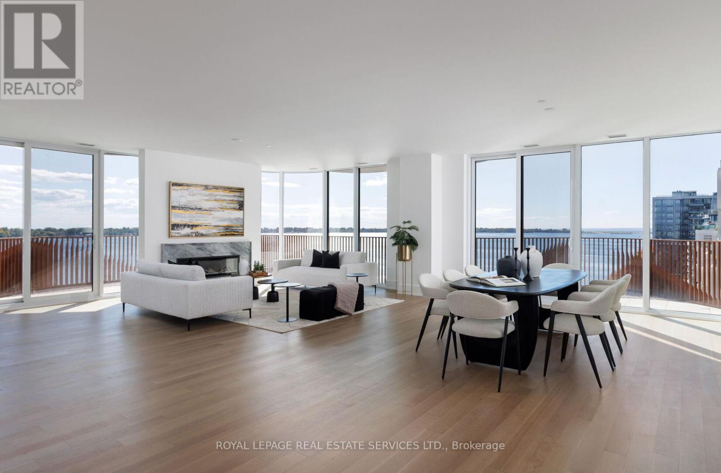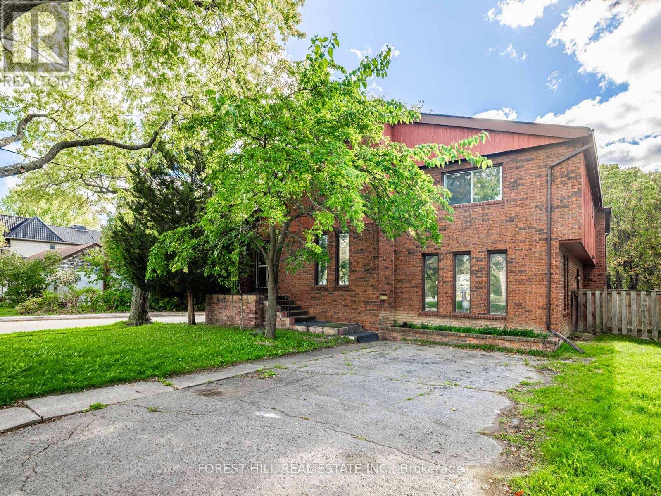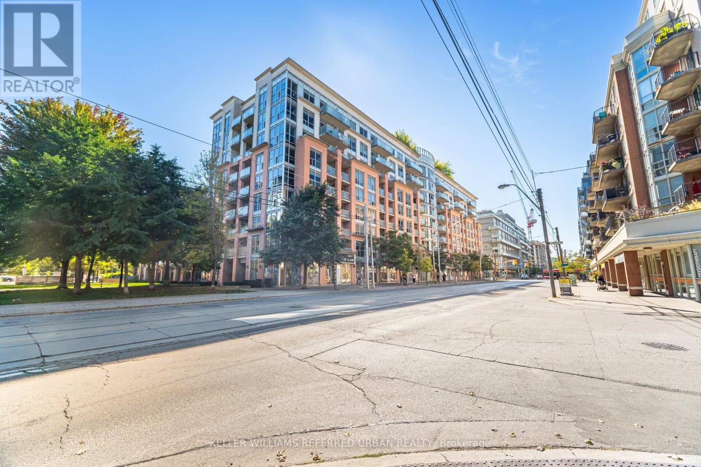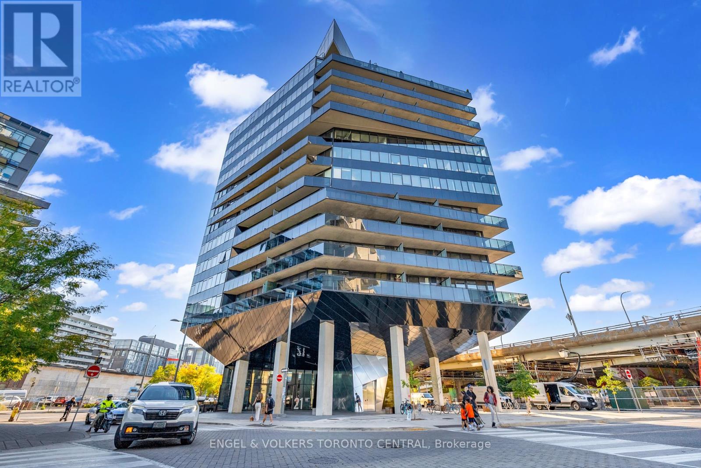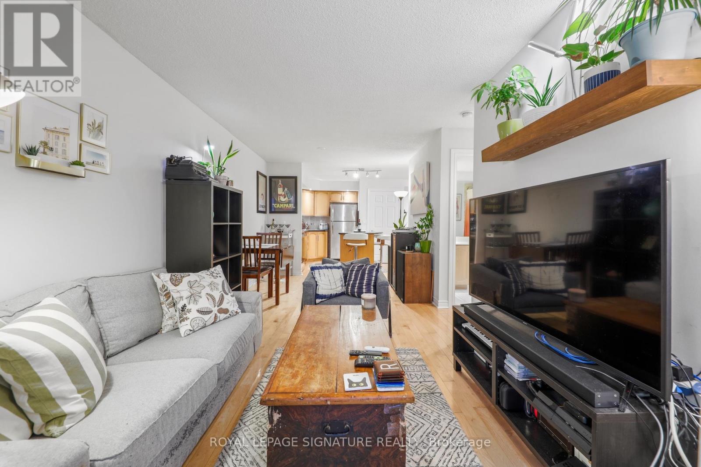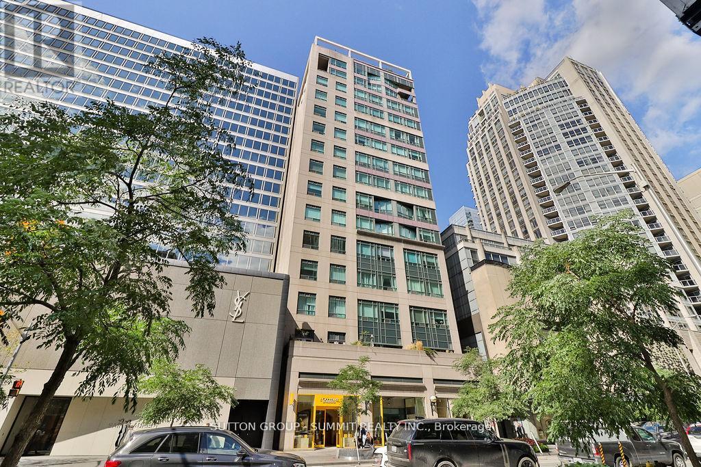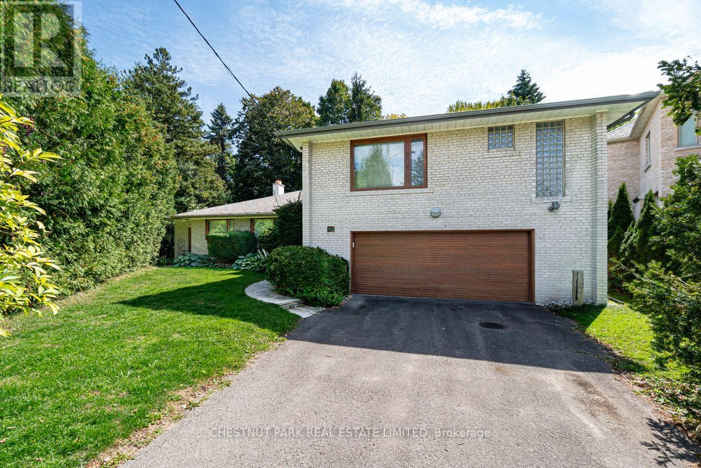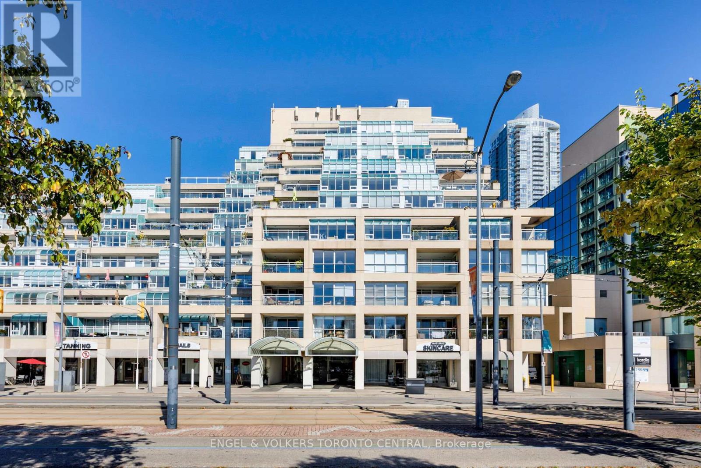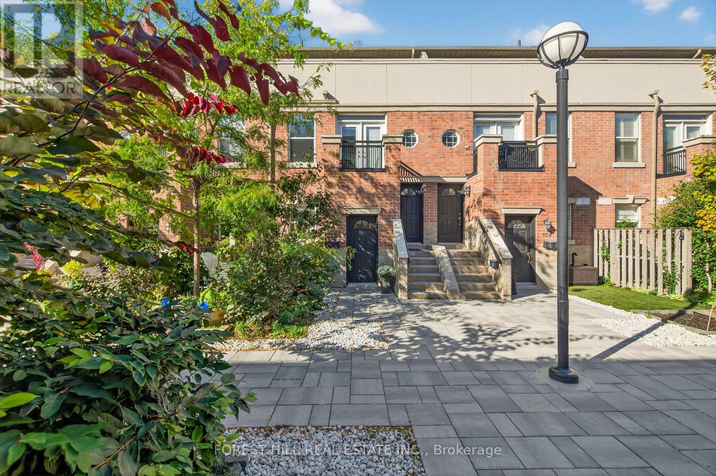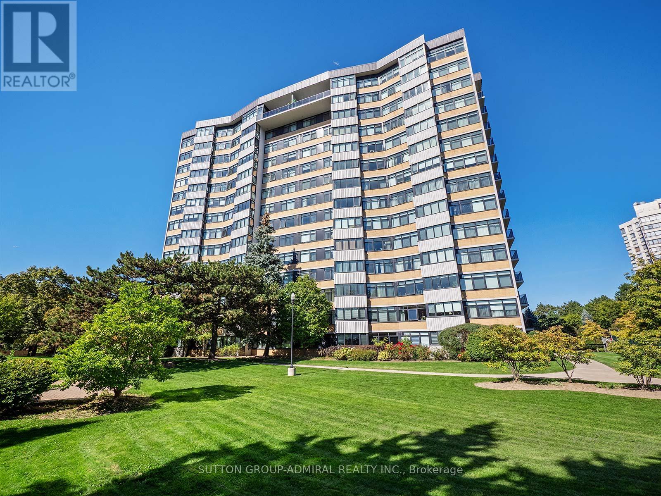2105 - 231 Fort York Boulevard
Toronto, Ontario
Bright open-concept layout with floor-to-ceiling windows. Luxury 1 bedroom Suite with en-suite laundry. Laminate flooring in living/family areas and carpeted bedrooms. Balcony with unobstructed city and partial lake views. Parking available Add $350/mth for 1 parking space. Newer building in the Water Park City complex offers a 24-hour concierge, fully equipped gym, sauna, indoor/outdoor hot tubs, and yoga studio. Roof top garden terrace with BBQ's. Ample visitor parking. TTC streetcar access steps from the entrance. 5min walk to lake front trail. *For Additional Property Details Click The Brochure Icon Below* (id:24801)
Ici Source Real Asset Services Inc.
912 - 155 Merchants' Wharf
Toronto, Ontario
*Spectacular Sought After Southwest Corner Suite In Coveted South Tower *Luxurious Aqualuna By Tridel *Absolutely Gorgeous & Upgraded Waterfront Suite With Unobstructed Lake Views, Feels Like You Are Sitting On The Water *2286 sqft + 3 Balconies, 1 Accessible EV Parking, 1 Standard Parking & 1 Premium Locker *2 Bedroom, 3 Baths Sought After Floor Plan *Welcoming Foyer W/Powder Room, Double & Walk In Closets *Luxurious Features & Finishes *California Closet Organizers Throughout *Premium Miele Appliances - Fridge, Oven, Cooktop, Dishwasher, Speed Oven, Wine Fridge & Coffee Maker *Redesigned Kitchen W/Deeper Island & Wider Pantry *Redesigned Living W/Floor To Ceiling Feature Wall Panel TV Ready, 50" Wide Napoleon Electric Stone Surround Fireplace *Redesigned Primary Bedroom, Walk In Closet, Beautiful Ensuite W/Upgraded Flush Undermount Porcelain Sinks, Base & Mirror Cabinetry *Redesigned Laundry W/Upgraded Base, Wall Cabinetry & Stainless Steel Drop-In Sink *Full List of Upgrades Attached *Luxury Amenities Include Outdoor Pool, Sauna, Fitness & Yoga Studios, Party Room, Billiard & Media Lounges *Aqualuna Bayside Toronto's Final and Most Luxurious Waterfront Address, Indulge Yourself in the Exquisite *Click On Virtual Tour To View Panoramic Cinematic Video Of This Beautiful Suite *Public Open House This Sat Oct 18 & Sun Oct 19, 2-4 PM (id:24801)
Royal LePage Real Estate Services Ltd.
M10 - 539 Jarvis Street
Toronto, Ontario
Central Location Close To All Amenities. Cozy Partly Furnished One Bedroom Unit With 10 Ft Ceilings. Upgraded Kitchen With S/S Appliances, Granite Counters. Laminate Floors Throughout. Walk Out To A Large Balcony With Private Views. Unit Comes With Locker And A Pull Out Murphy Bed. Plenty Of Storage! Close To Ttc, Ryerson, Yorkville (id:24801)
Bay Street Group Inc.
309 Hillcrest Avenue
Toronto, Ontario
Welcome to this bright and spacious residence perfectly positioned on a 50x130 ft corner lot, offering nearly 3,000 sq.ft. of above-ground living space. Featuring 5 bedrooms upstairs and 2 additional bedrooms in the finished basement, plus a double garage, this home provides both comfort and functionality for large or extended families.The main floor boasts generous living and dining areas that open to a private patio and backyard perfect for entertaining. Step inside through one of two elegant marble-floored entrances. The kitchen showcases premium granite stone countertops, while the bathrooms are also finished with matching granite stone surfaces, creating a cohesive and luxurious feel throughout. A skylight and chandelier illuminate the stunning open-riser oak staircase, and beautiful hardwood flooring runs throughout the home, adding warmth and elegance.Upstairs, the primary suite features a 4-piece ensuite and a large walk-in closet, while built-in closets in the other bedrooms offer ample storage.Location highlights: minutes to Bayview & Sheppard, with easy access to the subway, Hwy 401, and Bayview Village. Close to the library, community centre, parks, and top-ranked schools Earl Haig SS, Hollywood PS, and Bayview MS. (id:24801)
Forest Hill Real Estate Inc.
414 - 1005 King Street W
Toronto, Ontario
Welcome to DNA Lofts at 1005 King St W, where modern design meets urban sophistication in the heart of one of Toronto's most dynamic neighbourhoods. This stylish one-bedroom + den suite offers a bright, functional layout with new flooring, fresh paint throughout, and exposed concrete ceilings that give the space a true loft vibe. The spacious den provides the perfect flex space for a home office or reading nook. The primary bedroom features a semi-ensuite entrance to the 4-piece bath. The contemporary kitchen is equipped with modern cabinetry, granite counters, double sink, breakfast bar, and full-sized appliances, flowing seamlessly into the open living and dining areas. Off the living area you have a walk-out to a private patio. Perfectly positioned in King West, you're surrounded by some of the city's best amenities. Trinity Bellwoods Park, Stanley Park, and the Waterfront Trail offer green escapes just minutes from your door. Trendy cafés, acclaimed restaurants, boutique shops, and daily conveniences line the neighbourhood, while excellent transit options, including the King streetcar, make getting around the city effortless. (id:24801)
Keller Williams Referred Urban Realty
310 - 21 Lawren Harris Square
Toronto, Ontario
Welcome to this 1 bdrm stylish space that offers an east-facing exposure and fills the space with warm morning light through floor-to-ceiling windows. The open-concept layout, with exposed concrete ceiling, large terrace and contemporary finishes make smart use of every inch-perfect for first-time buyers, young professionals, or savvy investors alike. Enjoy the convenience of two secure bike racks, ideal for urban living. Nestled in a modern, less-than-5-year-old building, residents have access to exceptional amenities including a fully equipped gym, children's playroom, outdoor BBQ area, and guest suites for visiting family and friends.Steps from Corktown Commons, Riverside, the DVP, and the Distillery District, this location offers effortless access to transit, parks, and Torontos downtown core. (id:24801)
Engel & Volkers Toronto Central
343 - 250 Wellington Street W
Toronto, Ontario
Winning on Wellington! Welcome home to your spacious one bedroom plus den condo in the heart of the entertainment district. This Tridel built building speaks for itself. Lobby and various amenities currently being renovated with an updated contemporary feel. Amazing location steps to fine dining, pubs, bars, financial district and the PATH. Amazing value since all the utilities are included in your maintenance fees! Well maintained home for you to simply move in and enjoy all the building and neighbourhood has to offer. (id:24801)
Royal LePage Signature Realty
Ph07 - 102 Bloor Street W
Toronto, Ontario
Welcome to 102 Bloor Street West, a landmark address in the heart of Yorkville offering history, sophistication, and modern living. Originally an office tower, this boutique building was reimagined into luxury residences in 1997 and remains one of Torontos most desirable addresses.This rare two-storey penthouse, Unit PH07, is part of only seven unique suites in the building. With expansive layouts and oversized windows, it offers an elegant backdrop for both entertaining and everyday living. The main floor has been newly renovated with herring bone-pattern hardwood flooring, adding warmth and sophistication. A custom Italian kitchen with quartz countertops complements the space, while concrete walls between penthouse units ensure exceptional sound proofing and privacy. PH07 also includes one parking space, two large lockers, and two private balconies a rare combination in Yorkville. Located directly on Bloor Streets famed Mink Mile, residents are surrounded by world-class shopping, fine dining, and cultural destinations. Chanel, Hermes, and Michelin-starred restaurants are steps away, while Bay Station and the TTC place the entire city within easy reach. Life at 102 Bloor Street West is elevated by access to the exclusive Bellair Club a rooftop lounge with two multi-level terraces boasting sweeping views of Yorkville, the skyline, and the CN Tower. The building also offers a 24-hour concierge, fully equipped fitness centre, and saunas, delivering comfort and convenience in a boutique setting. With a Walk Score of 100 and a Transit Score of 99, this location epitomizes prestige and practicality. Penthouse living here is more than a home it is a statement in one of Torontos most iconic neighborhoods. ***THE UNIT HAS 2 LOCKERS ONE ON THE PARKING AREA LEVEL A UNIT 8 AND ON THE PH FLOOR LEVEL 18 UNIT 14 ,1 PARKING SPACE LEVEL A UNIT 8 , surrounded by world-class shopping, fine dining, and cultural destinations. Chanel, Hermes, and Michelin-starred restaurants*** (id:24801)
Sutton Group - Summit Realty Inc.
229 Owen Boulevard
Toronto, Ontario
Location! Location! Location! Enjoy the privacy and safety of a peaceful retreat on a quiet cul-de-sac in the prestigious Bayview/Yorkmills neighbourhood of St. Andrews. This is a 3-bedroom, 3-bath home with exceptional spaces for entertaining & fitness on a secluded, pre-shaped lot, yet steps to Owen school, St Andrews Junior High School, playground, parks, skating rink, TTC, and shops. The spacious primary bedroom suite has an abundance of built-ins with matching free-standing cabinetry (included) and a large ensuite bath, separate shower, soaker tub and a heated floor. The family room steps down to an architect-designed addition of a splendid entertainment room with the wet bar, high ceiling, built-in shelves, a desk, and a walkout to the patio. From the entertainment area, a dramatic staircase with open risers which create a floating effect, sleek and modern, leads down to a similar sized exercise/games room., High ceiling makes it suitable for table tennis or a suitable setup for serious fitness equipment and workouts. (id:24801)
Chestnut Park Real Estate Limited
803e - 460 Queens Quay Way W
Toronto, Ontario
Opportunities of this distinction are truly exceptional. This two-bedroom, two-bathroom residence at the iconic Kings Landing exemplifies architectural elegance and modern sophistication, offering approximately 1,800 sq. ft of thoughtfully curated living space. Every element has been meticulously designed to capture timeless style from its clean contemporary lines to its sweeping views of Lake Ontario and Torontos shimmering waterfront.Ideally situated within the building, each room frames a breathtaking panorama of open water and sky. The formal principal spaces flow seamlessly, creating an effortless harmony between everyday living and elegant entertaining. A generous south-facing terrace extends the experience outdoors, offering uninterrupted vistas of the lake and islands.The newly designed kitchen is a showpiece of craftsmanship, showcasing premium Miele appliances and a striking waterfall center island both functional and beautifully refined.The primary suite is an indulgent retreat, featuring a spacious walk-in closet and a luxurious five-piece, spa-inspired ensuite. The second bedroom with it's B/I mercy bed is equally impressive, filled with natural light, captivating lake views, and direct access to the terrace. Completing the home are new oak floors, uniting the residence with a sense of warmth and modern sophistication. (id:24801)
Engel & Volkers Toronto Central
103 - 55 Halton Street
Toronto, Ontario
Be here or be square! Get the best of both worlds in this amazing townhome - that's all about space, light, and location. Enjoy peaceful walks through Trinity Bellwoods Park or dive into Ossington's incredible mix of cafés, shops, and restaurants, all just steps from your door. With 3+1 bedrooms, 3 bathrooms, and 3 private outdoor spaces, there's plenty of room to spread out. Enjoy the east-facing garden in the morning and end the day on the west-facing terrace that gives you a secluded view of Ossington - your own private perch above one of Toronto's most dynamic neighbourhoods. There is even a third outdoor space right outside your primary bedroom. Inside, the layout is thoughtfully designed over three levels (1,400+ sq ft), hitting all the hot tickets on your list! A sunny kitchen, an expansive dining and living area with loads of natural light, main floor powder room, and abundant storage and closet space throughout the home. A private and dedicated office makes working from home easy. The second bedroom features a clever Murphy bed, offering flexibility for guests, a second office, or even a home gym. The lower level includes a spacious third bedroom with an ensuite and walk-in closet - or a great spot for an amazing recreation room. This home goes beyond the basics - offering those small, thoughtful details that make everyday living smoother and more enjoyable. With unbeatable access to restaurants, shops, the best lunch spots, nightlife, and transit, you're right at the centre of it all. Parking is included along with convenient visitor parking, though you may just let your drivers license expire! (id:24801)
Forest Hill Real Estate Inc.
804 - 90 Fisherville Road
Toronto, Ontario
Panoramic City And Treetop Views Define This Rare South-Facing Tridel-Built 1,300 Sq Ft Suite At Courtlands II, Combining Modern Upgrades, Abundant Natural Light, And A Versatile Layout Designed For Both Elegance And Everyday Living. This 2-Bedroom Plus Solarium, 2-Bath Residence Features A Brand New Washer, Dryer, Microwave, And Dishwasher Installed In 2025, Bright And Oversized Open-Concept Living And Dining Area Framed By Expansive Windows, Custom Mirrors In The Foyer, Stylishly Renovated Kitchen With Stainless Steel Appliances, Wall-To-Wall Pantry, Granite Counters, And Custom Cabinetry, Plus A Solarium With Wall-To-Wall Windows And Double Sliding Doors For Easy Access, Perfect As A Home Office Or Creative Space. The Primary Retreat Includes A Sleek 3-Piece Ensuite With A Glass Shower And Mirrored Closet, While The Second Bedroom Is Oversized With An Additional Mirrored Closet. Laminate And Tile Floors Flow Seamlessly Throughout, Complemented By Ensuite Laundry And Generous Closet Space. Complete With 2 Underground Parking Spots And 1 Locker, This Home Offers Exceptional Value. Residents Enjoy Resort-Style Amenities Including An Outdoor Pool, Tennis Court, Gym, Sauna, Billiards, Party Room, And Landscaped Grounds In A Secure, Well-Managed Building. Maintenance Fees Cover Heat, Hydro, Water, Cable TV, A/C, Building Insurance, Parking, And All Common Elements, Ensuring Worry-Free Living. Steps To Shopping, Schools, Parks, And Transit, With Quick Access To Major Highways, This Suite Delivers The Perfect Combination Of Style, Location, And Lifestyle In The Heart Of North York. **Pet Free Building****Listing Contains Virtually Staged Photo.** (id:24801)
Sutton Group-Admiral Realty Inc.


