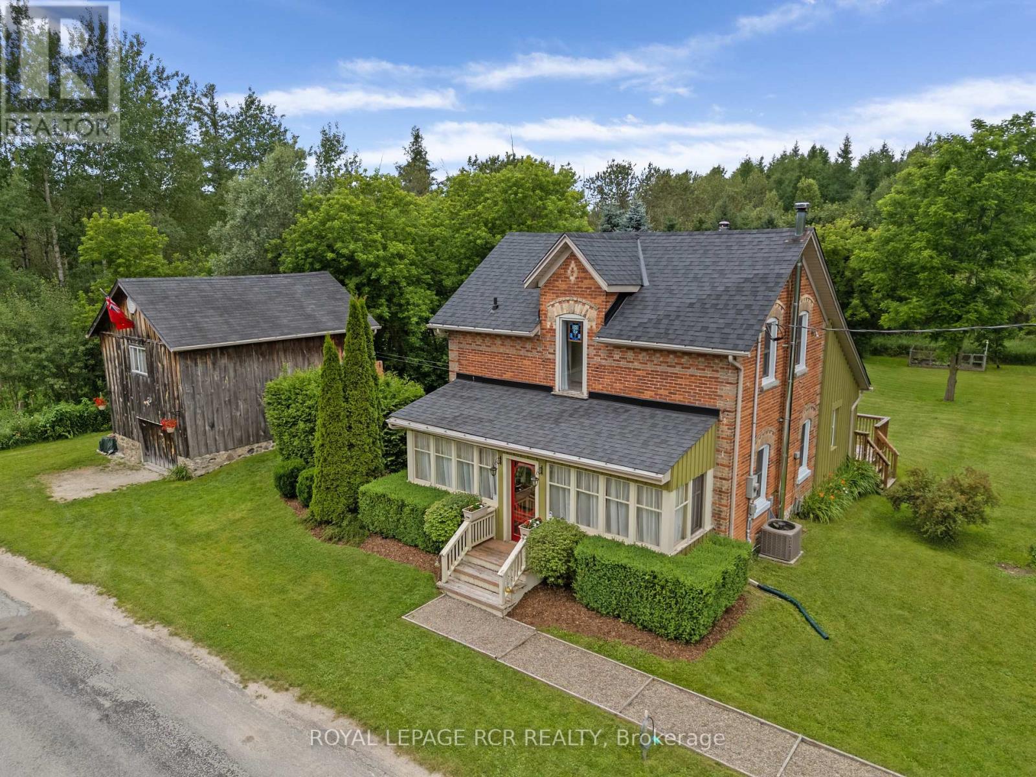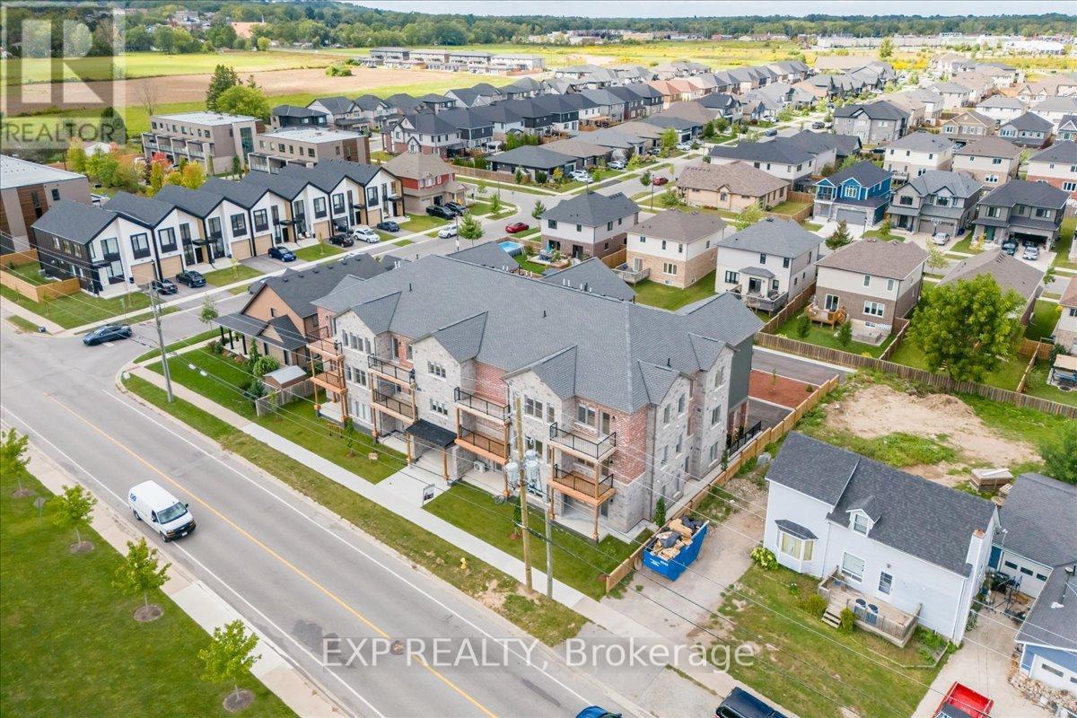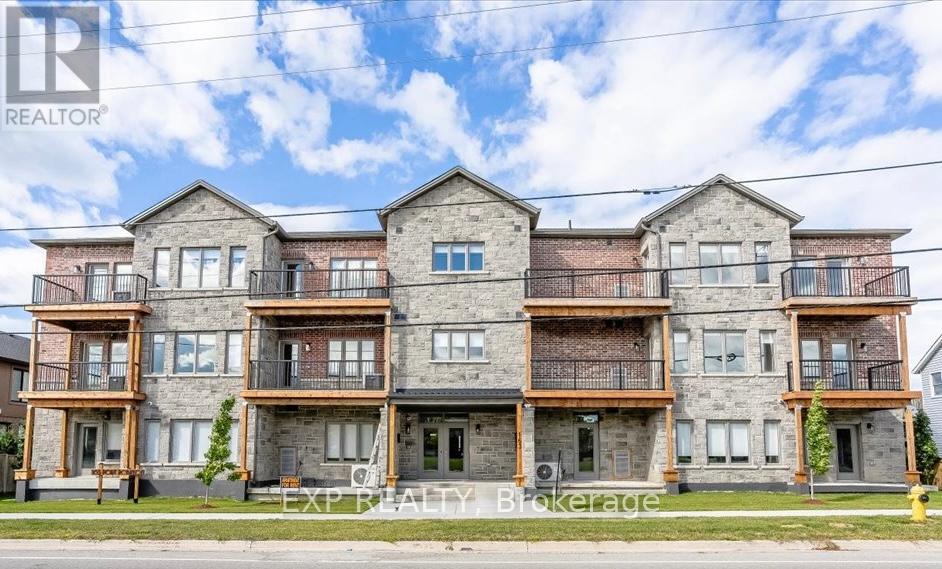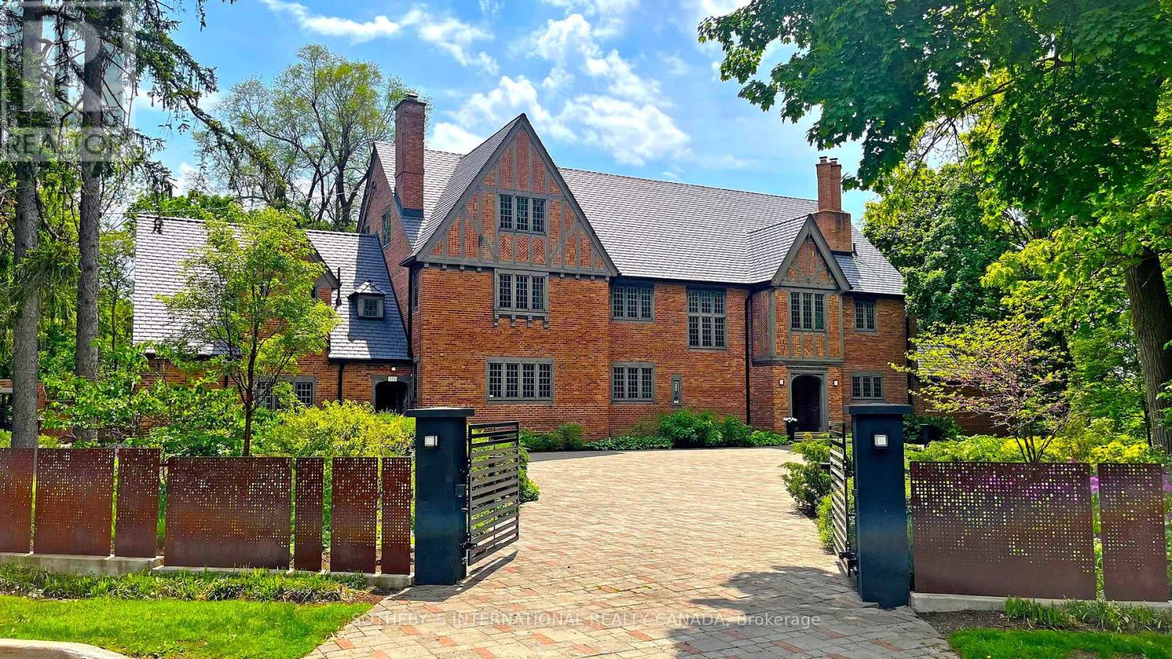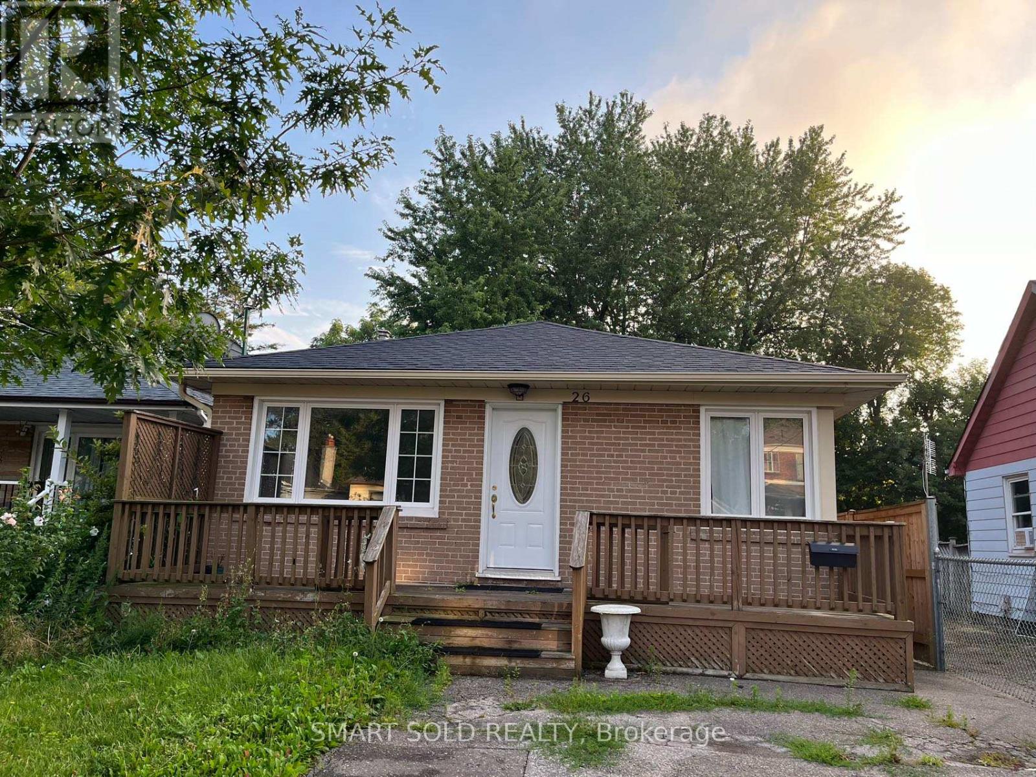113 - 16 Dallimore Circle
Toronto, Ontario
Discover your ideal retreat in this charming 2-bedroom plus den condo, complete with a private walkout terrace nestled in a fully fenced area. Enjoy breathtaking views of lush forest and green space right from your own outdoor oasis, making it feel like a serene backyard escape. Large Primary Bedroom, with a W/I closet with built-in cabinetry and an ensuite bathroom. 2nd Bedroom walk out to the balcony. Extra Large Den, multi functional, can be used as dining room/ office or guest room. With its picturesque setting and desirable features, this gem is a rare find that you won't want to miss! **** EXTRAS **** Stainless Steel Appliances(Fridge, Stove, Dishwasher),Washer/Dryer, Granite Counters,Custom Shelving w/Fireplace in Living Room,Custom Shelving in Walk-In Closet, Custom Built-In w/Granite Counters & Wine Fridge in Den,ELF, Parking & Locker (id:24801)
Royal LePage Terrequity Realty
35 - 7789 Kalar Road
Niagara Falls, Ontario
Welcome to your dream home in the quiet charming neighbourhood of Greenwood Golf! This 2-storey condo townhouse offers convenience and comfort, situated close to schools, beautiful parks, and essential amenities. The home comes complete with four S/S appliances in the kitchen and a Washer/Dryer in the Laundry. Existing light fixtures & modern shades, ensure a move-in-ready experience. A partially finished basement with 2 drywalled bedrooms, a roughed-in 3-piece bathroom, and a rec room await your final personal finishing touches - for your own use or income generating through a separate entrance. Dont miss the opportunity to make this lovely home your own schedule a viewing today! **** EXTRAS **** Kitchen: S/S Fridge Freezer, Electric Stove, Dishwasher, Range Hood; Laundry: Maytag Washer, Dryer; Window Treatments & ELFs where available. (id:24801)
Cityscape Real Estate Ltd.
786 Heathrow Path N
Oshawa, Ontario
Location! Location! Location! In High Sought After North Oshawa, Durham Region, Samac Community. This Townhouse is less than 1yr. old, Epitomizes Sophistication, Boasting high-end contemporary touches, with Exquisite window blinds, floor touchless vacuum dustpan, and central vac. built-in dishwasher, 3 full washrooms, large Master's ensuite bedroom, walk-out to deck, walk-out to yard on the lower level, kitchen island, formal dining room, access to Garage. unfinished basement for future living space. Near 407, transit, shopping, parks, Ontario Tech University, and Durham College. **** EXTRAS **** Fridge, Stove, B/I Dishwasher, Washer& dryer (id:24801)
Home Choice Realty Inc.
809 - 8 Tippett Road
Toronto, Ontario
Enjoy Contemporary Living At Express 2 Condos! Upscale Clanton Park-Wilson Heights Community. Newly Built Two Bedroom/two Bath Condo. Clear South Views From Your 108 Sf. Balcony. Kitchen Is Equipped With Stainless Steel Appliances, Quartz Counters, Breakfast Island W/microwave, Plenty Of Storage! Great Prep Areas For When You Entertain. Wide Plank Laminate, New Window Blinds Installed! Primary Bedroom Complete With 3 Pc Ensuite-upgraded With Medicine Cabinet, Frameless Glassed In Large Shower & An Organized Walk-in Closet. Upgraded Mirrored Closet In 2nd Bedroom, Privacy Sliding Door. Front Loading Washer/dryer, Upgraded To A Full Size, Located Inside A Spacious 2nd-4 Pc Bath. Parking Included. Allen & Hwy 401, Yorkdale, Costco, Restaurants, Central Park & TTC steps away. **** EXTRAS **** S/S Appliances - Fridge, Stove, Hood Fan, Dishwasher (Integrated), Microwave, Stacked Washer/Dryer. Smooth Ceilings, Tasteful Colour Choices, Quartz Counters, New Window Blinds, Organized Closets. $5000 Spent In Upgrades! Parking. (id:24801)
Royal LePage Terrequity Realty
22021 E Gara-Erin Tline
East Garafraxa, Ontario
Nestled in the quaint village of Orton, this century home sits on half an acre and has been beautifully renovated to preserve its original charm. The property features three bedrooms, two bathrooms, and a barn restored to full functionality, perfect for storage, hosting events, or a workshop. As you enter, you're greeted by an enclosed porch. Inside, beautiful hardwood floors run throughout the home. The fully renovated kitchen walks out to a deck that overlooks the backyard and vegetable garden, with lovely gardens surrounding the home. Upstairs features a bright and beautiful primary suite with an updated ensuite and an additional bedroom. The property has been meticulously maintained and is ready for you to move in and enjoy. Additionally, within walking distance, Orton offers rails for trails, Orton Park with a baseball diamond, and a skating rink in the winter. (id:24801)
Royal LePage Rcr Realty
102 - 163 Port Robinson Road
Pelham, Ontario
This 3 Bedroom rental apartment is located in a quiet residential neighbourhood. The apartment features a spacious living and Dining room , fully equipped kitchen with modern appliances , three bedrooms , closet space and bathrooms and an open balcony. The Building offers Parking and is conveniently located near public transportation, shopping, community centre and highway **** EXTRAS **** Utilities to be paid by clients. Clients and Agents do your own measurements (id:24801)
Exp Realty
101 - 163 Port Robinson Road
Pelham, Ontario
This stunning brand new 3-bedroom apartment offers modern living at its finest. With 2 full washrooms, residents will enjoy the convenience of having ample space for their daily needs. The apartment also features a spacious balcony, perfect for relaxing and enjoying the views. Included is a designated parking and Smart security systems. Additionally, the building is equipped with an accessibility and elevator for easy access to all floors.Located in a prime area, This apartment is close to schools, parks, and a community centre. Residents can enjoy the convenience of having these amenities nearby, making it an ideal location for families or individuals looking for a vibrant and active lifestyle.Don't miss out on the opportunity to make this beautiful apartment your new home! **** EXTRAS **** Utilities to be paid by clients. Clients and Agents do your own measurements (id:24801)
Exp Realty
415 - 101 Locke Street S
Hamilton, Ontario
Experience the pinnacle of urban luxury in this stunning condominium located at 415-101 Locke Street S, nestled in the heart of Hamiltons vibrant retail and culinary district. This exquisite 712 sq ft suite offers a peaceful retreat with a 50 sq ft east-facing balcony, perfect for enjoying tranquil mornings with shaded garden views & ultimate privacy. Designed by Spallacci Homes in 2019, this sophisticated residence features 1+1 bedrooms and 1+1 baths, along with in-suite laundry for your convenience. The soaring 9 ft ceilings create a bright and airy ambiance, making this condo a true standout in upscale living. Included with your unit are one (1) underground parking spot (#12) & storage locker (#66).Situated in the coveted Kirkendell neighborhood, this property boasts a remarkable walk score of 97, placing you just steps away from trendy bars, shops, local groceries, and cozy coffee spots along Locke Street. Enjoy an impressive array of rooftop amenities tailored for both relaxation & entertainment. The building features a 24-hour fitness center, bike storage, dog bath, a chic bar lounge, a lively entertainment area, complete with a steam room, showers, and a party room with a ping pong table. The breathtaking rooftop terrace is equipped with a gas fireplace and barbecue facilities, & is ideal for hosting gatherings with friends & family. Additional amenities include 24-hour video surveillance, private bike storage, & a dog washing station which enhances your lifestyle experience.Conveniently located near McMaster University, colleges, hospitals, parks, and public transit, with easy access to Highway 403, this condo effortlessly combines luxury living with unparalleled convenience. Start your day with a workout overlooking the city or unwind in the evening with a drink on the roof top patio. You can enjoy the perfect blend of modern elegance and urban vibrancy.Dont miss the chance to make this exquisite condo your new home & embrace all that Hamilton has to offer! (id:24801)
Keller Williams Edge Realty
101 - 245 Queen Street W
Centre Wellington, Ontario
Welcome to Unit 101, a charming ground-level condo offering the perfect blend of comfort, convenience, and tranquility. Nestled in the heart of downtown Fergus, this spacious 2-bedroom, 2-bathroom residence provides 1,213 square feet of thoughtfully designed living space. Whether you're looking to downsize or simply enjoy a peaceful, maintenance-free lifestyle, this condo is an ideal choice.As a rare corner unit, it features large windows that flood the home with natural light, creating a warm and welcoming atmosphere. The primary bedroom includes a private 4-piece ensuite, perfect for added privacy and ease, while the second bedroom offers flexibility as a guest room, office, or hobby space.One of the standout features is its prime location right on the banks of the Grand River. Imagine starting your day with serene river views from your private patio, listening to the gentle flow of water as you enjoy your morning coffee. With no stairs and direct access to the outdoors, it's a perfect setup for easy living.Conveniently located just steps from downtown Fergus, you'll have access to lots of local events, boutique shopping, local cafes, and popular restaurants all within walking distance. Whether you're taking a leisurely stroll along the riverbank or enjoying the vibrant town atmosphere, everything you need is right at your fingertips. Embrace the serenity and charm of riverside living - Unit 101 is calling your name. (id:24801)
RE/MAX Real Estate Centre Inc.
57 King Street E
Cramahe, Ontario
Nestled in the heart of Colborne, this heritage home, dating back to 1830, is a captivating blend of historic charm and modern convenience. Brimming with original features such as wide trim work, soaring ceilings, arched doorways, and original hardwood floors, this residence celebrates both timeless craftsmanship and tasteful updates. Inside, the grand foyer showcases an elegant staircase with a curved handrail and intricate newel post, leading you into an ambiance filled with warmth and sophistication. The living room is bathed in natural light from a bay window and features a decorative fireplace, creating a cozy yet refined space. An open-concept kitchen and dining area have been thoughtfully modernized while preserving the home's character. The dining room offers ample space for gatherings, and the kitchen combines style and function with exposed brick, open shelving, stainless steel appliances, a gas stove, and a wood-topped island. Adjacent to the kitchen, a spacious family room boasts a gas fireplace, exposed ceiling beams, wide-plank flooring, and convenient walkouts, along with a guest bathroom. Upstairs, the landing makes an ideal reading nook or office area, complete with access to a charming balcony. Three generously sized bedrooms feature large windows that fill each room with natural light, while the luxurious bathroom impresses with a sleek vanity, freestanding bathtub, glass shower with a rain shower head, and a built-in niche. The property includes a versatile coach house, perfect for home-based businesses, artisans, or as a private guest suite. The main level provides an open area with a fireplace, a window bench seat, and a bathroom, while the upper level features a spacious bedroom and kitchenette. Outside, enjoy a private backyard with a patio and abundant green space. Just steps from downtown amenities and with easy access to Highway 401, this remarkable home offers both convenience and a touch of history in a vibrant community. (id:24801)
RE/MAX Hallmark First Group Realty Ltd.
94 - 301 Carnegie Avenue
Peterborough, Ontario
Welcome To The Ferghana Condos, An Exclusive Adult Lifestyle Community In Peterborough, As One Of The City's Premier Condominium Communities - Offering A Carefree And Vibrant Lifestyle For discerning Residents, This Sun-Filled Open Concept Designed End-Unit Home With Over 1700 Sq Ft Of Living space, NOTE: Boasting A Defined Foyer Entrance, **(No Front Entrance Walking Directly Into Kitchen)** 3 Bedrooms 3 Baths, 6 Appliances, Main Floor Laundry, Garage Access, Vaulted Ceilings, Sliding Glass Door Walk-Out To A Private Deck And Patio, Featuring A Large Side Yard/Buffer Between The Neighbour, Perfect For Morning Coffee And Afternoon Barbecuing (Gas Hook-up Ready To Go) And Entertaining In Private, The Main Floor Primary Bedroom Features A 5-Piece Ensuite And A Walk-In Closet, Offering Comfort And Privacy, Plus An Additional 2 Lower Level Bedrooms With Ample Space For Family, Guests, Or A Home Office, A Spacious Rec Room With A Cozy Fireplace, Ideal For Movie Nights, Hobbies, Or A Home Gym, There Is A Seamless Flow Between Rooms, Making It Perfect For Both Relaxation And Entertaining, The Property Includes A Double Garage And A Driveway Accommodating Up To 4 Cars, The Meticulously Maintained Landscaping Adds To The Curb Appeal, Say Goodbye To Lawn Mowing And Snow Shovelling! Combines Size, Location & Value! All This + More In A Well Maintained Complex, A Great Opportunity To Live In This Highly Sought After Community! **** EXTRAS **** (S&S Fridge-Stove-Dishwasher-Microwave W/Exhaust Fan Combo) Stacked Front Loading Clothes Washer & Dryer,Hi Eff Gb&E,Humidifier,Heat Recovery Ventilator,Cac,Water Softener,Garage Dr. Opener & 2 Remotes,ELF'S,Bdrlm W/Laid,Blinds,Ceiling Fans (id:24801)
Royal LePage Connect Realty
18 Dreger Avenue
Kitchener, Ontario
First open house this Sunday, November 10th from 2:15 to 4:15 at 18 Dreger ave., Kichener is a charming AAA+, 3-bedroom, 2-bath home that is a true gem on a beautifully maintained lot, perfect for outdoor gatherings and leisurely strolls on nearby walking trails. Nestled on a peaceful, tree-lined street, it's an ideal setting for families, featuring welcoming neighbors and easy access to schools, parks, and shopping, not to mention quick routes to the expressway/401. The 4-level side split boasts an updated kitchen and modern bathrooms, patio door walkout off the dining room to a spacious deck and a fenced yard for added privacy. Inside, you'll find a blend of hardwood, laminate, and ceramic flooring, leading you through a warm foyer that includes a cozy office nook and stylish lighting throughout. The drywalled garage features a new gas heater and a convenient man door to both the house and backyard. Located in the highly desirable Stanley Park area, this home radiates pride of ownership, greeting you with a comforting ""I'm home"" feeling. The functional layout maximizes storage and livability, while multiple cozy spaces invite relaxation. The lush, mature lot is perfect for barbecues and campfires, or you can simply step out to enjoy the scenic walking trails. This location truly excels for family living, and properties like this are a rare find. (id:24801)
RE/MAX Real Estate Centre Inc.
853 Tenth Street
Mississauga, Ontario
Modern Oasis in the Heart of Lakeview! This stunning semi-detached home boasts contemporary elegance and thoughtful design, offering the perfect blend of luxury and comfort with a rare added bonus of a spacious double car garage!!! Located in the highly desirable Lakeview community. this custom-built property is the ideal home for the modern family. Located on a child-friendly cul-de-sac in an excellent school district, perfect for families. Easy access to the QEW, short nature walk to Cawthra Park and a 20-minute drive to Downtown Toronto. The welcoming main floor boasts an Entertainer's Dream Kitchen equipped with top-of-the-line appliances and a spacious pantry, perfect for both intimate meals and large gatherings. The second floor consists of three bedrooms, each comes with its own private ensuite, ensuring privacy and comfort for everyone. A Luxurious Primary Suite with Private Balcony is your sanctuary, where luxury and comfort blend seamlessly. The primary suite offers a comfortable layout with sliding patio doors filling the room with natural light. Your private balcony, an exclusive extension of the suite, offers a peaceful outdoor retreat. A walk-in custom-built closet, and a spa-like ensuite invites you to relax in style, featuring a soaking tub; glass-enclosed rain shower; and dual vanities with elegant finishes and lighting. The basement offers a unique opportunity to create a space tailored to your needs. Partially finished, it features a private entrance walk-up and roughed-in plumbing, making it the ideal canvas for your personal touches. Whether you envision a spacious in-law suite, a home office or gyn or a potential income suite, the possibilities are endless. Welcome home! **** EXTRAS **** Taxes to be assessed (id:24801)
Hodgins Realty Group Inc.
3 - 68 First Street
Orangeville, Ontario
Newly Constructed by Saberwood Homes. 3 Stories Freehold Townhouse in the Highly prestigious New Sub-Division of Orangeville. Total 4 Bedrooms and 4 Bathrooms. Large Principle Rooms, Built-In Garage, Walk-Out to the Backyard from Main Level. Brand new S/S Appliances. Home filled with Sunlight. Walking Distance to quant Downtown Orangeville. Enjoy all Perks. Perfect for First Time Buyer & Investors. (id:24801)
Homelife/miracle Realty Ltd
520 - 1000 Cedarglen Gate
Mississauga, Ontario
**Bright and spacious 2 bedroom condo townhouse!** This well-designed home offers a functional layout with two large bedrooms and a roomy living area, perfect for a small family. With 1,187 sq ft of living space, there's plenty of closet and storage room throughout. The open-concept design flows seamlessly to a private balcony, and the bathroom has been updated with a modern glass shower. The unit also includes convenient underground garage parking. Ideally located within walking distance to Huron Park & Recreation Centre, public transit, and shopping options. This one is a must-see! (id:24801)
Ipro Realty Ltd.
4 - 400 Mississauga Valley Boulevard S
Mississauga, Ontario
IMMACULATE Condo Town Home Located in the Heart of Mississauga Valley Community! 4 Bedrooms+ 3 Bathrooms! Freshly Painted Throughout! The Main Level Offers you a Desirable Layout with an Open Concept Living and DIning Room, Kitchen, a 2 piece Power Room and a Walkout to a Fully Fenced in Backyard. 2nd Floor Offers 4 Very Spacious Bedrooms and a 4 piece Bathroom! Need More Space, Come Down to a Fully Finished Basement that has a Open Concept Rec/Family Space, Kitchen and Full 3 piece Bath! Well Managed Complex with Outdoor Pool! Close to Cooksville Go Transit, Trails/Parks, Rec, Library, Schools. Five Minute Drive to Square One Shopping and Much More! No Carpets and Direct Garage Access to House (id:24801)
Homelife/response Realty Inc.
2484 Logan Avenue
Oakville, Ontario
This luxurious Oakville home offers a spacious 5+1 bedroom layout with hardwood flooring throughout, bringing warmth and elegance to each room. The recently renovated designer kitchen is a showpiece, complete with a gas cooktop, soft-close drawers, and abundant storage. It also includes a custom, built-in breakfast nook, providing a cozy spot for family meals and adding functionality to the open kitchen layout. Top-tier Jennair appliances perfect for entertaining or unwinding.The home features 9-foot ceilings that enhance the sense of space and light. The master suite is a private sanctuary with gorgeous hardwood floors, his and hers walk-in closets, and agenerous 5-piece en-suite bathroom. Each of the five bedrooms is well-appointed, with ample space for family or guests.Upstairs, you'll find 3 beautifully finished bathrooms, providing convenience and comfort for family members and guests. These bathrooms showcase modern fixtures and elegant finishes, making morning routines seamless and enjoyable.Beyond the main living areas, the home extends into a finished basement, adding extra living space that can be customized to your lifestyle needs.With approximately 4,000 square feet of living space, this home comes fully equipped with a fridge, stove, microwave, washer, and dryer. This residence combines high-end finishes with practical touches, making it an inviting haven in one of Oakville's desirable neighbourhoods. **** EXTRAS **** S/S Appliances, Fridge, Stove, Washer, Dryer, wine cellar, new AC (2024), Tankless water heater, water softener system, Window coverings, California Shutters, Garage opener (id:24801)
Royal LePage Real Estate Services Ltd.
250 Superior Street
Clearview, Ontario
Welcome to 250 Superior Street in the fast growing town of Stayner. This Super clean, well kept raised bungalow is nestled on a corner lot with beautiful mature trees. The main floor has the kitchen as the focal point of this home. With extensive cabinetry, quartz counters, open floor plan to the dining room and deck, it is perfect for entertaining. The family room is bright and inviting and with the large windows and garden doors there is plenty of natural light all day long. Down the hall there are 3 bedrooms, one a large and spacious master and the main bath with soaker tub and oversized walk-in shower which is an oasis on its own. The finished lower level is filled with potential for an in-law suite. The large recreation room has a cozy stone faced wood burning fireplace and patio doors leading to the side yard. There is also a mud room with its own separate entrance to the side yard. An additional bonus room, which could be a hobby room, gym or 4th bedroom has direct access to the garage. Finishing this level is a powder room and sizeable laundry closet. The possibilities for this floor are limited only by your imagination. Pot lights throughout, hardwood flooring and a carpet free home are just some of the bonus features found in this home. The exterior of this home has a semi-private driveway, 2 garden sheds, dog kennel and raised gardens. This home truly is a little gem. Stayner is a quaint town lined with boutique shops and eateries and is centrally located to Wasaga Beach, Collingwood and the Blue mountains and 20 minutes to CFB Borden. Don't wait, book your personal tour before it disappears! (id:24801)
RE/MAX Hallmark Chay Realty
47 Lake Avenue
Ramara, Ontario
Looking for your forever waterfront home or cottage? Look no further. This gem is situated on one of our Canals leading to Lake Simcoe. This year round 4 bed 3 bath home is renovated ready to move in. Features: quartz counters, laminate, pot lighting, newer - Cedar Sauna, gazebo, kitchen, smooth ceilings bathrooms. 2 private beaches, walking trails, marina, restaurants, tennis/pickle ball, fishing year round, and only 1.5 hours to the GTA! (Roof 2017) Be in for Christmas and bring the family! **** EXTRAS **** Outdoor cedar sauna, gazebo, quartz counters, pot lights, updated kitchen and baths. (id:24801)
RE/MAX Country Lakes Realty Inc.
39 Josie Drive
Richmond Hill, Ontario
Welcome To 39 Josie Drive, An Exquisite 4-Bedroom, 5-Bathroom Custom Home Situated On A Peaceful Cul-De-Sac In North Richvale. Backing Onto A Ravine, This Home Offers Privacy, Elegance, And Modern Comfort. The Meticulously Landscaped Exterior With A Stone And Stucco Facade, Interlocking Stonework, And Manicured Gardens Creates An Impressive First Impression. Inside, Luxury Features Include Elegant Oak Banisters, Pot Lights, Custom Millwork, And Gleaming Hardwood Floors. The Main Floor Boasts 10-Foot Ceilings, A Gourmet Kitchen With Integrated Appliances, A Center Island, And A Breakfast Area With Stunning Views. Additional Highlights Include A 2-Way Fireplace, French Doors, A Second Main-Floor Kitchen, A Home Office, Direct Garage Access With A Mudroom, And 3 Staircases Leading To The Upper Level. The Primary Suite Offers A Private Balcony, Walk-In Closet, And Spa-Like Ensuite. The Unique Layout Features A Left-Wing With A Separate Entrance, Perfect For A Home Business Or An Above-Ground In-Law Suite. The Fully Finished Basement, Accessible Via 2 Staircases, Includes A Private Entrance, A Wet Bar, And A Large Recreation Space, Perfect For Entertaining. Outdoors, A Composite Deck And Serene Patio Overlook The Lush Greenspace, Providing A Tranquil Retreat.This Stunning Home Blends Modern Luxury With Timeless Design And Is Just Minutes From Hillcrest Mall, Mackenzie Health Hospital, Schools, Parks, And Public Transit. 39 Josie Drive Is Truly A Rare Opportunity To Live, Work, And Play In One Of Richmond Hills Most Desirable Neighbourhoods. **** EXTRAS **** The left wing includes a multi-purpose room, kitchenette, side entrance & private staircase that leads straight into a bedroom. PVC deck (2020 Azek) with 25 year guarantee. Garage Drs 2019. Roof 2015. (id:24801)
Sutton Group-Admiral Realty Inc.
14 - 9 Candy Courtway
Toronto, Ontario
Welcome To Your Dream Home In A Prime Location, Nested In NOrth York with access to TTC transit just steps away. This Bright sun filled 3+1 Bedrooms, 4 Bathrooms, kitchen with an eating area and a spacious Living & Dining Room Provides Ample Room For Family And Guests to entertain. Living room extends to a huge walk out deck on a private backyard with mature trees for a quiet morning coffee or BBQ party with family and friends. This Home Is An Absolute Find That Combines Comfort, Convenience, And Investment potential. Close to all amenities like Schools, Malls, shopping, dining, groceries, and access to 400 series Highways. **** EXTRAS **** Fridge, Stove, Dishwasher, Washer/Dryer Machine, Range Hood. (id:24801)
Century 21 Innovative Realty Inc.
372 Old Yonge Street
Toronto, Ontario
One and only. Nestled privately in Toronto's exclusive St Andrew enclave, appx 0.86-acre (37,507.72 sf) hillside ground adores the expansive tableland and magnificent residence that call for a unique and extraordinary estate collection. Appx 185ft frontage, 189ft west-depth, wider back 246ft, and exceptional 304 ft east-depth. An unparalleled geographical location provides breathtaking panoramic views and wraparound forest ravines. The Grand English Manor Revival Architecture boasts appx 10,000 sf sophisticated interior with 8,171 sf above grade. All three plus one storey encompasses 8 bdrm, 8 bath and a private chapel. Principal edifice rises tall with numerous entrances & three stairwells. Main foyer commands a significant open stair hall as first-class piece de resistance. Two-story windows grace opulent natural light. Gracefully pitched roofs, mullioned windows, and half-timbered facades. Antique fireplace with French imported fire-bench & hand-paint mantels. Allure of old world charm harmoniously coalesces with aristocratic refinement, intricate craftsmanship and sumptuous opulence. 2016 Bsmt Waterproof. Newer high-end appliances and high-efficiency equipment. Wolf 6-burner gas range, Sub-Zero fridge/freezer, dishwasher, LG washer/dryer, AQUECOIL hydronic heating, APRILAIRE humidifier, NTI water boiler, two owned HWT and two AC (2016). Redesigned STUDIO TLA landscape features easy to maintain sunny gardens & tremendous stone/ brick pavements. NICK DAY container cabana studio with bath & extensive deck. Multiple-level resistant wood/metal patios offer ample space for large gatherings. South golf greens broaden to wider land for potential pool & tennis court additions. Attach 3-car garage plus capacious driveway & courtyard to accommodate 33-cars.Two automated gates and custom corten steel panels enhance a secure and stylish outdoor living. A true masterpiece stands as a testament to discerning connoisseurs and the distinguished history of elite homeowners. (id:24801)
Sotheby's International Realty Canada
1802 - 3700 Hwy 7
Vaughan, Ontario
AAA Downtown Vaughan Location - Central Square Condominium by Liberty Developments. Original Owner, First Time on the Market! This exceptional corner unit offers breathtaking, unobstructed views to the east, north (Wonderland), and south (CN Tower). With 833 square feet of open-concept interior space plus a spacious balcony, this home features 2 large bedrooms and 2 full bathrooms. The L-shaped kitchen includes granite countertops and stainless steel appliances. The buildings podium houses a variety of retail, beauty, and food services, with nearby plazas, shops, Costco, Cineplex theater, and supermarkets just steps away. A TTC stop at your front door provides convenient access to the Vaughan Subway Station (VMC) in under 10 minutes, York University in just 2 subway stops, and Union Station in 45 minutes. Only a 5-minute drive to Highway 400, with Highway 7 and schools close by. Enjoy world-class amenities, including a 24-hour concierge, gym, yoga room, indoor pool with jacuzzi and sauna, party room, outdoor rooftop park, BBQ stations, and more. Whether you're an investor or a first-time homebuyer, this property is a must-see! An incredible opportunity to own a home that meets all your needs. (id:24801)
Homelife Kingsview Real Estate Inc.
26 Phillip Avenue
Toronto, Ontario
Spacious Finished Basement In Detached Bungalow In The Heart Of Birchcliffe! Seperate Side Entrance With Two Bedrooms, One Bathroom. The Unit Features A Functional Layout, Maximizing The Comfort And Efficiency. Laundry Room Has Separate Washer and Dryer. Tenants Will Be Responsible For 30% Of Water, Gas, And Hydro Bills. Nearby Access To Hwy 401 And Downtown. This Unit Is Perfect For Anyone Seeking A Comfortable And Convenient Living Space. **** EXTRAS **** Tenant Pay 30% of Heat, Hydro, Water, Gas. 1 Outdoor Parking Included! (id:24801)
Smart Sold Realty






