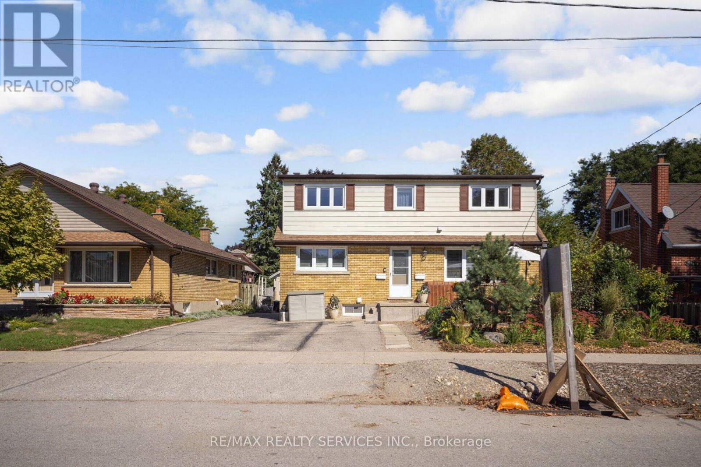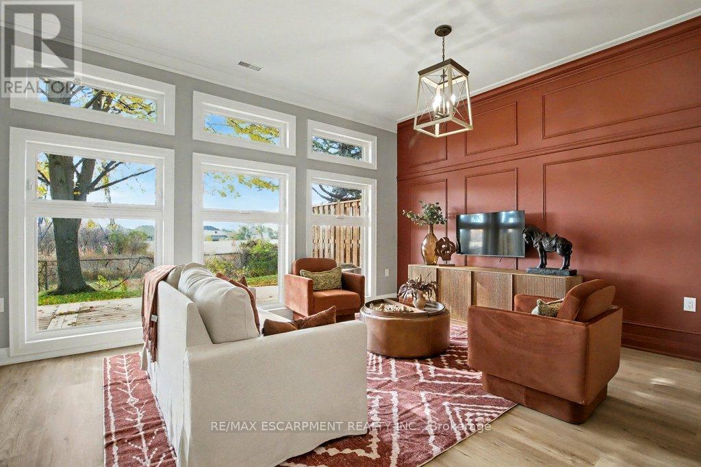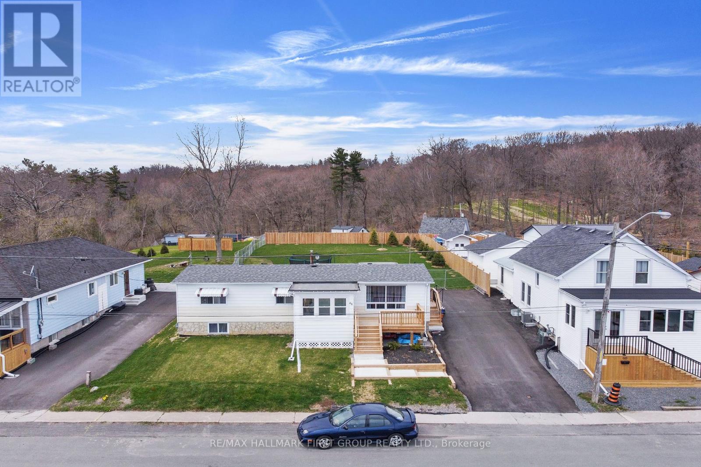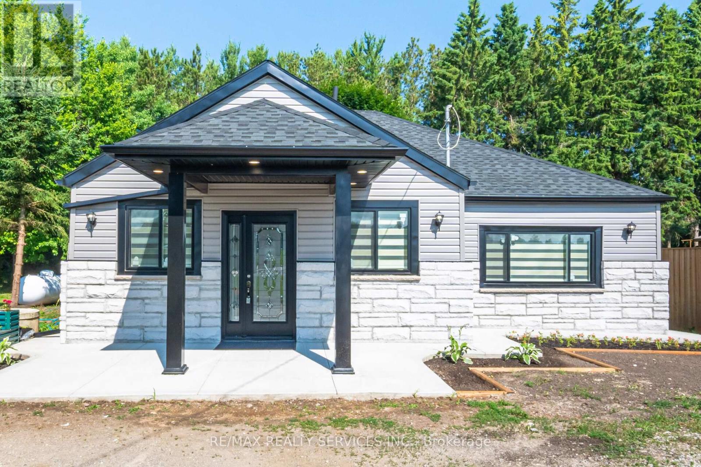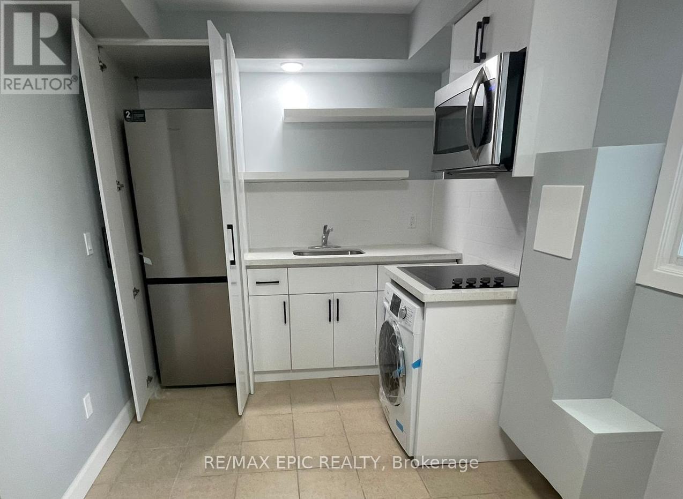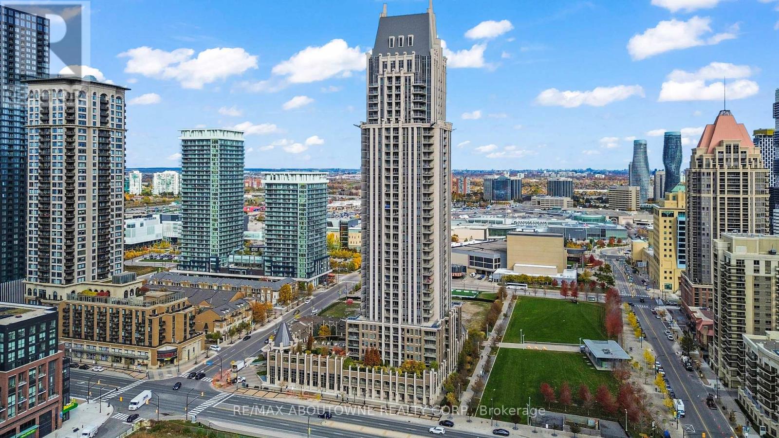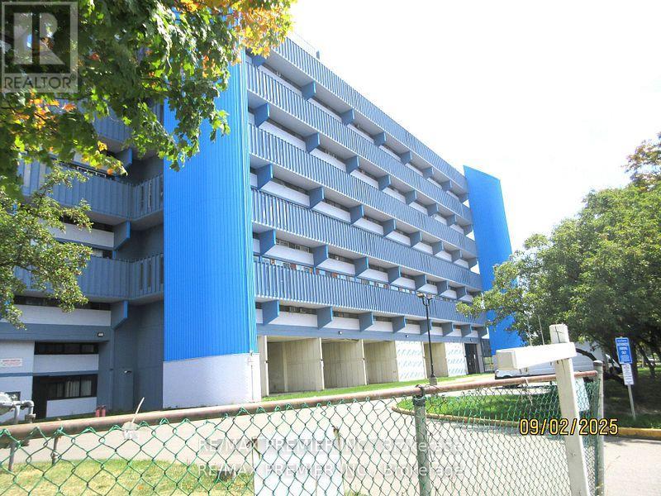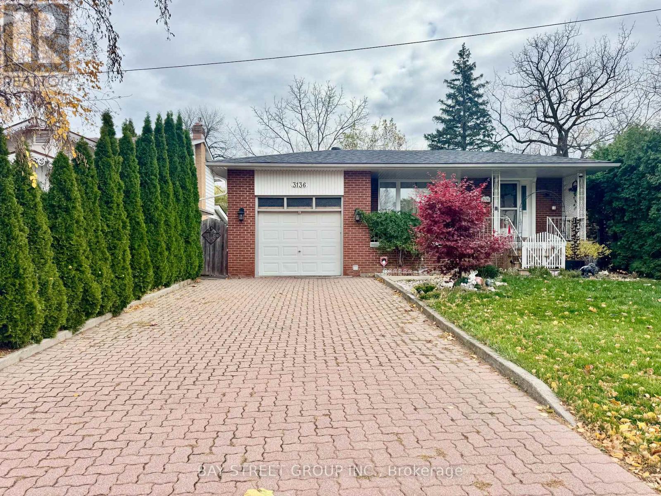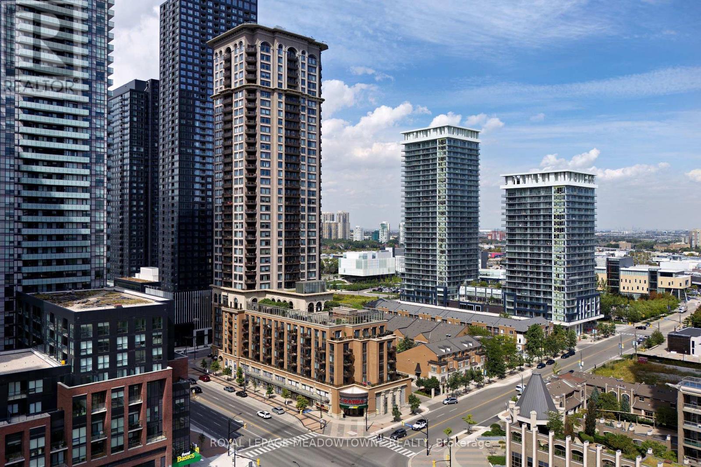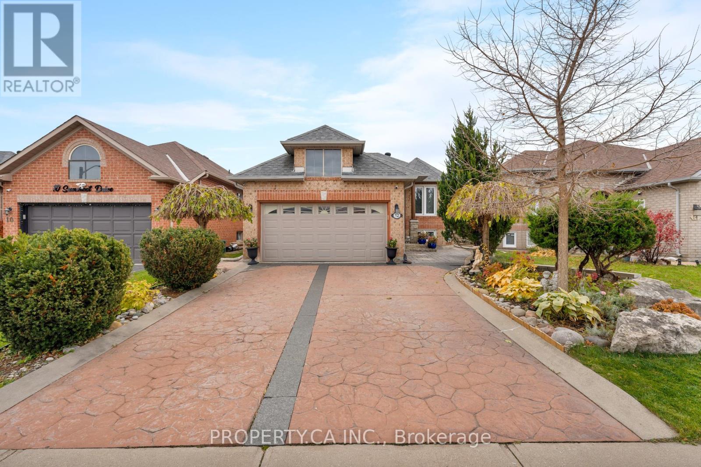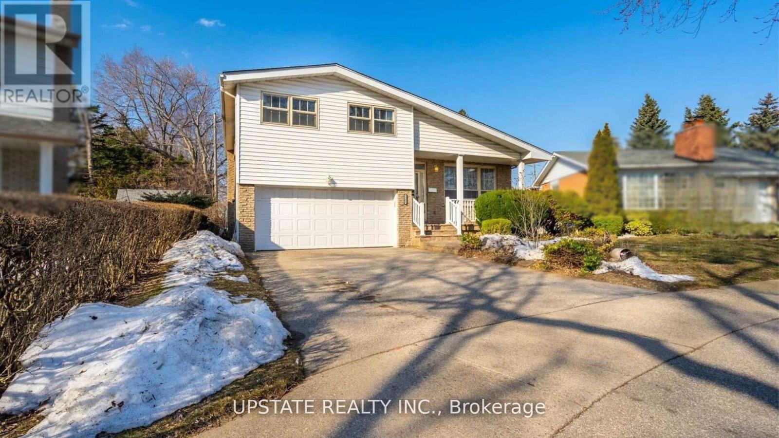476 Prospect Avenue
Kitchener, Ontario
Located close to 2 universities, 3 of the best Hospitals, this exceptional legal duplex with an in-law suite offers over 3,100 sq. ft. of beautifully upgraded living space, combining comfort, style, and flexibility. Each unit is thoughtfully designed with its own kitchen and laundry, making it perfect for multi-generational families or professionals seeking additional rental income. Enjoy premium water quality throughout, featuring reverse osmosis filtration, and a soft-water system serving all three apartments.Situated on a generous 50 120 ft lot, this property offers an extended driveway with parking for up to 6 vehicles, plus a 700 sq. ft. oversized garage with attic - large enough to fit 1 truck, and 2 motorcycles, with a workshop and storage.Move-in-ready home delivers a rare blend of modern comfort and lasting value in a highly desirable location close to all Amenities. Enjoy the gorgeous garden with Dwarf Fruit Trees, 3 raised garden beds, outdoor Patio setting, covered gazebo to enjoy. Beautifully Landscaped House. (id:24801)
RE/MAX Realty Services Inc.
33 Sister Kern Terrace
Hamilton, Ontario
Welcome to 33 Sister Kern, With 1,988 square feet of living space, this home will be renovated to the purchasers choices, ensuring a personalized finish throughout Step inside to discover an expansive living space highlighted by soaring 12 ceilings, oversized windows, and elegant finishes throughout. The open-concept layout features 2 spacious bedrooms, each with walk-in closets, a spa-like primary ensuite, and an additional full bathroom for guests or family. Perfect for entertaining, the bright and inviting main floor flows seamlessly to a private backyard oasis. Additional highlights include an attached garage, partial basement with cold room and ample storage, and a layout that balances style with function. This is more than a home, its a lifestyle. (id:24801)
RE/MAX Escarpment Realty Inc.
64 Alexander Street
Port Hope, Ontario
Situated in Port Hope with views of Lake Ontario, this charming four-bedroom, one-bathroom home is an ideal step up the property ladder. Recently updated decks and front walk create inviting curb appeal, while inside you'll find bright and functional living spaces. The property offers ample parking and generous outdoor living with a spacious backyard, multiple decks, a back mudroom, and a front sun porch entrance. Perfectly located close to the lake, downtown Port Hope, and with easy access to the 401, this home blends comfort, convenience, and lifestyle. (id:24801)
RE/MAX Hallmark First Group Realty Ltd.
8772 Wellington 124 Road W
Erin, Ontario
8772 Wellington Road 124 (Spectacular Offering) upgrades & upgrades! This move-in ready home showcases Stunning engineered hardwood floors, a gorgeous kitchen with quartz countertops, custom backsplash, and breakfast bar. The formal dining room and stylish family room with a (marble decorative Wall) and a backyard walkout, set the stage for both entertaining and relaxing. The primary suite offers a private 3-piece ensuite with LED mirrors, glass shower, and walk-in closet. The finished basement adds even more: a rec room with wet bar, fourth bedroom, walk-in closet, and an elegant 3-piece bath. A beautiful (100 x 131.13 Feet) lot, minutes to Guelph or Acton, circular driveway, private yard, concrete front entrance, walkways, & patio. A true Showpiece!!!!! (id:24801)
RE/MAX Realty Services Inc.
38 - 420 Linden Drive
Cambridge, Ontario
Sold 'as is, where is' basis. Seller has no knowledge of UFFI. Seller makes no representation and/or warranties. All room sizes approx. (id:24801)
Royal LePage State Realty
5 - 569 Dufferin Avenue
London East, Ontario
Just renovated!! Centrally located, this 3-bedroom apartment blends modern comfort with unbeatable convenience. Each bright and spacious bedroom features large windows and new flooring, while the brand-new kitchen boasts sleek white cabinetry, quartz countertops, open shelving, a subway tile backsplash, and new appliances including a cooktop, microwave, and built-in washer/dryer combo. The bathroom is fully updated with a marble-style tiled shower and tub. Quiet, well-maintained building. Perfect for students or young professionals, this clean and stylish space is just minutes from Western University, downtown London, Fanshawe College (via transit), parks, grocery stores, and more. Students, families and newcomers welcomed. (id:24801)
RE/MAX Epic Realty
1609 - 388 Prince Of Wales Drive
Mississauga, Ontario
Daniel's Luxury "One Park Tower" in the Heart of Mississauga City Centre. A grand arched entrance with a welcoming courtyard sets the tone for sophistication and exclusivity. This elegant 1-bedroom plus den, 2-bathroom unit offers 9-foot ceilings, a spacious primary bedroom with a 4-piece ensuite, and a private wraparound balcony showcasing breathtaking city views. The stylish kitchen features stainless steel appliances, ample cabinetry, and an in-suite washer and dryer. Includes one parking space and one locker. Enjoy exceptional, resort-style amenities including an indoor pool and sauna, guest suites, a fully equipped fitness centre, virtual golf, party and games rooms, and a beautifully landscaped terrace with BBQs. Ideally situated steps from Square One, Sheridan College, restaurants, shops, Mississauga Transit, and the GO Bus. Two grocery stores-Food Basics and 24-hourRabba-are just around the corner. (id:24801)
RE/MAX Aboutowne Realty Corp.
827 - 4645 Jane Gate
Toronto, Ontario
Large three bedroom condo apartment ideal for family. Close to York University, close to TTC. Shopping No pets no smoking in the apartment or on the balcony. Tenants will pay Hydro, tenant will put the hydro in their name. (id:24801)
RE/MAX Premier Inc.
Lower - 3136 Victoria Street
Oakville, Ontario
Well-Maintained Bungalow Basement Apartment With Side Entrance Through A Bright Sunroom And Good Natural Light. Excellent Open-Concept Layout Featuring A Spacious Recreation Room That Offers Flexible Living And Dining Space With Carpet-Free Flooring. The Large, Open Kitchen Provides Ample Cabinetry And Workspace, Combining Functionality With A Comfortable Flow. Includes One Bedroom, A 4-Piece Bathroom, And A Large Private Laundry Room For Basement Tenants. Located On A Quiet, Mature Street In Bronte - Just One Block From Lakeshore, Steps To The Lake And Harbour, A Short Stroll To Bronte Shops, Cafés, And Waterfront Trails, And Close To Bronte GO Station. (id:24801)
Bay Street Group Inc.
307 - 385 Prince Of Wales Drive
Mississauga, Ontario
Beautiful 1-Bedroom Condo in the Heart of Downtown Mississauga! Welcome to the sought-after Daniels Chicago Condominium, where style, convenience, and lifestyle come together. Perfectly located steps from Square One Mall, Whole Foods, Sheridan College, Celebration Square, Mississauga Transit, and GO Transit, with quick access to all major highways, this home offers everything at your doorstep. This landmark 36-storey tower, inspired by the Chicago School of Architecture, is part of Mississauga's first master-planned condo community, combining modern living with unmatched amenities. Inside, you'll find a thoughtfully designed 1-bedroom suite with a functional layout, ideal for professionals, students, or investors seeking a turn-key property in a prime location. The building boasts over 6,000 sq. ft. of outdoor terrace space, featuring an alfresco kitchen, dining areas, lounge spaces, cozy fireplace, water feature, weatherproof TVs, and sweeping panoramic city views. Additional first-class amenities include: Indoor swimming pool (8th floor) Fitness studio, hot tub & climbing wall, Chicago Lounge & theatre room, Virtual golf & children's playground, EV charging stations & BBQ area, Concierge, business facilities & secure underground parking with a 91 Walk Score and 82 Transit Score, you'll enjoy an urban lifestyle without compromise. Whether you're looking for a new place to call home or a smart investment, this property offers an exceptional opportunity in one of Mississauga's most vibrant communities. (id:24801)
Royal LePage Meadowtowne Realty
12 Suncrest Drive
Brampton, Ontario
Welcome to this beautiful fully detached, updated and meticulously maintained 3-bedroom raised bungalow. Offering an exceptional blend of comfort, style and sophistication, this meticulously maintained home showcases hardwood floors, crown mouldings and craftsmanship throughout. The upper floor boasts of bright, open concept living and dining area. A French door opens to a gourmet kitchen with beautiful cabinetry, granite countertops, and porcelain tile flooring, while the primary bedroom features a walk-in closet and a private 4-piece ensuite. The basement welcomes you to a cozy family room with a charming gas fireplace, 2 generous bedrooms, a bonus space for gaming, playroom or a potential bedroom, a 3rd bathroom and another kitchen with quartz countertop. Conveniently located near amenities, schools shopping, transit, this home is perfect for you, whether you're just starting out, downsizing or growing a family. (id:24801)
Property.ca Inc.
2252 Kilgorie Court
Mississauga, Ontario
This home is located in the highly sought after Lake-view community, is just minutes away from Toronto. Home is a detached, 4 level side split and has 3+1 bedrooms, 4 bathrooms and boasts over 2000 sq-ft of above grade living space. perfect for investors, builder, developers. (id:24801)
Upstate Realty Inc.


