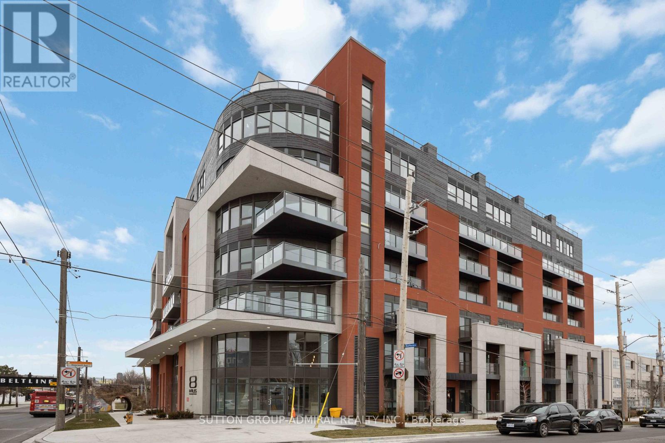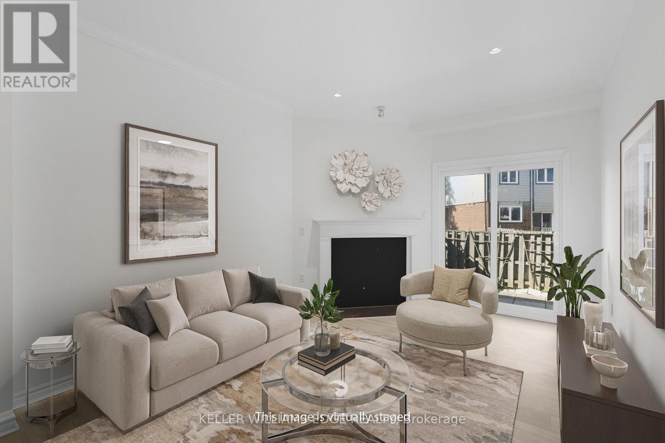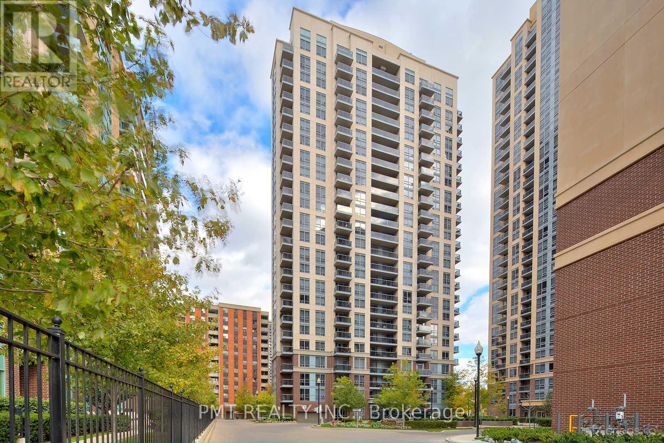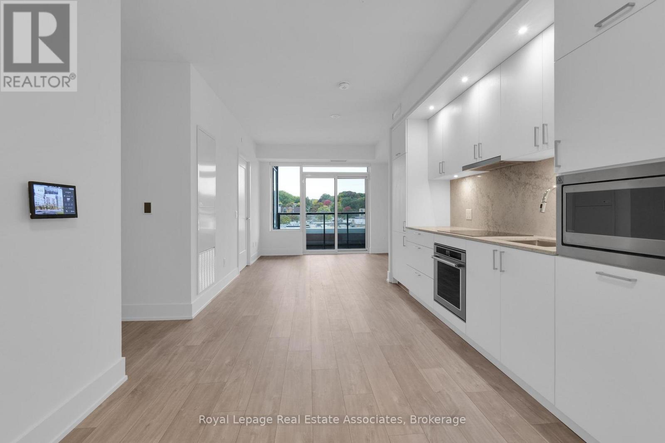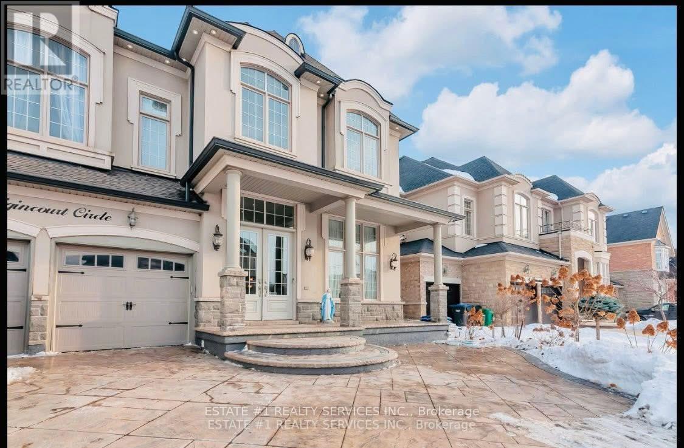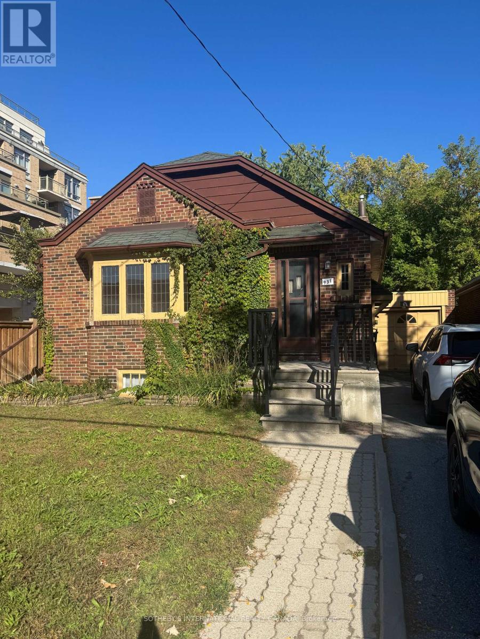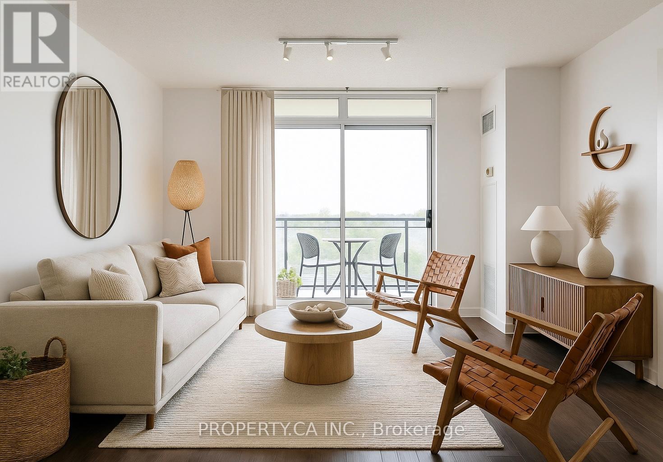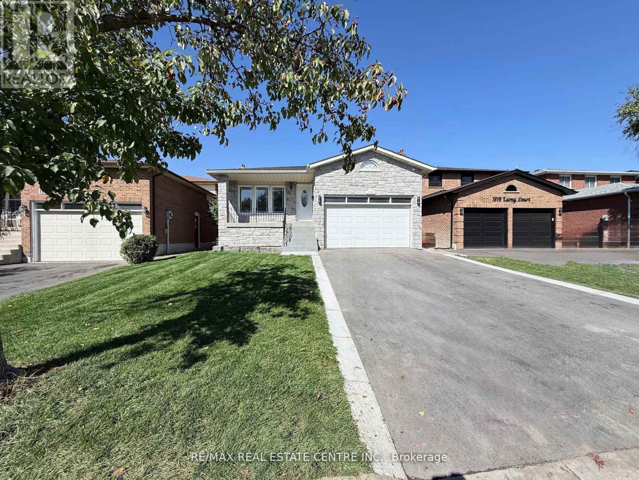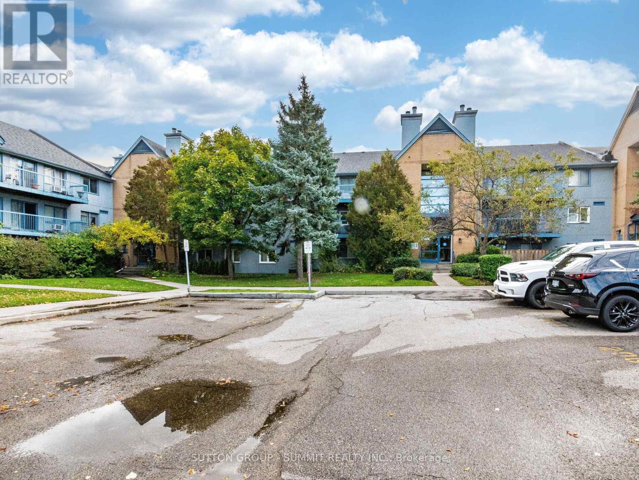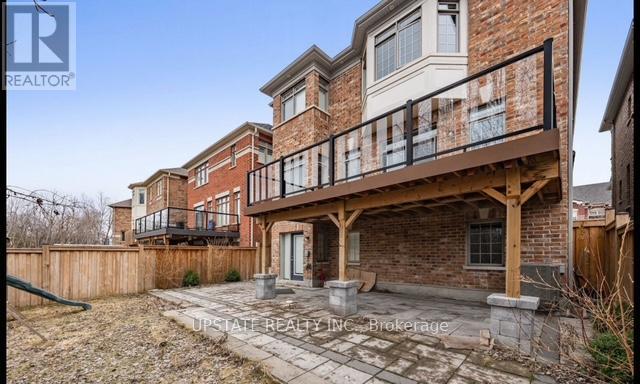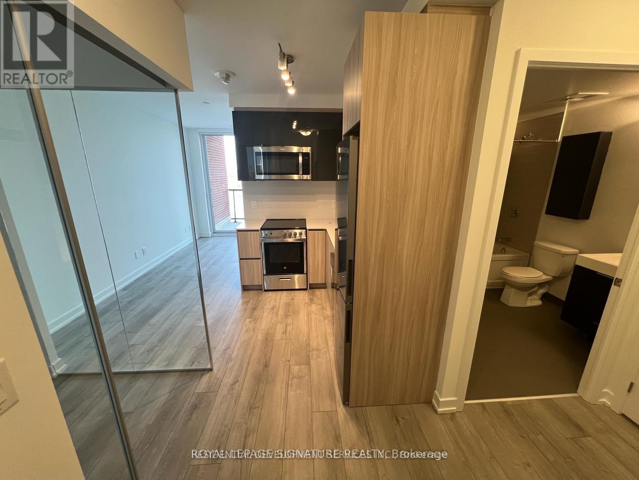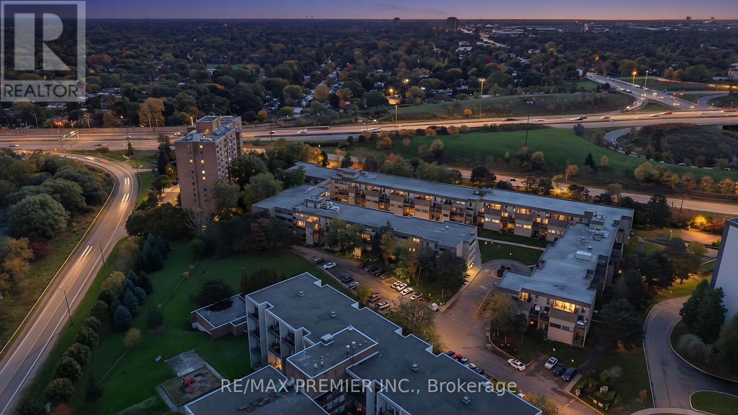201 - 2433 Dufferin Street
Toronto, Ontario
Bright & Spacious (Over 1000 Sq Ft ) 3 Bedroom 2 Bathroom Condo Unit In The Desirable 8 Haus Condo. 9Ft Smooth Ceilings, Laminate Thru-Out, Backsplash, Quartz Counters, Extended Kitchen Cabinets, Window Coverings, Balcony, 1 Parking Space Included. Geo System Building, Roof Top Terrace, Outdoor Patio With Gas Barbecues & Lounge Areas, Party Room & Bicycle Storage Racks; Visitors Parking. Steps To Transit And The New Lrt. Minutes To Yorkdale. Just Move In & Enjoy! (id:24801)
Sutton Group-Admiral Realty Inc.
83 - 485 Meadows Boulevard
Mississauga, Ontario
This classic 2 storey townhouse layout has been well maintained and is ready for the next family to call it home! This home offers the perfect blend of updates and opportunity to make it your own. Walking up, you'll notice the single car garage, welcoming front porch, and convenient porch closet (perfect for trash bins!). Entering the home, you'll find the layout is thoughtful and functional. The main floor has been freshly painted, with a spacious entry including double wide coat closet and powder room for guests. Heading towards the living space, the layout is inviting and traditional. The galley-style kitchen is spacious, with room by the window for a breakfast table or additional storage depending on your lifestyle. Offering wood cabinets, quartz countertops, and plenty of storage! The sunken living room is a beautiful feaure of the home. Uniquely featuring a corner wood-burning fireplace, as well as a sliding glass door out to the fenced backyard, it's a cozy family space! The dedicated dining room overlooks the living room, with easy kitchen access. Going upstairs, you'll notice all three bedrooms are a good size, each with plenty of closet space! A four piece bathroom, with a neutral colour scheme, completes the bedroom level. Downstairs you'll find the fully finished basement including a 20-foot rec room, 3-piece bathroom and plenty of storage awaits! Whether you need room for guests, a home office, gym equipment or play room - this basement will provide that extra space you need. Within the complex, you'll find this particular unit tucked away on a little court. The complex is well maintained, with plenty of visitor parking, and reasonable fees compared to others in the area! Super family friendly, quiet, and just moments from highway access and amenities. There's so much to love here at 83-485 Meadows Blvd! (id:24801)
Keller Williams Edge Realty
2203 - 5 Michael Power Place
Toronto, Ontario
Welcome to Suite 2203 at 5 Michael Power Place, a bright and functional 2-bedroom, 2-bathroom corner unit located in the heart of Etobicoke's vibrant Islington Village. Offering between 800-899 sq ft of well-utilized living space, this condo delivers both comfort and convenience-perfect for professionals, couples, or small families. Perched on the 22nd floor, enjoy sun-filled panoramic views from the open-concept living and dining area, complete with floor-to-ceiling windows and a walk-out to your private balcony-ideal for morning coffee or evening sunsets. The split-bedroom layout ensures optimal privacy, with a generously sized primary suite featuring its own 4-piece ensuite and ample closet space. The second bedroom is ideal for guests, a home office, or a child's room, and is serviced by a separate full bath. Enjoy the convenience of one underground parking space and a storage locker included. The building also offers top-tier amenities including 24-hour concierge, gym, party room, visitor parking, and more. Steps to Islington Subway Station, shops, cafes, restaurants, and quick access to the QEW, Gardiner, and Hwy 427. Everything you need is at your doorstep in this highly walkable and transit-friendly community. (id:24801)
Pmt Realty Inc.
414 - 259 The Kingsway
Toronto, Ontario
Welcome to Edenbridge by Tridel, where timeless design meets modern comfort in the heart of The Kingsway. This bright and functional 1-bedroom + den, 1.5-bathroom suite spans 655 sq. ft. and features a well-appointed open-concept layout with elegant finishes and generous natural light throughout. The contemporary kitchen showcases integrated stainless-steel appliances, quartz countertops, and sleek cabinetry, flowing seamlessly into the spacious living and dining area, perfect for everyday living or entertaining. The primary bedroom features a large closet and private ensuite, while the den offers a versatile space for a home office or reading nook. Additional highlights include a convenient powder room, in-suite laundry, one parking space, and one locker. Residents at Edenbridge enjoy access to premium amenities including a fitness centre, indoor pool, yoga studio, rooftop terrace, party room, and 24-hour concierge service. Perfectly situated steps from Humbertown Shopping Centre, parks, top schools, and transit, this suite offers sophisticated living in one of Etobicoke's most prestigious neighbourhoods. (id:24801)
Royal LePage Real Estate Associates
4 Agincourt Circle
Brampton, Ontario
***Luxurious and Rare** MEDALLION ** built **Ravine And Walkout Basement * !!App 5000 Sqfeet Of Living Space In High Sought Area Boasting Open Concept Living,Dining &Family With 12 Feet Ceiling ( Medallion Built ) Upgraded Fireplace Stone On Top & Upgrades Of $350000 Which Includes $ 120000 In Finished Basement And **7 Washrooms In House Which Is Hard To Find Also 4 Washroom Upstairs Interlocking Outside, Glass Deck For App$25000, Marble Tiles In Basement,200 Amp In Basement, Wainscoting, 9Feet Ceiling In Basment ** Beautiful Raviine Lot , 5 th bedroom open concept , upgrades washrooms , custom installed mirror at entrances , expensive chandelier , modern kitchen with B/I appliances Rare find 7 washrooms !! Two portion of basement , ***Ravine view of beautiful forest & fountain , Glass deck , ***walkout basement with concrete installed for gazebo, and list goes on and on !! Too much to explain must. Be seen !! (id:24801)
Estate #1 Realty Services Inc.
931 Royal York Road
Toronto, Ontario
Location, Location, Location!!!! Steps to subway, shopping, restaurants, good schools. Main floor of original bungalow with all the charm- gumwoood trim, wood burning fireplace. Cozy and cute as a button. Private yard, one driveway parking space included. Basement is not finished. washer and dryer on main floor. (id:24801)
Sotheby's International Realty Canada
711 - 812 Lansdowne Avenue
Toronto, Ontario
Bright And Airy 1 Bed, 1 Bath Unit In A Boutique Style Condo Located In The Vibrant Junction Triangle. Functional Layout With An Open Concept Kitchen Boasting Granite Countertops, S/S Appliances And A Breakfast Bar. Spacious Living and Dining Room With A Walk-out to Balcony, Recently Updated Modern 3pc Bathroom, Updated Light Fixtures, Solid Core Doors Throughout. Enjoy The Convenience Of Being Steps Away From The Bloor Subway Line, GO Station, High Park And Earlscourt Dog Park. Explore Bloor St W With Shopping, Cafe's, Corso Italia, Roncy And More. This Pet-Friendly Building Offers Fantastic Amenities Including An Exercise Room, Sauna, Party/Meeting Room, Games Room, Bike Storage And Visitors Parking. Don't Miss Out On This Fabulous Opportunity To Live In One Of Toronto's Most Sought-After Areas. Tenant responsible for electricity, tenants insurance. (id:24801)
Property.ca Inc.
1215 Larny Court
Mississauga, Ontario
Renovated top to bottom with highest quality finishes and craftsmanship, this 5-level back split located on a quiet court has undergone a high-end transformation, like you would step into a brand-new home. You will be impressed with the large porcelain tiles, wide plank engineered hardwood floors, flat ceilings, pot lights, and so much more. The main level offers: open concept living dining room, gourmet kitchen with quartz countertops, centre island with breakfast bar, and all brand-new appliances. The upper level offers a primary bedroom with 2 pc ensuite, additional 2 large bedrooms, beautiful 4 pc bathroom with large tiles, vanity with granite counter, gold hardware, and for your convenience stackable brand-new washer and dryer. The ground floor boasts a separate side entrance, with beautiful large modern porcelain tiles, wide plank engineered hardwood, huge Sun-drenched family room with fireplace, large window, patio doors leading to concrete & interlocking patio and a fully fenced private backyard with many trees ideal for relaxing or entertaining. Additional Bright and spacious room could be used as a convenient ground floor office or additional bedroom. A modern full 3 pc bathroom with shower completes the floor. With only a few steps down, the 4th level offers a full kitchen with second set of appliances, open concept dining and great room, additional extra bedroom, ideal space for extended family, in law suite or potential for extra income! On the 5th level, you will find additional 2 good size rooms, 3 pc large bathroom with shower and laundry room. The exterior is just as impressive, finished in stone, brick and a charming front porch with brand new tiles perfect for enjoying a morning coffee. 2 Car garage, parking for up to 4 cars on the double driveway, side entrance to ground floor and side entrance to garage. Large lot approx. 40' X 152'. Close to parks, schools, shopping, short drive to Toronto Pearson International Airport, major highways. (id:24801)
RE/MAX Real Estate Centre Inc.
811 - 95 Trailwood Drive
Mississauga, Ontario
Wow, what a location! Welcome to this spacious 2-bedroom, 1.5-bathroom condo perfectly situated in the heart of Mississauga.This lovely ground floor unit offers easy walk-in access and a cozy living/dining room combination with laminate flooring and a corner wood-burning fireplace (maintained annually by the condo corporation). New closets, Step outside to your private ground-level patio-perfect for morning coffee or evening relaxation, with new doors. The modern kitchen features granite countertops, stainless steel appliances including a fridge, stove, built-in dishwasher, and a range hood/microwave combo. Enjoy the convenience of ensuite laundry with a stacked washer and dryer, and updated bathrooms that add a fresh, contemporary touch. Great Location Min away Square One Shopping Mall, Hwy 401 & 403. Steps Away From New LRT Line, Frank McKechnie CC & Schools. This Home Is Waiting For The Perfect Buyer. Maintenance Fees Include Cable & Internet. (id:24801)
Sutton Group - Summit Realty Inc.
(Basement) - 58 Elysian Fields Circle
Brampton, Ontario
Basement Apartment for Lease - Available November 1st! Rarely offered basement apartment in a prime location with numerous upgrades. Features an upgraded kitchen, high ceilings, walkout access, large windows for abundant natural light, and a fireplace in the master bedroom. Separate laundry included. Tenant responsible for 30% of utilities. One parking spot available. Don't miss this beautiful, upgraded space! (id:24801)
Upstate Realty Inc.
1108 - 3100 Keele Street
Toronto, Ontario
Welcome to The Keeley A Premier Address in North York's Thriving Downsview Park Community. Discover the perfect harmony of city convenience and natural beauty. Ideally situated next to a lush ravine, The Keeley offers direct access to scenic hiking and biking trails that link Downsview Park to York University a haven for outdoor enthusiasts. Commuting is effortless with the Downsview and Wilson subway stations just minutes away, and quick access to Highway 401 ensures seamless travel across the city. Whether you're a student, professional, or avid shopper, you'll appreciate the close proximity to York University and Yorkdale Shopping Centre. The Keeley also boasts an impressive array of modern amenities, including a peaceful courtyard, a stunning 7th-floor Sky Yard with panoramic views, a fully equipped fitness center, library, and pet wash station. Experience a new standard of urban living where the vibrancy of North York meets the tranquility of nature only at The Keeley. All Year Round Heating & Cooling! (id:24801)
Royal LePage Signature Realty
209 - 2095 Roche Court
Mississauga, Ontario
Welcome to this bright and spacious 2+1 bedroom, 2 bathroom, 2-storey condo in one of Mississauga's most convenient locations - right at Erin Mills and the QEW. Freshly painted throughout with an updated second-floor bathroom, this home offers exceptional value and flexibility. The open-concept main floor features a comfortable living and dining area that flows seamlessly to your private balcony overlooking lush greenery - the perfect backdrop for BBQs, morning coffee, or entertaining guests. Upstairs, you'll find two generously sized bedrooms that can easily transform into home office space, ideal for today's work-from-home lifestyle. With a smart layout, endless potential, and thoughtful updates, this home adapts to your needs. Complete with 1 underground parking space and 1 locker, this condo offers a rare blend of affordability, comfort, and lifestyle - a fantastic opportunity for first-time buyers or anyone looking to get into the market in a prime Mississauga community. (id:24801)
RE/MAX Premier Inc.


