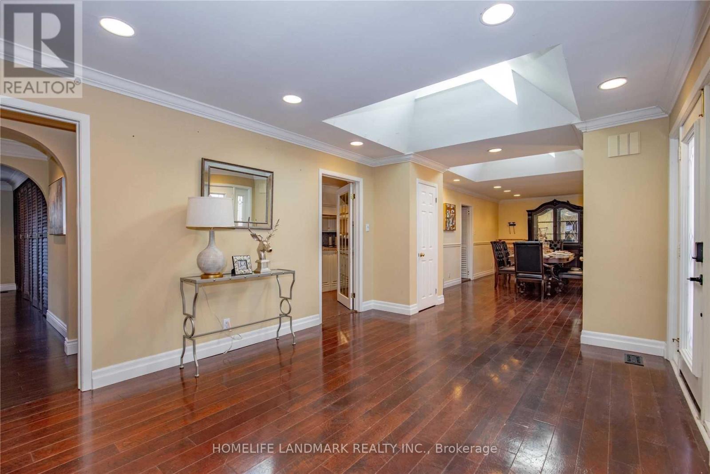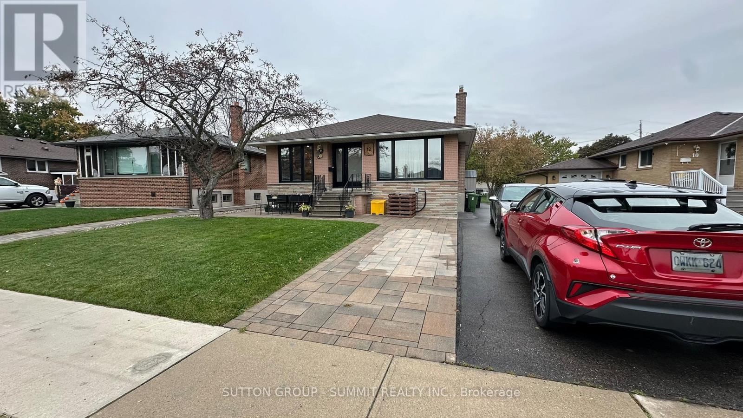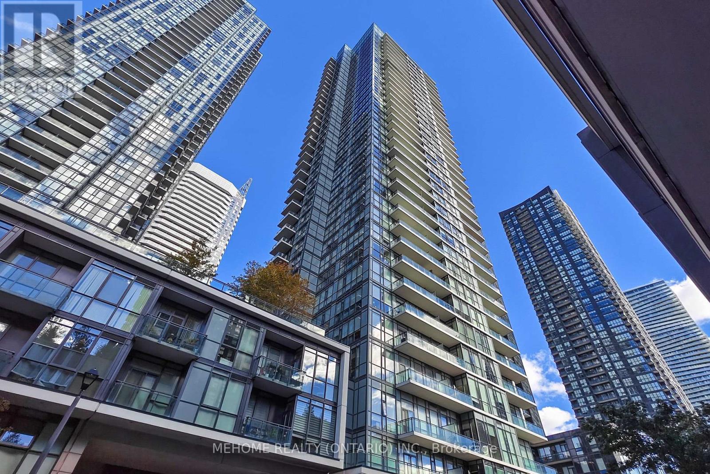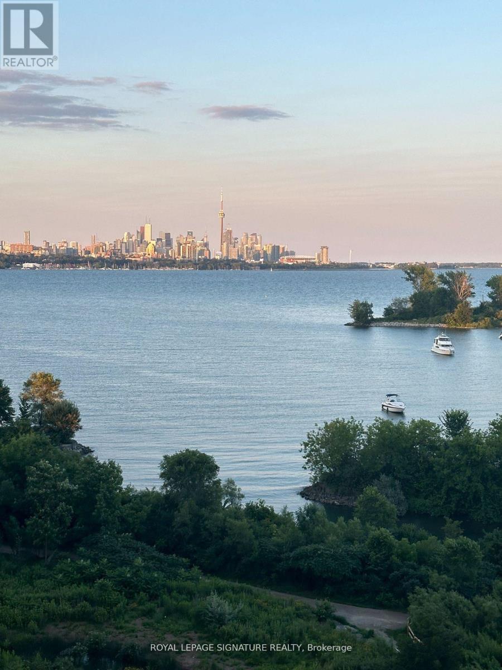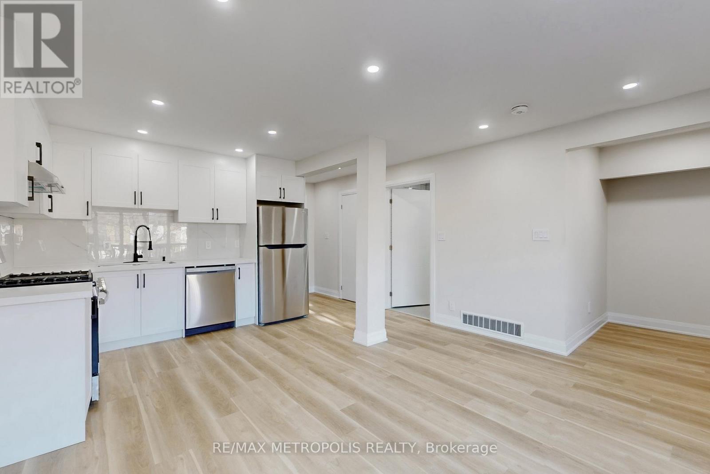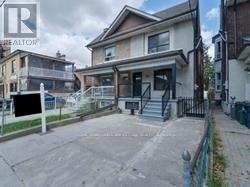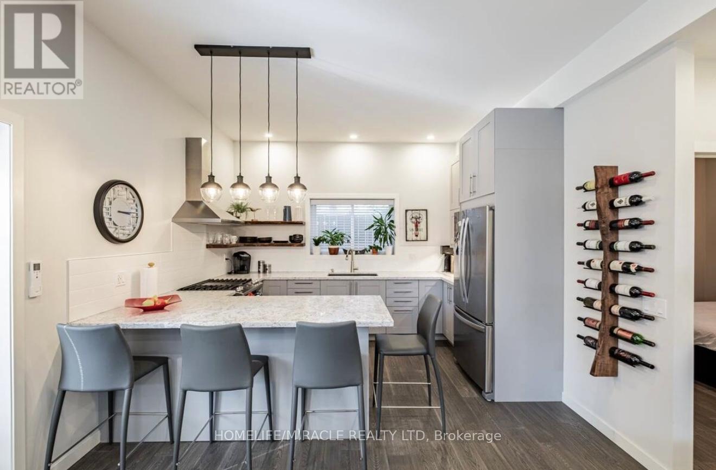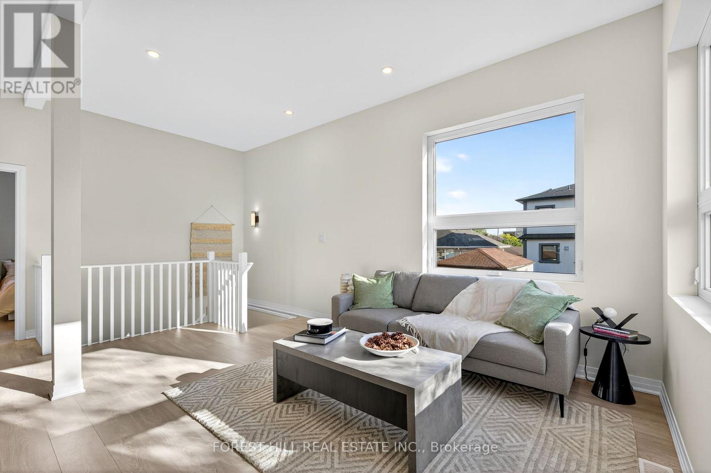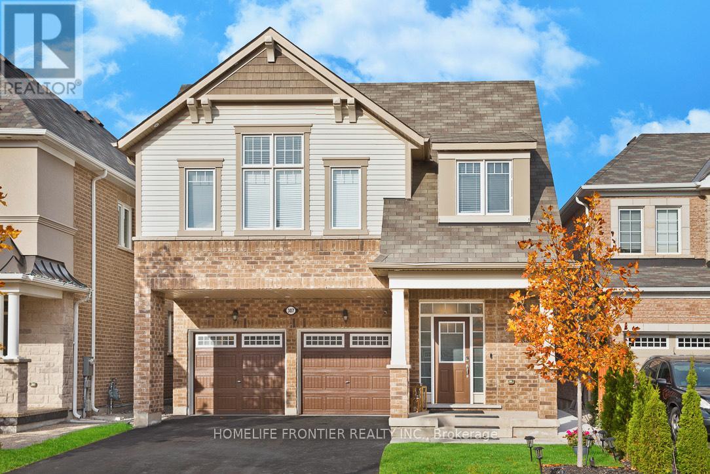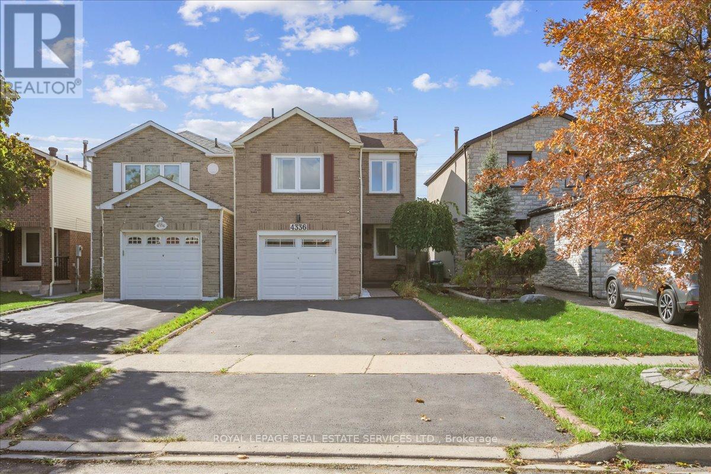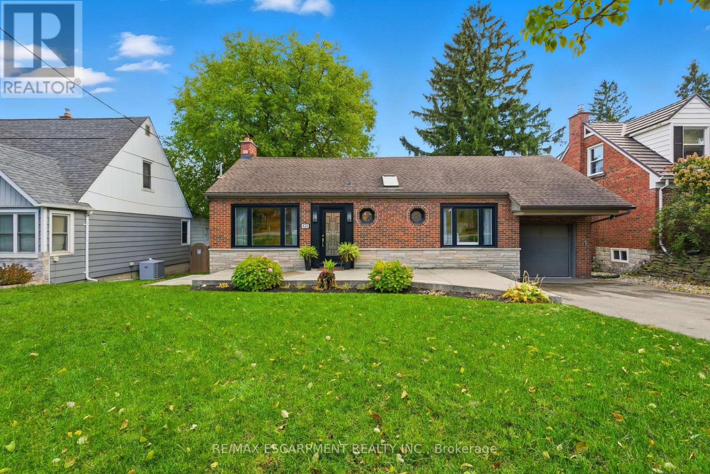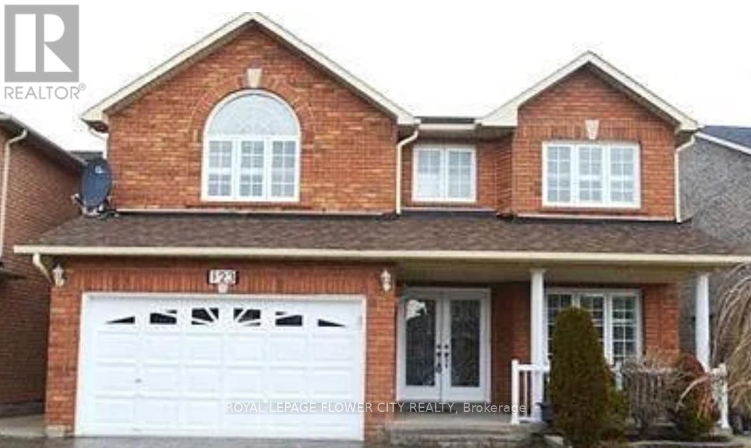2301 Bennington Gate
Oakville, Ontario
One Of A Kind Custom Bungalow In Southeast. Front Courtyard Entrance W/Iron Gate. Spacious Front Entry. Sep 20' D/R For Entertaining. Gourmet Kitchen. Hardwoods. W/ B/I Appl & F/P, Mstr Bdrm Retreat W/ F/P & Plenty Of Storage. Guest Bdrm W/Walkout To Private Backyard. Finish Ll W/Wet Bar & 4th Bdrm & 4 Pc Bath. 5 Skylights. Updated Mechanics & Roof. New Furnace, New Hot Water Tank, New AC. Perfect Layout. Heated Basement Bathroom Floor (id:24801)
Homelife Landmark Realty Inc.
12 Brampton Road
Toronto, Ontario
Welcome to your beautiful, fully renovated legal basement apartment at 12 Brampton Rd, Etobicoke! This bright and spacious 2-bedroom suite has been thoughtfully updated with care and attention to detail to create a comfortable and inviting home. The open living and dining area features an above-grade window that fills the space with natural light, making it feel warm and welcoming. The kitchen is equipped with sleek stainless steel appliances and plenty of cabinet space - perfect for cooking and entertaining. Both bedrooms offer huge closets and generous storage, giving you plenty of room to stay organized. The 4-piece bathroom is modern and fresh, and shared laundry adds convenience. Safety is a priority here, with a visual and auditory fire alarm system and an egress-compliant window for peace of mind. Located in a very safe and family-friendly neighborhood, you're just minutes from beautiful parks which are perfect for weekend strolls and outdoor activities. Excellent schools are closeby, ideal for families or students. Commuting is easy with nearby public transit options, including multiple bus routes. You'll also have one driveway parking spot and access to a charming front yard seating area.This unit has been professionally inspected and meets all code requirements - truly a place you can feel proud to call home! **Monthly rent excludes utilities** (id:24801)
Sutton Group - Summit Realty Inc.
806 - 4065 Brickstone Mews
Mississauga, Ontario
Experience breathtaking sunsets and panoramic city views from this beautifully updated 2+1 bedroom, 2-bath unit in the heart of Mississauga! Sun-filled with floor-to-ceiling windows, this home offers breathtaking panoramic views and an open-concept layout. Features include stainless steel appliances, granite countertops, backsplash and brand-new laminate flooring in bedrooms. The split-bedroom layout provides privacy, with a primary ensuite and walk-in closet, a spacious second bedroom, and a versatile den ideal for a home office. Enjoy resort-style amenities-24HR concierge, indoor pool, gym, yoga studio, kids' playroom, gaming lounge, music and party rooms, outdoor terrace with BBQs, and more. Steps to Square One, Celebration Square, Living Arts Centre, Sheridan College, transit, restaurants, and major highways. (id:24801)
Mehome Realty (Ontario) Inc.
704 - 59 Annie Craig Drive
Toronto, Ontario
Sunny Lake Views can be seen from every room! Upgraded Corner Unit. Resort-Style Living Directly on the Shores of Lake Ontario. Unobstructed Panoramic 180 Degree Views of the Toronto Skyline & Lake Ontario (SE/S/SW). 9 Foot Flat Ceiling, Floor to Ceiling Windows. Open Concept, Modern Kitchen,Spacious Kitchen/LR/DR. High-end Built-in Appliances, Caesarstone & Quartz Counters, Kitchen Island with ample storage, Upgraded Cabinets, Backsplash & under cabinet lights. New Hardwood Flooring T/O(2021), Freshly Painted T/O (2024). 2 Balconies (S&SW 115 sqft), Generously Sized Bedrooms (Split bedroom layout). Amenities Incl: 2 Gyms, 2 Party Rms, Guest Suites, Indoor Saltwater Pool/Hot Tub/Sauna, Rooftop Sundeck & BBQ (8th fl), Bike Storage, 24 Hr Concierge, Security Cameras T/O(Elevators, Halls, Underground), Ample Visitors Parking at no extra charge. Premier Location -Steps to Shops, Top Restaurants, Cafes, Mimico GO,24hr Streetcar, Trails, Beaches, Farmers Mkt, Steps to Marina & ++ No Pets No Smokers Please. AAA Tenants only. Heat and Water included. Tenant pays Hydro. (id:24801)
Royal LePage Signature Realty
Main - 85 Primula Crescent
Toronto, Ontario
Welcome To This Newly Renovated 2-Bedroom, 1-Bath Apartment In The Desirable Humber Summit Neighbourhood. Ideal For A New Tenant, This Bright And Spacious Unit Offers Modern Finishes And A Convenient Location Perfect For Anyone Looking For A Comfortable And Affordable Rental Home. Key Features: Spacious, Open-Concept Living Area With Plenty Of Natural Light. Newly Updated Kitchen With Modern Appliances And Ample Counter Space. Two Well-Sized Bedrooms, Each With Good Closet Storage. Freshly Renovated Bathroom With Contemporary Fixtures. Private Outdoor Space, Perfect For Relaxing Or Enjoying Some Fresh Air. Separate Entrance For Added Privacy. Nearby Amenities: Shopping: Just Minutes From Albion Mall And Woodbine Mall, Offering A Variety Of Stores, Dining Options, And Entertainment. Parks & Recreation: Close To Humber Summit Park And G. Ross Lord Park, Ideal For Outdoor Activities, Picnics, And Jogging. Public Transit: Convenient Access To Jane Subway Station (Line 2), Finch West Station, And Several TTC Bus Routes For Easy Travel Around Toronto. Schools: Close Proximity To Nile Academy, Humber Summit Collegiate Institute, St. Jane Frances Catholic School, And More. Location Highlights: Easy Access To Highway 400 And Finch Avenue West For Stress-Free Commuting. Quiet, Family-Friendly Neighbourhood With Parks, Schools, And All The Essential Services You Need Right At Your Doorstep. This Fully Renovated 2-Bedroom Unit Is Perfect For A New Tenant Seeking Comfort, Convenience, And A Fantastic Location. Make This Beautiful Apartment Your New Home! Ensuite Laundry For Added Convenience. Separate Entrance For Added Privacy. (id:24801)
RE/MAX Metropolis Realty
66 Hounslow Heath Road
Toronto, Ontario
Modern Home With High Ceiling, Chefs Kitchen ,S/S Appliances, Quartz Countertop, Walk Out To Fenced Garden , Spacious Dining/Living Room Area.3 Washrooms, Finished Basement With Separate Entrance, Great in-law opportunity. Front Pad Parking , Cozy Front Porch, A Wonderful Deck And 2nd Walkout Balcony From 2nd Floor Bedroom, Fenced Rear Yard. Main Floor Powder Room, Hardwoods, Wonderful Family Oriented Area Close To All Amenities, Earlscourt Park, Junctions, St.Clair West , Street Car On Doorstep, 15 Minutes To St.Clair Subway. 30 Mins To Downtown. Pictures Taken Before Current Tenants Occupancy. (id:24801)
Home Standards Brickstone Realty
Laneway Suite - 51 Mcmurray Avenue
Toronto, Ontario
Stylish and fully furnished 2-bed, 1-bath unit available for a 6-month lease in Toronto's vibrant Junction neighbourhood! Features an open-concept living and dining area, modern kitchen with full-size appliances, and two bright, comfortable bedrooms. Steps to shops, cafes, restaurants, and transit. Move-in ready enjoy turnkey urban living! (id:24801)
Homelife/miracle Realty Ltd
R - 31 Harrow Drive
Toronto, Ontario
Complete privacy,!! 4 bedroom, 4 bathroom, one parking, brand new, never lived in, stainless steel appliances, pot lights and laminate thru out, open concept, lots of windows, quiet neighbourhood, close to parks, transportation, shops, schools and more (id:24801)
Forest Hill Real Estate Inc.
1 - 307 Hinton Terrace
Milton, Ontario
Fairly New Spacious Basement Apartment, 855 Sqft, Walk-Up Separate Entrance. Beautifully finished basement unit backing onto ravine in a prime Milton location - minutes from Milton Sports Centre, parks, No Frills, and the hospital. Features a functional open-concept layout with large above-grade windows for plenty of natural sunlight. Designer cabinetry with quartz kitchen countertops & full-size appliances, Spacious open living area with pot lights and wide plank flooring throughout, Modern spa-like bathroom with glass shower, full wall tiles & upgraded vanity, Bright bedrooms with oversized windows for extra light, Move in ready with a clean, modern design, Parking & Utilities: Includes 1 parking space, Ensuite Private Laundry (additional parking spot available for $100/month). Tenant to pay +35% utilities. The landlord is open to having pets. (id:24801)
Homelife Frontier Realty Inc.
4336 Lee Drive
Mississauga, Ontario
Welcome to 4336 Lee Drive. This surprisingly spacious 3-bedroom, 3-bathroom home sits on a 150-foot deep lot in a quiet, family-friendly neighborhood that's close to everything. Whether you're a family looking for room to spread out or just need flexible space for your lifestyle, this place delivers. Inside, you'll find two oversized living areas-great for entertaining, relaxing, or setting up a work-from-home zone. The layout is smart and functional, with a rare second-floor laundry area, a private ensuite off the primary bedroom, and custom-built closet organizers to make storage easy. This is an upgraded SMART home, so day-to-day living is seamless. Features include: Samsung SMART fridge with built-in screen NEST thermostat SMART washer/dryer SMART door lock and exterior camera system (exclusively for the tenant's use)The finished basement adds even more flexibility-use it as a rec room, home gym, guest space or office. Out back, the expansive yard provides ample space for outdoor gatherings, gardening, or simply letting the kids run around. The attached garage offers convenient storage and parking. Location-wise, you're walking distance to the Mississauga Transitway (Tomken Station), close to top-rated schools, Rockwood Mall, Shoppers Drug Mart, No Frills, and just 10 minutes from Pearson Airport. Easy access to the 403, 401, and 410 means getting around the GTA is a breeze. This home is clean, well-maintained, move-in ready-and available now for lease. (id:24801)
Royal LePage Real Estate Services Ltd.
424 Plains Road W
Burlington, Ontario
424 Plains Road West is no plain Jane. Tucked into the coveted Aldershot community, this home stands apart. An expansive detached residence defined not by excess, but by the kind of craftsmanship and quiet confidence that never goes out of style. Set on a lush 64 x 151 ft lot with R2.1 zoning, the home spans over 2,200 sq ft of finished living space. Every detail has been reimagined with intention: hand-scraped hardwood, designer tile and natural light that lingers in every corner. Stepping into the main level, you'll find a space designed for connection and celebration. The grand living room invites evenings by the natural gas fireplace and opens effortlessly into the custom solid-wood kitchen - quartz counters, matching backsplash, and stainless-steel appliances, all crafted for gatherings both large and small. Step from the kitchen into the private backyard to grill on the BBQ, sip cocktails on the interlock patio or unwind in the hot tub when cooler nights roll in. Just beyond, two bright main-floor bedrooms are paired with a beautifully updated full bath that ties the space together. Upstairs, the private primary loft is a true haven. A spacious bedroom, lounge area, and oversized walk-in closet - a sanctuary perched quietly above it all. The finished lower level is equally impressive as it offers the perfect setup for guests or in-law suite, with a separate entrance, family room, guest bedroom and full bath. Every inch has been considered: newer plumbing and electrical, updated insulation, furnace, HVAC, windows, doors, concrete porch, driveway, deck and fencing. Move in and exhale because it's all been done. In the heart of Aldershot, moments from the GO Station, parks, shops and the escarpment's edge, this is a home that is confident, refined and effortlessly cool. RSA. (id:24801)
RE/MAX Escarpment Realty Inc.
123 Letty Avenue
Brampton, Ontario
Offering a basement apartment in Brampton with three bedrooms for rent. There are two full bathrooms in this very large unit. The first bathroom has a tub, and the second bathroom has a stand-up shower. This unit has a split layout and a welcoming foyer. Enjoy The Massive Kitchen With Tons Of Counter Space And Storage. Private Side Entrance And Two Parking Spots. Ready to move in! The tenant will cover 33%of all utility bills. (id:24801)
Royal LePage Flower City Realty


